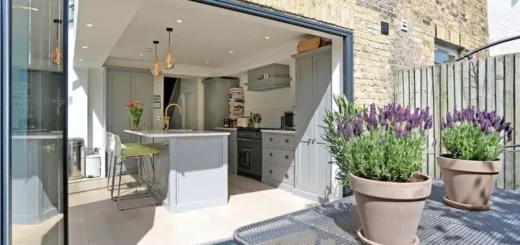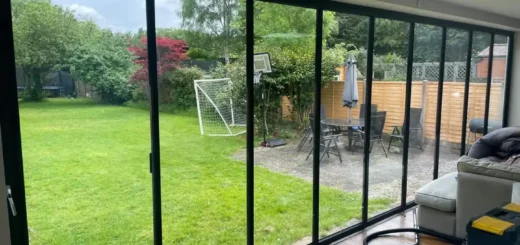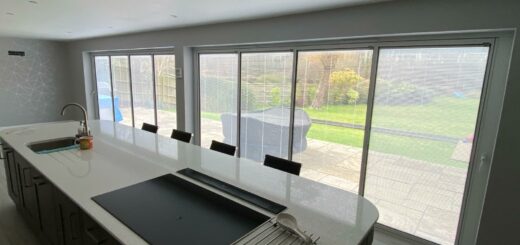2 Panel Sliding Doors: Layout and Design Guide
Table of Contents
Moving glass walls that combine practicality with clean lines, 2 panel sliding doors suit both period properties and modern builds. These doors run smoothly along tracks, with one fixed panel and one mobile panel.
Space Planning and Layout
Modern 2 panel sliding doors bring abundant light into homes while taking up minimal floor space. Spanning up to six metres in width, they need careful spatial planning to work well in your home.
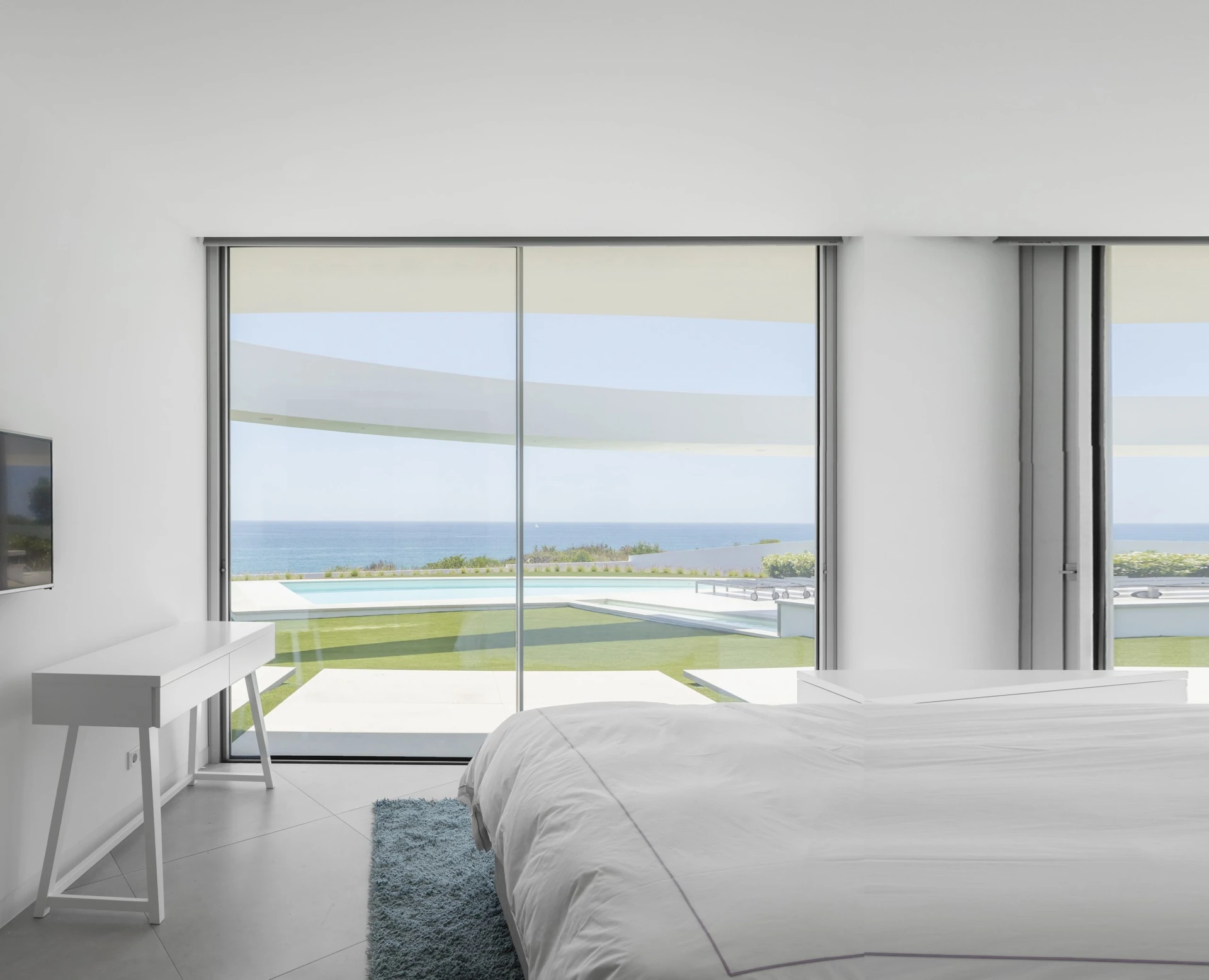
Room Flow and Circulation
Glass living room doors reshape how people move through spaces. Rather than swinging outward like hinged doors, sliding panels glide parallel to your walls, preserving valuable floor area for furniture and walkways. Wide openings let multiple people pass through at once, perfect for busy family homes or when entertaining guests.
Ideal Wall Space Requirements
Structural support above the opening must carry the weight of the doors as well as any loads from upper floors or roof structures. Slim sightlines demand precise installation – the surrounding walls need proper reinforcement to handle the concentrated forces at fixing points. Your existing wall configuration might need adaptation to properly support two panel sliding doors.
Open Plan Integration
Partial walls and supporting columns work brilliantly with 2 panel sliding patio doors in open-concept spaces. The doors create flexible boundaries between cooking, dining and living zones while maintaining visual connections. Fixed panels anchor one end of the opening, with the sliding panel providing access where needed.
Design Flexibility
Two panel sliding doors adapt to different architectural styles. Modern frames offer clean geometries that complement minimalist interiors, while traditional designs featuring period details suit heritage homes. Frame colours and finishes can either stand out as striking features or blend subtly with existing elements.
Design and Visual Impact
Large 2 panel sliding doors shape room proportions and sight lines in ways that conventional windows cannot match. The right design choices amplify natural light while maintaining comfortable room proportions.
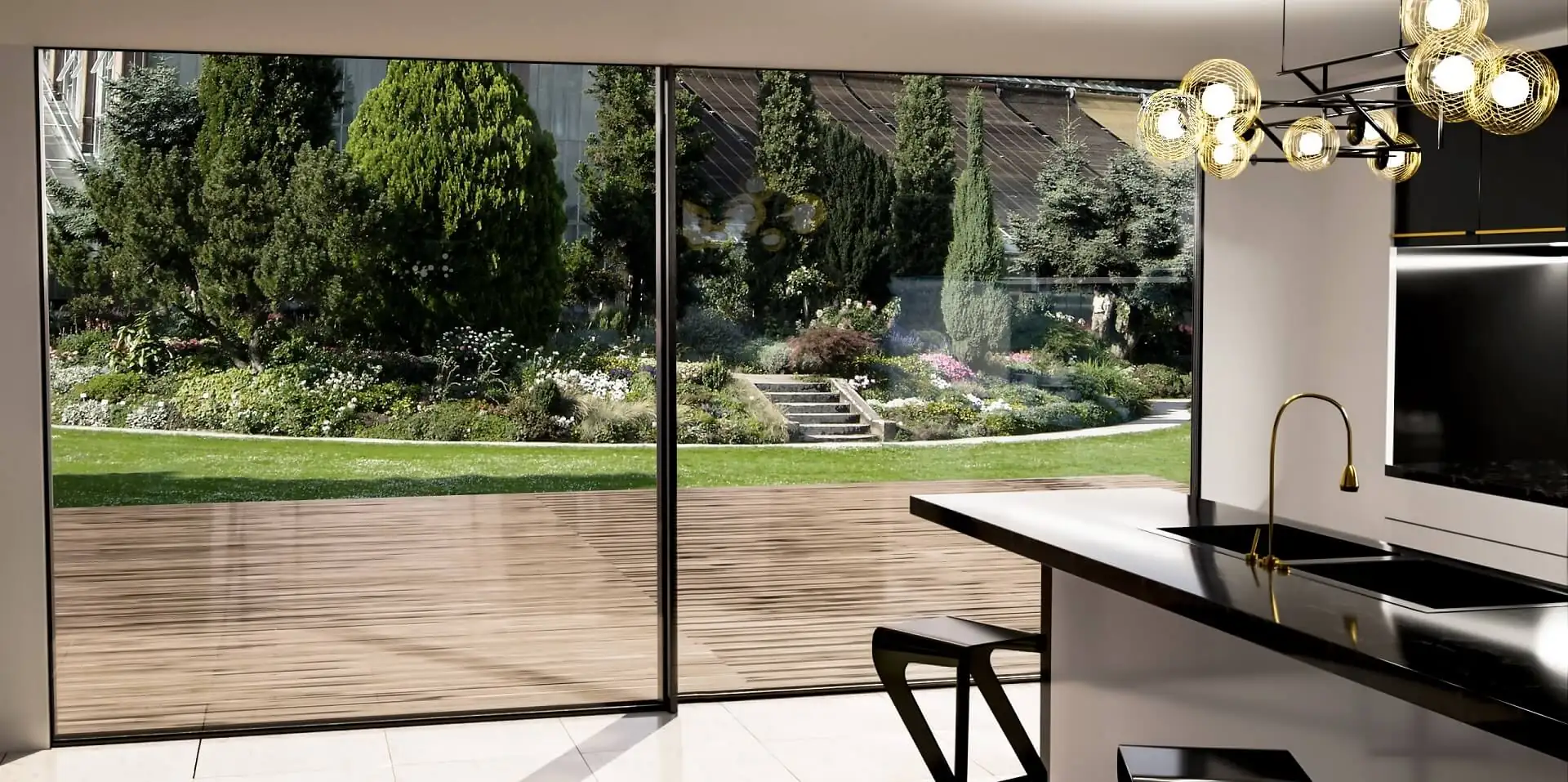
Frame and Glass Options
Modern outer frame designs offer exceptional strength with minimal visual bulk. Aluminium framed sliding doors provide rigidity that allows for larger glass panels without thick frames interrupting views. The inherent strength of aluminium permits taller, wider openings that flood rooms with daylight.
Popular colour options include anthracite grey, which strikes a balance between contemporary and classic styling. Powder-coated finishes resist fading and scratching, keeping their appearance year after year. Raw metallic tones suit industrial-inspired interiors, while muted neutrals harmonise with traditional architectural features.
Symmetry vs Asymmetry
Two panel sliding doors work differently in symmetrical and asymmetrical layouts. Centred installations create balanced proportions that draw attention equally to each side of the opening. Off-centre positioning directs focus toward specific garden features or architectural elements.
The fixed panel location influences furniture placement and traffic patterns. Sliding panels operating from the centre outward suit spaces where people approach from multiple directions. Corner arrangements with 2 panel sliding patio doors make rooms feel more spacious by opening up two walls at once.
Narrow Room Ideas
Even compact spaces benefit from careful placement of 2 panel sliding doors. Strategic positioning prevents the doors from dominating smaller rooms while still providing generous light and access. Glass reflections bounce daylight deeper into narrow spaces, making them feel wider and more open.
Short walls accommodate two panel sliding doors when the proportions match the room’s scale. Partial-width openings maintain solid wall space for artwork or furniture while still offering views and ventilation. Smaller panel sizes keep the visual weight appropriate for modest room dimensions.
Glass Types
Low-iron glass removes the slight green tint found in standard glazing, showing true colours from your garden. Solar control coatings reduce heat gain without darkening the glass noticeably. Double and triple glazing options balance thermal performance with frame size requirements – thicker glass units need correspondingly deeper frames.
Wall Treatments
Paint colours near your sliding doors change appearance as natural light shifts throughout the day. Light-absorbing dark shades reduce glare but make spaces feel smaller. Reflective finishes like silk paint bounce daylight around the room effectively.
Wallpaper patterns interact with reflections in the glass panels. Large-scale designs risk appearing fragmented when doors are partially open. Small repeating patterns maintain visual cohesion regardless of door position. Textured wall coverings add depth without competing against the clean lines of 2 panel sliding doors.
2 Panel Sliding Door Configurations
Modern two panel sliding doors combine robust engineering with clean aesthetics. Different configurations suit varying architectural needs, from minimal frames that nearly disappear from view to more substantial designs that provide extra security.
Track Systems
Premium 2 panel sliding doors glide on stainless steel rollers housed within durable aluminium tracks. Top-hung systems carry the door weight in the header frame, ideal when floor levels vary between inside and out. Bottom-rolling tracks distribute weight more evenly but require precisely level floors for smooth operation.
Modern glass doors often feature advanced roller mechanisms that prevent derailing while allowing easy panel removal for maintenance. Sealed bearings resist dirt infiltration, maintaining smooth operation without frequent cleaning. Load-bearing carriages compensate for seasonal movement in surrounding building materials.
Threshold Choices
Rebated thresholds offer superior weather protection through multi-chambered profiles and brush seals. Low-profile designs balance practicality with accessibility, rising just enough to deflect wind-driven rain. Flush thresholds create level access between spaces but need careful drainage planning to prevent water ingress.
Two panel sliding doors with multipoint locking integrate security features directly into their threshold design. Robust catch plates anchor into the floor track, while secondary locks engage within the head frame. Concealed mechanisms maintain slender sightlines without sacrificing protection against forced entry.
Glass Patterns and Privacy
Patterned glass adds character to 2 panel sliding patio doors while managing privacy. Acid-etched designs obscure direct views while admitting plenty of light. Linear patterns echo architectural features, creating visual harmony between doors and surroundings.
Sandblasted sections provide targeted screening without blocking all visibility. Graduated patterns fade from opaque to clear, offering privacy where needed while preserving views at eye level. Variable opacity gives 2 panel sliding doors extra visual interest through changing light conditions.
Track depths vary based on panel size and weight, determining minimum frame dimensions. Deeper profiles accommodate larger sealed units and additional security features but increase visible frame width. The relationship between frame depth and panel weight influences smooth operation – heavier glass needs more substantial rolling mechanisms.
Interior Design with 2 Panel Sliding Doors
Smart furniture placement near two panel sliding doors creates a natural flow through living spaces. Room layouts must account for door operation while making the most of available light and views.
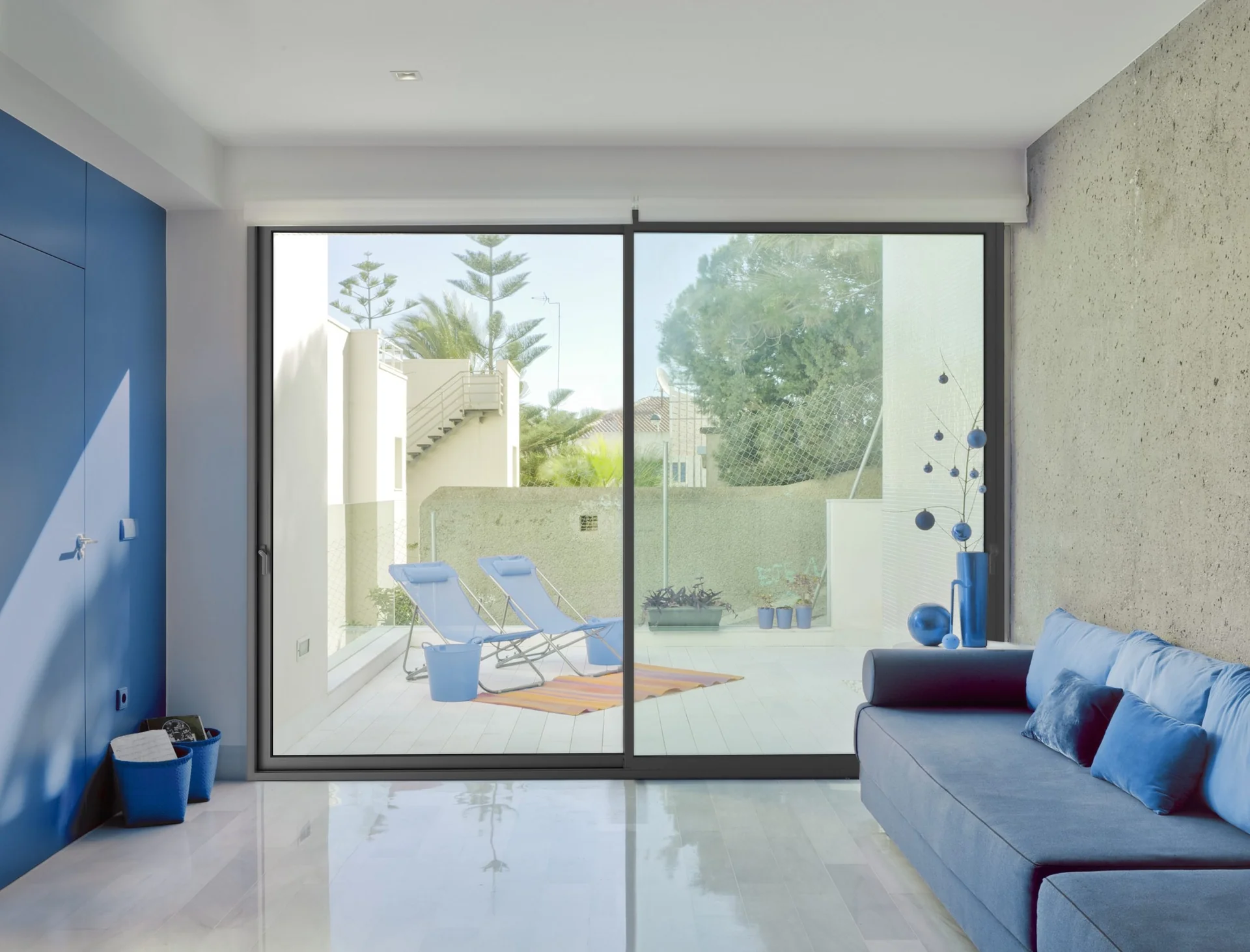
Furniture Placement
L-shaped sofas work well alongside 2 panel sliding doors, defining separate zones without blocking access. Placing seating at right angles to the doors draws attention to garden views while keeping walkways clear. Low-backed furniture preserves sight lines through the glass, letting light reach deeper into the room.
Heavy pieces like sideboards or bookcases need careful positioning near 2 panel sliding doors. Fixed panels provide stable wall space for larger furniture, while sliding sections need clear operating paths. Slim profile patio doors allow more flexible furniture arrangements thanks to their minimal frame depth.
Glass tables and open-frame furniture maintain visual lightness near the doors. Round dining tables soften the linear geometry of two panel sliding patio doors while allowing easy circulation. Area rugs help define seating groups without impeding door operation.
Wall Treatments
Strong patterns near 2 panel sliding doors compete with garden views for attention. Light-coloured walls reflect sunlight deeper into rooms, making spaces feel larger. Textured finishes add subtle interest without overwhelming the clean lines of sliding door frames.
Paint sheen levels change appearance as light moves across walls. Matt finishes reduce glare on bright days, while silk paint helps bounce light into shadowy corners. Darker colours near sliding doors frame views like artwork when looking from inside to out.
Kitchen Layout
Modern kitchens featuring 2 panel sliding doors benefit from thoughtful cabinet placement. Wall units stopping short of the door frame prevent visual crowding. Island units parallel to sliding doors create natural pathways between cooking and outdoor areas.
Worktop materials interact with changing daylight through sliding glass. Matt finishes reduce reflective glare, while polished surfaces mirror sky views. Cabinet handles oriented parallel to door frames maintain visual harmony across the living space.
Lighting Design
Recessed ceiling lights avoid casting reflections on glass panels after dark. Wall lights mounted either side of sliding doors highlight architectural features while providing practical illumination. Dimmable lighting helps balance artificial and natural light levels throughout the day.
Bedroom Applications
Two panel sliding doors suit main bedrooms where light control matters. Blackout curtains mounted outside the door frame’s width allow complete darkness when needed. Side panels of lighter fabric soften the look while maintaining privacy.
Dressing areas near sliding doors need mirror placement that works with natural light. Wardrobes opposite glass panels double available light for dressing. Freestanding mirrors placed perpendicular to doors provide good light without creating infinite reflections.
2 Panel Sliding Door Window Treatments
Finding suitable window dressings for two panel sliding doors requires careful thought about daily use patterns. Different covering types offer varying levels of light control, privacy, and ease of operation.
Curtain Types
Wave-headed curtains on ceiling-mounted tracks suit 2 panel sliding doors, allowing smooth operation without catching. Extra-wide poles spanning beyond the frame width let curtains stack clear of glass when open. Ripplefold systems keep fabric folds uniform while reducing stack-back depth.
Sheer curtains filter harsh sunlight without blocking views through 2 panel sliding doors. Lightweight fabrics move naturally with air currents, adding subtle movement to static spaces. Tab-top designs prevent curtains from twisting when drawn across wide openings.
Panel curtains offer modern alternatives for two panel sliding patio doors. Flat fabric panels slide on multiple tracks, matching the door’s operating style. Layering different fabric opacities provides flexible light control throughout changing seasons.
Blind Options
Integral blinds installed within double-glazed units protect slats from dust and damage. These systems suit 2 panel sliding doors in busy family spaces where traditional blinds might suffer wear and tear. Magnetic controls adjust slat angles without cords or chains.
Vertical blinds complement the linear movement of sliding doors. Split-draw designs part from the centre, following natural traffic patterns. Curved headrails allow blinds to wrap around bay windows featuring 2 panel sliding doors.
Nature-inspired materials like woven wood add organic texture near glass. Roman blinds in natural fibres filter light while introducing tactile interest. Bamboo designs reference garden elements, connecting interior and exterior spaces visually.
Mounting Methods
Common mounting positions for door coverings include:
- Face fix above the frame
- Top fix into ceiling void
- Reveal fix within frame depth
- Frame fix onto door itself
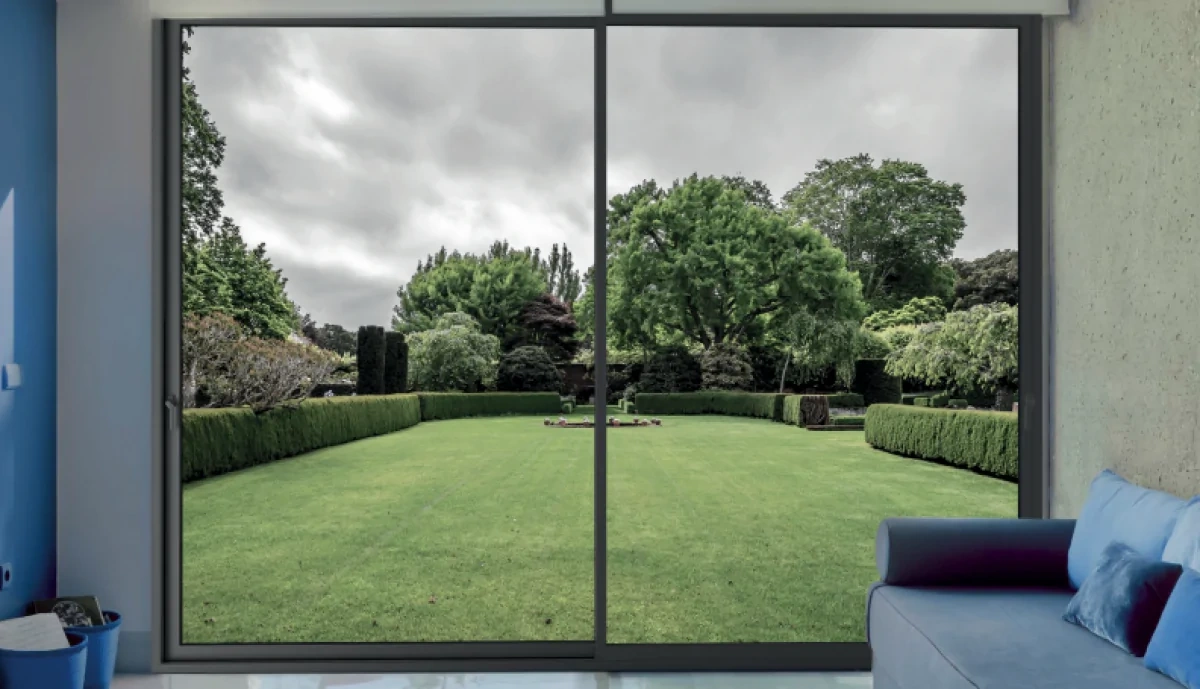
Lighting Approaches
Layered lighting near two panel sliding patio doors creates atmosphere after sunset. Up-lights wash walls with indirect illumination, while downlights mark thresholds clearly. Path lights outside guide movement between spaces safely.
Automated lighting responds to changing daylight levels near sliding doors. Motion sensors activate courtesy lighting when approaching doors after dark. Timer-controlled circuits maintain consistent light levels from dusk onwards.
Wall sconces mounted at intervals provide balanced illumination along glass expanses. Adjustable fittings direct light away from reflective surfaces, reducing glare on door panels. Low-level LED strips outline door frames subtly, improving navigation in dim conditions.
Special Applications
Motorised curtain tracks suit 2 panel sliding doors in high-level locations. Remote controls or smart home integration manage hard-to-reach window dressings easily. Battery-powered systems avoid complex wiring requirements while offering convenience.
Sound-absorbing curtain fabrics improve acoustics around large glass areas. Multiple fabric layers trap echoes and reduce reverberation in open-plan spaces. Specialist acoustic treatments maintain clear speech intelligibility without heavy drapes.
Thermal curtain linings regulate temperature changes near sliding glass. Interlined fabrics insulate against heat loss in winter months. Summer-weight alternatives balance light control with airflow when ventilation matters most.
About SunSeeker Doors
With over 20 years of experience, SunSeeker Doors remains at the forefront of door design with our quality-tested patio doors and related products, including the bespoke UltraSlim aluminium slide and pivot door system, Frameless Glass Doors, and Slimline Sliding Glass Doors. All of our doors are suitable for both internal and external use.
To request a free quotation, please use our online form. You may also contact 01582 492730, or email info@sunseekerdoors.co.uk if you have any questions.


