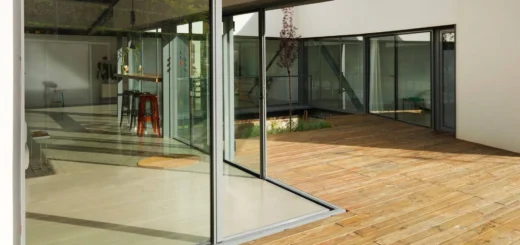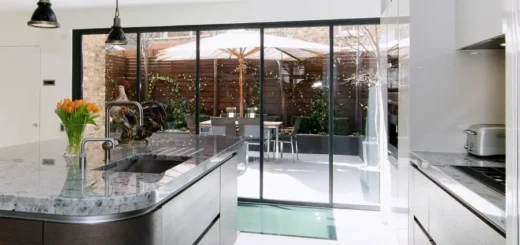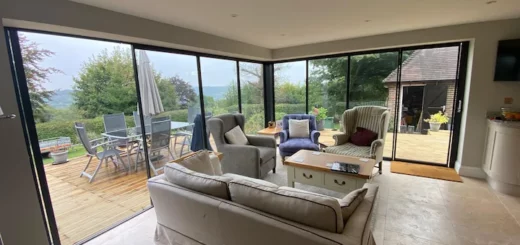3 Panel Bifold Doors: Planning and Style Guide
Table of Contents
Choosing the right bifold door configuration makes a substantial difference to how you’ll use your space. Modern 3 panel bifold doors blend practicality with style, offering a balanced middle ground between smaller two-panel and larger four-panel systems.
Why Choose 3 Panel Bifold Doors?
Striking the perfect balance between glass area and practicality, 3 panel bifold doors work brilliantly in medium-sized openings where other configurations might feel awkward or bulky. Their proportions create an appealing visual rhythm while maintaining easy day-to-day operation.
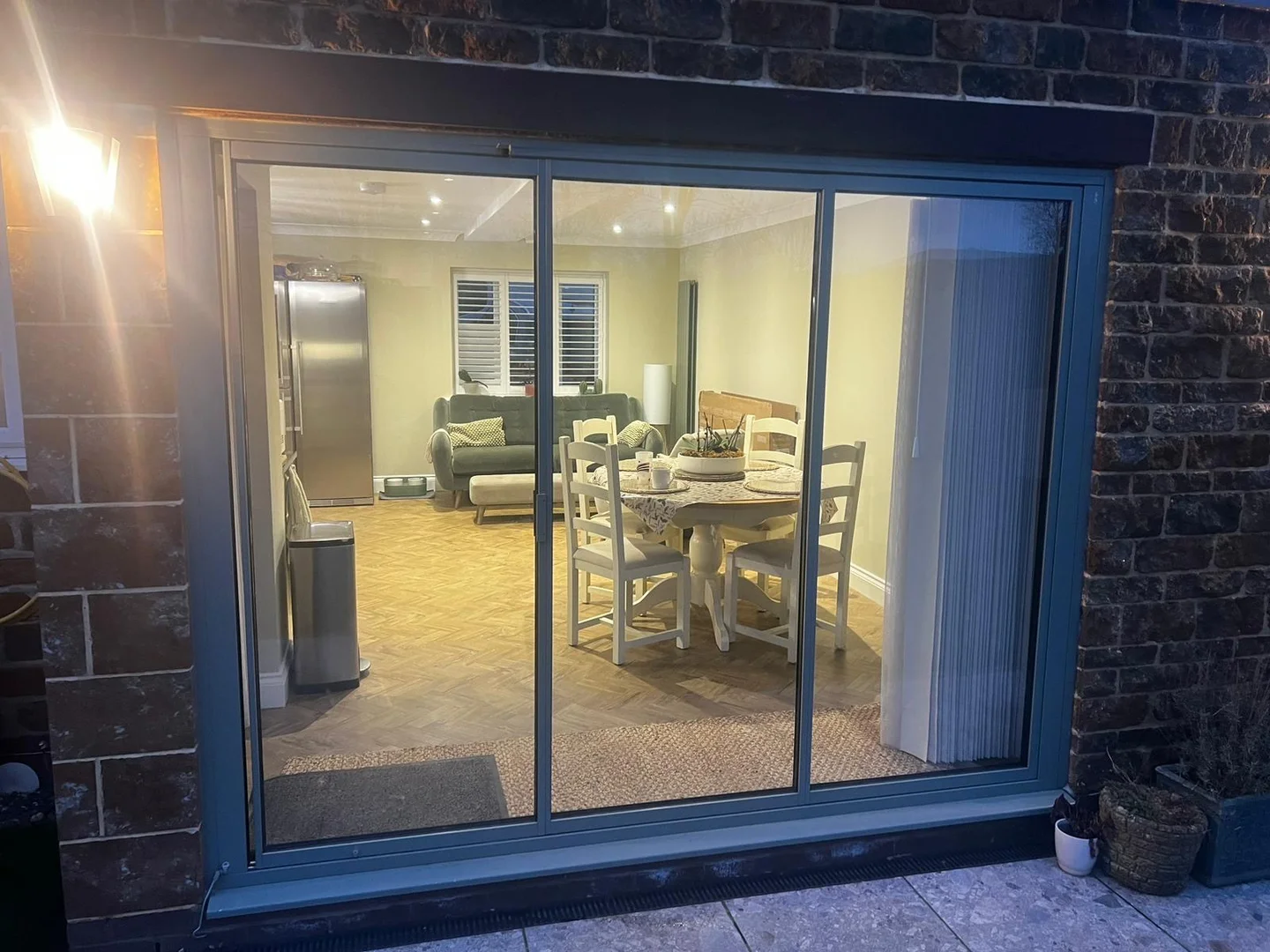
Opening Options and Traffic Flow
Most 3 panel bifold doors fold to one side, with two panels folding together and one acting as a traffic door for quick access. Moving smoothly along a level threshold, these doors create wide openings that let you make full use of available space.
The traffic door operates like a standard door when you just need to pop outside, while all three panels fold back when you want the full opening.
Perfect for Small Spaces
Custom bifold doors with three panels excel in compact areas where space comes at a premium. Unlike sliding doors that always block part of the opening, three panel folding doors stack neatly to one side. Their smaller individual panel width means less weight per panel, making them lighter and easier to operate than larger configurations.
Space Requirements and Measurements
The stack depth of 3 panel bifold doors takes up minimal space when fully opened, requiring roughly a fifth of the total width for the folded panels. Frame depths vary between manufacturers, but most designs keep a slim profile while maintaining robust performance. When closed, the equal panel widths create a symmetrical appearance that suits both modern and traditional homes.
Your rough opening needs careful planning to accommodate the frame and running gear of 3 panel bifold doors. The track system requires precise installation to ensure smooth operation, while allowing enough room for the doors to fold without catching. Measure twice and factor in the frame thickness and any trim work you plan to add around the opening.
Planning Your 3 Panel Bifold Door Installation
The success of any door installation starts with proper planning. 3 panel bifold doors need precise measurements and careful thought about how they’ll work in your space, from the direction they open to the clearance needed for furniture.
Width and Height
Openings narrower than two metres often work best with three panel folding doors, providing good proportions without the panels becoming too narrow to operate properly. Standard panel widths range between 600mm and 900mm each, giving your opening excellent visibility when the doors are closed. Going wider can make individual panels unwieldy, while narrower panels might look out of proportion with the rest of your home.
Room Layout and Furniture Positioning
Placing furniture near 3 panel bifold doors requires strategic planning that accounts for the doors’ opening arc. Large items like sofas should sit at least one metre from the door track to allow comfortable operation. In kitchens, avoid positioning islands or dining tables too close to the swing zone. Tiled floors work particularly well with these door systems, providing a durable surface that can handle frequent foot traffic while maintaining a cohesive look between spaces.
Privacy
Standard glass panels in three panel bifold doors can leave rooms feeling exposed, especially in overlooked areas. Integral blinds fitted between the glass panels offer a neat way to control privacy and light. Adding voile curtains on a ceiling-mounted track lets you adjust the level of privacy while keeping the clean lines of the door frame visible.
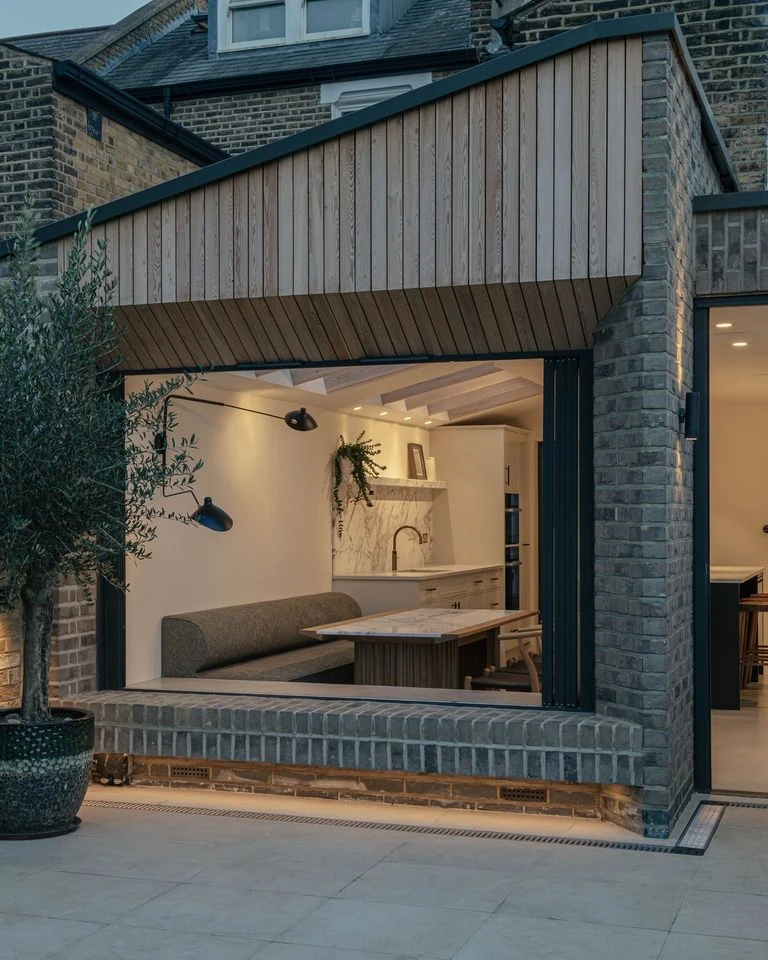
Traffic Pattern Planning
Interior folding doors change how people move through connected spaces. The traffic door – usually the outermost panel – serves as a regular entrance, while full width access comes in handy when entertaining or moving furniture. Mapping out walking routes helps determine the most practical opening configuration for daily life.
Low thresholds make moving between spaces smoother, especially important in family homes or properties where accessibility matters. Rebated sills provide better weather protection but require more careful planning around floor levels. Your choice depends on where you’re installing the doors and how you’ll use the space.
Structural Requirements
Proper support above 3 panel bifold doors prevents future issues with operation. Steel beams or reinforced concrete lintels distribute the weight of the structure above. The opening’s reveals need careful preparation too – uneven surfaces can cause alignment problems that worsen over time.
Panel Configuration Choices
The way your doors fold and stack makes a real difference to their everyday usability. Main configuration options include all panels folding to one side or splitting to fold to opposite sides. Single-direction stacking suits rooms where wall space is limited on one side, while split stacking divides the stack depth between two sides.
Styling Around 3 Panel Bifold Doors
Striking the right visual balance with 3 panel bifold doors involves careful attention to the surrounding design elements. The proportions of three-panel systems create natural focal points that guide your styling choices, from window dressings to lighting placement.
Window Treatments That Work
Curtains for three panel folding doors need careful planning to avoid blocking the opening mechanism. Floor-length panels mounted on ceiling tracks provide coverage without interfering with operation, while allowing easy adjustment throughout the day. Pleated or cellular blinds fitted directly to the frame offer precise control over light and privacy. Wave-style curtains suit modern aluminium bifolds particularly well, their soft folds echoing the clean lines of contemporary frames.
Deep curtain returns prevent light leakage at the edges, while helping the curtains stack clear of the door’s opening arc. Sheer fabrics layered with blackout linings give you options for different times of day. Wall-mounted holdbacks positioned well away from the frame keep fabric clear of moving parts.
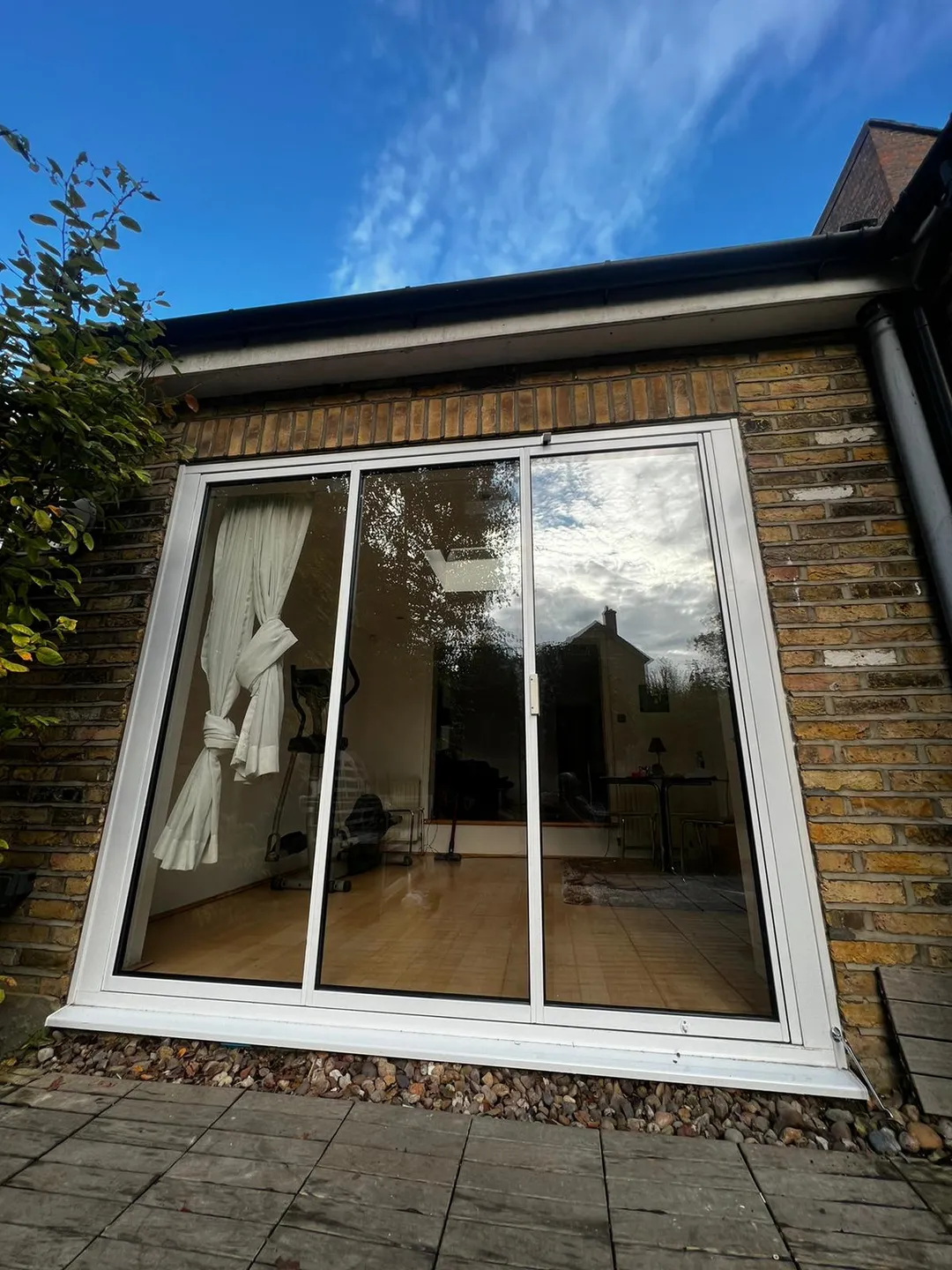
Lighting Placement
Light fittings around 3 panel bifold doors should complement their proportions while providing practical illumination. Recessed downlights arranged parallel to the frame highlight the doors without creating glare on the glass. Wall lights positioned at equal intervals along adjacent walls cast a warm glow that draws attention to architectural features.
Outdoor lighting deserves equal attention – uplighters set into the patio illuminate the glass after dark, while step lights along the threshold improve safety. Motion sensors can trigger subtle lighting when you approach the doors in low light conditions. Well-planned lighting turns these doors into stunning features after sunset.
Plants and Natural Elements
Georgian style bifold doors pair beautifully with traditional planting schemes featuring climbing roses and wisteria. Modern installations might suit architectural plants like bamboo or ornamental grasses. Tall plants need careful placement to avoid blocking the opening arc, while low-growing varieties can soften the threshold line.
Container gardens create flexible displays that you can move when opening the full width. Raised beds built parallel to the doors frame the view from inside, their height carefully calculated to avoid blocking sight lines whether seated or standing. Indoor plants positioned near the glass thrive in the natural light while creating visual links with the garden.
Creating Depth Through Layers
Multiple layers of planting, from ground cover to climbers, add visual interest without overwhelming the space. Strategic gaps in the planting maintain clear views through the glass while framing specific features in your garden. Evergreen structural plants provide year-round interest, complemented by seasonal flowering varieties that bring changing colour throughout the year.
Colour and Material Combinations
Paint colours and finishes around 3 panel bifold doors should work with the frame material and overall architectural style. Dark frames need lighter surrounding walls to prevent the space feeling closed in, while white or light frames can handle deeper wall colours. The threshold material warrants special attention – exterior materials should match or complement interior flooring to create visual continuity.
Natural materials like stone, timber, and металл create interesting contrasts with the glass and frame. These materials can tie together different zones while maintaining distinct character in each space. Textural variations add depth without relying on bold patterns that might compete with the doors’ clean lines.
Design Ideas for Different Rooms
Placing 3 panel bifold doors requires careful thought about the room’s purpose and layout. Three panel folding doors work particularly well in spaces where you want good garden access without giving up too much wall space.
Kitchen Extensions
Small kitchen extensions often suit 3 panel bifold doors perfectly, as the configuration provides ample access while keeping more wall space free for units and appliances. Positioning the stack side away from the main cooking zone prevents the opened doors from blocking access to cabinets or appliances.
Internal aluminium bifold doors installed between a kitchen and dining room let you separate the spaces when needed while maintaining an open feel. Wall units should stop short of the frame to allow proper operation, while base units can run right up to the threshold. The kitchen layout needs to account for the door’s swing arc – creating a clear zone where people can move between spaces without dodging obstacles.
Many homeowners opt to match their kitchen flooring material across the threshold, making the spaces feel unified when the doors are open. Work surfaces positioned perpendicular to the doors create natural breaks in the layout while framing views through the glass.
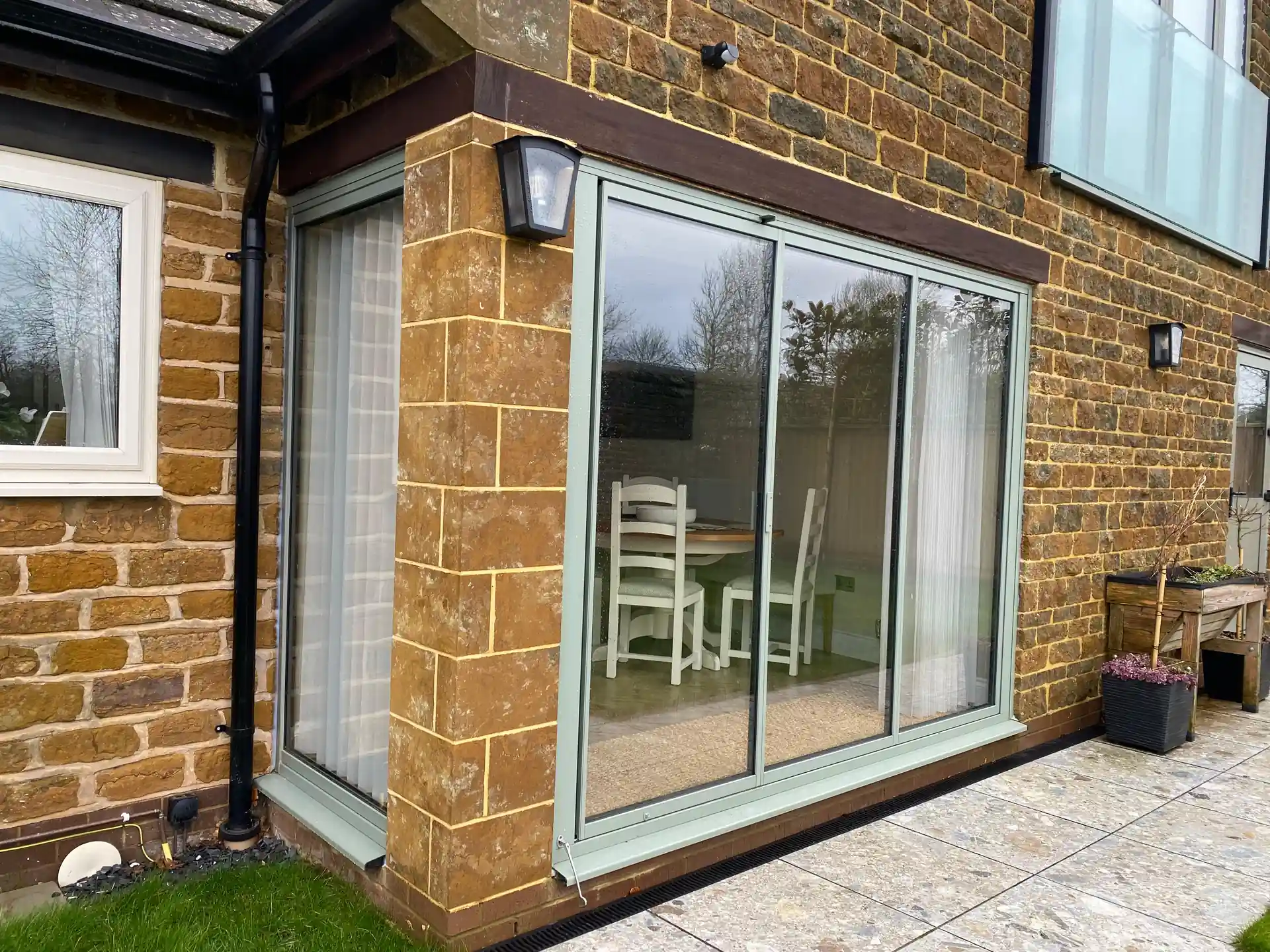
Living Room Layouts
Living rooms with three panel folding doors need furniture arrangements that maintain clear paths while making the most of views and light. L-shaped seating works particularly well, creating distinct zones without blocking access. Green bifold doors frame garden views especially well when paired with nature-inspired fabrics and materials in your furnishings.
Floor lamps and table lamps become essential as the sun sets, especially in north-facing rooms. Positioning lights to eliminate reflections in the glass helps maintain views after dark. Coffee tables and occasional furniture should sit well clear of the doors’ opening arc, with enough space for people to walk around them even when the doors are partially open.
Patio Connections
3 panel bifold patio doors shine in spaces where you want strong connections with outdoor seating areas. The sight lines through the glass guide furniture placement outside as much as inside. Garden furniture arrangements should mirror indoor seating where possible, creating natural flow between the spaces.
Paving patterns can help define zones and direct foot traffic without physical barriers. Changes in level need careful handling – steps should be far enough from the threshold to allow door operation while meeting building regulations for safety.
Material Transitions
The junction between interior and exterior materials needs careful detailing. Common approaches include:
- Flush thresholds that align different flooring types
- Drainage channels hidden beneath removable grilles
- Shadow gaps between different materials
- Contrasting border strips marking the threshold
Garden Room Integration
Garden rooms and orangeries particularly suit 3 panel bifold doors, as these spaces often need to work as practical rooms while maintaining strong garden connections. The proportions of three panels create balanced views without overwhelming smaller spaces. Wall space between multiple door sets provides opportunities for radiators or electric heaters, essential for year-round comfort.
Roof glazing combined with bifold doors requires extra thought about glare and heat control. Strategic placement of roof blinds helps manage light levels throughout the day. Position seating to take advantage of views while avoiding direct sunlight through roof lights.
Making Your 3 Panel Bifold Doors Stand Out
Paint finishes and materials shape how 3 panel folding doors look in your space. The frames themselves provide opportunities to create striking visual statements or subtle background elements that complement your home’s architecture.
Colour Selection
Dark frames draw attention to garden views while lighter shades put more focus on the surrounding walls and furnishings. Three panel folding doors painted in sage green or olive tones work brilliantly with period properties, picking up natural colours from the garden. Neutral greys and blacks suit contemporary homes, providing clean lines without competing with other design elements.
Powder-coated finishes last longer than wet-sprayed paint, resisting chips and scratches that can make frames look tired. RAL colours offer precise matching capabilities when you want your doors to coordinate with existing windows or architectural features. Textured finishes hide minor marks better than gloss, though they need more frequent cleaning to stay looking fresh.
Many homeowners shy away from bold colours, but 3 panel bifold patio doors in strong shades can create stunning focal points. Deep blues and greens echo water features or planting, while warm terracottas and browns complement brick or stone walls. The key lies in balancing strong door colours with more neutral surrounding elements.
Frame Finishes
Metal frame materials bring their own characteristics to the overall design. Powder-coated aluminium offers crisp details and narrow sightlines, while steel frames provide industrial character that suits warehouse conversions and contemporary extensions. Surface treatments like anodising add subtle variations in texture and reflectivity.
Raw metal finishes need regular maintenance to prevent oxidation but develop attractive patinas over time. Clear-coated brass or bronze frames bring warmth to modern spaces, their surfaces changing subtly as they age. Steel frames can be galvanised and painted, combining corrosion resistance with colour options.
Period Properties
Victorian and Edwardian homes present unique challenges when installing 3 panel bifold doors. Original features like corbels and string courses need protection during installation, while frame profiles should echo existing architectural details. Green bifolds often suit these properties particularly well, matching traditional paint schemes while providing modern performance.
Astragal bars applied to the glass can mirror original window patterns without compromising thermal performance. These bars need careful positioning to align with existing glazing bars elsewhere in the property. Deeper frame profiles might be necessary to match the proportions of original timber windows.
Heritage Detailing
Traditional homes often benefit from extra attention to threshold details and frame mouldings. Raised and fielded panels below the glass line can match original door designs, while projecting sills echo stone details found elsewhere on the building. Specialist heritage glass options include drawn sheet glass that mimics historical imperfections.
Modern Material Combinations
Contemporary designs allow for creative mixing of materials and finishes. Metal frames can incorporate timber cladding internally, bringing warmth to living spaces while maintaining slim exterior sightlines. Glass coatings add subtle colour tints or mirror effects that change throughout the day as light levels shift.
Composite materials offer new possibilities for frame design, combining the strength of aluminium with the insulation properties of modern plastics. These materials allow for complex profiles that would be difficult to achieve in traditional materials, though they require careful detailing to maintain authentic appearances in heritage settings.
About SunSeeker Doors
With over 20 years of experience, SunSeeker Doors remains at the forefront of door design with our quality-tested patio doors and related products, including the bespoke UltraSlim aluminium slide and pivot door system, Frameless Glass Doors, and Slimline Sliding Glass Doors. All of our doors are suitable for both internal and external use.
To request a free quotation, please use our online form. You may also contact 01582 492730, or email info@sunseekerdoors.co.uk if you have any questions.


