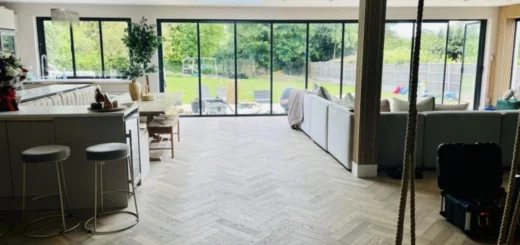3 Panel Sliding Doors: Style Guide and Buying Tips
Table of Contents
Three panel sliding doors offer a perfect middle ground between smaller double doors and wider four-panel systems, creating balanced proportions while taking up minimal space when open. These doors suit both period properties and contemporary homes, striking an ideal balance between glass and frame.
How 3 Panel Sliding Doors Work
The beauty of 3 panel sliding doors lies in their smooth operation and balanced design. Unlike bifold doors that need extra space to fold back, sliding glass doors glide parallel to your walls, making them perfect for rooms where space is limited. Modern three panel door systems use precision-engineered rollers and tracks to ensure quiet, reliable movement.
Track Systems for 3 Panel Doors
Multi panel sliding doors run on either double or triple tracks, depending on how you want them to open. Double tracks let two panels slide behind a fixed panel, while triple tracks allow all three panels to move independently. The tracks themselves sit flush with your floor, with drainage channels built in to handle British weather. Most manufacturers now offer slim lines in their track designs, reducing visible frame height to just a few millimetres.
Panel Configurations and Opening Options
Your 3 panel sliding glass doors can open from either end, or from the middle. The most popular setup sees two panels sliding over one fixed panel, offering a two-thirds opening. Some modern glass doors allow all three panels to slide, though this needs more wall space when open. Slimline aluminium patio doors typically come with multi-point locking systems built into the frame, securing all panels simultaneously.
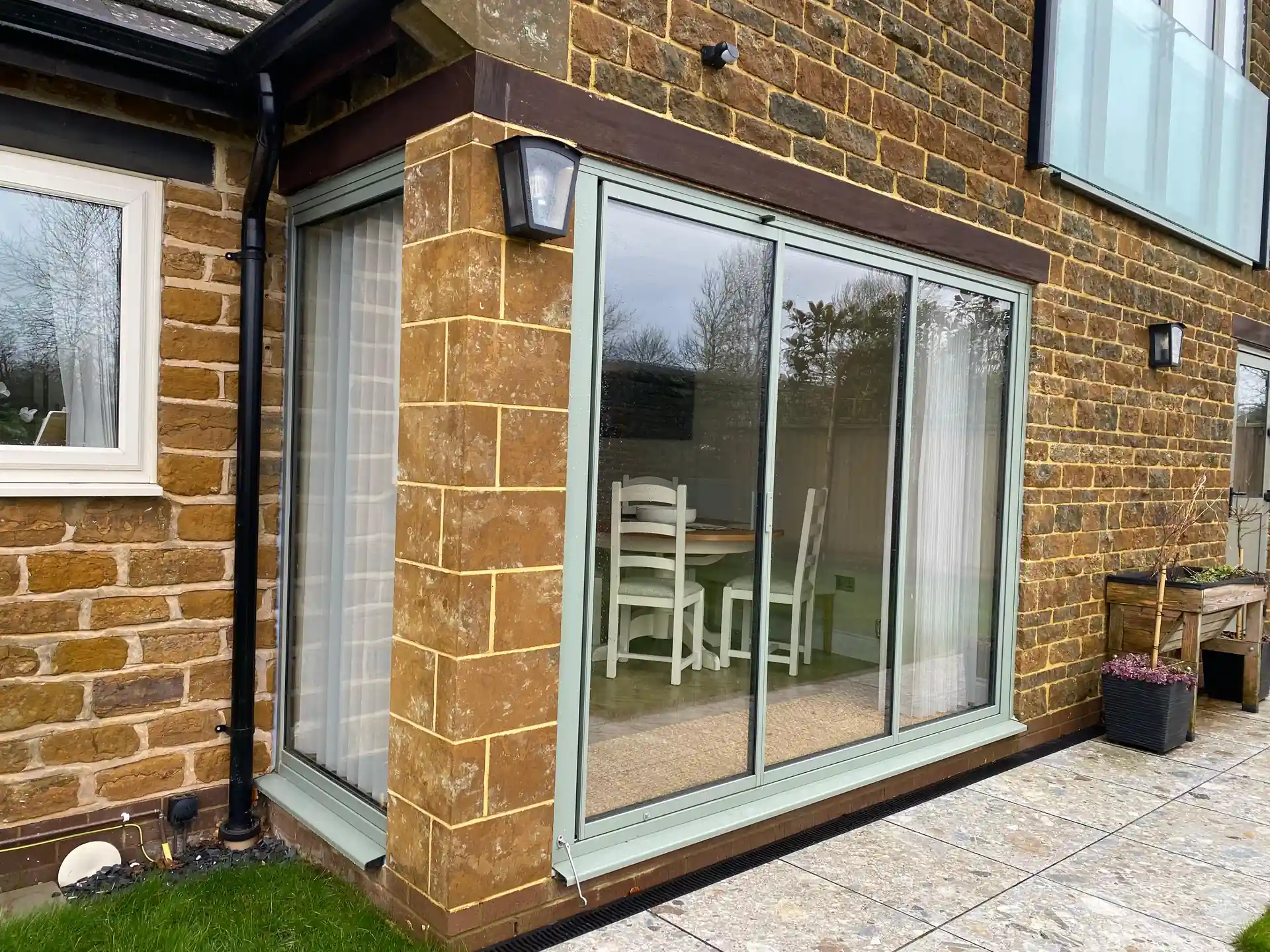
Frame Types and Materials
The frame material you choose for 3 panel patio doors shapes their look and performance. Aluminium frames pack impressive strength into remarkably thin profiles, while timber brings natural warmth and character. Some systems combine both materials, using aluminium outside for weather resistance and wood inside for a traditional feel.
Frame choice dictates more than just appearance in 3 panel sliding doors. Aluminium’s strength allows for taller glass panels and thinner frames, maximising your view. Composite frames blend the low maintenance of aluminium with timber’s natural insulation properties, though they tend to have slightly thicker profiles.
Choosing the Right 3 Panel Sliding Door Design
Picking suitable 3 panel sliding doors starts with measuring your space properly. The opening width determines whether you’ll need standard or slim frames, while ceiling height might limit your panel size options. Natural light levels in the room can guide your choice between standard or solar control glass.
Glass Options and Their Impact
Glass makes up most of your 3 panel sliding doors’ surface area, so choosing the right type matters. Double glazed units come with various coatings – solar control glass cuts heat gain in south-facing rooms, while low-emissivity coatings keep warmth inside during winter. Toughened safety glass provides extra security and meets building regulations for doors.
Privacy glass options range from simple frosted panels to patterned designs. Rather than covering your 3-panel doors with curtains or blinds, integrated blinds sit between the glass panes, staying dust-free while letting you control light and privacy with a magnetic slider.
Frame Finishes and Glass Combinations
Frame size and glass type work together to define your door’s character. Thicker frames suit period properties and provide extra insulation, while minimal frames emphasise glass expanses in modern builds. Dark frame colours make garden views pop, appearing almost invisible when looking through the glass.
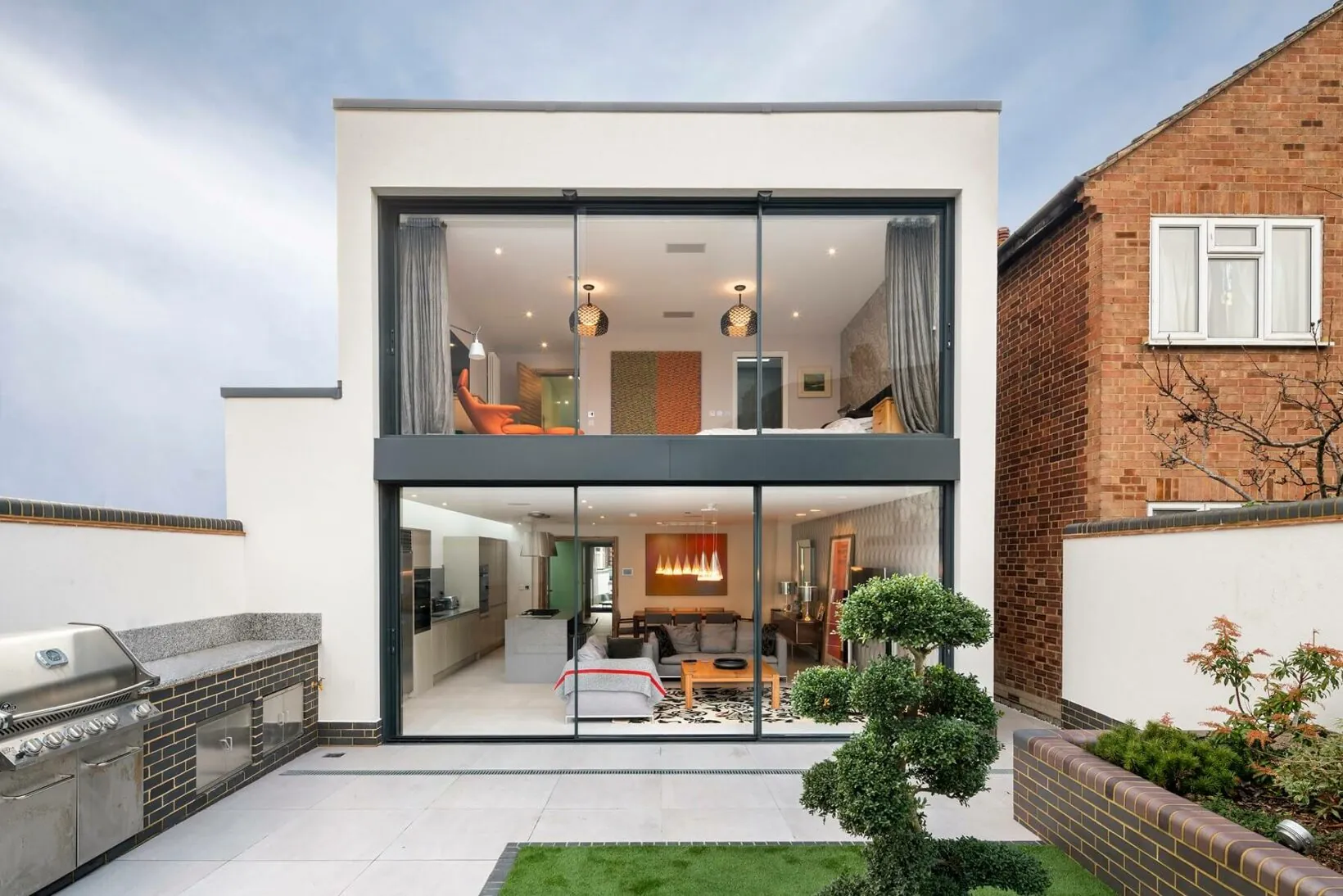
Matching Doors to Your Space
Low threshold sliding doors fit flush with your flooring, removing trip hazards and improving access. Wide apertures need careful planning – 3 panel sliding doors work best when panels can stack fully against a wall. The way panels overlap changes their stacked depth, which might matter in tight spaces.
Room proportions guide panel widths in 3 panel sliding door setups. Equal-width panels create balanced sightlines, while asymmetric designs add visual interest. Dividing your opening into thirds often produces the most pleasing proportions, though uneven splits can work well in unusual spaces.
Some rooms benefit from offset panel arrangements. Placing the fixed panel at one end creates a consistent walk-through point, while central fixed panels frame views symmetrically. Panel position also influences furniture placement – sliding sections need clear movement paths.
Hardware and Handle Choices
Handle design influences how your three panel sliding doors look and feel. Inline handles sit flush against the frame, maintaining clean lines, while D-handles provide easier grip. Popular finishes include brushed steel for modern spaces and antique brass for traditional homes.
The right hardware improves security without compromising style. Multi-point locks secure panels at several points along their height, while integral deadbolts add extra protection. Some systems include soft-close mechanisms, preventing panels from slamming in strong winds.
Pull handles vary in length and mounting style. Full-height handles make doors easier to move but create strong vertical lines that might not suit every design scheme. Shorter handles maintain minimal aesthetics yet still provide good leverage for moving heavy glass panels.
Adapting to British Weather
Modern 3 panel sliding doors include advanced weather protection without bulky frames. Hidden drainage channels deal with driving rain, while brush seals block drafts without spoiling smooth operation. Thermal breaks within frames reduce heat loss through the aluminium, helping maintain comfortable indoor temperatures year-round.
Glass technology plays a vital part in climate control. Modern coatings reflect excess heat in summer while trapping warmth in winter, reducing your heating and cooling needs. Some manufacturers offer triple glazing for extra insulation, though this increases frame depth and overall weight.
Making the Most of 3 Panel Door Spaces
3 panel sliding doors let you create distinct zones while maintaining open sightlines. A well-placed door system divides spaces without blocking natural light, particularly useful in open-plan kitchens where cooking smells need containing. Strategic furniture placement around these doors helps define separate areas while keeping movement paths clear.
Furniture Placement Tips
Moving heavy pieces like sofas away from where 3 panel sliding doors stack prevents awkward squeezes. Instead, place lighter, moveable furniture near the doors – a small side table or plant stand that’s easy to shift when opening all panels. Dining room sliding doors work particularly well with a table positioned parallel to the doors, creating a natural flow between inside and garden dining areas.
The stack position of your three panel sliding doors guides room layout. Fixed panels provide permanent walls for placing furniture against, while sliding sections need clear paths. L-shaped seating arrangements often suit 3 panel sliding glass doors better than traditional three-piece suites, offering flexible seating without blocking door operation.
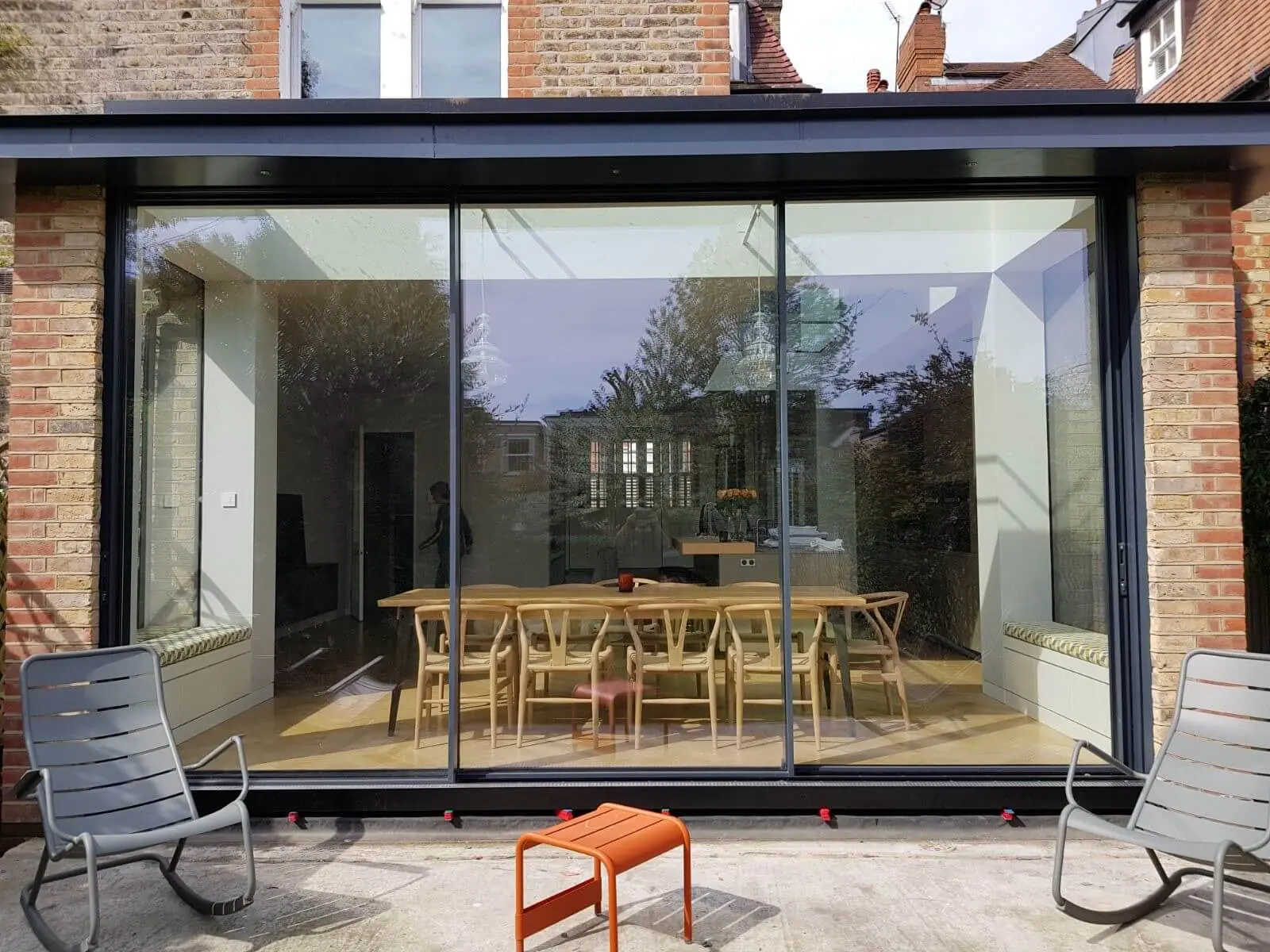
Lighting Around 3 Panel Doors
Light fittings near 3 panel sliding doors need careful positioning to avoid reflections that might spoil your view. Wall lights mounted at eye level create pools of light that highlight door frames rather than causing glare on the glass. Recessed ceiling spots angled away from the glass panels reduce night-time reflections.
Natural light patterns change as doors slide open or closed. Morning sun through partially opened panels creates interesting shadow patterns, while evening light streams through fully opened doors. Sheer curtains hung well away from the frame diffuse harsh sunlight without blocking views entirely.
Room Dividing Techniques
3 panel sliding doors shine as room dividers, particularly in:
- Kitchen-diners needing occasional separation
- Home offices requiring privacy
- Living spaces that double as entertainment areas
- Guest rooms that open into living areas
- Studios needing flexible space division
Glass panels maintain visual connections between divided spaces while controlling noise and cooking odours. Positioning furniture to create walkways on each side of closed doors helps spaces feel naturally divided rather than cut off. Rugs and flooring changes reinforce zone boundaries without needing permanent walls.
Zoning with Colour and Texture
Paint colours around your 3 panel sliding doors can emphasise or disguise their presence. Matching frame colours to walls makes doors appear part of the architecture, while contrasting shades turn them into feature pieces. Floor finishes that flow uninterrupted through doorways tie spaces together, even when the doors are closed.
Textural changes mark different zones without jarring visual breaks. Smooth glass doors contrast beautifully with rough stone or exposed brick walls. Adding soft textures through upholstery and rugs brings warmth to spaces dominated by glass and metal, creating inviting areas on each side of the doors.
Pattern and Scale
Large patterns near 3 panel sliding doors need careful handling to avoid busy reflections. Small-scale textures and subtle patterns work better close to glass, while bigger, bolder designs can sit further back in the room. Wall art positioned to be viewed through glass panels creates layers of interest, drawing the eye through the space.
Styling Ideas for 3 Panel Sliding Doors
Glass panels bring their own distinct style to a room’s design. 3 panel sliding doors work equally well in modern minimalist spaces and traditional British homes, with frame choices and finishes setting the overall tone. Slim frames suit clean-lined contemporary looks, while deeper profiles match period architectural details.
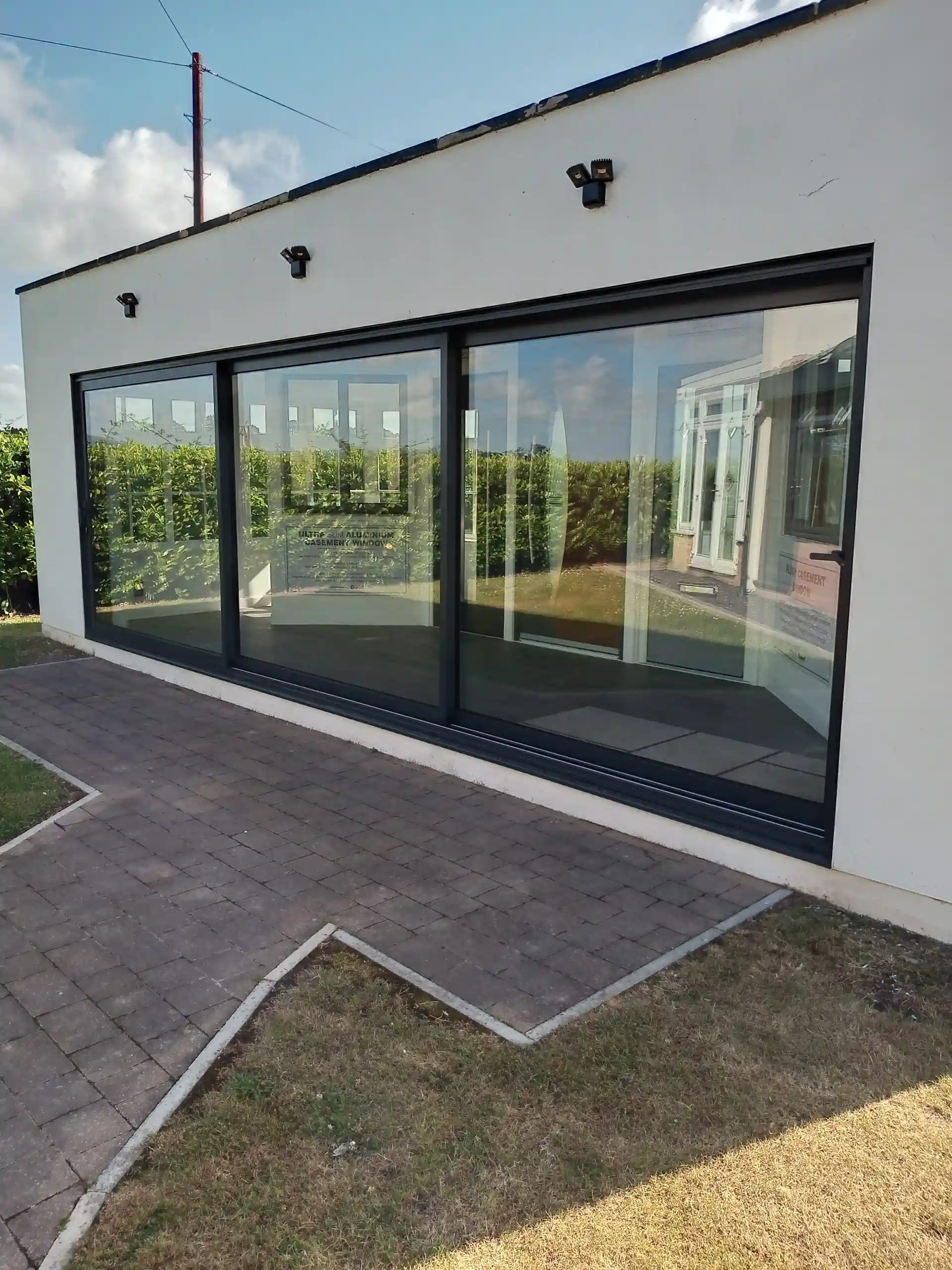
Minimal and Modern Looks
Modern 3 panel sliding doors often feature dark frames against light walls, creating striking geometric patterns. Monochrome colour schemes make glass the star, while minimal hardware keeps lines clean and simple. A conservatory with sliding doors shows how well this approach works – dark frames seem to disappear against garden views, letting nature provide the colour.
Raw materials like concrete and steel complement contemporary door designs. Exposed brick walls provide textural contrast to smooth glass surfaces, while polished concrete floors flow uninterrupted beneath low-profile door tracks. Simple, sculptural furniture near the doors adds interest without cluttering sight lines.
Classic British Style Integration
Traditional homes need careful styling around 3 panel sliding patio doors to maintain period character. Heritage colours on frames tie modern door systems into classic architecture. Deep green, navy, or cream frames echo traditional paint schemes, while brass or bronze hardware adds warmth and authenticity.
Panelled walls and decorative coving help 3 panel sliding doors fit naturally in period settings. Timber flooring laid parallel to door frames creates visual harmony, drawing the eye smoothly through the space. Traditional furniture styles – wing chairs, console tables, Persian rugs – bring familiar comfort to spaces with modern glass features.
Colour and Texture Combinations
Paint colours near three panel sliding doors change how glass reflects light and views. Pale walls bounce daylight deeper into rooms, while darker shades frame garden views like photographs. Neutral colours on walls let door frames become either subtle or striking, depending on their finish.
Natural materials bring warmth to spaces with large glass areas. Wool rugs soften acoustics and add comfort underfoot, while wooden furniture adds organic texture. Stone or timber cladding around 3 panel sliding doors creates a structured frame for glass panels, particularly striking when the doors stack open.
Balancing Materials
Glass needs balancing with solid elements to create comfortable spaces. Heavy textiles – thick curtains, upholstered seating – add softness to rooms with 3 panel sliding doors. Metallic accents picked up in lighting fixtures, picture frames, or furniture details echo door hardware without overwhelming the space.
Metal finishes near door frames need coordinating carefully. Mixed metals can work together – brushed steel handles with antique brass light fittings, for example – but too many different finishes compete for attention. Keeping metallic elements within a similar tone range helps create a cohesive look.
Getting the Details Right
Large sliding doors demand careful planning and measuring to ensure perfect operation. When choosing 3 panel sliding doors, small details make a big difference in daily use. Room layout, panel sizes, and hardware choices work together to create a practical, stylish result.
Measuring Your Space
Accurate measurements prove essential for 3 panel sliding doors. Wall thickness, ceiling height, and floor level variations need checking before ordering. Uneven walls or floors might need adjusting to achieve smooth operation – particularly important in older properties where settling has occurred over time.
Floor finishes change overall heights. Stone or tile thicknesses alter threshold measurements, while carpet depths might stop doors opening smoothly. Three panel sliding glass doors need level tracks to glide properly, so floor preparation often proves as important as the initial measuring.
Some spaces present unique challenges. Bay windows, sloping ceilings, or unusual wall angles need special attention when measuring for 3 panel sliding patio doors. Taking multiple measurements at different points helps spot potential issues early – walls that look straight might vary by several millimetres over their length.
Common Design Mistakes to Avoid
Picking oversized panels creates problems. While larger sliding doors look impressive, extremely wide glass panels prove heavy and harder to move. Breaking the opening into three balanced sections usually works better than trying to minimise frame lines with oversized panels.
Many homeowners focus solely on fully-open or fully-closed positions. However, 3 panel sliding doors offer various partial-opening options that prove useful for ventilation or access. Testing different panel arrangements during planning helps you spot potential issues with intermediate positions.
Panel Movement Patterns
Understanding how panels move prevents layout mistakes. Some 3 panel sliding doors stack to one side, while others split from the centre. Each configuration needs different wall space when open, changing how you can use nearby areas. Panel weight also influences operation – larger panels need more effort to move, especially in systems without soft-close mechanisms.
Wall space beside openings needs careful planning. Picture frames, light switches, or wall-mounted TVs might sit where panels need to stack. Some homeowners discover too late that their chosen curtain tracks prevent doors from opening fully. Early planning of wall decorations and fixtures avoids costly adjustments later.
Questions to Ask Suppliers
Specific queries about 3 panel sliding doors help avoid surprises. Ask about maximum and minimum panel widths – manufacturers have limits based on glass weight and frame strength. Check whether your preferred hardware comes in suitable sizes for your chosen panel widths.
Installation requirements vary between systems. Some manufacturers insist on their own installers, while others work with approved local companies. Ask about installation timelines and any preparation work needed – some systems need specialist structural support above the opening.
Frame colour samples in different lights prove invaluable. What looks like perfect grey in a showroom might appear quite different in your home’s natural light. Request sample sections of track systems too – seeing how they fit with your flooring helps avoid awkward transitions between surfaces.
Maintenance requirements differ between systems. Some 3 panel sliding doors need regular adjustment to maintain smooth operation, while others come with self-levelling systems. Understanding cleaning access requirements, especially for external glass faces, helps you choose a practical system for your situation.
About SunSeeker Doors
With over 20 years of experience, SunSeeker Doors remains at the forefront of door design with our quality-tested patio doors and related products, including the bespoke UltraSlim aluminium slide and pivot door system, Frameless Glass Doors, and Slimline Sliding Glass Doors. All of our doors are suitable for both internal and external use.
To request a free quotation, please use our online form. You may also contact 01582 492730, or email info@sunseekerdoors.co.uk if you have any questions.




