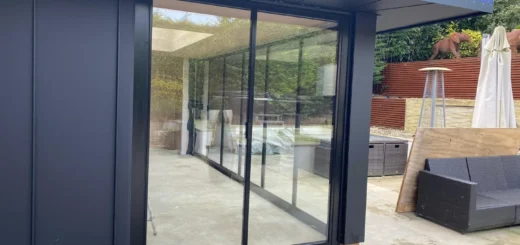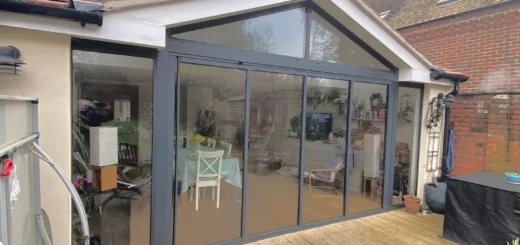4 Panel Bifold Doors: Planning Your Project
Table of Contents
What Makes 4 Panel Bifold Doors Different
Four-panel configurations of bifold doors (also known as concertina doors) strike an ideal balance between practicality and wide access. These bi-folding doors typically span medium to large openings, folding neatly to create broad, unobstructed spaces that connect rooms or open to gardens.
Panel Sizes and Overall Dimensions
While single and double-panel designs suit smaller spaces, 4 panel bifold doors work particularly well in openings between two and four metres wide. The width of each individual panel depends on the total opening size, with most manufacturers offering made-to-measure options that ensure proper operation. Taller ceiling heights often benefit from four-panel layouts, as the weight distribution across multiple panels helps maintain smooth movement and reduces strain on the mechanisms.
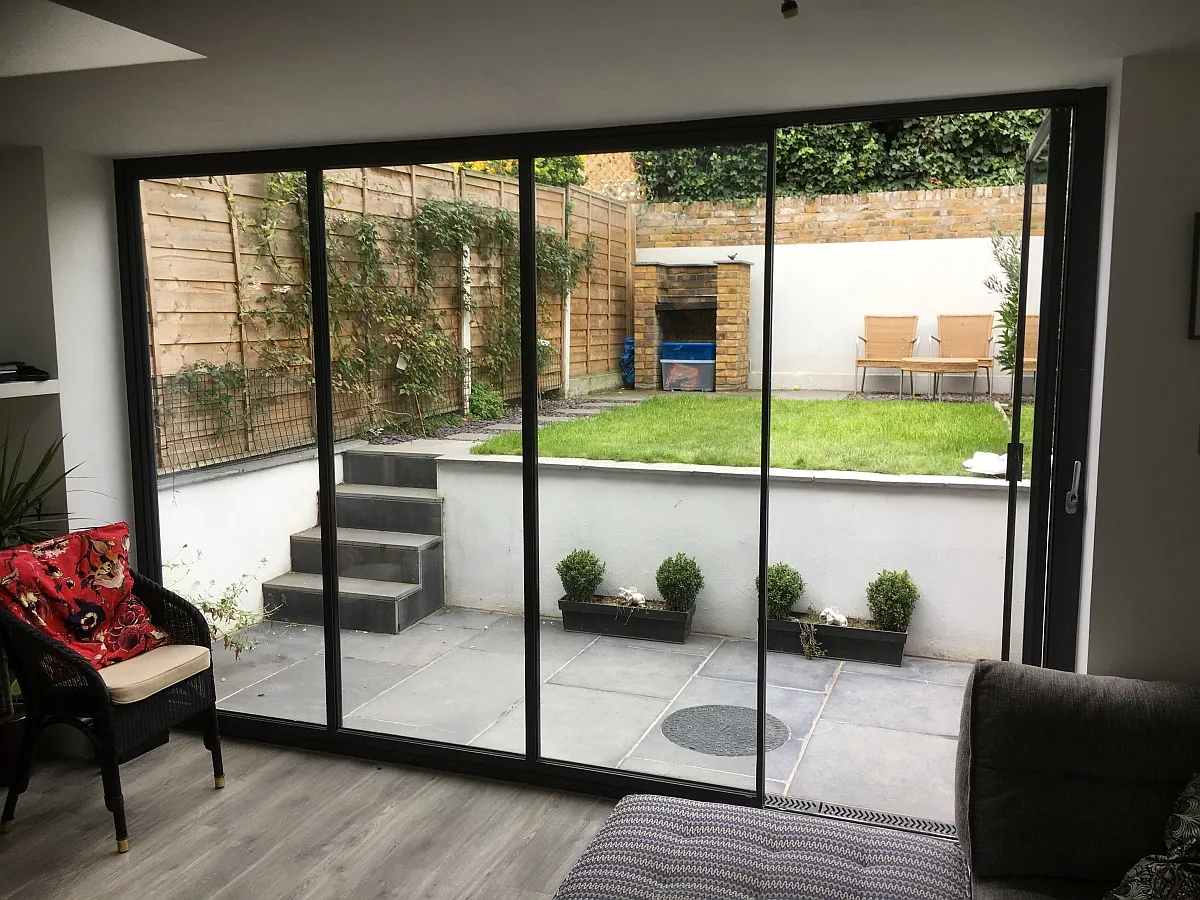
Common Opening Configurations
A popular setup splits the panels into a 3+1 configuration, where three panels fold to one side while a single panel acts as a daily access door. The alternative 2+2 arrangement divides panels equally, creating a symmetrical look when closed and balanced stacking zones on both sides when open. Each style affects how you’ll use the space – 3+1 layouts provide easy everyday access through a single door, while 2+2 configurations often work better in wider openings where you want to split the weight evenly.
With 3+1 splits, daily foot traffic flows naturally through the single door, while full opening remains simple for special occasions. In 2+2 arrangements, the central opening point creates two paths, perfect for busy spaces where multiple people often pass through at once.
Structural Requirements for 4 Panel Bifold Doors
The structural demands of 4 panel bifold doors differ from standard door installations, requiring careful planning and proper support. Steel beams or reinforced concrete lintels must span the entire opening width to handle both the dead load of the frames and the dynamic forces created during operation. A structural engineer should always check these calculations, as the combined weight of glass and frames in a four-panel setup can put substantial stress on the surrounding structure.
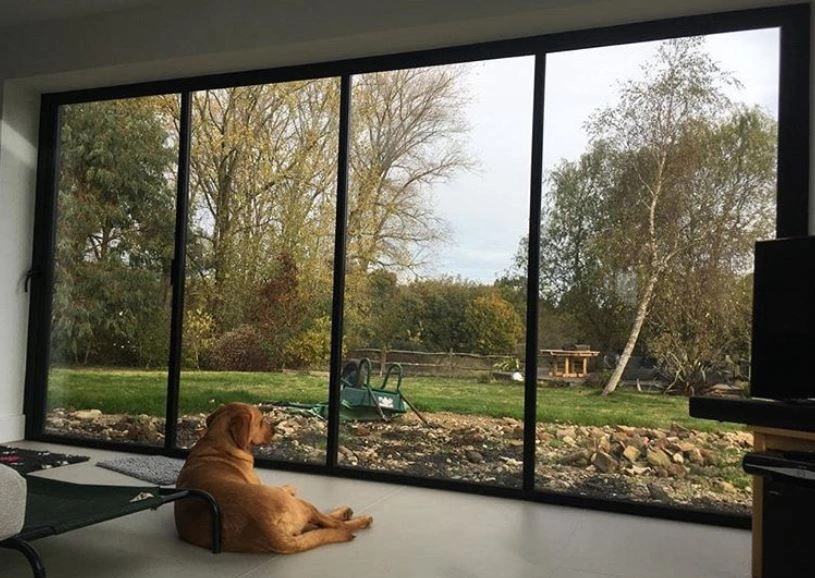
Opening Size Requirements
Most 4 panel bifold doors need precise measurements and preparation to work properly. The width-to-height ratio matters more than in traditional doors, as it directly impacts the stability of each panel during movement. Floor to ceiling bifold doors demand extra attention to the head beam specification, since taller glass panels increase the overall weight and leverage forces. The opening must be perfectly square and level, with no more than a few millimetres of deviation across the entire span.
Proper structural support becomes even more vital in older properties where walls might have settled unevenly over time. Four panel folding doors distribute their weight differently from standard doors, placing concentrated loads at specific points along the beam. Load-bearing calculations must account for both the static weight when closed and the dynamic forces created as panels move.
Track and Support Systems
The track system forms the backbone of any 4 panel bifold doors installation. Top-hung systems transfer the door weight to the beam above, while bottom-rolling configurations place the load on the threshold below. Each approach brings its own structural implications – top-hung setups need stronger lintels but allow for smoother thresholds, ideal for easy access to patios. Bottom-rolling systems spread the weight across the floor but require robust threshold tracks that can handle repeated wheel passage.
Aluminium doors often use top-hung systems thanks to their lighter weight, though the head beam still needs proper reinforcement. The running gear – including rollers, hinges, and guides – must align perfectly to prevent binding or excessive wear. Larger glass panels in four-panel configurations put extra strain on these components, making high-quality hardware essential for long-term reliability.
Support Requirements
The head beam or lintel size depends on both the opening width and the chosen support system. A typical rule specifies deeper beams for wider openings, but local building regulations might require specific calculations based on the total door weight and regional wind loads. Air circulation patterns can affect these calculations too, particularly in exposed locations where wind pressure might create additional stress on the structure.
Threshold Types and Floor Levels
The threshold design must balance water protection with ease of passage. Low thresholds work well for internal divisions but might not suit external 4 panel bifold doors where weather protection takes priority. The floor construction needs careful preparation to support bottom tracks and ensure proper drainage, especially with rebated weather-resistant thresholds.
Flooring materials on both sides of 4 panel bifold doors should sit at compatible heights to prevent trip hazards. This often means planning the floor buildup during early renovation stages, particularly when working with different flooring types inside and out. The threshold choice affects both the practical operation of the doors and how well they keep out wind and rain.
Installation Tolerances
Perfect alignment proves essential for smooth operation. Each panel must hang straight and true, with consistent gaps between frames and precise adjustment of all moving parts. The structure around 4 panel bifold doors needs stability to maintain these tolerances – any movement in the building fabric could throw off the careful setup. Professional installation makes a substantial difference here, as proper shimming and careful adjustment ensure reliable performance over time.
Space Planning and Movement
The way 4 panel bifold doors operate within a space needs careful thought, starting with basic measurements and extending to daily usage patterns. Bi-fold doors with four panels take up specific areas when open, creating zones that should stay clear of furniture and decor items.
Stacking Space and Door Swing
Bifold doors need proper clearance to operate safely. When folded back, 4 panel bifold doors stack in a neat zigzag, typically taking up between 400-600mm of space along the wall. This stacking zone must stay completely clear – even small items like plant pots or picture frames can prevent proper operation. Four panel folding doors generally stack more compactly than larger configurations, making them popular for medium-sized spaces where every centimetre counts.
Different stacking arrangements suit different spaces. A 3+1 split means most of your 4 panel bifold doors fold to one side, leaving more usable wall space on the opposite side. The 2+2 configuration divides the stack evenly but requires clear zones on both sides. Your choice might depend on factors like window positions, radiator locations, or preferred furniture layouts.
Traffic Flow Patterns
Bifold patio doors should make movement between spaces feel natural. The swing path of 4 door bifold doors creates temporary “zones” as they open and close – planning your furniture layout around these zones helps prevent awkward shuffling or the need to move items. The main traffic path through the doorway often works best at a slight angle rather than straight through, letting people move past partially-opened panels more easily.
Regular movement patterns change how you might set up your space. In homes where slimline internal bifold doors connect two frequently-used rooms, keeping both sides of the opening easily accessible becomes important. The daily access door (in 3+1 configurations) needs extra clearance for comfortable use, while the full opening width should accommodate occasional larger items or groups of people.
Common Layout Challenges
Common issues with 4 panel bifold doors often relate to:
- Furniture blocking the stacking zone
- Curtain or blind placement interfering with door movement
- Radiators or other fixed items limiting panel fold
- Wall art or light switches becoming inaccessible
- Door handles clashing with nearby items
Access
The way 4 panel bifold doors open and close impacts daily convenience. Low thresholds help with smooth passage but need proper drainage for external doors. Handle positions should work for all users – main handles typically sit at standard door height, while intermediate panels might use smaller flush pulls to prevent interference when folded.
Different threshold heights suit different situations. External bifold doors might need slightly raised weather-protective thresholds, while internal doors work well with minimal floor bars. The relationship between inside and outside floor levels plays a big part in threshold selection – matching heights where possible creates better access, particularly for wheeled items or people with mobility needs.
Key Features of 4 Panel Bifold Doors
The technical elements of 4 panel bifold doors work together to create reliable daily operation. Modern glass doors need careful balancing of materials, hardware quality, and security features to perform well over time. Each component must match the specific requirements of a four-panel setup, as the forces and wear patterns differ from smaller configurations.
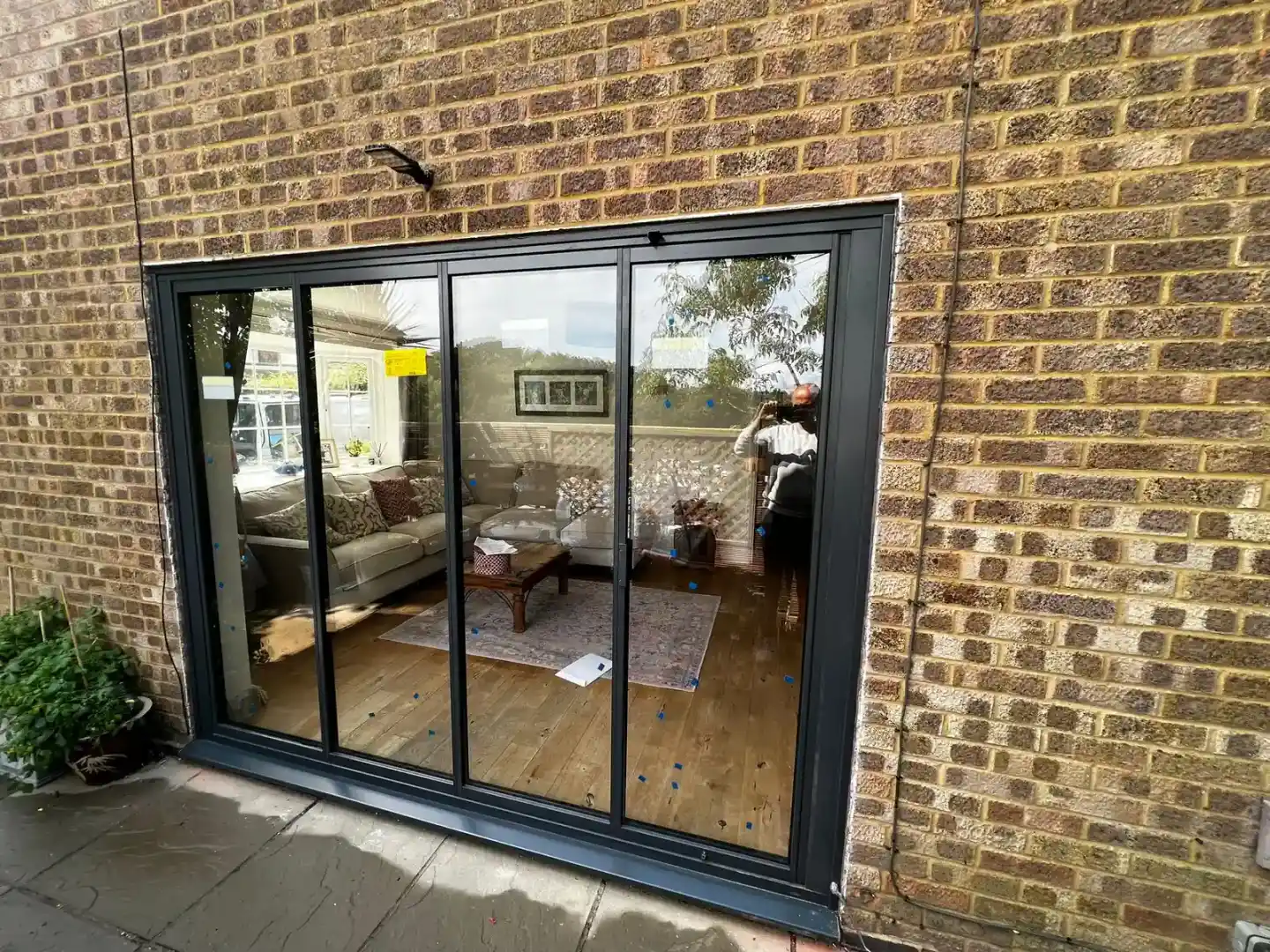
Frame Materials and Glass Options
Aluminium bifold doors remain a popular choice for 4 panel bifold doors, providing strength without bulky frames. The slim profiles of aluminium suit both contemporary and traditional homes, while its natural strength allows for larger glass panels than other materials.
The glass choice in 4 panel folding doors makes a big difference to their performance. Double or triple glazing helps control temperature and noise, with gas-filled units offering extra insulation for exposed locations.
Toughened safety glass comes standard in most external doors, while laminated options add security and sound reduction. Some installations, like bifold kitchen doors opening onto gardens, might benefit from solar control glass to reduce heat gain in sunny spots.
Hardware and Movement Systems
Quality hardware determines how well 4 door bifold doors work day-to-day. Running gear needs precision engineering to handle the weight of four panels smoothly. Top-hung systems use sturdy rollers that glide along the head track, while bottom-rolling designs spread the load across specialized wheels. The choice between these systems often depends on the structural details of your opening and how you plan to use the outdoor space.
Handles and hinges need particular attention in four-panel setups. Main traffic handles should feel solid and secure, while intermediate panels typically use flush pulls to avoid clashes when folded. Magnetic catches help hold panels neatly when stacked, preventing unwanted movement in breezy conditions.
Load Distribution
Each panel in 4 panel bifold doors connects to its neighbours through robust hinges, creating a chain that must move as one unit. The hardware needs to handle both the static weight when closed and the dynamic forces during operation. Regular adjustment points let installers fine-tune the movement, keeping the panels properly aligned as the building settles and the seasons change.
Security Features
Security in 4 panel bifold doors starts with multi-point locking systems built into the frame. The main traffic door typically includes a full-height locking mechanism, while intermediate panels secure through shoot bolts at top and bottom. High-security cylinders resist picking and drilling, while internal beading means the glass can’t be removed from outside.
The locking points work together with the frame design to create a robust barrier. Corner joints need reinforcement to prevent forcing, while the meeting stiles between panels include anti-lift devices. These security features shouldn’t compromise smooth operation – well-designed systems protect without making daily use difficult.
Choosing Hardware and Finishes
The visual and practical elements of 4 panel bifold doors work hand in hand, with each choice affecting both appearance and performance. Careful selection of handles, frame finishes, and glass types helps create bi-fold doors that look good and work reliably for years. These choices become particularly important in four-panel configurations, where the overall impact comes from multiple elements working in harmony.
Handle Types and Positions
Black aluminium bifold doors often pair well with matching dark handles, creating a cohesive look across all panels. The main traffic door in 4 panel bifold doors typically uses a full-height handle for easy grip, while intermediate panels need slim, folding handles that tuck away neatly.
Intermediate panel handles require special thought in 4 door bifold doors. These handles must lie flat enough to avoid contact when the panels stack, yet remain easy to grip when needed. The position of these handles matters too – they should sit at a comfortable height for most users while avoiding conflict with any panel locks or hinges.
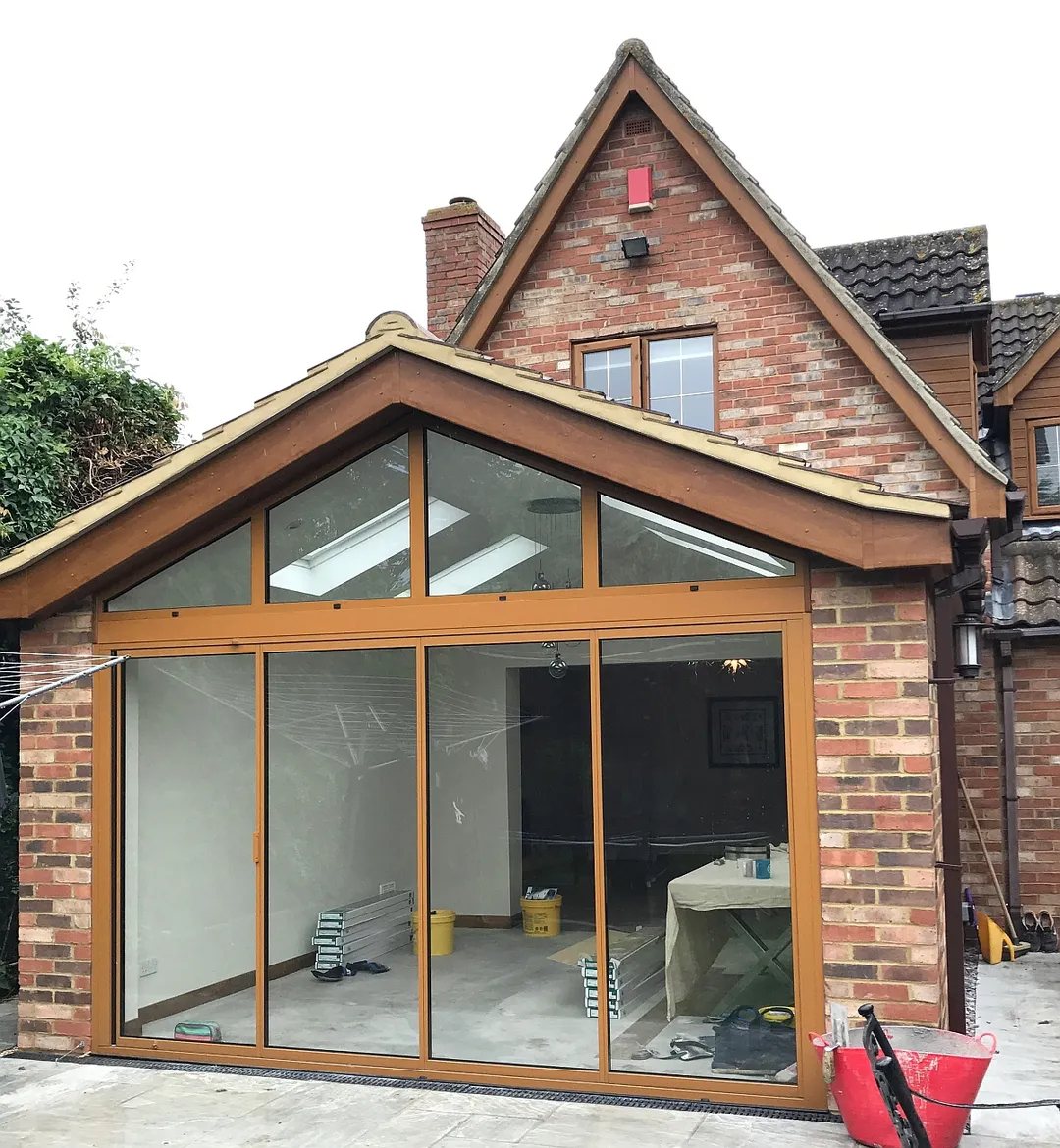
Frame Colours and Finishes
While anthracite grey, white, and black remain popular for bifold patio doors, the colour palette for 4 panel bifold doors extends far beyond this classic choice. Each shade creates a different visual effect – darker colours often make the frames appear slimmer, while lighter tones help the doors stand out as a design feature. The finish quality matters as much as the colour, with textured options providing extra durability against marks and scratches.
The powder coating process used on aluminium frames offers excellent long-term colour stability. This proves particularly important for four-panel setups where any colour variation between panels would be obvious. The coating thickness needs careful control to maintain smooth operation while providing adequate protection against weathering.
Surface Treatment
Marine-grade pre-treatment suits coastal locations, while standard processes work well for most inland sites. The edge coating detail matters too, especially around hinges and other hardware where movement might expose untreated metal.
Glass Specifications
The glazing choice in 4 panel bifold doors balances thermal performance, security, and aesthetic appeal. Double-glazed units provide good insulation for most UK locations, while triple glazing might suit particularly exposed sites or noise-sensitive areas. The glass specification needs careful thought – too heavy, and it could strain the hardware; too light, and it might not provide adequate insulation.
Different glass types serve different purposes. Low-iron glass improves clarity for uninterrupted views, while subtle tints can reduce glare without darkening the interior. The spacer bars between glass panes come in various colours to match or contrast with the frames, adding another detail to the overall design.
Interior Design with 4 Panel Bifold Doors
The style possibilities for 4 panel bifold doors extend well beyond the frames themselves. Interior treatments, furniture placement, and lighting all play key parts in the final look. The wider openings created by four-panel designs often become natural focal points, guiding how other elements fit into the space.
Light Control Options
The generous glazing in four panel bifold doors brings abundant natural light but needs thoughtful management. Wave-style curtains mounted from ceiling tracks let you adjust light levels while maintaining access to handles and catches. These work particularly well with interior bifold doors between living spaces, where you might want occasional privacy without blocking all light.
Blinds fitted within the glass units offer another solution for 4 panel bifold doors, keeping the clean lines of the frames while providing precise light control. The blinds raise, lower, and tilt without interfering with the door operation, though they add complexity to the glazing specification and maintenance requirements.
Wall Treatments
Paint finishes near bifold patio doors should withstand varying light levels and temperature changes. Matte finishes often work better than glossy ones, hiding any minor wall movement that might occur around larger door frames. The wall space above four panel bifold doors provides an opportunity for statement lighting or artwork that draws attention to the opening’s height.
Strong colours near the frames can emphasise or soften their presence in the room. Dark walls make light-coloured frames stand forward, while matching wall and frame colours create a more subtle effect. The paint finish needs particular attention around the frame seals, where regular movement might wear standard emulsions.
Architectural Details
Architraves and trims around the opening need careful selection to match both the doors and the room style. Minimal frames often work best without additional trim, letting their own lines define the opening. In period properties, sympathetic architrave designs help four panel bifold doors sit naturally within the existing architecture.
Furniture Arrangement
The operation zone of 4 door bifold doors shapes furniture placement possibilities. Sofas and chairs should sit where occupants can enjoy the views without blocking panel movement. Coffee tables and occasional furniture need enough clearance from both the stacking zone and the swing path of opening panels.
Room layouts often work best when they create clear paths around the doors while maintaining comfortable seating arrangements. The main traffic routes should flow naturally past the doors whether they’re open or closed, with furniture grouped to define activity zones within the larger space.
About SunSeeker Doors
With over 20 years of experience, SunSeeker Doors remains at the forefront of door design with our quality-tested patio doors and related products, including the bespoke UltraSlim aluminium slide and pivot door system, Frameless Glass Doors, and Slimline Sliding Glass Doors. All of our doors are suitable for both internal and external use.
To request a free quotation, please use our online form. You may also contact 01582 492730, or email info@sunseekerdoors.co.uk if you have any questions.



