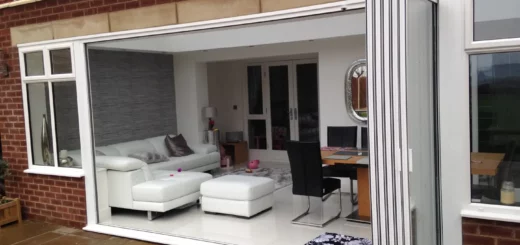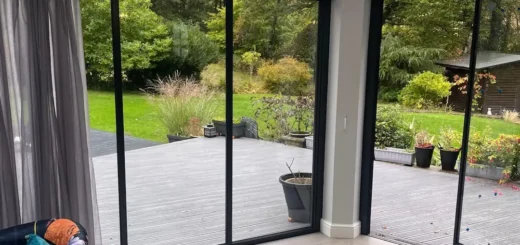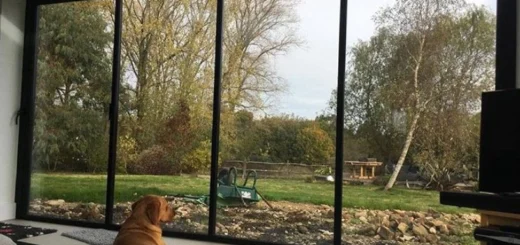4 Panel Sliding Doors: Making the Right Choice
Table of Contents
What Makes 4 Panel Sliding Doors Different From Other Sizes
Four-panel sliding door systems offer a distinctive combination of practicality and visual appeal, setting them apart from other external doors through their unique operational characteristics and space requirements. The configuration allows for wider openings than typical two- or three-panel designs, while maintaining smooth operation and reliable performance.
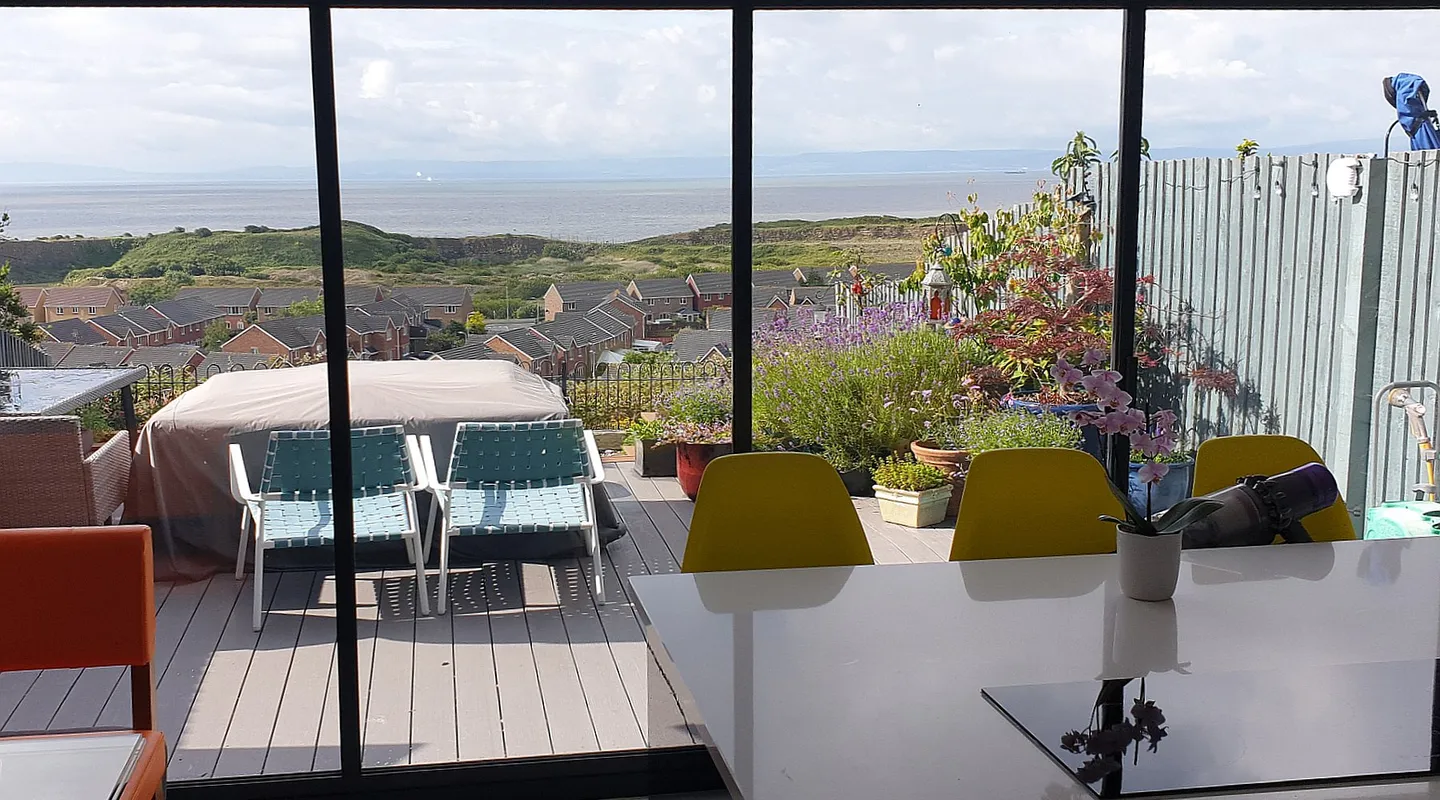
Maximum Opening Width and Space Requirements
Wide sliding doors with four panels need careful planning to ensure proper function. Spanning greater distances than standard patio doors, 4 panel sliding doors require robust support structures and precise installation to maintain stability. The track system must be perfectly level across its entire length to prevent operational issues, while the surrounding wall structure needs reinforcement to handle the distributed weight of all four panels.
Moving from left to right or vice versa, 4 panel sliding doors typically slide on either two or three tracks, depending on the chosen opening configuration. Multi-track systems allow panels to stack behind one another when open, though this requires adequate space within the wall cavity or frame depth. Track depth affects the door’s operation as well as its thermal performance, with deeper tracks generally providing better insulation and smoother movement.
Panel Weight and Frame Strength
Glass thickness has an effect on both the weight and structural integrity of 4 panel sliding patio doors. Modern aluminium frames can support substantial panel weights while maintaining slim profiles, though the frame size must increase proportionally with the glass weight and panel dimensions. Heavy-duty roller systems distribute the weight evenly across the tracks, preventing wear and ensuring reliable daily operation.
Frame Material Specifications
Aluminium frames remain the top choice for 4 pane sliding patio doors due to their strength-to-weight ratio and durability. The material’s inherent rigidity allows for slimmer frames that still meet structural requirements, particularly important when supporting four large glass panels. Quality frames incorporate thermal breaks—strips of less conductive material that reduce heat transfer between indoor and outdoor environments.
Panel Weight Distribution
The weight of 4 pane patio doors requires precise balance and distribution across the entire system. Professional installation ensures proper alignment of both overhead and bottom tracks, preventing uneven wear on rollers and bearings. Modern sliding mechanisms use precision-engineered components to handle substantial panel weights while maintaining smooth operation throughout their lifespan.
Room By Room Guide to 4 Panel Sliding Doors
Living spaces demand different door configurations to serve their unique purposes, and 4 panel sliding doors can adapt to various room layouts and requirements. Each space needs careful planning to make the most of natural light while maintaining privacy and comfort throughout the year.
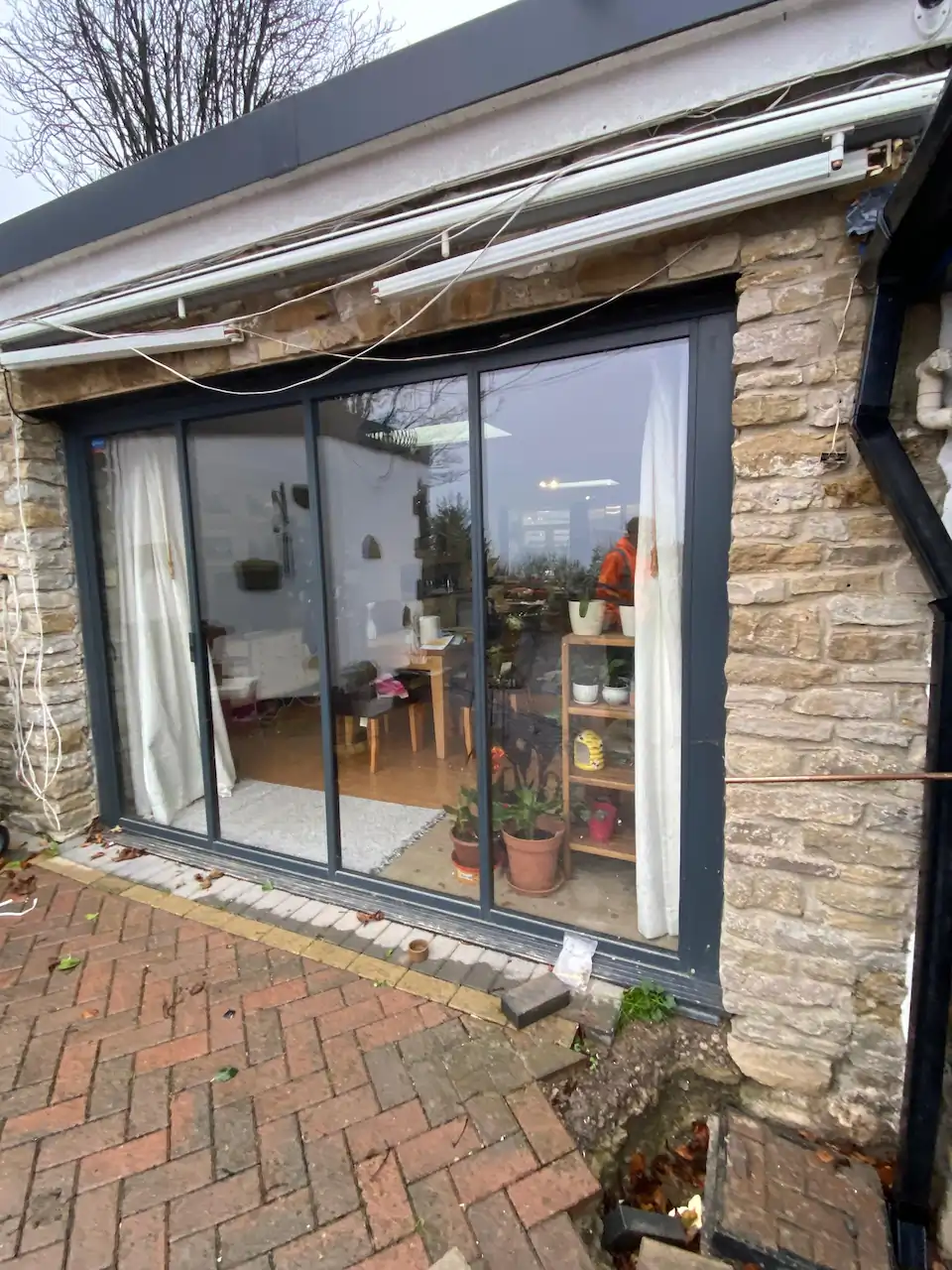
Living Room and Open-Plan Spaces
Glass living room doors create bright, airy spaces that feel connected to outdoor areas. The width of 4 panel sliding doors allows for generous openings, making them ideal for homes with patios or gardens. Slim frames and large glass panels bring in abundant natural light while providing clear views of outdoor spaces.
Flexible furniture placement becomes simpler with 4 pane sliding patio doors, as their operating mechanism doesn’t intrude into the room. When closed, the doors act as a striking backdrop for seating arrangements, and their large glass panels create an illusion of extra space. Integral blinds fitted between the glass panels offer privacy without cluttering the room with hanging curtains or traditional venetian blinds.
Furniture and Layout Planning
Wall space on either side of 4 panel sliding doors needs careful planning to accommodate the stacked panels when open. Placing sofas or display cabinets near the door frame requires extra thought to ensure the panels can operate freely. The door configuration affects where you can position permanent fixtures like media units or built-in storage.
Kitchen and Dining Areas
External patio doors in kitchens need to balance ventilation with temperature control. Sliding doors for living rooms work well in kitchen-diners, offering excellent airflow during cooking while preventing heat loss in winter. Their width allows easy movement between indoor and outdoor dining spaces, particularly useful when hosting garden parties or family gatherings.
Heat-reflective glass coatings help regulate kitchen temperatures, especially important in south-facing rooms where direct sunlight might otherwise overheat the space. Double or triple glazing reduces noise transfer, creating peaceful dining environments even in busy urban areas. The glass panels can incorporate different textures or patterns to add visual interest while maintaining privacy.
Home Offices and Multi-Purpose Rooms
Room divider sliding doors with four panels offer flexibility in home office setups. Partially frosted glass panels maintain privacy during video calls while allowing natural light to filter through. The doors can separate workspace from living areas without creating a sense of isolation, and their sound-dampening properties help reduce noise distractions.
Media walls incorporating 4 panel sliding doors can hide TVs and equipment when not in use. This arrangement works particularly well in multi-purpose rooms that serve as offices during the day and entertainment spaces in the evening. The panels can slide to reveal or conceal different zones as needed.
Conservatories and Garden Rooms
Garden rooms fitted with 4 pane patio doors benefit from improved climate control compared to traditional conservatory designs. Extra-wide openings allow proper ventilation during summer months, while modern glazing technology prevents heat loss in winter. The four-panel configuration provides more opening options than standard internal conservatory doors, helping to regulate temperature and airflow.
Strong security features don’t compromise the clean lines of these doors. Multi-point locking systems integrate discreetly into the frame, while toughened glass provides protection without affecting clarity. Track-mounted security devices prevent panel removal from outside, giving peace of mind without obvious visual barriers.
Technical Features of 4 Panel Sliding Patio Doors
Modern four panel sliding patio doors combine sophisticated engineering with practical features that improve daily use. Advanced materials and precise manufacturing techniques allow these wide glass doors to operate smoothly while maintaining excellent thermal efficiency.
Track Systems and Operation
The track design in 4 panel sliding doors determines how smoothly they glide and how quietly they operate. High-grade aluminium tracks with precision-engineered rollers reduce friction and noise, while stainless steel components resist corrosion and wear. Different track configurations suit various opening styles, from simple inline sliding to more complex arrangements where panels move independently.
Thermal breaks in the tracks prevent cold bridging, improving the overall energy efficient performance of the system. The number of tracks affects the stacking configuration when open – some 4 panel patio doors run on two tracks with panels overlapping, while others use three or four parallel tracks for independent panel movement.
Advanced Operating Mechanisms
Sophisticated roller systems carry the weight of large panes of glass effortlessly, using ball-bearing mechanisms that maintain smooth operation year after year. The rollers’ diameter and material composition influence how easily the panels move, with larger wheels generally providing better weight distribution and smoother sliding action.
Glass Options and Energy Performance
Minimalist sliding doors need careful glass specification to balance views with comfort. Triple glazing in 4 panel sliding doors provides excellent thermal insulation without compromising clarity, while special coatings reflect heat back into rooms during winter months. The space between glass panes can house integral blinds, offering clean lines and easy operation without exposed cords or mechanisms.
Laminated glass adds security and sound reduction to four panel sliding patio doors. The interlayer between glass sheets blocks harmful UV rays while holding the glass together if broken. Various glass specifications suit different aspects of a house:
- South-facing: Solar control glass reduces overheating
- North-facing: Low-E coatings retain indoor heat
- Street-facing: Acoustic glass dampens traffic noise
- Garden-facing: Clear glass improves views
Sound Insulation and Acoustic Control
Noise reduction in 4 pane sliding patio doors starts with the glass specification but extends to every component. Gaskets and brush seals around each panel reduce sound transmission, while multi-chambered frames trap air to dampen noise further. The gap between glass panes will have a noticeable effect on acoustic performance – wider spaces generally provide better sound insulation.
Double rubber seals between panels create effective acoustic barriers when the doors are closed. The sealing system prevents noise from passing through gaps while allowing smooth operation. Modern manufacturing techniques ensure precise panel alignment, creating tight seals without increasing the force needed to slide the doors.
Deep tracks with multiple drainage channels prevent water ingress without compromising acoustic performance. The tracks’ design allows proper water evacuation while maintaining effective seals around the door panels. Brush seals along the bottom of each panel keep out drafts and reduce noise transmission near floor level.
Special acoustic damping within the frame profiles absorbs vibrations that might otherwise transmit sound. This technology proves particularly valuable in 4 panel sliding doors installed near busy roads or in urban environments. The frame design incorporates additional chambers that break up sound waves and prevent them from passing through the door system.
Creative Design Ideas for 4 Panel Sliding Doors
The visual impact of sliding door systems extends beyond basic functionality, with modern designs offering numerous ways to personalise their appearance. Materials, finishes, and frame designs can highlight architectural features or complement existing home styles.
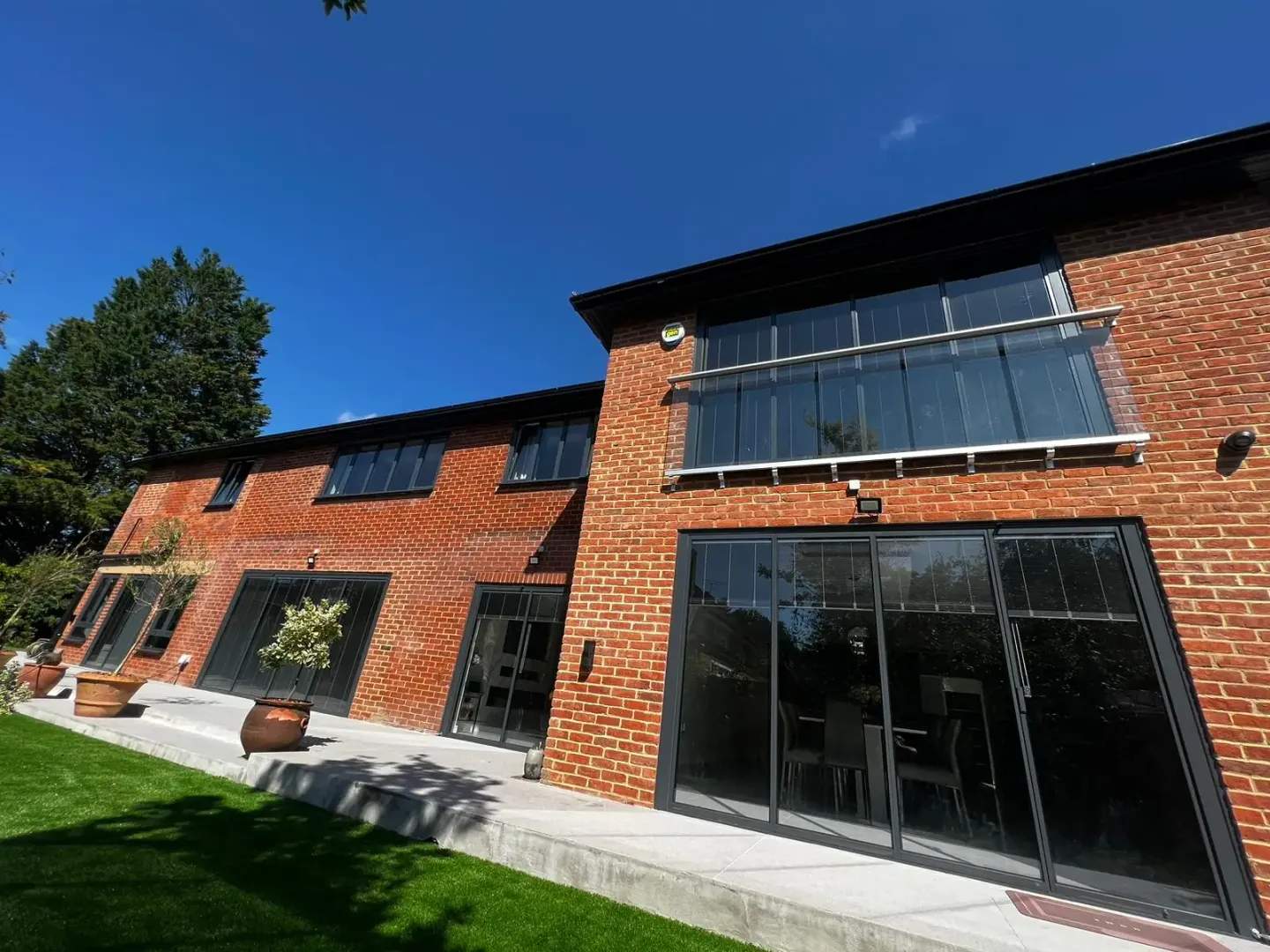
Frame Colours and Visual Effects
RAL colours provide precise matching options for 4 panel sliding doors, ensuring the frames coordinate perfectly with other building elements. A powder coated finish creates a durable surface that resists fading and scratching, while offering hundreds of colour choices. Contrasting frame colours against surrounding walls can create striking visual statements – dark frames against light walls draw attention to views, while matching colours help doors appear more subtle.
Light-coloured frames in four panel patio doors can make spaces feel larger, particularly in smaller rooms. Dark frames create bold borders around glass panels, drawing attention to garden views or architectural features. The frame colour choice affects the door’s appearance throughout the day as natural light changes.
Frame Material Selection
Custom sliding doors allow experimentation with different aluminium doors finishes beyond standard colours. Metallic and textured finishes add depth and interest, while anodised finishes provide a distinctive metallic sheen that resists weathering. The surface treatment choice influences how light plays across the frames throughout the day.
Glass Patterns and Textures
4 panel sliding doors offer creative opportunities through varied glass treatments. Combining clear and textured glass panels creates privacy zones without sacrificing natural light. Partial frosting patterns can shield specific areas while maintaining views elsewhere, particularly useful in bathrooms or home offices where privacy needs vary.
Sandblasted patterns add visual interest to 4 pane sliding patio doors while providing subtle screening. The patterns can range from simple bands to intricate designs, created through varying depths of glass etching. This technique works particularly well in slim frame sliding doors where the glass becomes the main design feature.
Digital ceramic printing allows custom patterns directly onto glass panels, offering unlimited design possibilities. These permanent patterns resist fading and wear, unlike applied films or decals. The printing process can create gradients, images, or repeating patterns across multiple panels.
Hardware and Finishing Touches
Handle designs in 4 panel sliding doors merit careful attention, as they form a tactile connection with the door system. Brushed steel handles complement modern interiors, while bronze or brass finishes suit traditional spaces. The handle design affects daily operation – longer handles provide better leverage for moving heavy panels, while flush handles reduce visual clutter.
Track finishes require equal thought to maintain design coherence. Floor tracks can match flooring materials through similar colours or finishes, creating visual harmony. The choice of exposed or concealed tracks influences the overall look – exposed tracks can become design features, while concealed versions disappear into the floor.
Lock mechanisms combine security with style through carefully designed escutcheons and finger pulls. Modern systems integrate multi-point locking into clean handle designs without compromising security. The locking mechanism’s finish should match other door hardware for a coordinated appearance.
Wall-mounted hardware like stops and guides needs similar attention to detail. These essential components can either disappear into the design or become subtle decorative elements.
Accessory Integration
Integrated blinds for bifold doors and sliding doors provide clean lines and low maintenance. The control mechanisms can mount flush with door frames, maintaining sleek profiles while offering practical light and privacy control. Modern systems allow remote operation, eliminating external controls entirely.
4 Panel Sliding Door Styles and Types
Modern sliding door systems come in various configurations, each offering distinct advantages for different architectural styles and practical requirements. The choice between different operating mechanisms and design features shapes how 4 panel sliding doors perform in daily use.
Traditional Sliding Systems
Standard 4 pane sliding doors operate on parallel tracks, with panels gliding horizontally past one another. This classic design suits most homes and remains popular for its reliability and straightforward operation. Floor to ceiling sliding doors in this style create dramatic views while maintaining practical usability.
The traditional configuration allows panels to stack in pairs, with two panels sliding behind the others when open. This arrangement works well in four panel sliding patio doors where wall space exists for the stacked panels. The number of movable panels varies – some systems allow all four panels to move, while others keep one panel fixed for improved stability.
Panel Stacking Options
Different stacking arrangements suit various opening widths and room layouts:
- Double-stack: Two pairs of panels stack at opposite ends
- Single-stack: All panels stack to one side
- Centre-opening: Panels stack at both ends, meeting in the middle
- Asymmetric: Three panels stack to one side, one to the other
Slide and Turn Configurations
4 panel sliding doors with slide-and-turn mechanisms offer increased flexibility in how the doors open. Each panel slides along the track then pivots at the end, allowing them to stack perpendicular to the frame. This design provides wider clear openings than traditional sliding systems.
The pivot mechanism requires careful engineering to support the weight of large glass panels while maintaining smooth operation. Modern hardware systems use precision bearings and advanced materials to handle these complex movements reliably. The mechanism design allows easy cleaning of outer glass surfaces from inside the building.
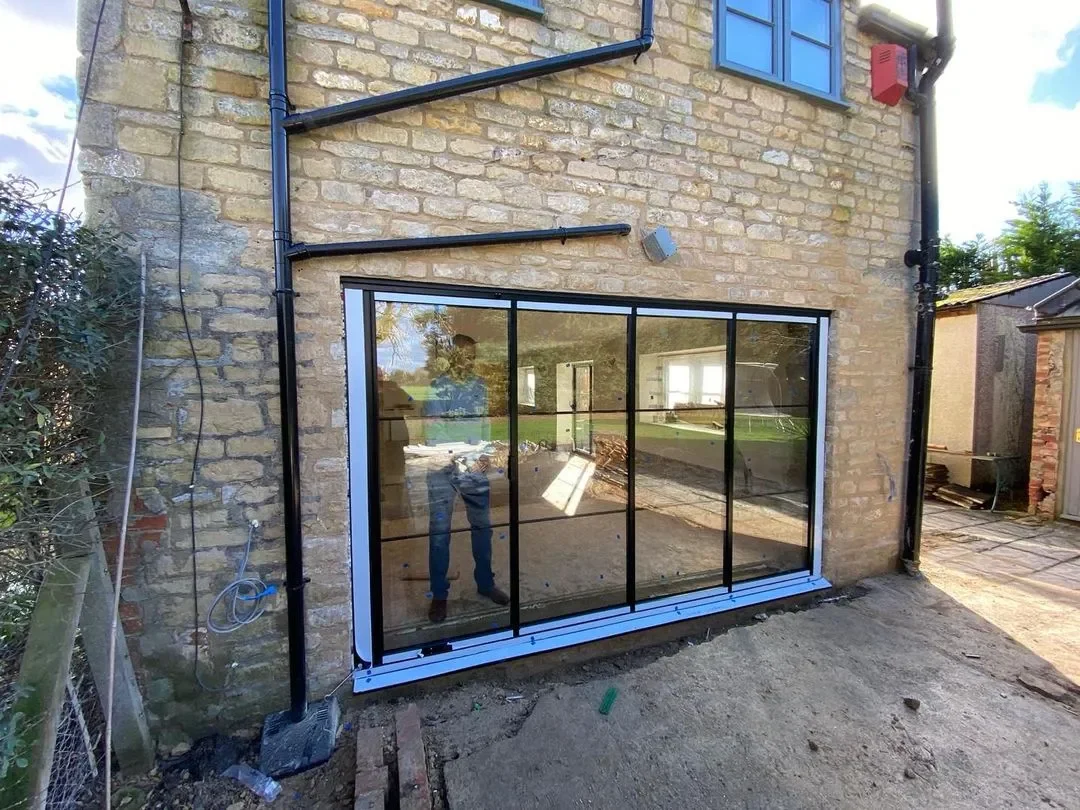
Design Variations
Patio doors with Georgian style integral bars bring period character to modern sliding systems. These designs incorporate bars between the glass panes, creating traditional aesthetics without compromising thermal performance. The bars can form various patterns, from simple grids to more elaborate designs that complement classical architecture.
Contemporary 4 pane sliding doors often feature minimal frame profiles that prioritise clear views. Ultra-slim frames require specialized engineering to maintain stability while reducing visible frame sections to minimal proportions. These designs suit modern architecture where clean lines and large glass areas dominate.
Special Configurations
Curved and angled installations demonstrate the adaptability of 4 panel sliding doors to unusual architectural features. Special frame sections and custom-engineered tracks allow installation in non-standard openings without compromising operation. These bespoke offerings maintain smooth sliding action even around gentle curves or across angled thresholds.
Shaped frames add architectural interest while accommodating structural requirements or design preferences. The frame profile can incorporate decorative elements or follow building lines to create visual harmony with existing features. Modern manufacturing techniques allow precise shaping of aluminium profiles to match architectural drawings exactly.
Common Mistakes With 4 Panel Sliding Doors
Poor planning and installation errors can lead to issues with sliding door systems that prove costly to fix. Many problems stem from incorrect measurements or inadequate preparation of the opening space.
Planning Errors
Insufficient wall space prevents 4 panel sliding doors from opening fully when stacked. The required space depends on panel width and stacking configuration – parallel stacking needs less wall space than 90-degree arrangements, but limits the maximum opening width. Accurate calculations must account for handle depths and clearances around fixed furniture.
Ground clearance causes issues when flooring materials change between indoor and outdoor spaces. The difference in height between internal floors and external surfaces can impede smooth operation of four panel sliding patio doors. Drainage requirements around threshold tracks need proper planning to prevent water pooling.
Structural Support Requirements
Load-bearing calculations must account for the complete weight of 4 pane sliding patio doors plus additional forces from wind pressure. Inadequate structural support above the opening leads to sagging, which prevents proper operation and can damage the mechanism. Steel support beams often need reinforcement, particularly in older properties where original lintels may not suit modern glass weights.
Design Oversights
Poor glass specification creates comfort issues throughout the year. South-facing 4 panel sliding doors need appropriate solar control to prevent overheating, while north-facing installations benefit from enhanced thermal insulation. The wrong glass type can result in excessive heat loss, condensation problems, or uncomfortable glare.
Track material selection influences long-term performance and maintenance requirements. Cheaper tracks wear faster under heavy use, leading to rough operation and potential panel misalignment. Premium-grade stainless steel or hardened aluminium tracks maintain smooth movement despite regular use in challenging environments.
The slope of external surfaces near sliding door tracks requires careful planning. Water must drain away from thresholds to prevent flooding during heavy rain. Incorrect paving gradients direct water toward rather than away from 4 pane patio doors, risking internal water damage.
Installation Problems
Misaligned tracks cause operating difficulties and accelerate wear on rollers and guides. Perfect levelling across the entire width proves essential for smooth panel movement in 4 panel sliding doors. Uneven track installation creates pressure points that damage rollers and can lead to glass strain.
Panel adjustment mechanisms need proper setup during installation. Incorrect roller height adjustment prevents proper sealing when doors are closed, while over-tightened adjusters can bind panels and cause jerky movement. Each panel requires individual fine-tuning to achieve optimal operation.
Frame fixing points must suit the building structure and panel weights. Under-specified fixings allow movement that prevents proper operation, while incorrect positioning can twist frames out of square. The spacing between fixing points can impact frame stability and long-term performance.
About SunSeeker Doors
With over 20 years of experience, SunSeeker Doors remains at the forefront of door design with our quality-tested patio doors and related products, including the bespoke UltraSlim aluminium slide and pivot door system, Frameless Glass Doors, and Slimline Sliding Glass Doors. All of our doors are suitable for both internal and external use.
To request a free quotation, please use our online form. You may also contact 01582 492730, or email info@sunseekerdoors.co.uk if you have any questions.


