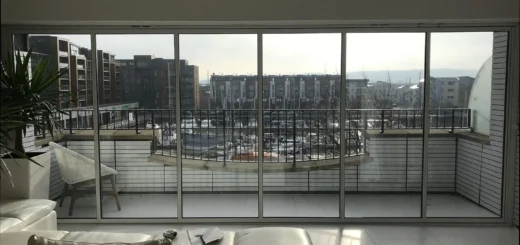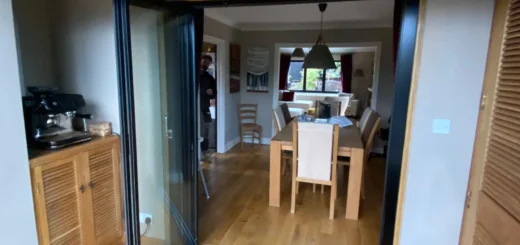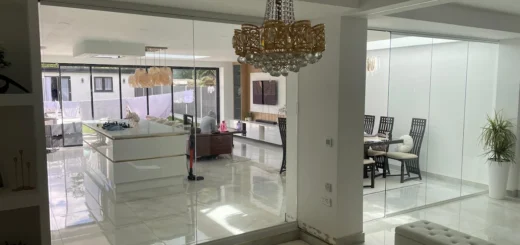5 Panel Bifold Doors: Style Guide & Design Tips
Table of Contents
Choosing Your 5 Panel Bifold Door Configuration
Modern bifold doors open up your living space while maintaining practical everyday use. When planning 5 panel bifold doors, the arrangement of panels determines how smoothly they operate and fit your lifestyle.
Centre Opening vs End Opening Designs
Within larger openings, 5 panel bifold doors offer remarkable flexibility in their opening patterns. Centre-opening designs split panels evenly from the middle, folding back in a symmetrical pattern that draws the eye naturally toward your garden views. End-opening configurations stack all panels to one side, providing an uninterrupted walkway that suits spaces where furniture placement might limit central access.
3-2 vs 5-0 Panel Arrangements
Splitting your bi-fold doors into a 3-2 configuration creates two separate stacking zones, spreading the weight more evenly across your opening. Five panel folding doors in a 5-0 arrangement stack completely to one side, freeing up the opposite wall for furniture or artwork. The choice between these layouts often depends on the room’s shape and how you plan to use the space around your doors.
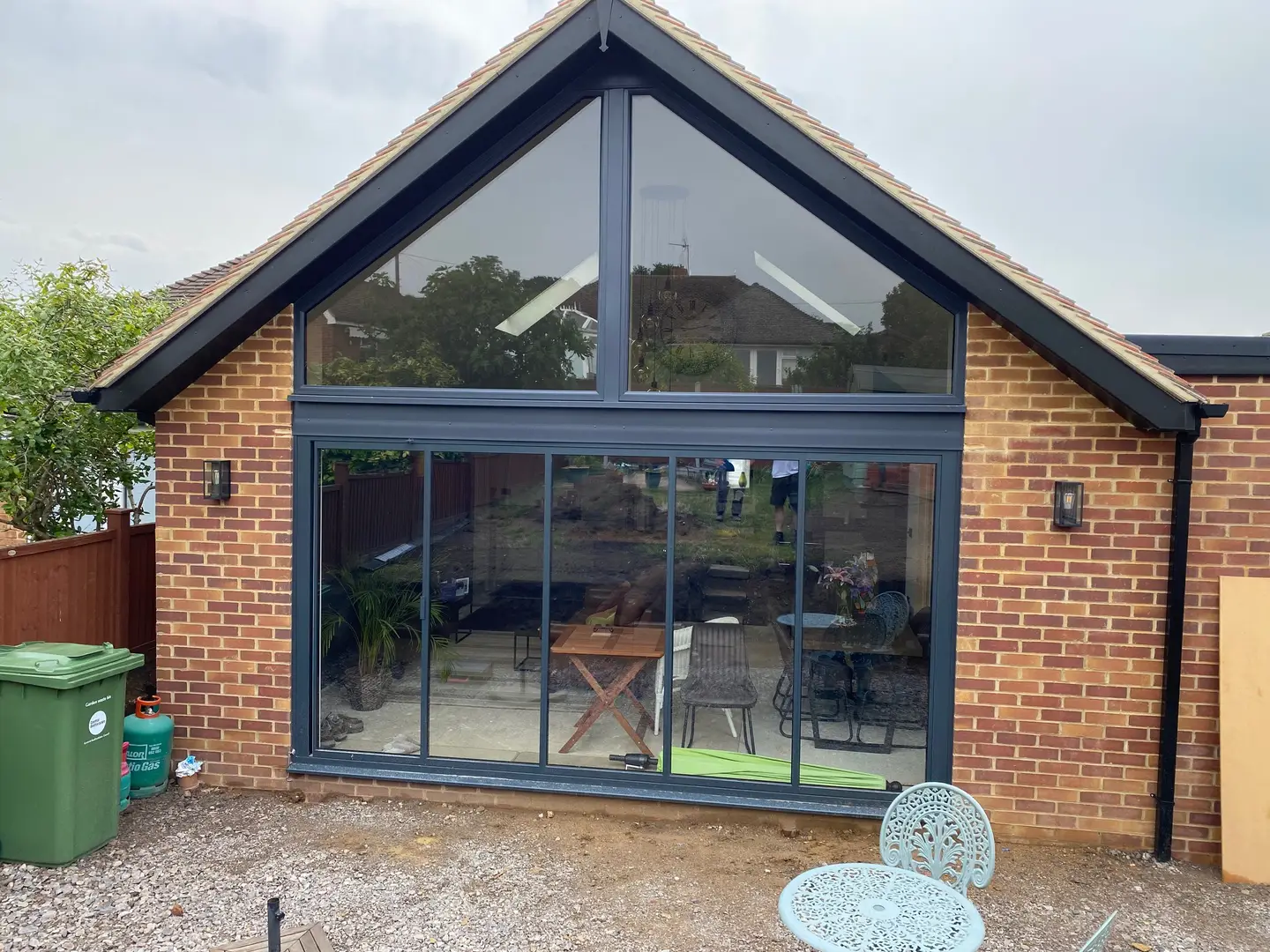
Traffic Door Integration
Incorporating a traffic door within your 5 panel bi folding doors lets you pop outside without opening the full width. Standing independently like a normal door, the traffic panel provides quick garden access while keeping heating costs down during colder months.
Proper placement of this access door depends on your daily routes through the space and typical furniture arrangements.
Planning Your Layout
Bespoke bifold doors require careful thought about your movement patterns and room layout. Position your main traffic door near frequently used areas like kitchen worktops or dining spaces for convenient access. The remaining panels should fold away from these high-traffic zones to maintain clear pathways when the doors are partially or fully open.
Why Choose 5 Panel Bifold Doors
Large openings demand careful planning to maintain proportion and usability. 5 panel bifold doors strike an ideal balance between panel width and overall scale, particularly in openings between 4 and 5 metres wide.
Perfect Panel Width Mathematics
Individual panel width plays a vital part in the look and operation of bi-folding doors. Wide panels can appear bulky and need more force to move, while overly narrow panels might look out of proportion. 5 panel bifold doors divide larger openings into balanced sections, typically creating panels between 850mm and 1000mm wide. This sizing allows smooth operation while maintaining slim sightlines that homeowners prefer.
Splitting the space into five creates visually balanced proportions that work particularly well with contemporary architecture. When designing floor to ceiling bifold doors, these proportions become even more important – taller doors amplify any imbalance in width. The five-panel arrangement prevents the chunky appearance that often occurs with fewer, wider panels.
Structural Requirements
Installing a wall of glass requires careful structural assessment. The weight of 5 panel bifold doors puts specific demands on your building’s frame, particularly with aluminium doors which tend to be heavier than other materials. Load-bearing calculations must account for the combined weight of frames, glass, and hardware, plus any additional forces from wind loading.
Your opening needs appropriate steel supports – usually in the form of a beam above the doors. The beam size depends on various factors including the span width, building construction, and roof loading. Proper support prevents sagging that could stop your doors from operating properly.
Foundation Considerations
The foundation beneath your 5 panel bi fold doors must be level and capable of supporting the concentrated loads at each threshold point. Drainage channels need precise installation to prevent water ingress while maintaining level operation. Track systems should sit perfectly flat, with no more than 2mm tolerance across the entire width.
Alternative Door Options
Wide openings offer several design possibilities beyond 5 panel bifold doors. Sliding doors provide a different approach, with fewer moving parts and simpler operation. However, five panel folding doors open up almost the entire space, unlike sliding systems which always keep at least one panel fixed.
For openings above 4 metres, homeowners often compare 5 panel bifold doors with three or four panel options. Three-panel systems result in noticeably wider individual panels that can look chunky and prove harder to move. Four panels might divide the space more evenly but can’t offer the same smooth visual flow that five panels achieve.
Practical Daily Living
Morning sunlight streams differently through 5 panel bifold doors compared to other configurations. The extra frame divisions create interesting shadow patterns while maintaining excellent views. Panel layout also changes how you arrange furniture – five panels provide more flexibility in partially-open positions than systems with fewer, wider panels.
Ventilation patterns vary with panel numbers too. Five panels allow you to open just one or two sections for gentle airflow, unlike triple-track sliders that typically open in thirds. This flexibility proves especially useful during changeable British weather, letting you adjust the opening to suit the conditions.
Room Design With 5 Panel Bifold Doors
Living spaces with large glass doors need thoughtful planning to work well year-round. The way you arrange your room around 5 panel bifold doors shapes how comfortable and practical the space feels every day.
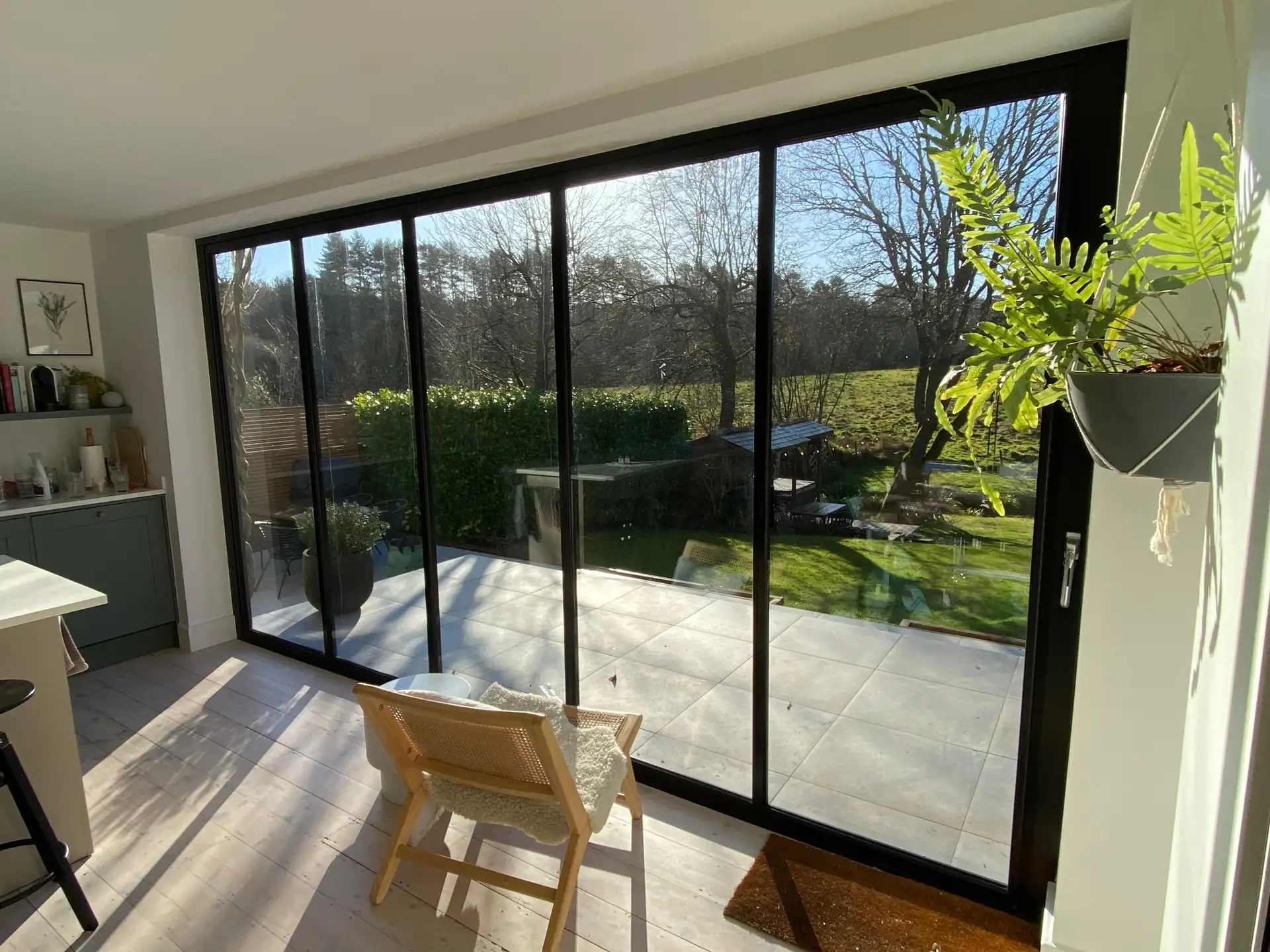
Furniture Layout Strategies
Placing furniture near 5 panel bifold doors requires careful thought about opening patterns and traffic flow.
L-shaped sofas work particularly well when positioned perpendicular to the doors, creating natural divisions while maintaining clear sight lines.
Dining tables placed parallel to five panel folding doors let everyone enjoy the views while eating.
Heavy furniture pieces need adequate clearance from the door’s swing arc. A good rule of thumb places larger items at least 1 metre from where the panels stack. This space allows easy operation while creating useful zones within the room.
Moving between different areas becomes simpler with a level threshold between inside and out. The flush finish eliminates trip hazards and makes cleaning easier, while proper drainage prevents water from pooling near the track.
Window Treatment Options
Privacy and light control present unique challenges with 5 panel bi fold doors. Wave-style curtains mounted from ceiling tracks provide excellent coverage without blocking the doors’ operation. Setting the track back from the opening allows curtains to stack neatly against the wall, avoiding interference with the door panels.
Pleated blinds fitted within the door frame offer another approach. These can be pulled up completely when not needed, preserving your views while providing quick privacy when required. Top-down systems prove especially useful, letting light in while maintaining privacy at eye level.
Flooring Approaches
Your choice of flooring material near 5 panel bifold doors influences the overall feel of your space. Stone or porcelain tiles cope well with temperature changes and direct sunlight, resisting fading or warping. Running the same flooring inside and out creates visual continuity, especially with a flush finish between surfaces.
Material Selection
Certain flooring types perform better near large glass expanses. Natural stone maintains its appearance despite UV exposure, while some hardwoods might fade unevenly. The material’s thickness also matters – thicker floors allow for proper drainage integration without compromising the level threshold.
Space Planning
Room proportions play a big part in making the most of 5 panel bifold doors. The depth of your room should measure at least twice the door width to maintain balanced proportions. This ratio allows proper furniture placement while keeping clear paths around the opening.
Walking routes through the space need particular attention. Main pathways should avoid crossing directly in front of the doors where possible. Instead, create clear routes that flow naturally around your furniture arrangement, leading smoothly toward the garden access points.
Wall space becomes premium real estate in rooms with large glass doors. The remaining solid walls need careful planning to accommodate storage, artwork, and entertainment systems. Built-in cabinets on adjacent walls can compensate for the reduced wall space without crowding the room.
Styling Your 5 Panel Bifold System
Frame colours and finishes shape the character of any glazed door system. When selecting styles for 5 panel bifold doors, the visual impact grows with the size of the opening.
Frame Colours and Finishes
Dark frames create striking contrasts against light walls, which explains the growing popularity of anthracite bifold doors in modern British homes. Lighter finishes work well in smaller spaces, helping the frame sections appear less prominent against the glass. The range of colours available today includes textured finishes that add subtle depth to the frame surfaces.
Paint finishes need careful selection based on your home’s exposure to weather and sunlight. South-facing 5 panel bifold doors receive more UV exposure, making premium-grade finishes worth the extra investment. Powder-coated aluminium maintains its appearance longer than wet-painted surfaces, particularly in coastal areas where salt air can deteriorate lower-quality finishes.
Matching your window frames helps create visual harmony across your home’s exterior. Five panel folding doors in contrasting colours can look striking but might draw attention away from other architectural features. The frame colour you choose also changes how your glass reflections appear – darker frames reduce visible reflections while lighter ones tend to show them more clearly.
Glass Types and Privacy Options
Glass specification becomes more important as panel sizes grow. Low-iron glass improves clarity in 5 panel bifold doors, reducing the slight green tinge seen in standard glazing. Solar control coatings help manage heat gain without darkening the glass noticeably, while acoustic lamination reduces noise transmission through larger glass areas.
Bifolding doors with built in blinds offer practical privacy control without external fixtures. Integral blind systems sit between the glass panes, protected from dust and damage while providing adjustable shading. The blinds’ operation remains smooth regardless of the door position, though they add weight to each panel.
Decorative glass patterns provide privacy without blocking light completely. Acid-etched designs maintain clean lines while obscuring direct views, and can be applied in bands or full panels. Switchable privacy glass offers variable opacity but carries a substantial cost premium over conventional glazing options.
Thermal Performance
The thermal efficiency of 5 panel bi fold doors depends heavily on the glass specification. Modern double glazing uses warm edge spacer bars and argon gas filling to improve insulation. Triple glazing might seem appealing but often proves unnecessary in British climates, adding considerable weight without proportional thermal benefits.
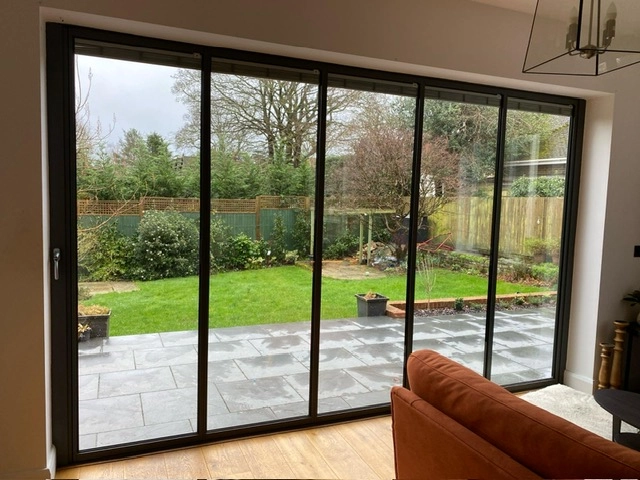
Hardware Selection
Handle designs need careful selection for five panel folding doors, as they’re touched frequently and form prominent visual elements. Lever handles should match your door’s overall style – slim, architectural handles suit contemporary frames while chunkier designs complement traditional aesthetics.
The handle finish should resist fingerprints and wear, particularly on traffic doors used multiple times daily.
Magnetic catches help hold traffic doors closed without loud latching sounds. Pop-out handles sit flush when not in use, maintaining clean lines across the frame. Multi-point locking systems need robust construction to operate smoothly across all panels, with shoot bolts that engage firmly without requiring excessive force.
Hinge selection proves particularly important in larger systems. Long-term operation depends on proper weight distribution through each hinge point. Intermediate carrier sets need precise alignment to prevent binding as panels move, while end carriers require additional strength to support the stacked weight when doors are fully open.
The hardware colour scheme ties your door design together. Black hardware creates contemporary contrast against light frames but shows dust more readily. Stainless steel offers durability and suits most colour schemes, though brushed finishes hide fingerprints better than polished ones.
Making Large Bifolds Feel Like Home
Living spaces with 5 panel bifold doors need careful styling to maintain comfort year-round. Plants, lighting, and textiles work together to create inviting rooms that stay cosy despite extensive glazing.
Plant Placement and Greenery
Large plants near 5 panel bifold doors soften the hard lines of glass and metal while adding natural texture to your space. Tall plants like birds of paradise or olive trees frame the doors without blocking light, creating gentle screening that improves privacy. Floor-standing planters placed between seating areas help define zones within open-plan layouts.
Trailing plants suspended from ceiling hooks add visual interest at different heights. These work particularly well near five panel folding doors, drawing the eye upward and adding life to empty wall space. Hardy species like pothos or string of hearts cope well with changing light levels near large glass areas.
Lighting Design
Natural light patterns change throughout the day when you install 5 panel bifold doors. Morning sun creates different shadows compared to evening light, while cloudy days diffuse brightness evenly across your space. Wall-mounted uplighters complement natural light without causing glare on the glass, while table lamps create intimate evening atmosphere.
Outdoor lighting needs coordination with interior schemes. Small spike lights along garden paths prevent your glass from turning into dark mirrors at night. Low-level lighting helps maintain views through 5 panel folding doors after sunset, while well-placed spotlights highlight garden features that become focal points from inside.
Light Control
Different lighting zones let you adjust the atmosphere as natural light changes:
- Task lighting near seating and dining areas
- Accent lights highlighting artwork or architectural features
- Path lighting marking routes to outdoor spaces
- Dimmable options for flexible control
Art and Accessories
Artwork placement requires careful planning in rooms with 5 panel bifold doors. Large pieces work best on adjacent walls where they won’t compete with garden views. Metal sculptures or ceramics catch light beautifully near glass doors, adding interest through shadow play and reflections.
Mirrors positioned opposite the doors increase perceived space while bouncing light deeper into the room. Textured wall hangings absorb sound and prevent echo in glass-heavy spaces. Collections of smaller pieces grouped together create visual anchor points that balance the doors’ strong horizontal lines.
Rugs help define separate zones within open spaces while adding warmth underfoot. Natural materials like wool or sisal complement the outdoor connection, though they need protection from direct sun to prevent fading. Layering different textures through cushions and throws makes seating areas more inviting.
Balancing Comfort and Openness
Window seats built near 5 panel bifold doors provide comfortable spots to enjoy garden views. Deep cushions and storage beneath the seating add practicality without cluttering the space. Reading nooks tucked into corners feel cosy while maintaining the room’s open character.
Freestanding screens or room dividers offer flexible ways to break up space when needed. These work particularly well in deeper rooms, creating intimate areas without permanent barriers. Natural materials like rattan or slatted wood maintain airflow while providing gentle separation between different activity zones.
Seasonal adjustments help rooms stay comfortable year-round. Light curtains or blinds manage summer glare without blocking views entirely. Heavier curtains drawn at night during winter months improve insulation while adding texture. Furniture arrangements might shift slightly between seasons, moving closer to or further from the glass depending on sunlight and temperature patterns.
Sound absorption becomes important in spaces with extensive glazing. Soft furnishings help reduce echo, while carefully placed bookcases or storage units break up sound reflection patterns. Musical instruments or entertainment systems need positioning away from glass surfaces to prevent unwanted resonance.
About SunSeeker Doors
With over 20 years of experience, SunSeeker Doors remains at the forefront of door design with our quality-tested patio doors and related products, including the bespoke UltraSlim aluminium slide and pivot door system, Frameless Glass Doors, and Slimline Sliding Glass Doors. All of our doors are suitable for both internal and external use.
To request a free quotation, please use our online form. You may also contact 01582 492730, or email info@sunseekerdoors.co.uk if you have any questions.


