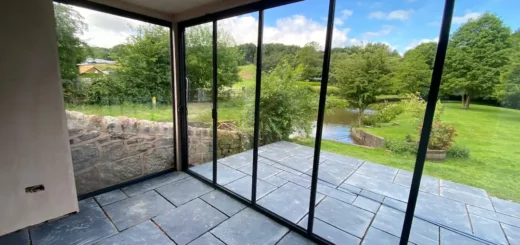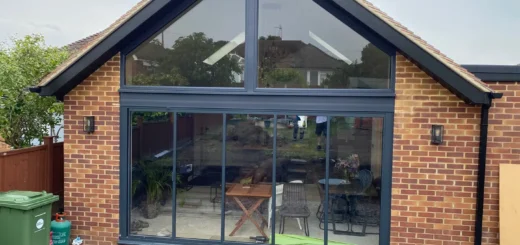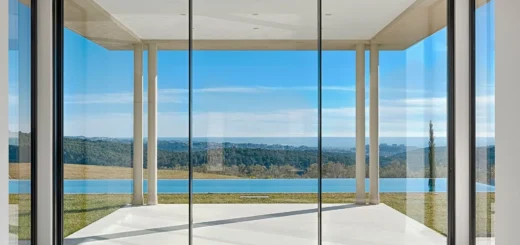6 Panel Bifold Doors: Practical Style Guide
Table of Contents
What Makes 6 Panel Bifold Doors Different?
Large bifold door systems with six panels operate differently from smaller configurations, bringing their own set of characteristics and requirements. Moving glass sections spanning wider openings need precise engineering to work properly day after day.
Panel Weight Distribution
Managing the combined weight of multiple glass panels requires careful attention to the supporting structure. Modern bifold doors use advanced roller systems and sturdy tracks to handle loads smoothly, while slim sightlines maintain a clean appearance across the entire width. The structural integrity of your walls and header beam must cope with lateral forces from 6 panel bifold doors when both open and closed.
Space Requirements
External bifold doors with six panels need specific clearance zones for full operation. Unlike sliding doors, which move parallel to the wall, 6 door bifold doors stack perpendicular when open. The depth needed depends on individual panel widths – wider glass panels create deeper stacks but reduce the number of frame sections crossing your view.
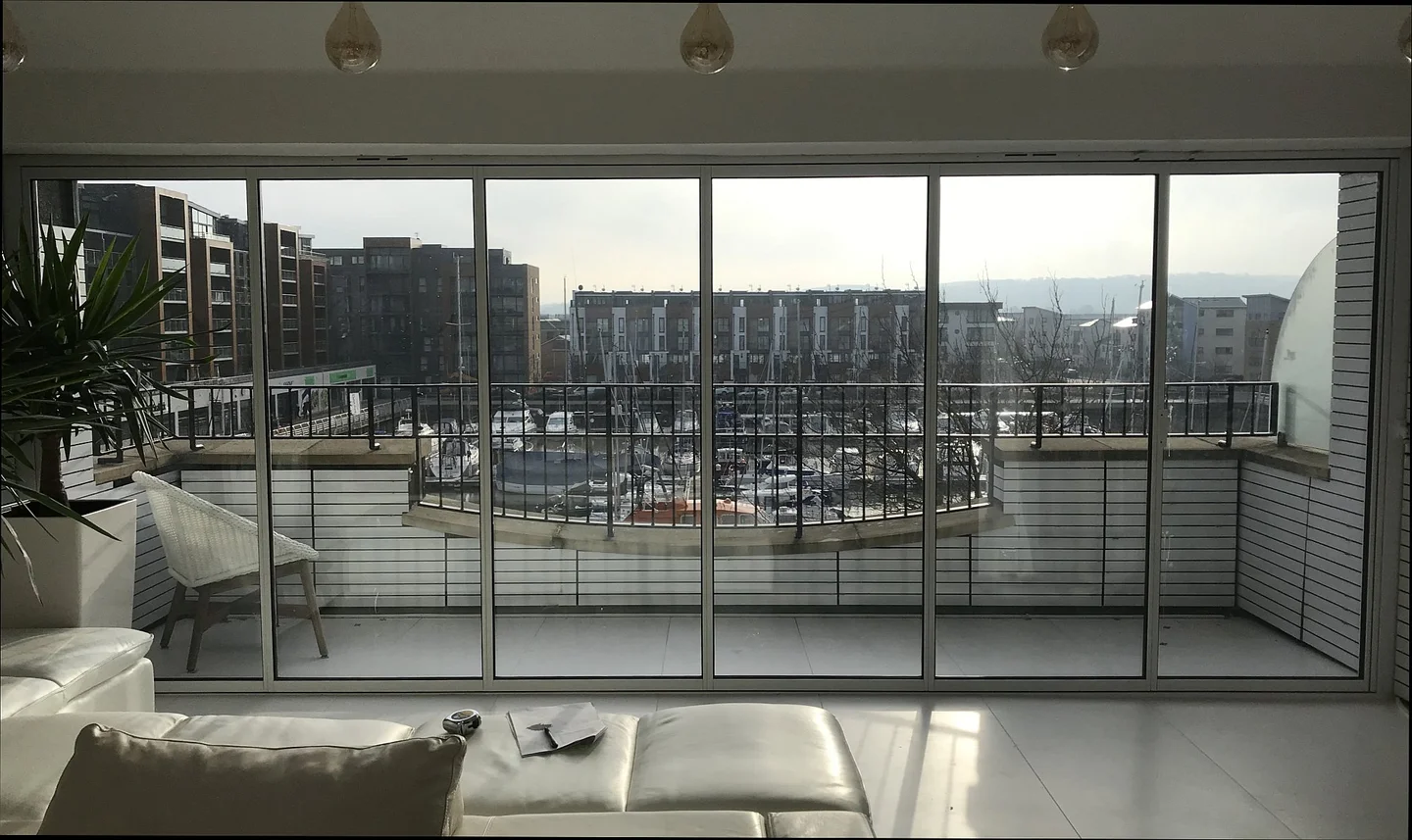
Track Performance
Properly installed top-hung systems distribute weight evenly across the length of the track. Bottom running wheels help guide 6 pane bi-fold doors during operation but don’t bear the main load. Track design affects both the smoothness of movement and long-term reliability.
The track’s strength must match the combined mass of all six panels. High-quality systems use precision-engineered aluminium extrusions with reinforced mounting points. Load testing ensures consistent performance even with daily use in changeable weather conditions.
6 Panel Bifold Door Configurations
The layout of your panels directly shapes how you’ll use your space. With 6 panel bifold doors, multiple arrangements let you adapt the opening style to suit different room layouts and access patterns.
Three Plus Three Split
Splitting six panel folding doors into two equal sets creates perfect symmetry. This arrangement works brilliantly in wider apertures where you want balanced sightlines and easy access from the centre. Each set of three panels folds independently, which proves particularly useful for garden access in changeable weather – you can open just half the width when you want quick entry and exit.
The central opening point in a three-plus-three configuration provides stable operation. Left and right sections move with equal resistance, reducing strain on the mechanisms and helping maintain smooth running over time. When fully opened, the stacked panels sit neatly at either end of the frame without blocking your views.
Creating even sight lines across wide openings requires precise panel sizing. The width of each glass section in 6 panel bifold doors must be carefully calculated to ensure proper folding action. Wider panels mean fewer frame divisions but add weight, while narrower panels create more breaks in the glass but operate with less effort.
Four Plus Two
Asymmetrical configurations offer practical benefits for specific spaces. When you position four panels on one side and two on the other, you gain flexibility in how you open the doors. This layout suits rooms where furniture or fixed features restrict access to one end of the opening.
The four-panel section of bi-folding doors creates a wider clear opening when partially opened, ideal for regular daily use. Meanwhile, the two-panel section can remain closed to maintain better temperature control. This split also works well in corner installations where wall space limits full panel stacking on both sides.
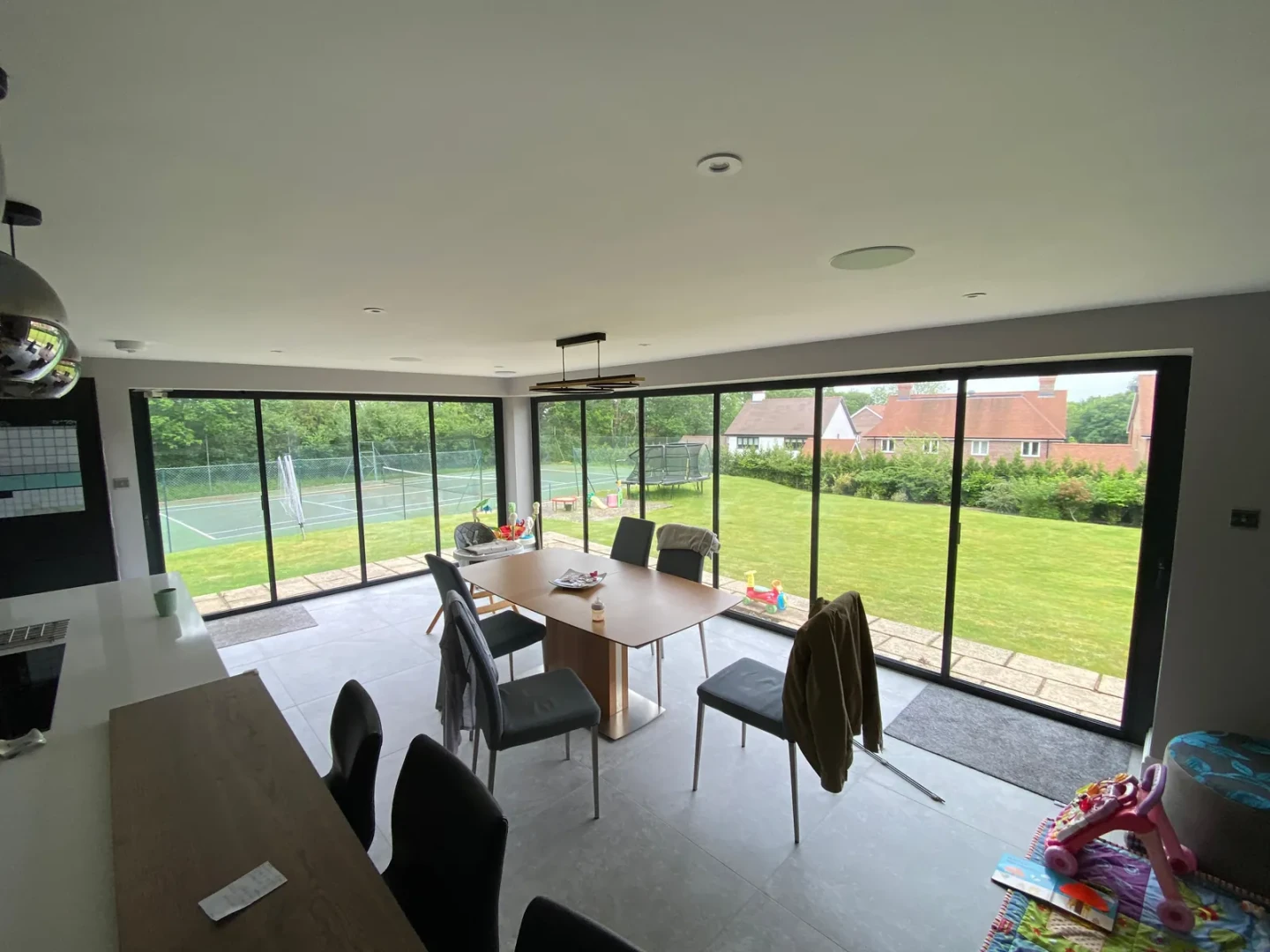
Corner Configurations
Installing 6 panel bifold doors in an L-shape creates striking open corners. The design requires careful planning of panel movements – typically splitting into two three-panel sets meeting at right angles. Load-bearing posts can be avoided with proper structural support above, letting you open up entire corner sections of your home.
Frame Alignment
Precise frame alignment becomes essential in corner installations:
- Top track joints must meet exactly
- Bottom runners need perfect levelling
- Corner posts require robust fixings
- Threshold sections need careful weatherproofing
Traffic Doors
Including a traffic door within six panel folding doors adds convenience for everyday use. This single panel operates like a standard door, letting you move in and out without opening the full width. The traffic door can be positioned at various points depending on your preferred access route.
A traffic door should be sized appropriately for comfortable daily use. The panel width needs to balance easy access with proper operation when part of the full folding set. Many homeowners opt to place the traffic panel at one end of 6 panel bifold doors, though central placement works well in three-plus-three configurations.
Proper hardware selection for traffic doors requires careful thought. The hinges must handle frequent independent use while still working smoothly as part of the complete system. Lock mechanisms need to be robust enough for security when used alone but integrate properly with the multi-point locking of the full door set.
Six Panel Bifold Doors in Period Homes
Older properties need careful planning when adding modern glazing elements. Bi-folding doors can work beautifully in traditional settings when you choose the right frames and finishes.
Heritage Colours
Georgian bifold doors strike a delicate balance between old and new. Dark greens, deep blues, and heritage greys match traditional exterior paint schemes while creating a fresh look. The profile design of 6 panel bifold doors can mirror original timber glazing bars, particularly important when replacing period windows or doors during a home renovation.
Textured paint finishes help aluminium frames feel more at home in older buildings. Many homeowners choose subtle, low-sheen coatings that catch the light similarly to painted wood. The surface texture also helps hide minor marks and scratches, keeping large bifold doors looking pristine for longer.
Frame Profiles
Traditional properties often feature deeper wall reveals and ornate mouldings. Contemporary design in 6 panel bifold doors can still work here – manufacturers now offer deeper outer frames specifically developed for period properties. These profiles include decorative elements that echo original architectural features while housing modern thermal breaks and drainage channels.
Adding glazing bars to six panel bifold doors creates visual harmony with existing windows. True glazing bars divide each panel into smaller sections, while mock bars sit on the surface of the glass. This detail proves especially valuable when installing 6 panel bifold internal doors between formal reception rooms.
Design Integration
Matching new door frames to existing joinery helps bi-folding doors feel like original features. The width of frame sections, the depth of glazing bars, and even the style of beading can mirror period details. Original skirting boards and architraves often need adapting around new frame depths, but skilled joiners can maintain historical accuracy.
Period Features
The interaction between modern glazing and traditional features needs careful handling. Deep cornices might need extending across new openings, while picture rails and dado rails require neat termination details. Stone sills and timber sub-sills should complement each other, maintaining proper weathering without compromising the period look.
Modern Materials
Aluminium frames offer advantages in period settings despite their modern origins. Their strength allows slimmer profiles than traditional timber, while still supporting the weight of multiple glass panels. Factory-applied finishes outlast hand-painted wood and need less upkeep – particularly important on tall or hard-to-reach sections of 6 panel bifold doors.
Paint technology has advanced greatly, letting modern materials convincingly mimic traditional finishes. Quality powder coating captures subtle colour variations found in heritage paints. Special treatments can even recreate the slightly uneven surface texture of old painted woodwork.
Technical Guide to 6 Panel Bifold Doors
Installing wider glass door sets requires attention to detailed specifications for proper operation. Each component must work together to support daily use while maintaining thermal performance.
Glazing Options
Double glazing remains popular in six door bifold doors, providing good insulation without excess weight. The glass specification must balance thermal properties with the practical limits of panel weight. Safety glass comes as standard – toughened on the outside pane and laminated on the inside provides security while preventing injury if breakage occurs.
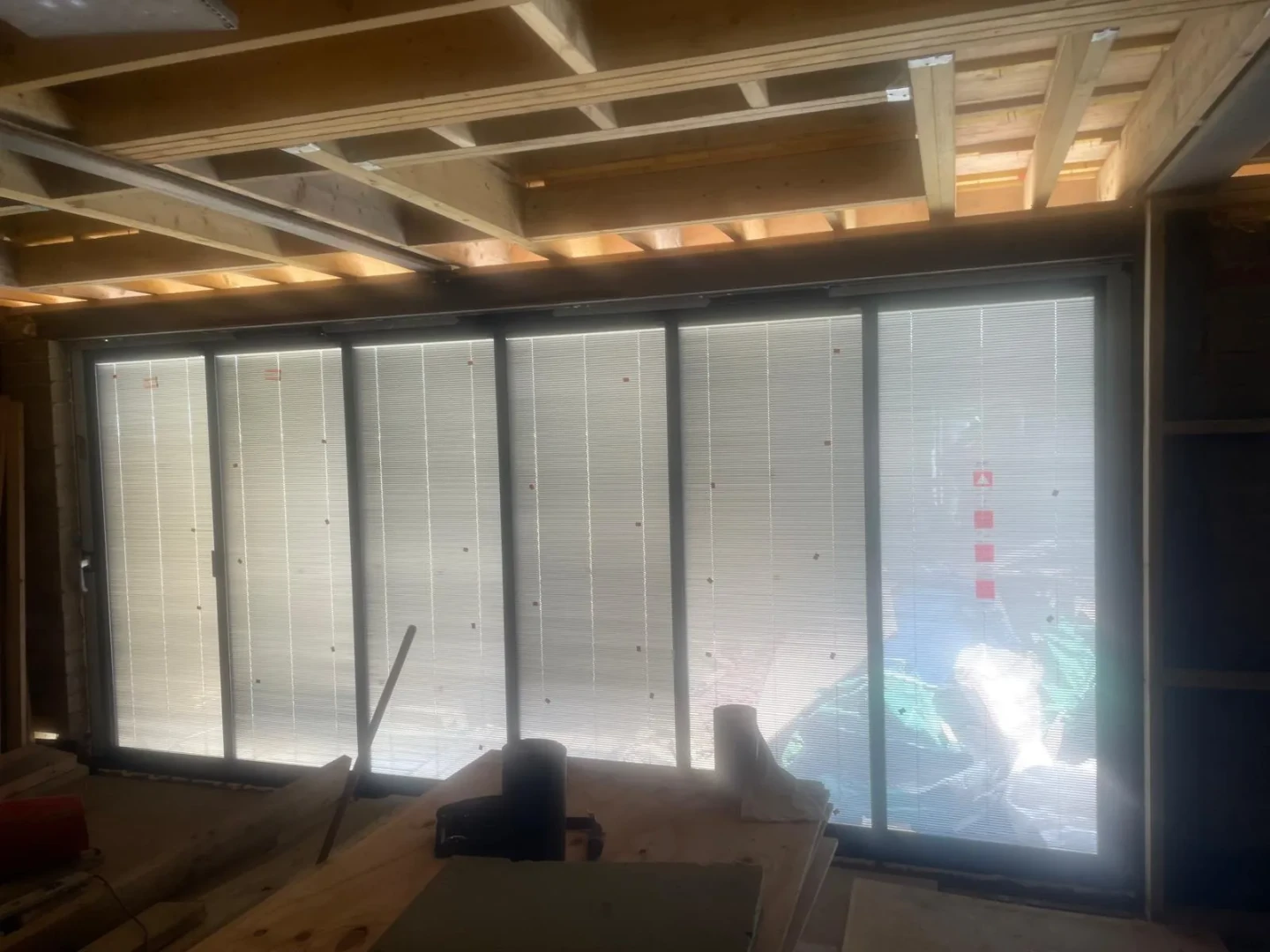
Thermal performance varies between manufacturers, but quality 6 panel bifold doors achieve impressive heat retention. Low-emissivity coatings and gas-filled cavities help maintain comfortable temperatures year-round. Energy efficient doors need proper installation to perform at their best, particularly around the edges where rubber gaskets seal against the frame.
Bifolding doors with built in blinds offer extra privacy and solar control. The blinds sit between the glass panes, protected from dust and damage. Raising, lowering and tilting mechanisms operate magnetically through the glass, eliminating the need for visible controls or cords.
Track Systems
Top-hung designs work well for 6 panel bifold doors, supporting the weight through the header while bottom rollers guide the movement. Quality matters here – precision-engineered stainless steel rollers and bearings ensure years of reliable operation. Regular cleaning of track surfaces helps prevent debris from interfering with smooth operation.
The top track must be perfectly level for proper operation:
- Spirit level accuracy during installation
- Robust fixings into structural timber
- Proper support along the entire length
- Correct spacing of fixing points
Threshold Options
Several threshold designs suit different locations and uses in bifold doors. Low thresholds work well in sheltered positions, while rebated designs offer better weather protection for exposed sites. Drainage channels built into the threshold direct water away from the internal floor level.
The threshold choice relates directly to the intended use. Internal bifold doors often use completely flat thresholds that create no trip hazard, while external sets need proper weather protection. Some systems offer modular threshold components that let you vary the height and drainage features along the opening’s length.
Thermal Breaks
Thermal separation in thresholds prevents cold bridging through the frame. Modern designs use multiple chamber profiles with insulating materials between internal and external surfaces. This detail proves especially important in 6 panel bifold doors where the threshold runs the full width of broad openings.
Hardware Selection
Quality hardware makes a real difference to daily operation. Multipoint locking systems need to work smoothly across multiple panels while maintaining security. Handles should feel solid and operate with minimal effort, even when moving several panels together.
Adjustment points built into the hardware let installers fine-tune the operation. Hinges often include three-dimensional adjustment to perfect panel alignment. Shoot bolts need precise positioning to engage properly with the track and threshold, especially important in wider openings where panel movement could otherwise cause misalignment.
Choosing Materials for 6 Panel Bifold Doors
The frame material you select shapes the look and long-term performance of larger door sets. Each type brings distinct traits that suit different projects and budgets.
Aluminium Benefits
Aluminium frames prove ideal for 6 panel bifold doors due to their inherent strength and rigidity. The material’s properties allow for thinner frame sections that still support large glass panels with minimal bowing or flex. Quality powder-coated finishes resist scratching and maintain their appearance far longer than painted surfaces.
Wide openings with six panel folding doors particularly suit aluminium construction. The metal’s structural properties mean less reinforcement is needed compared to uPVC frames, resulting in cleaner lines across the full width. This strength becomes especially important when moving multiple panels, as the frames must resist twisting forces during operation.
External folding doors made from aluminium cope well with British weather. The material doesn’t expand or contract much with temperature changes, helping 6 panel bifold doors maintain proper operation year-round. Unlike timber, aluminium won’t rot, warp or need regular repainting to stay protected.
Surface Finishes
Marine-grade powder coating provides lasting protection for 6 panel bifold doors in coastal areas. The multi-stage coating process includes pre-treatment of the aluminium surface before applying the colour layer. This preparation improves paint adhesion and helps prevent corrosion even in harsh environments.
Metallic finishes can add subtle depth to large door surfaces. The paint contains tiny particles that catch light differently across the frame sections of 6 panel bifold doors. This variation helps break up the visual mass of wider door sets while maintaining a cohesive overall appearance.
Cleaning Requirements
Different surface treatments need specific cleaning approaches:
Textured finishes hide minor marks but might need firmer brushing during cleaning. Smooth surfaces show dirt more readily but wipe clean more easily. Some coatings include special additives that repel water spots and reduce cleaning frequency.
Hardware Selection
Handles and hinges must complement the frame finish while providing reliable operation. Stainless steel components resist corrosion well but might not match every colour scheme. Powder-coated hardware in matching shades creates a more unified look across 6 panel bifold doors.
Magnetic catches help hold panels in place when fully opened. The strength of these magnets needs careful selection – too weak and panels might move in strong winds, too strong and they become difficult to separate. Some systems use adjustable catches that let you fine-tune the holding force.
Design Tips for Large Openings
Wider glazed openings need careful planning to work well with your interior layout. The way 6 panel bifold doors interact with your space changes how the room looks and feels throughout the day.
Light Planning
Morning sun streams differently through folded panels compared to fully opened doors. The angle of light varies as panels stack, creating interesting shadow patterns across your floor. Positioning 6 panel folding doors to catch sunlight at specific times helps you make better use of natural brightness.
Reflective surfaces near large glass areas can bounce light deeper into rooms. Light-coloured walls opposite the doors multiply the brightening effect, while glossy floor tiles help carry daylight further inside. Glass tabletops and mirrors placed strategically around the room work with six panel bifold doors to amplify available light.
Dark floor finishes absorb more light but can help reduce glare on sunny days. The contrast between bright openings and darker surfaces creates depth, making spaces feel larger rather than washed out. This balance becomes particularly important in south-facing rooms where strong sunlight might otherwise prove overwhelming.

Interior Coordination
Floor patterns running parallel to door frames lead the eye outward, while perpendicular layouts create a stronger boundary between spaces. Large-format tiles laid diagonally can help disguise any slight misalignment between indoor and outdoor levels. The grout colour choice between tiles subtly impacts how obvious these lines appear against 6 panel bifold doors.
Furniture placement needs special thought around large door openings. Leaving clear paths for panel movement doesn’t mean sacrificing seating areas – arrange sofas and chairs to frame the view instead of blocking it. Low-backed furniture lets you maintain sight lines even when doors are closed.
View Framing
Window treatments mounted above the frame can span the full width without interfering with door operation. Ripple-fold curtains stack neatly at the sides while adding softness to the hard lines of door frames. Ceiling-mounted tracks eliminate the need for visible brackets that might compete with clean architectural lines.
Visual Balance
Strong vertical elements help balance wide horizontal openings. Tall plants or sculptures placed near the doors create natural stopping points for the eye. Wall panelling or timber boarding installed vertically can provide similar benefits while adding texture to plain surfaces.
Lighting design plays a big part after dark. Uplighters wash walls with soft illumination, reducing the mirror effect of glass when internal lights are brighter than outside. Small LED markers recessed into the floor near the threshold provide subtle guidance without creating harsh bright spots.
Material Harmony
Paint colours on adjacent walls should work with both natural and artificial light. Neutral tones often prove most successful, letting the changing light become the main feature. Deep colours can work well but might absorb too much daylight in smaller spaces.
Timber elements paired with aluminium frames add warmth without competing for attention. Whether as flooring, furniture, or architectural details, wood tones soften the modern appearance of large glazed areas. The key lies in choosing complementary rather than matching shades – too similar and the effect appears forced.
Natural stone flooring brings subtle texture variations that change with different lighting conditions. Honed surfaces provide grip without excessive shine, while the varied patterns in stone help disguise any dust or footprints between cleaning. This practical benefit proves especially valuable near frequently used door openings.
Alternative Door Styles
Different door systems suit different spaces and uses. While 6 panel bifold doors work brilliantly in many settings, other options might better match specific requirements.
Slide and Turn Systems
Slide and turn doors move differently from standard folding sets. Rather than concertina-ing together, each panel slides independently before pivoting at the end of its track. This system suits spaces where six panel bifold doors might stack too deeply, as turned panels need less depth when open.
The individual movement of each panel adds flexibility in how you open the door set. You might slide just one or two panels for ventilation, or open the full width for complete access. The panels glide on a single track rather than multiple hinged points, reducing the number of moving parts involved.
Opening and closing these doors takes a different approach from 6 panel bifold doors. Each panel moves separately, which can take longer but offers more control. The effort needed to operate each panel stays constant regardless of how many you’ve already opened, unlike folding sets where resistance can build up across multiple connected panels.
Hybrid Designs
Mixed systems combine sliding and folding actions in creative ways. You might have a sliding section that operates independently, with folding panels that open when you need the full width. This arrangement provides quick access through the sliding section while keeping the option to open everything up.
Panel weight distribution works differently in hybrid systems compared to standard six panel bifold doors. The track design must handle both sliding and folding movements, with robust carriers that can manage different motion types. Installation requires precise alignment to ensure smooth operation in both modes.
Operation Patterns
Daily use patterns often determine which system works best. Quick access needs might suit a hybrid system with a separate sliding panel. Full-width opening requirements might work better with traditional folding action. Some spaces benefit from having both options available.
Mixed Material Options
Glass isn’t the only option for large door systems. Solid panels can provide privacy while still allowing flexible access. Some homeowners mix clear and frosted glass sections in 6 panel bifold doors to balance light flow with privacy needs.
Combining different materials creates visual interest across wide openings. Metal mesh panels let air flow freely while maintaining security. Wood sections add warmth while reducing the amount of glass cleaning needed. These mixed-material doors need careful design to ensure all components work together properly.
Frame Choices
Construction methods vary between different door styles. While folding sets need robust hinges and multiple wheel sets, sliding systems rely more on precision-engineered tracks and carriers. Each approach brings its own benefits and limitations that might influence your choice.
Track profiles differ noticeably between systems. Sliding doors often use deeper tracks to properly support straight-line movement, while folding sets need shallower profiles that allow proper hinge operation. The choice becomes particularly important when retrofitting doors into existing openings with limited head height.
The weather performance of different systems varies too. Traditional folding sets compress their seals when locked, while sliding systems rely more on brush strips and overlapping frames. Local weather conditions and the door’s position relative to prevailing winds might make one system more suitable than another.
About SunSeeker Doors
With over 20 years of experience, SunSeeker Doors remains at the forefront of door design with our quality-tested patio doors and related products, including the bespoke UltraSlim aluminium slide and pivot door system, Frameless Glass Doors, and Slimline Sliding Glass Doors. All of our doors are suitable for both internal and external use.
To request a free quotation, please use our online form. You may also contact 01582 492730, or email info@sunseekerdoors.co.uk if you have any questions.


