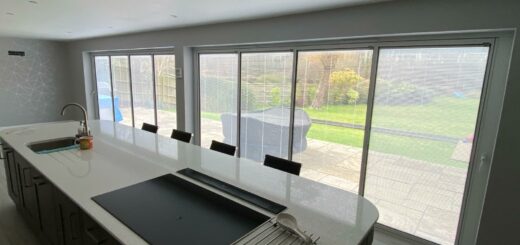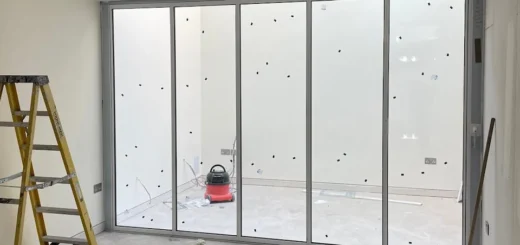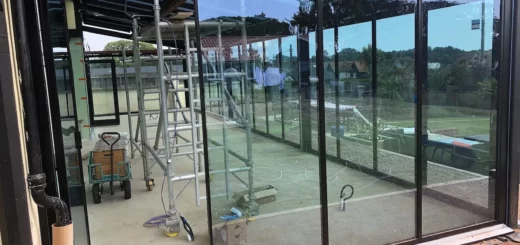Accordion Glass Doors: UK Buyer’s Guide
Table of Contents
Accordion Glass Doors Explained
Modern accordion glass doors, also known as bi-folding doors, combine multiple glass panels that fold and slide along a track system. These sophisticated door systems let you open up wide sections of wall, with each panel neatly stacking to one or both sides.
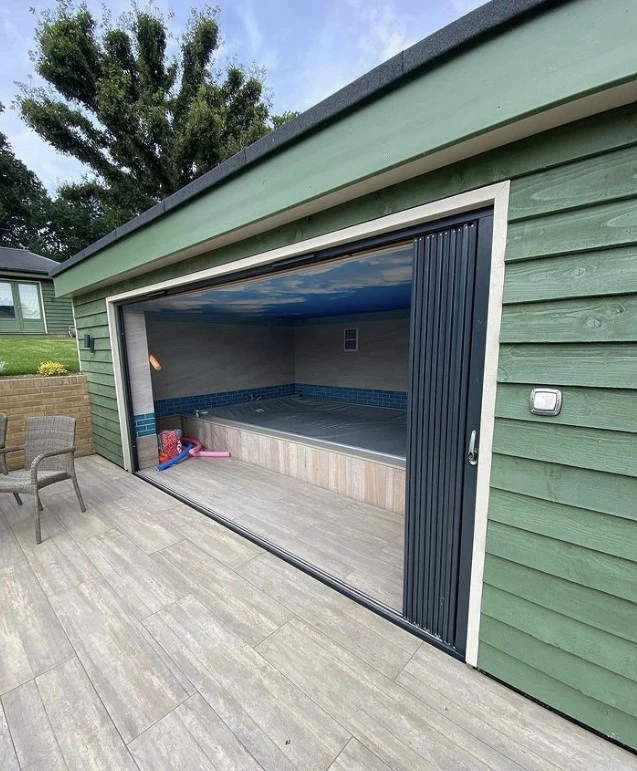
What Sets Accordion Glass Doors Apart
Unlike standard patio doors that slide in a single direction, bifold door systems move in a distinctive concertina pattern. The panels connect via sturdy hinges, working together smoothly as you push or pull them open. When fully retracted, the glass panels stack flat against each other, taking up minimal space while providing a much wider opening than conventional doors could offer.
Moving away from the limitations of traditional extra wide external doors, accordion-style systems distribute their weight across multiple points. Each panel glides on rollers fitted to a purpose-built track, while the weight transfers evenly through the frame and into the building structure. This principle means even substantial glass panels remain light enough for one person to operate.
Panel Numbers and Door Operation
Glass accordion doors come in configurations ranging from three to eight panels, with each setup offering distinct advantages. Odd-numbered arrangements include a primary access door that operates independently, perfect for quick trips to the garden. Even-numbered setups split symmetrically, which many homeowners prefer for their balanced look when open.
Panel size is important to the day-to-day use of accordion glass doors. Larger panels mean fewer splits in the glass when closed, but they require more force to move. Smaller panels slide more easily and stack into a more compact space, though they introduce additional frame lines into your view.
Adding a Traffic Door
A traffic door functions as a standard hinged door within your accordion glass doors, removing the need to fold back multiple panels for basic access. This practical addition serves as the main entry point for everyday use, while still allowing you to fold back the entire system when desired.
The positioning of a traffic door within the system needs careful thought. Placed at the end of the configuration, it opens independently like a normal door. When integrated between other panels, it becomes part of the folding mechanism while retaining its ability to function separately.
Panel Movement Mechanics
The top-hung design suspends each panel from an overhead track, with a bottom guide ensuring smooth operation. Precision-made roller systems carry the weight above, while the lower track simply guides the panels, preventing any dragging or scraping during operation.
High-quality bearings inside the rollers cut down on friction, making the panels respond to gentle pressure despite their size. Weather-tight seals between panels keep out draughts without making the doors stiff or difficult to slide, striking a balance between insulation and usability.
Configuring Your Space with Accordion Glass Doors
Designing the right layout for accordion glass doors demands careful planning, as your choices will shape how well the system works in your home. Small details in the configuration can make a big difference to daily living.
Corner Systems
L-shaped accordion glass doors wrap around the corner of a room, opening up two walls at once for a striking architectural feature. Glass panels meet at a movable post that slides away when the doors open, removing visual barriers between your living space and garden.
Running the track system around corners requires expert precision during installation. The meeting point must align perfectly to prevent sticking or gaps. Unlike standard installations where the frame fixes to a solid wall, corner systems need additional structural support above to carry the weight of the doors.
Load-Bearing Requirements
Most corner configurations need steel support beams installed above the opening. These beams take the weight of the roof structure once the original corner post comes out. The size and strength of these supports varies based on the building’s construction and the width of the opening.
Some homeowners opt for slim frames to reduce the visual bulk at the corner junction. However, reducing frame size means each component must work harder to support the glass weight. The frame thickness you choose should balance visual appeal with structural needs.
Threshold Options
Flush thresholds create a smooth floor level between inside and outside spaces. The track sits recessed into the floor, with a minimal lip that’s barely noticeable underfoot. This design works well in homes where step-free access matters, though it needs proper drainage to prevent water pooling.
Standard raised thresholds offer better protection against wind and rain. The slight step up helps block drafts and water, while still maintaining easy access. Tall bifold doors especially benefit from raised thresholds, as their height makes them more susceptible to wind pressure.
Thermal performance improves with raised threshold designs too. The extra material creates a barrier against cold air at floor level, helping maintain comfortable temperatures year-round. For exposed locations or north-facing installations, this added insulation proves particularly valuable.
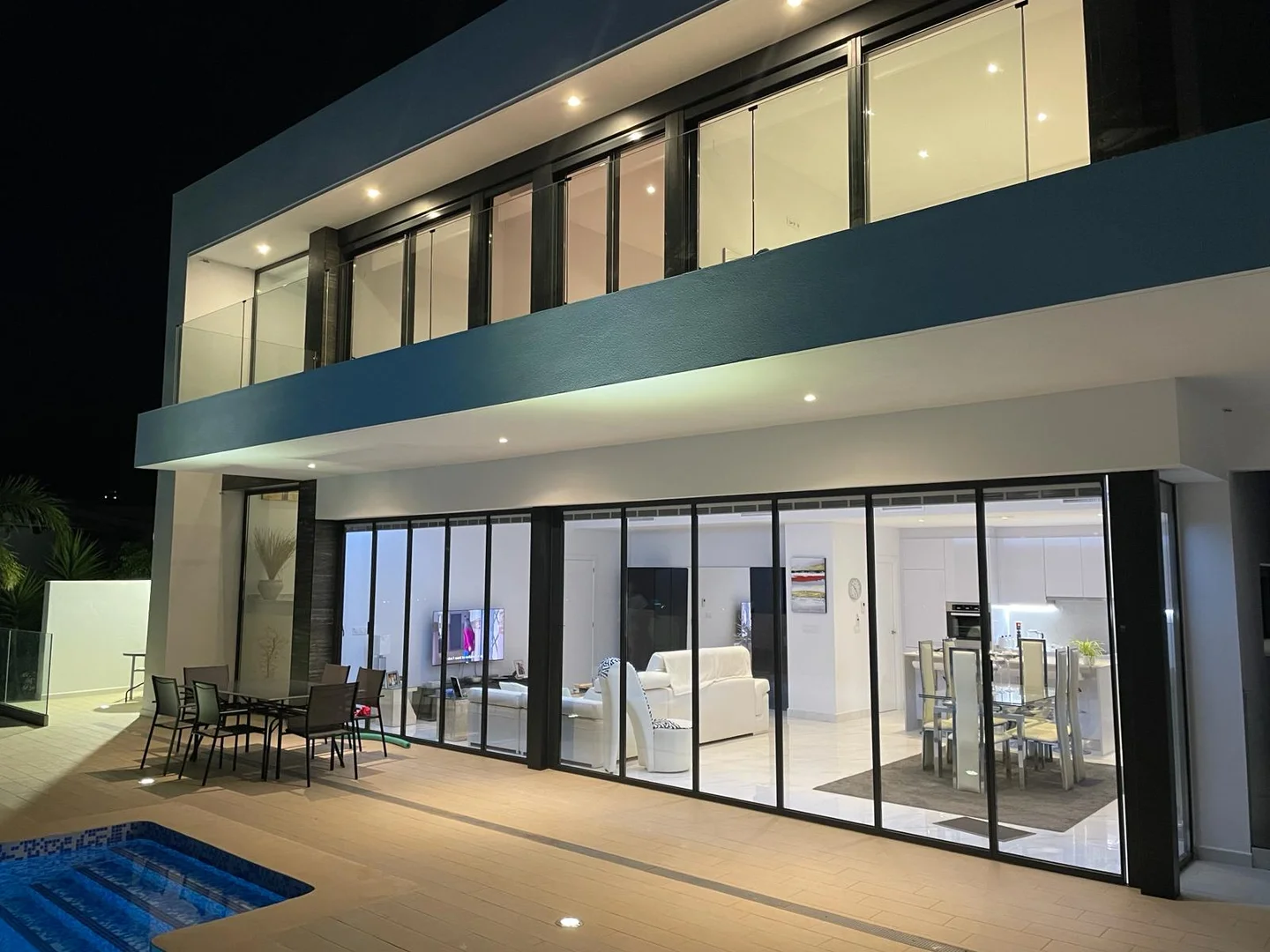
Stacking Directions
Glass accordion doors can stack to the left, right, or split to stack at each end. The choice depends largely on your room layout and furniture placement. Wall space next to the frame must accommodate the full stack of panels when opened.
Single-direction stacking keeps all panels neat against one wall, but requires more clear space on that side. Split stacking divides the panels between ends, taking up less space at any one point but requiring clear areas at each end of the frame.
Traffic patterns through your space should guide stacking choices. The panels need room to fold without blocking main walkways. In kitchens, accordion glass doors should stack away from cooking and prep areas to maintain safe movement paths.
Panel stack depth changes with the number of doors in your system. Each panel adds roughly 5-10 cm to the stack thickness when folded back. Larger glass accordion doors might stack out 50 cm or more from the wall, so furniture placement needs careful thought.
Stacking location also determines how easily you can reach the doors to open and close them. Having the stack end near switches or kitchen counters can make operation awkward. Planning the fold direction around natural reaching distances helps avoid daily frustrations.
Accordion Glass Doors and Energy Performance
Modern accordion glass doors must meet strict thermal efficiency standards, with U-values measuring how well they prevent heat loss. Lower U-values mean better insulation – the best systems now achieve ratings below 1.4 W/m²K.
Heat Loss and Solar Gain
Summer sun through glass accordion doors can raise indoor temperatures, while winter brings the opposite challenge of heat escaping. South-facing installations need careful glazing choices to manage solar gain without losing the views you want. Low-emissivity glass coatings reflect heat back into your room during cold months.
Metal bifold doors conduct more heat than aluminium-composite alternatives, leading to greater temperature fluctuations. The frame material choice matters as much as the glass specification – thermal breaks in the frames stop heat from moving between inner and outside surfaces.
Seasonal Temperature Control
Spring and autumn often bring the biggest temperature swings, when mornings might be cold but afternoons heat up quickly. Bi-fold doors with dual-pane glass help moderate these changes, working with your heating system rather than against it. The air gap between panes acts as an insulator, slowing heat movement in any direction.
Some homeowners install folding room divider doors to create temperature zones within open-plan spaces. These internal systems let you section off areas that need different heating levels, particularly useful in rooms with high ceilings or lots of glass, or to insulate rooms with poor energy efficiency, such as conservatories.
Double vs Triple Glazing
Triple glazing in accordion glass doors cuts heat loss by roughly 30% compared to double glazing. The extra pane and air gap improve insulation, though they also increase the weight and cost of each panel. In most British climates, the real-world benefit might not justify the added expense.
Double glazing remains the standard choice, offering good thermal performance at a lower price point. The key lies in choosing quality glass with proper spacing between panes. Argon gas filling between the panes improves insulation more effectively than regular air.
Dense gases like argon move more slowly than air, reducing heat transfer through convection. When combined with low-E coatings on the glass surfaces, these gas-filled units deliver impressive thermal results without the weight penalty of triple glazing.
Air Tightness Testing
Accordion glass doors undergo rigorous testing to measure air leakage rates. British Standards require less than 5 cubic metres of air loss per hour for each square metre of door at standard test pressures. Quality systems achieve much better results.
Multi-point locking mechanisms press the door panels tightly together when closed, compressing the gaskets between them. These rubber seals need proper compression to work effectively – too loose and they leak air, too tight and the doors become hard to operate.
Strong winds can push against large glass areas, making proper air sealing vital. The best accordion glass doors use double or triple gasket systems around each panel. These layered seals maintain their performance even as the rubber ages and compresses over time.
Regular maintenance keeps seals working properly. Cleaning the tracks and lubricating the rollers helps panels align correctly when closing. Poor alignment leads to gaps between seals, letting warm air escape and cold drafts enter your home.
Safety and Security Features
Modern accordion glass doors incorporate advanced security features that meet British security standards PAS 24 and Secured by Design. The latest systems resist forced entry through a combination of toughened glass, reinforced frames, and sophisticated locking mechanisms.
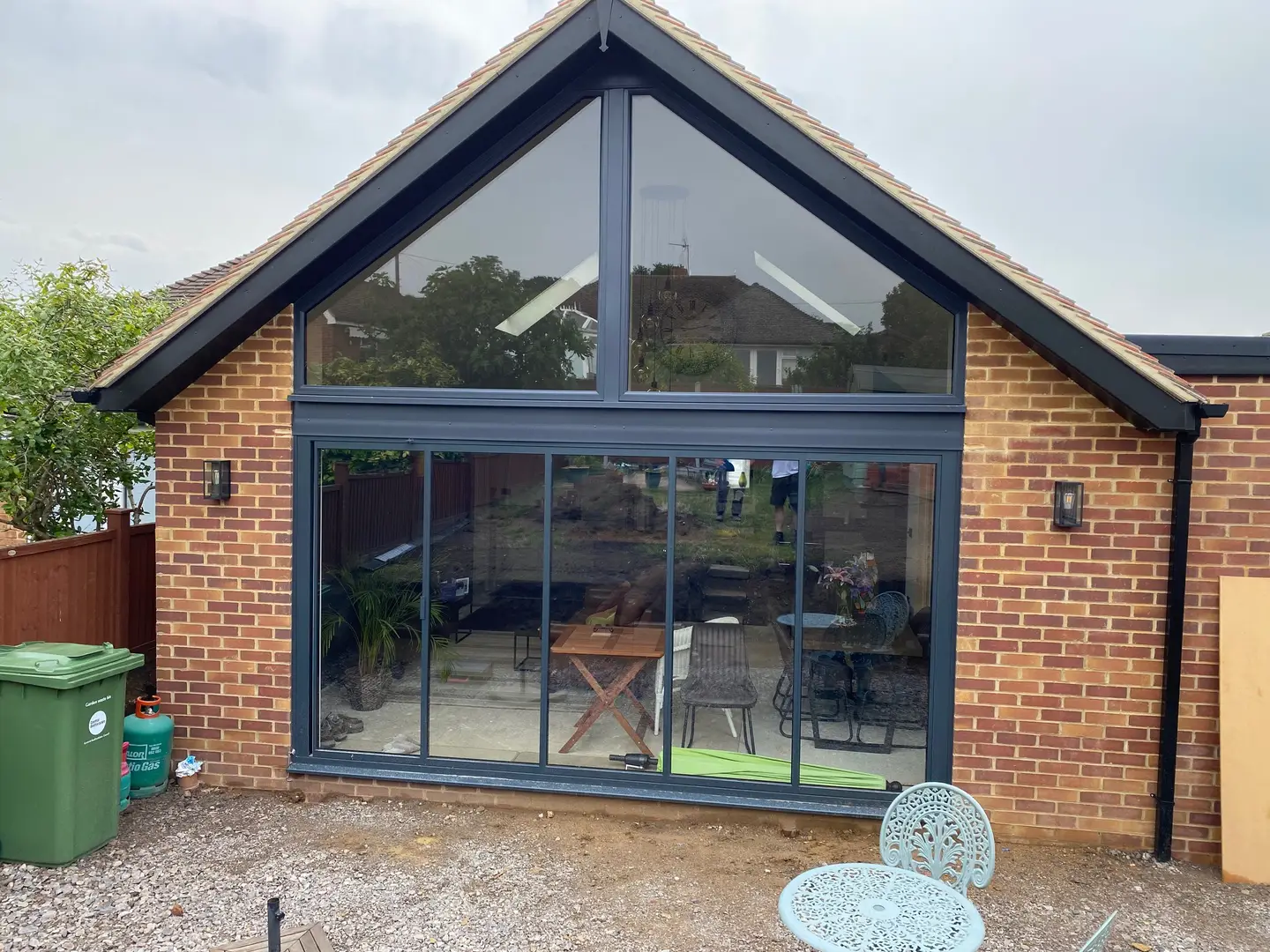
Multi-Point Locking Systems
A multi point locking system anchors each door panel at several points along its height. Heavy-duty hooks engage with the frame when you turn the key, securing the panels against lifting or forcing. The main lock typically connects to a series of additional bolts that shoot into the frame at strategic points.
Intermediate panels lock together through sturdy hook bolts that mesh when closed. These hooks resist attempts to separate the panels by force. The entire system operates from a single key point, though some glass accordion doors include additional locks at the top and bottom for extra security.
A properly installed system needs precise alignment of all locking points. The frame must sit perfectly square and level for the locks to engage smoothly. Even small misalignments can strain the mechanism over time, potentially leading to security weak spots.
Lock Maintenance
Regular cleaning and light oiling of lock components prevents wear and sticking. Dirt in the mechanisms can stop locks engaging fully, compromising security. The frequency of maintenance depends on usage patterns and exposure to weather – doors in coastal areas often need more frequent attention due to salt air exposure.
Glass Security Options
Laminated glass offers superior break-in resistance compared to standard toughened panels. Two glass layers bonded with a tough plastic interlayer stay in place even if broken, making forced entry much harder. While more expensive than basic glass options, laminated panels provide peace of mind for accordion glass doors in exposed locations.
Some homeowners opt for integral blinds sealed between the glass panes. Beyond privacy control, these built-in blinds add an extra physical barrier against glass breaking. The sealed unit construction also means the blinds never need dusting and won’t clash with the door operation.
Glass accordion doors can incorporate different glass types in different panels. You might choose laminated glass for lower panels within easy reach, while using toughened glass in higher sections where break-in risk is lower. This targeted approach helps balance security needs with budget constraints.
Frame Security Features
Aluminium frames contain internal steel reinforcement in key stress points. These steel cores prevent the frame from being bent or twisted during break-in attempts. Quality installation matters – the frame must anchor securely into the building structure at regular intervals.
Special anti-lift blocks prevent criminals from lifting panels out of their tracks. These blocks engage automatically when the doors lock, making it impossible to remove panels without first defeating the main locking system. The blocks release smoothly when unlocking, without interfering with normal operation.
Track systems include anti-drill plates protecting vital mechanism parts. These hardened steel plates deflect drill bits away from lock components. The best glass accordion doors hide these security features within clean design lines – robust security doesn’t have to mean obvious reinforcement.
Accordion Glass Doors in Different Spaces
Each room presents unique challenges when installing accordion glass doors. Room layout, traffic patterns, and practical usage requirements shape the choices you’ll make about door configuration and hardware.
Kitchen Applications
Kitchens demand special attention to door placement and operation. Steam, grease, and food odours need proper ventilation – accordion glass doors provide excellent air flow when fully opened. Panel configuration should work around fixed elements like cabinets, appliances, and prep areas.
Powder coated aluminium doors resist kitchen moisture better than timber frames, requiring minimal upkeep. The coating prevents corrosion and wipes clean easily, standing up well to splashes and cooking residue. Proper coating thickness matters – quality systems use at least 60 microns of powder coating for lasting durability.
Glass accordion doors in kitchens often benefit from a traffic door for quick garden access while cooking. Placing this access door near the main work area lets you step out easily without opening the whole system. The traffic door position should align with natural movement paths between cooking, storage, and outdoor spaces.
Ventilation Planning
Panel arrangement changes air flow patterns in kitchen spaces. Full-width openings create strong cross-ventilation, quickly clearing cooking odours. Partial openings through a traffic door provide controlled ventilation without excessive cooling during colder months.
Loft and Basements
Glass accordion doors adapt well to loft conversions, though restricted headroom needs careful planning. Low ceiling heights might limit panel sizes or require special hardware configurations. Slim-line tracks and compact stacking arrangements help preserve valuable space.
Loft installations often face strict building regulations about thermal efficiency. The sloped roof areas around accordion glass doors need proper insulation to prevent heat loss. Matching the door’s thermal performance to surrounding roof glazing maintains consistent temperatures throughout the converted space.
Basement installations of glass accordion doors face different challenges. Limited natural light makes glass choice crucial – low-iron glass improves light transmission compared to standard float glass. Drainage details around the threshold need special attention to prevent water ingress during heavy rain.
Regular basement ventilation helps prevent condensation on glass surfaces. The temperature difference between indoor and outdoor air can cause moisture to form on panels, particularly in winter. Strategic opening schedules maintain air quality while avoiding excessive heat loss.
Garden Rooms
Garden rooms see wide temperature swings throughout the year. Quality accordion glass doors moderate these changes through high-performance glazing and tight seals. Frame design must accommodate the natural movement of timber garden room structures as they respond to moisture changes.
Correct sizing accounts for the building’s seasonal movement. Frames need adequate expansion gaps, especially in timber structures that expand and contract with moisture changes. Installation should happen when the building has reached its normal moisture content to avoid future fitting issues.
The threshold detail between indoor and outdoor surfaces requires careful design. Changes in ground level need accommodation without creating trip hazards. Drainage channels protect against water pooling, while still maintaining an attractive finish that works with interior and exterior flooring.
About SunSeeker Doors
With over 20 years of experience, SunSeeker Doors remains at the forefront of door design with our quality-tested patio doors and related products, including the bespoke UltraSlim aluminium slide and pivot door system, Frameless Glass Doors, and Slimline Sliding Glass Doors. All of our doors are suitable for both internal and external use.
To request a free quotation, please use our online form. You may also contact 01582 492730, or email info@sunseekerdoors.co.uk if you have any questions.


