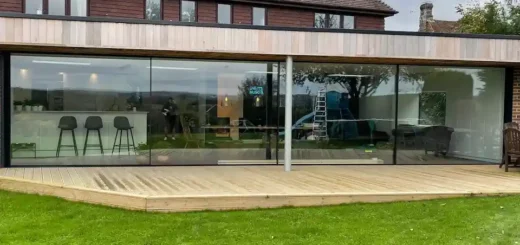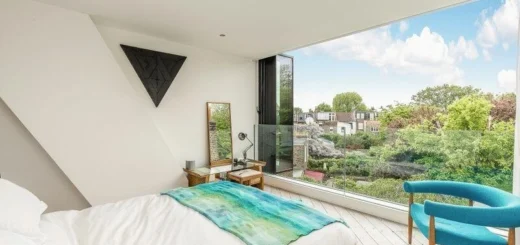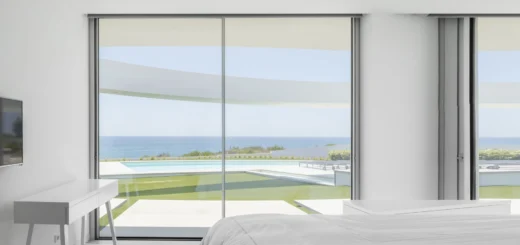Bespoke Sliding Doors: Styles and Applications
Table of Contents
What Makes a Sliding Door Bespoke?
Bespoke sliding doors stand apart from mass-produced alternatives through precise crafting to match specific architectural demands. Each door set must align perfectly with your property’s unique dimensions, style preferences, and practical requirements.
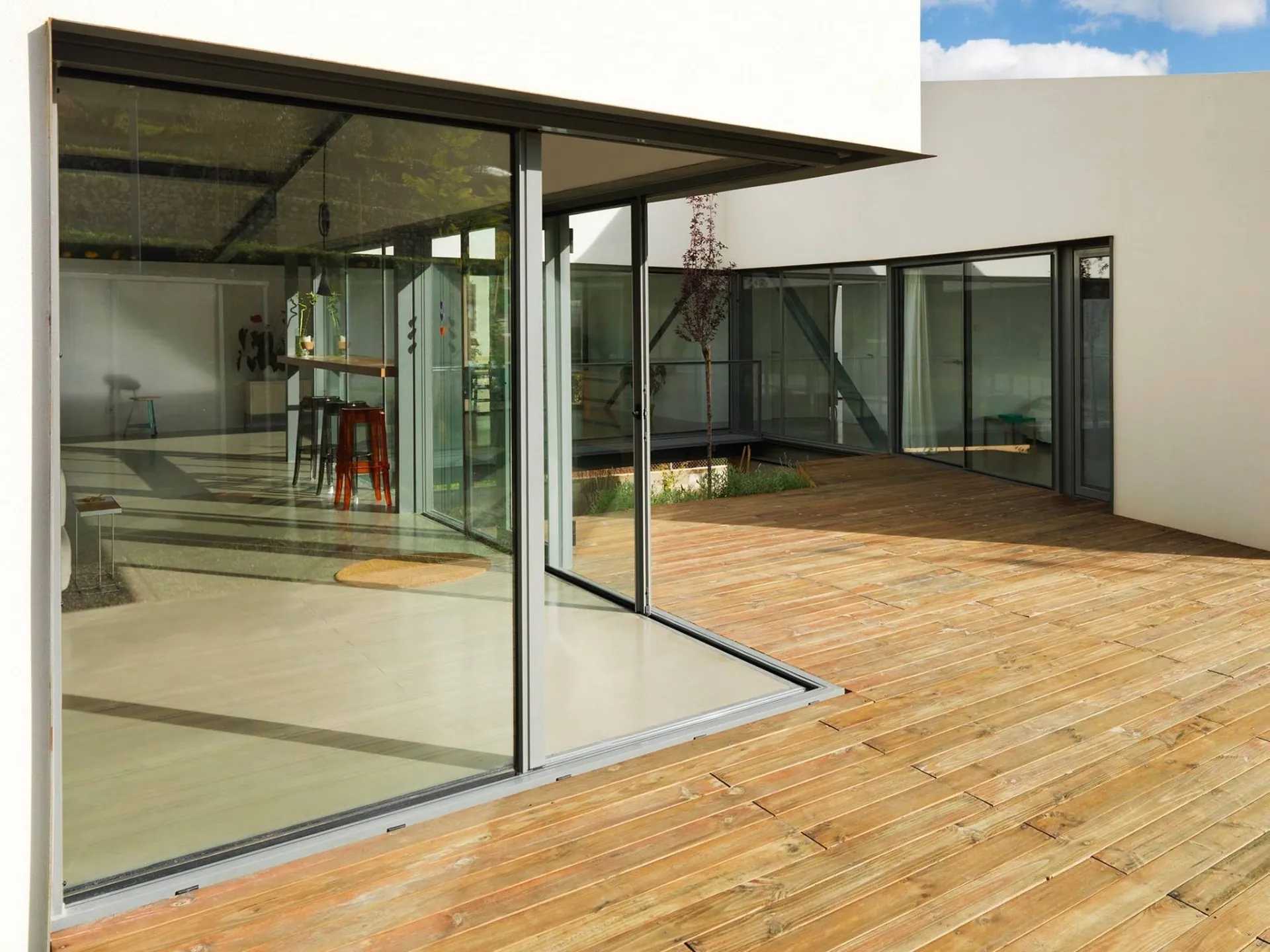
Custom Size and Configuration
Making doors to measure involves far more than basic width and height measurements. Many older British properties feature walls that aren’t perfectly square or level, requiring careful adjustment of frame designs and door configurations.
Modern home extensions often call for large glass panels that stretch from floor to ceiling, while period properties might need narrower panels to maintain architectural harmony.
The track system forms the backbone of bespoke sliding doors, with options ranging from single tracks for basic sliding to multi-track systems that allow panels to stack neatly against one wall. Some tracks can even be curved or angled to follow unusual wall layouts, though this requires expert design and installation to ensure smooth operation.
Materials and Finish Options
Aluminium sliding doors remain a popular choice for their strength and slim profiles, available in hundreds of RAL colours through powder coating. The frames can be finished differently on each side – perhaps anthracite grey outside and pure white inside to suit your interior scheme. Timber-clad aluminium offers warmth and character while maintaining structural integrity.
Hardware and Operating Systems
The quality of running gear directly impacts how your doors feel to use. Premium stainless steel wheels and bearings allow even heavy frameless glass doors to glide with minimal effort. Multipoint locking systems provide security without compromising the clean lines of slim frames, while specialised handles can be matched to your existing door furniture.
Track Design
The concealed components of bespoke sliding doors have a big influence on their operation. Low-threshold tracks sit almost flush with your floor, removing trip hazards while keeping the weather out. Drainage channels built into the track system prevent water pooling, especially important for doors exposed to British weather.
Material Integration
Bespoke patio doors can incorporate various materials beyond standard glass and metal. Textured or patterned glass adds privacy without blocking light, while reflective coatings help manage heat gain in south-facing installations. Some homeowners opt for triple glazing in exposed locations, balancing thermal performance with frame size limitations.
Bespoke Sliding Doors for Modern Extensions
Bespoke sliding doors excel in modern house extensions, where standard-sized products rarely suit the ambitious scale of contemporary living spaces. Most homeowners now want wide patio doors that stretch the full width of their extension, often incorporating multiple panels for flexible opening options.
Floor to Ceiling Glass Walls
A growing number of architects specify floor to ceiling glass in their extension designs, pushing panel heights beyond what’s possible with off-the-shelf products. Bespoke sliding doors can accommodate these towering dimensions while maintaining slim sightlines and smooth operation. Properties with vaulted or cathedral ceilings particularly benefit from made-to-measure panels that follow roof angles precisely, flooding upper spaces with natural light.
Glass specification becomes paramount at these heights. Solar control coatings help manage temperature, while acoustic lamination reduces noise – particularly valuable in urban settings. Double or triple glazing options need careful balance against the increased panel weight, which may require upgraded rolling mechanisms.
When working with full-height glass, the frame design demands special attention. Structural calculations determine the minimum frame thickness needed to support the weight safely. Despite these engineering requirements, skilled manufacturers can still achieve impressively narrow frames that don’t overpower the clean lines of open plan spaces.
Engineering for Height
Taller panels place extra demands on the running gear and track systems. High-grade stainless steel wheels, precisely engineered bearings, and reinforced aluminium profiles ensure reliable operation despite the increased loads. Multi-point locking mechanisms secure these larger panels effectively while remaining easy to operate.
Minimal Frame Designs
Modern extensions often pair bespoke sliding patio doors with exposed steel beams or traditional brick walls, creating striking material contrasts. Ultra-slim frames, sometimes just a few centimetres wide, emphasise these architectural juxtapositions. The minimal aesthetic requires precise engineering – even slight imperfections in the building structure must be accommodated without compromising the clean lines.
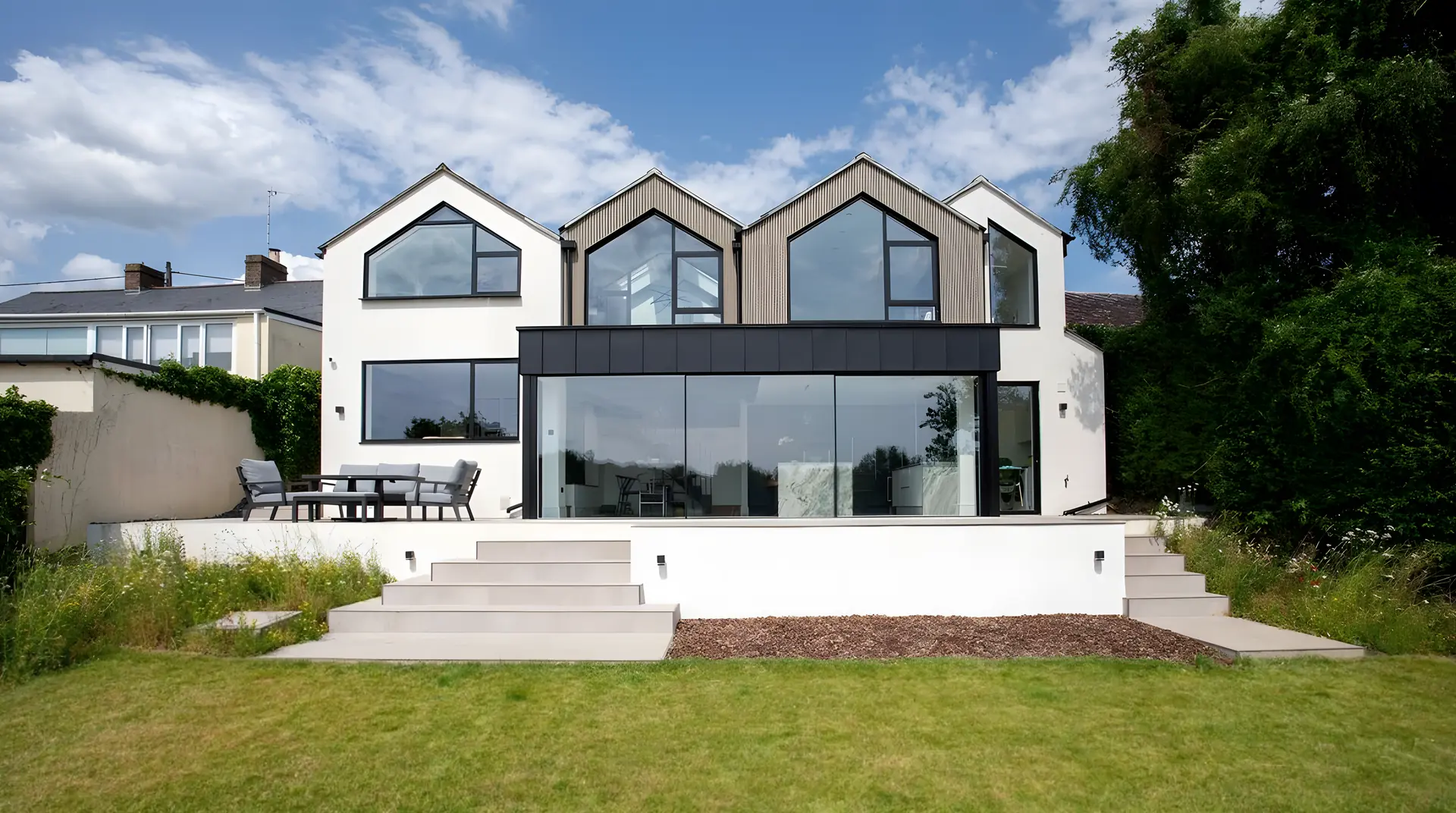
Frame colour selection is important in achieving this minimal look. Dark anthracite or black frames can appear to dissolve against the glass when viewed from inside, while lighter finishes might better suit traditional facades. Some homeowners opt for different colours on interior and exterior surfaces, coordinating with both internal fixtures and external materials.
The interaction between frame and threshold demands particular attention in minimal designs. Flush floor tracks, while visually appealing, require careful installation and drainage planning. Some systems can be partially recessed into the floor structure, maintaining level access while ensuring weather protection.
Multi Track Systems
Slide and turn doors offer remarkable flexibility in how spaces can open up. Multi-track configurations allow panels to stack at one or both ends, with some systems capable of moving panels around corners. This adaptability proves particularly valuable in British weather, as you can adjust the opening width to suit different conditions.
The sophistication of modern track systems allows for impressively smooth operation despite the complexity. Individual panels can slide independently, creating various partial opening configurations. Some bespoke sliding doors incorporate intermediate stopping positions, useful for ventilation or when you want just enough space to slip outside.
Track design has advanced considerably, with sophisticated drainage channels and thermal breaks now standard in quality systems. Premium running gear uses multiple wheels per panel, spreading the load evenly and reducing wear. The tracks themselves can be powder-coated to match the frame colour, maintaining visual harmony even when doors are fully open.
Leading-edge systems now offer motorised operation, particularly valuable for larger installations where manual handling might prove challenging. Smart home integration allows automated opening based on temperature or time of day, while safety sensors prevent accidents during operation.
Creating Spaces with Internal Bespoke Sliding Doors
Bespoke internal sliding doors let British homeowners rethink their spaces completely. Moving away from traditional swing doors to sliding systems can add valuable usable space while improving sound insulation between different areas of the home.
Room Dividers and Partitions
Internal glass room divider doors bring flexibility to open-plan areas without sacrificing light flow or visual connection. Bespoke sliding doors fitted between kitchen and living spaces allow these zones to be separated when needed – particularly useful when cooking aromas or noise become unwanted. The glass specification can be tailored to each situation, from clear panels that maintain sight lines to sandblasted sections that offer privacy while still transmitting light.
Custom-made partitions can incorporate partial-height panels or mix solid and glazed sections to control acoustics. This proves especially valuable in period properties where adding permanent walls would compromise original features. The frames can be colour-matched to existing woodwork or architraves, helping new installations fit naturally within established interiors.
Bespoke internal sliding doors also shine in modern property layouts where standard-sized products would waste space. Multiple panels can stack against each other or slide into dedicated pockets, disappearing completely when not in use. This approach works particularly well for seasonal use – separating dining areas during winter while opening everything up for summer entertaining.
Home Office Integration
The rise in remote working has sparked renewed interest in adaptable home office spaces. Property value often increases when homes include well-designed work areas, and sliding partitions offer an elegant way to create these spaces. High-performance acoustic glass helps maintain privacy during video calls while allowing natural light to penetrate deeper into the house.
Glass specification becomes key in office settings. Privacy glass can switch from clear to opaque at the touch of a button, while specially laminated panels reduce sound transmission without the bulk of traditional solid doors. Some homeowners opt for a mix of clear and frosted sections, maintaining privacy at desk height while allowing light transfer above.
Many home improvement projects now include dedicated office zones, separated by bespoke sliding doors that echo the style of external glazing. This visual consistency helps work spaces feel like a natural part of the home rather than an awkward addition. Handle designs and frame finishes can match existing door furniture, creating a cohesive look throughout the property.
Space Saving Solutions
Space saving doors show their worth in compact urban homes where every centimetre counts. Pocket door systems, where panels slide completely into wall cavities, free up valuable floor space that swing doors would steal. While installation requires careful planning around existing services and structural elements, the gained space often justifies the extra work.
The engineering behind pocket systems has improved substantially. Modern runners and guides ensure smooth operation even after years of use, while clever frame designs allow for easier access should maintenance ever be needed. Some systems can accommodate multiple panels sliding into the same pocket, useful for wider openings between rooms.
Sliding systems prove particularly valuable in loft conversions or rooms with sloping ceilings, where conventional doors might be impractical. Made-to-measure panels can follow roof lines precisely, while still sliding smoothly regardless of the angle. Corner systems can even allow doors to change direction, useful in awkward layouts where straight runs aren’t possible.
Design Features and Special Projects
Bespoke sliding doors often need to overcome unique architectural and environmental challenges. From coastal properties battling salt spray to historic buildings requiring sympathetic updates, each project demands careful attention to materials and design details.
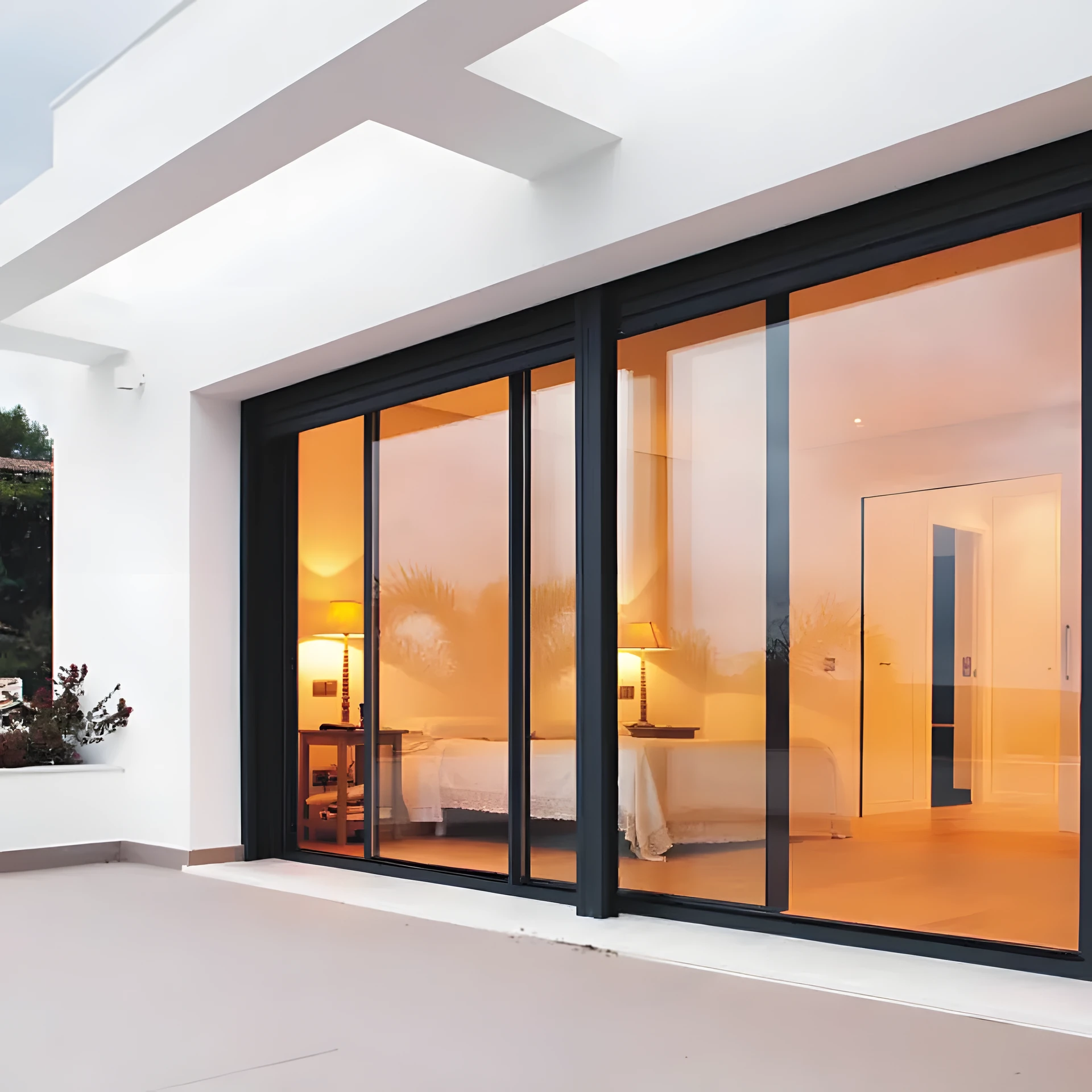
Coastal and Weather Considerations
Properties near the coast need robust doors that stand up to harsh conditions. Bespoke sliding doors for seafront homes typically feature marine-grade stainless steel components and specially treated frames that resist salt corrosion. Double glazing units incorporate toughened outer panes that withstand wind-driven debris, while thermally broken frames prevent condensation in these moisture-rich environments.
Oversized panels can cope better with strong coastal winds, as their weight provides stability during operation. However, this requires careful balance – the panels must remain light enough for easy daily use. Some installations include automatic sensors that detect high winds and engage additional locks, adding peace of mind during storms.
The hardware choices become paramount in marine settings. Hidden multipoint locks resist salt damage better than exposed mechanisms, while specially coated handles maintain their finish despite constant exposure to sea air. Even the rubber gaskets and brushes use marine-grade compounds to prevent degradation.
Challenging Property Layouts
When standard configurations won’t work, bespoke patio doors can adapt to almost any opening shape. Angled tracks can follow unusual wall lines, while specially engineered corner systems allow panels to change direction smoothly. Split-level properties might need panels of different heights working together in the same system.
The structure must remain rigid despite irregular shapes, ensuring reliable operation year after year. Some projects require stepped thresholds to handle level changes, with drainage channels carefully planned to prevent water pooling.
Advanced Operating Systems
Unusual layouts often benefit from advanced operating mechanisms. Motors can help move heavy panels around corners, while sophisticated track systems allow panels to pivot and slide in ways that wouldn’t be possible manually. These systems can include programmable stopping positions to suit different usage patterns.
Heritage Property Integration
Heritage style doors demand careful balance between modern performance and period aesthetics. Bespoke sliding doors can incorporate traditional details like ovolo beading or heritage hardware while hiding modern features like energy performance measures within the frame design.
Many period properties feature distinctive architectural elements that modern doors must work alongside. Original stone mullions, timber lintels, or decorative brickwork can be preserved by designing the frame and track system around them. Some installations use custom-made trim pieces to match existing architectural details perfectly.
The glass specification often proves critical in heritage settings. Modern double glazing units can be surprisingly slim, fitting into traditionally proportioned frames without looking out of place. Special coating options can reduce the reflective qualities of modern glass, helping it match the appearance of original windows while still providing contemporary insulation levels.
Frame finishes need particular attention in historic settings. While powder coating offers excellent durability, some projects require specialist finishes that mimic aged bronze or brass. These finishes must weather naturally without looking artificial, developing character over time just like original materials would have done.
Styling Your Bespoke Sliding Doors
Bespoke sliding doors allow precise matching of frames and glass to your property’s architectural features. From striking dark frames that contrast with light walls to subtle designs that merge with existing elements, each detail can be tailored exactly.
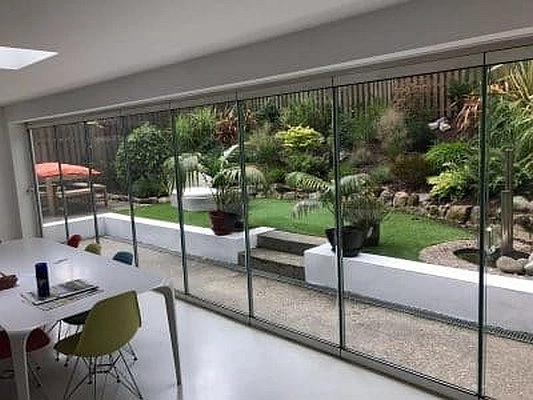
Frame and Glass Combinations
Frame thickness profoundly shapes the visual impact of sliding doors. Modern bespoke sliding doors often feature ultra-slim frames, with some designs achieving visible frame sections as narrow as a few centimetres.
Dark frames against light walls create bold lines that draw attention to views beyond, while matching frame colours to wall shades produces a more subtle effect.
Bespoke finishes extend beyond standard colour options. Some homeowners choose dual-colour designs – perhaps dark grey outside with warm white inside – while others opt for metallic or textured surfaces. Wood-grain effects can match existing joinery, though many prefer the crisp lines of matt powder-coated aluminium.
Glass choices add another layer of personalisation to bespoke patio doors. Tinted panels reduce glare while adding subtle colour, and textured glass creates privacy without blocking light. Some striking installations combine different glass types within the same door set – perhaps clear glass at eye level with frosted panels above and below.
Coordinating with Existing Features
Sliding internal doors should work in harmony with surrounding architectural elements. Handle designs can echo existing door furniture, while frame proportions might match nearby window frames. Even the track system can be customised, with some installations featuring exposed rails that complement other metalwork in the space.
When replacing older doors, bespoke sliding doors can maintain important sight lines. Frame positions often align with existing architectural features like ceiling beams or wall panelling. This attention to detail helps new installations feel properly integrated rather than simply added on.
Materials
Many modern homes mix materials effectively – perhaps combining aluminium frames with timber cladding or stone surfaces. The frame design of bespoke sliding doors can incorporate these material combinations thoughtfully. Some installations feature timber covers that clip over aluminium frames, offering the best of both materials.
Light Control and Privacy
Modern glazing technology offers numerous ways to manage light and privacy. Some bespoke sliding doors incorporate integrated blinds sealed within the glass unit – protected from dust while offering precise control over light levels. These systems can be manually operated or motorised, with some linking to home automation systems.
Partial glazing presents another approach to privacy management. Some panels might combine clear and opaque sections, or feature decorative elements that obscure direct views while maintaining light flow. Glass specification can include solar control coatings that reduce heat gain without noticeably darkening the glass.
Smart glass technology brings new possibilities to bespoke sliding doors. These systems switch from clear to opaque at the touch of a button, though careful placement proves important as the glass appears slightly grey even when clear. Some installations combine smart glass with conventional panels to control costs while maintaining functionality.
Technical Guide to Bespoke Sliding Doors
The engineering behind bespoke sliding doors combines precise mechanics with advanced materials science. Every component, from the smallest roller bearing to the largest glass panel, must work together flawlessly for years of reliable operation.
Track and Operating Systems
Hidden rail systems form the foundation of modern bespoke sliding doors, with sophisticated designs that handle immense weights while remaining almost invisible. The tracks themselves can be fully recessed into the floor, creating level threshold options that eliminate trip hazards without compromising weather protection.
The rolling mechanism determines how the door feels to operate. Premium systems use multiple wheels per panel, often featuring self-levelling designs that maintain smooth movement even if the building settles slightly over time. Each wheel typically contains several sealed bearings, while the rails incorporate tiny debris channels that help prevent dirt build-up.
Large sliding patio doors need particularly robust operating systems. Some installations use motorised mechanisms for easier operation, though manual systems can still move substantial panels easily when properly engineered. The key lies in precise alignment and high-quality components – even a slight misalignment can make doors feel heavy and awkward.
Advanced Track Design
Modern track systems often incorporate drainage channels, thermal breaks, and brush seals within their design. Some bespoke sliding patio doors feature dual-track systems that allow panels to operate independently, useful for ventilation or when moving between inside and outside frequently.
Thermal Performance Options
Cold spots around doors can create uncomfortable drafts and waste energy. Modern bespoke sliding doors use thermally-broken frames – complete separation between inner and outer frame sections prevents heat from escaping through the metal. This technology proves particularly important in British weather, where temperature differences between inside and outside can be substantial.
Glass specification plays a vital part in thermal efficiency. Triple glazing offers excellent insulation but adds considerable weight, requiring upgraded running gear. Some installations use vacuum-sealed double glazing instead, achieving similar thermal performance with less bulk. Special coatings can reflect heat back into rooms during winter while reducing solar gain in summer.
Frame design affects thermal performance too. Some bespoke sliding doors use multi-chamber frames that trap additional air pockets for better insulation. The intersection between frame and building fabric needs careful detailing to prevent thermal bridging, often incorporating special insulating materials at critical junctions.
Security Features
Modern bespoke sliding doors incorporate multiple security features without compromising their clean lines. Multi-point locking systems engage at several points around each panel, while anti-lift devices prevent panels being forced upward out of their tracks. Toughened or laminated glass provides additional protection, with some systems using different glass types on inner and outer panes for optimal security.
The frame itself forms part of the security system. High-quality aluminium profiles resist attempts at forced entry, while corner joints are mechanically crimped and bonded for extra strength. Even the glazing beads – the parts that hold the glass in place – are typically fitted from the inside where they can’t be tampered with.
Electronic security can be integrated discreetly into door systems. Some installations include magnetic contact sensors that link to house alarm systems, while others feature keypad or fingerprint access control. These elements can connect to home automation systems, allowing doors to be monitored and controlled remotely.
About SunSeeker Doors
With over 20 years of experience, SunSeeker Doors remains at the forefront of door design with our quality-tested patio doors and related products, including the bespoke UltraSlim aluminium slide and pivot door system, Frameless Glass Doors, and Slimline Sliding Glass Doors. All of our doors are suitable for both internal and external use.
To request a free quotation, please use our online form. You may also contact 01582 492730, or email info@sunseekerdoors.co.uk if you have any questions.


