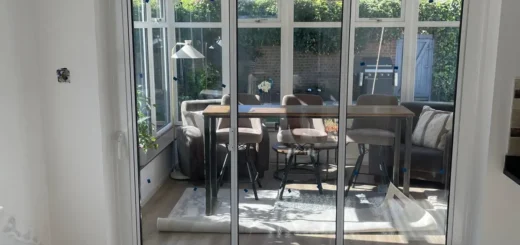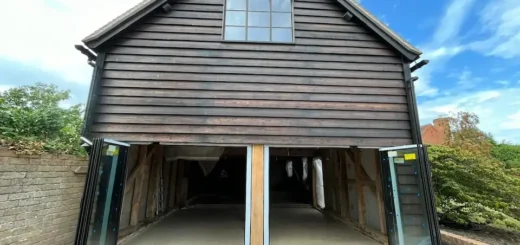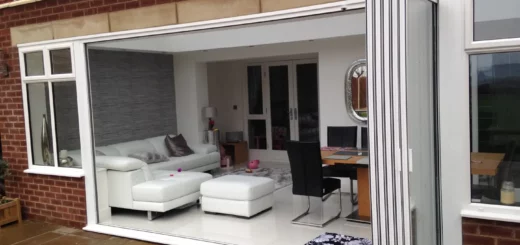How to Pick Bifold Balcony Doors for Your Home
Table of Contents
Planning Your Bifold Balcony Doors
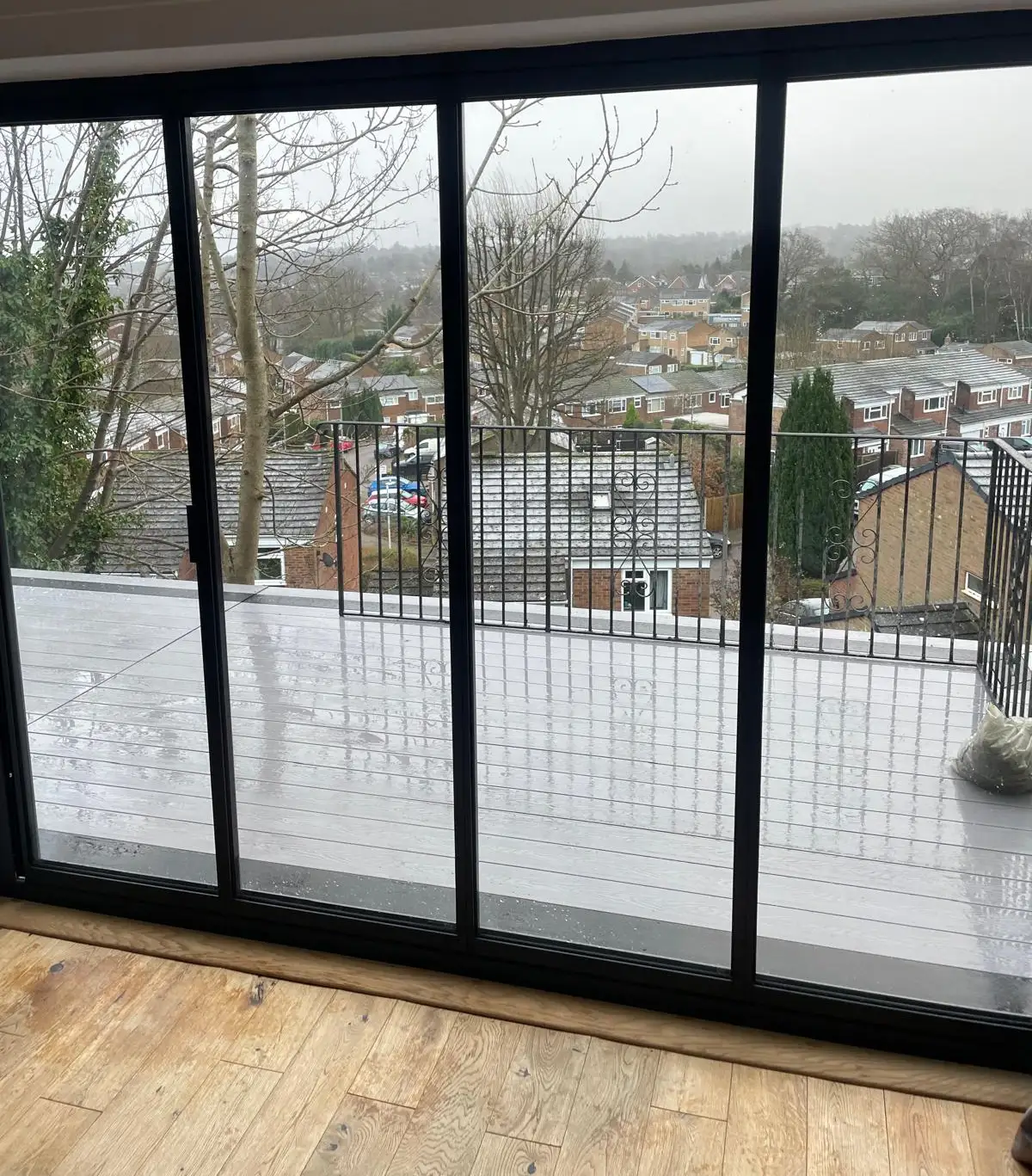
Wind Load Requirements
Powerful gusts of wind can put immense pressure on bifold balcony doors, particularly in high-rise buildings where wind speeds often reach their peak. Building regulations mandate specific wind load ratings, measured in pascals, which vary depending on the installation height and location. Glass balcony doors must withstand both positive pressure pushing against the glass and negative pressure pulling it outward.
The structural integrity of bifolding doors relies heavily on their frame design and reinforcement methods. Multi-point locking mechanisms work alongside sturdy aluminium frames to distribute wind forces evenly across the entire door system. Weather seals positioned between each panel create an robust barrier against air infiltration while still allowing smooth operation.
Weather Performance Standards
Salt-laden coastal air poses a constant threat to balcony bifold doors, corroding standard hardware and leaving deposits on glass surfaces. Marine-grade stainless steel components and specially treated frames resist this corrosive environment, while advanced coating technologies protect the glass from salt damage and reduce cleaning frequency.
Well-designed drainage channels within bifold door systems direct water away from critical components and prevent pooling around thresholds. These channels incorporate weep holes and drainage slots strategically placed to cope with driving rain, while gaskets between panels stop water penetration even during severe weather conditions.
Sound Control in Urban Settings
The acoustic performance of bifold balcony doors becomes paramount in busy city locations where traffic noise can disturb the peace of upper-floor spaces. Laminated glass with specific interlayers dampens sound transmission, while tight seals between panels block noise infiltration through gaps.
Glass Performance
Impact Resistance and Safety
Toughened safety glass in bi-folding doors provides protection against accidental impacts and extreme weather conditions. Multiple glass layers bonded together with specialist interlayers maintain structural integrity even if breakage occurs, keeping the barrier intact until replacement is possible. The outer pane often features a self-cleaning coating that reacts with UV light to break down dirt, particularly useful for difficult-to-reach balcony installations.
Technical Design Elements for Bifold Balcony Doors
The components and specifications of bifold balcony doors demand rigorous engineering to handle environmental stresses while maintaining reliable operation.
Structural Support Systems
Supporting bifold balcony doors requires precise load calculations and robust mounting systems, especially in buildings where the balcony structure provides limited fixing points. Load-bearing top tracks distribute weight evenly, while bottom guides ensure stable operation without putting excess strain on the balcony floor.
Aluminium bifold doors offer superior strength-to-weight ratios compared to other materials, allowing for slimmer frames that don’t overburden balcony structures. The frame’s integral strength comes from internal chambers and reinforcement posts that create structural rigidity without adding unnecessary bulk. These engineering features prove essential in high-rise settings where wind loads put constant pressure on the door system.
When mounted on cantilevered balconies, these external doors need additional bracing to prevent frame distortion. Steel reinforcement plates embedded within the balcony structure create secure anchor points, while flexible mounting brackets accommodate slight structural movement without compromising door operation.
Hardware Requirements
Marine-grade stainless steel hinges and runners form the backbone of bi-fold doors exposed to outdoor conditions. These components resist corrosion while supporting smooth panel movement, even after years of exposure to harsh environments. Precision-engineered rollers with sealed bearings maintain fluid operation regardless of temperature fluctuations or exposure to salt air.
Multi-point locking mechanisms integrated into the frame provide security without compromising the clean lines of aluminium framed doors. Shoot bolts engage at multiple points along the frame height, creating a secure barrier that resists forced entry attempts. Magnetic catches hold panels firmly in place when open, preventing unexpected movement in gusty conditions.
Glass Specifications
Double glazed aluminium doors installed in balcony settings may need carefully specified glass units to handle varying environmental pressures. Toughened outer panes resist impact from windborne debris, while laminated inner layers maintain integrity if breakage occurs. Special coatings on the glass surface reduce heat gain while preserving unobstructed views of the surroundings.
Thermal Performance
The thermal efficiency of bifold balcony doors relies on advanced glass technology and thermal breaks within the frame profiles. Low-emissivity coatings applied to the glass surface reflect heat while allowing natural light to flood through. Polyamide thermal barriers within the frame prevent heat transfer between internal and external surfaces, reducing condensation risk in varying weather conditions.
Installation Requirements
Proper installation of bifold patio doors in balcony settings demands precise levelling and alignment. Adjustable hinges and rollers allow fine-tuning of panel positions to achieve optimal operation, while expandable frame joints accommodate thermal expansion without binding. The process requires careful measurement of opening angles and stack positions to ensure panels fold smoothly without catching.
Threshold details need particular attention when installing bifold balcony doors. Recessed tracks create level access while channelling water away from internal spaces. Specially designed drainage ports prevent water accumulation, working alongside pressure-equalisation chambers that balance air pressure across the threshold to stop water ingress during heavy rain.
The frame assembly must account for building movement, especially in tall structures where wind sway occurs. Flexible gaskets between frame sections maintain weather resistance while allowing slight movement, and supplementary support brackets transfer loads safely into the main building structure. This engineering ensures your balcony doors operate reliably throughout changing seasons and weather patterns.
Bifold Balcony Doors for Different Settings
Different environments place unique demands on door design and materials, requiring specific adaptations to maintain performance and durability.
Urban Balconies
City living presents distinct challenges for bifold balcony doors, from air pollution to noise control. Heavy-duty gaskets and specialised glass coatings resist the build-up of urban grime, while acoustic glass dampens traffic noise without adding excessive weight to the system. Panel configurations can adapt to suit limited space, with concertina doors offering flexible opening options in tight urban settings.
Privacy concerns often guide the choice of glass treatments in city locations. Modern coating technologies allow occupants to maintain clear views out while limiting visibility from neighbouring buildings. This proves particularly valuable during balcony conversion projects, where existing spaces need updating to meet current privacy standards.
The industrial aesthetic of many urban developments pairs well with anthracite grey frames, creating a contemporary look that complements modern architecture. Slim sightlines and minimal frame profiles maintain views of the cityscape, while robust locking mechanisms provide security in busy urban environments.
Coastal Properties
Saltwater exposure demands exceptional durability from external bifolding doors installed near the coast. Marine-grade materials and specialized protective coatings prevent corrosion, while stainless steel components resist rust even in aggressive seaside conditions. Regular maintenance schedules help preserve the finish and operation of balcony bifold doors in these challenging environments.
Coastal winds carry salt spray and sand that can wear down standard door components. Strengthened glass panels and reinforced frame sections withstand these persistent environmental stresses, while special drainage channels prevent salt accumulation in frame corners. Careful design of stack positions allows doors to open safely even in strong coastal breezes.
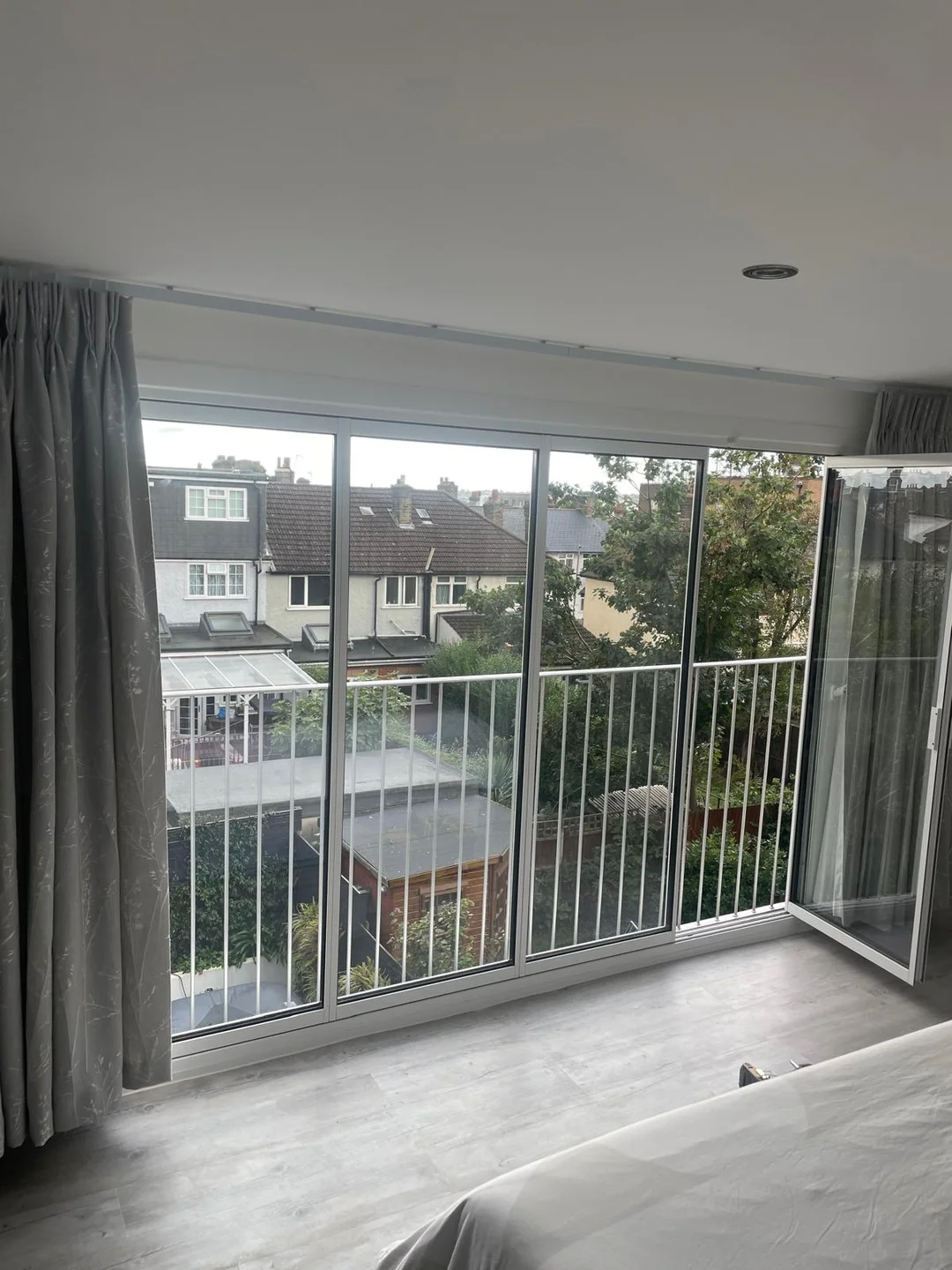
Garden-Facing Balconies
Properties overlooking gardens require bifold balcony doors that frame and complement natural views. Georgian style bifold doors offer traditional appeal while providing modern performance standards, with glazing bars that echo period features without compromising thermal efficiency.
External bi-fold doors in garden settings often incorporate shorter panel widths to create balanced sightlines that complement landscaping features below. This configuration allows precise control over ventilation while maintaining structural stability in variable weather conditions. Frame colours can match existing architectural features, creating visual harmony between the building and its surroundings.
Light Management
Natural light management becomes even more important when balconies face changing sun positions throughout the day. Glass specifications balance light transmission with solar control, preventing overheating while maintaining bright, welcoming spaces. Advanced coating technologies reject excess heat while preserving crisp views of garden scenery.
The positioning of bi-folding doors relative to sun paths influences daily usability patterns. North-facing installations might prioritise thermal performance, while south-facing doors need careful specification of solar control glass to prevent excessive heat gain during summer months. Panel configurations can adapt to provide shelter from prevailing winds while maintaining open aspects to favoured views.
Design Styles for Bifold Balcony Doors
Design choices for bifold balcony doors stretch far beyond basic frame selection, encompassing a range of visual and practical elements that shape the overall appearance.
Frame Designs
Modern glass doors rely on precise engineering to achieve minimal sightlines while maintaining structural integrity. Slim frame profiles create striking geometric patterns when closed, while disappearing almost entirely when opened. Aluminium balcony doors offer a wider range of profile options than other materials, from ultra-slim contemporary designs to broader traditional styles.
Powder-coated finishes applied to bifold balcony doors provide long-lasting protection while adding visual interest. Textured coatings create subtle surface variations that catch light differently throughout the day, while metallic finishes reflect surrounding colours and movement. These surface treatments resist fading and wear, particularly important for doors exposed to direct sunlight.
The junction between frame sections presents opportunities for distinctive design details. Flush-fitted corner joints eliminate visible seams, creating clean lines that suit contemporary architecture. Exposed fixings can become deliberate design features, with carefully chosen finishes that complement other metalwork in the space.
Material Combinations
Balcony folding doors can incorporate various materials to create visual interest and improve performance. Popular material pairings include:
- Brushed stainless steel handles against powder-coated frames
- Ceramic-printed glass panels with metallic frame finishes
- Wood-effect surfaces combined with aluminium structural elements
- Contrasting frame colours for internal and external faces
- Tinted glass with monochrome hardware
Hardware Styling
Hardware selection for bi-fold doors extends beyond basic functionality to become an integral part of the design scheme. Handle designs range from minimal flush pulls to statement pieces in contrasting finishes. Hinges and running gear can either disappear into the frame design or stand proud as architectural features.
Integral blinds fitted within the glass units of bifold balcony doors provide privacy without cluttering the aesthetic. These systems eliminate the need for external window dressings while protecting the blinds from weather damage. Magnetic operators maintain clean lines by removing the need for visible control cords.
Custom Finishes
Surface treatments for bi-folding doors can mirror existing architectural elements or create deliberate contrast. Metallic finishes catch and reflect light differently as the sun moves, creating subtle variations in appearance throughout the day. Specialist coatings resist UV damage while maintaining their original appearance, particularly important in exposed balcony locations.
Frame corner joints present opportunities for unique design details that complement surrounding architecture. Mitered corners create sharp, precise lines suited to modern settings, while mechanical joints with visible fixings add industrial character. The choice of joint style influences the overall visual weight of the door system, helping to balance proportions within the balcony space.
The interaction between glass and frame becomes particularly important in bifold balcony doors where views take priority. Glass edge details and glazing bead profiles contribute to the overall aesthetic, while gasket colours can either match or contrast with frame finishes. These small details add up to create a cohesive design that works at every scale.
Space Planning with Bifold Balcony Doors
The arrangement of bifold balcony doors shapes how people use and move through their outdoor spaces, making layout planning essential for daily practicality.
Compact Balconies
Small balconies need careful planning to maintain usability when doors are open. Low threshold bifold doors stack neatly against walls, preserving precious floor space while providing wide access to the outdoors. Panel configurations can adapt to unusual shapes and sizes, with custom bifold doors manufactured to fit specific architectural requirements.
Narrow balconies benefit from offset stacking arrangements where door panels fold to one side rather than splitting in the middle. This creates a wider clear opening and prevents door leaves from intruding into seating or dining areas. The direction of panel stacking should account for prevailing winds to prevent unexpected movement during use.
Social Space Design
Balcony folding doors influence furniture placement and social gathering patterns. Opening configurations determine natural circulation routes and affect how groups interact in the space. Door panels can divide larger balconies into distinct zones for dining, lounging, or plant cultivation while maintaining flexibility for different occasions.
Panel thresholds and tracking systems need strategic positioning to avoid creating trip hazards or interrupting foot traffic flow. Recessed floor tracks eliminate level changes between indoor and outdoor surfaces, particularly valuable for elderly users or homes with young children. The threshold design must still maintain proper drainage to prevent water pooling during rain.
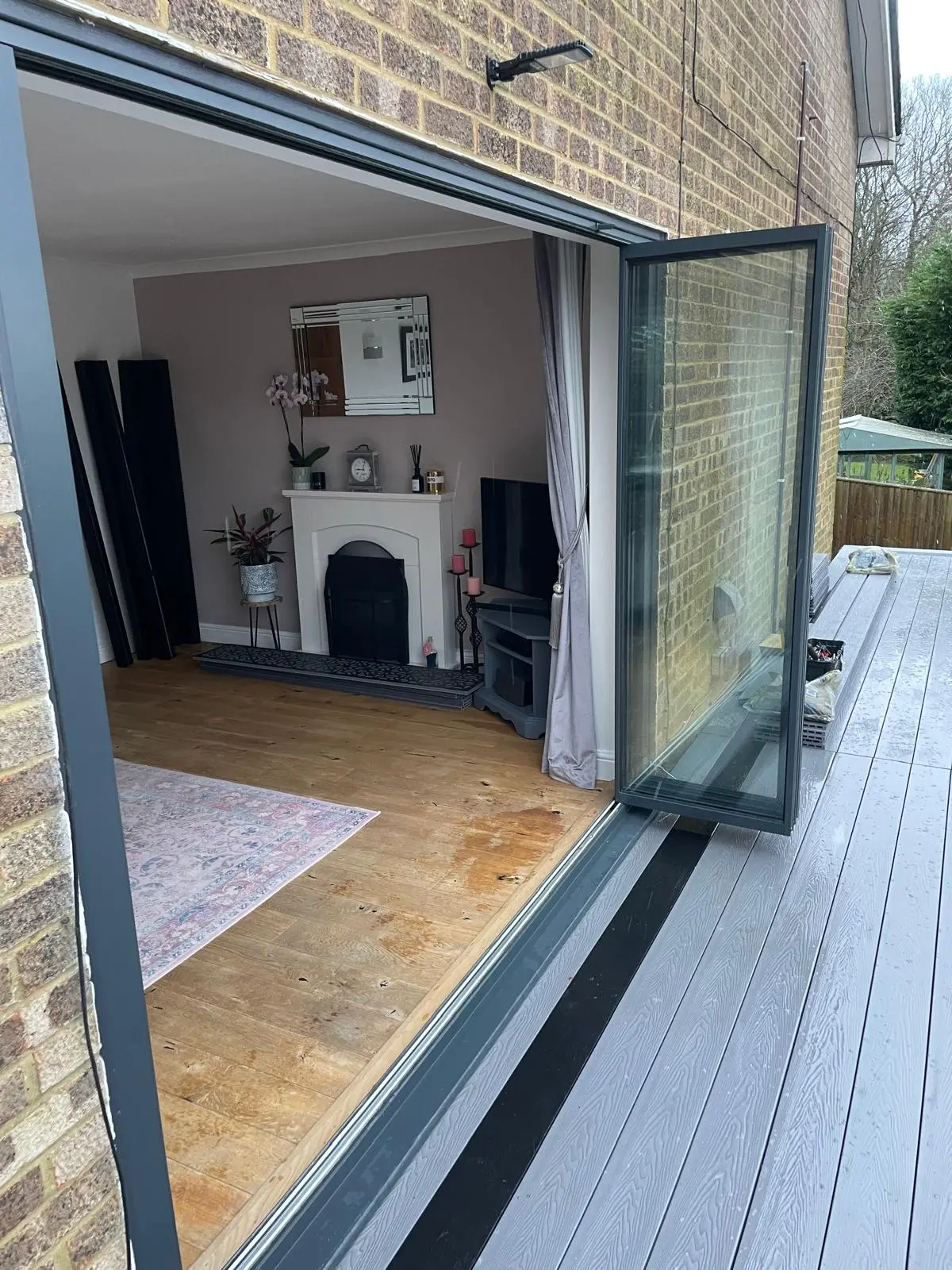
View Maximisation
The positioning of bifold balcony doors relative to key views requires careful thought during the planning stage. Stack positions should avoid blocking prime vistas when doors are fully open, while frame layouts can frame specific landscape features or city landmarks. Glass specification and panel sizes work together to maintain clear sightlines in all weather conditions.
Orientation planning becomes particularly important for bifold balcony doors facing busy streets or neighbouring properties.
Strategic panel placement provides privacy without sacrificing natural light or ventilation. Opening configurations can shield occupants from street noise while maintaining connections to outdoor surroundings.
Seasonal Adaptability
Weather patterns influence how people use their balconies throughout the year. Door configurations must adapt to changing conditions, providing shelter from wind and rain during colder months while opening fully for outdoor living in summer. The ability to partially open selected panels allows fine control over ventilation and exposure.
Your bifold balcony doors need different arrangements for morning coffee, afternoon sunbathing, or evening entertaining. Panel operations should feel natural and intuitive, with opening sequences that match daily routines. Furniture layouts must account for door movement paths while maintaining easy access to handles and locking points.
The location of utilities and services can limit possible door positions. Power outlets, lighting controls, and heating elements need accessibility whether doors are open or closed. Planning should include space for any additional features like outdoor kitchen equipment or entertainment systems that might require integration with the door design.
About SunSeeker Doors
With over 20 years of experience, SunSeeker Doors remains at the forefront of door design with our quality-tested patio doors and related products, including the bespoke UltraSlim aluminium slide and pivot door system, Frameless Glass Doors, and Slimline Sliding Glass Doors. All of our doors are suitable for both internal and external use.
To request a free quotation, please use our online form. You may also contact 01582 492730, or email info@sunseekerdoors.co.uk if you have any questions.


