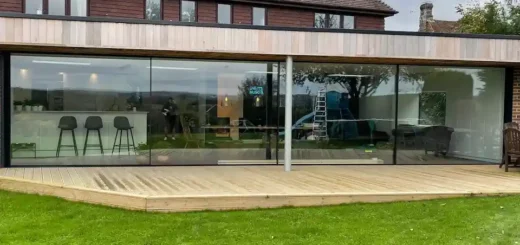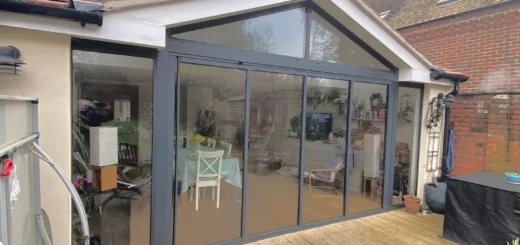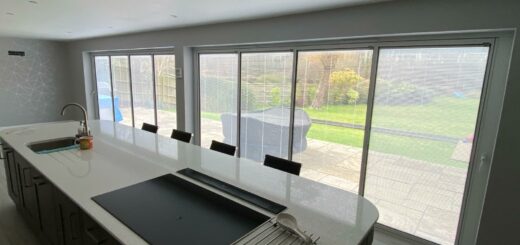Bifold Doors for Small Spaces: Planning, Design & Style Tips
Table of Contents
Small Space Bifold Door Configurations
Choosing the right bifold doors for small spaces starts with understanding how different configurations work in compact rooms.
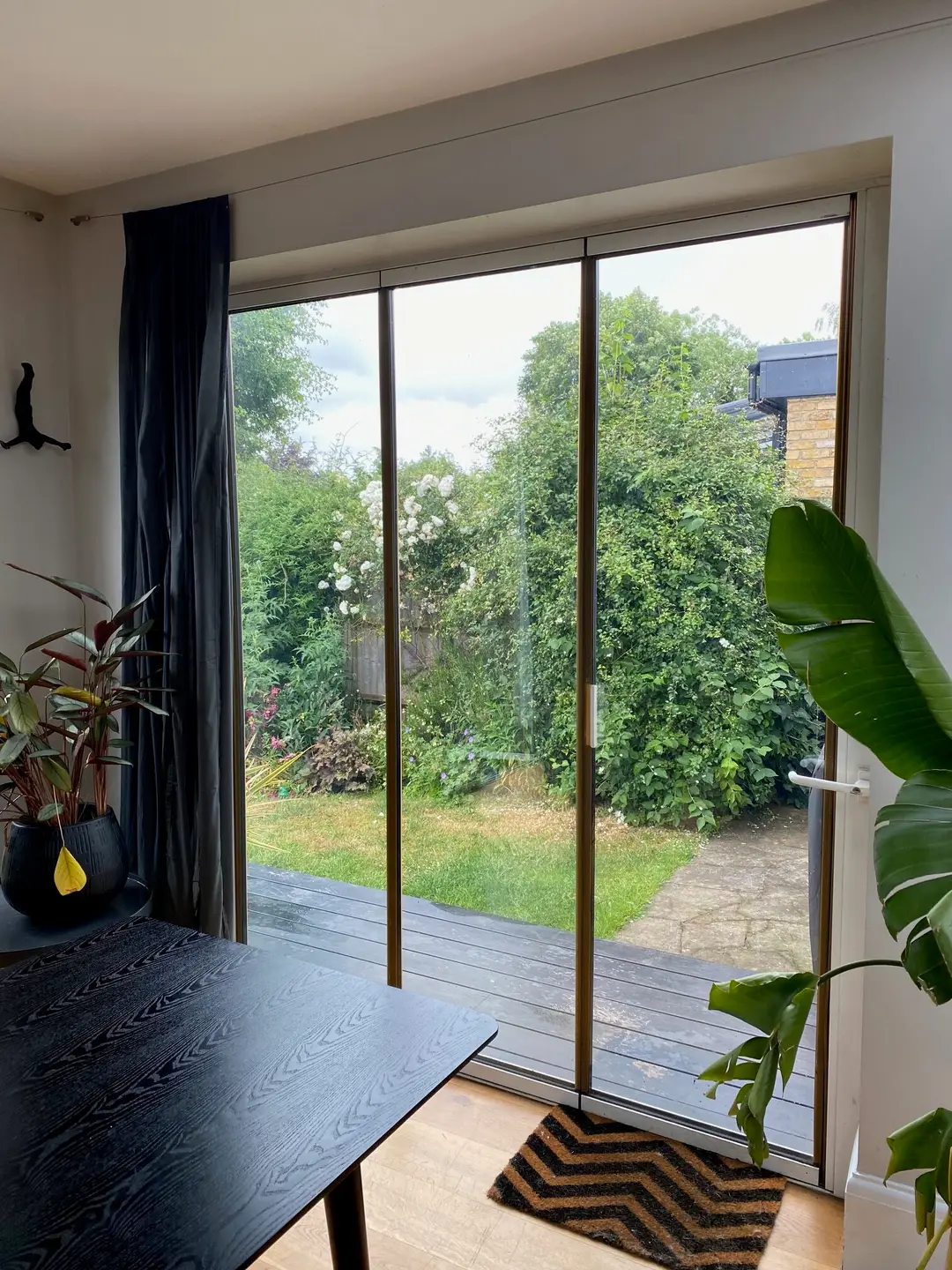
Track and Threshold Options
Top-hung tracks eliminate the need for a deep bottom channel, freeing up precious floor space in tight areas. Bottom-running systems provide extra stability but require a deeper threshold channel. Flush thresholds create a smooth floor finish between spaces, while raised options offer better weatherproofing – particularly important for bifold doors in small spaces that open onto exposed balconies or terraces.
Slim aluminium frames require less ceiling support than timber options, making them ideal for properties with limited structural reinforcement possibilities. The track itself needs proper alignment to prevent sticking or jamming, which becomes even more crucial in confined areas where proper operation is essential.
Smart Solutions for Awkward Corners
L-shaped configurations help glass doors navigate around corners, turning potential dead space into usable openings. Rather than stopping at the corner, panels can fold back along both walls, maximising the available opening. Special corner posts maintain stability while allowing full access to outdoor areas or adjoining rooms.
Making Bifold Doors Work in Limited Areas
Tight spaces need careful planning to maintain comfort and practicality with bifold doors. Space saving folding doors require thoughtful integration with your room’s storage, furnishings and window coverings to create a balanced, uncluttered environment.
Built-in Storage Ideas
Custom joinery fitted alongside bi-fold doors creates valuable storage while keeping the space feeling open. Floor-to-ceiling cabinets installed next to the door frame provide a place for coats, shoes, or garden items without stealing floor area. Building shallow shelving units into the walls beside bifold doors for small spaces allows you to display plants or books without impeding the doors’ operation.
Wall-mounted storage above the door frame makes use of often-wasted vertical space. Magnetic strips attached to the door frame itself can hold frequently used items like keys or kitchen utensils. Incorporating pull-out drawers or baskets into the base of fixed door panels provides discreet storage for smaller items.
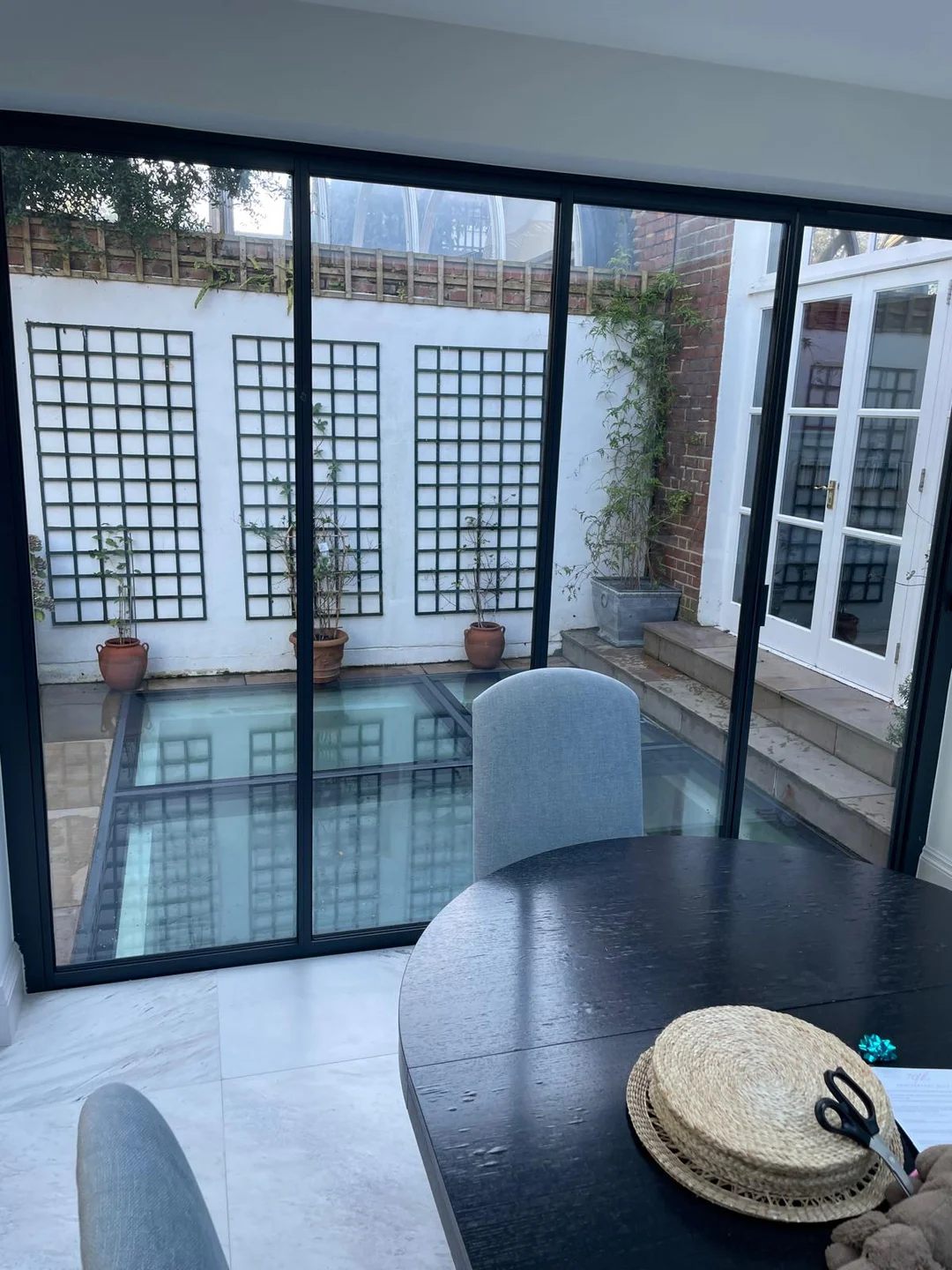
Furniture Layout Tips
Positioning furniture near bifold doors for small spaces requires careful attention to traffic patterns and door clearance. Low-profile sofas and chairs placed parallel to the doors maintain clear sightlines while defining separate zones. Multifunctional pieces like ottoman storage benches work well near folding doors, offering seating without blocking movement.
Clearance Requirements
Leave at least 1 metre of clear space in front of opening doors for comfortable daily use. Round or oval tables near the doors reduce awkward corners that might catch clothing or impede movement. Sliding or extending furniture pieces give you flexibility to adjust the layout when entertaining.
Window Treatment
Slim vertical blinds mounted directly onto door frames save precious wall space while offering precise light control. Folding blinds that stack neatly to one side complement the doors’ operation without creating bulk. Light flow improves when blinds retract fully into compact housings above the frame.
Curtain tracks installed close to the ceiling draw the eye upward, making the room feel taller. Lightweight fabrics that stack back cleanly prevent window treatments from dominating the space. Side-mounted roman blinds fitted to individual door panels move with the doors themselves, maintaining privacy without compromising operation.
Privacy Options for Urban Homes
Frosted or textured glass panels in lower sections of doors maintain privacy while allowing natural brightness through clear upper panels. Switchable smart glass offers adjustable privacy without additional window coverings, though it costs more than standard glazing. Strategically placed plants or screens create natural privacy barriers that can be moved as needed.
Retractable pleated blinds integrated within the double-glazing keep the overall installation slim and protected from damage. These systems particularly suit ground-floor rooms where privacy needs change throughout the day. Adding decorative window film to specific panels lets you control visibility while keeping the clean lines of your doors.
Small Space Bifold Door Design Tips
Selecting finishes, glass types, and hardware for bifold doors in small spaces requires balancing visual appeal with practical function. Modern bifold doors offer slim frames and large glass panels that help tight rooms feel more open and bright.
Glass Panel Specifications
Glass thickness varies depending on panel size and door height, with taller installations requiring thicker glass for stability. Installing bifold doors for small spaces with narrower glass panels reduces the weight of each section, making them easier to operate. Four-panel configurations split the glass area into manageable sections without compromising the view.
Limited space demands careful attention to glass specifications and safety features. Toughened safety glass comes as standard, while laminated glass provides extra security and noise reduction. Low-iron glass removes the slight green tint found in standard glazing, creating crystal-clear views that make compact areas feel more expansive.
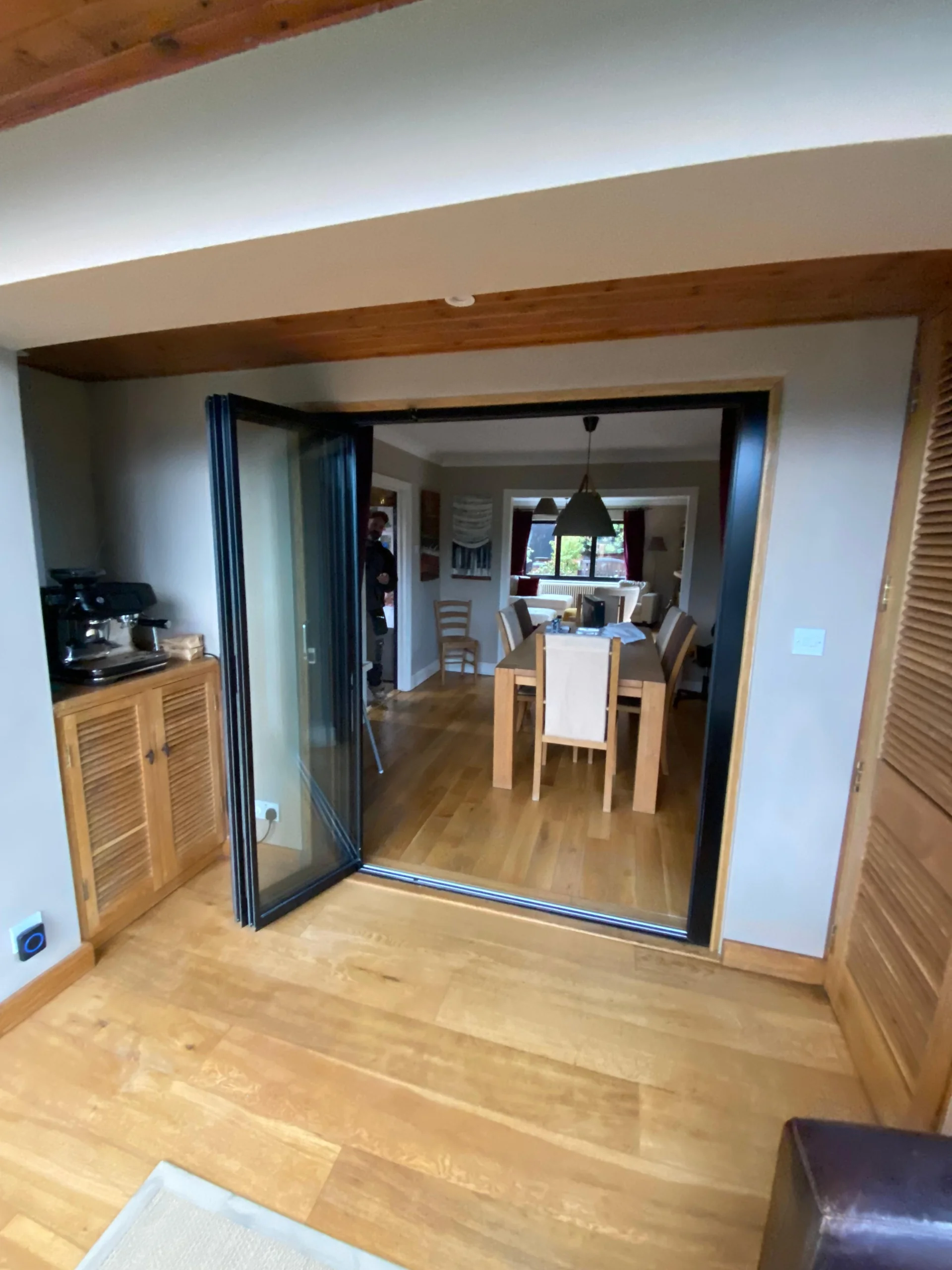
Colour Selection Guide
Frame colours influence how bifold doors for small spaces sit within their surroundings. Lighter shades like soft whites and pale greys reflect more light around the room. Matching frame colours to your walls creates visual continuity, while contrasting dark frames draw attention to garden views.
Metallic finishes need careful consideration in compact areas. Brushed aluminium frames catch light without creating harsh reflections that might overwhelm the space. Powder-coated finishes in muted bronze or graphite tones add subtle interest without dominating smaller rooms.
Frame Finish Durability
Paint finishes on folding doors for small spaces must withstand regular handling and weather exposure. Professional spray-applied coatings last longer than brush-painted surfaces, maintaining their appearance with minimal maintenance.
Minimalist Accessorising
Door handles and locking mechanisms should complement the overall design without adding unnecessary bulk. Flush-mounted handles fold flat against the frame when not in use, preserving precious space in narrow walkways. Magnetic catches hold doors securely open without protruding hardware.
Integral blinds fitted between glass panes protect delicate mechanisms from dust and damage. These systems particularly suit bifold doors for small spaces where traditional blind systems might interfere with door operation. Slim-profile trickle vents maintain ventilation while remaining visually unobtrusive.
Practical Design Elements
Hardware colour matching extends to hinges and track systems, creating a cohesive appearance. Concealed hinges maintain clean lines while allowing smooth operation. Multi-point locking systems integrate security features without adding visible complexity to the door design.
Frame joints and seals play a vital part in the door’s performance. Precision-engineered corner joints prevent water ingress while maintaining the frame’s slim profile. Weather-resistant gaskets in complementary colours sit flush within the frame, avoiding unsightly black rubber seals that might detract from the overall appearance.
Outdoor Bifold Doors for Small Spaces
Connecting small interior rooms to outdoor areas presents unique challenges that need specific door configurations. External folding doors create wider openings than standard patio doors, turning modest gardens into natural extensions of your living space.
Balcony Doors
Apartment balconies and small terraces need bifold doors for small spaces that open fully without stealing precious floor area. Corner-opening configurations allow the entire corner of a room to open onto a balcony, making the outdoor space feel like part of the room. Top-hung systems reduce threshold height, preventing trips while keeping rain out.
Small-panel doors fold more compactly than wider sections, allowing bi fold doors for small spaces to stack neatly against walls. Incorporating a lead door lets you pop out for fresh air without opening the full width. Slim-profile weatherproofing keeps the clean lines of your doors while protecting against British weather.
Threshold Design
Low-profile aluminium thresholds create step-free access to outdoor spaces. Drainage channels built into the base prevent water pooling without creating a trip hazard. Adjustable threshold heights accommodate different flooring levels between indoor and outdoor areas.
Garden Connection Ideas
Bifold doors for small spaces work particularly well with raised deck areas that bring the garden level with your interior floor. French grey aluminium frames complement natural materials like timber decking and stone paving. Coordinating the door threshold with garden edging materials creates visual flow between spaces.
Narrow gardens benefit from bifold doors for small spaces that stack to one side, leaving the full width open for access. Planning the door configuration around existing garden features helps avoid awkward corners or restricted access. Solar-control glass reduces overheating in south-facing rooms while maintaining bright views of your garden.
Privacy
Urban gardens often need careful planning to maintain privacy without blocking light. Operating folding doors for small spaces from the centre outward lets you control visibility while keeping ventilation. Partial opening configurations maintain privacy from neighbouring properties while enjoying garden access.
Reflective glass coatings reduce visibility from outside during daylight hours without compromising your view out. Strategic placement of tall plants near the doors creates natural screening that moves with the breeze. Retractable screens integrated into the door frame provide instant privacy when needed.
Space Planning for Small Gardens
Garden furniture placement needs careful coordination with door opening patterns. Built-in seating along boundary walls leaves clear access through doorways. Foldaway garden furniture suits areas directly outside bifold openings, storing neatly when not in use.
Planting schemes close to the house should avoid species that might interfere with door operation. Hard landscaping materials running through the doorway create continuous surfaces that make spaces feel larger. Outdoor lighting positioned to avoid glare on glass panels helps doors disappear after dark.
Garden Rooms
Compact garden rooms gain flexibility from folding door systems that open fully in good weather. Matching door frames between house and garden room creates visual connection across the garden. Aligning floor levels and materials helps small areas flow together naturally.
Common Pitfalls and Expert Tips
Poor measurements and incorrect door specifications can lead to problems that feel more acute in compact areas. Selecting bifold doors for small spaces requires detailed planning and careful attention to spatial requirements.
Space Planning Essentials
Opening clearances often surprise homeowners who haven’t properly measured their rooms. Slimline internal bifold doors need space to stack when open, which might block windows or interfere with furniture placement. Door leaves folding inwards reduce usable floor space, while outward-opening panels might clash with external features.
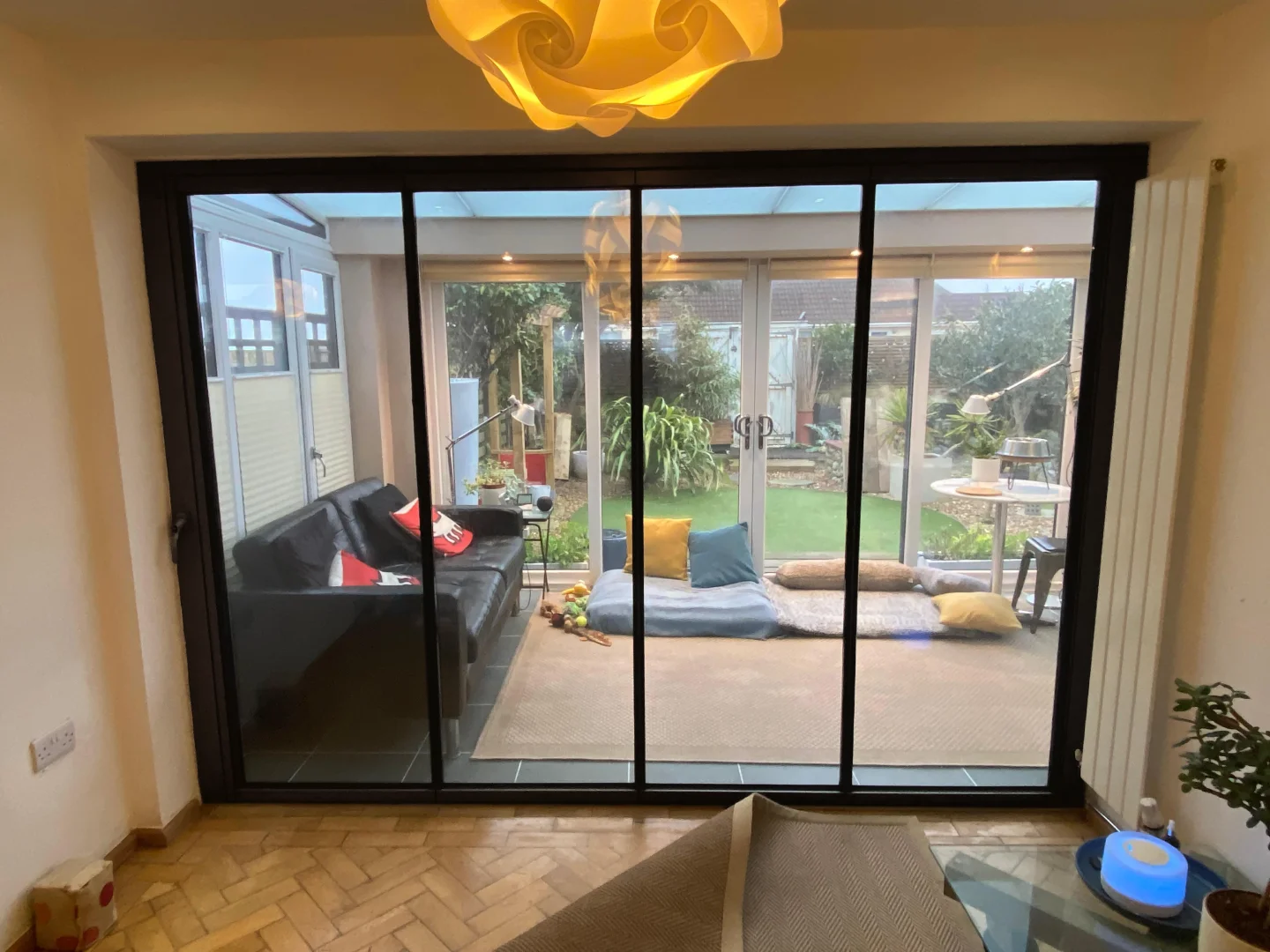
Measuring aperture width alone neglects factors like frame thickness and panel stack depth. Bifold doors for small spaces need exact measurements of wall depths, ceiling heights, and floor levels to ensure proper operation. Frame sizes vary between manufacturers, changing the final opening widths by several centimetres.
Light and Flow
Natural light patterns shift throughout the day, making door placement very important to plan carefully for small homes. Folding doors for small spaces placed opposite existing windows create bright, welcoming spaces with good air circulation. Northern-facing rooms particularly benefit from full-height glass panels that capture available light.
Bifold doors for small spaces should open in directions that support natural movement through your home. Traffic patterns between frequently used areas like kitchens and dining spaces need clear routes when doors are open or closed. Door thresholds aligned with existing floor breaks prevent awkward transitions between spaces.
Room Divider Applications
Small flats gain flexibility from internal bifold systems that temporarily separate spaces. Kitchen areas become distinct from living spaces during cooking, then open up for entertaining. Study zones close off for concentration, then rejoin the main space when work finishes.
Bifold doors for small spaces used as room dividers should match adjacent wall colours to maintain visual harmony. Sound-reducing glass helps create genuine separation between areas when needed. Finger-safe hinges and soft-close mechanisms make these frequently used doors safer and quieter.
Installation Advice
Structural lintels above openings must adequately support the door weight plus any ceiling load. Running gear fixed directly to lintels reduces vibration and ensures smooth operation. Wall fixings need careful positioning to support the frame without splitting bricks or blocks.
Panel adjustment becomes more important in small spaces where slight misalignments appear more noticeable. Regular maintenance checks help catch potential issues before they develop into problems. Lubricating running gear and checking seals keeps operation smooth while preventing unnecessary wear.
About SunSeeker Doors
With over 20 years of experience, SunSeeker Doors remains at the forefront of door design with our quality-tested patio doors and related products, including the bespoke UltraSlim aluminium slide and pivot door system, Frameless Glass Doors, and Slimline Sliding Glass Doors. All of our doors are suitable for both internal and external use.
To request a free quotation, please use our online form. You may also contact 01582 492730, or email info@sunseekerdoors.co.uk if you have any questions.


