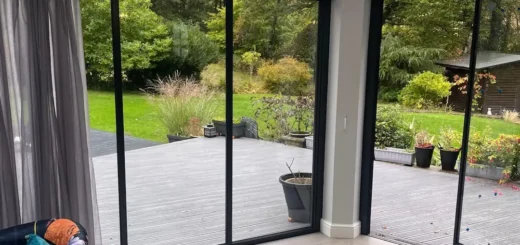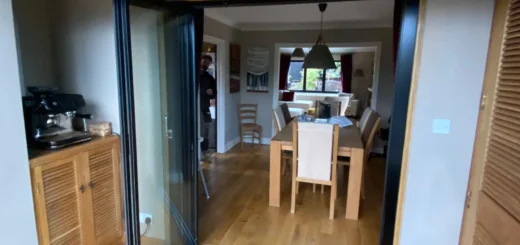Contemporary Sliding Doors: Styles and Options Guide
Table of Contents
Contemporary sliding doors blend precise engineering with clean design principles, creating a striking feature in modern British homes. These systems have evolved far beyond their simple sliding predecessors, with technology and materials that match current architectural demands.
What Makes Contemporary Sliding Doors Different?
Modern glazing systems have changed a lot over the past decade. Contemporary sliding doors now feature ultra-slim frames, advanced thermal properties, and smooth-gliding mechanisms that set them apart from traditional patio doors of the past.
Sleek Frame Designs
Slim aluminium profiles define today’s contemporary sliding doors, with some systems achieving sightlines as slim as 20mm where panels meet. Powder-coated aluminium frames offer exceptional strength despite their minimal width, allowing vast glass panels to glide effortlessly along precision-engineered tracks.
The visual impact of contemporary sliding doors comes largely from their minimal framing. Where older systems relied on chunky frames for structural support, modern engineering allows for incredibly narrow profiles without compromising stability or security.
Glass-to-Frame Ratios
Contemporary sliding doors maximise the glass area through careful frame design. Modern manufacturing techniques allow for larger glass panels with minimal visible framework, creating an almost uninterrupted view of the outside space.
Thermal breaks built into the frame profiles help these expansive glass areas maintain comfortable indoor temperatures year-round. Advanced glass coating technology reflects heat in summer while retaining warmth during colder months, proving that modern sliding doors can be both beautiful and practical.
Modern Materials
Today’s contemporary sliding doors typically use thermally broken aluminium for the frames. This specially engineered material incorporates a polyamide barrier between inner and outer sections, preventing heat from conducting through the metal frame while maintaining structural integrity.
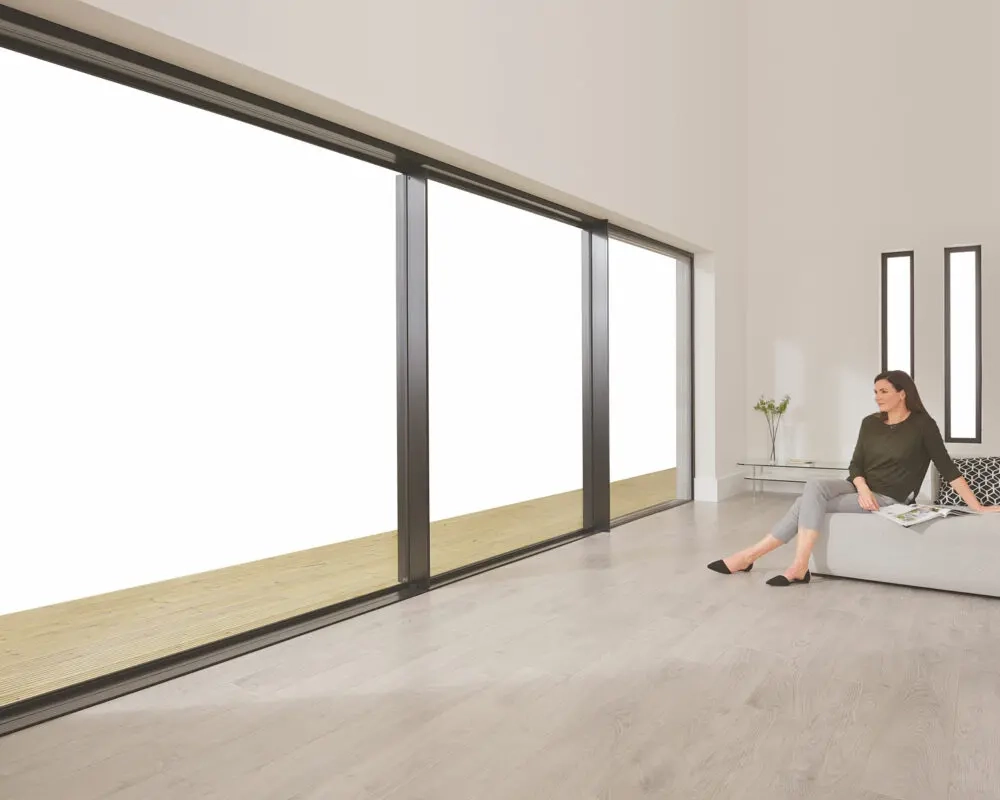
Glass specifications have also progressed greatly. Modern units combine multiple layers of glass with specific coatings and gas-filled cavities. These technical improvements mean contemporary sliding doors can achieve impressive thermal performance without compromising their clean, architectural appearance.
Aluminium remains the primary choice for contemporary sliding doors due to its strength-to-weight ratio and durability. High-grade alloys undergo rigorous testing to ensure they withstand British weather conditions while maintaining their smooth operation. Premium systems often feature marine-grade powder coating, particularly important for coastal properties where salt air can affect less robust finishes.
Frameless Contemporary Sliding Doors
Removing visible frames creates a striking wall of glass that pushes architectural boundaries. Modern frameless systems use advanced engineering to support large glass panels without the need for traditional framing elements.
How Frameless Systems Work
Frameless sliding doors rely on hidden mechanisms and robust supporting structures. The glass panels, made from toughened safety glass at least 12mm thick, run on precision-engineered bottom tracks while remaining secure at the top through discrete clip systems.
A key advantage of modern sliding doors in frameless designs lies in their pure simplicity. Without visible frames breaking up the glazing, these systems create uninterrupted views that connect interior spaces with the garden beyond. The supporting tracks sit flush with your flooring, tucked neatly into purpose-built channels.
The mechanics behind these minimal sliding doors involve sophisticated roller systems. Premium-grade stainless steel bearings carry the weight of each panel, allowing them to move smoothly despite their substantial mass. Top guides keep the glass steady without detracting from the clean appearance that makes frameless glass doors so appealing.
Glass Types and Thickness
Contemporary frameless slide doors demand specific glass specifications to ensure safety and performance. The glass undergoes multiple stages of toughening, with each panel heated and rapidly cooled to create tension within its structure. This process makes the glass several times stronger than standard varieties.
Most systems incorporate double glazed units despite their frameless appearance. Two panels of toughened glass sandwich a carefully measured cavity, working together to maintain comfortable indoor temperatures. Special coatings on the glass surface help manage solar gain while maintaining excellent clarity.
The thickness of glass plays a vital part in frameless system design. Larger expanses of glass require thicker panels – often 12mm to 15mm per pane – creating substantial doors that can weigh hundreds of kilograms. Yet these heavy panels glide open with surprising ease thanks to precision-engineered running gear.
Size and Configuration Options in Modern Sliding Doors
Different spaces need different solutions – contemporary sliding doors come in a vast range of sizes and arrangements to match any opening. From simple two-panel designs to complex multi-track systems, each configuration brings its own advantages.
Maximum Panel Sizes
Floor to ceiling sliding doors make bold architectural statements in modern homes. New manufacturing techniques allow for glass panels up to three metres tall and two metres wide, flooding living spaces with natural light. These impressive dimensions remain practical thanks to advanced roller systems that distribute weight evenly.
Modern internal sliding doors often use smaller panels for easier operation in day-to-day use. The size of each panel affects both the practical operation and visual proportions of the system. Contemporary patio doors balance these factors carefully – larger panels mean fewer frame interruptions but require more force to move.
Aluminium patio doors can support substantial weights while maintaining slim sightlines. The strength-to-weight ratio of modern aluminium means even large panels operate smoothly. Each manufacturer sets specific size limits based on their system’s capabilities, typically ranging from standard residential heights to impressive architectural scales.
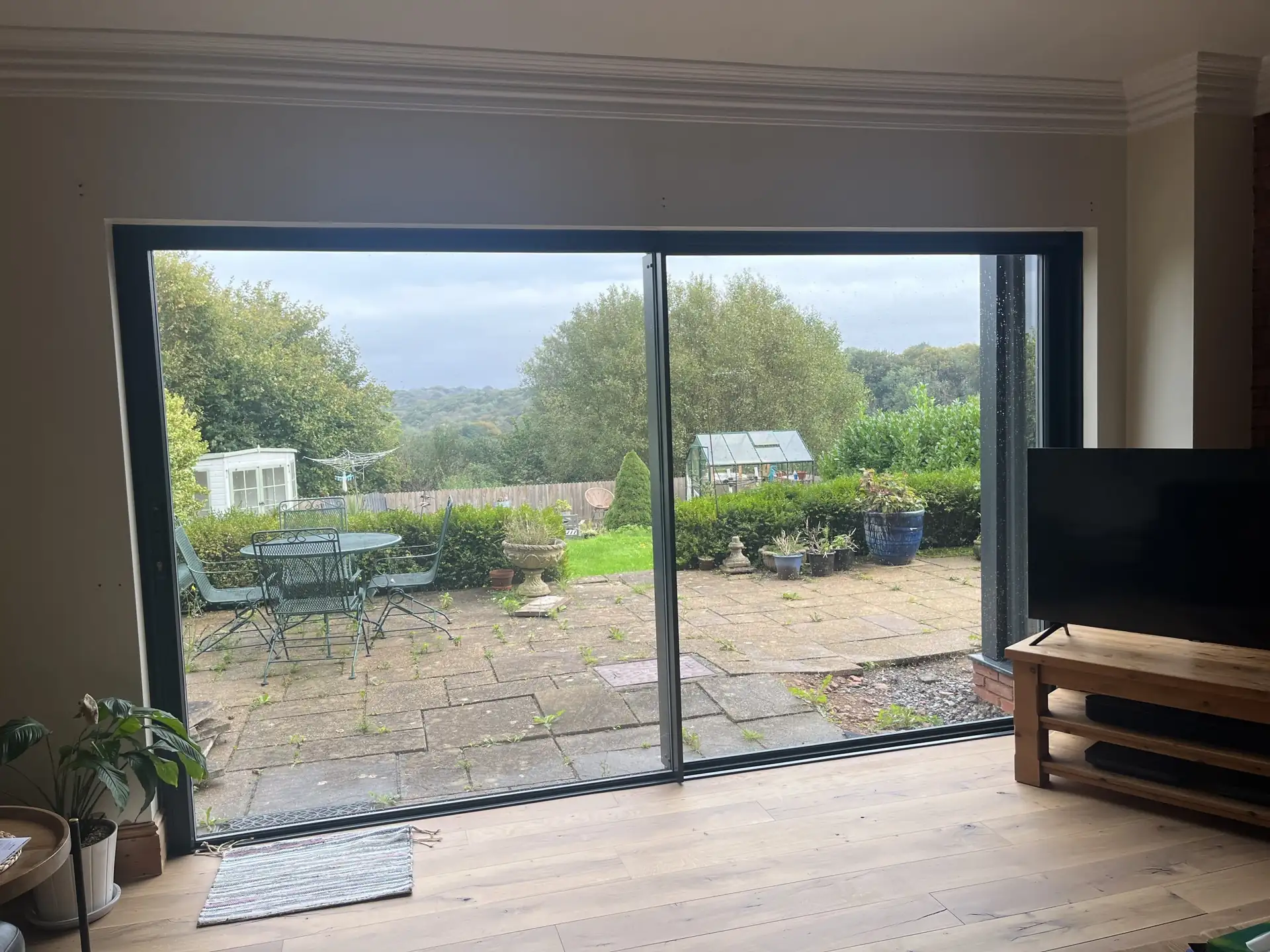
Popular Configurations
Triple-track sliding doors offer excellent flexibility in how you use your space. Three parallel tracks allow panels to stack in different positions, giving you multiple opening options. This arrangement proves particularly useful for wider openings where traditional two-track systems might limit your choices.
Contemporary sliding doors with multiple panels need careful planning to work effectively. The direction of opening, position of fixed panels, and overall traffic flow all influence which configuration works best. Patio door systems must balance aesthetic preferences with practical considerations about how the space will be used.
Modern designs often incorporate corner openings without supporting posts, creating striking architectural features. These systems require precise engineering to maintain stability when open while providing proper weather protection when closed. The panels meet at 90-degree angles with minimal framing, sliding away to open up two entire walls.
Track Systems
Triple tracks add new possibilities to contemporary sliding door design. Unlike standard tracks that only allow panels to slide in one line, triple-track systems enable multiple stacking arrangements. This flexibility means you can partially or fully open the system depending on your needs.
The track itself forms an important but often overlooked part of the door’s operation. High-grade stainless steel or aluminium tracks feature precision-engineered channels that guide the running gear. Modern sliding doors use specially designed brushes and guides within these tracks to ensure smooth movement while keeping out dirt and debris.
Track installation requires perfect levelling for optimal performance. Even tiny discrepancies in track alignment can affect how the panels slide and interlock. Professional installation teams use laser levelling equipment to achieve the precision needed for these sophisticated systems.
Advanced Track Features
Some contemporary sliding doors now feature tracks with integrated drainage channels. Water management becomes particularly important with flush threshold options, where the track sits level with internal flooring. These systems include concealed drainage ports that channel any water away from the building, maintaining protection against British weather while preserving the clean aesthetic lines.
Whether choosing a simple two-panel design or an expansive multi-track system, the size and configuration options available with modern sliding patio doors mean you’ll find a setup that matches your space perfectly. Each arrangement offers distinct advantages in terms of opening sizes, ventilation control, and overall usability.
Where to Use Contemporary Sliding Doors
Your home’s architectural style guides where and how to place glass doors effectively. From modern extensions to period properties, different settings need different approaches to achieve the right look while maintaining practical usability.
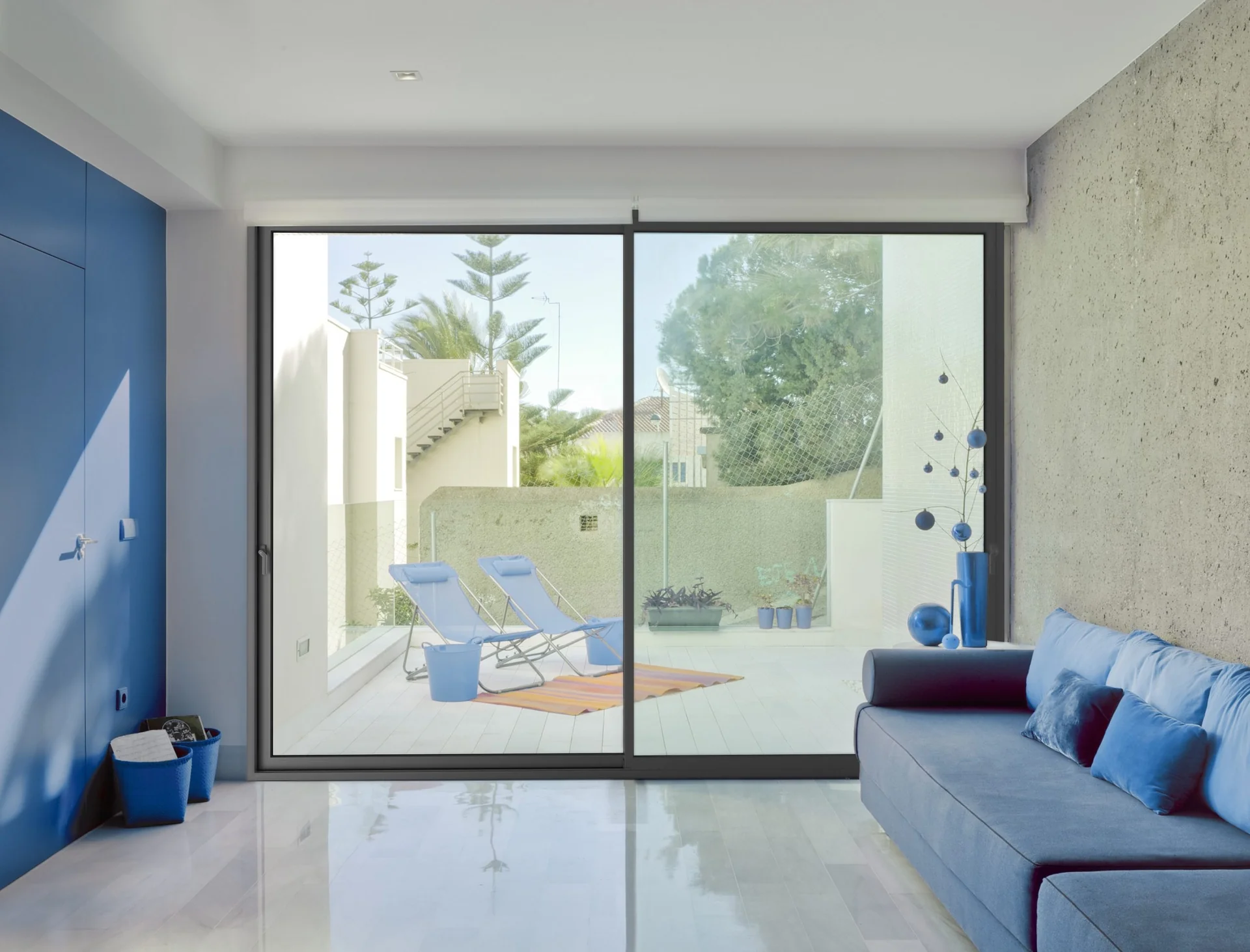
Extensions and New Builds
New extensions offer perfect opportunities to install contemporary sliding doors exactly as intended. When planned from the start, structural openings can accommodate optimal panel configurations and technical requirements.
Modern sliding patio doors work particularly well in kitchen extensions, where minimal frames and fantastic views create a strong connection to the outdoor space.
The latest building projects often incorporate large external doors as central design elements. Architects frequently specify contemporary doors with flush finish details, where tracks and frames sit perfectly level with floor finishes inside and out. This attention to detail helps create clean lines that define modern British architecture.
Contemporary sliding doors prove especially effective in single-storey extensions. Without upper floors adding structural complexity, these spaces can support wider openings and more ambitious glazing arrangements. The right configuration can turn an ordinary room into an impressive space filled with natural daylight.
Period Properties
Traditional homes benefit from carefully chosen sliding interior doors that respect existing architecture while adding modern comfort. Rather than copying period features, contemporary sliding doors can provide an intentional contrast that highlights both old and new elements of your home.
Glass technology helps contemporary patio doors meet conservation area requirements when needed. Special coatings and gas-filled units maintain period property character while providing modern thermal performance. Even listed buildings can often accommodate well-designed modern sliding doors in new extensions.
Open-Plan Living
Open layouts demand flexible methods for dividing space. Modern sliding doors excel here, offering easy ways to separate or combine areas as needed. Multiple panels gliding smoothly along their tracks let you adjust room layouts quickly without permanent changes.
Conservatory sliding doors have evolved beyond their traditional roots. Modern systems with minimal frames turn these spaces into sophisticated year-round rooms. The latest glass technology helps manage temperature extremes while maintaining clear views of the garden.
Design Integration
Success lies in matching door styles to your home’s character. Contemporary sliding doors work best when their design complements existing features:
- Modern homes: Bold, wide openings with minimal visible frames
- Victorian/Edwardian: Slimline frames in darker finishes to echo original windows
- Mid-century: Clean lines and simple panel arrangements
- Barn conversions: Large glass panels contrasting with rustic materials
The way you arrange internal spaces affects which door system works best. Modern designs might suit large, open areas where different zones flow together naturally. More traditional layouts often benefit from sliding internal doors that provide clear separation when needed while maintaining visual connections between spaces.
External doors in period properties require particular care during specification and installation. The right contemporary sliding doors can bridge old and new elements successfully, adding practical benefits without compromising character. Each property presents unique challenges – from level thresholds in older buildings to maintaining proper ventilation in modern extensions.
Customising Your Modern Sliding Doors
Glass patio doors now offer more design choices than ever before. From frame colours to glazing specifications, each element can be tailored to match your home’s style and practical needs.
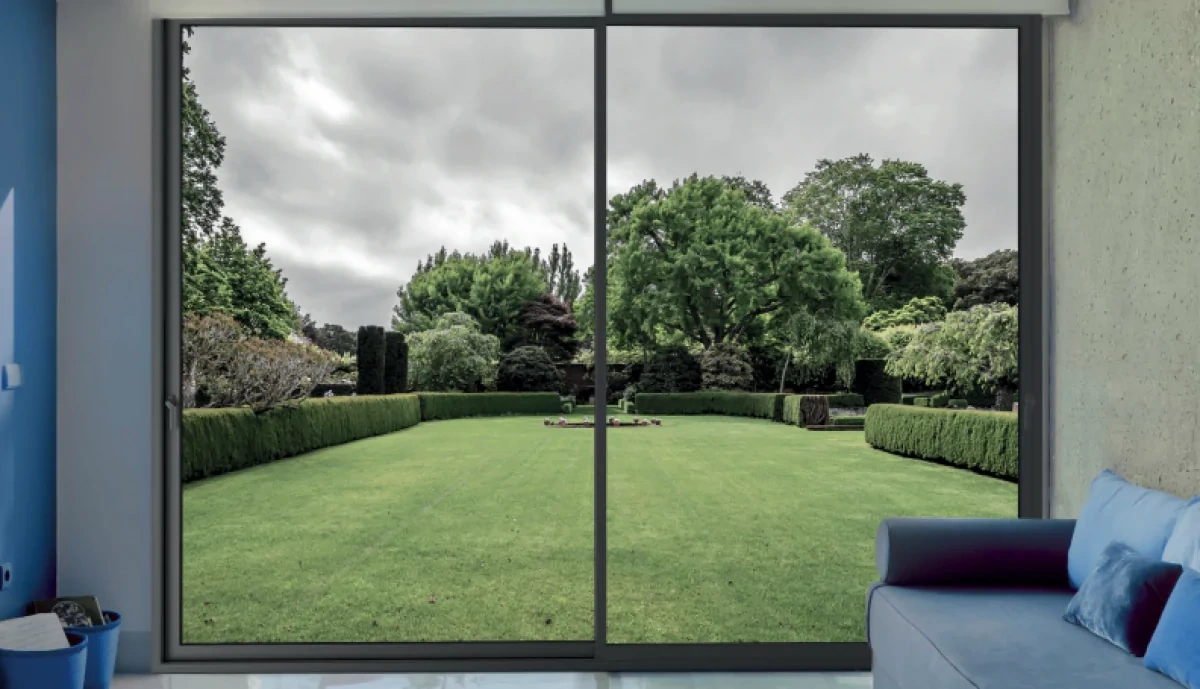
Colour Options
Powder coating technology provides durable, long-lasting finishes for contemporary sliding doors. Anthracite grey remains a popular choice in modern British homes, offering a sophisticated look that works well with both traditional and current architectural styles. The coating process creates a tough surface that resists fading and scratching.
Ultra-thin frames can be finished in a wide range of colours, allowing precise matching with existing windows or creating intentional contrast with your walls.
Modern sliding patio doors often feature dual-colour options – darker external finishes like black sliding patio doors paired with lighter internal shades to suit your interior palette.
New coating techniques allow for textured and metallic finishes that add subtle depth to aluminium doors. These special finishes can help integrate contemporary door systems into period properties or add distinctive character to modern builds. Each finish undergoes rigorous testing to ensure it maintains its appearance despite British weather.
Glass Choices
Contemporary sliding doors benefit from advanced glass technology. Triple glazing offers excellent thermal performance without compromising the clean lines of modern designs. Gas-filled cavities between glass panes help maintain comfortable indoor temperatures year-round.
Solar control coatings on modern glazing units prove an ideal solution for south-facing installations. These microscopic layers manage heat gain while maintaining clarity, helping spaces stay comfortable through summer months. Special coatings can also reduce glare without darkening the glass noticeably.
Glass specifications affect both appearance and performance:
- Clear units: Maximum light transmission
- Solar control: Heat management
- Low-iron: Extra clarity
- Privacy options: Varied obscurity levels
- Acoustic: Sound reduction
- Self-cleaning: Reduced maintenance
Integral Blinds
Contemporary sliding doors often incorporate blinds within the glazing cavity. These systems offer clean looks without exposed cords or mechanisms that collect dust. Modern blind units seal completely within the glass, protecting them from damage while maintaining energy efficiency.
Integral blind systems come in various styles to suit different needs. Contemporary patio doors can include venetian blinds in aluminium or fabric, offering precise control over light and privacy. The operating mechanisms tuck neatly into the door frames, preserving the minimal aesthetic.
New technology brings smart features to integral blind systems. Some contemporary sliding door installations now offer automated blind control through home automation systems. These integrate with light sensors or timers, adjusting automatically throughout the day while maintaining the clean lines of modern door design.
Planning and Installation of Modern Sliding Doors
Proper planning and expert installation make the difference between average results and exceptional quality. From building regulations to final adjustments, each step needs careful attention to detail.
Building Regulations
Current UK building regulations set specific standards for exterior doors, particularly regarding thermal performance and security. Contemporary sliding doors must achieve certain U-values – a measure of heat loss through the glass and frames. Modern systems with slimmer frames and advanced glazing typically meet or exceed these requirements.
Multi-point locking mechanisms come standard on quality contemporary sliding patio doors. These systems engage at multiple points around the frame when locked, providing excellent security while maintaining smooth operation. Building control officers look for PAS 24 certification, which proves the doors resist forced entry attempts.
Modern sliding patio doors need proper structural support above the opening. Steel beams or concrete lintels must carry the weight of the building above, while allowing for slight movement in the structure. Your installer should check these details early in the planning stage to avoid costly adjustments later.
Access Requirements
Level thresholds help create inclusive spaces that work for everyone. Contemporary sliding doors often feature low-profile tracks that meet Part M building regulations for accessibility. Some systems offer completely flush thresholds, though these need careful drainage planning to prevent water ingress.
The weight of large panes of glass affects how easily doors operate. Modern track systems use precision bearings to reduce the force needed for sliding, making contemporary sliding doors practical for daily use. Proper adjustment during installation ensures smooth operation that suits all users.
Professional Installation
Energy efficient doors need expert fitting to perform properly. Contemporary sliding doors rely on precise alignment of tracks and frames to create good weather seals and smooth operation. Professional installers use laser levels and specialist tools to achieve perfect results.
Small mistakes during installation can lead to bigger problems later. Incorrectly fitted doors might stick, let in drafts, or affect your energy bills. Expert fitters follow manufacturer guidelines exactly, ensuring every component works as intended.
Technical Requirements
The success of contemporary sliding patio doors depends heavily on proper preparation. Installation teams should:
- Check structural openings meet exact specifications
- Ensure supporting steelwork is correctly installed
- Verify drain channels are properly positioned
- Test substrate levels before frame fitting
- Install appropriate insulation around frames
- Adjust running gear for optimal operation
Ground preparation plays a vital part in door performance. Energy efficient systems need stable foundations and proper drainage to maintain their effectiveness over time. Professional installers assess soil conditions and existing groundwork before starting, ensuring proper support for heavy glass units.
The right installation method protects both performance and warranty coverage. Contemporary sliding doors from quality manufacturers come with detailed fitting instructions that professional teams understand thoroughly. Following these protocols helps avoid common issues while ensuring your doors work perfectly from day one.
About SunSeeker Doors
With over 20 years of experience, SunSeeker Doors remains at the forefront of door design with our quality-tested patio doors and related products, including the bespoke UltraSlim aluminium slide and pivot door system, Frameless Glass Doors, and Slimline Sliding Glass Doors. All of our doors are suitable for both internal and external use.
To request a free quotation, please use our online form. You may also contact 01582 492730, or email info@sunseekerdoors.co.uk if you have any questions.


