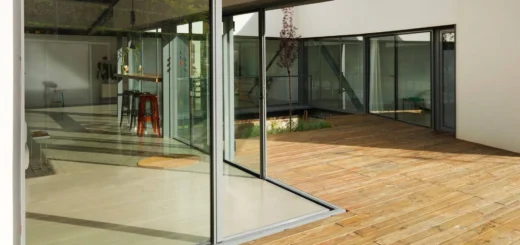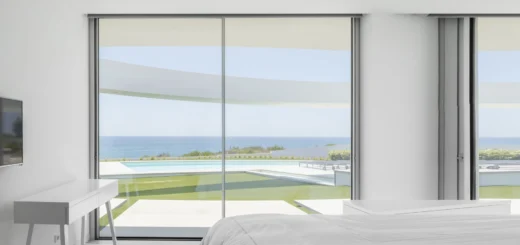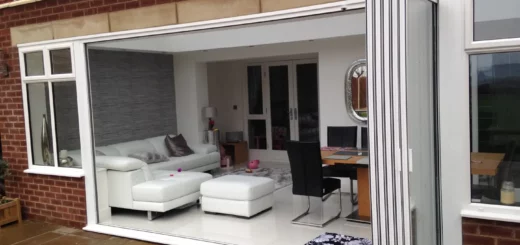Making Corner Bifold Doors Work in Your Home
Table of Contents
Modern architecture demands striking spaces, and corner bifold doors offer a fresh approach to creating bright, airy rooms. Whether you’re planning a new build or renovating an existing space, these sophisticated door systems can reshape how you use your home.
What Are Corner Bifold Doors?
Glass panels that fold and slide along tracks mounted at right angles make up corner bifold doors, allowing you to open up two walls at once. Rather than traditional fixed glass corners, these innovative systems let you remove the barrier between inside and out completely.
Post vs Postless Design
A structural corner post provides essential support in most corner bifold door installations, bearing the weight of the roof and upper floors. Some newer systems achieve a completely open corner through careful engineering and a cantilever roof design, though this requires extensive structural calculations and often steel reinforcement.
The decision between post and postless designs often comes down to your building’s structure. Corner bifolding doors with a post still create impressive openings while maintaining structural integrity, and the post itself can be surprisingly slim. Postless systems demand more complex building work but reward you with uninterrupted views when open.
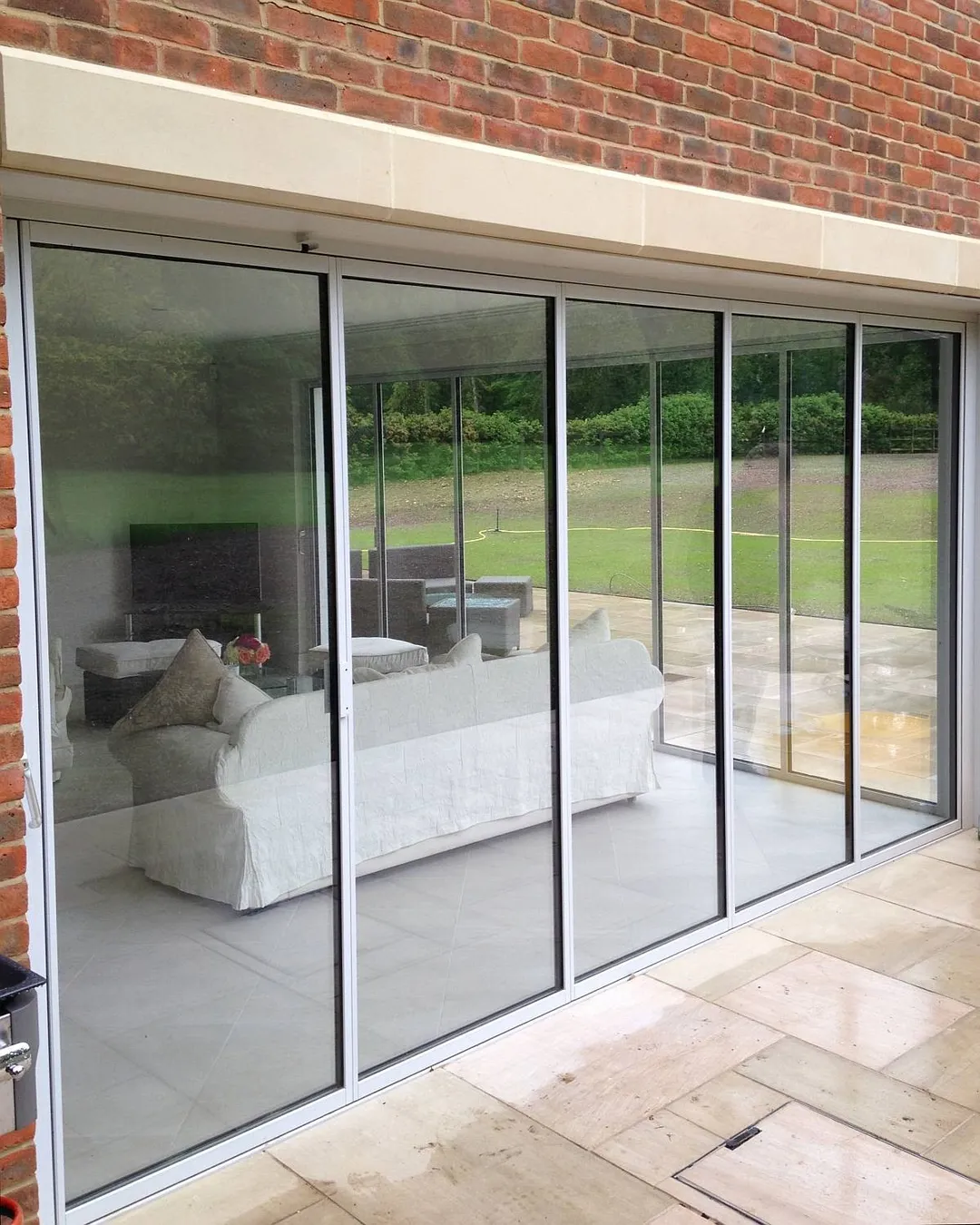
Door Leaf Configuration
Choosing the right panel arrangement affects both practicality and looks. Corner bi fold doors typically need an even number of panels on each side to fold neatly. The entire corner opens smoothly when you push the lead panel, with subsequent panels following along the track in a concertina pattern.
Panel size impacts the overall design – wider panels mean fewer meeting points but require more robust hardware. Most corner bifolds use panels between about 750mm and 1000mm wide, striking a balance between clean sight lines and easy operation.
Track Systems
Your choice of top-hung or bottom-rolling track determines how corner bi folding doors operate. Top-hung systems keep the bottom track clear of debris but need strong overhead support, while bottom-rolling designs spread the weight across the floor track. The corner post, when present, houses special hinges that let panels glide smoothly around the bend.
Technical Requirements for Corner Bifold Doors
Building regulations and structural needs shape every aspect of installing corner bifold doors. The weight of upper floors, roof structures, and the doors themselves must be properly supported to ensure safe, reliable operation.
Load-Bearing Systems
Floor to ceiling bifold doors meeting at corners place substantial demands on your building’s structure. Cantilevered roofs need carefully calculated steel beams to distribute weight properly, while the head beam above corner bifold doors must prevent any sagging that could impair operation.
Steel posts offer the most reliable support for corner post bifold doors, though they’re often hidden within walls or door frames. The size and strength of structural elements depends on various factors, from the span of your opening to the weight of windows above. Load calculations must account for both static forces and dynamic stresses when the doors are in motion.
Heavy materials like triple glazing add complexity to structural requirements. Your building might need reinforced foundations or additional support beams to handle the increased weight. Professional structural engineers will assess whether your existing walls can support corner bifold doors or if you’ll need extra strengthening.
Drainage
Water management becomes more complex where two door tracks meet at a corner. Bifold doors need proper drainage channels at the meeting point to prevent water pooling, which could lead to problems with operation or damage to internal flooring.
The drainage design must cope with driving rain from multiple angles. Channels built into the threshold direct water away from both sides of the corner, while brush seals help keep the worst of the weather out. Getting the falls right on both sides ensures water flows away from the corner rather than towards it.
Track Specifications
Corner bi fold doors need precisely aligned tracks to operate properly. The track depth varies based on the door system and weight of the panels, with deeper profiles needed for larger installations. A slight fall on external tracks helps water drain while keeping the doors running true.
Hardware Requirements
High-quality running gear becomes even more important in installations of bifold corner doors. Robust hinges, carriers, and guides keep heavy door panels aligned through repeated use. The corner mechanism itself needs particularly durable components to handle the added stress of panels moving around the bend.
Professional installation matters more with these complex systems than with standard bifold doors. Even small misalignments in tracking can cause problems with operation, especially where panels meet at corners. Regular adjustment of hinges and rollers helps maintain smooth movement as buildings naturally settle over time.
Your choice of threshold design impacts both weather protection and ease of use. Rebated thresholds provide better weather protection but create a step, while low thresholds give smoother access but need better drainage design. Some systems offer adjustable thresholds to compensate for uneven floors, particularly useful in older buildings where floor levels might not be perfectly true.
Multiple locking points secure each door leaf independently, with special attention needed where leaves meet at the corner. The master door often carries the main locking mechanism, with subsequent doors secured through the tracking system. Anti-lift devices prevent panels from being removed when locked, while compression seals maintain good security even in strong winds.
Making Corner Bifold Doors Work in Your Space
The layout of your room plays a vital part in getting the most from corner bifold doors. Careful planning of furniture placement and movement paths helps create spaces that work well whether the doors are open or closed.
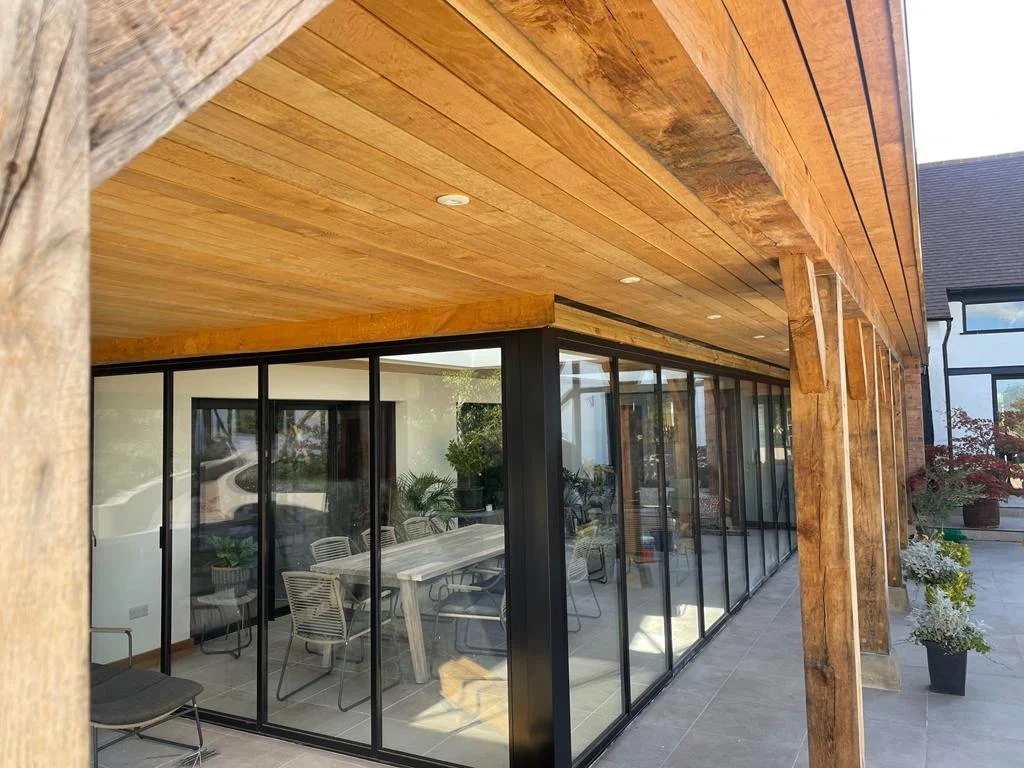
Traffic Flow Planning
Smart positioning of tables, chairs and other items near corner doors maintains clear paths for daily movement. The way corner bi fold doors stack against adjacent walls affects where you can place larger furniture pieces – leaving enough space for panels to fold back fully without blocking access.
Moving between spaces feels natural when corner bifold doors open onto patios or gardens. Unlike single-wall openings, the L-shaped aperture creates multiple paths between areas. This proves particularly useful during parties or family gatherings, when many people move between spaces at once.
Interior bifold doors meeting at corners can divide larger rooms while keeping the option to open up the full space. The range of configurations available lets you split areas like kitchen-diners or living rooms temporarily, then remove the barriers completely when you want one big space.
Storage
Frameless corners need proper planning for door panel storage. When fully opened, the folded panels occupy wall space on both sides of the corner. Built-in storage or shelving needs to stop short of these stacking zones, though clever design can turn these spaces into features when the doors are closed.
Corner doors require different approaches to window dressings and blinds. Curtain poles or tracks need careful positioning to avoid blocking the door operation, while some homeowners opt for built-in blinds within the glass panels themselves. The meeting point at the corner needs special attention to prevent light gaps or privacy issues.
Internal vs External Corners
Corner bi folding doors work differently in internal room dividers compared to external walls. Internal applications often use lighter-weight systems since they don’t need the same weather resistance. The tracking systems can be more minimal too, with simpler threshold designs that focus on smooth operation rather than weatherproofing.
Space Planning Essentials
Your choice of corner bi fold doors should match how you’ll use the space day-to-day. Panel sizes and opening configurations need to suit your typical activities – whether that’s moving garden furniture through the doors or hosting large family meals. The stacking arrangement particularly matters in smaller rooms, where you’ll want to reduce the space taken up by folded panels.
Rooms with corner bifolding doors often become the heart of the home, so planning for different uses throughout the year helps you get the most from them. Summer might see them opened fully for garden parties, while winter use might focus more on views and natural light. The corner configuration lets you partially open just one side when you want a quick garden connection without opening up completely.
Corner Bifold Doors for Modern Living
Natural light streams in from two directions when you install corner bifold doors, making even modest rooms feel bright and spacious. From morning coffee spots to evening entertaining areas, these openings create versatile spaces that adapt to your lifestyle.
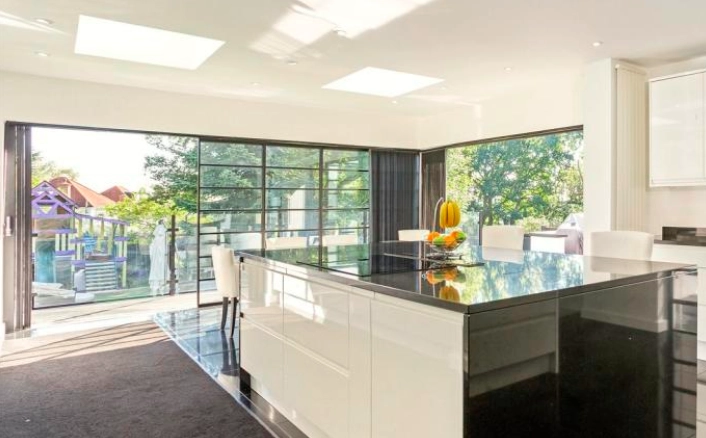
Reading Nooks and Lounges
Glass living room doors meeting at corners provide perfect spots for reading or relaxation. The dual aspect creates a sense of being surrounded by the garden while staying cosy inside. Placing an armchair in the corner lets you enjoy views in two directions at once, particularly appealing on days when the weather keeps you indoors.
Corner folding doors work well with window seats built into the space beneath them. This setup creates a natural gathering spot where family members can perch while chatting or reading. The low seating position means furniture doesn’t block light or views for others in the room.
Sunroom Integration
Bi-folding doors wrapped around corners turn sunrooms into year-round spaces that feel connected to the outdoor space beyond. Plants thrive in these bright conditions, while the option to open both sides provides excellent ventilation during warmer months. The corner design proves particularly effective in south-facing rooms where you might want to capture both morning and afternoon sun.
The extra light from corner bi fold doors helps house plants flourish even in winter. When temperatures drop, closed doors still provide excellent views while keeping the warmth in. This makes these spaces useful throughout the year, not just in summer months.
Open-Plan Living
Corner bi fold doors reshape how kitchen-diners connect with gardens or patios. Unlike single-wall openings, the L-shaped design creates wider access points that work well for outdoor dining or entertaining. The corner configuration lets you position dining tables or kitchen islands to take advantage of views in multiple directions.
Practical Living Spaces
The way corner bi folding doors open impacts daily routines throughout the year. During summer months, the full opening lets you cook while keeping an eye on children playing outside. In winter, the generous glazing bathes work surfaces in natural light even when the doors stay closed against the weather.
Well-designed corner bifold door installations make outdoor dining simple and practical. The wide opening means you can easily carry plates and dishes outside, while the corner configuration creates a natural flow between kitchen, dining area and garden. This setup works particularly well for weekend brunches or evening meals when the weather permits.
Solving Common Corner Bifold Door Challenges
British weather puts unique demands on corner bifold doors. From temperature swings to driving rain, these systems need proper design and installation to perform well year-round.
Climate Control
Large glass areas in corner bi fold doors can lead to heat loss in winter and overheating in summer. Double or triple glazing helps regulate indoor temperatures, while special glass coatings reduce solar gain on sunny days. Proper draught seals around each panel keep warm air inside during colder months.
Heat build-up near aluminium framed doors needs careful management, especially in south-facing corners. Built-in ventilation panels or trickle vents provide air circulation even when the doors stay closed. Some homeowners pair their corner bifold doors with external shading or internal blinds to control sunlight and heat.
Threshold Design
Water management becomes trickier where bifold corner doors meet. The junction between tracks needs careful design to prevent leaks, especially in exposed locations. Rebated thresholds provide better weather protection but create a small step, while low thresholds offer easier access but need excellent drainage.
Floor levels often vary slightly between inside and out, particularly in older buildings. The threshold design must cope with these differences while keeping water out. Some systems offer adjustable threshold heights, letting installers fine-tune the setup during fitting.
Security Systems
Corner bi-fold doors need robust locking mechanisms to secure the meeting point between panels. Multi-point locks grip each door leaf at several points, while anti-lift devices stop anyone removing panels from their tracks. The corner itself gets extra attention, with special interlocking systems where the two sides meet.
Weather Protection
British rain falling at angles tests even the best-designed corner bifold doors. Deep drainage channels built into the threshold direct water away from both sides of the corner. The track design includes fall angles that help water flow towards external drains rather than pooling in corners.
Cold weather can cause condensation where warm indoor air meets cool glass surfaces. This happens more noticeably around corners, where two glass panels join. Modern thermal breaks in the frames help reduce cold spots, while good ventilation cuts down moisture build-up. Some systems include hidden drainage channels that catch and remove any condensation before it becomes visible.
Regular adjustment helps maintain good seals as buildings settle and seasons change. The corner mechanism might need more frequent checks than other parts since it handles complex movements. Professional servicing once or twice yearly keeps the system running smoothly and prevents small issues from growing into bigger problems.
Corner Bifold Door Alternatives
While corner bifold doors offer striking design possibilities, other door systems might better suit certain spaces and requirements. Each system brings its own benefits in terms of operation, looks, and practicality.
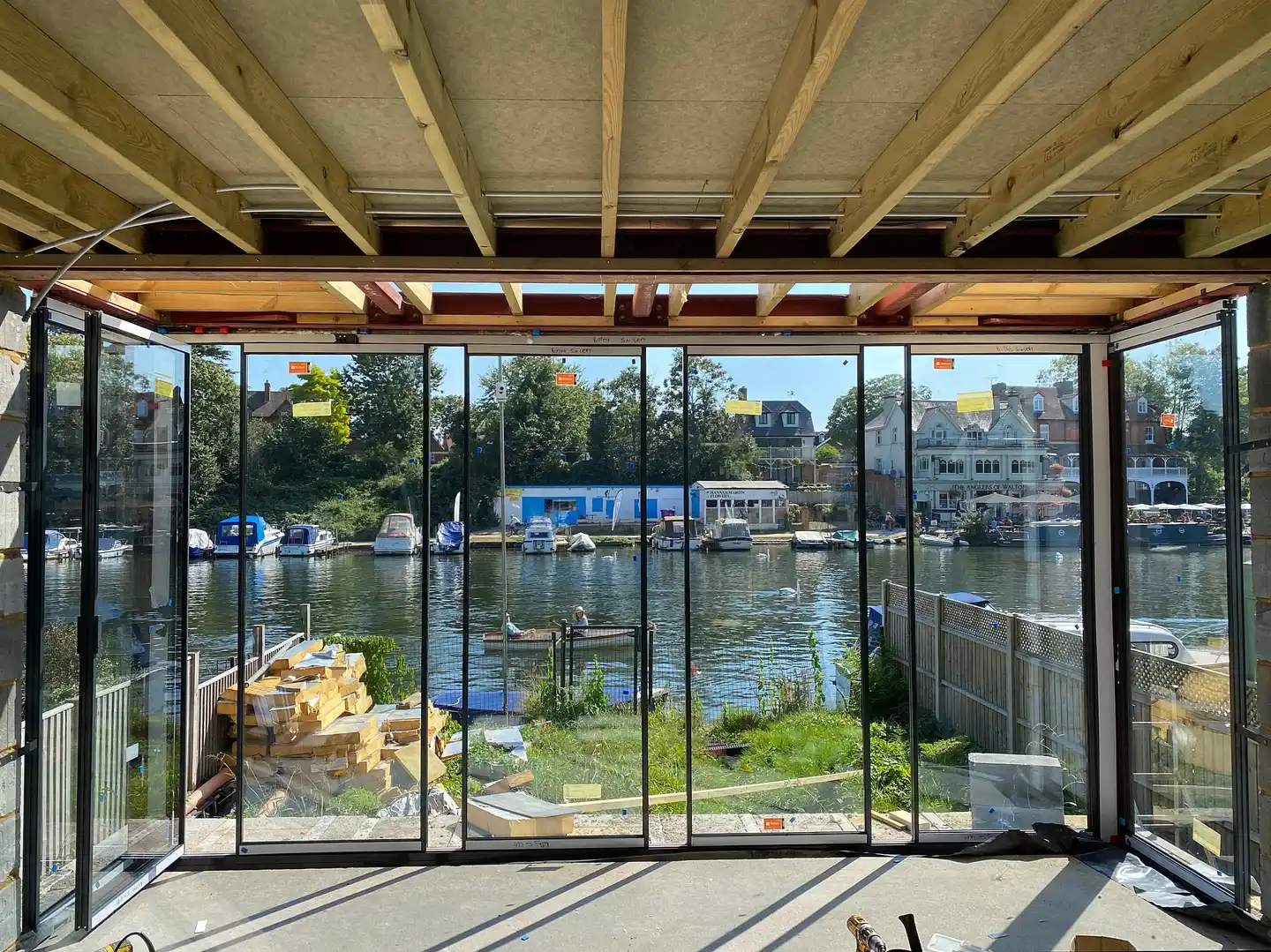
Corner Slide and Turn Systems
Unlike corner bifold doors that fold back in a concertina pattern, slide and turn systems pivot each panel individually. The panels glide along a single track, then rotate to stack at right angles against the wall. This design often works better than corner bifold doors in spaces where you want to avoid the bulk of folded panels.
Corner bi fold doors need more wall space for stacked panels compared to slide and turn options. However, bi-fold doors often provide wider openings since their panels stack more compactly. The choice between these systems often comes down to available wall space and how you plan to use the room.
Other types of glass doors for corners include corner sliding doors, which offer simpler operation than corner bi folding doors but can’t open fully. While they don’t provide the full opening of corner bifold doors, they need less clearance for operation.
Traditional Corner Options
Standard French doors or casement windows meeting at corners provide a more traditional option than corner bi fold doors. These conventional systems cost less and offer simpler operation, though they create smaller openings. They might suit period properties where modern corner bifold doors would look out of place.
Comparing Types
Corner slide and turn doors often use slimmer frames than typical corner bi-fold doors, giving a more minimal look when closed. The hardware tends to be simpler too, with fewer moving parts to maintain. However, each panel needs more clearance to swing, which might limit furniture placement.
The choice of system changes how you’ll use the space daily. Slide and turn doors let you open just one panel for ventilation, while corner bifolding doors typically open in pairs. Some homeowners install a mix of systems – perhaps corner bifold doors for the main opening and sliding doors elsewhere – to get the best of both designs.
Installation Requirements for Corner Bifold Doors
Professional installation makes the difference between smooth-running corner bifold doors and ones that stick or jam. The process requires precise measurements, careful preparation, and expert fitting to ensure proper operation.
Structural Survey Needs
Before fitting corner bifold doors, surveyors check wall strength, roof support, and foundation stability. They measure both the structural opening and final door sizes, accounting for thermal movement in aluminium bifold doors and the added complexities of corner installations.
Load-bearing calculations must factor in both the weight of corner bifolds and any structures above. Surveyors pay special attention to the corner junction, where forces from both directions meet. This often means checking the foundations and upper floor joists to ensure they’ll handle the new load patterns.
Building Work
Installing corner bi fold doors usually involves removing existing walls or windows first. The preparation phase might include fitting new steel beams, strengthening foundations, or adding support columns. Proper waterproofing at the corner junction prevents future issues with damp or water ingress.
Bifold doors made to measure need exact specifications for both frame and threshold installation. The corner post (if included) must be perfectly plumb, while both door tracks need precise alignment. Even small discrepancies in measurements can cause problems with operation once the doors are hung.
Pre-Installation Checks
Your installer should check the opening’s square and level at multiple points before fitting corner bi folding doors. They’ll also assess drainage paths and soil conditions around external installations, since proper water management helps prevent future issues. The corner itself needs particular attention to ensure both sides will operate correctly.
The type of wall construction affects how corner bi fold doors are secured. Brick or block walls need different fixing methods than timber-frame buildings, while steel-framed structures bring their own requirements. Installation teams often need to add extra studs or reinforcement around the opening edges.
Professional installers will also plan the sequence of panel hanging carefully. With corner bifold doors, the order of installation matters more than with straight runs. They’ll typically fit and adjust one side completely before starting on the other, ensuring proper operation at the corner junction.
About SunSeeker Doors
With over 20 years of experience, SunSeeker Doors remains at the forefront of door design with our quality-tested patio doors and related products, including the bespoke UltraSlim aluminium slide and pivot door system, Frameless Glass Doors, and Slimline Sliding Glass Doors. All of our doors are suitable for both internal and external use.
To request a free quotation, please use our online form. You may also contact 01582 492730, or email info@sunseekerdoors.co.uk if you have any questions.


