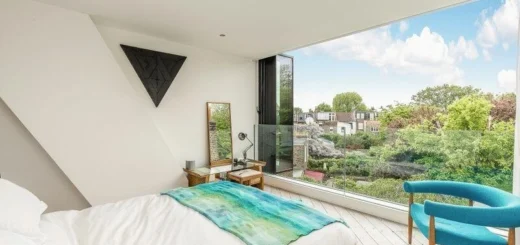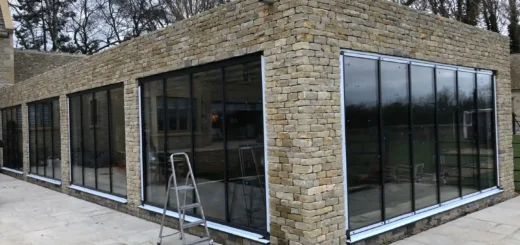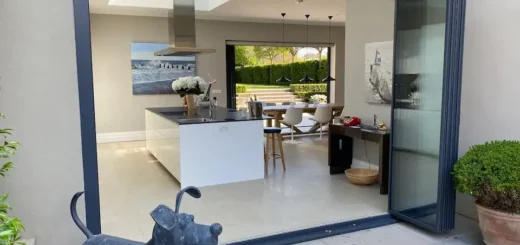Making Corner Sliding Doors Work in Your Home
Table of Contents
What Makes Corner Sliding Doors Different?
Unlike standard sliding doors that run along a single wall, corner sliding doors meet at a 90-degree angle to form an L-shaped opening. The design allows you to pull back both sets of doors, revealing a wide opening that connects two walls of your room to the outside.
Fixed vs Floating Corner Systems
The most striking type of corner sliding doors uses an open corner design, where both door panels slide away to leave the corner completely free of supports. This floating effect relies on a carefully engineered cantilever roof system above. The alternative uses a structural post at the corner, offering extra stability while still letting in plenty of light.
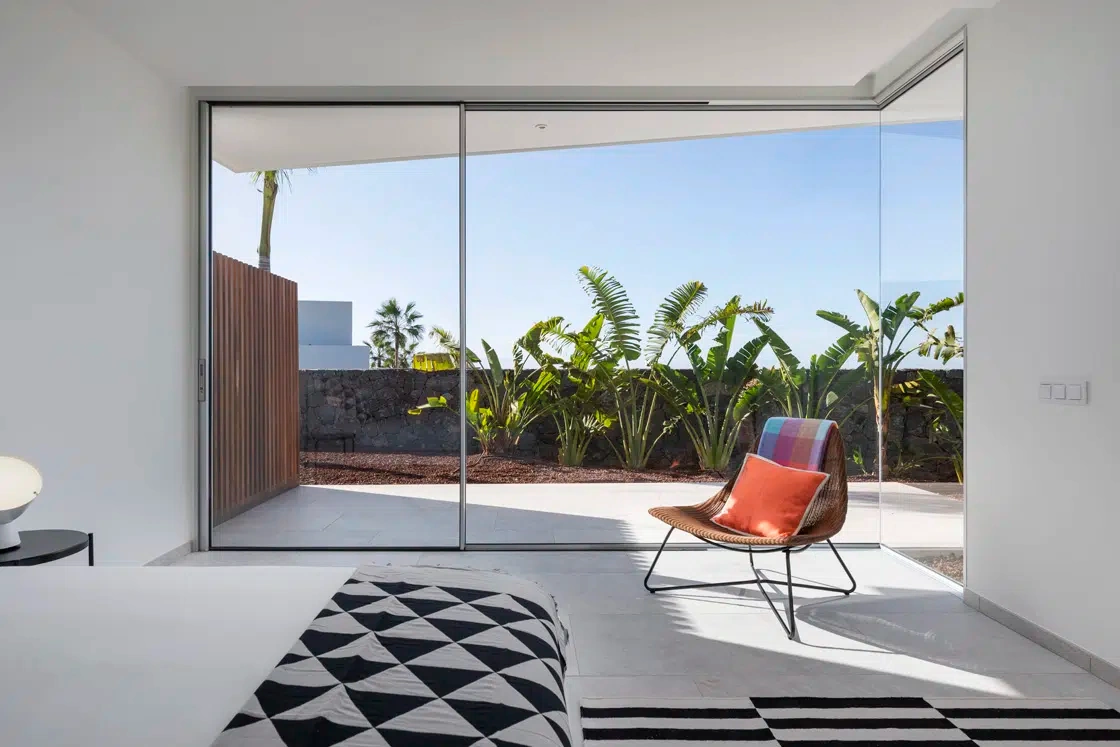
L-shaped vs Extended Corner Layouts
Corner sliding doors don’t just come in simple L-shapes. Some designs extend beyond the corner in both directions, letting you open up more of your home’s exterior walls. The configuration you pick will depend on your room’s layout and how you want to use the space.
Rooms with panoramic views often work well with extended layouts that wrap around multiple walls.
Post-supported systems typically stack behind the fixed corner post, while open corner designs need careful planning to ensure the panels stack neatly against your walls. The number of panels affects how compact the stack will be – more panels mean a slimmer stack, but also more meeting points between panels.
Technical Innovations
Modern corner sliding doors use sophisticated roller systems that handle the weight of large glass panels smoothly. Minimalist sliding doors achieve this while keeping frames extremely slim, though the frame thickness needed depends on the size of your glass panels. The structural requirements become more complex with open corner sliding doors, where special attention goes to the upper frame design to maintain stability without a corner post.
Technical Requirements for Corner Sliding Doors
Installing corner sliding doors requires careful planning and precise structural work. A robust support system above the doors must carry the weight of your home’s upper walls and roof. The complexity varies between post-supported and open corner designs – while both need strong lintels, open corner systems demand extra structural reinforcement.
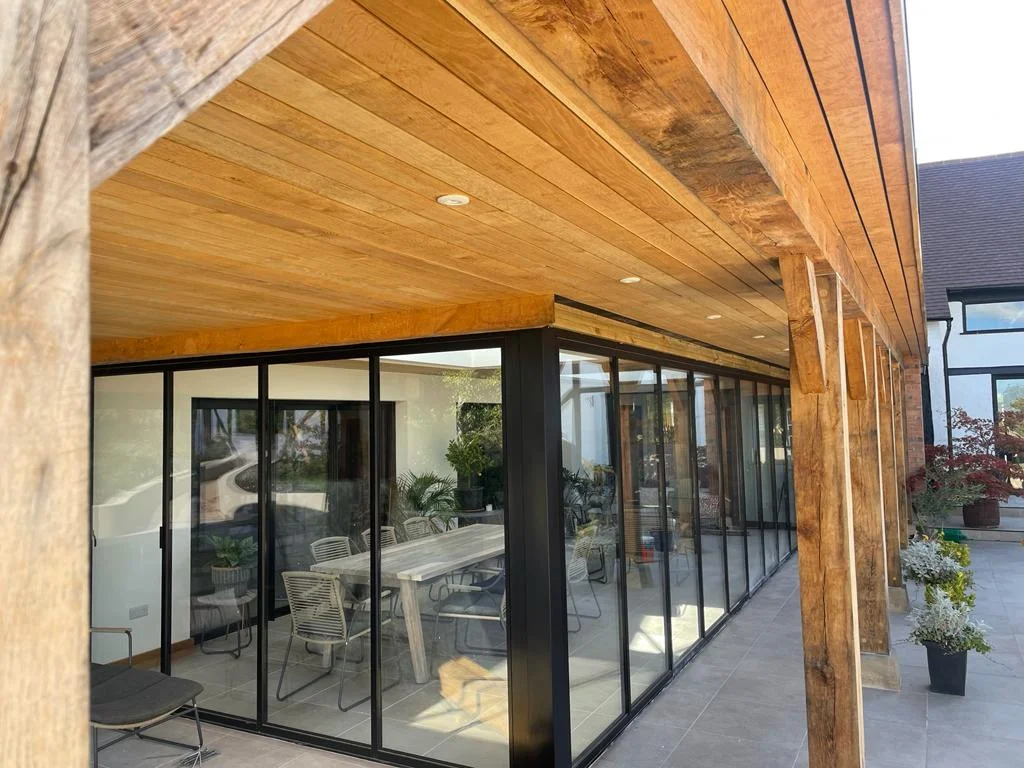
Load-bearing Requirements
Corner sliding doors place unique demands on your building’s structure. Glass corners rely on carefully calculated support systems that transfer the load away from the opening. For post-supported designs, a steel beam typically runs above the frame, with the corner post helping to distribute the weight. Open corner configurations need a cantilevered roof structure and specially designed steel framework to maintain stability without visible supports.
Aluminium framed doors work well in corner installations because they’re light yet strong. The frame’s strength lets you use larger glass panels while keeping the overall weight manageable. This matters particularly for the moving parts of the system, where excess weight could affect smooth operation.
The support structure above corner doors includes several key components. Steel beams run perpendicular to each other, meeting at the corner point. These beams connect to the main roof structure and wall frames, creating a rigid box that prevents any movement. In open corner designs, additional steel reinforcement extends into the roof space to counter the cantilever forces.
Track Systems & Operation
The track system for corner sliding doors needs perfect alignment at the meeting point. Both tracks must sit at exactly 90 degrees to each other, with precise levelling along their entire length. The bottom track can be set into the floor to create flush threshold patio doors, though this needs careful planning for drainage.
Modern track designs use precision-engineered rollers and guides. The bottom rollers carry the door weight, while top guides keep the panels straight and prevent them from tilting. At the corner itself, special connecting pieces ensure smooth movement as doors pass the angle point.
Weather Protection & Insulation
The meeting point of corner doors needs special attention to stop draughts and water ingress. The design includes:
- Thermal breaks in the frame profiles
- Multi-point locking systems
- Brush seals between panels
- Double or triple glazing
- Hidden drainage channels
Glass corners present unique challenges for maintaining thermal efficiency. The meeting point where two sliding panels come together needs carefully designed interlocking sections. These use multiple seals and brushes to block air movement while still allowing the panels to slide easily.
Installation Precision
Proper installation of corner sliding doors generally demands expert knowledge and specialist tools. The process starts with checking the structural support. Any deviation from perfect alignment shows up in how the doors operate – even tiny discrepancies can affect sliding action or weather protection.
The architectural design must account for building movement and thermal expansion. Steel lintels and beams need room to flex slightly as temperatures change or the building settles. The door system includes adjustment points that let installers fine-tune the alignment even after everything’s fitted.
Setting up the drainage system takes particular care with corner installations. Water needs clear paths to escape, especially important with flush floor tracks. The design must prevent water pooling at the corner point while maintaining level thresholds. This often means creating stepped drainage channels that lead water away from the corner.
Which Door Types Work for Corner Sliding Doors
People often assume corner sliding doors only come in one style, but several different systems work well in corner configurations. Each type offers distinct benefits, from the way the doors move to how they stack when open. The choice affects both how your doors look and how you’ll use them day-to-day.
Traditional Sliding Doors
Standard sliding door systems adapted for corners remain a popular choice. These corner sliding doors use parallel tracks, with each panel sliding behind the next. The panels stack at one or both ends of each run, depending on your preferred opening pattern. While simple, this design suits many homes – particularly where you want reliable operation and easy maintenance.
Natural light streams in through large glass panels, while the frames provide stable support. The system’s straightforward mechanics mean less can go wrong, though the stacked panels take up wall space when open. Garden sliding doors in this style often work best when you have plenty of room either side of the corner.
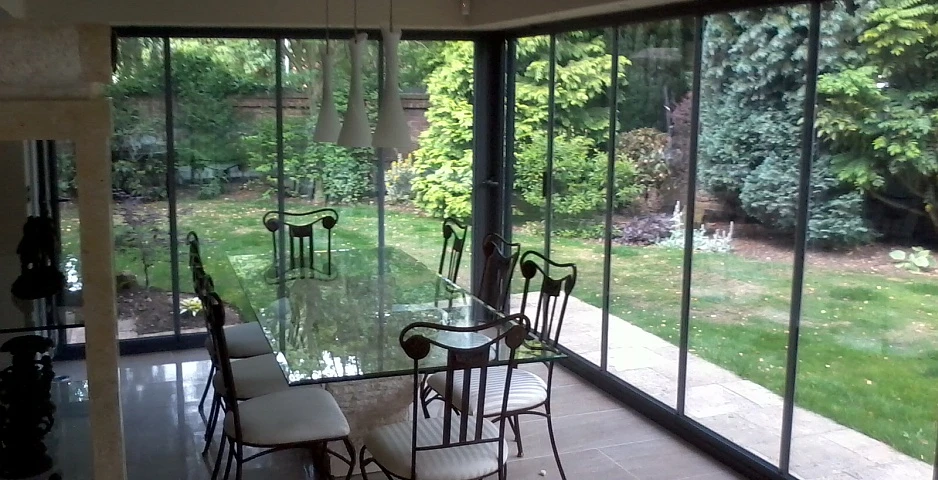
Slide & Turn Systems
Unlike conventional corner sliding doors, slide and turn systems add an extra movement option. Each panel slides along the track then pivots at the end, letting you fold the doors against the wall at 90 degrees.
This creates frameless corners when open and takes up less space than traditional stacking arrangements.
The panels’ ability to turn means you can partially open just one section, useful in changeable British weather. These systems suit glass extensions particularly well, as their neat stacking keeps sight lines clear when the doors are open.
Bi-part Corner Systems
Corner patio doors that split at the meeting point offer another approach. Instead of all panels moving in one direction, these systems divide at the corner, with each section operating independently. This flexibility helps in tight spaces or when you want to vary how you open the doors.
The panels can stack at both ends or just one side of each run, letting you choose the best arrangement for your room layout. Some bi-part systems even let you remove the corner post temporarily, though this needs specific structural support above.
Smart Track Options
Modern corner sliding patio doors often feature innovative track designs that improve how they work. Some systems use magnetic catches to hold panels in place when closed, while others add soft-close mechanisms like those found on kitchen cabinets. These small touches can make a big difference in daily use.
Advanced Opening Patterns
Sophisticated track systems allow for varied opening patterns. You might open just the corner panels while leaving others closed, or slide alternate panels in opposite directions. This flexibility helps you adjust ventilation and access without always opening the entire corner.
The feeling of space changes dramatically as you alter these opening patterns. With all panels stacked back, you create a completely open corner. Partial openings let you balance fresh air and shelter, while keeping the full width available when needed.
Technical Configurations
The way panels interlock affects both security and thermal performance. Modern systems use double tongue-and-groove connections between panels, creating strong barriers against wind and rain. Special corner pieces ensure these seals maintain their effectiveness where the two runs meet.
Some systems now offer motorised operation, particularly useful for corner sliding doors with multiple heavy panels. Motors hide discreetly in the frame and connect to home automation systems, letting you control the doors remotely or set them to close automatically in bad weather.
Matching Corner Sliding Doors to Your Home
Different architectural styles need different approaches to corner sliding doors. The design you choose shapes not just how the doors look, but how they work with your home’s character. From slim frames that suit modern builds to heavier profiles that match period properties, each style brings its own benefits.
Modern Home Integration
Contemporary houses often suit corner sliding doors with minimal frames and large glass panels. Clean lines and slim profiles match modern architecture’s emphasis on simplicity. Many new builds incorporate sliding glass partition doors to divide internal spaces, creating a consistent look throughout.
The latest systems use narrow frames that almost disappear when viewed from inside. This works especially well in modern homes where the focus lies on clean geometry and open living spaces. Black or dark grey frames often suit this style best, providing subtle definition without drawing attention from the views beyond.
Frame Choices
Frame design affects both looks and performance. While ultra-slim frames might look best in contemporary settings, they limit panel sizes. Larger glass panels need slightly thicker frames to support their weight. Finding the right balance means weighing up practical needs against visual preferences.
Period Properties
Traditional homes need careful thought when adding corner patio doors. The key lies in choosing frames that complement existing features while providing modern performance. Deeper profiles often work better here, their substance matching the solid character of older buildings.
Heritage-style corner sliding doors use wider frames and traditional details that fit period architecture. The frames might include decorative elements or textured finishes that echo original windows. White or cream colours often suit these homes better than contemporary darker shades.
Glazing Combinations
Corner doors work well alongside other types of glazing. Fixed panels above or beside corner sliding doors can create striking effects, framing views while letting in more light. This approach suits both modern and traditional homes, though the details change to match each style.
Some designs mix different door types around the corner. You might have sliding panels on one side meeting French doors on the other, or combine bi-fold sections with fixed glazing. These combinations let you tailor the setup to your specific needs without losing the impact of the corner opening.
Working with Your Architecture
Houses with overhanging eaves or complex roof lines need special attention when fitting outdoor space access points. The top frame of corner sliding patio doors must integrate properly with your roof structure while maintaining weather protection. Sometimes this means adapting the roof design to accommodate the door system.
Existing features like bay windows or chimney breasts can affect where you position corner doors. The layout needs to work with your home’s structure while creating practical routes to outside areas. Sometimes moving internal walls or adding small extensions helps achieve the perfect position.
Material Selection
Frame materials change how corner sliding doors perform: aluminium suits most modern designs, offering strength and slim profiles. Some systems use composite materials that combine aluminium’s benefits with better insulation. Timber frames bring warmth to period properties but need more upkeep.
Low-iron glass gives clearer views, while solar control coatings help manage heat. In period homes, slightly tinted glass can help new doors blend with original windows. Double or triple glazing keeps heat in, with gas-filled units providing extra insulation.
Planning Your Corner Door Layout
The position of corner sliding doors affects how you’ll arrange and use your space. Smart planning helps you create rooms that work well all year round. From furniture placement to traffic patterns, each detail shapes how your home feels and functions.
Room Flow & Movement
The opening pattern you choose for your corner patio doors affects where you can place furniture and how easily people can walk through spaces. Wide openings need clear paths, both inside and out, to work well.
Walking routes matter most in busy areas like kitchens. Corner sliding doors in these spaces need enough room for people to move past each other while carrying items. The door stack position affects where you can put kitchen islands or dining tables – you’ll want to avoid blocking access when the doors are open.
Traffic Patterns
The way doors stack when open shapes daily movement patterns. Some people prefer doors stacking outside the main living area, keeping paths clear. Others like panels stacking against internal walls, which might mean planning furniture layout around these spots.
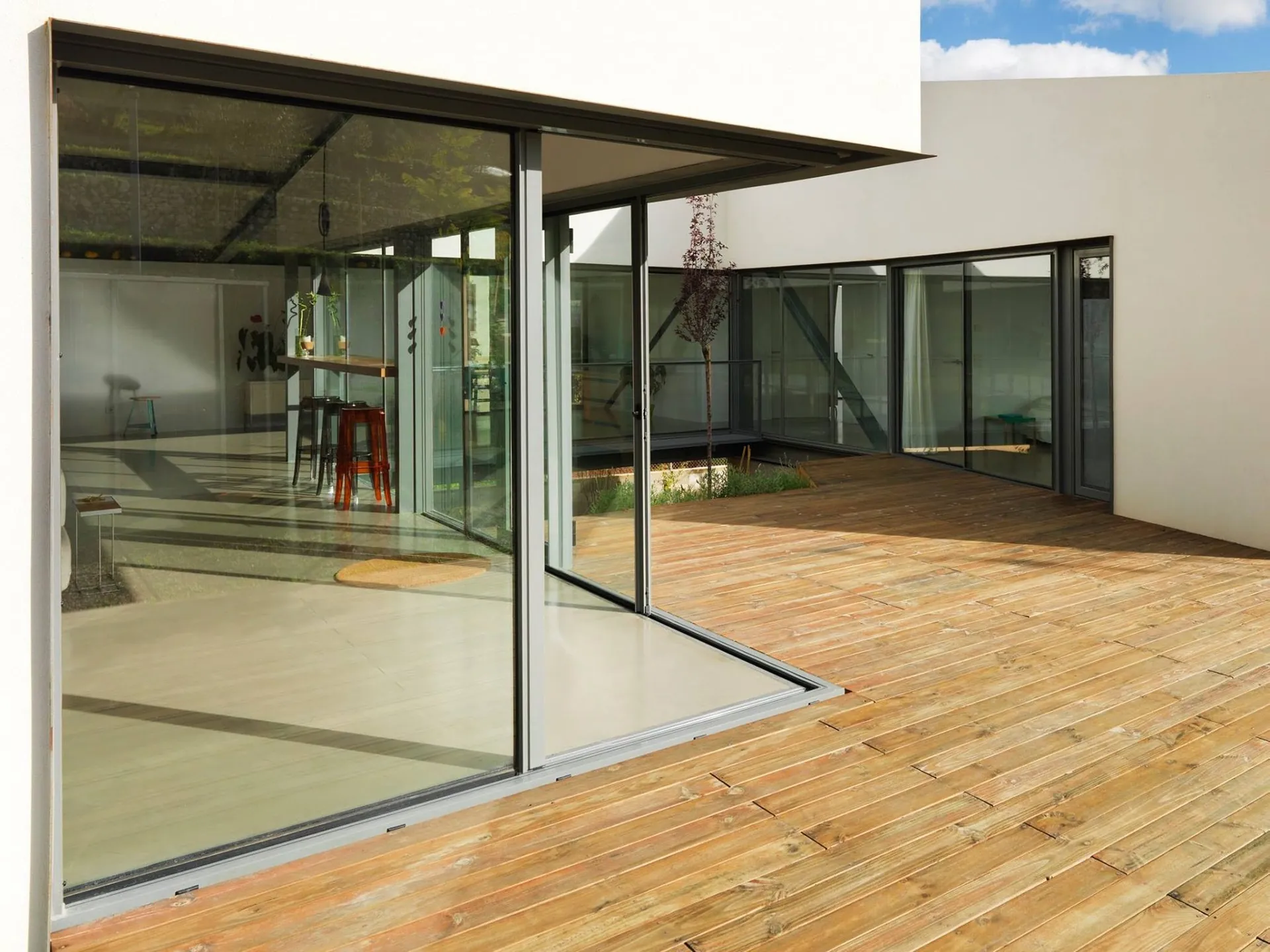
Garden Connection
Corner doors let you link specific indoor zones with matching outdoor areas. A kitchen might open to an outdoor cooking space, while a living room could connect to a sheltered seating area. The key lies in matching these zones’ purposes and making sure the layout works in all seasons.
Your garden’s layout affects where corner sliding doors work best. Sun position throughout the day, prevailing winds, and privacy from neighbours all matter. Sometimes moving a door’s position slightly lets you catch more sun or avoid wind tunnels between buildings.
Multi-room Impact
Installing corner doors impacts nearby rooms too. Opening up corners can change how light moves through your home, brightening spaces you might not expect. Interior sliding doors between rooms sometimes help manage this extra light, letting you control brightness levels throughout the day.
Sound travels differently through open corners. Hard surfaces like glass and tile can bounce noise around, while soft furnishings help absorb it. Planning where you’ll put rugs, curtains, and upholstered furniture helps manage acoustics without sacrificing style.
Practical Planning Tips
Leave enough wall space for curtains or blinds if you want them. Many corner sliding doors need specific shading solutions that work with their opening patterns. The stack position affects which shading options work best – some systems need more space than others.
Storage planning needs extra thought with corner doors. Built-in cabinets or shelving units must work around both the door frames and their opening patterns. Sometimes moving storage to internal walls frees up corner spaces for better views and access.
Climate Control
The direction your corner sliding doors face makes a big difference to temperature control. South-facing glass might need extra shading in summer, while north-facing doors benefit from good insulation. Some people add awnings or pergolas outside corner doors to manage sunlight and create usable outdoor spaces in more weather conditions.
Air flow patterns change when you open corner doors fully. This can help cool your home in summer but needs thought about which other windows or doors you’ll open to create good ventilation. Sometimes adding high-level windows helps manage air movement better.
About SunSeeker Doors
With over 20 years of experience, SunSeeker Doors remains at the forefront of door design with our quality-tested patio doors and related products, including the bespoke UltraSlim aluminium slide and pivot door system, Frameless Glass Doors, and Slimline Sliding Glass Doors. All of our doors are suitable for both internal and external use.
To request a free quotation, please use our online form. You may also contact 01582 492730, or email info@sunseekerdoors.co.uk if you have any questions.


