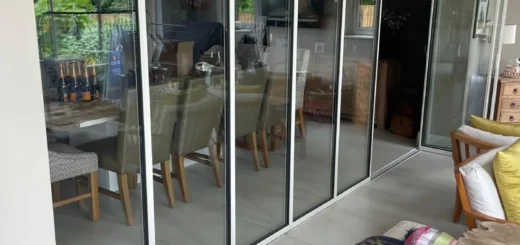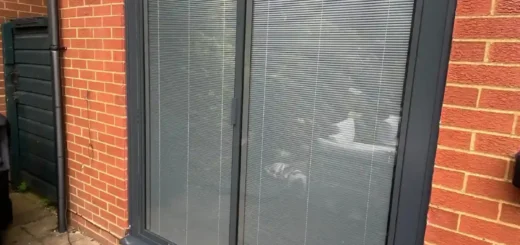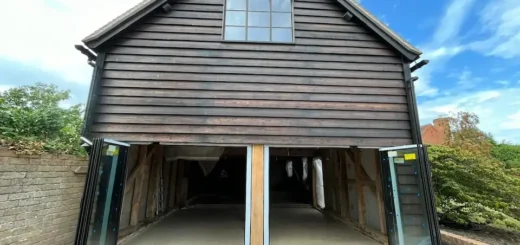Planning Your Custom Bifold Doors Project
Table of Contents
What Makes Custom Bifold Doors Different?
Custom bifold doors stand apart from mass-produced alternatives through precision engineering and tailored specifications that match your exact requirements. While standard bi-folding doors come in preset sizes and configurations, bespoke manufacturing allows for complete control over every aspect of the door’s design and functionality.
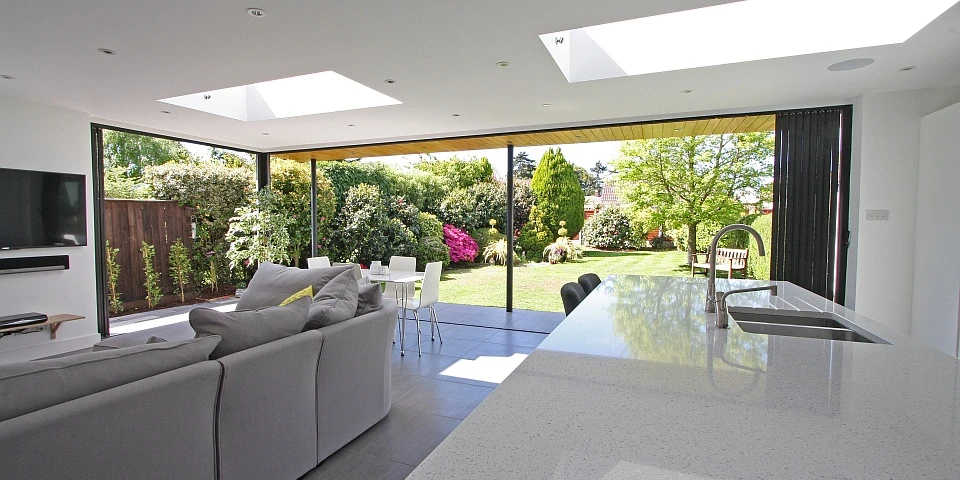
One-Off Manufacturing Process
Each set of custom bifold doors begins with raw materials chosen specifically for your project. Skilled craftspeople cut aluminium profiles to precise measurements, ensuring perfect alignment when the components come together. The manufacturing process involves specialised equipment that shapes and finishes each component, from the frame sections to the smallest fitting. Custom-made doors require meticulous attention throughout fabrication, with quality checks at each stage to maintain exacting standards.
Size and Configuration Freedom
Non-standard sizes become possible when you opt for custom made bifold doors. Rather than working backwards from available dimensions, your space dictates the exact measurements needed. This flexibility proves particularly valuable in older properties where openings might not conform to typical measurements. The configuration options extend beyond size alone—you can specify the number of panels, their width, and how they fold, creating a door system that works perfectly with your space’s layout.
Material Selection Control
Aluminium bifold doors offer remarkable strength despite their slim frames, but the customisation potential goes far beyond basic choices. Door roller systems can be tailored to handle different panel weights and sizes, while security features integrate seamlessly into the frame design. The powder coating process allows for any RAL colour, letting you match or contrast with your home’s exterior and interior colour schemes. Even the glass specification can be adjusted, from triple glazing for improved insulation to specialised coatings that help manage solar gain.
Contemporary home design often calls for specific features that off-the-shelf products can’t provide. When crafting custom bifold doors, every component—from the rolling mechanisms to the weather seals—is selected based on your specific requirements. This attention to detail ensures optimal performance in your particular setting, whether that’s a coastal location needing extra weather protection or a north-facing room requiring maximum thermal efficiency.
Planning Your Custom Bifold Doors Project
Planning a custom bifold doors project needs careful attention to detail from the start. While standard installations might take a day or two, bespoke door systems require thorough preparation to ensure your design works perfectly in practice.
Site Survey Requirements
Professional surveyors measure more than just the opening when planning custom made bifold doors. They’ll assess wall strength, lintel positioning, and drainage requirements for your door threshold. The survey also includes checking floor levels and identifying any potential obstacles that might impact the folding door track placement. A proper survey spots issues early—like underlying structural concerns or drainage problems—before they become costly setbacks during installation.
Rather than simply measuring the gap, surveyors examine how custom bifold doors will work within your specific space. This includes studying traffic flow patterns, checking sight lines, and measuring light levels at different times of day. For corner bifold doors, they’ll pay special attention to structural support and weatherproofing requirements around the corner post.
Installation Space Checks
Door opening options vary based on available space and structural limitations. The area needed for custom folding doors extends beyond the frame itself—you’ll need clear space for the panels to stack when open. Surveyors calculate exact clearances for handles, ensure adequate room for operation, and verify that your chosen configuration works with existing features like radiators or light switches.
Building Regulations
UK building regulations set strict standards for exterior door design, particularly regarding thermal performance and safety. Custom bifold doors must meet specific U-value requirements, which vary depending on the door’s location and your property type. For commercial premises, additional factors come into play, including fire safety regulations and accessibility standards.
Building control focuses on several aspects: thermal efficiency, safety glass requirements, and adequate ventilation. The regulations also cover threshold height limits and clear opening widths. These requirements shape many aspects of your door design, from glass specifications to frame materials. Your installer should handle all compliance paperwork, including certification for thermal performance and safety features.
Custom Folding Doors for Unique Spaces
Older properties and modern home extensions often present unusual architectural features that standard doors can’t accommodate. Installing custom bifold doors in these spaces demands creative approaches and precise manufacturing to meet specific challenges.
Working with Period Properties
Period properties require careful balance between modern glass panels and traditional architecture. In Victorian homes, custom bifold doors can incorporate details that match original features, from panel proportions to colour finishes. Sash windows and ornate stonework set the visual tone—your doors should complement these elements while improving the connection to outdoor areas.
Original features in period homes often include unusual angles and non-standard dimensions. Custom made folding doors can work around quirks like sloping ceilings or bay window configurations. The frame design and panel layout adapt to preserve character features while adding contemporary performance benefits.
Many period properties have uneven walls or floors, a common issue in buildings that have settled over decades. Custom bifold doors account for these irregularities through adjustable hinges and flexible installation methods. The manufacturing process includes allowances for imperfect openings, ensuring proper operation despite structural quirks.
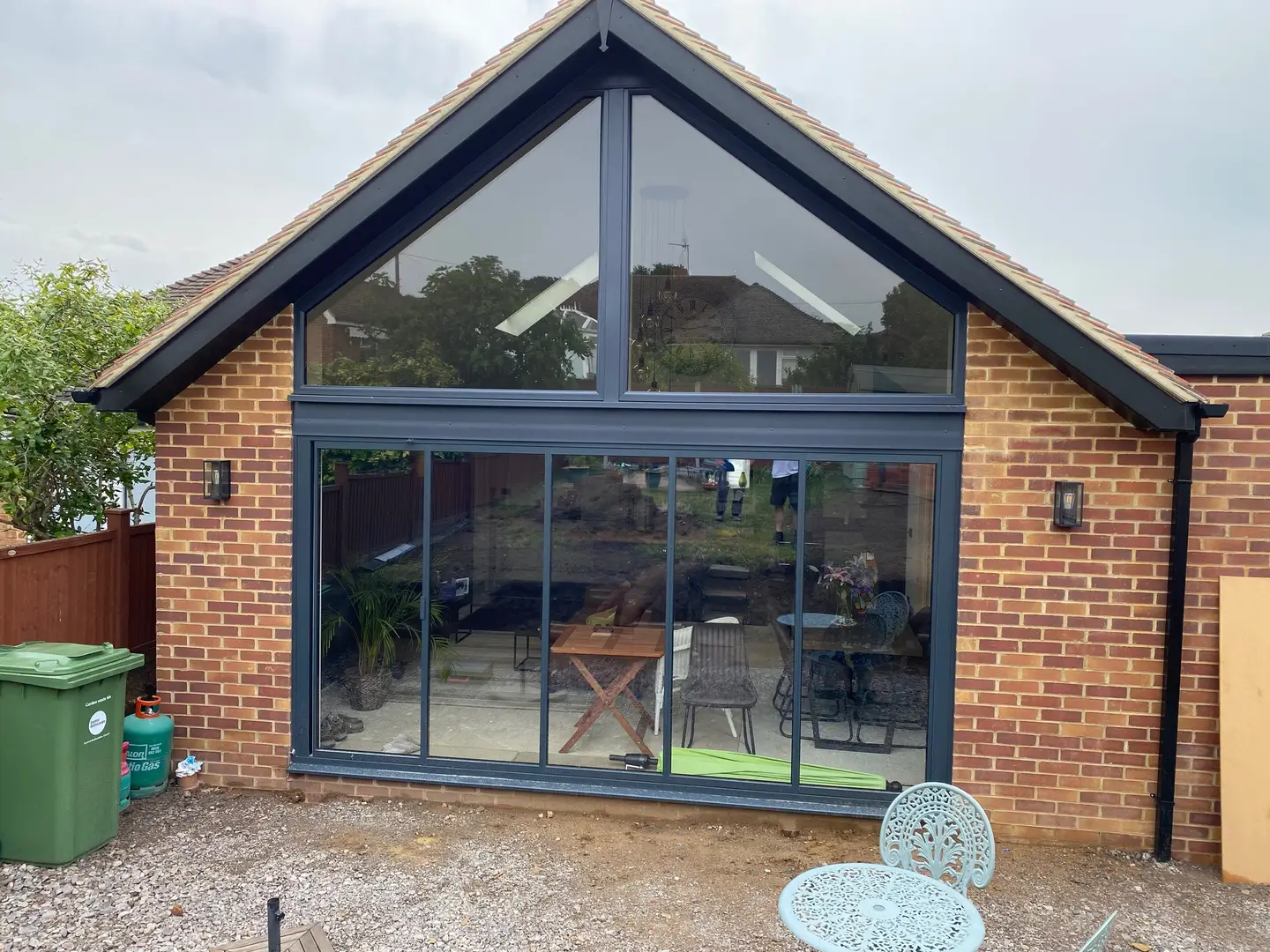
Dealing with Irregular Openings
Room dividers in open-plan living space often need to fit around existing structural elements. Custom bifold doors can incorporate curves, angles, or stepped heights to suit these spaces.
Large glass living room doors, for example, might need to navigate around ceiling beams or accommodate angled walls—challenges that require precise manufacturing and innovative design approaches.
Awkward corners and tight spaces don’t have to limit your design options. By varying panel widths and adjusting hinge positions, aluminium bi-fold doors can fold neatly into small spaces. The track system can include special brackets or mounting plates to work around structural obstacles.
Home renovation projects frequently uncover unexpected challenges beneath old surfaces. Custom bifold doors can adapt to discoveries like hidden pipes or electrical conduits that can’t be moved. Manufacturing tolerances allow for last-minute adjustments without compromising the door’s operation or appearance.
Multi-Level Floor Designs
Floor level changes between rooms or between inside and outside spaces need careful planning. Custom bifold doors can bridge different heights through stepped frames or ramped thresholds. The design might include removable sections for cleaning or special drainage channels to handle water runoff.
Minimalist design often calls for flush thresholds, but these require careful engineering in multi-level situations. The frame structure includes additional reinforcement to maintain stability across gaps, while still providing smooth operation. Special seals and drainage systems prevent water ingress without creating obvious lips or steps.
Changes in floor level affect how doors operate and stack. Custom bifold doors can include adjustable rollers or hinges to accommodate slight slopes while maintaining proper alignment. The manufacturing process accounts for these variations, ensuring panels line up correctly when closed and stack neatly when open.
Garden rooms often sit slightly higher or lower than the main house. Installing custom bifold doors between these spaces requires precise calculations and specialized frame designs. The tracking system includes additional adjustment points to fine-tune the door’s movement, while still maintaining weather protection at every height.
Design Ideas for Custom Bifold Doors
The design phase of custom bifold doors offers countless possibilities beyond standard sizes and finishes. From striking visual elements to practical features, each choice shapes how your doors look and perform.
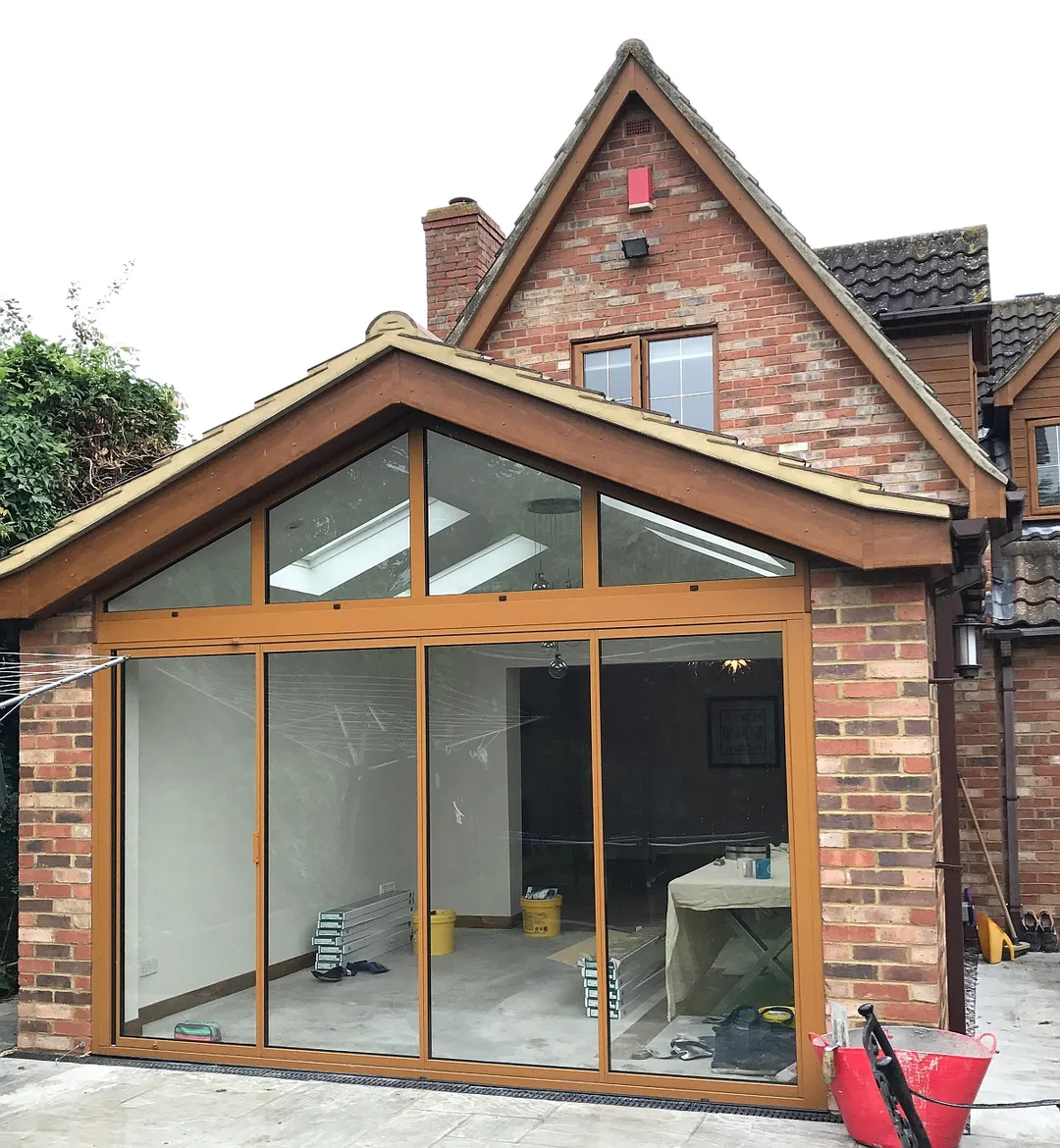
Frame and Panel Combinations
Multi-point locks integrate beautifully with slender frames, proving that security doesn’t demand bulky hardware. Custom bi fold doors can mix different panel widths to create visual interest—wider panels for main views, narrower ones where space is tight. Door hardware comes in various metallic finishes, from brushed steel to matte black, letting you match other fittings in your space.
Bespoke finishes extend beyond simple colour choices. Custom bifold doors might combine powder-coated frames with timber-effect panels, or contrast dark external surfaces with lighter internal ones. These finishes need careful selection to withstand UV exposure and daily wear while maintaining their appearance.
When working with large glass panels, frame design becomes crucial. Custom made bifold doors can feature ultra-slim frames that nearly disappear from view, supported by hidden reinforcement where needed. The visual effect draws attention to your views rather than the door structure itself.
Glass Options and Light Control
Solar control glass helps manage temperature and glare without tinting your view. For south-facing external doors, this technology reduces heat gain in summer while maintaining natural light levels. Bifold doors with integral blinds offer privacy without exposed cords or dust-gathering slats.
Acoustic insulation starts with the right glass specification. By varying glass thickness and using laminated panes, custom size options include sound-reducing configurations that cut noise from busy roads or nearby schools. The gap between panes can be optimised for sound absorption without compromising thermal performance.
Hardware and Finishing Touches
Interior design often demands attention to small details that make big differences. Custom bifold doors can feature concealed hinges, flush handles, or magnetic catches that keep panels neatly stacked when open. Track systems can be recessed into flooring or hidden within the frame structure, maintaining clean lines throughout.
Home improvement projects benefit from thoughtful hardware selection. Low-threshold options work well for internal bi-folding doors between living spaces, while still providing smooth operation. Intermediate handles can be added to larger panels, making them easier to manage without disrupting the overall design.
Security Integration
The perfect solution for security combines robust locking mechanisms with subtle design. Multiple locking points anchor each panel securely, while magnetic sensors can link to home security systems. Despite this comprehensive security, the hardware remains discreet and easy to operate.
Technical Aspects of Custom Bifold Doors
Engineering plays a vital part in how custom bifold doors perform day after day. From thermal efficiency to smooth operation, technical specifications determine real-world usability in British weather conditions.
Track Systems and Weight Support
Top-hung systems provide superior operation for custom bifold doors, particularly with heavier glass panels. The weight distribution through the header beam, rather than the threshold, allows for smoother movement and reduced wear on components. Precise engineering calculations determine the exact specifications needed for each installation.
Stainless steel rollers and bearings resist corrosion while supporting substantial panel weights. Custom made bifold doors often incorporate additional reinforcement in the frame head to handle the loads. The track design includes built-in adjustment points to fine-tune panel alignment over time.
External folding doors need robust support systems that work reliably in all conditions. Custom bifold doors can include specialised bogey wheels for better weight distribution, while maintaining smooth operation even with eight or more panels. Track designs vary based on panel configuration—some incorporate intermediate guides for better stability in wide openings.
Weather Protection Features
Thermal break technology forms an essential barrier between internal and external surfaces of aluminium bifold doors. This separation prevents heat transfer through the frame while adding structural strength. The breaks can be engineered wider in custom designs for improved thermal performance without compromising the frame’s appearance.
Coastal locations demand additional protection against salt-laden air and driven rain. UV protection becomes particularly important for powder-coated finishes in exposed positions. The frame design includes multiple pressure seals and brush strips, positioned strategically to block water ingress while allowing easy operation.
Sound and Thermal Control
Energy-efficient doors start with proper material selection and engineering. Custom folding doors can incorporate wider thermal breaks and multiple seals without looking bulky. The frame profiles include additional chambers for improved insulation, while maintaining slim sight lines that homeowners prefer.
Energy efficiency depends heavily on glass specification and frame design. Triple-glazed units with warm edge spacer bars reduce heat loss, while special coatings reflect infrared radiation. The glass units in custom bifold doors can be upgraded to include gas filling or acoustic lamination without changing the frame design.
Performance Testing
Weather resistance testing ensures reliable performance in British conditions. Each aspect of the door design—from drainage channels to seal compression—undergoes rigorous assessment. Custom bifold doors face stringent testing for air permeability, water tightness, and wind resistance before approval for installation.
The testing process examines thermal performance under various conditions. Infrared cameras identify potential cold spots, while pressure testing reveals any weak points in the sealing system. These assessments help refine the engineering details that make each installation successful.
Custom Bifold Doors for Specific Uses
Different spaces demand different approaches. While custom bifold doors work well in many settings, their design should match your specific living patterns and practical needs.
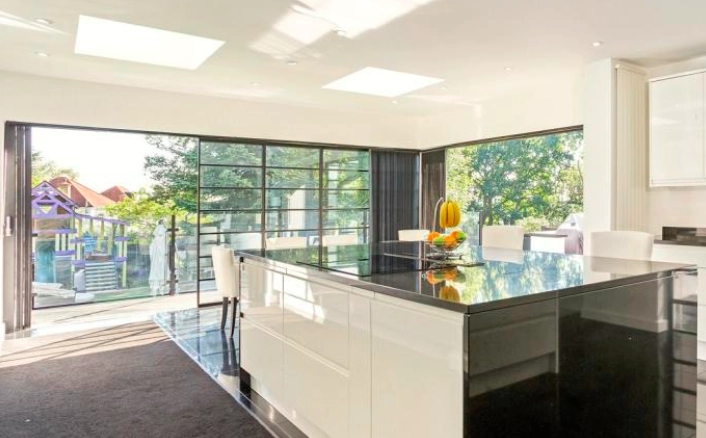
Kitchen Extensions
Modern kitchen layouts benefit from broad openings that lead directly to gardens or terraces. Custom bifold doors in kitchen extensions need careful planning around cooking areas, with proper ventilation systems working alongside the door design. Panel configurations might change based on kitchen traffic patterns—some homeowners prefer a single traffic door for quick access while keeping other panels closed during cooler weather.
Cooking spaces generate heat and moisture, which custom made bi fold doors must handle effectively. Glass specifications often include special coatings that resist condensation, while frame designs incorporate additional ventilation channels. The threshold design becomes particularly important, offering easy movement between cooking and dining areas while preventing water from entering during rain.
Open plan living spaces often combine kitchen and dining areas, with bi-fold doors spanning the full width. These installations might include a mix of fixed and moving panels, creating unobstructed views while maintaining practical access points. The track system can accommodate different opening patterns, letting you open just a section for ventilation or the full width for summer entertaining.
Garden Room Connections
Garden rooms serve various purposes throughout the year, from home offices to hobby spaces. Custom bifold doors between these areas need to balance thermal performance with accessibility. The glass specification might vary between panels, with some optimised for solar control while others focus on heat retention.
Connecting garden rooms to main living areas requires thoughtful design choices. Easy fold doors help manage temperature differences between spaces, especially in structures with different heating systems. The frame design can incorporate extra insulation where needed, while maintaining a consistent appearance across all panels.
Internal glass doors between connected spaces need different specifications from external sets. Custom bifold doors used internally might focus more on sound insulation and privacy features, particularly in home office setups. The hardware can be lighter and more refined, since weather resistance isn’t a primary concern.
Room Dividers
Custom doors used as room dividers add flexibility to living spaces. Panel configurations can stack to either side or split in the middle, depending on your space and preferences. The track design might include multiple stacking points, letting you partially open the doors to create different room layouts.
When custom bifold doors serve as room dividers, their design often emphasises:
- Sound reduction between spaces
- Easy operation for frequent use
- Child-safety features
- Flexible opening patterns
- Draft prevention between zones
- Clear sight lines when closed
Accessibility Tips
Creating accessible spaces with custom made bi fold doors requires attention to specific details. Threshold heights, handle positions, and opening forces all need careful calculation to meet accessibility standards. The frame design might include wider stiles for grab handles or automated opening systems.
Wheelchair users and people with mobility challenges need doors that work effortlessly. Custom bifold doors can incorporate remote-controlled operators, allowing easy access without manual handling. The track system includes special features to reduce operating force, while maintaining secure closure.
Push-button controls and low-threshold options make daily use simpler for everyone. The door design might include sensors that prevent accidental closure, along with smooth-rolling systems that children and elderly users can operate safely. Frame profiles can be modified to accommodate power operators without compromising appearance.
Special Requirements
Some installations need extra features for specific users. Custom bifold doors might include visibility strips for partially sighted people, or special handles for users with limited grip strength. The manufacturing process can accommodate these modifications while maintaining the door’s basic functions and appearance.
Family homes often need child-safety features built into their design. Finger-safe gaskets between panels, magnetic catches that prevent slamming, and two-stage handles that small children can’t easily operate all add safety without compromising style. These features integrate naturally into the door design, working quietly in the background.
Expert Tips for Custom Bifold Door Success
Professional advice can help avoid costly mistakes when planning bi-fold doors. Small details in the design and installation process often make substantial differences to how your doors perform over time.
Working with Architects
Architects bring valuable insight to custom bifold doors projects through their experience with similar installations. They often spot potential issues early—like structural load requirements or planning permission needs—saving time and money later. Their input proves particularly valuable when matching new doors to existing architectural features or planning unusual configurations.
Early collaboration between architects and manufacturers helps refine custom bi fold doors designs before production begins. Detailed drawings show exactly how different elements work together, from drainage channels to frame joints. This planning stage might reveal opportunities to improve the design or highlight potential challenges that need addressing.
Good architects think beyond basic measurements when specifying custom bi fold doors. They factor in sun paths, prevailing winds, and typical usage patterns to recommend the most appropriate configurations. Their expertise helps balance competing priorities like thermal performance, security requirements, and visual appeal.
Future-Proofing Your Design
Long-term planning makes a big difference to how well custom made bifold doors serve your needs over time. Simple choices like opting for higher-spec glass now might cost more initially but provide better performance as energy prices rise. Including additional fixing points in the frame design allows for future upgrades or modifications without major work.
Making smart choices about materials and finishes helps maintain appearance and function. Custom bi fold doors in exposed locations benefit from marine-grade hardware and specially formulated powder coatings. The track system should include replaceable wear components, letting you refresh the running gear when needed.
Common Pitfalls to Avoid
Poor survey work ranks among the most frequent causes of problems with custom bifold doors. Accurate measurements matter—even small discrepancies can lead to issues with operation or weather protection. Professional surveys check everything from wall conditions to drain locations, ensuring your design works in practice.
Installation Expertise
Installation quality directly impacts long-term performance. Expert installers understand how different elements work together—from panel alignment to drain positioning. They know how to adjust components for optimal operation and can spot potential issues before they become problems.
The best installations start with proper preparation. Structural openings need careful checking and possible modification before fitting custom bi fold doors. Experienced installers take time to get details right, like ensuring perfect level across the threshold and proper compression of weather seals.
Proper adjustment during installation saves hassle later. Each hinge, roller, and lock needs precise setting for smooth operation. Good installers document these settings and explain basic maintenance needs, helping you keep your doors working properly for years.
About SunSeeker Doors
With over 20 years of experience, SunSeeker Doors remains at the forefront of door design with our quality-tested patio doors and related products, including the bespoke UltraSlim aluminium slide and pivot door system, Frameless Glass Doors, and Slimline Sliding Glass Doors. All of our doors are suitable for both internal and external use.
To request a free quotation, please use our online form. You may also contact 01582 492730, or email info@sunseekerdoors.co.uk if you have any questions.


