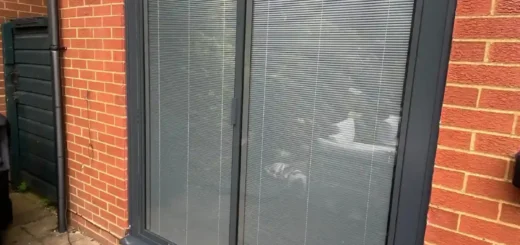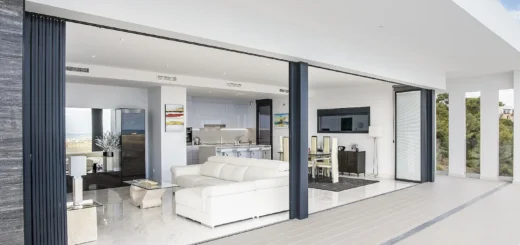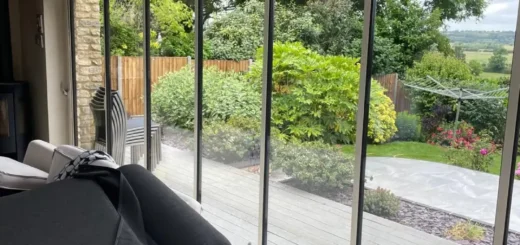Custom Internal Bifold Doors: Buying & Design Guide
Table of Contents
Planning Your Custom Internal Bifold Door Design
Choosing the right custom internal bifold doors brings together practical function and personal style, shaping both the look and usability of your living spaces. Often called concertina glass doors, these made-to-measure room dividers offer remarkable adaptability for British homes.
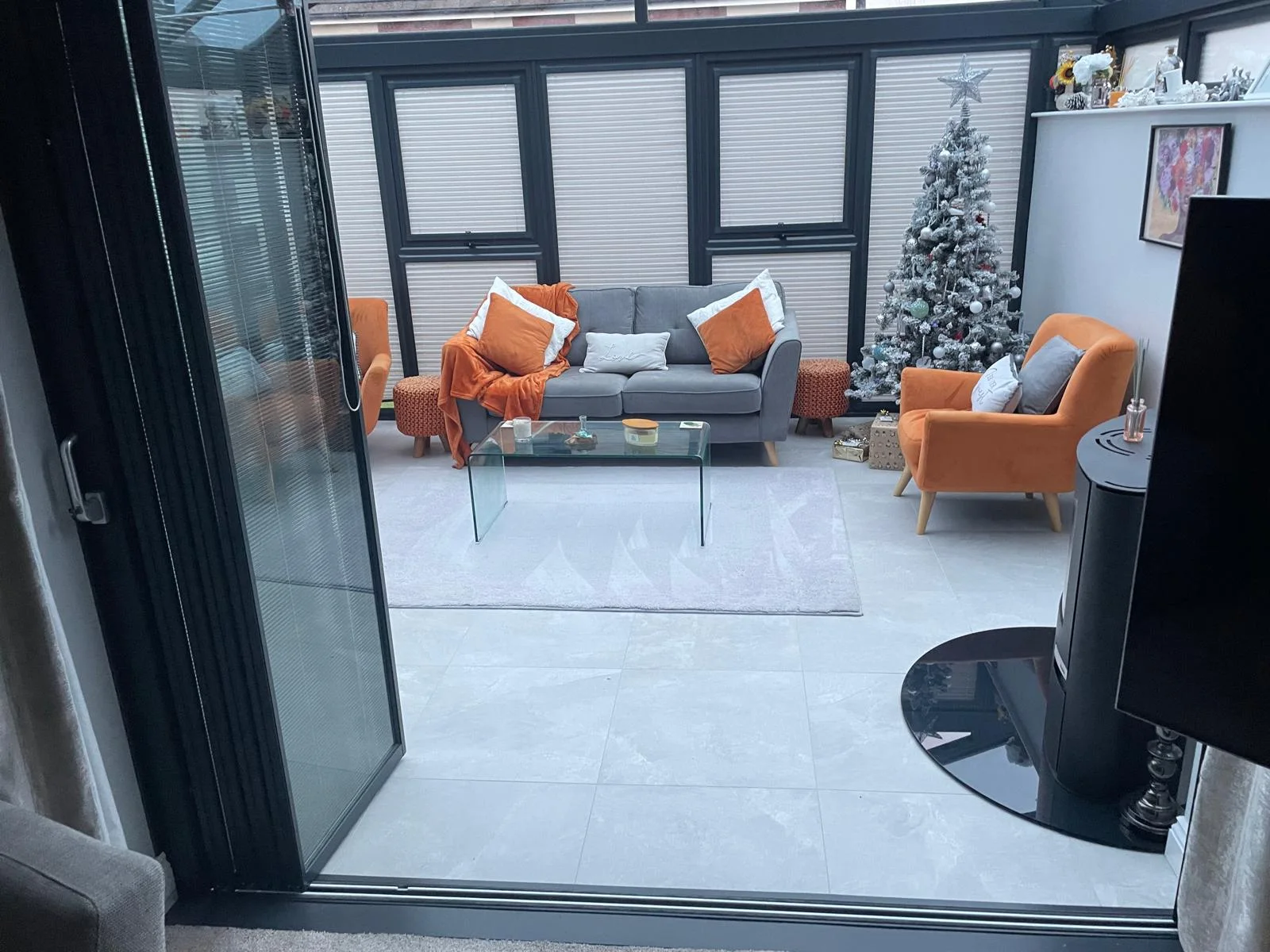
Panel Configurations and Door Stacks
The way your bi-fold doors fold and stack determines their daily practicality. Wide openings might benefit from a five-panel arrangement that stacks neatly to one side, while smaller doorways could work better with a simple three-panel design.
Stack direction is important to consider—left-hand, right-hand, or split stacking each suits different room layouts and furniture placements.
Doors that stack externally sit flat against the adjacent wall when open, freeing up more floor space. Internal stacking takes up less wall space but requires careful planning around furniture placement. The tracking system’s design complements your chosen stacking pattern, with top-hung systems providing smoother movement compared to bottom-rolling alternatives.
Glass vs Solid Panels
Internal bifolding doors come in varied panel styles to match your privacy needs. Full-height glass panels flood rooms with natural light, while partially glazed options balance light flow with privacy. Solid wood panels offer complete privacy and match traditional interior styles particularly well.
The glass itself comes in multiple thicknesses and safety ratings. Toughened safety glass suits busy family homes, standing up to daily wear while meeting building regulations. Laminated glass adds extra security and sound dampening—perfect for home offices or music rooms.
Hardware and Handle Choices
Internal bi-fold doors rely heavily on their hardware for smooth operation. Flush handles prevent catching on clothing and suit modern interiors, while drop handles provide easier grip. Magnetic catches help hold panels securely when closed, removing the need for visible locks in most situations.
Material Selection Guide
Engineered timber frames provide stability and resist warping, particularly important for internal doors where temperature changes can cause movement. Aluminium frames offer slimmer profiles, allowing larger glass panels that increase light flow between spaces. Custom made internal bifold doors can mix materials—combining timber and aluminium creates striking visual contrasts while playing to each material’s strengths.
Multiple finishes suit both frame types. Paint-grade timber accepts any colour to match your interior scheme, while wood veneers showcase natural grain patterns. Powder-coated aluminium provides long-lasting colour without requiring regular maintenance.
Custom Internal Bifold Doors for Period Properties
Old houses present unique challenges when updating their layouts. Custom internal bifold doors must respect original architectural details while improving the way spaces work for modern living.
Matching Existing Woodwork
Architraves, skirting boards, and cornices tell the story of a period property. Custom internal bifold doors need careful profiling to sit harmoniously with these elements. Deep Victorian skirting boards require taller door frames, while Georgian properties often demand specific panel arrangements and moulding details.
The depth and style of existing architraves guide frame choices. Wider frames allow deeper moulding profiles that echo original door surrounds. Narrower frames suit simpler Georgian-style architraves. Paint finishes on custom made internal bifold doors should match the sheen level of existing woodwork—eggshell and satin finishes typically work best in period settings.
Ornate period mouldings require precise reproduction. Modern bi folding doors can often incorporate raised panels, beading, and decorative corners that mirror original features. Door stiles and rails need proper proportions—too thin, and they’ll look out of place; too thick, and they’ll overpower delicate period details.
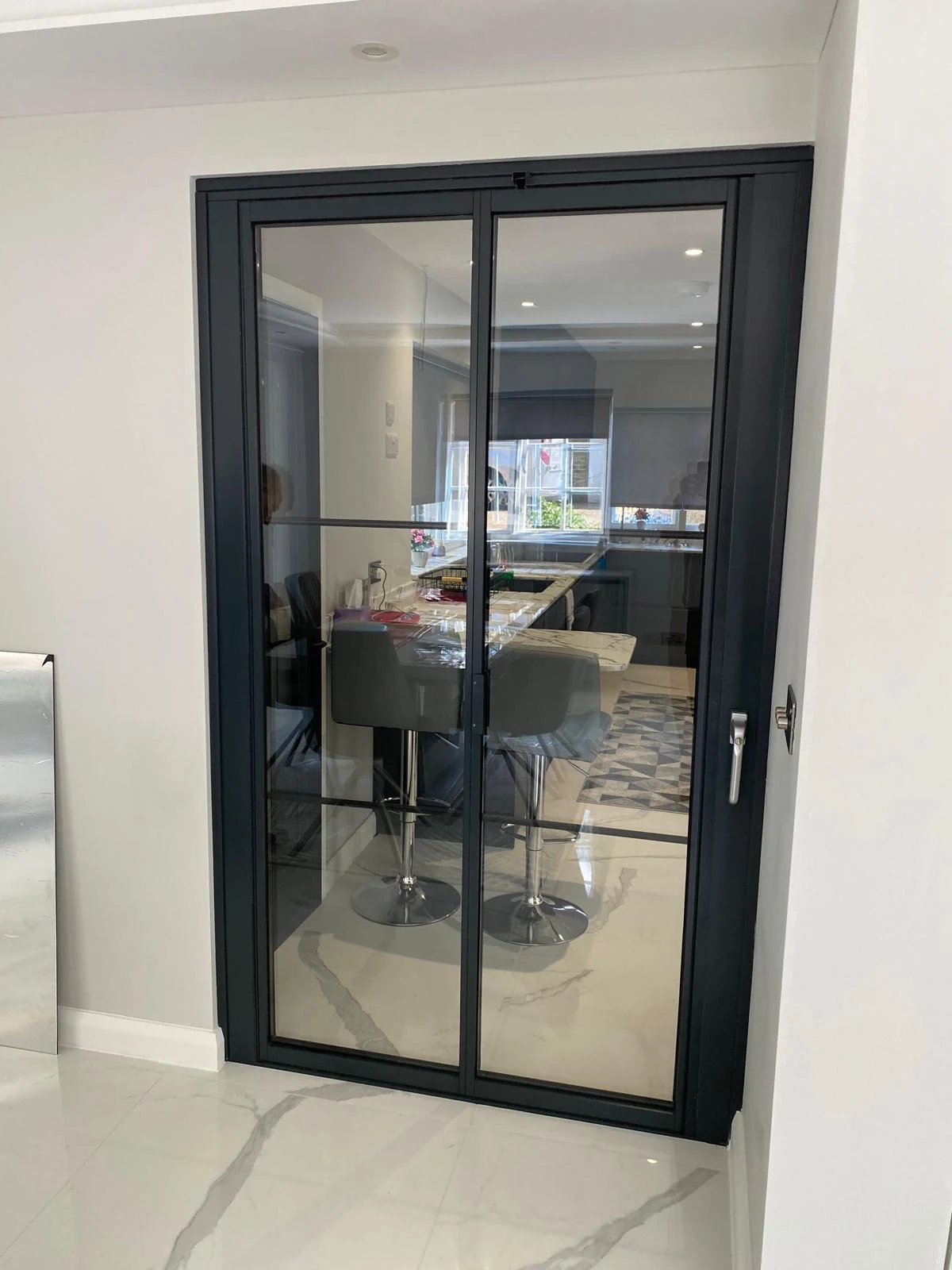
Glass Designs for Heritage Homes
Original glass patterns add character to period properties. Etched designs ranging from simple borders to intricate Victorian-style patterns bring traditional charm to larger spaces. Lead work creates authentic diamond or rectangular patterns, while coloured glass inserts pay homage to Arts and Crafts designs.
Specialist glass treatments preserve privacy without sacrificing light. Acid-etched panels diffuse light while maintaining period appropriateness. Sandblasted patterns can recreate traditional designs or offer subtle modern interpretations of period motifs.
Traditional Glass Techniques
Traditional glass-making methods produce distinctive effects impossible to replicate with modern processes. Drawn glass shows subtle ripples and imperfections typical of period windows. Crown glass, with its characteristic swirls, suits particularly fine Georgian properties.
Frame Styles and Mouldings
Custom internal bifold doors demand careful attention to period proportions. Georgian six-panel arrangements follow strict dimensional rules, while Victorian four-panel designs need precise rail positions. Edwardian patterns often mix glazing with solid panels in specific ratios.
Moulding profiles change with each architectural period. Georgian designs favour simple ovolo mouldings, while Victorian styles incorporate more elaborate combinations. Straight-grained timber takes fine moulding details better than heavily figured wood, producing crisper edges and cleaner shadows.
Panel arrangement impacts visual weight. Three-panel bifold door sets balance traditional appearance with modern operation. The middle rail height should align with existing door patterns—typically between the middle and upper third of the door height.
Incorporating Period Hardware
Door furniture speaks volumes about a property’s age. Brass handles patinated to match existing door furniture maintain visual continuity. Cast iron offers authentic options for Victorian properties, while bronze suits Arts and Crafts homes.
Custom internal bifold doors require specially adapted period-style hardware. Flush bolts hide modern mechanisms behind traditional cover plates. Hinges need careful selection—exposed knuckles should match the style and finish of original door furniture.
Traditional spring catches and latches are options for keeping bespoke bifold doors closed securely without looking modern. Magnetic catches hidden within the frame provide reliable operation while preserving period aesthetics. A bi-folding door’s running gear stays concealed behind carefully profiled head tracks, letting period details take centre stage.
Space Planning with Custom Internal Bifold Doors
Moving walls create adaptable spaces that change with your daily needs. Custom internal bifold doors let you reshape your living areas while maintaining a coherent design scheme across separate zones.
Room Division Techniques
Glass bifold internal doors provide sound separation without blocking natural light. When closed, a five-panel configuration divides living and dining spaces effectively, keeping cooking odours contained. Open, the panels stack flat, reuniting divided areas into one flowing space.
Strategic placement of custom internal bifold doors shapes traffic patterns throughout your home. Off-centre splits in longer runs create primary and secondary spaces—ideal for separating a home office from a living room. Running tracks parallel to windows maintains a sense of space while offering the option to close off areas.
Living rooms divided by custom made internal bifold doors gain extra versatility. Morning sun reaches deeper into north-facing rooms through glazed panels, while evenings might call for closed doors to create a cosy atmosphere. Panel configurations that split asymmetrically let you partially open sections for varied levels of connection between spaces.
Storage and Alcove Applications
Awkward corners and unused alcoves gain purpose with specially fitted bifold systems. Custom internal bifold doors conceal storage areas without requiring the swing space of traditional doors. Deep cupboards benefit from wider panels that open fully, exposing the entire contents at once.
Built-in wardrobes topped with sleek design elements disappear behind flush-fitting panels. Door leaves that fold completely clear provide unrestricted access to storage spaces. Careful sizing of each panel ensures smooth operation in tight spaces—particularly important when fitting doors into period alcoves with uneven walls.
Shallow alcoves need slim-profile frames to preserve storage depth. Aluminium-framed systems offer narrower sight lines than timber alternatives, while maintaining stability across wider openings. Paint-matched frames disguise the presence of storage areas when doors are closed.
Guest Room Flexibility
Home offices convert quickly to guest bedrooms when custom internal bifold doors separate spaces properly. Full-height panels create proper rooms rather than temporary divisions. Sound-dampening glass helps maintain privacy, while clear glazing preserves natural light throughout adjacent spaces.
Custom internal bifold doors installed between living areas and guest zones provide genuine privacy. Solid lower panels paired with glazed upper sections strike a balance between light flow and seclusion. Multi-room layouts benefit from coordinated door designs that maintain visual harmony whether opened or closed.
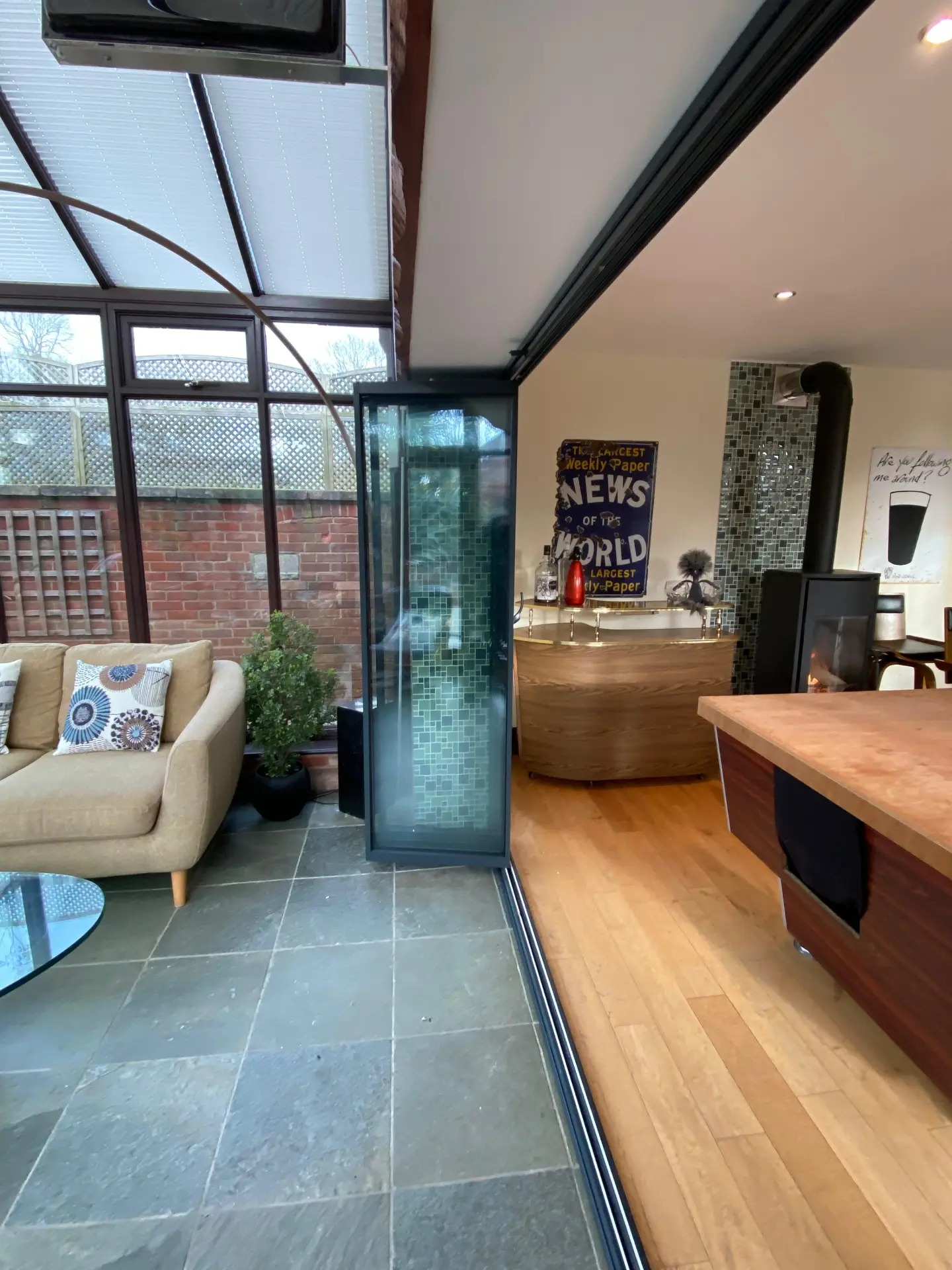
Multi-Purpose Space Design
L-shaped rooms gain extra utility through strategic door placement. Sliding and folding panels divide spaces without creating permanent barriers. Corner bifolds open spaces completely, while partial opening creates distinct zones for different activities.
Kitchens connected to dining rooms need carefully planned divisions. Views through glazed panels keep spaces feeling connected even when cooking odours need containing. Offset panel splits create wider openings for serving areas while maintaining the ability to close off the kitchen entirely.
Panel proportions change the character of divided spaces. Taller doors draw eyes upward, making ceilings appear higher. Wider panels reduce the number of vertical lines when closed, lending a more spacious feel to divided rooms. Frame finishes chosen to match existing architectural elements help custom internal bifold doors complement your home’s existing features.
Interior Design Impact of Custom Internal Bifold Doors
Interior features succeed or fail by their fit within the broader design scheme. Custom internal bifold doors must work as part of your home’s overall aesthetic while providing practical room division.
Statement Hardware Features
Metal finishes create strong visual anchors in any room scheme. Brass hardware brings warmth to neutral door finishes, while matt black ironmongery adds industrial character. Flush pull handles keep lines clean on custom made internal bifold doors, letting panel designs take centre stage.
Hidden hinges preserve clean aesthetics when doors stand open. Exposed barrel hinges in matching finishes turn mechanical elements into design features. Magnetic catches eliminate visible locks while keeping panels firmly closed.
Small bifold doors benefit from scaled-down hardware that maintains visual proportions. Miniature handles and flush bolts prevent heavy-looking installations in modest openings. Custom internal bifold doors sized for cupboards and wardrobes need particularly careful hardware selection to avoid overwhelming their smaller scale.
Colour and Finish Selection
Paint colours on custom internal bifold doors should complement existing woodwork without matching exactly. Slight variations in tone create depth and interest while maintaining visual harmony. A variety of colours works well when doors separate distinctly styled spaces—darker shades might face a dining room while lighter tones face living areas.
Natural wood finishes showcase grain patterns and add texture. Quarter-sawn oak displays distinctive medullary rays, while straight-grained ash provides subtle interest. Stained finishes let timber character show through while adjusting the overall colour to suit your scheme.
Surface Treatment Options
Specialist paint techniques add unique character. Lime washing softens wood grain on custom internal bifold doors while preserving texture. Colour washing creates subtle variations in tone, adding depth to solid panels without overwhelming other design elements.
Window Treatment Coordination
Curtains and blinds need careful planning around bifold installations. Recessed tracks let curtains hang properly while clearing door operation. Shaped pelmets hide tracking systems while adding architectural detail to plain door frames.
Custom internal bifold doors with glazed panels might need their own window coverings. Integrated blinds between glass panes offer clean solutions for privacy. Wave-style curtains on extended poles cover entire door runs without impeding operation.
Lighting Integration
Lighting placement changes how custom internal bifold doors look throughout the day. Directional spots highlight texture in wood grain or create shadow patterns across panels. Wall lights mounted at strategic heights prevent shadows when doors fold.
LED strips concealed in head tracks wash light down door surfaces, creating evening ambiance. Automatic sensors switch lights on as doors open, illuminating storage areas or connecting spaces. Glass panels transmit light between spaces even when closed, reducing the need for additional artificial lighting.
Pattern and Texture
Raised and fielded panels add traditional character to custom internal bifold doors. Beading patterns break up large surfaces while referencing existing architectural details. Reeded glass creates privacy without blocking light completely.
Textured glass options range from subtle stippling to bold geometric patterns. Sand-blasted designs can mirror other decorative elements in your home. Fluted glass panels add vertical emphasis while obscuring direct views.
Panel arrangements create their own patterns across door runs. Asymmetrical splits in custom internal bifold doors add visual interest to long runs. Varied panel widths break up the rhythm of standard divisions while maintaining proper operation.
Bespoke Features for Custom Internal Bifold Doors
Privacy requirements vary throughout your home. Custom internal bifold doors incorporate different glazing options and panel arrangements to suit each space’s specific needs.
Built-in Privacy Options
Internal folding doors balance openness with seclusion through clever glass treatments. Frosted panels maintain light flow while obscuring direct views—ideal for bathrooms or dressing areas. Gradiated frosting creates visual interest, fading from opaque at the bottom to clear at the top.
Switchable glass brings adjustable privacy to custom internal bifold doors. Electric current changes the glass from clear to opaque instantly. Automated systems can link to time schedules or light sensors, providing privacy when needed most.
Decorative glass patterns serve dual purposes. Art deco designs add period character while limiting visibility between spaces. Japanese-inspired shoji patterns reference traditional sliding screens while fitting contemporary interiors.
Frame Types and Profiles
Framed systems provide structure for larger installations. Custom bifold internal doors spanning wide openings need robust frames to operate smoothly. Deeper profiles allow concealed running gear, creating cleaner lines when doors stand open.
Frameless glass panels suit minimal interiors. Structural glass edges eliminate vertical frame lines completely. Special glass treatments strengthen unsupported edges, while maintaining safety standards for internal use.
Profile Design Elements
Rebated meeting stiles improve acoustics between divided spaces. Brush seals integrated into frame profiles reduce sound transmission through custom internal bifold doors. Concealed brush strips maintain clean lines while improving noise reduction.
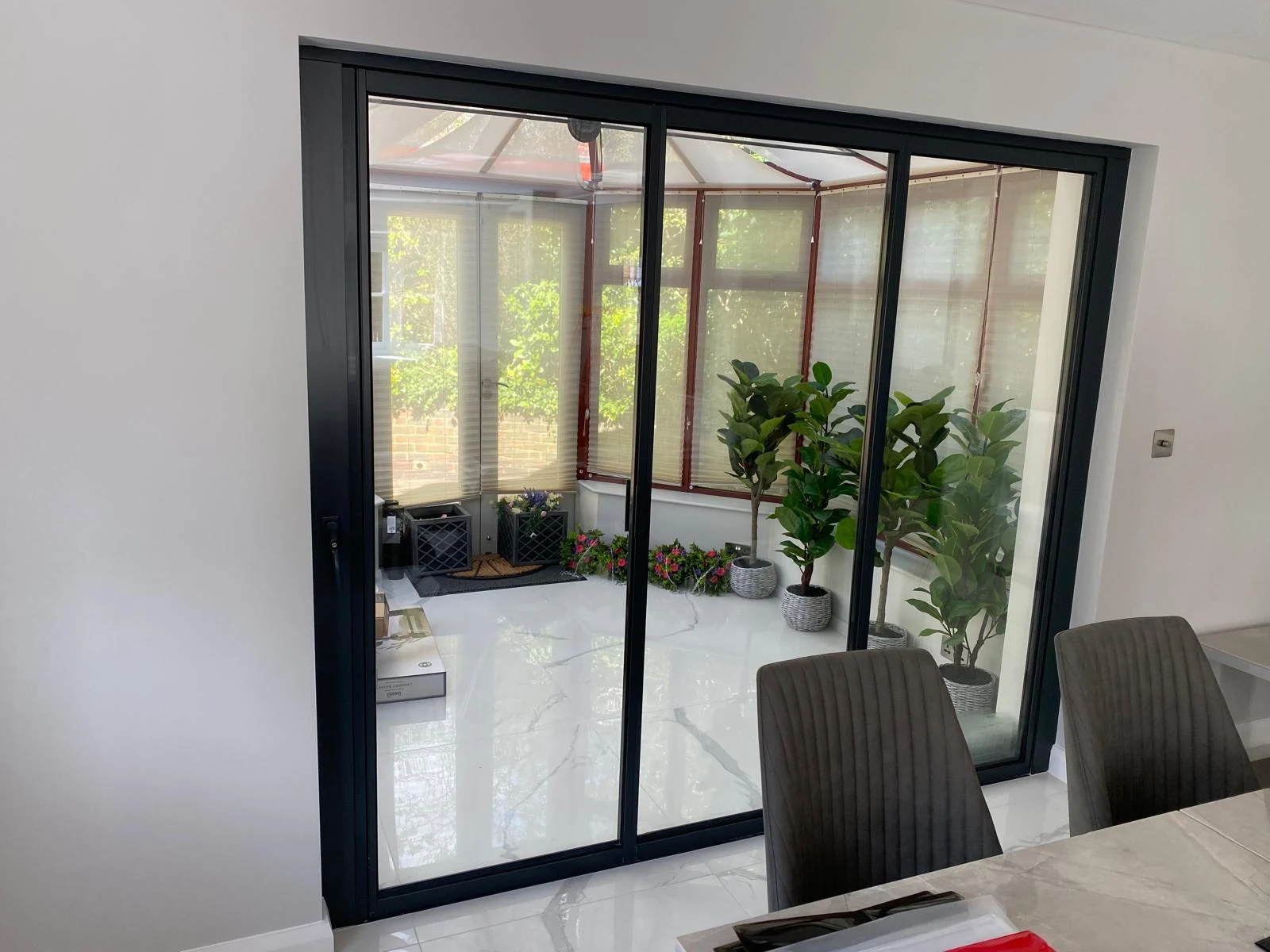
Track and Threshold Design
Top-hung systems eliminate floor tracks entirely. Custom internal bifold doors running from ceiling-mounted tracks maintain clear floor finishes. Special brackets transfer weight to structural elements above, allowing proper operation without visible support.
Floor guides keep bottom edges aligned without full tracks. Discrete pins set into floor finishes prevent lateral movement while remaining almost invisible. Adjustable guide channels accommodate uneven floors without compromising smooth operation.
Special Applications
Curved openings need specially adapted tracking systems. Custom internal bifold doors following curved walls require radius-matched components. Each panel edge angles precisely to maintain proper alignment through the curve.
Non-standard angles between walls present unique challenges. Tapered panels accommodate odd angles while maintaining proper operation. Special hinges allow doors to fold correctly despite irregular room shapes.
Double-height spaces benefit from split-level installations. Upper panels operated by pull-cord systems provide ventilation options. Lower sections work independently for daily access, while full-height operation changes entire room layouts.
Custom Panel Arrangements
Panel widths vary to suit opening sizes. Wider panels reduce the number of vertical lines when closed, creating simpler visuals. Narrower panels stack more compactly, saving space in tight areas.
Unequal panel splits create interesting design features. Custom internal bifold doors with varied panel widths break traditional patterns. Master panels sized differently from secondary leaves add visual interest while improving practicality.
Room-height variations need special attention. Stepped heads accommodate sloping ceilings while maintaining proper operation. Split-height installations work around structural beams or existing features without compromising design integrity.
About SunSeeker Doors
With over 20 years of experience, SunSeeker Doors remains at the forefront of door design with our quality-tested patio doors and related products, including the bespoke UltraSlim aluminium slide and pivot door system, Frameless Glass Doors, and Slimline Sliding Glass Doors. All of our doors are suitable for both internal and external use.
To request a free quotation, please use our online form. You may also contact 01582 492730, or email info@sunseekerdoors.co.uk if you have any questions.


