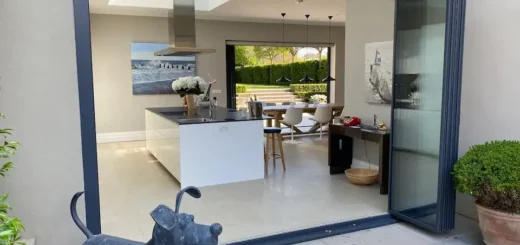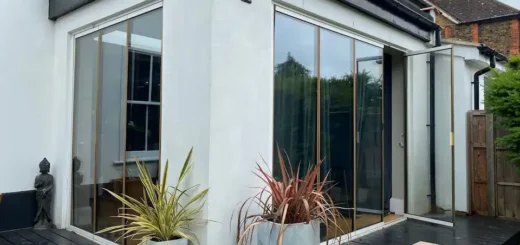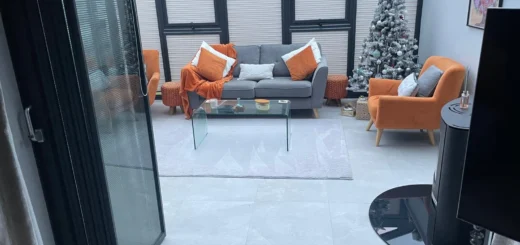Complete Guide to Custom Made Sliding Doors
Table of Contents
What Are Custom Made Sliding Doors?
Unlike standard patio doors built to set dimensions, custom made sliding doors are manufactured to fit exact measurements and specifications. Built with precision-engineered frames and glass panels, they offer greater design flexibility for challenging spaces and unique architectural requirements.
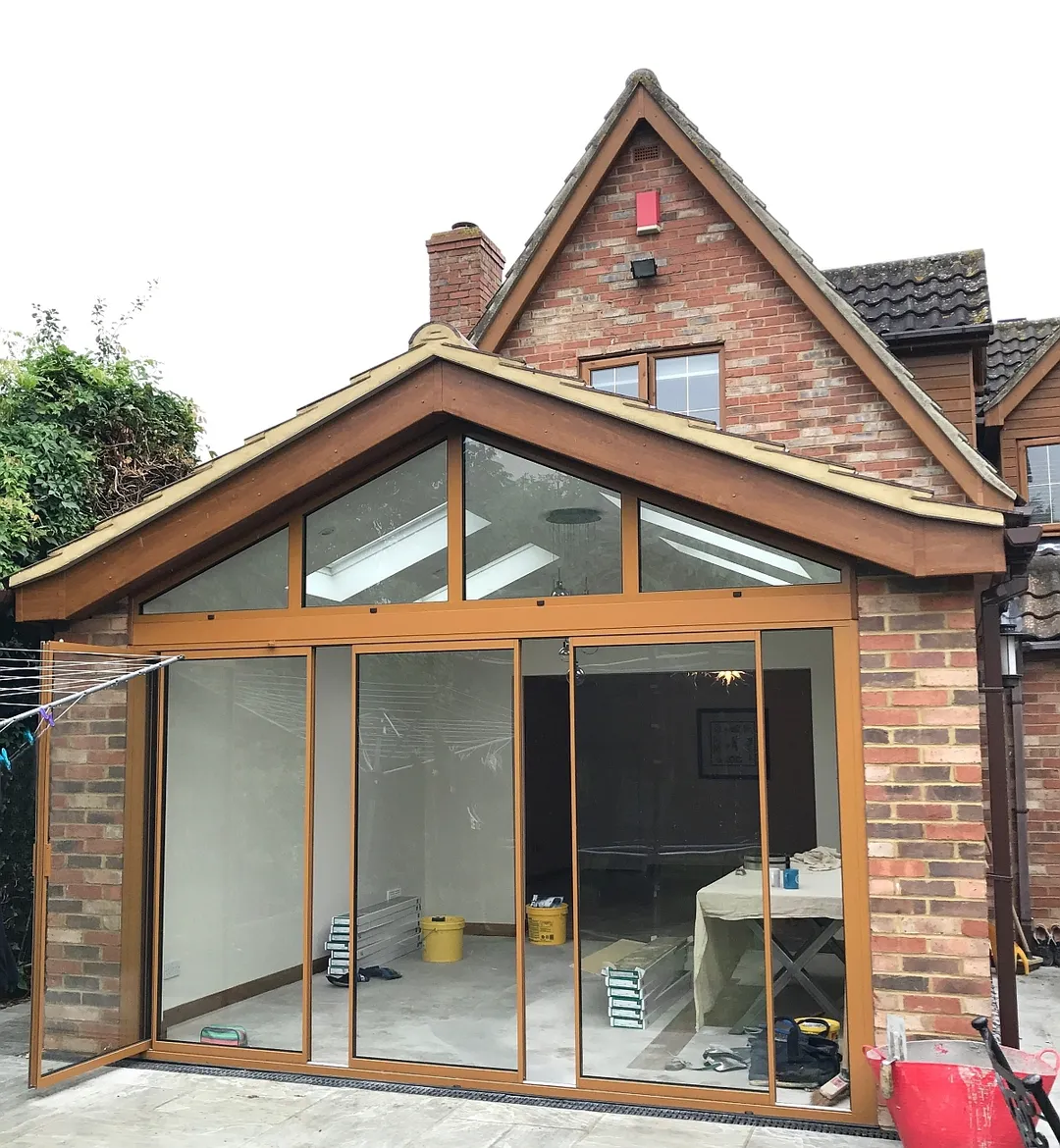
Sizing Options
Breaking free from standard sizes opens up a world of possibilities. Custom made sliding doors can span entire walls or fit into tight alcoves, with manufacturers crafting panels to match your exact aperture measurements. Large panels bring in abundant natural light, while compact designs work brilliantly in smaller spaces where every millimetre counts.
Tall panels stretching from floor to ceiling create striking visual impact, particularly in modern extensions. The width of each panel depends on your chosen configuration and material type – aluminium frames allow for broader panels than timber alternatives, thanks to their superior structural strength.
Configuration Types
Custom sliding doors can stack to one side, split in the middle, or disappear completely into a pocket within the wall. Corner configurations remove supporting posts to create uninterrupted views, while curved systems follow the contours of rounded walls.
Multiple track systems accommodate different numbers of panels, creating a variety of styles to match your space. Each panel can slide independently, offering flexible access options for different occasions. Pocket door systems, where panels slide inside the wall cavity, completely remove the visual barrier between spaces when open.
Track Design Basics
Track systems form the foundation of smooth operation. Bottom-running tracks support the door weight more effectively than top-hung alternatives, while special drainage channels prevent water accumulation. Multi-point locking mechanisms integrate seamlessly into the frame, providing security without compromising the clean lines of your custom made sliding doors.
Frame Profiles
Modern manufacturing allows for incredibly slim frame profiles without sacrificing strength. These minimal frames maximise the glass area, though wider profiles can make a bold architectural statement in period properties. Frame depth varies based on thermal requirements and panel size – deeper profiles accommodate larger glass units and provide better insulation.
Different colour combinations for internal and external frame surfaces allow for creative design schemes. The frame finish has an effect on both appearance and durability, with powder-coated aluminium offering excellent weather resistance while anodised finishes protect against coastal air corrosion.
Materials for Custom Made Sliding Doors
Material choices shape the character and performance of your doors. From sleek aluminium framed doors to natural timber finishes, each option brings distinct qualities suited to different architectural styles and practical requirements.
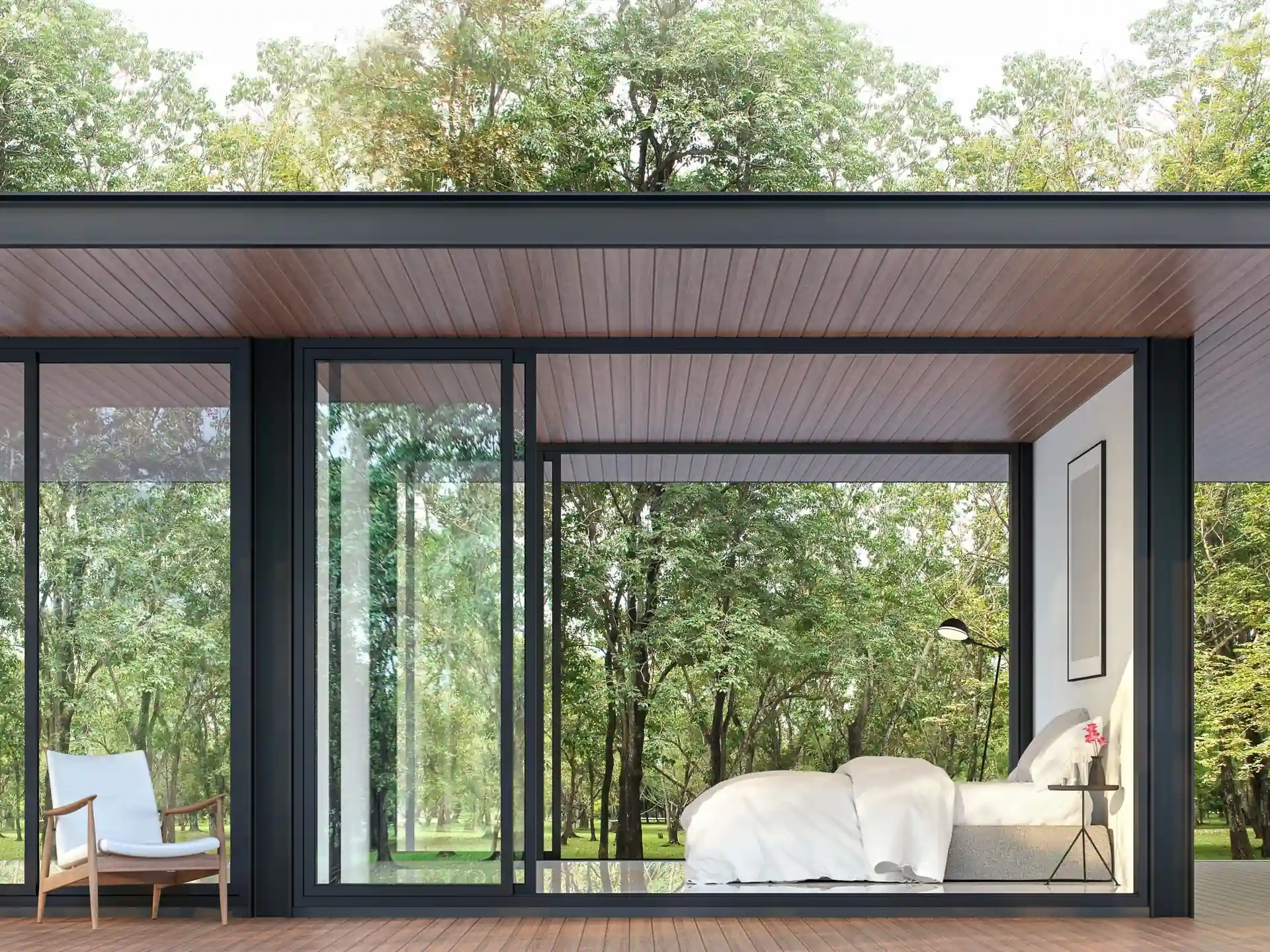
Frame Materials and Finishes
The strength and durability of aluminium frames allow for slimmer profiles in custom made sliding doors, bringing more light into your living space. Raw aluminium can be powder-coated in any RAL colour, while special finishes like metal-effect coatings replicate the appearance of bronze, steel, or copper.
Marine-grade coatings prove essential in coastal areas, protecting against salt corrosion and harsh weather.
Timber cladding applied to aluminium frames combines natural warmth with modern engineering. Oak, walnut, and cedar bonded to the frame’s exterior create striking custom sliding doors that retain aluminium’s structural advantages. These composite designs need regular maintenance to preserve their appearance, though modern treatments extend the time between refinishing.
Wood Species and Grain Patterns
Different wood species display unique characteristics when used for cladding. Quarter-sawn oak shows distinctive ray flecks, while American black walnut offers deep, rich tones. Vertical grain patterns elongate the appearance of door panels, and horizontal arrangements emphasise width. UV-resistant finishes prevent fading and protect the wood’s natural beauty.
Glass Types and Tinting
Custom made sliding doors require carefully specified glass to meet safety and thermal standards. Double-glazed units with laminated inner panes prevent glass fragments from falling if broken. Low-iron glass removes the slight green tinge found in standard glass, showing true colours more accurately.
Solar control glass manages heat gain while maintaining clarity. Grey, bronze, and neutral tints reduce glare without distorting the view, unlike traditional reflective coatings. Privacy glass combines decorative patterns with practical light control – acid-etched designs allow light through while obscuring direct visibility.
Track Systems and Hardware
Low threshold sliding doors improve access between indoor and outdoor spaces. Flush tracks set into the floor create smooth pathways, while drainage channels prevent water pooling. Stainless steel rollers carry heavy panels smoothly, with precision bearings reducing the force needed to move large custom made sliding doors.
Handle designs range from minimal finger pulls to substantial lever handles. Integrated multipoint locks secure the doors without cluttering their appearance. The following hardware options offer different benefits:
- Soft-close mechanisms prevent slamming
- Hidden door stops protect frames
- Magnetic catches hold panels open
- Child safety limiters control opening width
- Motorised systems for large or frequent operation
Track covers match your exact height requirements, concealing mechanics while allowing easy access for maintenance. Brush seals between panels block drafts without creating resistance, and compression seals around the frame edges provide reliable weather protection.
Recessed top tracks disappear into the ceiling, creating clean sight lines. Bottom-running systems support heavier panels more effectively than top-hung designs, though both types work well when properly specified. Anti-lift blocks prevent panels from being removed when locked, adding security without visible hardware.
Design Styles and Configurations
The layout and design of custom made sliding doors influence both visual impact and practical use. Modern manufacturing allows for creative arrangements that work with various architectural periods, from contemporary builds to heritage style doors in period properties.
Corner Systems and Layouts
Corner sliding doors remove the need for fixed posts, opening up entire corners of rooms. These custom made sliding doors stack neatly against adjacent walls when open, while precision engineering ensures proper alignment when closed. Multi-panel configurations divide the glass into smaller sections, creating interesting geometric patterns that suit both modern and traditional spaces.
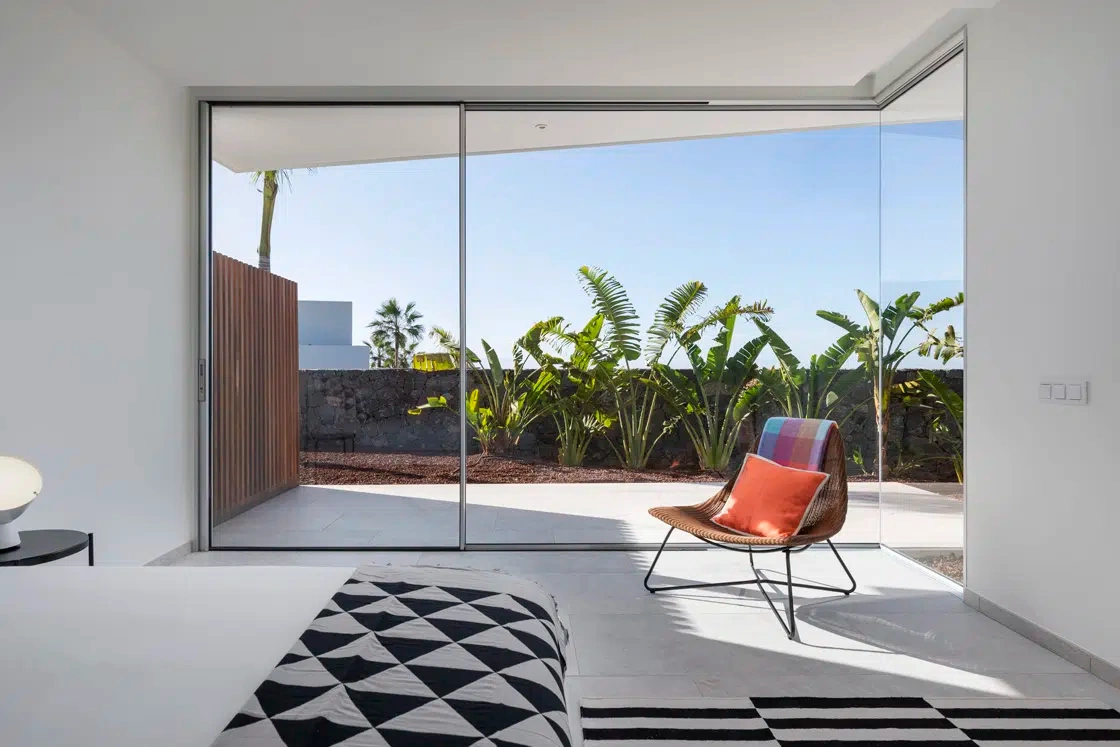
Glass-to-glass corner joints in custom made patio doors achieve minimal sightlines where panels meet. This design approach works particularly well in kitchen extensions, where unobstructed views of the garden take priority. Panels can slide in either direction from the corner, accommodating different furniture layouts and access requirements.
Panel Designs
Different panel arrangements offer a range of styles to match various architectural approaches. Slim-framed panels suit minimalist designs, while deeper profiles create bold shadow lines in traditional settings. The ratio between frame and glass affects the overall character – larger glass sections bring in more light, while multiple smaller panels add visual interest.
Custom made sliding doors can incorporate different panel widths within the same installation. Asymmetric designs place wider fixed panels alongside narrower sliding sections, creating dynamic compositions. Fixed panels can span greater widths than sliding sections, allowing for innovative arrangements that balance practical requirements with visual harmony.
Industrial and Modern Elements
Metal-effect finishes on frames reference industrial architecture without compromising performance. Dark bronze and graphite coatings pair well with exposed brickwork and steel beams, while brushed metal finishes complement contemporary kitchen fittings. These surface treatments maintain their appearance longer than paint on custom sliding doors, particularly in high-traffic areas.
Exposed running gear adds industrial character when appropriate. Visible rollers and tracks become design features rather than elements to hide, though this approach requires high-quality components that look good while performing well. Chunky handles and bold frame sections reinforce this aesthetic, creating doors that make a clear design statement.
Textured glass patterns introduce subtle detail without blocking light. Geometric designs pressed into the glass surface catch light differently throughout the day, while ribbed patterns create vertical emphasis. These textures work effectively in both modern and traditional settings, adding visual interest without dominating the space.
Custom Made Sliding Door Layouts
Panel arrangements affect how spaces feel and function. Well-designed custom made sliding doors bring together practical access needs with the right visual proportions, creating effective divisions between different areas of your home.
Room-Specific Solutions
Basements present unique challenges for natural light and ventilation. Custom made sliding doors with larger glass panels help brighten these spaces, while careful frame selection prevents heat loss. Side-hung vents built into fixed panels provide airflow without compromising security, particularly useful in basement rooms where opening options might be limited.
Floor to ceiling sliding doors work brilliantly in kitchen extensions. These custom sliding doors remove visual barriers between cooking areas and gardens, with panel arrangements that permit both wide openings and smaller access points for daily use. Moving panels stack against fixed glass sections, maintaining views even when partially closed.
Ventilation Options
Fresh air movement creates comfort throughout the year. Panel arrangements can include these ventilation features:
- Tilt-and-turn sections within fixed panels
- Small sliding vents at the top
- Independently operating smaller panels
- Louvre sections for controlled airflow
- Built-in trickle vents that meet building regulations
Panel Arrangements
Custom made sliding doors adapt to unusual wall shapes and sizes. Curved tracks guide panels around gentle bends, following the line of rounded walls or bay windows. Special rollers maintain smooth movement around curves, while flexible brush seals keep drafts out without creating resistance.
Multi-track systems expand the possibilities for panel positioning. Three or four tracks allow custom patio doors to stack panels in different configurations, suiting various opening widths and space constraints. Centre-opening designs split panels evenly, while offset arrangements create a main entrance alongside larger sliding sections.
Automated Options
Motors hidden within the frame move heavy panels effortlessly. Automated systems prove particularly valuable for frequent daily use or when handling large custom made sliding doors. Smart controls integrate door operation with heating and cooling systems, helping manage indoor temperature more effectively.
Finger-touch controls activate motor assistance without full automation, reducing the effort needed to move large panels while maintaining manual control. Safety sensors prevent accidents, stopping movement if obstacles are detected. These systems include manual override features, ensuring doors remain usable during power cuts.
Remote operation through home automation systems adds convenience. Scheduled opening times help with ventilation, while away-from-home control provides peace of mind. Integration with weather stations can trigger automatic closing during rain, protecting interior spaces without constant monitoring.
Motorisation requires careful planning during manufacture. Drive units need proper support within the frame structure, while cable routes must be mapped out before assembly begins. Regular maintenance keeps automated systems running smoothly, with annual checks recommended for heavily used installations.
Working With Different Spaces
Different rooms and layouts need specific approaches to door design. Custom made sliding doors work well in various settings, from period properties to modern extensions, each requiring careful attention to architectural details and practical requirements.
Open Plan
Large open-plan areas benefit from flexible division options. Custom made sliding doors separate spaces when needed while maintaining visual connections through glass panels. Non standard sizes allow doors to fit perfectly between structural elements, respecting existing architectural features without compromising on usability.
Modern manufacturing techniques help custom sliding patio doors adapt to complex spaces. Curved walls, sloping ceilings, and irregular floor levels all influence panel design and operation. Special frame sections accommodate uneven surfaces, ensuring smooth movement despite structural quirks.
Contemporary patio doors often incorporate split-level designs, particularly in properties built on slopes. Steps between inside and outside spaces need careful planning – specially designed threshold sections bridge different floor heights while maintaining weather protection and easy operation.
Special Applications
Properties with unusual layouts present interesting design opportunities. Mezzanine levels benefit from full-width custom made sliding doors that bring light to both floors. Doors serving roof terraces need extra weather protection, achieved through deeper frame sections and specialized seals.
Statement Features
Bold frame designs make strong architectural statements. Deeper profiles create striking shadow lines, while contrasting colours highlight door locations within the building envelope. Frame finishes can match or contrast with other elements – powder-coated surfaces in dark tones work particularly well against pale render or stone.
Material combinations add visual interest to custom made patio doors. Timber-clad frames bring warmth to minimal interiors, while metal-effect finishes complement industrial-style spaces. Surface textures affect both appearance and practical performance – textured powder coating hides minor scratches better than smooth finishes.
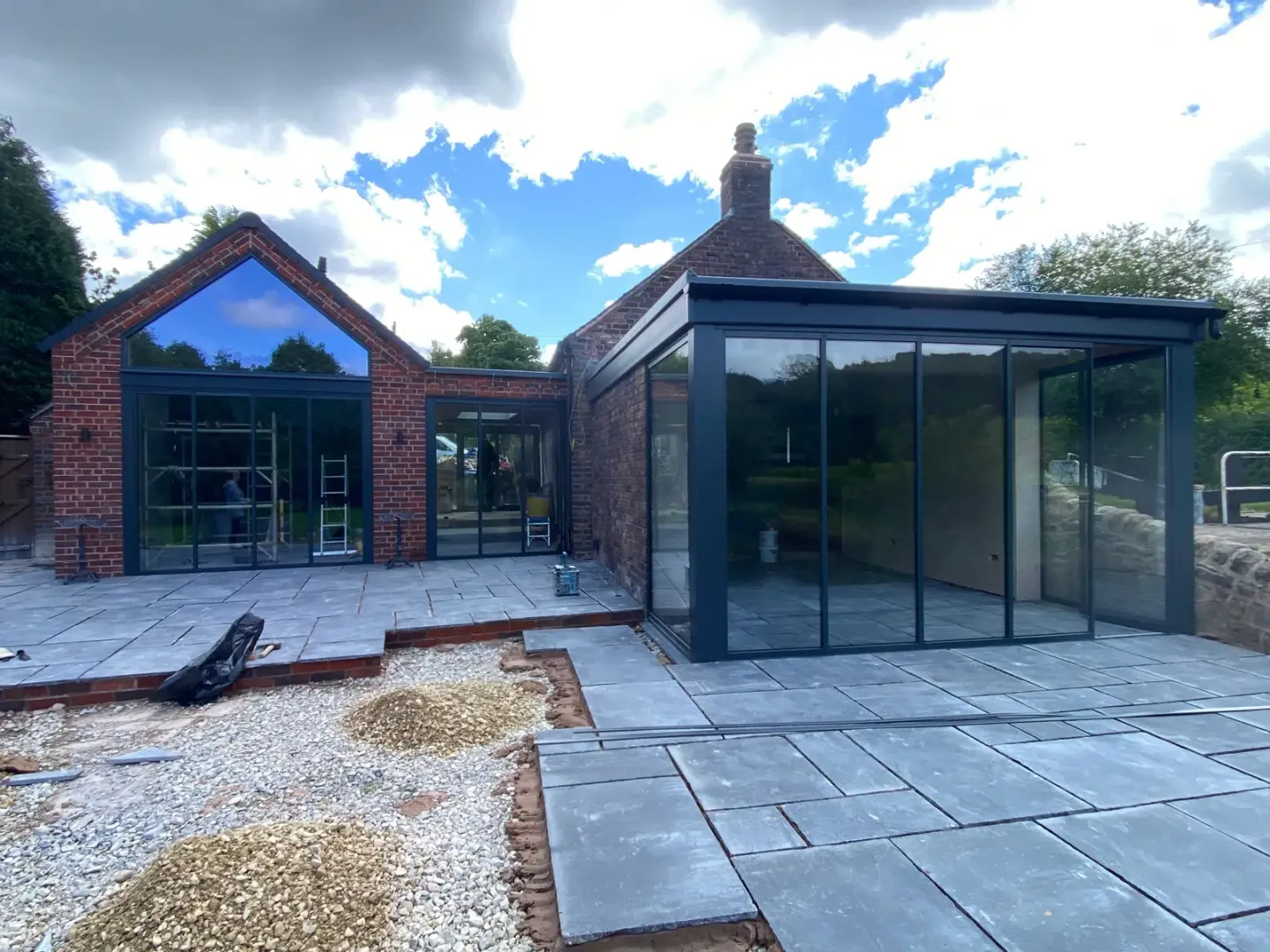
Light and Views
Glass specification impacts light levels as well as comfort. Solar control coatings reduce heat gain without darkening spaces excessively, while special interlayers control UV transmission to protect furniture and flooring.
Clear views remain important even with performance glass – modern coatings maintain high transparency while improving thermal performance.
Glass unit construction varies depending on location and use. Upper floor installations might use toughened outer panes for added safety, while ground floor custom made sliding doors often incorporate laminated glass for security. Special acoustic glass reduces noise transmission – particularly valuable in urban settings or near transport routes.
Panel arrangements influence natural light distribution throughout the day. Fixed panels can span greater widths than sliding sections, allowing larger uninterrupted views where appropriate. Moving panels provide flexibility in managing light and shade – particularly useful in south-facing rooms where sun control becomes important during summer months.
Room orientation affects panel arrangement decisions. North-facing spaces benefit from maximum glass areas to capture available light, while south-facing rooms might need carefully specified glass coatings to prevent overheating. East and west aspects present different challenges throughout the day – flexible shading options work well alongside well-specified glass units.
Installation and Technical Details
Professional installation ensures optimal performance and longevity of custom made sliding doors. Proper preparation, accurate fitting, and attention to technical requirements create reliable operation and weather protection.
Common Installation Challenges
Older properties often present hidden issues behind existing frames. Custom made sliding doors might need additional preparation work to create proper support and weather protection. Uncovering these issues during survey helps prevent delays during installation.
Wall conditions vary even within single openings. Custom made sliding doors adapt to these variations through adjustable fixing points and flexible seals, while installation teams use specialist techniques to achieve proper alignment. Frame packers maintain critical gaps for movement, preventing stress on glass units and ensuring smooth operation.
Structural Factors
Load distribution through the building structure requires careful planning. Large custom made sliding doors need proper support above openings, sometimes requiring steel beams or reinforced lintels. Corner installations present particular challenges, needing careful coordination between structural engineers and door manufacturers.
Technical Requirements
Modern custom made sliding doors integrate various technical elements. Thermal breaks prevent cold bridging through frames, while multiple seals block air infiltration around moving panels. Drainage channels direct water away from internal spaces, with weep holes positioned to prevent blockages.
Frame fixings need careful specification. Different wall materials require specific fixing types and spacing, while thermal movement must be accommodated without compromising security. Installation teams follow detailed fixing patterns that maintain frame stability while allowing normal building movement.
Glass specification meets multiple performance requirements. Safety glass standards apply to most custom made sliding doors, while thermal performance targets influence overall unit construction. Special requirements like noise reduction or solar control add complexity to glass specifications, requiring careful balance between different performance aspects.
Security features need proper installation to function effectively. Multi-point locking systems require precise alignment between frame components, while anti-lift devices need secure fixing into the building structure. Bottom running tracks need particular attention to prevent forced removal of panels.
Building control requirements influence various details. Thermal performance values must be documented and demonstrated, while safety features like manifestation marks need proper application. Ventilation requirements often affect overall design, incorporating trickle vents or other air intake methods that maintain building regulations compliance.
Aftercare and Maintenance
Proper maintenance helps custom made sliding doors operate smoothly for years. Regular cleaning and adjustment prevent most common issues, while prompt attention to minor problems avoids more serious complications.
Regular Maintenance
Custom made sliding doors need specific cleaning approaches for different materials. Glass panels benefit from regular washing with proper glass cleaner and soft cloths, avoiding abrasive materials that might scratch surfaces. Frame cleaning depends on material type – powder-coated aluminium needs gentle detergents, while timber surfaces might need specialist wood cleaners.
Custom patio doors in coastal locations need extra attention. Salt-laden air can affect metal components, making frequent cleaning essential. Marine-grade finishes provide additional protection, though regular maintenance remains important for preventing corrosion.
Environmental Factors
Different climates create varying maintenance needs. Custom patio doors in humid areas might need more frequent seal inspection, while dusty locations require regular track cleaning. Winter maintenance focuses on preventing water damage, with particular attention to drainage systems and weather seals.
Glass Maintenance
Glass panels in custom made sliding doors need regular cleaning inside and out. Professional cleaning tools like pure water systems help prevent streaking, while microfibre cloths avoid scratching. Special glass coatings might need specific cleaning products – always check manufacturer recommendations before using new cleaning materials.
Internal condensation indicates potential seal failure. Custom made sliding doors rely on proper seals between glass panes – any moisture between panes needs professional attention. Regular seal inspection helps identify potential problems before they affect glass unit performance.
Glass safety features need checking during maintenance. Toughened glass should be inspected for damage, particularly around edges and corners. Laminated panels need careful examination for delamination, especially in high-humidity environments or where exposed to strong sunlight.
Long-Term Protection
Weather exposure affects different door components differently. Regular inspection helps identify areas needing attention before serious problems develop. Frame corners need particular attention, as these areas often show the first signs of seal failure or water ingress.
Surface protection varies by material type. Powder-coated frames might benefit from periodic waxing in harsh environments, while anodised surfaces need gentle cleaning to maintain their protective layer. Timber elements need regular treatment with appropriate wood preservatives, maintaining both appearance and weather resistance.
Professional servicing helps maintain optimal performance. Annual inspections by qualified technicians can identify potential issues early, preventing more serious problems from developing. Service visits should include complete system checks, adjustment of moving parts, and thorough testing of all safety features.
About SunSeeker Doors
With over 20 years of experience, SunSeeker Doors remains at the forefront of door design with our quality-tested patio doors and related products, including the bespoke UltraSlim aluminium slide and pivot door system, Frameless Glass Doors, and Slimline Sliding Glass Doors. All of our doors are suitable for both internal and external use.
To request a free quotation, please use our online form. You may also contact 01582 492730, or email info@sunseekerdoors.co.uk if you have any questions.


