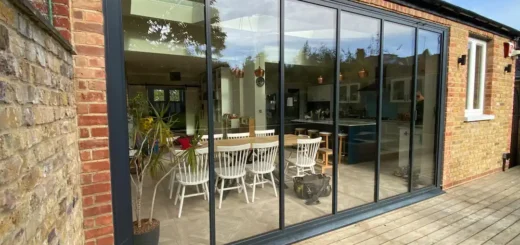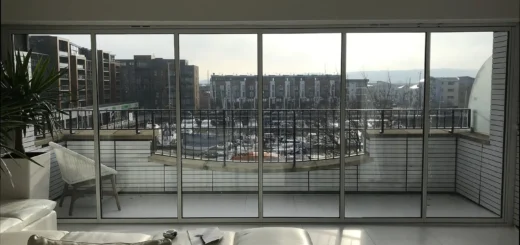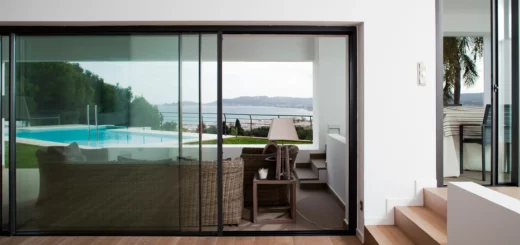Choosing Custom Size Bifold Doors: Buyer’s Guide
Table of Contents
Getting the measurements right forms the foundation of a successful custom bifold door project. The complexity of measuring non-standard openings requires precision, patience, and expertise.
Custom Size Bifold Measurements
Taking accurate measurements for custom size bifold doors demands meticulous attention to detail, particularly in older properties where walls may not be perfectly straight or level.
Dealing with Period Properties
Original features in heritage homes often present unique measuring challenges. Stone mullions, decorative cornices, and exposed beams must be factored into the final specifications. Heritage style bifold doors need careful planning around these architectural elements to preserve the building’s character while meeting modern performance standards.
Many period properties have settled over time, resulting in walls that lean or bow. Measuring at multiple points along the height and width captures these variations. The largest measurement becomes your starting point, with additional clearance built in to compensate for any future movement.
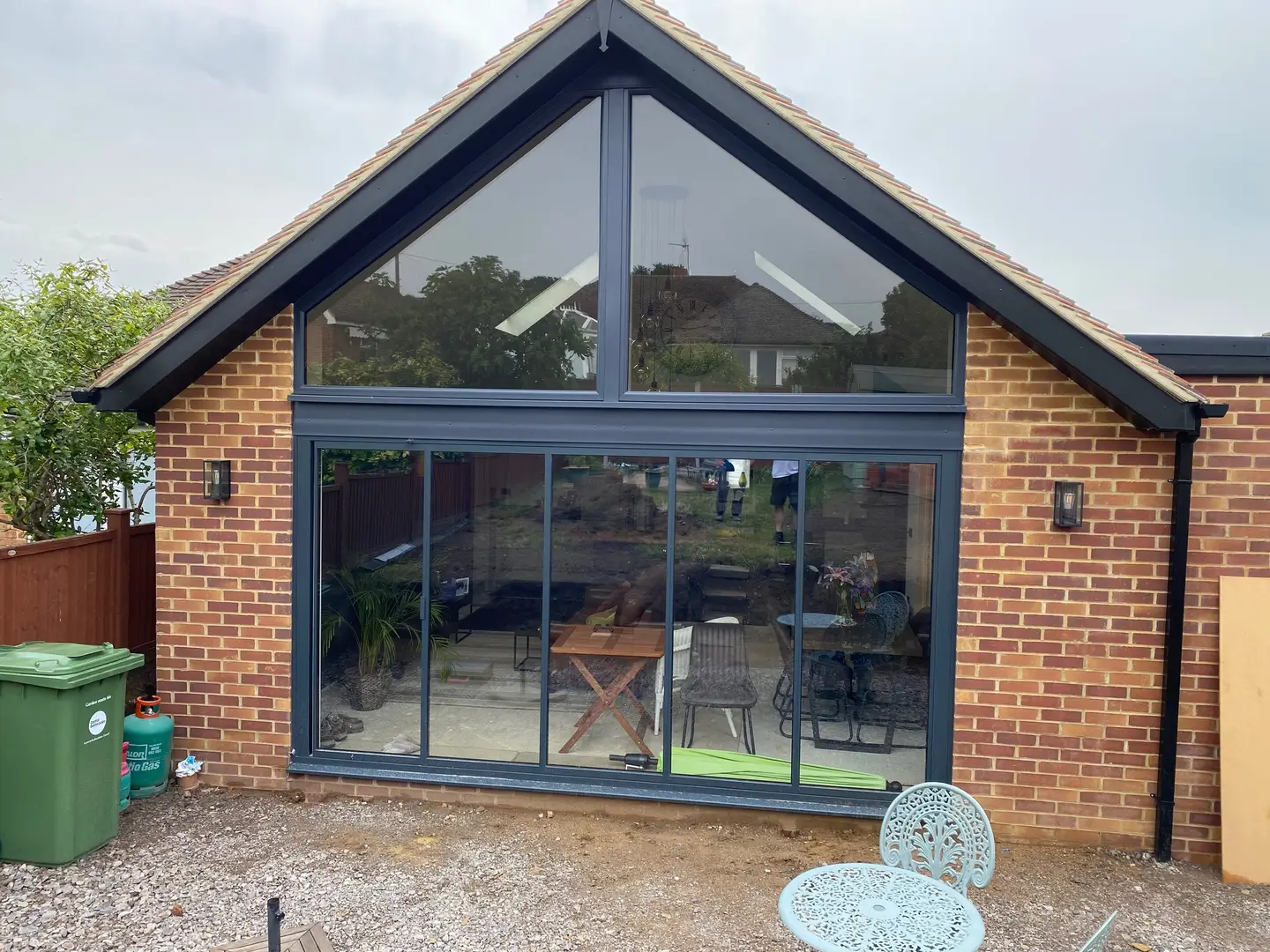
Measuring for Sloped Ceilings
Sloped ceilings demand extra attention when specifying custom-made bi-fold doors. The angle of the slope determines both the maximum panel height and the optimal configuration of your door system. Measuring from the lowest point provides the baseline, while documenting the exact pitch helps determine whether standard tracking systems will work or if bespoke components are needed.
The head height – the space between the top of the opening and the ceiling – is important in determining the feasibility of different door configurations. A minimum clearance must be maintained to accommodate the tracking system and allow proper operation.
Asymmetrical Openings
Irregular openings require methodical measuring techniques. Breaking down complex shapes into smaller geometric sections yields more accurate results than attempting to measure the entire space at once. Custom size bifold doors for these spaces often need specialised frame designs to accommodate unusual angles or curves.
Measuring diagonal distances between opposing corners reveals whether an opening is square – even small discrepancies can cause issues with door operation if not identified early. Taking multiple measurements at different heights and depths builds a complete picture of the space’s geometry.
Recording Complex Details
Old properties frequently include unexpected architectural quirks that standard measuring guidelines don’t cover. Custom size bi-fold doors must work around structural posts, original timber frames, or decorative plasterwork. Photographing these features and noting their exact positions helps manufacturers design a door system that fits perfectly around them.
Custom Size Bifold Door Configurations
The width and number of door panels determines how well your doors operate in daily use. Careful planning helps prevent common issues like restricted access or awkward furniture placement.
Calculating Optimal Panel Width
Bifold door sizes vary based on the material chosen and the overall opening span. For aluminium systems, each panel should typically measure between 800mm and 1200mm wide. Wider panels look striking but require more clearance when folded. Custom size bifold doors with narrower panels need less space to stack when open, making them ideal for smaller rooms.
Glass weight increases exponentially with panel size. Manufacturing limitations mean that extra-wide panels often need thicker glass and stronger frames, adding bulk to the overall design. Slim profile bifold doors can offset this visual weight, but they’re not always suitable for very large openings.
Space-Saving Arrangements
Room layout dictates the most practical folding pattern for custom size bi-fold doors. French-fold configurations, where panels stack to one side, need substantial wall space but keep the opening completely clear. Centre-fold patterns split the stack between sides, reducing the space needed but creating two smaller stacks.
Adding a traffic door – a single panel that operates independently – improves everyday practicality. Custom size bifold doors with this feature let you move in and out without opening the entire system. Traffic doors work best when positioned at the end of a configuration rather than in the middle.
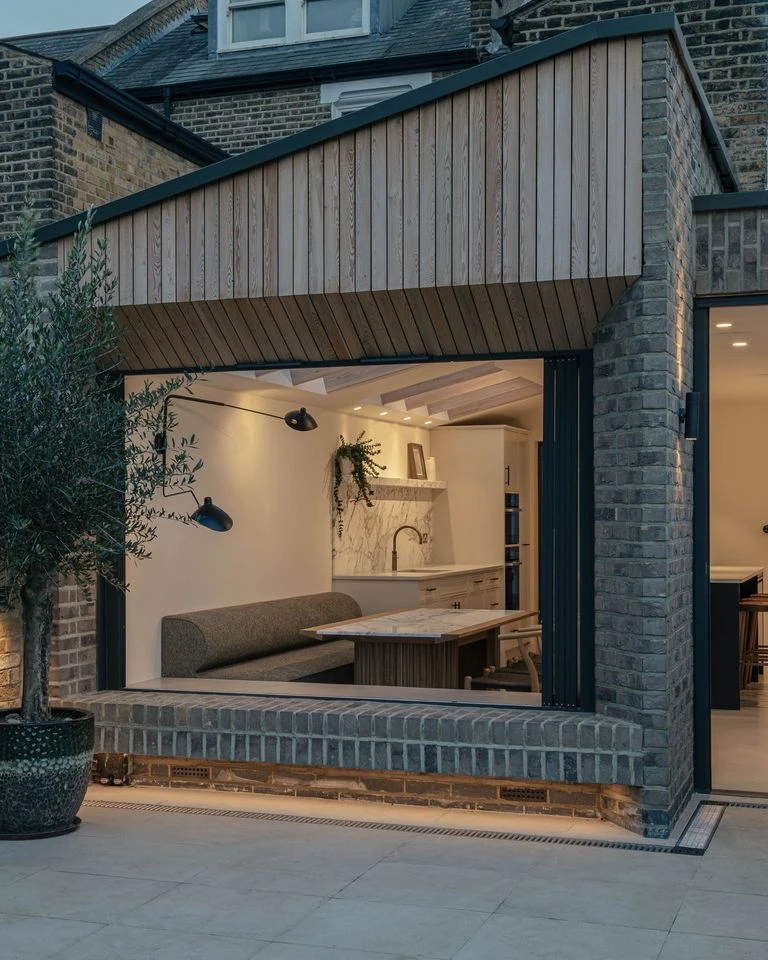
Panel Numbers and Stack Depths
The mathematics of panel configuration requires careful attention. Three-panel systems offer good stability but limit your stacking options. Four panels provide more flexibility, while five or more panels suit wider openings but need precise calculations to ensure proper operation.
Stack depth – how far the folded panels protrude into the room – increases with each additional panel. Custom-made bi-fold doors typically need about 100mm per panel pair when stacked. Furniture placement must account for this projection to maintain clear access.
Asymmetrical Configurations
Non-standard openings often require creative panel arrangements. Uneven configurations, like 3-2 or 4-1 splits, can accommodate off-centre posts or structural elements. These arrangements need precise weight distribution to prevent sagging or misalignment over time.
Hardware Placement
Panel size determines optimal hinge positioning. Larger panels require additional intermediate hinges to distribute weight evenly and prevent warping. Carrier sets – the wheeled brackets that support the doors – must align perfectly with the frame to ensure smooth running.
The distance between hinges changes with panel width. Standard spacing works for most configurations, but custom size bifold doors wider than 1000mm per panel need additional support points. Load-bearing calculations help determine exact hinge placement for stability.
Frame Design for Different Widths
Frame thickness must increase proportionally with panel size to maintain structural integrity. Wider custom size bifold doors need deeper profiles to resist twisting under their own weight. Engineers calculate the optimal frame depth based on height, width, and glass specifications.
Mullion strength becomes more important as panels get wider. These vertical supports between panels resist wind loads and prevent bowing. Their design must balance structural requirements with visual appeal – too thick and they block views, too thin and they compromise stability.
Features for Oversized Bifolds
Extra-wide openings require specific details to ensure reliable operation. Custom size bifold doors need robust components that work together as a complete system, especially when spanning larger distances.
Frame Materials for Wide Spans
Aluminium remains the primary choice for modern interior glass doors due to its strength-to-weight ratio. The material’s inherent rigidity allows for thinner frames while maintaining structural integrity. Custom size bifold doors in non-standard sizes demand precise material selection – the wrong profile thickness can lead to operational issues.
Steel frames provide superior strength for tall bifold doors but add substantial weight. Their slim sightlines make them popular in contemporary architecture, though the increased mass requires heavier-duty hardware. The material’s thermal expansion properties must be factored into the design, particularly for south-facing installations.
Composite frames combine aluminium’s strength with thermal efficiency. These hybrid systems use reinforced cores to prevent twisting in wider spans. Custom-made bi-fold doors using composite frames need careful design around the joining points between materials to maintain long-term stability.
Track and Hardware Systems
Tracking systems must scale up proportionally with door size. Wider openings generate higher rolling resistance, necessitating larger wheels and stronger bearings. The track depth increases with panel weight – lightweight systems may fail under the loads generated by custom size bifold doors.
Weight distribution through the frame requires precise calculations. Each hinge point carries specific loads that change as the doors move. Engineers map these force patterns to determine optimal component placement and prevent stress concentrations that could damage the system.
Head tracks for non-standard sizes need additional fixing points. The standard fixing spacing decreases as panel weight increases, sometimes requiring structural modifications to the opening. Bottom tracks follow similar principles but must also account for threshold requirements and floor levels.
Component Scaling
Hinges scale up in both size and number for larger installations. Standard hinges may buckle under the weight of oversized panels. Load-bearing capacity increases with hinge size, but larger components can impact the overall aesthetics of custom size bifold doors.
Running gear specifications change with door mass. Heavier systems need larger diameter wheels made from harder-wearing materials. The wheel material choice balances smooth operation against long-term durability – softer compounds run quieter but wear faster under heavy loads.
Locking mechanisms must withstand increased leverage forces in wider panels. Multi-point systems spread the load across the frame height, while shoot bolts into the track provide additional security. The locking points increase with panel size to maintain compression against weather seals.
Structural Support Requirements
Head beams above custom size bifold doors may need reinforcement to prevent deflection. Steel support lintels distribute the weight into the surrounding structure. The beam size calculations account for dead loads, wind loads, and the dynamic forces generated during operation.
The jamb specification varies with opening height and width. Taller installations need deeper profiles to resist bowing, while wider spans require additional fixings to transfer loads into the building structure. These structural elements must integrate with the chosen frame material without creating thermal bridges or compromising weather resistance.
Custom Size Bifold Door Styles
The design options for custom size bifold doors reflect your property’s architecture while meeting specific technical requirements. Size, proportion, and visual balance work together to create a cohesive look.
Frame Profiles
Frame thickness balances structural needs against visual appeal. Standard profiles range from 70mm to 100mm deep, with larger sizes needed for taller or wider panels. Custom internal bifold doors often use slim frames to increase glass area, but these designs require precise engineering to maintain stability.
Intermediate mullions provide essential support in multi-panel systems. Their visual impact varies with the chosen profile series. Custom size bifold doors with minimal sight lines need deeper sections to compensate for reduced face width.
Square-edged profiles suit contemporary buildings, offering clean lines and sharp shadows. Softer, rounded sections match traditional architecture better. Custom-made bi-fold doors can incorporate decorative beading or glazing bars to echo period features.
Glass Options for Large Panels
Glass specification changes with panel dimensions. Larger panes need thicker glass to resist wind loads and prevent distortion. The glass weight increases exponentially with size, requiring stronger frames and hardware.
Acoustic performance improves with specialised glass combinations. Laminated panes reduce noise transmission while adding safety benefits. Custom size bifold doors in non-standard sizes often need bespoke glass specifications to meet building regulations.
Solar control coatings help manage heat gain through larger glass areas. These microscopic metal layers reflect infrared radiation while maintaining clarity. The coating position within the glazing unit varies with orientation and local climate conditions.
Panel Configurations
Tall bifolds demand careful attention to vertical stability. The frame depth increases with height to prevent bowing, while additional intermediate hinges distribute the glass weight evenly. Engineers calculate the optimal hinge spacing based on panel height and width ratios.
Panel proportions follow architectural principles. The width-to-height ratio influences visual balance and operating forces. Wider panels need more opening clearance but reduce the number of visible mullions when closed.
Glazing Methods
Structural glazing techniques remove the need for visible beading. This method bonds glass directly to the frame, improving thermal performance and weather resistance. The process requires precise manufacturing tolerances, especially for custom size bifold doors with oversize panels.
Traditional glazing allows easier glass replacement but adds visible lines to the design. The glazing bead design matches the main frame aesthetic. Rebate depths increase with glass thickness, changing the overall frame appearance.
Material Finishes
Powder coating provides durable surface protection. The coating thickness varies with location and exposure levels. Marine-grade finishes offer extra corrosion resistance in coastal areas, while textured coatings hide minor surface imperfections.
Anodizing creates hard-wearing metallic finishes. The process penetrates the aluminium surface, providing excellent scratch resistance. The range of available colours depends on the base material composition and treatment time.
Wood-effect finishes replicate natural timber without maintenance requirements. These specialised coatings use multiple layers to create realistic grain patterns. The texture depth varies with viewing distance, requiring careful specification for custom size bifold doors.
Hardware
Handle designs must match the chosen frame aesthetic. Lever handles need secure fixing points within the frame profile. The handle projection changes with frame depth to maintain comfortable operation.
Magnetic catches provide smooth closure without visible hardware. The magnet strength increases with panel weight to ensure proper sealing. Installation positions vary with frame design and sealing requirements.
Custom Size Bifold Door Details
Technical elements require precise specification to create doors that work perfectly in your space. Custom size bifold doors combine many small details that contribute to the overall performance of the system.
Threshold Designs
Floor levels play a vital role in threshold selection. Flush threshold bifold doors need careful planning around drainage and floor finishes. The threshold height determines weather protection levels while maintaining easy access between spaces.
Rebated thresholds provide better weather protection. The upstand creates a physical barrier against wind-driven rain, while drainage channels direct water away from the opening. Custom size bifold doors with deeper rebates need ramped approaches for smooth operation.
Low threshold options work well in sheltered locations. The reduced step height improves accessibility between indoor and outdoor spaces. Careful detailing around the threshold prevents water ingress without compromising usability.
Drainage
Water management systems prevent pooling around door frames. Drainage channels beneath the threshold collect and redirect surface water. The channel size increases with door width to handle higher water volumes during heavy rain.
Threshold drainage connects to existing water management systems. Custom-made bi-fold doors need properly sized outlets to prevent overflow. The drainage design accounts for local rainfall intensity and exposure levels.
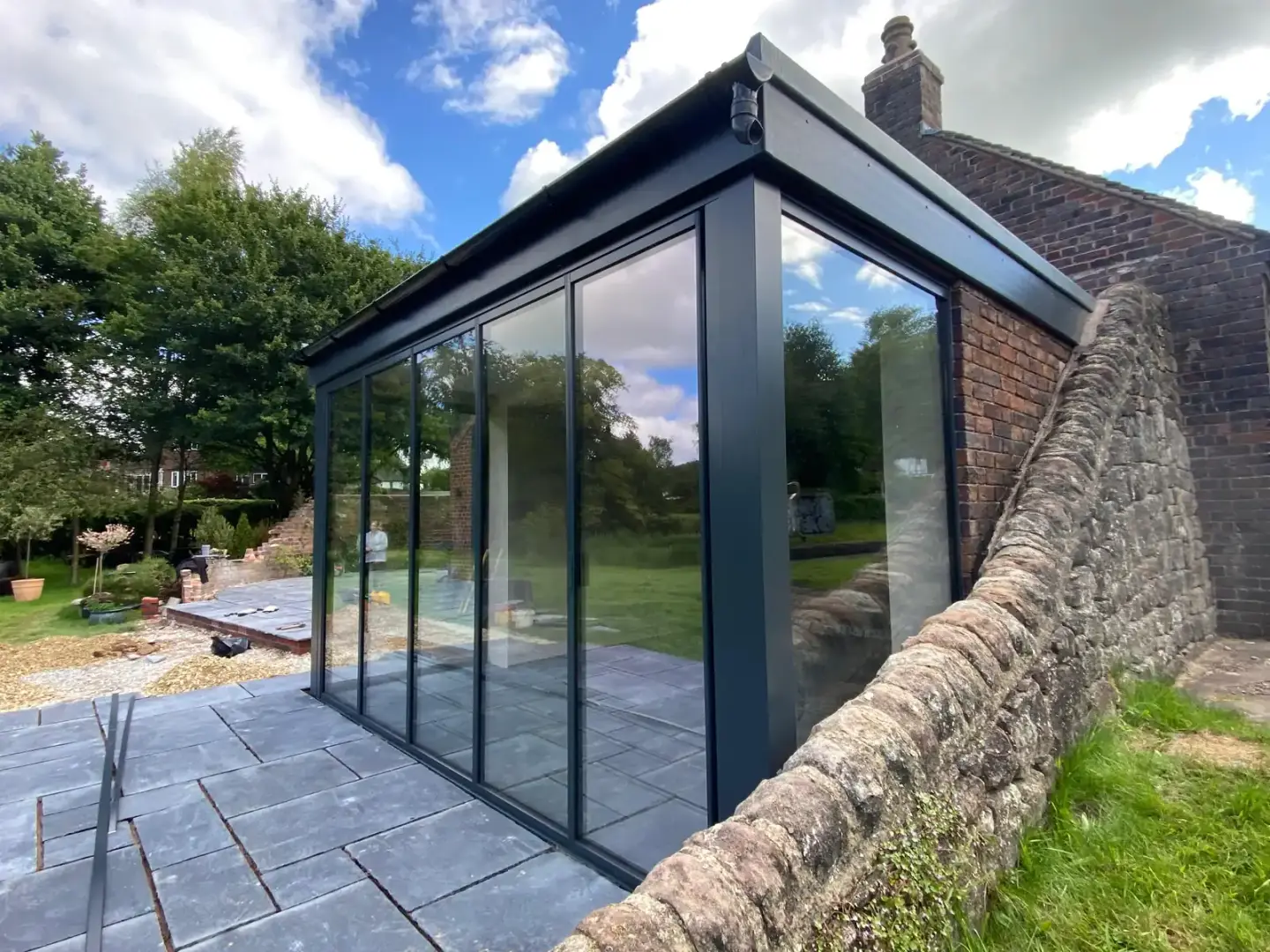
Hardware Finishes
Handle specification balances durability against aesthetics. Marine-grade stainless steel resists corrosion in exposed locations, while PVD coatings offer additional surface protection. The handle style matches the overall door design while providing secure operation.
Multi-point locking systems distribute closing forces evenly. The number of locking points increases with door height to maintain compression against seals. Custom size bifold doors need precise alignment between lock keeps and strikes to ensure proper security.
Intermediate carriers support the doors during operation. The wheel diameter changes with panel weight to reduce rolling resistance. Sealed bearings prevent debris ingress while maintaining smooth movement over time.
Track Concealment
Head frame designs hide operating mechanisms. The frame depth accommodates tracking systems without visible fixings. Custom size bifold doors often need deeper head sections to conceal larger running gear.
Flush track options reduce trip hazards. The track profile sits level with finished floor surfaces, requiring precise installation to maintain drainage paths. Removable covers allow access for cleaning and maintenance without damaging surrounding finishes.
Frames
Frame joints need careful detailing to prevent water ingress. Corner joints use mechanical connections with additional sealant barriers. The joint design changes with frame size to maintain structural integrity while preventing thermal bridging.
Fixing positions follow structural calculations. The number and type of fixings increase with frame size to resist wind loads. Custom size bifold doors transfer substantial forces into surrounding structures through these connection points.
Weather Protection
Brush seals prevent drafts between panels. The brush pile height varies with gap size to maintain consistent sealing pressure. Multiple brush seals create graduated pressure drops across the frame depth, improving weather resistance.
Compression gaskets provide primary weather protection. The gasket size changes with rebate depth to ensure proper compression when closed. Custom size bifold doors need precise gasket specification to prevent deformation under closing forces.
Concealed Components
Hidden hinges improve visual appeal. Adjustment mechanisms allow fine-tuning of panel alignment after installation. The hinge capacity increases with panel weight to maintain smooth operation throughout the door’s lifespan.
Concealed closers regulate closing speeds. Spring strengths match panel weights to prevent slamming. These mechanisms sit within frame profiles without visible fixings or covers.
About SunSeeker Doors
With over 20 years of experience, SunSeeker Doors remains at the forefront of door design with our quality-tested patio doors and related products, including the bespoke UltraSlim aluminium slide and pivot door system, Frameless Glass Doors, and Slimline Sliding Glass Doors. All of our doors are suitable for both internal and external use.
To request a free quotation, please use our online form. You may also contact 01582 492730, or email info@sunseekerdoors.co.uk if you have any questions.


