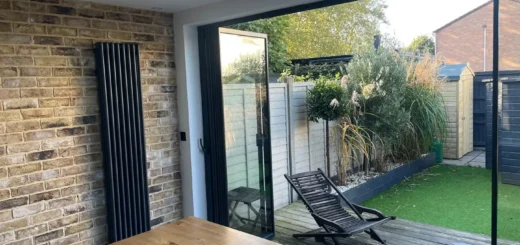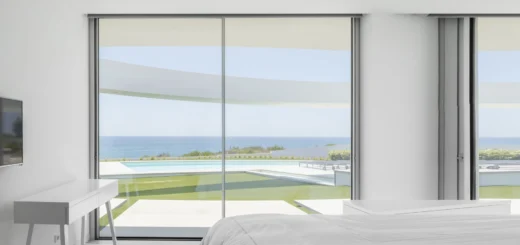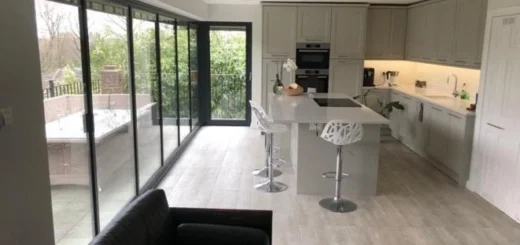Dining Room Sliding Doors: Design Tips & Advice
Table of Contents
Common Types of Dining Room Sliding Doors
Modern dining room sliding doors offer more options than ever before. While traditional patio doors remain popular, newer systems bring fresh possibilities for connecting dining spaces with gardens, kitchens, and living areas.
Traditional Patio Sliders
Double-track sliding systems create wide openings between dining rooms and gardens, letting natural light flood the space. These dining room sliding doors run smoothly along parallel tracks, with one fixed panel and one or more moving panels that glide past each other. Strong aluminium frames support large glass panels while maintaining slim sightlines, perfect for dining spaces where views matter most.
British weather patterns demand robust sealing, so quality sliding dining room doors feature brush strips and weather seals built into their frames. Multi-point locking mechanisms ensure security without compromising the clean appearance that makes these doors so appealing. A proper thermal break within the frame prevents cold spots near dining tables during winter months.

Slide and Turn Systems
Unlike conventional sliding doors, slide and turn systems fold away completely, stacking neatly against walls.
Each panel moves independently along the track before pivoting at the end, creating unobstructed access between dining room and garden.
The ability to partially or fully open these dining room sliding doors makes them incredibly practical for year-round use.
The tracking system sits discreetly in the floor, with panels hanging from above for smooth operation. This design prevents dirt and debris from affecting the doors’ movement—a vital feature when serving food between indoor and outdoor dining areas. Top-hung configurations also mean less visible track on the floor, reducing cleaning demands.
Slimline and Frameless Glass Doors
Minimalist sliding doors have a slimline appearance or even eliminate visible frames entirely, creating striking glass walls that blur boundaries between spaces. These systems use thick toughened glass panels that slide on hidden tracks, offering exceptional strength without compromising views. When closed, they maintain excellent acoustic properties—ideal for dining rooms that need to feel private yet spacious.
Glass Options and Privacy
Clear glass remains the most common choice, but modern manufacturing allows for creative alternatives. Textured or sandblasted panels provide privacy without blocking light, while smart glass changes from clear to opaque at the touch of a button. Low-iron glass removes the slight green tint found in standard glass, showing true colours through your dining room sliding doors.
Specialist coatings can manage solar gain and glare—particularly important for south-facing dining rooms. These invisible layers block harmful UV rays while maintaining crystal-clear views, protecting furniture from sun damage and keeping the space comfortable throughout the day.
Space Planning With Dining Room Sliding Doors
The position of dining room sliding doors shapes how you’ll use your space for years to come. Smart placement helps create pleasant meal times while keeping the room practical for daily life.
Finding the Perfect Wall
Your dining room layout starts with table placement. Large dining room sliding doors work best on walls that don’t force chairs to bump against their frames or tracks. A dining nook near the doors can feel cosy, but ensure you leave enough space for chairs to pull out fully without hitting the glass.
The most successful layouts often place sliding dining room doors opposite the dining table’s long edge. This arrangement draws the eye through the space while keeping the table as the room’s focal point. Wide panels might look impressive, but they shouldn’t overwhelm your dining area—balance is key.
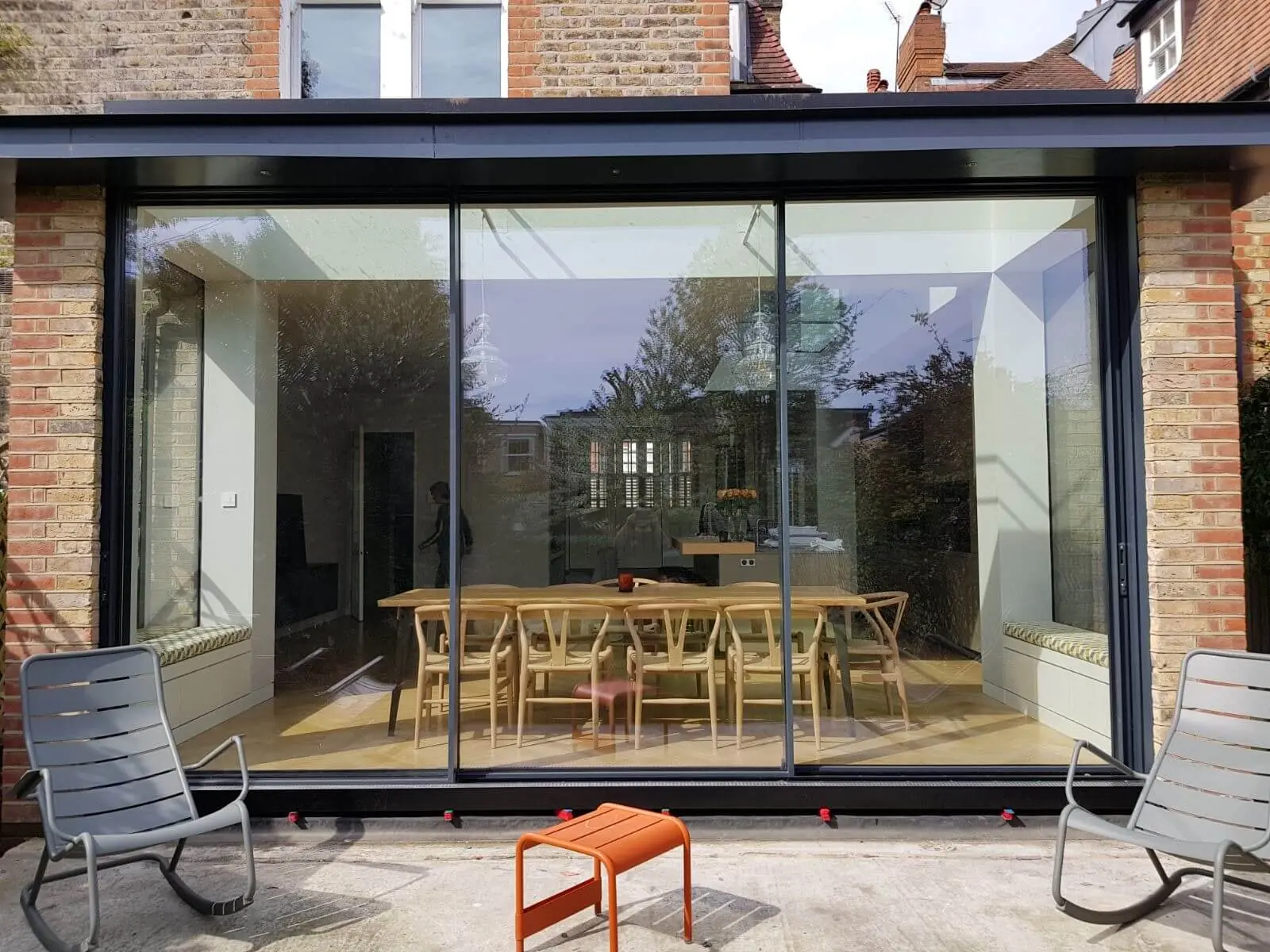
Creating Sight Lines
Garden views add something special to meal times. When planning dining room sliding doors, picture yourself seated at the table.
The doors should frame outdoor features like mature trees or water features, creating pleasant views from every chair.
Different door configurations can help achieve this—sliding panels might work better than fixed ones depending on your garden’s layout.
Sliding interior doors between dining spaces and kitchens need careful thought too. People carrying dishes should have clear paths, and the doors themselves shouldn’t block important sight lines when open or closed. The relationship between serving areas and dining chairs becomes even more important with internal sliding systems.
Smart Traffic Flow
Your dining space needs breathing room around its edges. Tables surrounded by sliding dining room doors need extra clearance—think about how people move when they’re serving food or leaving their seats. The doors’ opening direction should work with, not against, natural movement patterns through the space.
The space between walls and furniture edges needs careful planning. Allow proper clearance for both sliding panels and dining chairs—tight spots quickly become frustrating during busy meal times. Door tracks shouldn’t create trip hazards, especially in areas where people often carry plates or glasses.
Multi-purpose Spaces
Many modern homes combine dining areas with other activities. The right sliding doors help these spaces adapt throughout the day. A home office might share the dining room, with doors providing sound control during work hours. Glass panels keep the space bright while offering privacy when needed.
Morning sunlight through sliding dining room doors can make breakfast feel special. Yet these same doors should also support evening entertainment, perhaps with integrated blinds for light control. The key lies in choosing door systems that support your space’s various uses without making any single activity feel compromised.
Design Choices for Dining Room Sliding Doors
Door design choices can make or break a dining room’s appearance. The right materials, glass types, and hardware need to work together to create a system that looks good and performs well.
Frame Finishes and Materials
Aluminium sliding patio doors offer slim profiles that suit modern dining spaces. Their strength allows for larger glass panels while keeping frames neat and tidy. Raw aluminium suits industrial-style rooms, while powder-coated finishes in dark greys or blacks create a more sophisticated look.
Timber frames bring warmth to traditional dining rooms, matching well with wooden furniture and beamed ceilings. While they need more upkeep than metal, proper hardwood dining room sliding doors age beautifully. Oak and mahogany frames develop character over time, showing subtle colour changes that add depth to your space.
Glass Options and Privacy
Modern dining room sliding doors come with various glass options. Double-glazed panels filled with argon gas improve sound insulation—perfect when you’re hosting dinner parties. Solar control glass helps manage heat without tinting the view, while self-cleaning coatings reduce maintenance time.
Privacy glass offers creative solutions for sliding doors for dining rooms that face neighbouring properties. Acid-etched patterns provide screening without blocking light, and gradual fade patterns can hide table height while keeping views clear above. Some systems even use electric privacy glass, switching from clear to opaque at the touch of a button.
Quality glazing does more than just look good. Modern units block UV rays that fade furniture and fabrics, while special coatings help maintain comfortable temperatures year-round. Sound-dampening interlayers keep outside noise where it belongs—especially useful for dining rooms near busy roads.
Hardware Choices
Door handles should complement your dining room’s style without drawing attention away from the sliding dining room doors themselves. Flush handles sit level with the frame, creating clean lines that won’t catch clothing or interfere with furniture placement. Brushed steel or matte black finishes resist fingerprints and wear well over time.
Track systems need equal thought. Top-hung sliding dining room doors keep floor tracks minimal, reducing cleaning needs around dining areas. Quality rollers ensure smooth operation, while soft-close mechanisms prevent noisy stops that might disturb dinner conversation.
Good locks matter too. Multi-point systems secure the doors without cluttering their appearance, and keyed-alike options mean you won’t need multiple keys. Child-safety features can prevent little fingers from getting trapped, making family mealtimes more relaxed.
Light and Climate Control
Dining room sliding doors change how sunlight and temperature behave in your space. Getting these elements right makes the difference between a comfortable dining room and one that’s too bright, too dark, or prone to temperature swings.
Solar Management
Direct sunlight through glass doors can make dining uncomfortable, particularly during summer lunches or early evening meals. Quality dining room sliding doors use advanced glass coatings to limit heat gain while maintaining clear views. These invisible layers block harmful rays without the heavy tinting that older glass relied on.
South-facing dining room patio doors benefit most from solar control glass. This specialist glazing reflects excess heat during summer while letting warming rays through in winter. The science behind these coatings has improved dramatically—modern units maintain neutral light without the blue or bronze tints common in older systems.
Natural light changes throughout the year, and sliding dining room doors need to handle these variations. Light-reflective surfaces near the glass can bounce daylight deeper into the room, while carefully positioned internal lighting helps balance bright external areas.
Winter Comfort
Cold weather poses unique challenges for dining rooms with large glass doors. Heat loss through poorly specified sliding dining room doors can create cold spots near dining tables, but modern glazing technology solves this problem. Thermal breaks within door frames stop cold tracking inside, while argon-filled double glazing maintains comfortable temperatures.
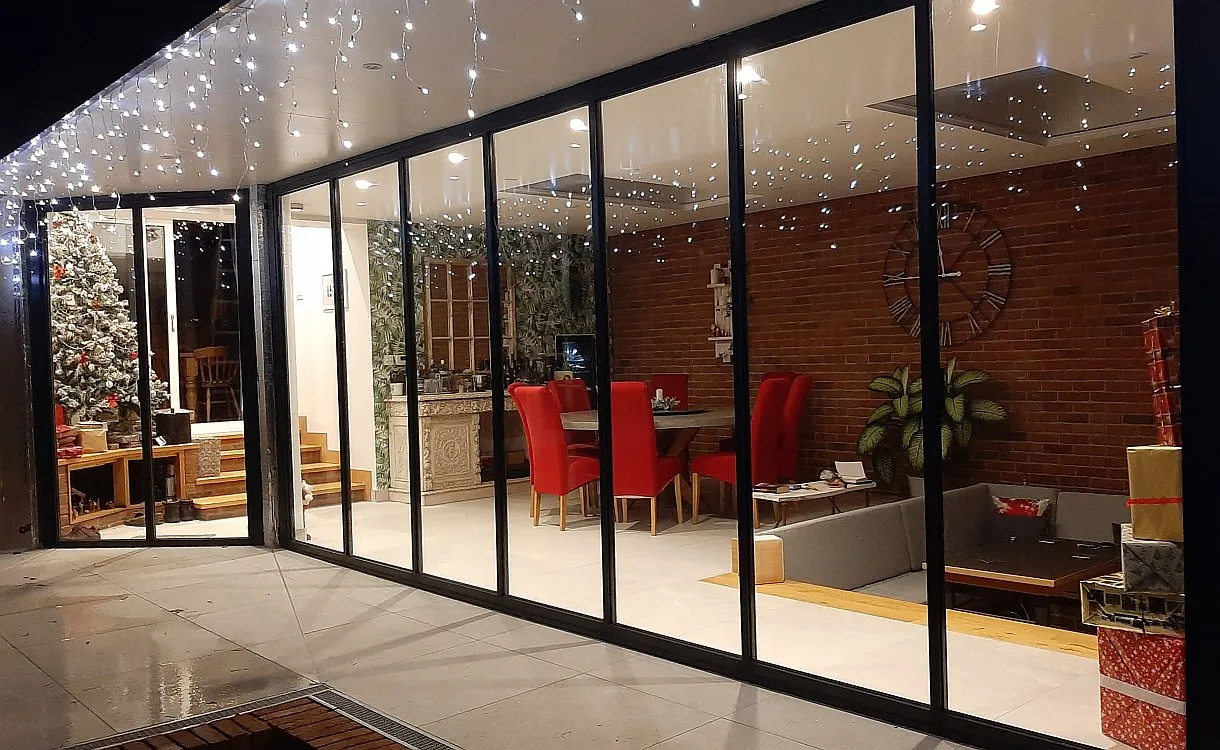
Morning sun through east-facing glass doors can warm the dining space naturally, reducing heating needs during breakfast time. Low-emissivity coatings work like a thermal mirror, reflecting heat back into the room while letting light pass freely. This technology proves particularly valuable in British winters, when every bit of natural warmth counts.
Ventilation Options
Fresh air matters in dining spaces. Modern door systems include trickle vents that allow gentle air movement even when closed. Some sliding systems feature multiple stopping positions, letting you adjust the opening size to control airflow without creating drafts across the dining table.
Summer Flexibility
Hot weather demands different approaches to door management. Sliding dining room doors that open fully help create cooling air movement, while solar control glass prevents overheating when they’re closed. External shading like awnings or pergolas can work with your doors to keep dining spaces pleasant during heatwaves.
Modern units can block up to 80% of solar heat gain while maintaining clear views—far better than traditional tinted glass or window films. This means you can keep your doors unshaded when you want clear garden views, without worrying about excessive heat build-up.
Year-Round Performance
Different seasons bring changing demands for dining room glass. Effective doors need to:
- Block unwanted heat in summer
- Retain warmth in winter
- Prevent condensation during temperature changes
- Control glare without darkening the space
- Maintain clear views in all weather
The right combination of glass, frames, and seals keeps your dining space comfortable year-round. Modern sliding dining room doors use warm-edge spacer bars between glass panes, reducing condensation risk during temperature changes. This matters particularly in dining rooms, where moisture from cooking and hot dishes can test glazing performance.
Technical Aspects of Dining Room Sliding Doors
The practical elements of sliding door systems determine how well they’ll work in daily use. From tracks to thresholds, each component plays a part in the door’s performance and longevity.
Track Systems
Quality dining room sliding doors rely on robust tracking mechanisms. Top-hung systems place most of the door’s weight on the upper track, using bottom guides for stability. This design keeps floor tracks shallow and less prone to debris build-up—particularly useful in dining spaces where crumbs and spills happen regularly.
Ball-bearing rollers in quality tracks provide smooth movement without the sticking or juddering common in basic systems. Sliding dining room doors should move quietly, with no disruption to dinner conversation. The best tracks include anti-lift mechanisms that prevent panels from jumping their guides during use.
Modern tracks feature built-in drainage channels that direct any water away from the mechanism. This matters for dining room sliding doors that open to gardens, as British weather often brings rain when doors are partially open. Proper drainage design stops water pooling in tracks or seeping under floor finishes.
Threshold Design
Low threshold sliding doors offer practical benefits in dining spaces. Flush floor levels between inside and out remove trip hazards—essential when carrying plates or glasses. The best systems achieve this while maintaining proper weather protection through channel design and effective seals.
Frame design affects how sliding dining room doors meet the floor. Rebated sills provide better weather protection but create a step, while low-profile options suit level access needs. Some systems use removable threshold sections, letting you drop the step height during good weather while maintaining protection when needed.
Installation Requirements
Proper installation ensures long-term performance. Floor levels need precise adjustment to support sliding panels correctly, while wall fixings must handle both the doors’ weight and repeated movement. Getting these details right during fitting prevents issues with operation later.
Frame Technology
Modern sliding dining room doors use thermal break technology in their frames. This creates a barrier between inner and outer frame sections, stopping cold from tracking through the metal. The width and material of this thermal break affect the frame’s insulation value—wider breaks using modern materials perform better than older designs.
Sliding dining room doors need proper structural support. Headers above openings must carry both the door weight and any building loads, while jambs transfer forces to the foundation. Steel reinforcement within frames helps handle these loads without bulky visible sections.
Welded aluminium corners provide strength and weather resistance, while mechanical joints let damaged sections be replaced if needed. Quality systems use internal corner cleats that strengthen joints without visible fixings.
The relationship between frame and building structure matters too. Expansion gaps allow for building movement, while proper flashings direct water away from vulnerable points. These technical details might seem minor, but they keep water out and maintain smooth operation year after year.
Connecting Indoor and Outdoor Dining
Dining room sliding doors open new possibilities for using outside spaces. Smart design choices help create spaces that work well throughout the year, regardless of weather.
Lighting Schemes
Evening meals need proper lighting on both sides of dining room sliding doors. Subtle external lighting helps avoid the ‘black mirror’ effect that glass creates after dark. Uplighters near the doors cast soft light onto garden features, while path lights guide guests between indoor and outdoor dining areas.
Modern internal sliding doors between kitchen and dining spaces need similar attention to lighting detail. Downlights near door frames prevent shadows when serving food, while dimmable options let you adjust the mood. Well-planned lighting makes both spaces feel connected without harsh contrasts.
Natural light patterns change as sliding dining room doors open and close. Window treatments should adapt to these changes—motorised blinds can adjust automatically with sun position, while sheer curtains diffuse bright light without blocking views completely.
All-Weather Dining
British weather demands flexible approaches to outdoor dining. Sliding dining room doors work best when paired with covered outdoor areas that protect from sudden showers. Retractable awnings or permanent canopies near the doors let you keep them open even in light rain.
Heating systems help extend outdoor dining seasons. Infrared heaters mounted near sliding dining room doors warm people rather than air, making autumn evenings more comfortable. Their instant heat suits the spontaneous nature of outdoor meals, while proper positioning prevents heat loss through open doors.
Climate Management
Temperature differences between inside and out need careful management. Air curtains above frequently-used doors can help maintain indoor comfort while letting people move freely. This technology proves particularly useful when outdoor dining happens during colder months.
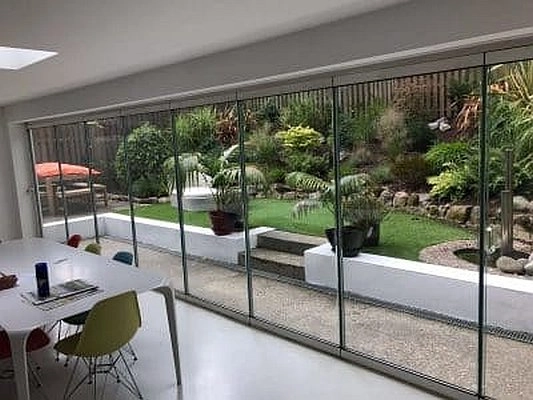
Landscaping Integration
Garden design near doors should support year-round interest. Winter-flowering plants near dining room sliding doors bring colour to cold-weather views, while deciduous trees provide natural shade in summer without blocking winter sun.
Raised planters at door threshold height create visual links between inside and out.
Outdoor flooring materials matter too. Non-slip surfaces help prevent accidents when moving between spaces, while careful drainage design stops water pooling near door tracks. Matching indoor and outdoor tile patterns can make spaces feel larger, though materials need different specifications for outdoor use.
Sound Control
Background noise needs management when dining extends outdoors. Water features near sliding dining room doors mask traffic sounds while creating pleasant acoustics. Strategic planting helps absorb sound, making conversation easier whether doors stay open or closed.
Good acoustic design works both ways. Sound-dampening glass in dining spaces helps maintain privacy without compromising views, while careful speaker placement lets music flow naturally between zones. These details help create comfortable dining environments that adapt to different occasions and group sizes.
The Finishing Details
The final touches on dining room sliding doors make a real difference to both looks and usability. Small details often matter most in daily use.
Privacy
Wave-style curtains on ceiling tracks suit modern spaces, while pinch-pleat designs match heritage sliding doors. Proper curtain stacking space ensures fabric doesn’t block light or views when drawn back.
Quality blinds offer flexible privacy control. Motorised systems let you adjust light levels without leaving the table, while dual-layer designs combine sheer and blackout fabrics in one unit. The right sliding dining room doors paired with smart blinds create spaces that adapt quickly to changing needs.
Flooring Continuity
Floor levels need careful planning around sliding dining room doors. Timber or stone flooring that continues through doorways looks best when joint lines match up. Changes in floor finish work better with a clear break at the door line, using contrasting materials to mark the threshold.
Maintenance
Long-term care keeps sliding doors working properly. Regular cleaning of tracks and rollers prevents sticking, while lubricating moving parts reduces wear. Key maintenance points for sliding dining room doors include:
- Checking seal condition twice yearly
- Cleaning glass with proper solutions
- Adjusting door alignment when needed
- Testing safety features monthly
- Inspecting drainage channels in spring
Handle maintenance matters too. Loose fixings can damage door frames over time, while worn locks might need replacement to maintain security. Professional servicing helps catch problems early, keeping doors running smoothly year after year.
About SunSeeker Doors
With over 20 years of experience, SunSeeker Doors remains at the forefront of door design with our quality-tested patio doors and related products, including the bespoke UltraSlim aluminium slide and pivot door system, Frameless Glass Doors, and Slimline Sliding Glass Doors. All of our doors are suitable for both internal and external use.
To request a free quotation, please use our online form. You may also contact 01582 492730, or email info@sunseekerdoors.co.uk if you have any questions.


