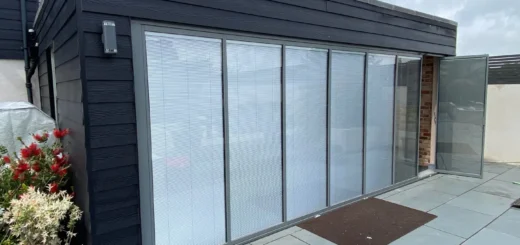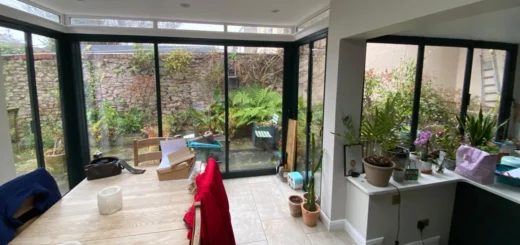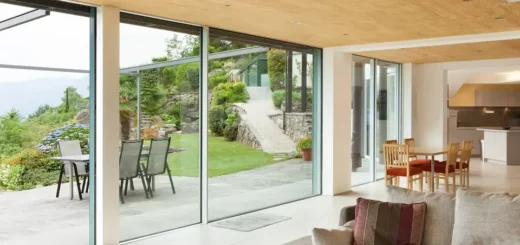Extension Bifold Doors for Every Type of Home Addition
Table of Contents
Extension Bifold Door Layouts and Sizes
Modern house extension bifolds demand careful planning to strike the right balance between practicality and visual impact. From compact kitchen builds to expansive open plan extensions, the configuration you choose will shape how you use your new space.
Panel Counts for Kitchen Extensions
Extension bifold doors work particularly well in kitchen-diners, where the right panel arrangement can free up valuable counter space. A three-panel setup often suits smaller kitchen extensions, letting you fold the doors fully back against the wall without blocking work surfaces. Four panels or more might be needed for wider openings, but splitting them into two sets can create a more practical traffic flow.
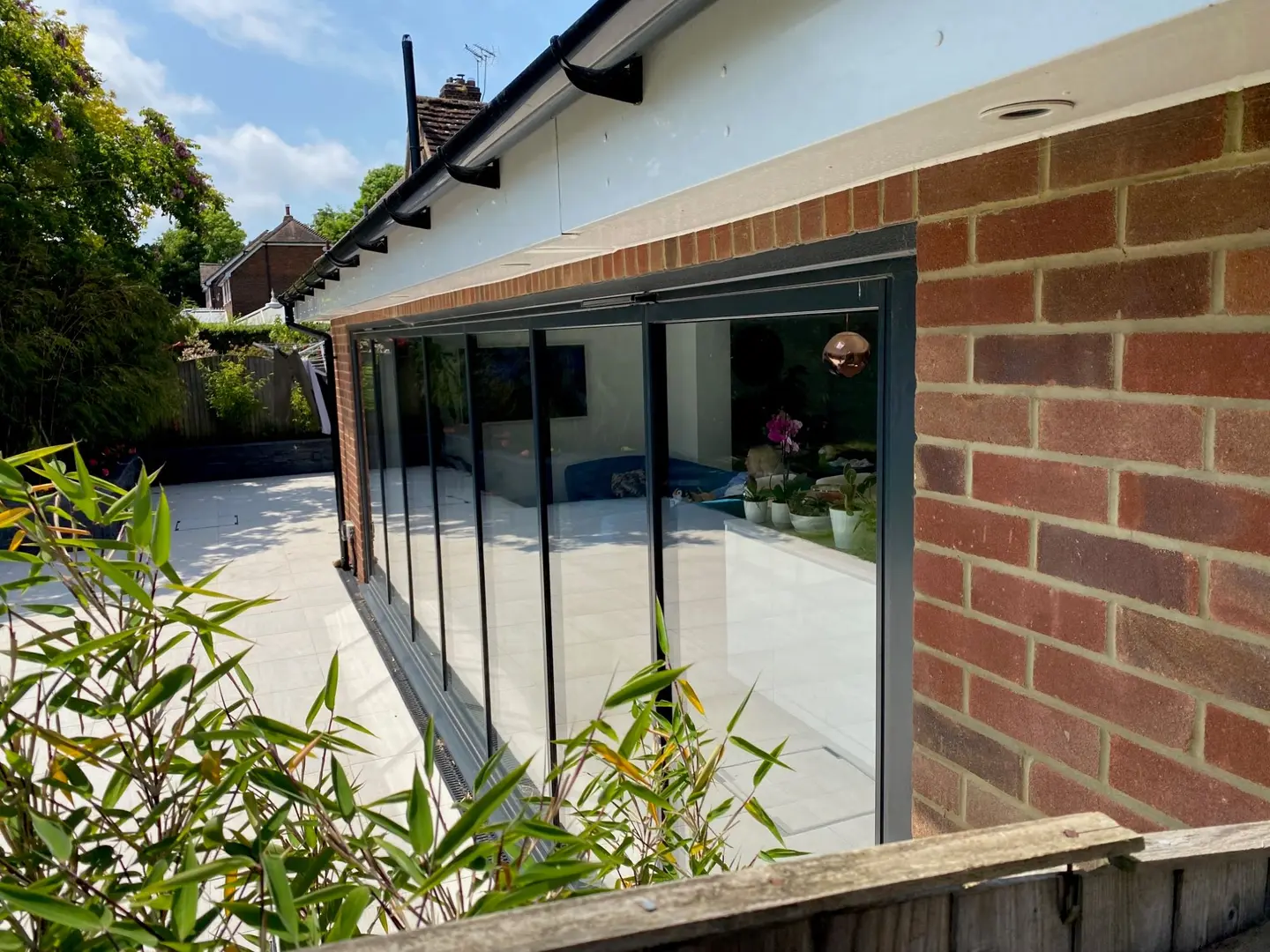
When designing around appliances and cabinets, vertical lines need careful alignment with kitchen units. Bifold door configurations should complement your kitchen’s working triangle – the space between your sink, hob, and fridge. Wide panels might look striking, but narrower ones often prove more practical in busy family kitchens.
Load Bearing in Large Openings
Extension bifold doors spanning more than three metres need robust structural support. Steel beams hidden within the ceiling carry the weight above, while reinforced posts disguised within the door frame provide essential lateral stability. The exact specifications depend on factors like upper floor loads and soil conditions beneath your foundations.
Structural Requirements
Supporting extension bi fold doors in larger builds often requires both a primary steel beam and secondary steelwork. Laminated glass panels help reduce the overall weight, while still meeting safety standards through their ability to hold together if broken. Corner bifolds need particularly careful engineering, as removing supporting walls at junction points puts extra strain on the remaining structure.
Corner and Wraparound Configurations
Corner bifold doors create dramatic sight lines in L-shaped builds. Flush threshold details become even more important at these junctions, ensuring smooth movement between spaces. Toughened safety glass comes as standard in these installations, providing essential protection in busy family areas.
Door leaf sizes need careful calculation in corner setups to maintain balanced proportions. The leading door panel – the one you open first – should align perfectly with any structural posts, avoiding awkward gaps or mismatched spaces. In wraparound designs, matching hardware across multiple door sets helps create a cohesive look while ensuring consistent operation.
Placing Extension Bifold Doors for Maximum Light
The position of extension bifold doors profoundly alters how natural light moves through your new space throughout the day. Smart placement can reduce your reliance on artificial lighting while protecting furniture and surfaces from harsh direct sunlight.
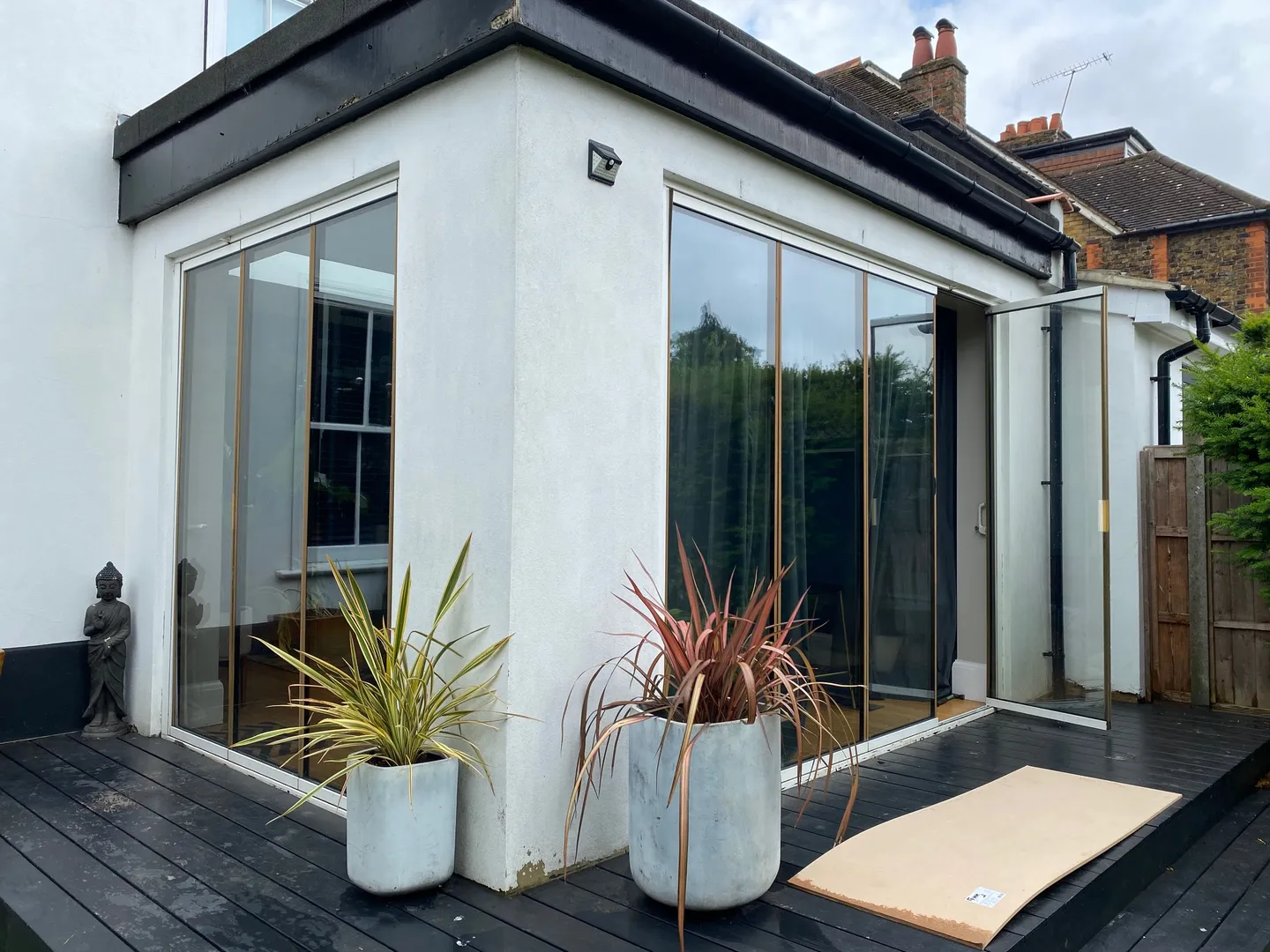
Morning and Afternoon Sun Angles
South-facing extension bifold doors catch sunlight from dawn until dusk, making them ideal for garden room extensions. However, intense summer rays might require external shading to prevent overheating.
East-facing installations welcome morning light – perfect for breakfast areas – while west-facing doors bring warmth to evening gatherings.
In modern extensions, the sun’s changing angle affects different areas as the day progresses. Extension bi fold doors facing east-southeast often work best in kitchen-diners, bringing natural light during food preparation hours without creating afternoon glare on screens or worktops. Floor to ceiling bifold doors amplify this effect, though their height means sun angles need extra attention during the planning phase.
Solar Gain Management
Careful glass specification helps control temperature swings in glazed extensions. Low-iron glass improves clarity while special coatings reflect excess heat, letting you enjoy bright spaces without discomfort. Multi point locking systems maintain the seal between panels, preventing unwanted drafts that could offset your solar heating gains.
Combining Rooflights with Bifolds
Rear extension bifold doors paired with overhead glazing create layers of natural illumination. Strategic placement of rooflights relative to your folding doors prevents dark spots and ensures steady light levels as the sun moves. Glass specification matters here too – matching the solar control properties of your rooflights and doors maintains consistent internal temperatures.
In a typical rear extension, bifold doors might span the back wall while rooflights run parallel along one side. This arrangement bathes the space in natural light without creating harsh contrasts or uncomfortable glare. The depth of your extension helps determine optimal rooflight positioning – deeper spaces often benefit from multiple overhead glazing panels to maintain bright conditions throughout.
Placing rooflights directly above kitchen areas supplements task lighting from extension bifold doors, reducing the need for artificial illumination during food preparation. The interaction between vertical and overhead glazing creates interesting shadow patterns that change throughout the day, adding visual interest to your space.
Privacy in Glass Extensions
Large extension bifold doors can make your home feel exposed, particularly in overlooked gardens. Careful furniture placement creates natural screening without blocking light, while strategic planting outside provides privacy that changes with the seasons. Semi-opaque glass options offer protection from prying eyes while maintaining a sense of space.
The orientation of extension bifold doors relative to neighbouring properties needs careful thought. Angled installations or partial obscured glazing panels can shield specific areas while keeping others open to the garden. Internal layouts that position private areas away from the main glazing help too, letting you maintain openness where it matters most.
Voile curtains mounted on ceiling tracks offer flexible privacy control without compromising the clean lines of your extension bifold doors. These lightweight fabrics filter light while obscuring views, and their minimal stack-back depth preserves valuable space when not in use. For areas requiring complete privacy, such as ground floor bathrooms or changing areas, integrated blinds sealed within the glass units provide a neat solution.
Period Property Extension Bifold Doors
Installing extension bifold doors in older homes requires careful attention to architectural heritage and existing details. Well-chosen frames and finishes help new glazing sit comfortably alongside period features while meeting modern performance standards.
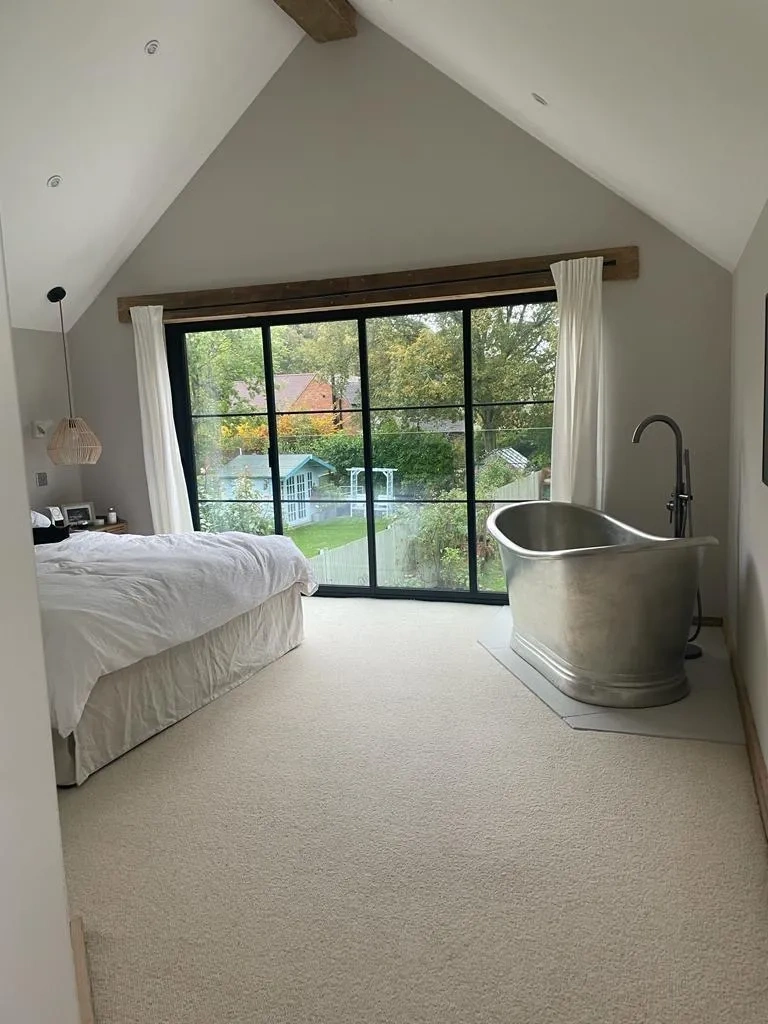
Heritage-Compatible Frames and Finishes
Extension bi fold doors in period properties need thoughtful frame choices to respect original architectural elements. Georgian style bifold doors recreate traditional proportions through careful mullion placement and astragal bars, matching the rhythm of existing sash windows. Powder coated aluminium frames in heritage RAL colours integrate naturally with traditional masonry, while their superior weather resistance protects against British weather.
Slim frame bifolds offer a contemporary take on traditional glazing patterns. Their narrow sight lines echo original steel windows’ delicate profiles while providing modern thermal performance. Paint finishes for extension bifold doors should draw from your property’s existing colour scheme – subtle greys and creams often work well with Victorian and Edwardian brickwork.
Material Selection for Period Properties
- Cast iron rainwater goods
- Brick bonds matching existing walls
- Handmade clay tiles
- Traditional lime mortar
- Heritage glass types
Working with Planning Restrictions
Extension bifold doors in conservation areas face strict controls over their appearance and installation. Local authorities often specify maximum glass panel sizes and frame colours, while listed building consent might require traditional materials or specific installation methods. Pre-application discussions with conservation officers help identify acceptable options before committing to designs.
Installing extension bi folding doors in listed buildings demands extra sensitivity to original features. Frame profiles must complement existing glazing patterns without mimicking them exactly – obvious copies rarely satisfy conservation requirements. Original window openings should stay unaltered where possible, with new door apertures carefully positioned to maintain the building’s historical integrity.
Preserving Original Features
Wide openings for extension bifold doors can affect load paths through period walls, requiring careful structural assessment. Steel supports need discrete positioning to avoid damaging decorative cornices or ceiling roses. Original floor joists might need reinforcement to carry the extra weight of tall glass panels while preserving ornate plasterwork below.
Traditional details near new openings deserve special protection during installation. Experienced fitters use templates to mark out fixing points that avoid damaging original architraves or dado rails. Methods for creating year round living space must respect these period elements – proper planning prevents rushed decisions that could harm irreplaceable features.
Your property’s age helps determine appropriate glazing specifications. Victorian homes often suit heavier frames that mirror original timber proportions, while Georgian properties might need finer sections to maintain their elegant proportions. Art Deco buildings can accommodate more striking designs, as their original windows often featured bold geometric patterns.
Brick arches above new openings should match existing structural details. Whether flat gauged, segmental, or semicircular, these elements help extension bifold doors feel like natural additions rather than modern intrusions. Using reclaimed bricks for making good around new frames ensures consistent weathering and colour match with original walls.
Material Choices for Extension Bifold Doors
Material selection shapes how extension bifold doors perform over decades of daily use. Each frame type brings distinct advantages for different extension styles, from traditional timber to modern metals.
Steel-Look Aluminium Options
Glass living room doors with industrial styling work particularly well in contemporary extensions. The slim profiles and sharp angles of steel-look frames create striking vertical emphasis, while thermally broken frames prevent condensation and heat loss. Extension bi folding doors in this style often feature dark grey or black powder coating to mimic traditional industrial style windows.
Raw metallic finishes suit warehouse-inspired kitchen diner extensions, where exposed structural elements become part of the design. These frames need proper thermal breaks to prevent cold bridging – a common issue with true steel windows that modern aluminium avoids. Dark-framed extension bifold doors against white walls create dramatic contrasts that highlight garden views.
Extension doors in industrial styles often incorporate deeper bottom rails to mirror traditional steel window proportions. This subtle detail helps new doors feel appropriate in builds that reference historical industrial architecture. Multipoint locks integrated into the frame maintain clean lines while providing security.
Industrial Style Details
Exposed hinges and handle designs play important visual roles in steel-look doors. Traditional monkey tail handles and stay arms add authenticity, while modern interpretations keep the industrial look without compromising smooth operation. Visible hinge pins and mechanical joints celebrate rather than hide the doors’ engineering.
Low-Maintenance Surfaces
Open plan living demands materials that withstand heavy traffic. Extension bifold doors in family spaces need surfaces that resist fingerprints and clean easily without special products. Modern powder coatings offer excellent scratch resistance while maintaining their appearance through years of use.
Marine-grade finishes provide extra protection in coastal locations, where salt spray can quickly degrade lesser coatings. These specifications cost more initially but save money on maintenance and repairs. Factory-applied surface treatments create consistent finishes that outperform site-painted alternatives.
Anodised aluminium offers another durable option for extension bi fold doors. This electrochemical process hardens the metal’s surface, creating lasting protection against scratches and weathering. Bronze and champagne finishes provide alternatives to standard silver, suiting different architectural styles.
Matching Existing Architecture
Frame colours must work with your home’s existing materials. Brick bonds, mortar colours, and window frames all influence appropriate finishes for extension bifold doors. Sample panels viewed in different lights help prevent expensive mistakes – colours that look perfect on small swatches might appear quite different across large glass areas.
Natural materials near new openings need protection during installation. Stone cills and timber subframes require careful detailing to prevent water damage, while flashings and drainage paths keep moisture away from vulnerable surfaces. Getting these details right during installation prevents problems developing later.
Material junctions deserve special attention in mixed-material builds. Where extension bifold doors meet different wall finishes, expansion gaps and movement joints prevent cracking as materials expand and contract. Cover strips and gaskets hide these technical necessities while maintaining clean sight lines.
Floor Level Integration for Extension Bifold Doors
Proper floor planning helps extension bifold doors operate smoothly while providing easy access between spaces. Careful attention to levels, drainage, and surface materials creates lasting installations that work effortlessly year after year.
Threshold Heights and Details
Threshold options for extension bifold doors range from completely flat to slightly raised designs. Flat thresholds work well in sheltered positions, while rebated versions offer better weather protection for exposed locations. The right choice depends on your site’s exposure and local weather patterns.
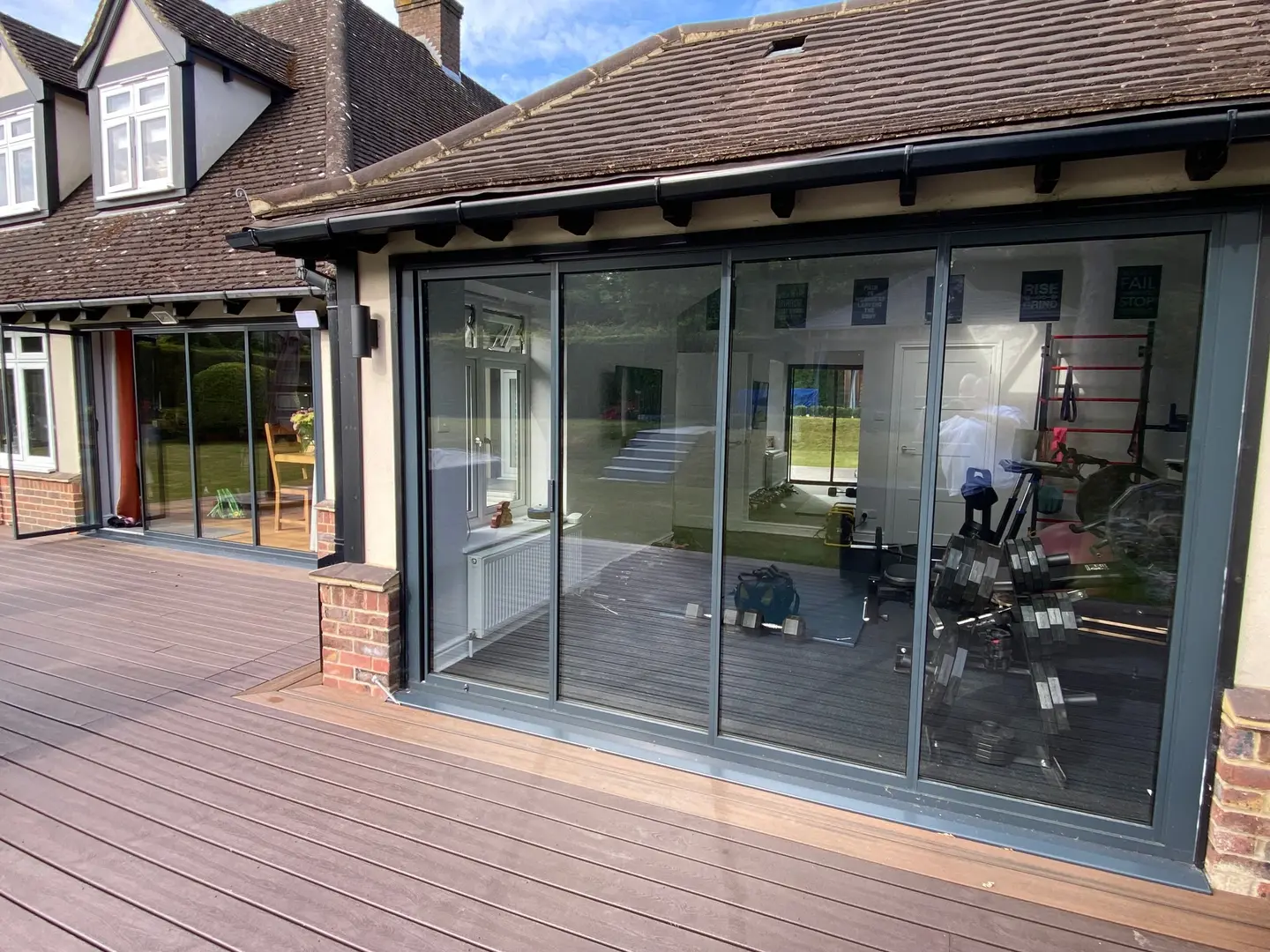
Extension bi folding doors need proper drainage paths to prevent water pooling. Channel drains hidden beneath removable covers catch wind-driven rain before it reaches internal floors. Surface water management becomes especially important with 4 panel bifold doors or larger, where wider openings create larger areas for rain to enter.
Drainage Requirements
- Primary drainage channels
- Secondary overflow paths
- Threshold drain covers
- Subsill systems
- Perimeter seals
Extension bifold doors mounted on level thresholds require careful groundwork preparation. Falls in external surfaces direct water away from door frames, while capillary breaks prevent moisture tracking under weather seals. Internal floor buildups might need adjustment to maintain level access while accommodating drainage details.
Coordinating Indoor and Outdoor Surfaces
Aluminium bi-fold doors work well with various flooring materials on either side. Porcelain tiles running through from kitchen to patio create visual continuity, while contrasting materials can define different zones. Surface choices affect more than appearance – slip resistance becomes very important near door thresholds where wet feet might cross.
Extension bifold doors installed alongside natural stone need careful detailing. Stone’s natural variation in thickness requires extra attention during installation to maintain level thresholds. Wider grout joints near door frames allow for thermal movement while preserving straight lines.
Your choice of paving affects how extension bi fold doors integrate with outdoor spaces. Textured surfaces provide grip in wet conditions, but rougher finishes can trap dirt that tracks indoors. Smoother materials prove easier to clean but might become slippery when wet.
Material Transitions
Different flooring materials need careful coordination near thresholds. Height differences between internal and external surfaces require transition strips that prevent trip hazards while looking intentional rather than afterthoughts. Metal strips protect vulnerable edges while providing clean visual breaks between materials.
Timber floors near extension bifold doors need expansion gaps to prevent buckling. These gaps, hidden beneath threshold plates, let natural materials move with changing humidity levels. Similar principles apply to composite decking, though its more stable nature allows tighter tolerances.
Floor heating systems running beneath extension bifold doors need special attention. Manifold positions and pipe layouts must avoid door frame fixings while maintaining even heat distribution. Insulation placement becomes critical to prevent heat loss through threshold details.
Falls in paving must work with door frames and drainage channels without creating puddles or awkward level changes. French drains or linear drainage systems help manage surface water while staying visually discreet.
Extension Bifold Doors for Upper Floors
Upper-level glazing creates unique opportunities and challenges in multi-storey builds. From loft conversions to two-storey extensions, each installation needs specific approaches to maintain safety and performance at height.
Loft Conversion Terrace Access
Extension bifold doors opening onto roof terraces need robust weatherproofing details. Stepped thresholds and deep cills prevent water ingress during driving rain, while careful flashing integration maintains watertight seals around door frames. Upstand heights and drainage falls must comply with building regulations without creating awkward steps.
Terrace surfaces near extension bi folding doors require non-slip finishes that drain effectively. Pedestal-mounted decking systems let water flow beneath walking surfaces to outlets, preventing puddles that could seep under door frames. These raised floors also hide service runs and insulation while maintaining level access through doorways.
Planning restrictions often limit the size and position of extension bifold doors in upper floors. Sight lines to neighbouring properties, overall building height, and roof pitch angles all shape what’s possible. Early discussions with planning officers help identify acceptable options before detailed design begins.
Safety Specifications
Glass specification becomes particularly important in upper-floor extension bifold doors. Laminated inner panes prevent dangerous falls if outer panes break, while toughened outer panes resist impact damage. Building regulations require specific glass types and thicknesses based on installation height and panel sizes.
Two-Storey Extension Glazing
Extension bi fold doors spanning two floors need careful structural planning. Steel columns concealed within frames support upper floors while maintaining clean sight lines. Load paths through the building might need redesigning to handle concentrated weights where large glass panels meet main walls.
Thermal movement in tall glazed sections requires special attention. Temperature differences between floors can stress door frames and fixings, making expansion joints and flexible seals essential. Solar gain through large glass areas needs careful management to prevent overheating in upper rooms.
Multi-level extension bifold doors benefit from matching frame designs across floors. Coordinated sight lines and consistent hardware create visual harmony while simplifying maintenance routines. However, different floor levels might need varied threshold details to handle their specific exposure conditions.
Creating Great Upper Floor Views
Glass balustrades paired with extension bifold doors create uninterrupted views from upper levels. Fixed panels below typical handrail height maintain safety while letting seated occupants enjoy the outlook. Structural glass systems eliminate visible supports but cost more than standard railings.
Careful furniture placement near upper-floor extension bi fold doors helps occupants enjoy views without compromising privacy. Window seats and built-in desks positioned below glass height let people work or relax while maintaining screening from neighbours. Motorised blinds integrated within door frames provide extra privacy when needed.
Upper-level door positions change how spaces feel throughout the day as sun angles shift. Morning rooms facing east welcome sunrise light, while west-facing installations capture evening sun. North-facing extension bifold doors provide consistent natural light without direct glare, making them ideal for home offices or studios.
Wind loads increase with height, affecting door specification and operation. Stronger hinges and more robust locking systems resist higher pressures, while draft seals need extra attention to prevent whistling in strong winds. Multi-point locking helps keep tall doors firmly closed and draft-free.
About SunSeeker Doors
With over 20 years of experience, SunSeeker Doors remains at the forefront of door design with our quality-tested patio doors and related products, including the bespoke UltraSlim aluminium slide and pivot door system, Frameless Glass Doors, and Slimline Sliding Glass Doors. All of our doors are suitable for both internal and external use.
To request a free quotation, please use our online form. You may also contact 01582 492730, or email info@sunseekerdoors.co.uk if you have any questions.


