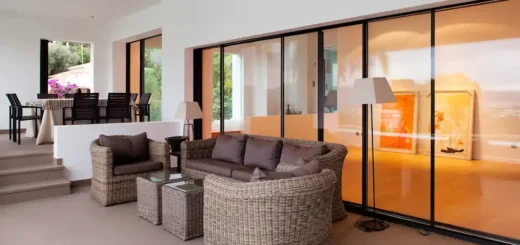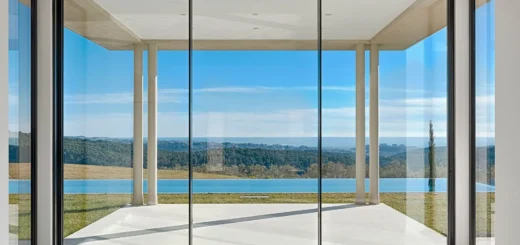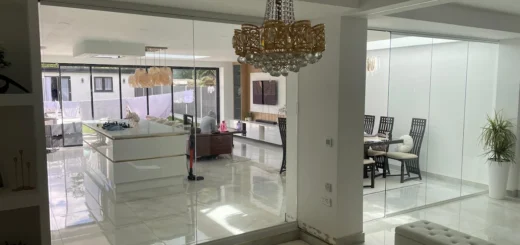Guide to Floor to Ceiling Bifold Doors
Table of Contents
What Makes Floor to Ceiling Bifold Doors Different?
Floor to ceiling bifold doors offer a striking way to replace an entire wall with glass, creating rooms filled with natural light and views that stretch from top to bottom. Unlike standard bi-fold doors (also known as concertina doors), which typically sit beneath a lintel or window, these full-height systems demand specific engineering to ensure stability and smooth operation.
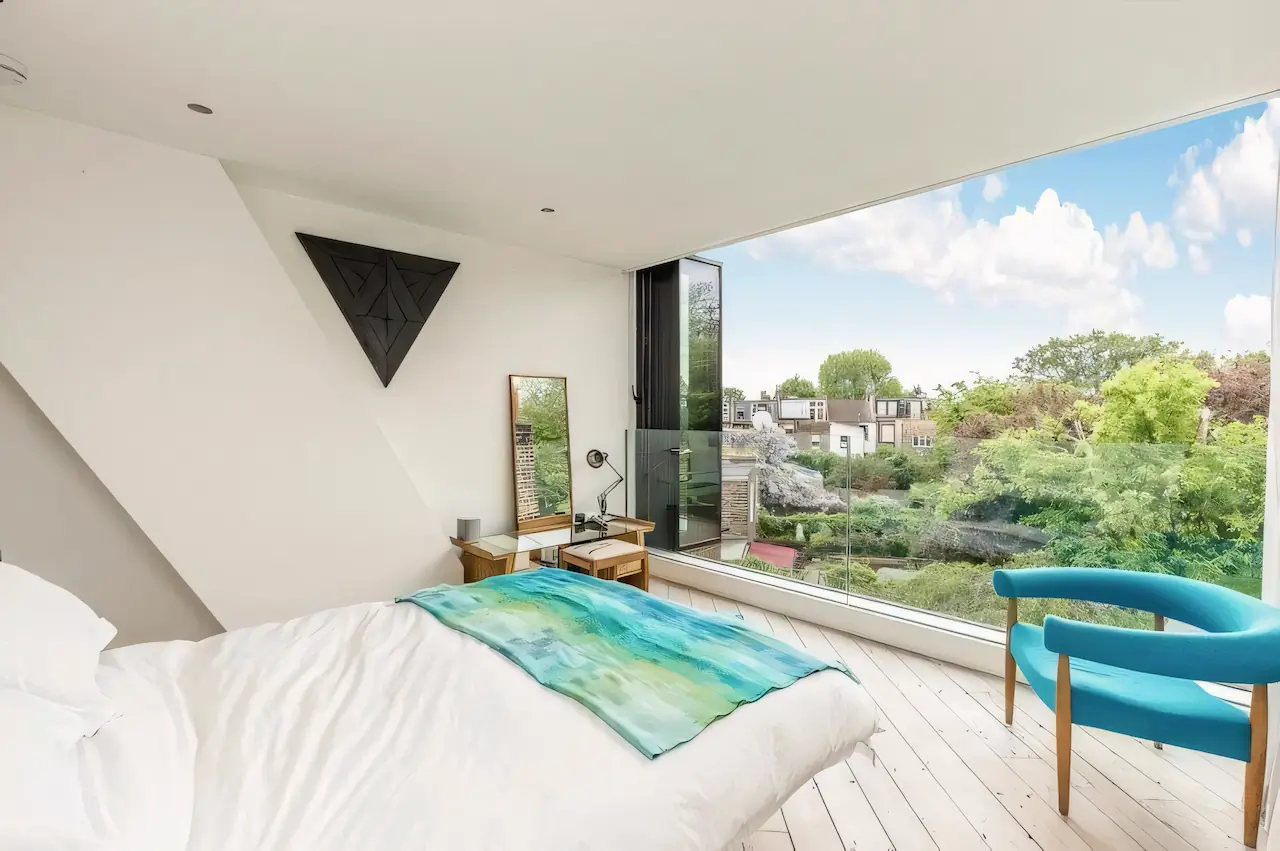
Height and Structural Support
The towering spans of floor to ceiling bifold doors require careful planning around weight distribution and the support. Each glass panel can stretch up to around three metres high, with the overall width generally determined by how many panels you decide to combine.
Structural posts, while essential for supporting these substantial heights, can be incorporated discreetly using slim sightlines that maintain the clean visual sweep of glass.
Many newer properties feature steel supports specifically designed to carry floor to ceiling folding doors without visible posts. For older buildings, reinforcement might be needed – particularly in cases where the original aperture wasn’t meant to house such expansive glazing. Load-bearing calculations must account for both the static weight of the system and the dynamic forces created when opening and closing these larger panels.
The Visual Impact of Full-Height Glass
Running from floor level right up to the ceiling creates a bold architectural statement that makes spaces feel larger than their actual dimensions. The unbroken vertical lines draw the eye upward, while the lack of horizontal breaks typically found in standard-height doors helps rooms feel more open. When closed, floor to ceiling bifold doors act almost like a transparent wall, bringing in streams of daylight without compromising privacy or security.
Glass Panel Proportions
The ratio between panel height and width plays a part in both practical operation and visual balance. Taller panels need proportionally greater width to maintain stability and ensure smooth movement along the track system. Modern manufacturing techniques allow for incredibly precise calculations of these ratios, resulting in doors that look perfectly proportioned while functioning flawlessly.
Glass and Frames in Floor to Ceiling Bifold Doors
Floor to ceiling bifold doors need robust materials and expert engineering to operate smoothly at height. The glass panels must withstand wind loads while staying light enough to move easily, making material choice particularly important.
Glass Types and Thickness
Modern glass doors that stretch from floor to ceiling require carefully calculated thickness to balance strength with weight. Double glazing remains the standard choice, though triple glazing might prove necessary in exposed locations or areas with strict thermal requirements. The outer pane typically uses toughened safety glass, while the inner pane incorporates laminated glass – this combination protects against both impact and provides insulation.
Recent advances in glass manufacturing have made it possible to produce floor to ceiling folding doors with impressively large panels. The glass specification depends heavily on the panel size – taller panels need thicker glass to resist flexing, yet this adds substantial weight that the frame and hinges must support. Solar control coatings can reduce heat gain without compromising clarity, while low-iron glass removes the slight green tint found in standard glazing.
The spacing between panes, known as the cavity, plays a vital part in thermal performance. Argon gas filling has become standard, improving insulation compared to air-filled units. Some manufacturers now offer krypton gas for floor to ceiling bifold doors in particularly cold climates, though this comes at a higher cost.
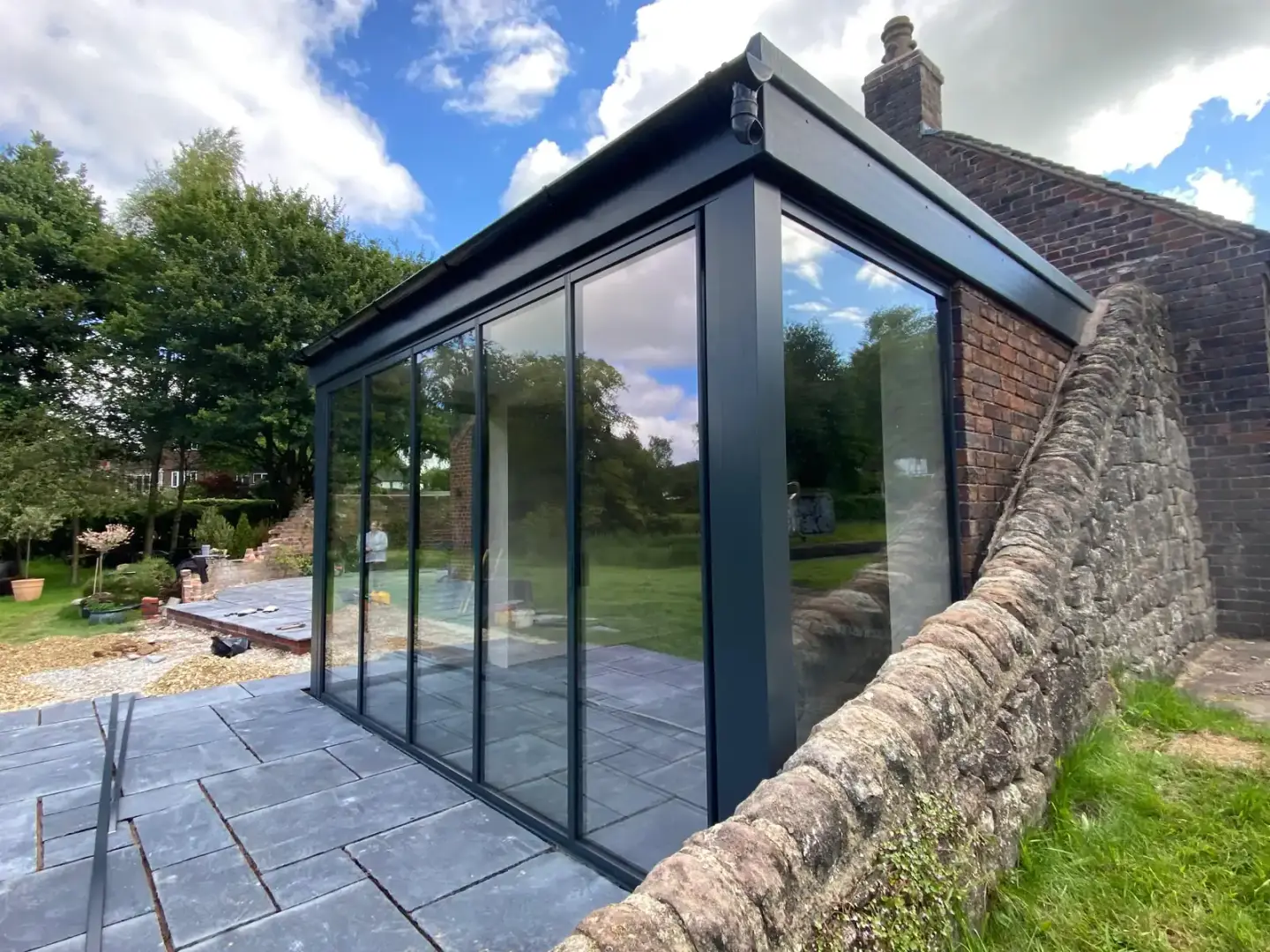
Frame Materials for Tall Doors
Aluminium bifold doors excel at supporting the weight of full-height glazing while maintaining slim sight lines.
The strength-to-weight ratio of aluminium makes it ideal for floor to ceiling applications, allowing for narrower frames that don’t compromise structural integrity. Modern powder coating techniques provide a wide range of colours that resist fading and scratching.
Thermal breaks within aluminium frames have improved substantially, addressing the material’s natural conductivity. These polyamide barriers stop heat from escaping through the frame itself. The depth of these breaks varies between systems – deeper barriers generally provide better insulation but increase the frame width slightly.
Engineering for Height
The tracking systems for floor to ceiling bifold doors require precision engineering to handle increased panel weights smoothly. Top-hung systems distribute the load through the header beam, while bottom-rolling designs need reinforced threshold channels. Both approaches have their merits: top-hung configurations tend to operate more smoothly over time but need stronger lintels, while bottom-rolling systems put less stress on the building structure but may require more frequent maintenance.
Hardware Requirements
Stainless steel hinges and rollers form the backbone of any floor to ceiling bifold doors. The number of hinges per panel increases with height, spreading the load evenly and preventing warping. Roller systems must be rated for weights often exceeding 100kg per panel, with high-grade bearings ensuring years of reliable operation.
Locking mechanisms on aluminium bifolding doors have progressed beyond simple shoot bolts. Multi-point locks now secure panels at several points along their height, improving both security and weatherproofing. Intermediate panel catches help prevent movement in windy conditions, while magnetic seals reduce the force needed to close very tall doors properly.
The newest hardware designs incorporate soft-close mechanisms similar to those found in luxury kitchen cabinets. These systems take over during the final stages of closing, pulling panels gently into position and avoiding the risk of trapped fingers – particularly important with floor to ceiling bifold doors given their substantial weight.
Handles deserve careful selection when designing full-height systems. Lever handles typically work better than knobs for operating tall panels, providing more leverage with less effort. Some manufacturers offer handles that fold flat against the frame when not in use, maintaining clean lines without compromising usability.
Getting the Details Right
Floor to ceiling bifold doors require meticulous attention to seemingly small details that become more noticeable at scale. From threshold design to thermal movement, each element needs precise calculation and implementation.
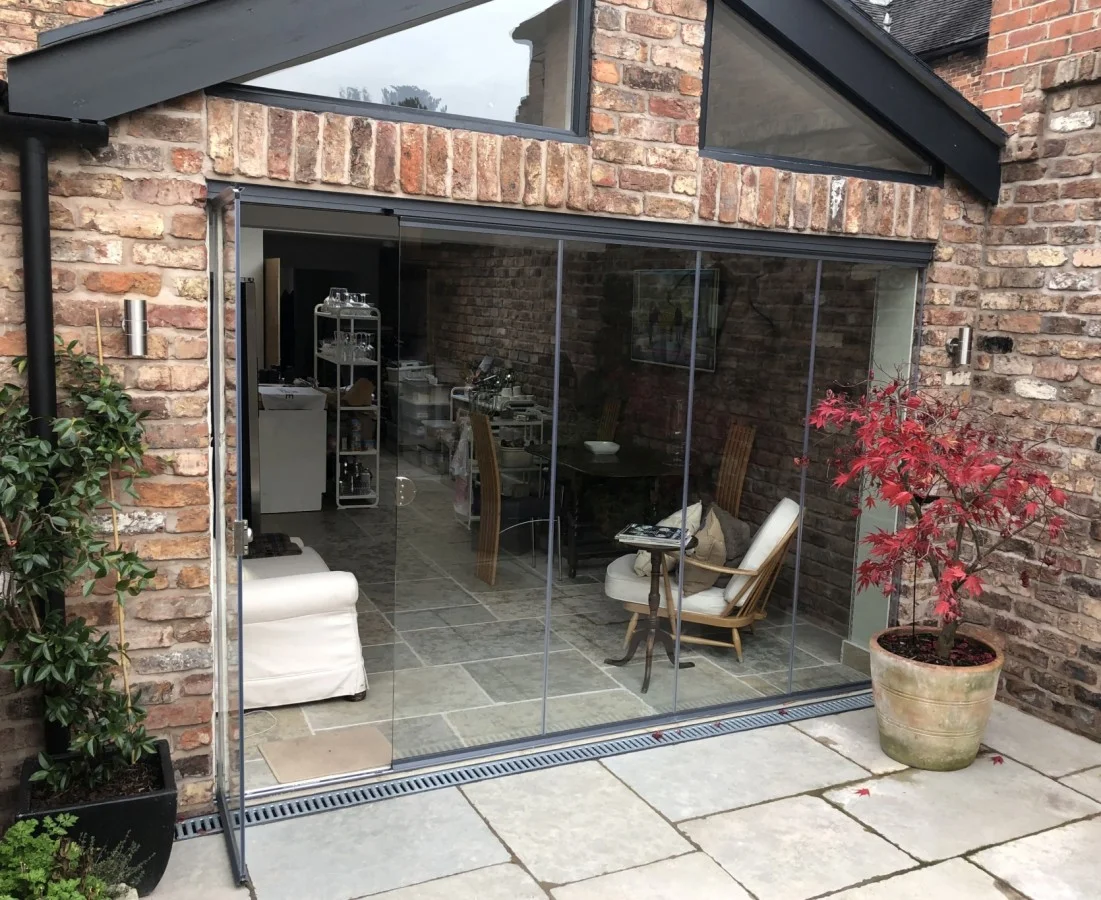
Creating Flush Thresholds
The appeal of bi-folding doors often lies in creating a smooth passage to your outdoor space.
With floor to ceiling bifold doors, this becomes even more important – the increased height makes any trip hazards more prominent.
Modern track systems can sit almost completely level with both internal and external floors, while still providing proper drainage and weather protection.
Installing a flush threshold starts with precise groundwork. The substrate must be perfectly level, with adequate drainage channels built into the foundation. Steel reinforcement often runs through the threshold itself, providing stability without adding height. Some systems use a slight rebate on the external side, hiding necessary weather protection while maintaining an even indoor surface.
Water management proves particularly important with external bi-fold doors that stretch floor to ceiling. Deeper drainage channels cope with increased water run-off from taller panels, while smart threshold designs prevent water ingress even in exposed locations. Some manufacturers now offer specially designed cover plates that slot over drainage channels, creating a completely flat surface when needed.
Managing Temperature Fluctuations
Floor to ceiling folding doors face unique challenges from thermal expansion and contraction. The increased surface area amplifies these natural movements – both glass and frame materials expand in heat and contract in cold. Modern systems account for this through carefully engineered gaps and flexible gaskets that maintain weather protection without binding.
Running tracks need particular attention when managing temperature changes. Bifolding external doors that reach full height require longer runs of track, which can bow slightly with temperature shifts. Top and bottom tracks often use different materials and fixing methods to handle these movements while keeping the panels properly aligned.
Thermal Barriers
The junction between floor and threshold often forms a weak point in thermal performance. Full-height glass intensifies the effects of any cold bridging, making proper insulation vital. Modern threshold systems incorporate thermal breaks that match those in the frames, creating consistent protection against heat loss.
Hardware Requirements
Floor to ceiling bifold doors need robust hinges and runners rated for substantially higher weights. The hardware must handle not just the static load of glass and frame, but also the dynamic forces created during operation. Stainless steel components resist corrosion while providing the necessary strength, though some manufacturers now offer titanium-coated options for extreme coastal environments.
Lock mechanisms for tall panels require multiple engagement points to prevent warping and ensure proper compression against seals. Some systems now feature automatic multi-point locking – when you engage the main lock, additional bolts deploy automatically at intervals up the door height. This improves security while making the doors easier to operate despite their size.
Regular maintenance becomes more important with taller door systems. Track cleaning and hinge lubrication help prevent issues that might be minor in standard doors but become problematic at height. Most hardware now comes with lifetime guarantees, though these often depend on following specified maintenance schedules.
Design Approaches for Different Spaces
Floor to ceiling bifold doors add striking visual impact to both modern and traditional buildings. The key lies in choosing configurations that work with your specific architecture while meeting practical requirements.
Working with Unusual Ceiling Heights
Made to measure folding doors are often an ideal fit when dealing with sloped or irregular ceilings. Floor to ceiling bifold doors can sometimes accommodate angles up to around 15 degrees, though this requires special frame designs and careful planning. Manufacturers often create custom-sized top tracks that follow roof lines precisely, maintaining proper operation while fitting unusual spaces.
Vaulted ceilings present unique opportunities for floor to ceiling folding doors to mirror architectural features. The vertical lines of door panels can echo roof beams or trusses, creating visual harmony. Some systems allow for shaped glass panels at the top, following curved ceiling lines while keeping the benefits of full-height glazing.
Glass specifications change when dealing with angled installations. The weight distribution differs from standard vertical panels, requiring adjusted thickness calculations and specialised glazing units. Top-hung systems often work better in these situations, as they put less stress on potentially complex threshold arrangements.
Internal Room Dividers
Internal bi-fold doors that stretch from floor to ceiling offer flexible ways to divide living spaces. Unlike standard-height internal doors, these full-height systems create temporary walls that completely separate areas when closed. Sound insulation becomes particularly important here – special seals and double-glazing options help maintain acoustic privacy.
The tracking systems for internal room divider doors differ from their external counterparts. Without weather protection requirements, thresholds can be truly minimal. Some systems run purely on a top track, using guide pins instead of bottom rollers to allow for completely uninterrupted flooring. This works particularly well in open-plan spaces where you want the option to divide areas occasionally.
Storage
When fully opened, bi-fold doors need somewhere to stack. With floor-to-ceiling systems, this becomes even more important due to the increased panel weight and size. Pocket doors offer one solution – panels slide into wall cavities when open. Alternative stacking arrangements include 90-degree corners or special parking bays that hold folded panels perpendicular to the main opening.
Statement vs Subtle Frames
Internal doors that reach full height can either stand out or disappear depending on your frame choices. Darker frames create bold geometric patterns that draw attention to the door system itself. Lighter colours or frames finished to match walls help the doors integrate more subtly with their surroundings.
The width of frame profiles also influences visual impact. Modern internal bi-fold doors can use incredibly narrow frames, with some systems achieving visible profile widths under 50mm despite their height. Wider frames might suit period properties better, echoing traditional architectural details while providing modern operation.
Frame joints deserve special attention in full-height systems. Mechanical corners often look cleaner than welded joints in aluminium, while timber frames need careful consideration of grain patterns at joints. Some manufacturers now offer special corner posts that help maintain sight lines when multiple sets of floor to ceiling bifold doors meet at angles.
Managing Light and Privacy With Floor To Ceiling Bifold Doors
Floor to ceiling bifold doors bring abundant light into spaces but sometimes require careful management of glare and privacy. Modern solutions range from integrated blinds to smart glass technology, each offering distinct advantages for different situations.
Shading for Tall Doors
Glass living room doors that stretch from floor to ceiling often need flexible shading options. Integrated blind systems now come specifically designed for taller panels, with cordless operation and motors that can handle extended travel distances. These fit between the glass panes, protected from dust while moving smoothly even in larger sizes.
The latest floor to ceiling folding doors often incorporate partial shading – where only the upper or middle sections include blinds. This proves particularly useful in spaces where you want to maintain views while controlling light levels. Some systems allow for different blind types in different height zones of the same panel, combining blackout sections with light-filtering options.
Creating Flow Through Spaces
Floor to ceiling bifold doors do more than just divide rooms – they shape how people move through buildings. The way these doors fold and stack influences traffic patterns and changes how spaces feel when opened or closed.
Guiding Movement with Glass
In open-plan living spaces, floor to ceiling folding doors create natural pathways that guide foot traffic without obvious barriers. The positioning of door stacks, when opened, subtly directs people toward intended gathering areas or views. Full-height glass maintains sight lines even when closed, helping people intuitively understand where to walk.
External bi-fold doors that reach from floor to ceiling have become a popular choice for properties where frequent movement between inside and outside occurs. The full-height opening eliminates the natural pause that often happens at standard door heights, making the passage feel more natural. Panel configurations can direct traffic flow toward garden features or outdoor dining areas.
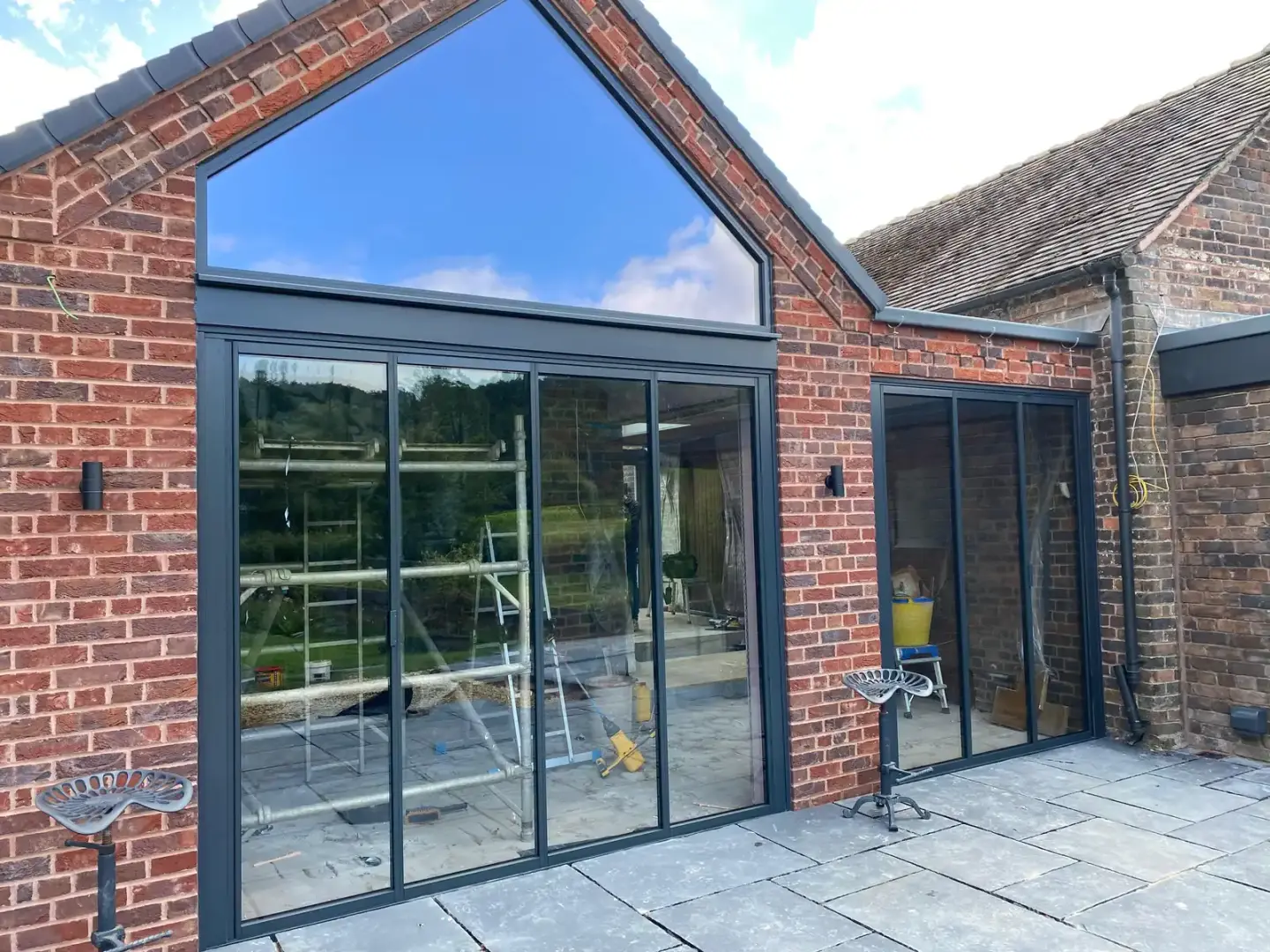
Matching Floors and Views
Floor to ceiling internal bifold doors work best when flooring materials flow uninterrupted beneath them. This visual continuity makes spaces feel larger and more connected, even when the doors are closed.
Threshold designs now allow for identical flooring on both sides, including options for underfloor heating systems to run continuously underneath.
The positioning of floor to ceiling bifold doors relative to key views requires careful planning. Stacking locations should avoid blocking important sight lines when doors are fully opened. Some systems now offer multiple stacking configurations, letting you choose whether panels stack inside or outside depending on your space’s specific needs.
Visual Connection
The way materials change across thresholds plays a key part in successful installations. Matching or complementary textures help spaces feel connected, while deliberate material changes can define different zones without requiring physical barriers. Stone or tile patterns might align perfectly across openings, or intentionally shift to mark transitions between areas.
Natural light patterns change throughout the day, affecting how spaces feel at different times. Floor to ceiling bifold doors can be positioned to capture specific light qualities – morning sun in breakfast areas, or evening light in dining spaces. The reflective qualities of glass and frame finishes influence how light moves through spaces, creating subtle guidance for movement patterns.
When planning multiple sets of doors, their relationship to each other becomes important. Sets of floor to ceiling internal bifold doors can create interesting sequences of spaces, each revealing new views as you move through the building. The timing of these revelations, controlled by door placement and panel configuration, helps orchestrate how people experience and move through the space.
About SunSeeker Doors
With over 20 years of experience, SunSeeker Doors remains at the forefront of door design with our quality-tested patio doors and related products, including the bespoke UltraSlim aluminium slide and pivot door system, Frameless Glass Doors, and Slimline Sliding Glass Doors. All of our doors are suitable for both internal and external use.
To request a free quotation, please use our online form. You may also contact 01582 492730, or email info@sunseekerdoors.co.uk if you have any questions.


