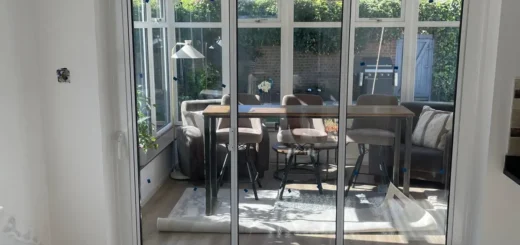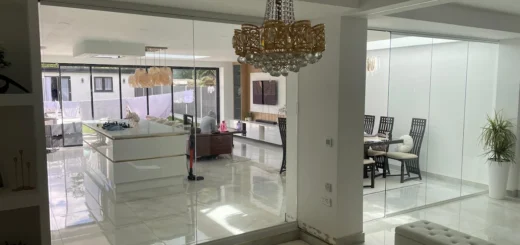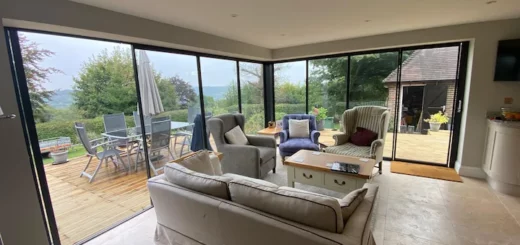Floor to Ceiling Sliding Doors: Buyer’s Guide, Pros & Cons
Table of Contents
Floor to ceiling sliding doors blend modern engineering with practical design, bringing abundant natural light into homes while creating flexible living spaces. Unlike standard patio doors, these striking glass panels stretch from the floor right up to your ceiling height, making rooms feel larger and brighter.
Introduction to Floor to Ceiling Sliding Doors
The full-height design of floor to ceiling sliding doors sets them apart from conventional sliding systems. Rather than stopping at a typical door height with a fixed panel above, these doors extend to meet your ceiling, creating an unbroken wall of glass when closed.
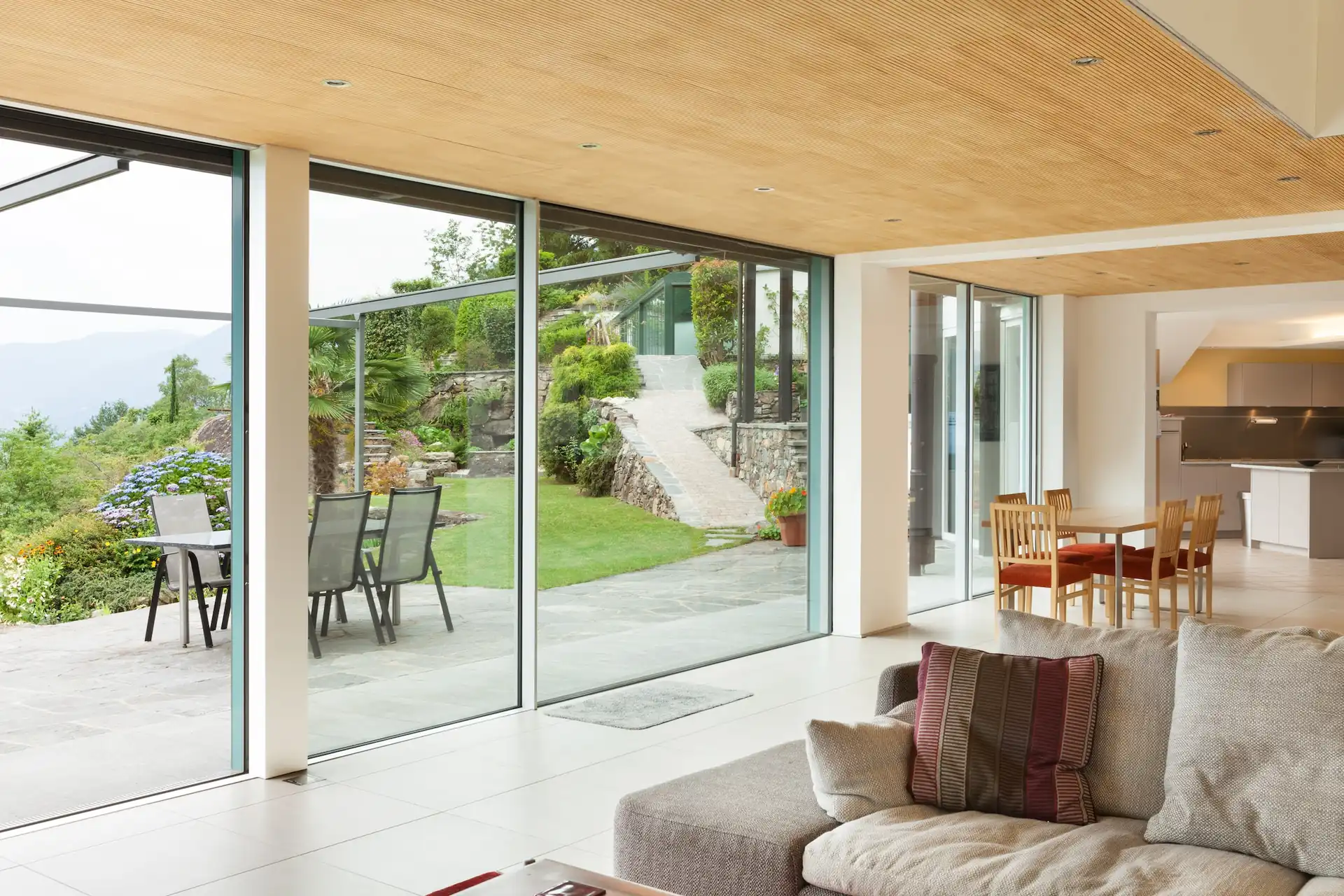
Maximum Panel Heights
Each manufacturer offers different maximum heights for full-height sliding doors, typically determined by glass thickness and frame specifications. Taller panels require thicker glass and more robust frames to maintain stability and smooth operation. The glass thickness directly affects the weight of each panel – an important factor in choosing suitable tracks and rollers.
Track System Options
Double or triple-track systems guide floor to ceiling sliding doors smoothly along their path. Bottom-running tracks bear the weight through precision-engineered rollers, while top-hung systems suspend the glass panels from above. Most full-height sliding doors use bottom-running tracks because they handle greater weights without putting pressure on the building structure.
Structural Requirements
Floor to ceiling doors need proper structural support above the opening. A steel beam or reinforced concrete lintel must span the entire width to carry the load of the structure above. The foundations and floor beneath also require assessment to ensure they can handle the concentrated loads from these weighty glass panels.
Load Distribution
The way floor to ceiling sliding doors distribute their weight affects your whole building structure. Bottom-running systems place the load directly onto the floor track, which must be anchored to suitable foundations. Top-hung configurations transfer the weight to the beam above, requiring extra structural calculations to prevent sagging or movement.
Materials for Floor to Ceiling Sliding Doors
Choosing the right materials affects how your floor to ceiling doors look and perform. Glass specifications and frame choices must work together to create a system that’s both visually appealing and practical. The latest manufacturing techniques allow for larger panels than ever before. Modern thermal coatings keep heat inside during winter while reflecting solar gain in summer.
Double vs Triple Glazing
Double-glazed floor to ceiling sliding doors provide excellent thermal performance for most British homes. The standard 28mm sealed units combine two panes of toughened safety glass with an argon-filled cavity. Low-emissivity coatings on the inner surfaces reflect heat back into your room. Floor to ceiling doors floor to ceiling create striking clean lines across your property’s facade.
Upgrading to triple glazing offers improved insulation and noise reduction. The extra pane and additional gas-filled cavity reduce heat loss by up to 30% compared to double glazing. This improvement comes at the cost of increased weight and panel thickness. However, floor to ceiling sliding doors with triple glazing need robust frames and tracks to handle the extra mass.
Glass Types and Safety
Toughened safety glass forms the backbone of ceiling to floor sliding doors, breaking into small rounded pieces if damaged rather than dangerous shards. Adding a laminated pane creates an extra safety barrier that holds together even when broken. Solar control glass helps manage temperature while maintaining clarity. Floor to ceiling sliding doors must use appropriate safety glass to meet building regulations.
The glass specification affects both safety and performance. Acoustic laminated glass reduces noise transmission while maintaining thermal efficiency. Self-cleaning coatings make maintenance easier on exterior glass doors, particularly for tall panels.
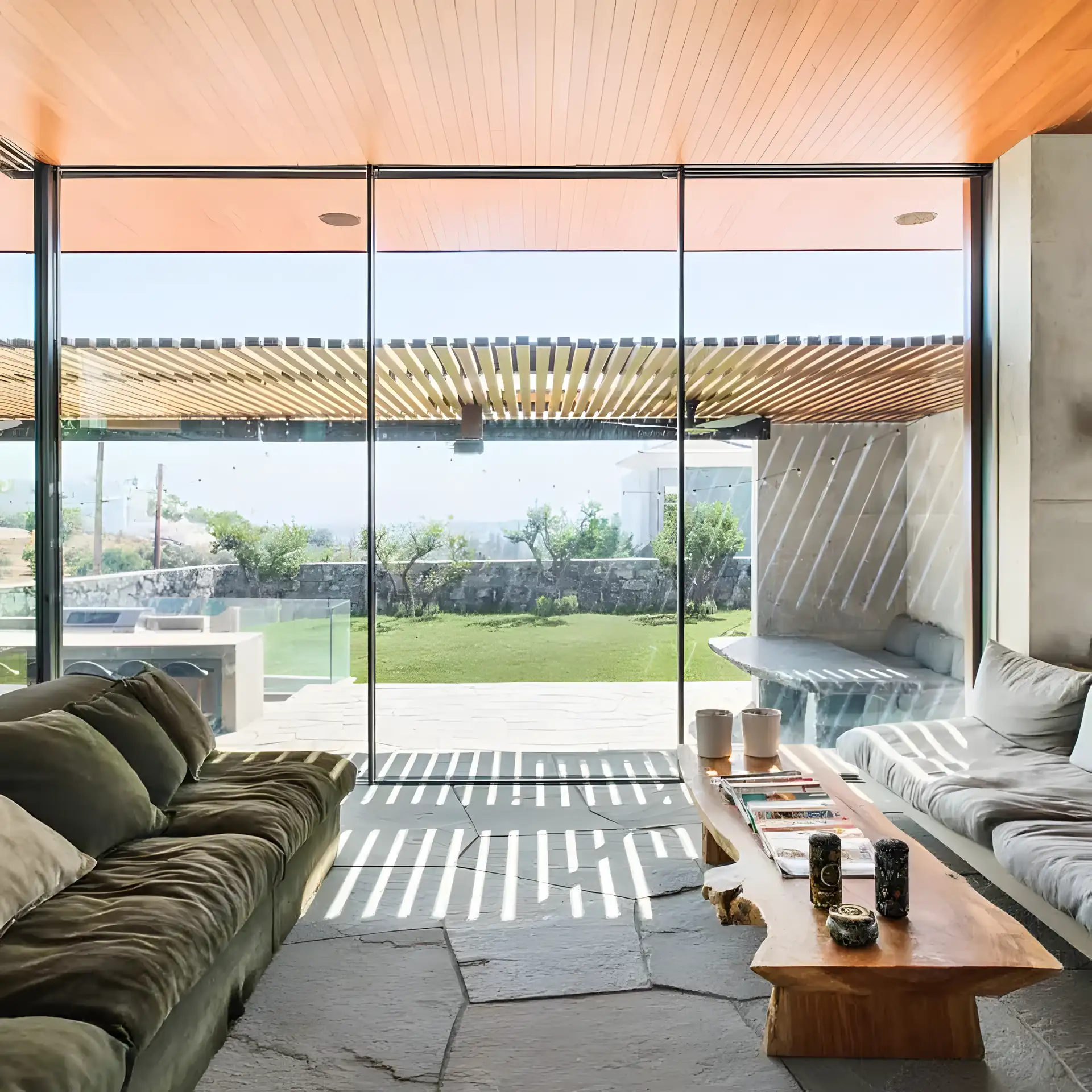
Frame Materials
Aluminium frames offer strength and durability for floor to ceiling sliding doors while keeping profiles slim. Powder-coated finishes in hundreds of RAL colours resist fading and weathering. Thermal breaks within the frames prevent cold bridging between interior and exterior surfaces. Sliding doors floor to ceiling require frames that balance structural support with visual appeal.
Frameless designs push the boundaries of what’s possible with modern glass technology. Structural glass channels hidden in the floor and ceiling create minimal sight lines. These systems need precise installation but reward you with uninterrupted views. Floor to ceiling sliding doors using frameless systems make bold architectural statements while maintaining practical operation.
Smart surface treatments protect frame finishes from wear and corrosion. Marine-grade powder coating suits coastal locations where salt spray attacks metal surfaces. Premium anodised finishes provide extra protection while adding subtle metallic sheens. Floor to ceiling sliding doors need frames that maintain their appearance despite exposure to British weather.
Installing Floor to Ceiling Sliding Doors
Building layouts need careful planning when adding floor to ceiling sliding doors. The location of structural supports, room proportions, and access routes all shape your design options. Contemporary interiors often feature these expansive glass walls as centrepieces. Floor to ceiling doors make spaces feel more open while providing excellent views and natural light.
Light and Temperature
Natural light streams through floor to ceiling sliding doors, changing how rooms feel throughout the day. Solar control glass helps manage heat gain without tinting or darkening the glass. Proper orientation relative to the sun affects comfort in different seasons. Floor to ceiling sliding doors bring nature’s daily cycles into your living space.
Conservatory sliding doors often incorporate powered blinds within the glazing cavity. These systems offer privacy and solar shading without collecting dust or interfering with operation. The position of nearby trees or buildings affects light patterns and privacy needs.
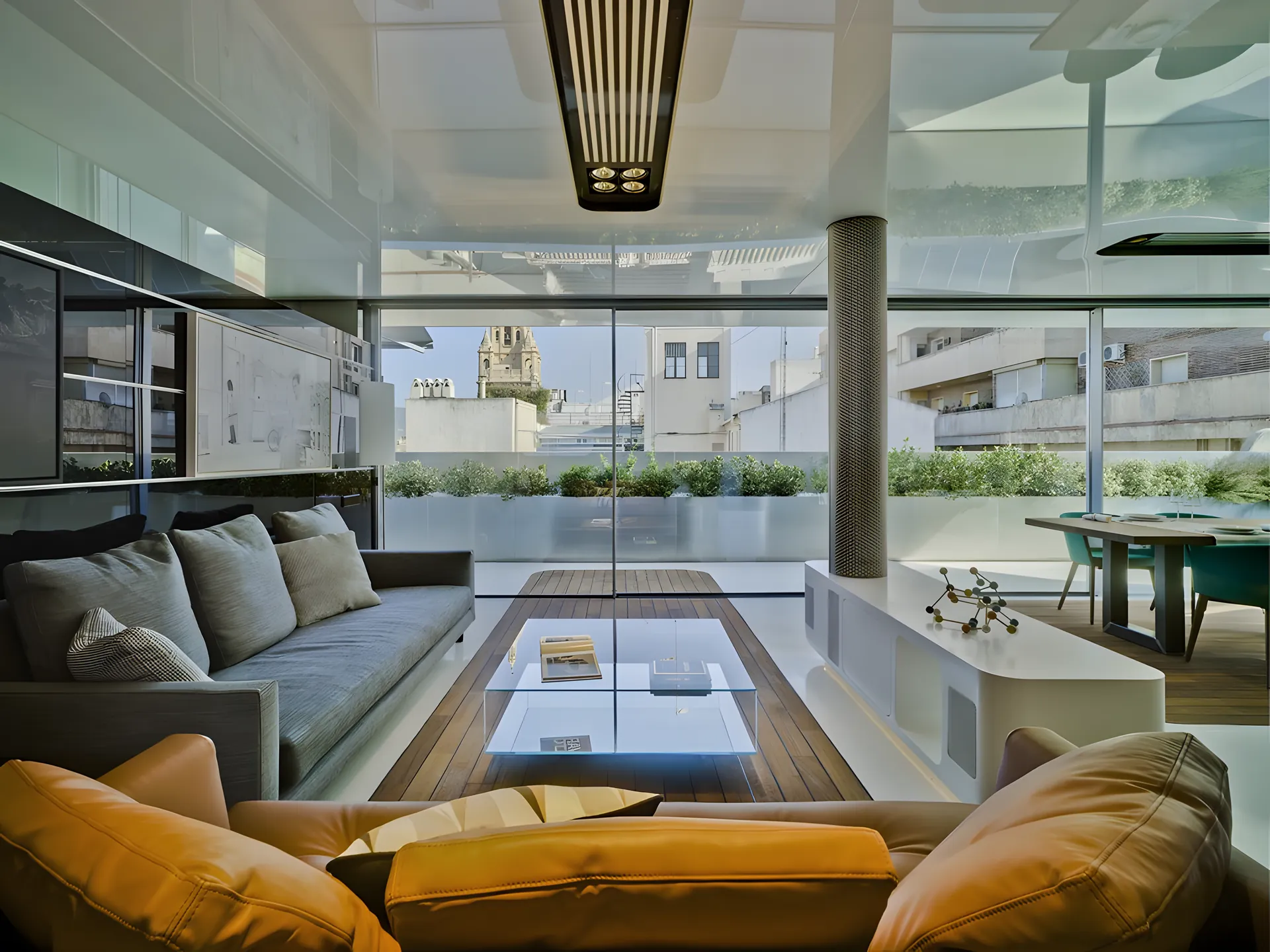
Room Dimensions
The size of your room determines what’s possible with floor to ceiling sliding doors. Wide openings might need multiple panels that stack at one or both ends.
Ceiling heights affect panel weights and operating forces. Full-height sliding doors work particularly well in spaces with high ceilings, where their vertical lines draw the eye upward. Floor to ceiling sliding doors require enough space for panels to slide and stack when open.
Corner installations eliminate visual barriers between adjoining walls. This configuration needs special planning for structural support and panel movement. The meeting point between panels must be precisely engineered to maintain weather protection. Sliding doors floor to ceiling can meet at corners without bulky posts, using special glass-to-glass joints.
Structural Integration
Sliding internal doors require different structural support than exterior systems. Load-bearing calculations must account for building movement and deflection. Steel support beams can be concealed within ceiling voids to maintain clean sight lines. Floor to ceiling sliding doors change how architects approach structural design.
Ceiling track integration demands precise coordination between different trades. Hidden supports and fixings must align perfectly for smooth operation. The floor track can sit flush with finished floor levels when properly planned. Floor to ceiling doors floor to ceiling need exact measurements and careful installation to perform as intended.
Benefits of Floor to Ceiling Sliding Doors
Modern homes gain much more than just good looks with floor to ceiling sliding doors. These glass walls bring daylight deep into your living spaces while creating strong visual connections with the garden. Year-round views connect you with the changing seasons, bringing nature closer to daily life.
Weather Seals
Keeping British weather outside starts with properly engineered floor to ceiling sliding doors. Multi-point locks compress double gaskets evenly around each panel’s perimeter. Advanced brush seals sweep along the tracks with each movement to block drafts. Floor to ceiling doors floor to ceiling must withstand driving rain and strong winds without compromising their insulation properties.
Modern internal sliding doors often use simpler sealing systems than their exterior counterparts. The focus shifts from weather protection to smooth, quiet operation. Sound-dampening brushes reduce noise transfer between rooms without making panels harder to slide. Floor to ceiling sliding doors can divide internal spaces while maintaining visual flow through their glass panels.
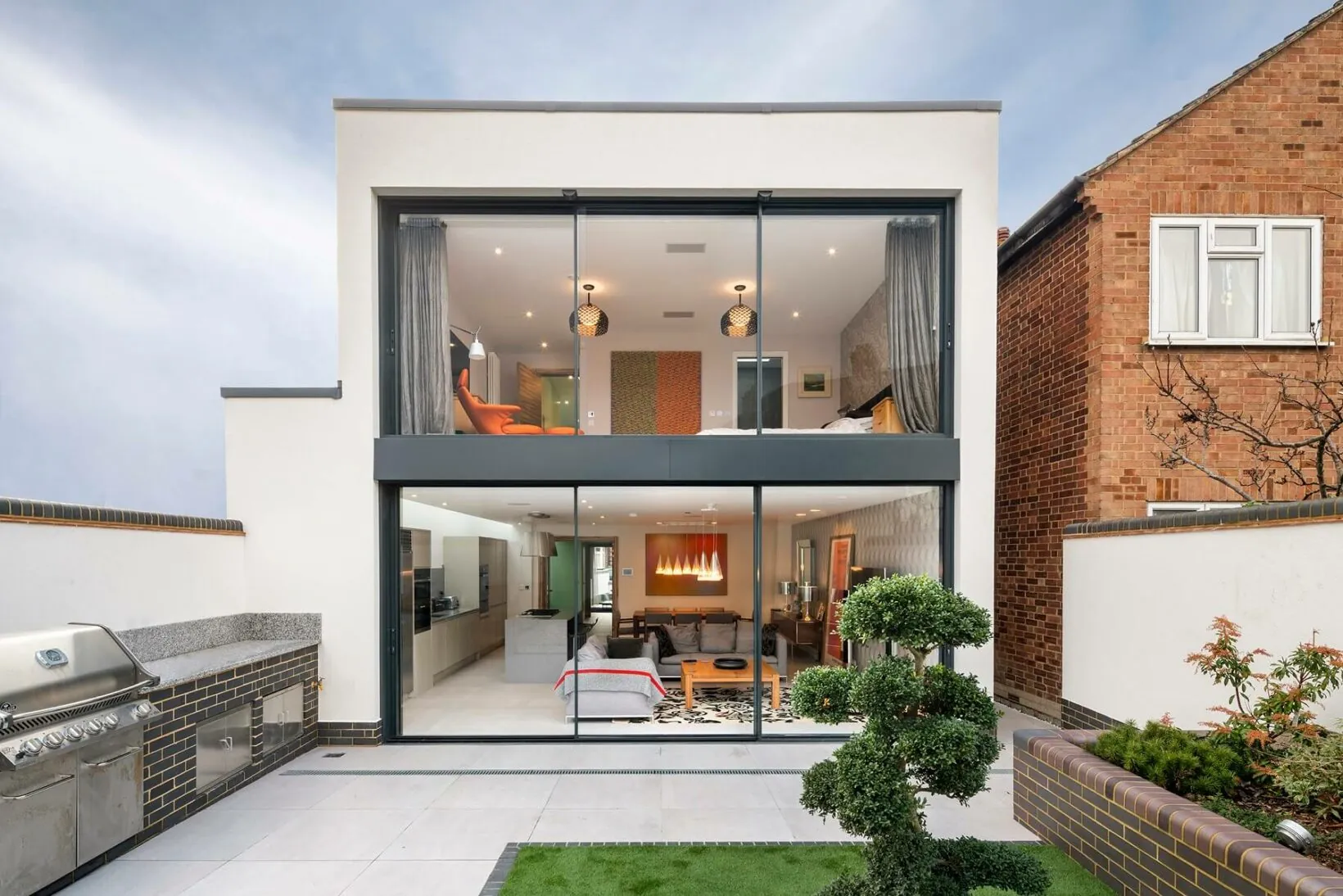
Floor Tracks
Hidden drainage within floor tracks prevents water pooling at thresholds. Clever engineering allows exterior tracks to sit nearly flush with interior floor levels. The slight difference in height directs any water away from your home. Sliding doors floor to ceiling need reliable drainage to handle both rain and condensation.
Full-height sliding doors put special demands on their tracking systems. Larger, heavier panels need precision-machined rollers to glide smoothly. Track designs must prevent ice formation in winter while staying free from leaves and debris. Floor to ceiling sliding doors rely on clean tracks for proper operation.
Frameless corner sliding doors present unique challenges for track design. Special corner joints maintain smooth operation while supporting heavy glass panels. British building regulations require adequate drainage where tracks cross door thresholds. Well-designed tracks make floor to ceiling sliding doors easy to use despite their size.
Panel Configurations
Different panel arrangements suit different spaces and uses. Two-panel systems slide one panel past a fixed pane – perfect for smaller openings. Three or more panels allow various combinations of sliding and fixed elements. Multiple tracks let panels stack neatly when open, keeping views clear.
Track configurations determine how your panels move:
- Single track – one sliding panel passes a fixed panel
- Double track – two panels slide independently
- Triple track – allows three panels to stack together
- Multi-track – handles four or more panels
Panel weights and sizes affect which configurations work best. Wide openings might need several panels to provide practical access points. The stacking space needed when open can limit furniture placement near the doors. Floor to ceiling sliding doors use smart panel configurations to balance access with practicality.
Some systems allow panels to slide around corners, removing visual barriers between spaces. Others stack all panels at one end, creating wide, unobstructed openings. The number and arrangement of panels changes how spaces feel and function. Special configurations let floor to ceiling doors floor to ceiling adapt to complex building layouts.
Glass panel size limits vary between manufacturers and systems. Wider panels need thicker glass to prevent bowing, which increases their weight. The relationship between width, height and glass thickness determines maximum panel sizes. Floor to ceiling sliding doors must balance panel size with practical operation.
Problems with Floor to Ceiling Sliding Doors
Common issues with floor to ceiling sliding doors often stem from incorrect installation or poor maintenance. These striking glass walls need proper care to maintain their smooth operation and weather resistance. Careful attention during planning and installation prevents most problems before they start.
Panel Movement
Temperature changes cause glass panels and frames to expand and contract at different rates. Floor to ceiling sliding doors must accommodate this movement without binding or sticking. Proper tolerances in the track system allow natural thermal expansion while preventing rattling or misalignment. Ceiling height doors floor to ceiling require precise adjustment to work properly in all weather conditions.
Incorrectly installed panels can bow or deflect under their own weight. Precise setting of roller positions ensures even weight distribution across the glass. Track alignment becomes especially important with taller panels. Floor to ceiling sliding doors need regular checks to catch any developing movement issues early.
Common panel movement problems include:
- Uneven gaps between panels
- Binding during operation
- Visible bowing in glass panels
- Scraping noises when sliding
- Difficulty engaging locks
- Gaps in weather seals
Storage Space
Panel stacking depth affects room layouts and furniture placement. Each panel needs space to slide past the others when opening. Sliding doors floor to ceiling require careful planning of stacking zones to maintain practical living spaces.
The choice between unidirectional or bidirectional stacking changes how much wall space you’ll need. Wall returns or pocket doors can hide stacked panels completely. Floor to ceiling sliding doors often need dedicated storage areas when open.
Access for Maintenance
Keeping floor to ceiling sliding doors working well means regular cleaning and maintenance. Tracks need clearing of dirt and debris that could affect smooth operation. High-level glass cleaning requires special equipment or professional help. Upper sections of floor to ceiling doors floor to ceiling present unique access challenges for maintenance.
Regular maintenance tasks include:
- Track cleaning and lubrication
- Roller adjustment and checking
- Weather seal inspection
- Glass cleaning inside and out
- Lock mechanism servicing
- Frame and gasket cleaning
Maintenance access needs planning during the design phase. Some configurations make cleaning easier by allowing panels to slide independently. External access equipment might be needed for tall installations. Floor to ceiling sliding doors last longer with proper maintenance routines.
Professional cleaning services often use specialist equipment for high-level access. Safety systems need integration into the building design for maintenance work. Regular servicing helps prevent small issues from becoming bigger problems. Good maintenance practices keep these stunning glass walls working properly for years.
Hardware for Floor to Ceiling Sliding Doors
Choosing the right hardware improves how floor to ceiling sliding doors work in daily use. Modern systems offer sophisticated closing mechanisms and security features that make operation smooth and safe. Living room glass doors need hardware that complements their clean visual style.
Handle Types
Hardware design affects both looks and usability of floor to ceiling sliding doors. Pull handles must provide good grip while staying visually subtle. Different handle lengths suit various panel heights and user preferences. Floor to ceiling doors floor to ceiling often use long vertical handles that make moving heavy panels easier.
Bespoke design options let you match handles to your interior style. Flush handles sit within the frame profile for minimal visual impact. Some systems integrate the handles directly into the glass itself. Sliding doors floor to ceiling work best with handles positioned at convenient heights for all users.
Locking Systems
Multi-point locking systems secure floor to ceiling sliding doors at several points around each panel. Electronic locks integrate with home security systems for remote operation. Lock mechanisms need careful engineering to maintain smooth operation despite panel weights. Full-height sliding doors require robust locking points to prevent forced entry.
Modern security features protect without compromising aesthetics. Keyed cylinders can be hidden within handle designs. Magnetic catches hold panels firmly closed without visible hardware. A wide range of locking options suits different security needs.
Frequently Asked Questions
Can I install floor to ceiling sliding doors in an old house?
Yes, full-height heritage sliding doors can work well in period properties with proper structural preparation. The key lies in assessing and reinforcing the existing structure to handle both the weight and the modified opening. A structural engineer will need to calculate suitable support requirements, which might include steel beams and foundation improvements.
What are some alternatives to floor to ceiling sliding doors?
Tall, low threshold bifold doors are a common alternative, although the frames can be bulky and there may be stricter height limits. Another option is slide and turn doors, which are a middle ground between bifolding and sliding systems.
What frame colours are available?
Powder-coated aluminium frames often come in over 200 RAL colours, letting you match your design ideas perfectly. Beyond standard colours, specialist finishes include metallic effects, textured coatings, and wood-grain patterns. These finishes undergo rigorous testing to ensure they withstand British weather conditions for years.
Are frameless systems more expensive?
Full-height sliding doors without frames typically cost substantially more than framed versions. The specialist glass processing, more complex installation requirements, and sophisticated hardware all contribute to the higher price point.
Can I have integrated blinds?
Sliding doors with integrated blinds can offer excellent privacy control without compromising the clean appearance of your glass walls. These systems place the blinds within the glazed unit, protecting them from dust and damage. The controls can be manual or motorised, with some systems offering smartphone integration.
What happens if the glass breaks?
Modern full-height sliding doors use toughened safety glass that breaks into small, rounded pieces instead of sharp shards. Many systems also include laminated panes that hold together even when broken, maintaining security and weather protection until replacement. Professional replacement typically takes 2-3 weeks as panels are made to order.
How weatherproof are these systems?
Full-height sliding doors undergo extensive testing against water, air, and wind penetration. British testing standards require doors to withstand driving rain at high wind speeds without leaking. Modern sealing systems use multiple barriers and special drainage designs to keep the elements outside where they belong.
Can tall panels withstand strong winds?
Ceiling to floor sliding doors are engineered to handle high wind loads. The glass thickness, frame design, and number of fixing points all work together to maintain stability in harsh conditions. Multi-point locking systems help distribute wind forces evenly across the frame.
The thermal movement of materials requires panels to flex slightly under pressure while maintaining their weather seal. Precise installation ensures panels can move as designed without compromising security or weather protection.
How do you prevent birds hitting the glass?
Full-height sliding doors can incorporate subtle patterns or UV coatings that birds can see but humans barely notice. These techniques make the glass visible to birds while maintaining clear views from inside.
Small ceramic dots or lines, known as fritting, offer another effective option that adds a design element while protecting birds. These patterns can be customised to complement your architecture while remaining highly effective at preventing bird strikes.
About SunSeeker Doors
With over 20 years of experience, SunSeeker Doors remains at the forefront of door design with our quality-tested patio doors and related products, including the bespoke UltraSlim aluminium slide and pivot door system, Frameless Glass Doors, and Slimline Sliding Glass Doors. All of our doors are suitable for both internal and external use.
To request a free quotation, please use our online form. You may also contact 01582 492730, or email info@sunseekerdoors.co.uk if you have any questions.


