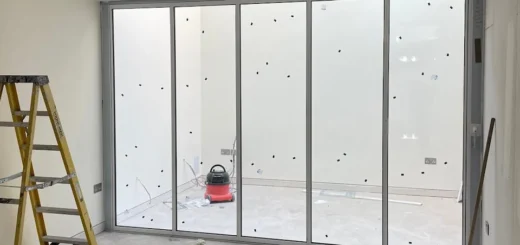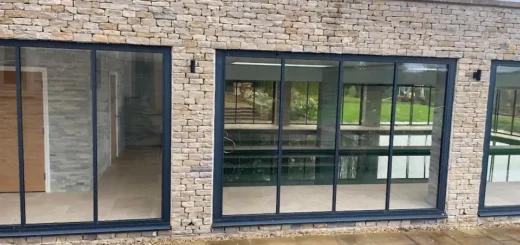Flush Threshold Bifold Doors: Buyer’s Guide
Table of Contents
What Makes a Flush Threshold Bifold Door
Modern bifold doors with flush thresholds bring remarkable stability and accessibility to British homes, moving far beyond standard door designs. Manufacturers now produce thresholds measuring just millimetres in height, yet they maintain robust weatherproofing capabilities.
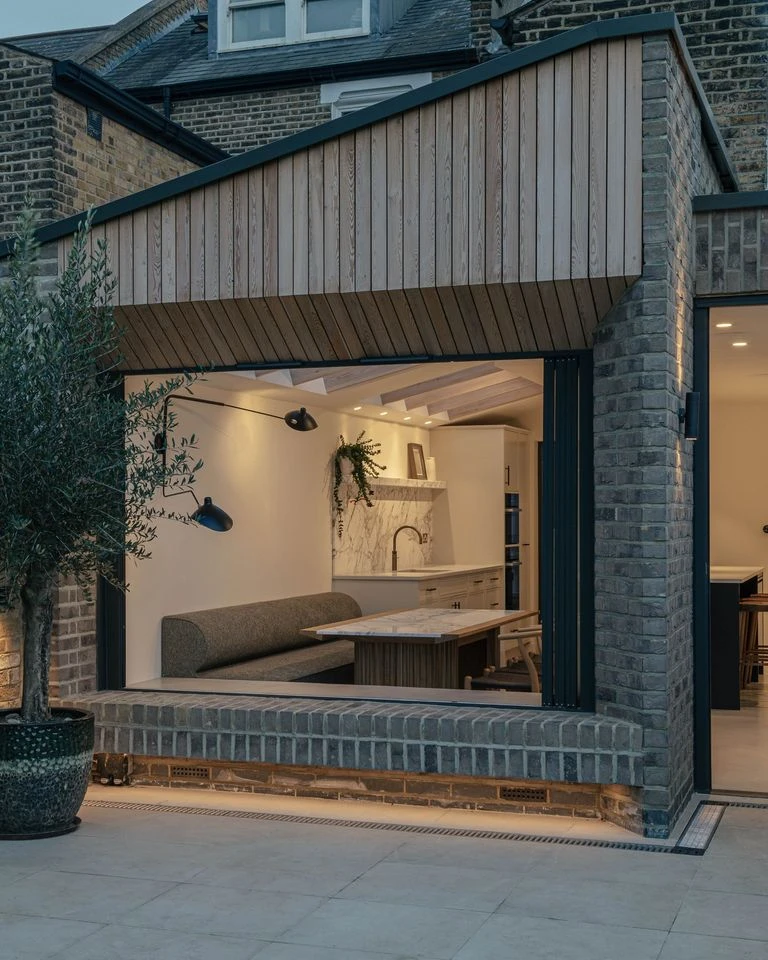
Parts of a Flush Threshold System
The bottom track forms the foundation of flush threshold bifold doors, sitting directly within the floor structure rather than on top. Double-sealed weathering gaskets wrap around both sides of the track, while precision-engineered stainless steel wheels roll smoothly along the base. Low-profile guide channels, milled from hardened aluminium, resist the substantial forces created when bi-fold doors open and close.
Multi-point locking mechanisms secure flush folding doors at several points along their height. Running gear components, crafted from marine-grade materials, prevent corrosion even in coastal environments. Thermal breaks within the threshold profiles stop cold bridging between interior and exterior surfaces.
Height Measurements and Standards
British building regulations specify exact measurements for wheelchair-accessible thresholds in new buildings. Flush threshold bi-folding doors must have a maximum upstand of specified millimetres when measured from the finished floor level. Most manufacturers now produce systems achieving a flush finish at the threshold while still meeting strict weather rating requirements.
Load-bearing capacity proves essential for wider door configurations spanning greater distances. The threshold’s structural integrity depends on reinforced aluminium profiles that distribute weight evenly across the opening. Manufacturers indicate the maximum panel weights and sizes their systems can handle safely.
Built-in Features
Concealed drainage channels direct water away from the threshold and into purpose-built gullies beneath the floor surface. Brush seals along the bottom rails sweep debris away from the tracking system as the doors move. Adjustable jamb profiles allow installers to fine-tune the door alignment, maintaining smooth operation over time.
Floor Types and Flush Threshold Bifold Doors
Preparing floors properly makes the difference between a well-fitting door system and one that causes problems later. When installing flush threshold bifold doors, the finished floor levels on either side must match precisely, requiring careful planning during early renovation stages.
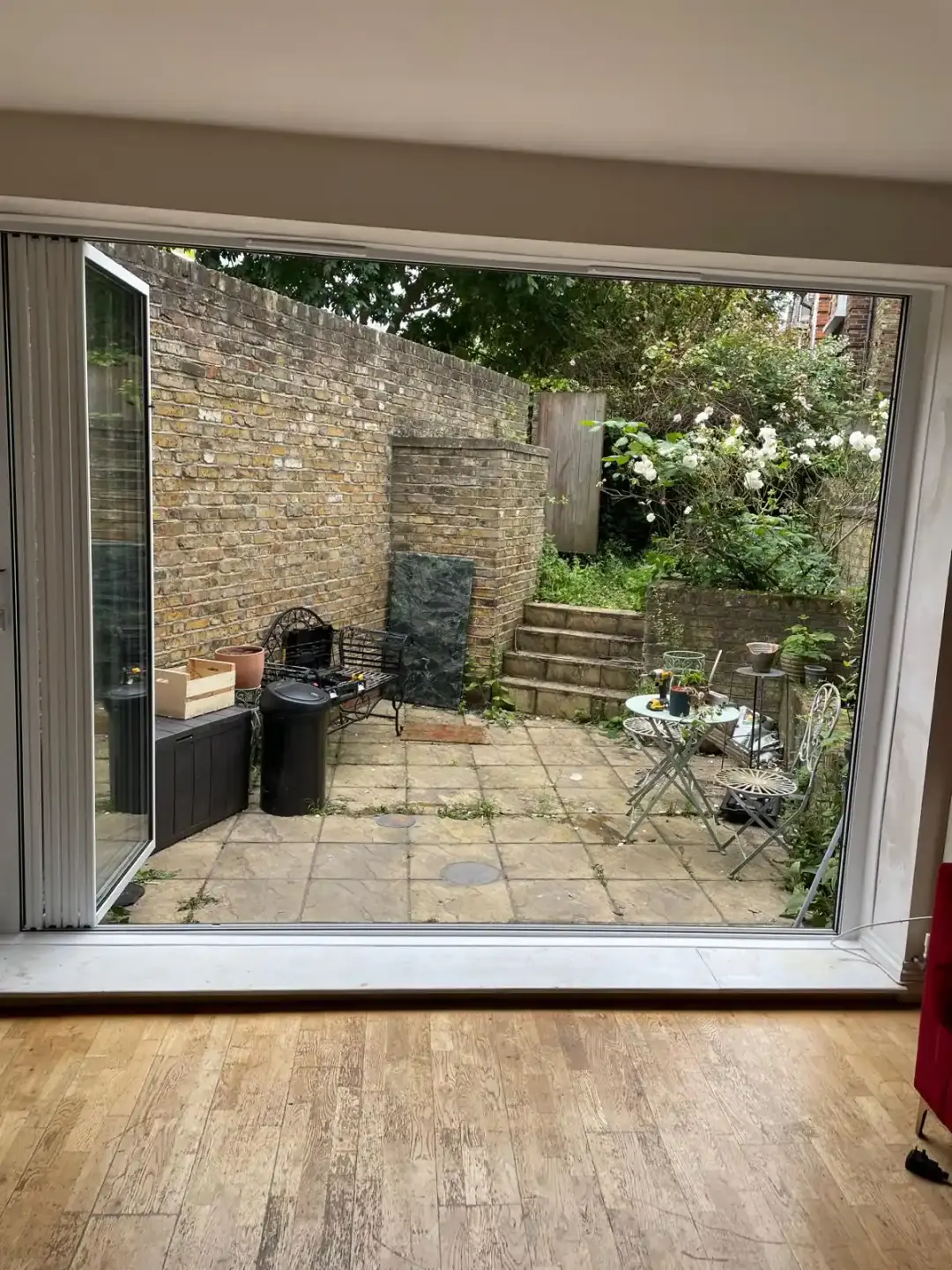
Working With Stone and Tile
Natural stone flooring needs particular attention when fitted alongside flush threshold bifold doors. The substrate beneath stone tiles must be completely level and stable to prevent future movement. Expansion gaps around the threshold accommodate seasonal changes in material size, while allowing proper drainage channels to work effectively.
Professional installers typically lay a bed of reinforced screed several days before fitting stone tiles, giving adequate time for the material to cure fully. The screed’s thickness varies depending on the chosen stone type – thicker tiles need deeper beds for proper support. Special adhesives designed for natural stone prevent moisture seeping through to the substrate.
Subsurface Preparation
Deep excavation often proves necessary to accommodate drainage channels beneath flush folding doors. A properly consolidated hardcore base prevents settlement issues, while a damp proof membrane stops ground moisture rising into the floor structure. Insulation layers fitted beneath the screed improve thermal performance around the threshold area.
Glass bifold internal doors benefit from simpler floor preparation since weatherproofing isn’t needed. However, the same attention to level surfaces remains vital for smooth operation. Precise measurements ensure the threshold sits flush with surrounding floor finishes.
Timber Floor Installation Tips
Solid wood flooring requires careful moisture management around flush threshold bifold doors. Manufacturers recommend specific gaps between the threshold and floorboards, allowing the timber to expand naturally without pushing against the door frame. Engineered wood products offer improved stability in these situations.
The supporting joists need reinforcement near door openings to eliminate flex when people walk across the threshold. Extra noggins fitted between joists create a solid foundation for the door track. Some installers add a layer of marine-grade plywood immediately beneath the threshold to spread loads more evenly.
Water can potentially track along timber grain, compromising the floor structure near outdoor spaces. Properly sealed end-grain prevents moisture absorption, while carefully positioned drainage channels protect the wooden subfloor. Some systems include integrated drainage gullies that connect directly to external soakaways.
Carpets and Soft Flooring
Fitting carpet around flush threshold bifold doors demands special techniques to maintain clean lines and proper operation. Gripper rods must stop short of the threshold channel, leaving space for drainage features. The carpet pile should sit just below the threshold level, preventing interference with door movement.
Underlay selection plays a vital part in achieving the right finished height. High-density products resist compression better than standard underlays, maintaining consistent levels where people frequently cross the threshold. Some installers recommend using contract-grade underlays in these high-traffic areas.
Most flush threshold bifold doors work best with a small clearance between the bottom seal and floor surface. This gap allows proper door operation while still maintaining weather resistance. Carpet fitters should plan their work carefully to achieve these exact tolerances without leaving exposed edges.
Weather Protection for Flush Threshold Bifold Doors
Proper water management around door openings requires careful planning and precise installation techniques. Flush threshold bifold doors need robust drainage systems that prevent water pooling while maintaining easy access across the threshold.
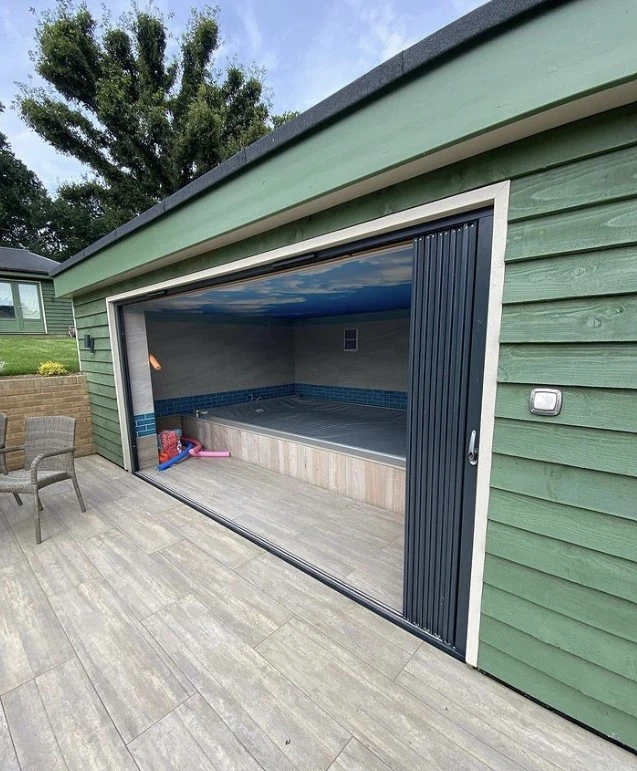
Built-in Drainage Systems
Water channels hidden within flush threshold profiles direct rainwater away from the opening. These channels connect to underground drainage pipes, carrying water well away from the building foundations. Precision-engineered gaskets and seals work alongside these drainage features, stopping wind-driven rain from penetrating the threshold area.
Flush folding doors often incorporate multi-stage drainage paths, with primary and secondary channels catching any water that makes it past the outer seals. Some manufacturers add tertiary drainage routes for extra protection in exposed locations. The drainage slots must remain free from debris to work properly, so regular cleaning helps maintain their effectiveness.
Modern level threshold systems use specialised polymers and coatings to shed water quickly from contact surfaces. Anodised aluminium components resist corrosion even in harsh coastal environments, while thermal breaks prevent condensation forming around the threshold area. Some systems include automatic door bottom seals that drop down when closed, providing extra protection against driving rain.
External Drainage Requirements
Patios and decking need carefully planned drainage slopes leading away from flush threshold bifold doors. The finished surface should sit slightly below the internal floor level, creating a gentle fall that guides water toward external drains. French drains installed along the threshold line catch surface water before it reaches the door opening.
Linear drainage channels placed directly outside the threshold provide an extra layer of protection. These channels must be sized correctly for local rainfall intensity, with sufficient capacity to handle sudden downpours. Regular maintenance keeps them working effectively, removing leaves and other debris that might block water flow.
British weather demands particular attention to drainage design around door openings. Flush threshold bifold doors installed in exposed locations might need additional protective features like canopies or rain screens. Extra wide drainage channels help cope with intense rainfall, while deeper threshold profiles provide more space for water management systems.
Weather Testing Standards
Manufacturing standards require extensive testing of flush threshold bifold doors under simulated weather conditions. Test chambers replicate wind-driven rain at various pressures, measuring how well the threshold system prevents water ingress. The results determine suitable applications for different door configurations.
Air pressure differences between inside and outside can force water through small gaps around doors. Weather testing procedures check how well threshold seals maintain their effectiveness under these conditions. Some manufacturers exceed minimum standards by testing their systems at higher pressures than required.
Professional installers check weather resistance during the fitting process, using calibrated equipment to measure air and water tightness. Small adjustments to seal positions and threshold alignment can substantially improve performance. Regular maintenance checks help spot potential issues before they become serious problems.
Safe Access Through Flush Threshold Bifold Doors
Moving safely between spaces matters for every member of your household. Flush threshold bifold doors remove trip hazards while providing excellent stability for all users, from toddlers taking their first steps to elderly relatives using mobility aids.
Child Safety Features
Young children often stumble over raised door tracks, making flush threshold bifold doors particularly valuable in family homes. The low-profile design eliminates height differences between surfaces, letting little ones move confidently through doorways. Magnetic catches hold panels securely when open, preventing unexpected movement that might catch small fingers.
Corner bifold doors present special safety challenges for children. Manufacturers recommend finger-safe hinges and gaskets that prevent pinching, while smooth-rolling systems stop doors from slamming shut. Some designs include soft-close mechanisms that gently pull the doors into their final position.
Panel Operation
Lighter door panels help prevent strain when opening and closing flush folding doors. Modern aluminium frames weigh less than traditional materials while maintaining strength and stability. Anti-lift mechanisms stop panels from coming off their tracks even when pushed by energetic youngsters.
Supporting Independent Living
Elderly homeowners often struggle with conventional threshold options, but flush bifold doors remove these barriers entirely. The flat floor surface requires no stepping motion, reducing fall risks for those with limited mobility. Wide door leafs provide plenty of space for wheelchairs and walking frames to pass through comfortably.
Many manufacturers now offer automated opening systems specifically designed for flush threshold bifold doors. Push-button controls mounted at wheelchair height let users operate heavy door panels without physical effort. Battery backup systems ensure access during power cuts, while obstacle detection prevents accidents.
Bifold balcony doors with flush thresholds create safe routes to outdoor spaces for those with mobility challenges. Non-slip threshold surfaces maintain grip in wet conditions, while proper drainage prevents puddles from forming around the opening. Some systems include integrated ramped sections that meet exact building regulation requirements for wheelchair access.
Flush Threshold Project Planning
Installing flush threshold bifold doors requires meticulous preparation and precise measurements. Proper planning prevents costly mistakes and ensures your new doors work exactly as intended.
Site Assessment Basics
Ground conditions near the proposed opening determine suitable drainage options. Clay soils might need extra drainage capacity, while sandy soils allow water to disperse naturally. Professional surveyors check soil types and water table levels before recommending specific systems for flush threshold bifold doors.
Large bifold doors place substantial loads on their supporting structure. Engineers calculate exact requirements for steel beams and reinforced concrete foundations, preventing settlement that could misalign the threshold. Load-bearing walls need careful assessment, especially when removing existing structures to create wider openings.
Minimal bifold doors might seem lighter than traditional designs, but they still need robust structural support. The entire opening must remain perfectly square and level to maintain smooth operation. Steel posts hidden within the walls provide essential rigidity for flush folding doors spanning wider gaps.
Structural calculations account for dynamic forces created when doors open and close. Wind loads add extra strain in exposed locations, requiring deeper foundations or additional bracing. Some installations need specialised fixing methods to spread loads across weaker existing structures.
Floor Level Requirements
Achieving perfectly level surfaces across door openings demands careful preparation work. Laser levels help installers identify high spots and dips in existing floors that might cause problems. Small variations in floor height can stop flush threshold bifold doors from operating properly.
Old buildings often have uneven floors that need extensive remedial work. Sections of flooring might require complete replacement to achieve proper levels. Self-levelling compounds help smooth out minor irregularities, but major differences need structural solutions.
Building regulations specify maximum step heights for accessible thresholds. These measurements apply to temporary differences during building work as well as finished installations. Contractors must plan their work sequence carefully to maintain safe access throughout the project.
Common Installation Challenges
Previous alterations sometimes hide problems that only become apparent during installation. Unexpected pipework or electrical cables might need rerouting to accommodate flush threshold bifold doors. Professional installers carry out thorough surveys before starting work to spot potential issues early.
Limited access can make installation more difficult in tight spaces. Some components need careful handling to avoid damage during fitting. Manufacturers provide specific guidance about minimum working clearances needed around door openings.
Weather conditions can delay certain phases of installation work. Concrete and screed need proper curing conditions to achieve full strength. Rain protection during fitting helps maintain quality standards and prevents water damage to surrounding finishes.
About SunSeeker Doors
With over 20 years of experience, SunSeeker Doors remains at the forefront of door design with our quality-tested patio doors and related products, including the bespoke UltraSlim aluminium slide and pivot door system, Frameless Glass Doors, and Slimline Sliding Glass Doors. All of our doors are suitable for both internal and external use.
To request a free quotation, please use our online form. You may also contact 01582 492730, or email info@sunseekerdoors.co.uk if you have any questions.


