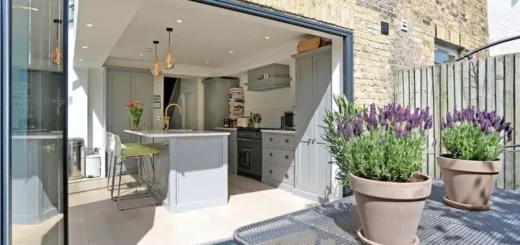Folding Room Divider Doors: Pick the Right System
Table of Contents
What Are Folding Room Divider Doors?
The modern home often demands flexible spaces that adapt to changing needs throughout the day. Folding room divider doors combine solid construction with adaptable design to split spaces when needed, then tuck neatly away against walls when not in use. Unlike French doors, which swing outward and take up valuable floor space, these doors fold and stack compactly to one or both sides of an opening.
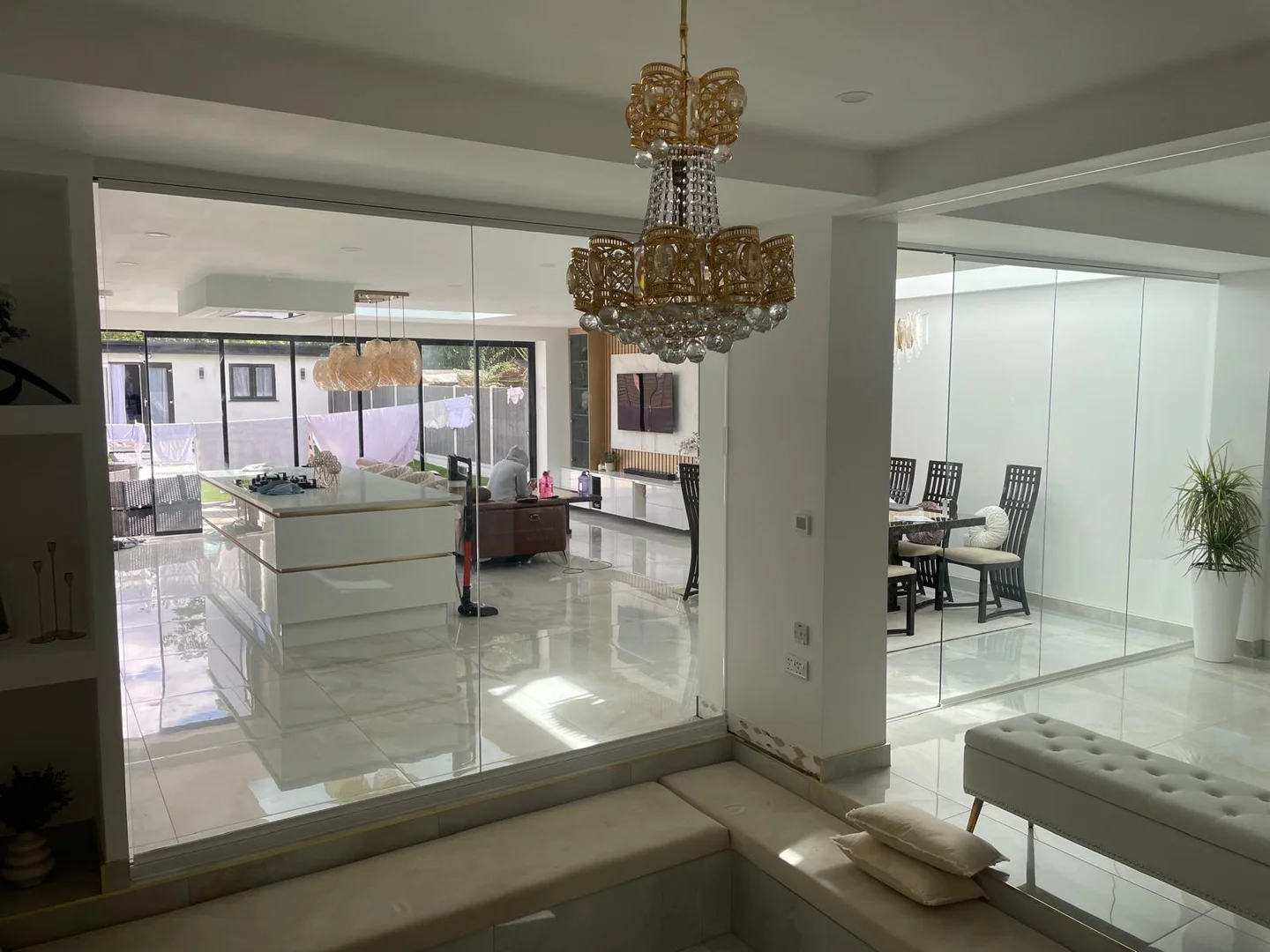
Panel Configurations for Different Spaces
The number of panels in folding room divider doors shapes their operation and appearance. While 4 panel bifold doors suit standard-width openings between rooms, larger spaces might need five or more panels to span the gap effectively.
Each panel’s width relative to the total opening affects how compactly the doors stack when opened, with narrower panels creating tighter stacks but requiring more hinges and hardware.
Multiple configurations give you control over how the doors split and stack. Bi-fold doors can part from the centre or stack to one side, depending on your room layout and furniture placement. The way panels fold together – whether in pairs or groups of three – changes how much wall space you’ll need for the stack when the doors are open.
Track Systems and Weight Distribution
Top-mounted tracks support internal bi-fold doors while keeping floor channels minimal or completely hidden. Living spaces benefit from this approach since it removes potential trip hazards and maintains smooth flooring throughout. The track’s depth and profile depend on the panel weight and configuration, with heavier glass panels needing more robust support systems.
Floor guides help with stabilising bifold room divider doors during movement. Small, discreet bottom pins or guides keep panels aligned without creating obvious floor tracks. The relationship between top tracks and bottom guides must be precisely calculated to prevent binding or sticking during operation.
Structural integrity around the opening dictates which track systems will work best. Some homes, particularly older properties, might need reinforcement above the opening to support top-hung folding room divider doors. In these cases, bottom-rolling systems spread the weight more evenly across the floor structure.
Glass Types and Sound Control
The glass used in folding room divider doors balances weight, strength, and acoustic properties. Toughened safety glass forms the foundation of most internal panels, meeting building regulations while remaining lighter than traditional solid doors. When noise reduction matters more, laminated glass with acoustic interlayers helps muffle sound between divided spaces.
Modern glass manufacturing allows for panels that block sound without excessive thickness or weight. The space between panes in double-glazed units can be optimised for acoustic performance rather than thermal insulation, since internal doors don’t face the same temperature challenges as exterior bifold doors.
Movement Mechanisms
The success of folding room divider doors relies heavily on their opening and closing action. Quality mechanisms let you partition spaces quickly without straining hinges or tracks, making daily use practical in busy households. Proper movement design can impact everything from noise levels to long-term reliability.
Top-Hung vs Bottom-Rolling Systems
Top-hung folding room divider doors suspend all their weight from overhead tracks, creating clean floor lines but demanding sturdy ceiling support. The minimal bottom track works well in living areas where you want uninterrupted flooring. Because internal bi-fold doors move more frequently than exterior ones, their roller systems need smooth bearings that won’t wear down with repeated use.
Heavy-duty aluminium framed doors often work better with bottom-rolling mechanisms, which distribute weight across the floor structure. This suits older properties where ceiling joists might not handle full door weights. The trade-off comes in the form of deeper floor channels, though these remain shallower than those needed for sliding doors.
Weight Distribution
Panel weight determines whether top-hung or bottom-rolling suits your space best. Lighter configurations using narrow panels allow top-hung systems to operate smoothly without putting excessive strain on the header beam. As panel counts increase, bottom-rolling becomes more practical, letting you create glass wall room dividers across wider openings.
Hinge and Pivot Engineering
Modern hinge designs improve how bifold room divider doors move and fold. Lead hinges – those connecting panels to the frame – need robust construction to handle thousands of operations. The pivot point’s height relative to the panel affects how smoothly doors swing, while bearing quality determines long-term performance.
Intermediate hinges between panels carry less weight but see more movement as doors fold. Their alignment proves particularly important in multi-panel systems where any misalignment multiplies across the chain. Quality hinges use precision bearings and hardened pins that maintain smooth action even after years of daily use.
The relationship between hinges and carriers – the wheeled units supporting panel weight – needs careful calibration. Folding interior screens demonstrate this clearly: poor alignment between these components leads to sticking points and uneven movement. Each carrier must track truly along its rail while letting hinges flex naturally during operation.
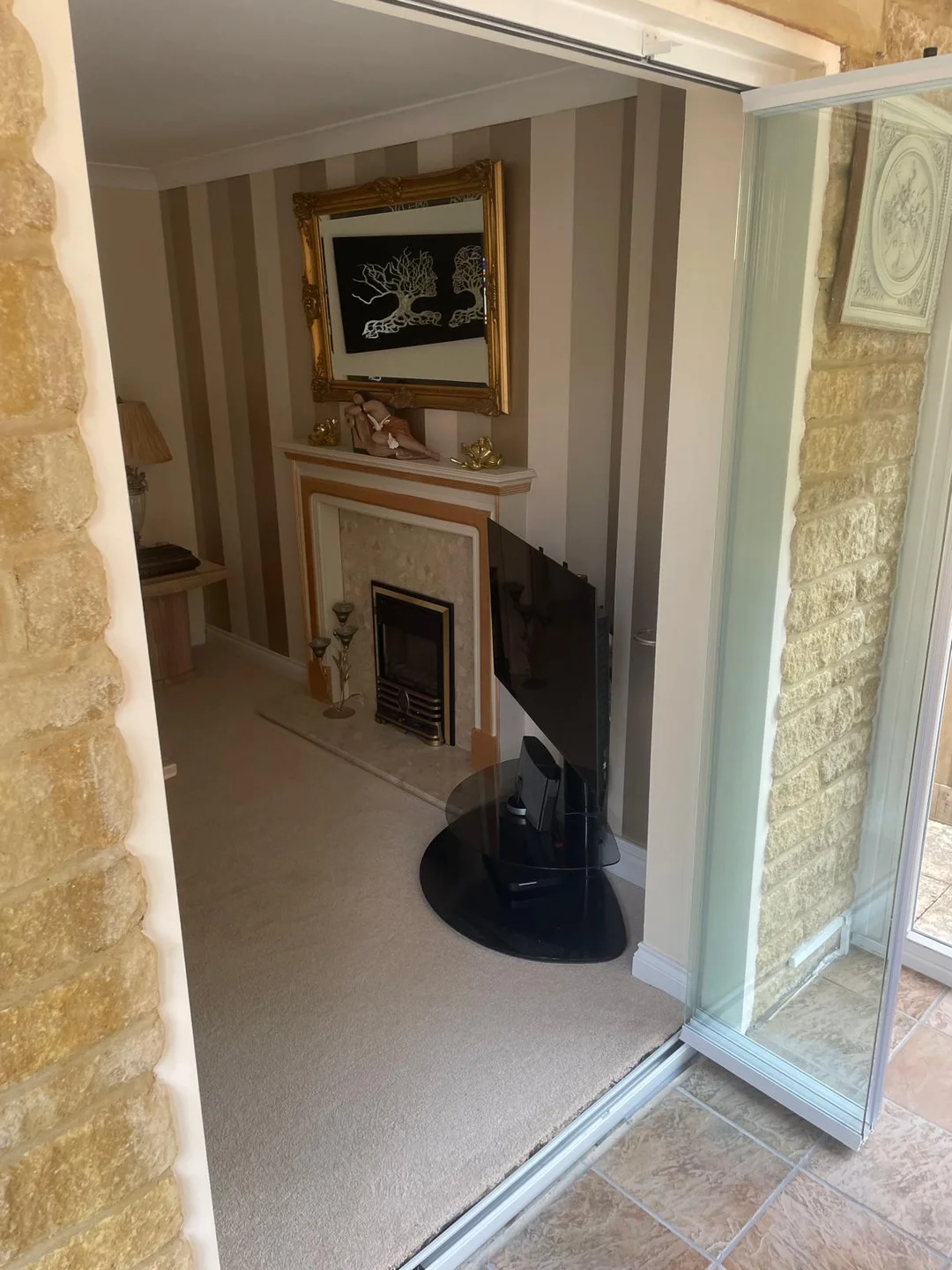
Roller Alignment and Support
Precise track alignment keeps folding room divider doors moving smoothly throughout their range. Head tracks must run perfectly level, since even small deviations can bind panels or cause them to drift during operation. Support brackets spaced correctly prevent track deflection under load, maintaining alignment as panels move.
Natural light passing through gaps around panels reveals any alignment issues. While some clearance helps operation, excessive gaps point to misaligned tracks or shifted supports. Regular roller adjustment compensates for settling and wear, preserving smooth operation and proper panel alignment.
Guide channels need equal attention to alignment, working together with top mechanisms to control panel movement. Floor-mounted guides, while discreet, must match overhead track paths exactly. Their position and spacing affect how panels track when opening and closing, especially in wider installations where multiple panels fold together.
Properly engineered support systems prevent panels from dropping or binding. Load-bearing components – from wall fixings to intermediate track supports – need proper sizing for the specific configuration. This becomes increasingly important with taller panels or wider openings where leverage forces multiply.
The spacing of support points along tracks requires careful calculation based on panel weights and configurations. Too few supports lead to track deflection and binding panels, while excessive bracing adds unnecessary bulk to the header area. Support positioning must also account for building movement and seasonal changes that might affect alignment.
Internal Folding Door Design Elements
When specifying folding room divider doors, visual details carry extra importance. Frames, glass types, and panel proportions shape how divided spaces look and work. Small choices in these areas make noticeable differences to daily use.
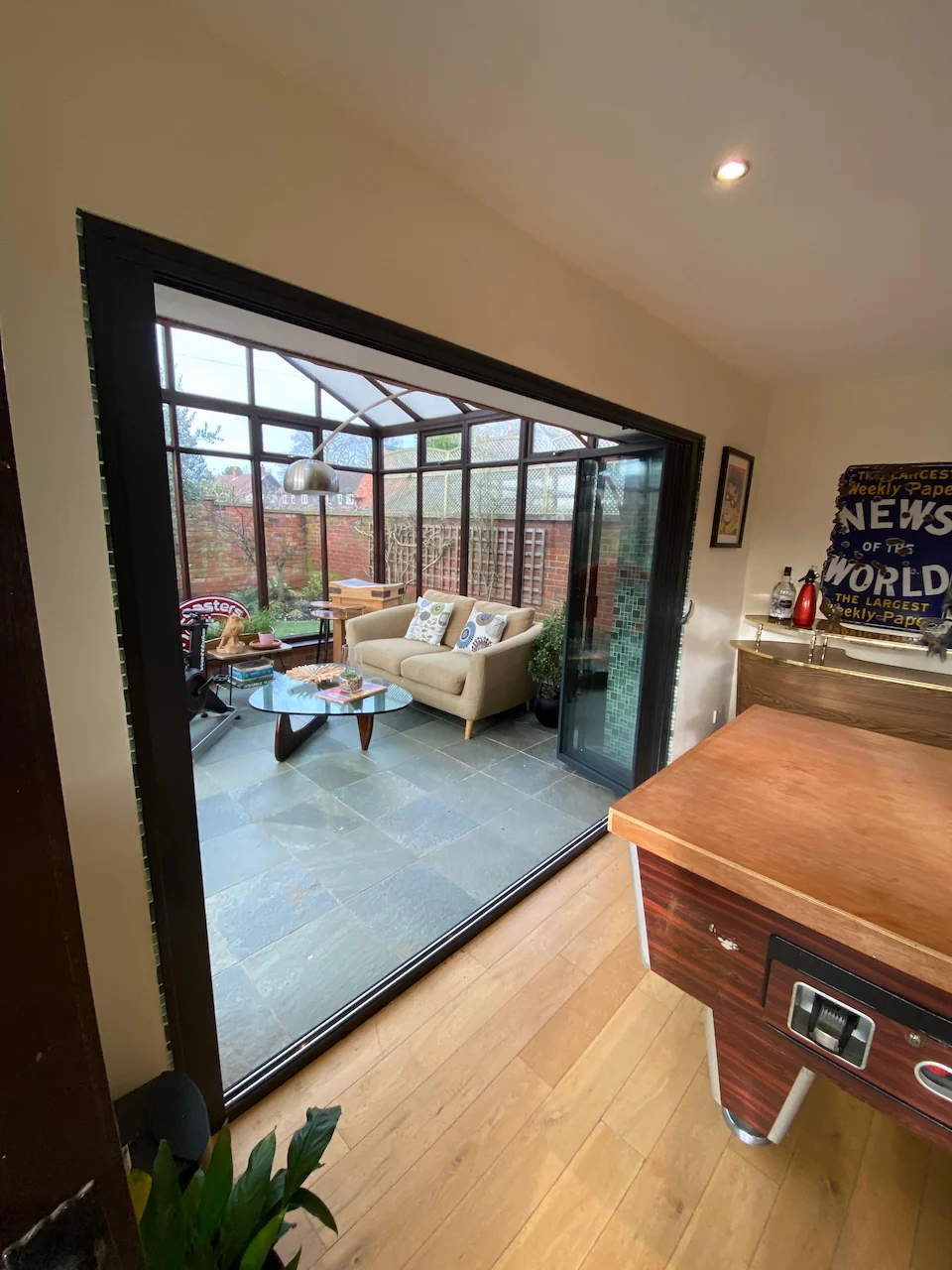
Frame Profiles and Sightlines
Slim frame profiles let bifold room divider doors appear lighter while allowing more daylight between spaces. Modern aluminium sections achieve narrower visible faces than older systems, yet maintain the strength needed for regular operation. In traditional homes, deeper profiles might suit the architecture better, though they block more light when doors are closed.
The junction between panels determines overall door appearance more than individual frame sections. Folding room divider doors need precise spacing to prevent light leaks while allowing smooth operation. Panel edges must align perfectly when closed, creating clean lines across the full width. Manufacturing tolerances become particularly important in bespoke bifold doors, where non-standard sizes test the limits of frame design.
Visual Balance
Frame proportions change how divided spaces feel. Overly heavy frames dominate room aesthetics, while extremely minimal ones can look out of place in period properties. The ideal balance varies by setting – what works in a modern extension might jar in a Victorian terrace.
Panel Weights and Materials
Thicker glass helps block noise but adds weight that the mechanisms must handle. Frosted glass offers privacy without completely blocking light, proving a popular choice for bedroom and bathroom divisions.
Internal bi-fold doors typically use tougher glass than standard internal doors due to their moving parts. Each panel’s total weight comes from glass thickness, frame material, and hardware combined. Lighter panels fold more easily and put less strain on hinges and tracks, though they might not block sound as effectively.
Ventilation and Air Flow
Air movement between divided spaces needs careful planning. Small gaps around panels help rooms breathe without creating unwanted drafts. Panel configurations can include dedicated ventilation positions, letting you control air flow without fully opening the doors.
Folding room divider doors often separate spaces with different heating patterns or air conditioning zones. The design must balance thermal separation against the need for air circulation. Strategic placement of returns and supplies around door locations helps maintain comfortable conditions on each side.
Fixed panels within door sets can incorporate controllable vents that work independently of door operation. These prove particularly useful in:
- Home office setups needing fresh air
- Kitchen areas requiring extraction
- Bedroom zones with different temperature preferences
- Study spaces wanting background ventilation
Signs of Quality Construction
Manufacturing precision shows in how panels meet and operate. Consistent gaps between panels, smooth rolling action, and proper alignment indicate well-made doors. Poor quality becomes apparent through uneven gaps, sticky operation, or panels that don’t quite line up when closed.
The way panels stack when opened reveals build quality too. Properly made folding room divider doors stack tightly and evenly, without panels sitting at odd angles or requiring extra force to fold. Hardware quality shows in smooth running and positive latching, while good frames maintain their shape without twisting or bowing.
Joint quality between frame sections reveals much about overall construction. Tight mitres, clean welds in metal frames, and precise hardware fitting all point to careful manufacturing. These details affect long-term reliability more than immediate appearance, becoming more important with frequent use.
Room-Specific Folding Room Divider Solutions
Dividing spaces needs careful thought about how each room works. The way folding room divider doors operate changes with different room layouts and usage patterns, making proper planning essential for long-term satisfaction.
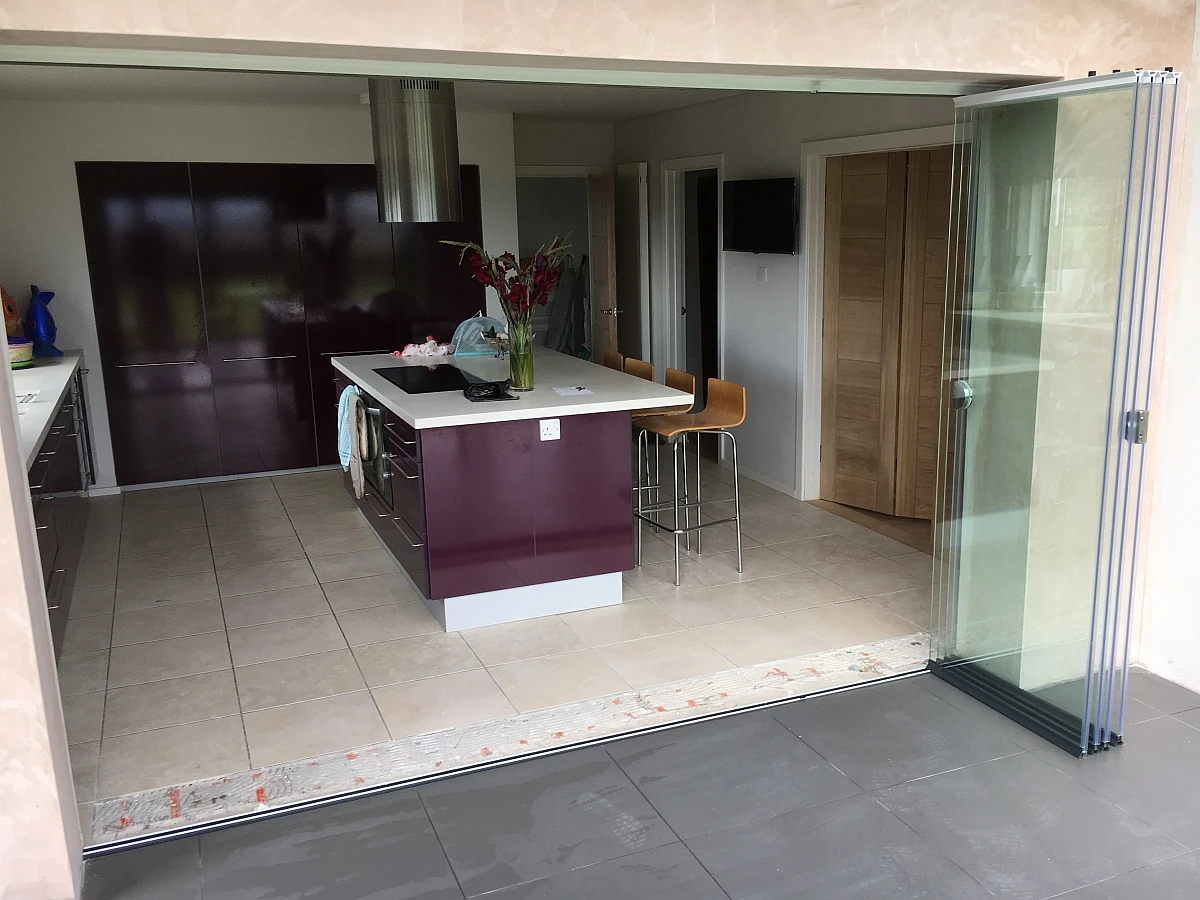
Open-Plan Living Spaces
Internal bifolds prove particularly useful in larger rooms where you might want occasional separation. For example, a kitchen and lounge separator created with folding room divider doors lets you block cooking smells and noise when needed, while opening fully for parties or family time.
Placing the doors where they stack against natural breaks in wall space helps them disappear when opened.
Glass interior doors maintain visual links between divided areas, keeping spaces feeling connected even when physically separated. This matters most in period properties where original features and proportions need preserving. Bifold room divider doors installed between living and dining zones let you manage noise and drafts without losing the grand feel of connected reception rooms.
Light Management
Panel arrangement impacts how natural light moves through divided spaces. Folding room divider doors with multiple panels let you partially open sections for ventilation while maintaining privacy. As a sliding door alternative, they take up less space when opened and offer more flexible arrangements for controlling light and views.
Home Office Setups
Converting part of a living space into a home office needs proper sound isolation and clear boundaries. Concertina doors provide excellent space-saving doors for these scenarios, tucking away completely during family time but creating proper work boundaries during office hours. Views through glass panels help spaces feel larger while reducing the sense of isolation when working.
Folding room divider doors work particularly well for sectioning off landings or hallway spaces into temporary offices. The ability to fold back completely lets these areas return to circulation space when work ends. Careful positioning of handles and locks ensures easy operation even in awkward spaces like tight hallway corners.
Kitchen and Utility Zones
Stylish room dividers between kitchen and utility areas help manage mess and noise. Where space allows, bi fold room divider doors provide full access when needed while keeping laundry equipment and storage hidden. The flexibility to open one panel for quick access while keeping others closed proves useful in busy households.
Using folding room divider doors to separate cooking and dining zones gives you control over cooking odours and kitchen noise. This arrangement works as an ideal solution in open-plan layouts where complete separation might sometimes be wanted. Taller panels help contain cooking steam and smells more effectively, though they need proper support systems.
Managing Noise and Privacy
Sound transmission through divided spaces needs attention at every stage. The way panels meet and seal affects how well they block noise, making proper adjustment essential. While internal use doesn’t need weather sealing, good acoustic seals still matter for noise control.
Panel weight and glass specification change how well folding room divider doors manage sound. Heavier panels typically reduce noise better but need robust supports and smooth-running gear. The balance between acoustic performance and easy operation depends on specific room requirements and usage patterns.
Different activities in adjacent spaces might need varying levels of sound isolation. A study next to a TV room needs better acoustic performance than a dining room occasionally separated from a living area. Understanding these patterns helps specify appropriate glass types and sealing systems.
Managing Space in Bedrooms and Studies
Bedrooms and study areas need flexible privacy management throughout the day. Folding room divider doors let you adjust space division as activities change, while proper panel choices help maintain peaceful environments.
Children’s Rooms and Study Areas
Shared bedrooms benefit from accordion doors that create separate zones when needed. Folding room divider doors installed between sleeping and study areas let children maintain their own schedules without disturbing siblings. Quick operation makes these divisions practical for daily use, while good seals help block light and sound when one child sleeps while another studies.
Study spaces divided by folding room divider doors work well for families with different homework schedules. Parents can check on younger children while giving teenagers more privacy for focused work. The ability to close off areas completely helps establish clear boundaries between play and study times.
Sound Management
Acoustic performance matters more in bedroom installations than other areas. Bi fold room divider doors separating sleeping zones from study spaces need proper seals and suitable glass specifications to block noise effectively. Panel weight and glass thickness must balance noise reduction against easy operation, especially for younger users.
Master Bedroom Layouts
Creating distinct zones within master bedrooms requires careful planning of door positions and panel configurations. Narrow bifold doors work well for sectioning off dressing areas or en-suite entrances, offering full access when opened while maintaining privacy when needed. The way panels stack will impact usable space around bedroom furniture.
Folding room divider doors between sleeping and dressing zones help manage morning routines without disturbing partners. Panel arrangement lets you open sections for access while maintaining privacy. This proves particularly useful in bedrooms where different schedules mean one person dresses while another sleeps.
Study Nooks and Reading Spaces
Converting bedroom corners into study areas works well with folding room divider doors as dividers. These installations need careful planning to avoid blocking natural light or creating awkward spaces when doors are folded back. Glass panels help maintain room brightness while allowing parents to monitor younger children’s study time.
Reading corners separated by bi fold room divider doors give family members quiet spaces without permanent walls. Panel configurations that allow partial opening help manage light levels for reading while maintaining connection to the main room. The flexibility to fully open these dividers lets spaces adapt as needs change.
Managing Different Age Groups
Families with children of varying ages often need adjustable privacy levels. Folding room divider doors let older children have independence while allowing proper supervision of younger ones. Easy operation means even young children can manage the doors safely, though proper hardware selection remains important.
Space division changes as children grow and study needs evolve. Door systems that worked for young children sharing rooms might need updating for teenagers wanting more privacy. Planning ahead for these changes when selecting door specifications helps avoid early replacement.
About SunSeeker Doors
With over 20 years of experience, SunSeeker Doors remains at the forefront of door design with our quality-tested patio doors and related products, including the bespoke UltraSlim aluminium slide and pivot door system, Frameless Glass Doors, and Slimline Sliding Glass Doors. All of our doors are suitable for both internal and external use.
To request a free quotation, please use our online form. You may also contact 01582 492730, or email info@sunseekerdoors.co.uk if you have any questions.



