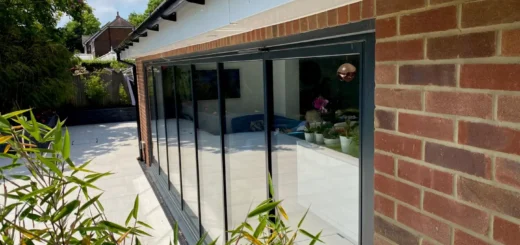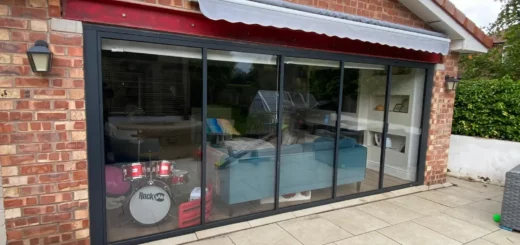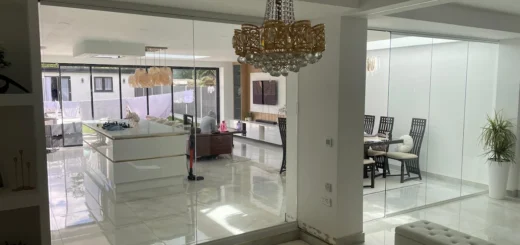Buyer’s Guide to Folding Sliding Doors
Table of Contents
How Folding Sliding Doors Work
Unlike standard doors that swing on hinges or sliding doors that move along a single track, folding sliding doors run on a track system that lets multiple panels fold and stack against each other. Also known as glass concertina doors, accordion doors, or bi-fold doors, they work much like a paper concertina, with each panel linked to its neighbours through a series of hinges.
Core Design Features
Modern bi-fold doors rely on precisely engineered components to move smoothly. Running along the top and bottom tracks, carriages support each door panel’s weight while allowing them to glide effortlessly. Specialist hinges connect the panels, creating a robust chain that maintains stability whether the doors are open or closed. The weight distribution system prevents sagging and ensures the doors stay aligned, even after years of regular use.
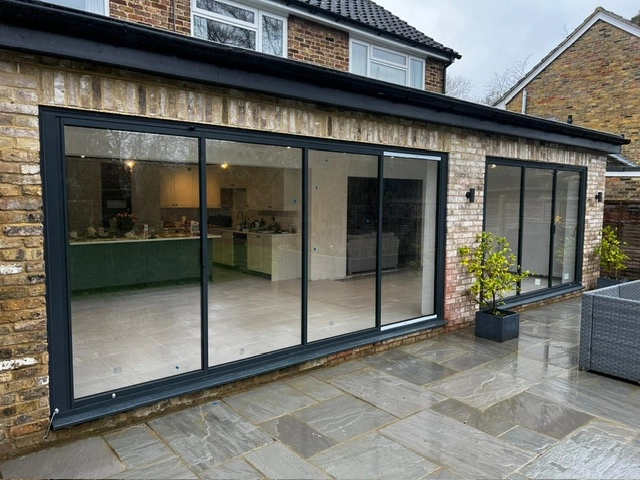
Slide and Turn Systems
Some manufacturers offer a variation called slide and turn doors, where each panel moves independently rather than being connected in a chain. These doors slide along the track before pivoting at the end, offering more flexibility in how you open them. The panels can stack either inside or outside, depending on the track design and available space.
Comparing Door Types
While traditional entrance doors and internal doors serve basic functions, folding sliding doors bring a different approach to dividing spaces. Traditional patio doors typically max out at two or three panels, but folding sliding doors can span much wider gaps. This makes them particularly suited to open-plan living spaces where you might want to divide rooms temporarily or open up your home for panoramic views. The multiple panels fold away more compactly than sliding doors, taking up less space when fully opened.
Technical Components
The running gear forms the backbone of these systems. Top-hung versions carry the door weight in the upper track, demanding robust head frames but allowing for lower threshold heights. Bottom-rolling systems spread the load across both tracks, often proving more stable for larger installations. Weather seals between panels keep out draughts and rain, while brush strips along the tracks prevent debris from affecting the rolling mechanism.
Door Configurations and Space
Folding sliding doors offer many ways to divide and connect spaces in your home. Each layout brings its own mix of practicality and visual appeal, affecting both how you’ll use the space and how it looks. Folding sliding doors are widely available both in standard sizes, and as bespoke bifold doors which are made to measure.
Stack Positions
The way folding sliding doors stack when open shapes how you’ll use your space day-to-day. Left-stacking doors gather panels to the left when opened, while right-stacking ones fold to the right. You might choose to split the stack, with doors opening from the centre and folding to both sides – particularly useful for wider openings where a single stack might be too bulky. Sliding folding doors can be designed to stack inside or outside your room, depending on your space and preferences.
Placing stacked panels against a solid wall often works best visually. The panels fold flat against each other, sitting at 90 degrees to the opening. For external doors, you’ll need proper clearance outside if you plan to stack them externally – think about plants, furniture, or other obstacles that might get in the way.
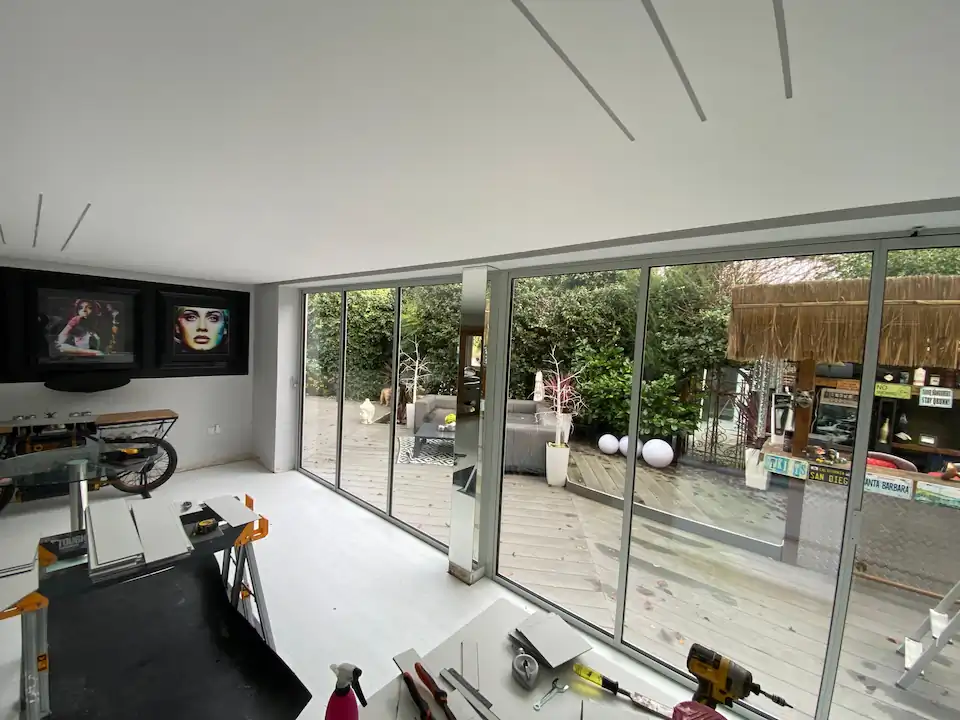
Panel Numbers
Bi-folding doors can feature anywhere from two to eight or more panels per opening, though three and four-panel setups rank among popular choices. The width of your opening largely determines how many panels you’ll need. Wider panels mean fewer breaks in the glass when closed, but they’re heavier to move. Narrower panels create more frame lines but prove easier to operate.
The mathematics of panel widths needs careful attention. While sliding folding doors can be made in various panel widths, most manufacturers recommend keeping individual panels between 700mm and 1000mm wide. This ensures smooth operation while maintaining structural integrity.
Opening Patterns
Different combinations of fixed and moving panels create distinct opening patterns. An odd number of panels typically means one panel acts as a regular access door – handy for quick trips outside without opening the whole system. Even-numbered setups often open from the middle, creating a balanced look.
Traffic Flow Planning
Your daily habits should guide your choice of opening pattern. Think about where people move through the space most often. A single access panel near the kitchen might work better than having to open multiple panels every time you want to step outside. Some folding sliding doors include a traffic door that works independently of the main panels, adding flexibility to how you use the opening.
The direction panels fold affects furniture placement too. You’ll need to keep the stacking zone clear of obstacles, both inside and out. With proper planning, you can arrange your space so the opened doors don’t interfere with seating areas or walkways.
Each panel’s hinge position determines its swing arc while opening and closing. For spaces tight on room, you might want panels that all swing the same way rather than alternating. This creates a slimmer stack depth but means all panels must track the same path while moving.
When designing an opening pattern, weather protection needs thought too. For external doors, having panels that open outward helps direct rain away from your interior. However, this means you’ll need space outside for the doors to stack. Internal bifold door patterns focus more on space efficiency and noise reduction between rooms.
Frames and Finishes
The right frame material and finish can make folding sliding doors stand out or subtly fit into your home’s design. From sleek metal to rich timber, each material brings its own strengths to both looks and performance.
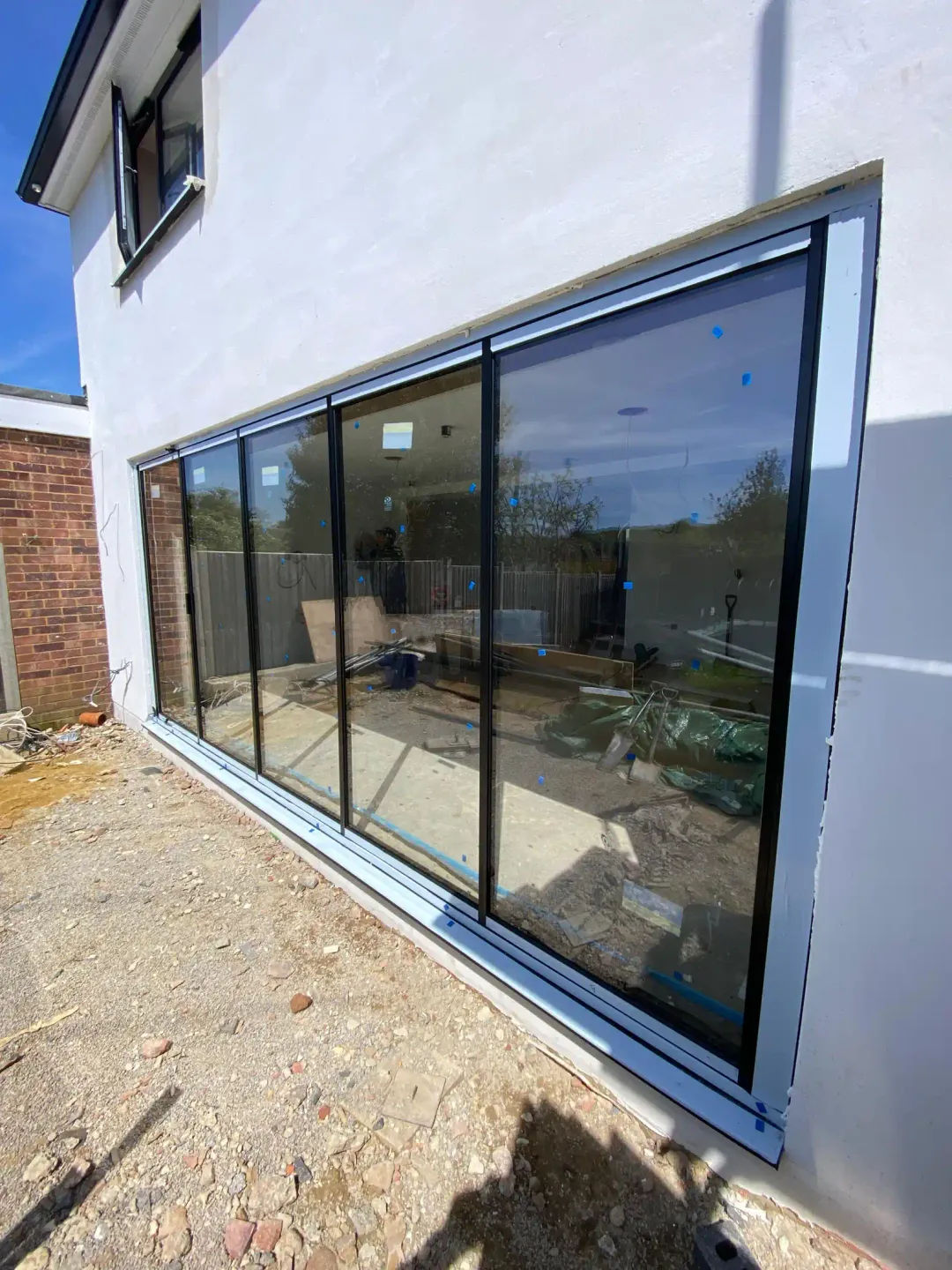
Frame Materials
Aluminium doors lead the way in modern folding doors thanks to their slim profiles and strength. These frames can support large glass panels while staying remarkably thin, letting in more natural light than other options. Despite their light weight, aluminium frames resist corrosion and need little upkeep beyond occasional cleaning.
Timber frames offer warmth and character that synthetic materials struggle to match. While they need more maintenance than metal, modern timber folding sliding doors use engineered wood that resists warping and twisting. Regular treatment keeps the wood looking fresh and shields it from moisture damage.
Composite frames combine different materials to harness their best qualities. uPVC cores wrapped in aluminium give you tough, weather-resistant external folding doors without the higher cost of pure aluminium. These hybrid designs often feature better insulation than single-material frames.
Exterior Colour Matching
White remains a safe choice for any house style, but modern powder coating techniques mean bi-fold doors now come in hundreds of colours. Grey frames work well with contemporary architecture, while darker shades like anthracite can create striking contrasts against light walls.
The finish quality matters as much as the colour itself. Matt finishes hide minor scratches better than gloss, though both last for years with proper care. Textured coatings add subtle depth while masking fingerprints and small marks that show up more clearly on smooth surfaces.
Surface Treatments
Special surface treatments can improve how frames cope with weather exposure. Anodised aluminium gains extra hardness and corrosion resistance, while maintaining its metallic sheen. Wood frames benefit from microporous finishes that let the timber breathe while keeping rain out.
Interior Style Impact
Sliding folding doors affect both sides of your wall, so their internal appearance needs as much thought as the exterior. Inside, frame colours often match window frames or architectural features for visual harmony. Lighter shades can help rooms feel bigger, while darker frames create definition around the glass.
Frame finishes look different under various light conditions. What works in bright daylight might seem too stark under evening lamps. Many suppliers offer sample swatches to view at home before committing to a colour. This helps you judge how the finish will look in your specific lighting conditions throughout the day.
Material choices affect more than appearances. Metal frames conduct heat and cold more readily than timber or composite options. This might influence your choice if the doors will face strong sun or bitter winter winds. Modern thermal breaks and insulated cores help manage temperature transfer, but the base material still plays a part in overall performance.
Measuring and Planning for Folding Sliding Doors
Getting the dimensions right for folding sliding doors starts well before installation. Proper measurements and planning help avoid costly mistakes and ensure your doors work exactly as intended.
Opening Measurements
Accurate measuring makes the difference between doors that work smoothly and those that don’t. When measuring for external bi-fold doors, you’ll need to account for the outer frame, threshold depth, and running gear. The structural opening must be square and level – even small discrepancies can cause problems with operation.
The overall height measurement must include space for the head track and any required reinforcement. Most sliding folding doors need at least 80mm of solid fixing above the frame. For interior folding doors, you might need less headroom, but the principle remains the same: always measure at multiple points since floors and ceilings often aren’t perfectly level.
Width measurements prove trickier than they seem. Measure at three heights – top, middle, and bottom – and use the smallest measurement when ordering. Load-bearing lintels above the opening can affect the available width, while floor levels might influence threshold choices.
Headroom Requirements
The space above folding sliding doors needs careful planning. The head track carries much of the system’s weight in top-hung designs. Your opening must provide enough solid material for secure fixing – especially important in brick or block walls where the lintel position affects available fixing points.
Running tracks need precise alignment for smooth operation. In airy spaces with high ceilings, this might not pose problems. However, in rooms with standard ceiling heights, you’ll need to check that furniture and curtain tracks won’t interfere with the door operation.
Threshold Options
The threshold connects your floor levels and keeps the elements out. For bi-fold doors leading to outdoor space, you’ll want a weatherproof threshold that still allows easy access. Low thresholds work well in sheltered positions, while rebated designs offer better weather protection for exposed locations.
Ground Preparation
The ground beneath and around thresholds needs proper preparation. Drainage becomes particularly important for functional living spaces where water ingress could cause problems. Many modern folding sliding doors include integrated drainage channels, but these need correct installation to work effectively.
Good drainage design prevents water pooling against the threshold. The outside ground level should sit slightly lower than the internal floor, allowing water to drain away naturally. Some installations might need additional drainage channels or soakaways to handle heavy rain.
Floor levels on both sides of the opening affect threshold choice. Level thresholds work best when internal and external floors match exactly, while stepped thresholds bridge different heights. Some manufacturers offer adjustable threshold systems that adapt to various floor level differences, making installation more forgiving.
Hardware Choices for Folding Sliding Doors
The hardware you choose for folding sliding doors affects both their looks and how well they work. From handles to locks, each component plays a part in the daily operation of your doors.
Handle Selection
Modern handles for sliding folding doors come in varied designs, from minimal finger pulls to substantial lever handles. Choosing between them isn’t just about looks – handle shape and size affect how easily you can move the doors. Intermediate panels often use drop bolts or flat handles that won’t catch on neighbouring panels when folded.
Patio doors typically use one type of handle, but internal bifold doors might need different hardware depending on their location. Folding sliding glass room divider doors might work best with subtle flush handles, while doors between busy spaces might need more robust options. Handle height matters too – most manufacturers place them at around 1000mm from the floor, but you can adjust this for specific needs.
Lock Types
Security stays central to external door design. Many folding sliding doors use multi-point locking systems, with hooks or bolts that engage at several points along the frame. The main traffic door usually has a key cylinder on both sides, while other panels secure with internal shoot bolts.
Internal locks serve different purposes. Rather than focusing on security, they might simply need to hold doors in position or provide privacy. Magnetic catches can work well for doors with slim sightlines, holding doors shut without visible hardware. Some systems use hidden locks that engage automatically when the doors close.
Track Systems
Track design greatly influences how your doors move. Top-hung systems carry the door weight in the upper track, while bottom-rolling versions spread the load between top and bottom rails. Each type brings its own benefits – top-hung systems often move more smoothly, but bottom-rolling ones can handle heavier panels.
Running Gear
Quality running gear makes the difference between doors that glide and ones that stick. Stainless steel wheels resist corrosion and maintain smooth operation. The number of wheels per panel varies with door size and weight – larger panels need more support points to move reliably.
The interaction between tracks and runners needs careful attention. Some manufacturers use adjustable rollers that help fine-tune the door alignment after installation. This adjustability proves invaluable as buildings settle and materials expand or contract with temperature changes.
Track cleaning and maintenance keeps doors running well. Regular brushing removes dirt and debris that might otherwise build up and cause sticking. Some advanced systems include self-cleaning tracks or debris channels that help prevent blockages, though they still benefit from occasional cleaning.
Installation Requirements
Proper installation makes all the difference in how folding sliding doors perform. Even the best-made doors won’t work properly if the opening isn’t prepared correctly or if they’re fitted poorly.
Structural Support
Load-bearing calculations need particular attention when installing sliding folding doors. The head of the opening must support both the door weight and the structure above. Steel beams often replace wooden lintels for wider openings, providing the necessary strength without excessive depth.
The sides of the opening need solid fixing points for the door frame. Timber subframes work well in some situations, while direct fixing to masonry suits others. Each fixing point must transfer loads properly into the building structure – especially important for top-hung systems where the entire door weight hangs from the head.
Building Work
Most internal doors need minimal building work, but folding sliding doors often require more preparation. Floor levels might need adjusting to achieve the right threshold height. Existing plaster and skirting boards usually need cutting back to accommodate the new frame.
Internal bifold doors generally need less structural work than external ones, but they still require proper support. When splitting rooms with these doors, you’ll need a proper head beam to carry any floor or roof loads above. The floor beneath must be sturdy enough to prevent movement that could affect door operation.
Framework Requirements
The door frame itself must be perfectly level and plumb. Even small discrepancies can cause problems with operation. Most installers use laser levels and digital gauges to achieve the precision needed. Packers and shims help achieve perfect alignment, but they must be properly sized and securely fixed.
Some buildings need extra preparation before fitting internal doors. Older houses might have uneven walls or floors that need remedial work. Modern properties usually present fewer challenges, but you’ll still need to check for services like underfloor heating that could affect installation.
The way the frame fixes to the building affects long-term performance. Through-frame fixings work well but need neat finishing. Concealed brackets can look better but might not suit all situations. The fixing method must allow for thermal movement in external doors while keeping everything secure.
Frame joints need particular attention during installation. The head and jambs must meet at perfect right angles, with weatherproof seals in external applications. Many installers use specialist tools to achieve these precise joints. Getting this right prevents issues with sealing and operation that might show up later.
Usage and Access
Daily use shapes how folding sliding doors should work in your home. The way you open and close them, how they affect room temperature, and their impact on security all matter in real-world situations.
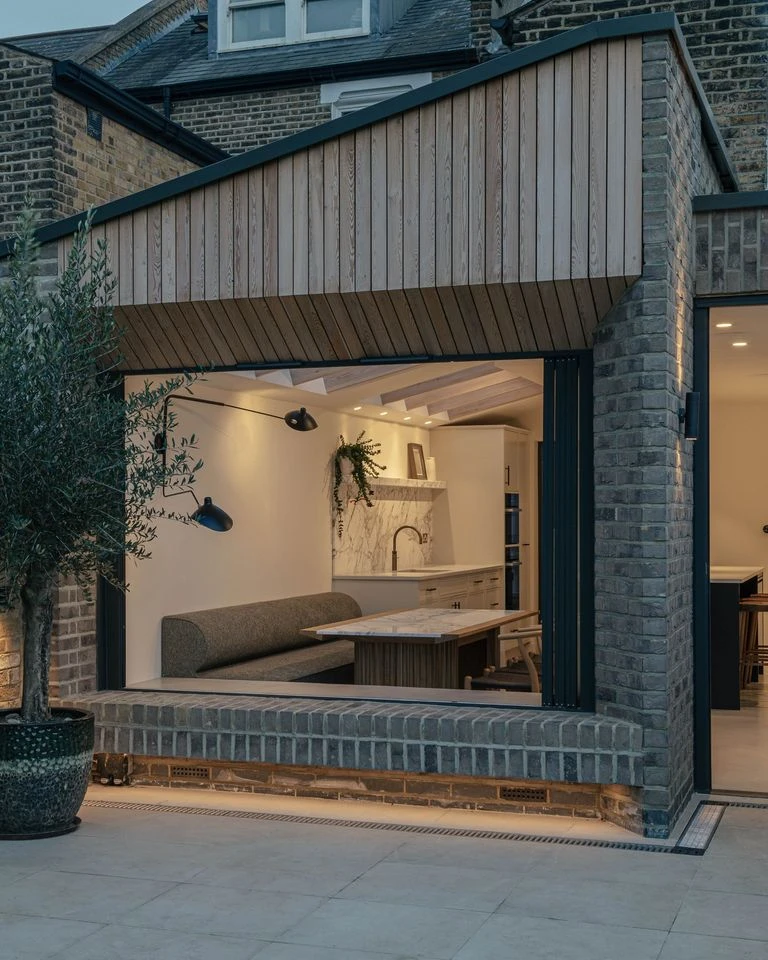
Traffic Flow
Your movement patterns through doors affect which configuration works best. While sliding folding doors can open fully when needed, many homeowners mainly use a single traffic door for everyday access. The position of this door relative to your kitchen or living space can make a big difference in how convenient the doors are to use.
Some door sets include a traffic door that works independently, while others require unlocking two panels for basic access. Traffic doors that open like normal doors prove particularly useful in busy households where people often pop in and out. The extra hardware needed for a separate traffic door adds cost but often pays off in everyday usability.
Access Options
The threshold type affects how easily people can move through the opening. Level thresholds work well for interior spaces and sheltered external spots. However, rebated thresholds might better suit exposed locations where weather protection takes priority over step-free access.
Many modern folding sliding doors include design features that help with access. Magnetic catches can hold doors open in windy conditions, while door carriers help panels glide smoothly even when fully loaded. Some systems include intermediate stopping positions, letting you partially open doors for ventilation without committing to a full opening.
Child Safety Features
Safety catches and locks need careful thought, especially in family homes. Many sliding folding doors include finger-safe gaskets between panels to prevent trapped fingers. Low-level hardware should be child-resistant while remaining usable by adults.
Ventilation Choices
Different opening configurations provide various ventilation options. Bi-fold doors that split in the middle let you open just half the space, while quarter-folding offers even more control. Top-hung systems often include trickle vents for background air movement without opening the doors.
The ability to lock doors in partially open positions adds flexibility to ventilation. Some systems include dedicated summer ventilation settings that balance air flow with security. Special restrictors prevent doors from slamming in the wind while still allowing air movement.
Panel arrangement affects how you can ventilate spaces. Doors that fold to one side might block cross-ventilation when fully opened, while split-stacking designs could work better for airflow. The direction doors stack can also affect natural air circulation patterns through your home.
About SunSeeker Doors
With over 20 years of experience, SunSeeker Doors remains at the forefront of door design with our quality-tested patio doors and related products, including the bespoke UltraSlim aluminium slide and pivot door system, Frameless Glass Doors, and Slimline Sliding Glass Doors. All of our doors are suitable for both internal and external use.
To request a free quotation, please use our online form. You may also contact 01582 492730, or email info@sunseekerdoors.co.uk if you have any questions.


