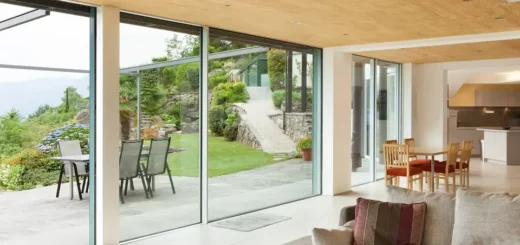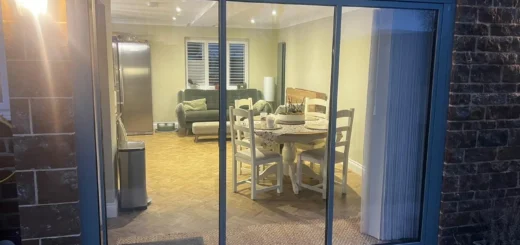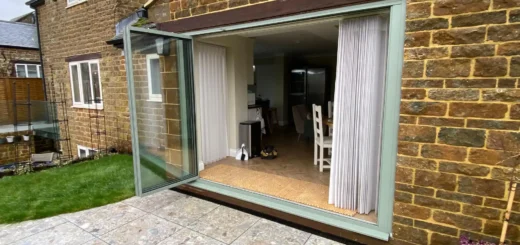Frameless Folding Glass Doors: Design & Buying Guide
Table of Contents
What Makes Frameless Folding Glass Doors Different?
The slim profile and clean lines of frameless folding glass doors set them apart from standard folding door systems. Unlike traditional folding doors, these panels rely on sophisticated engineering rather than bulky frames for their strength and stability.
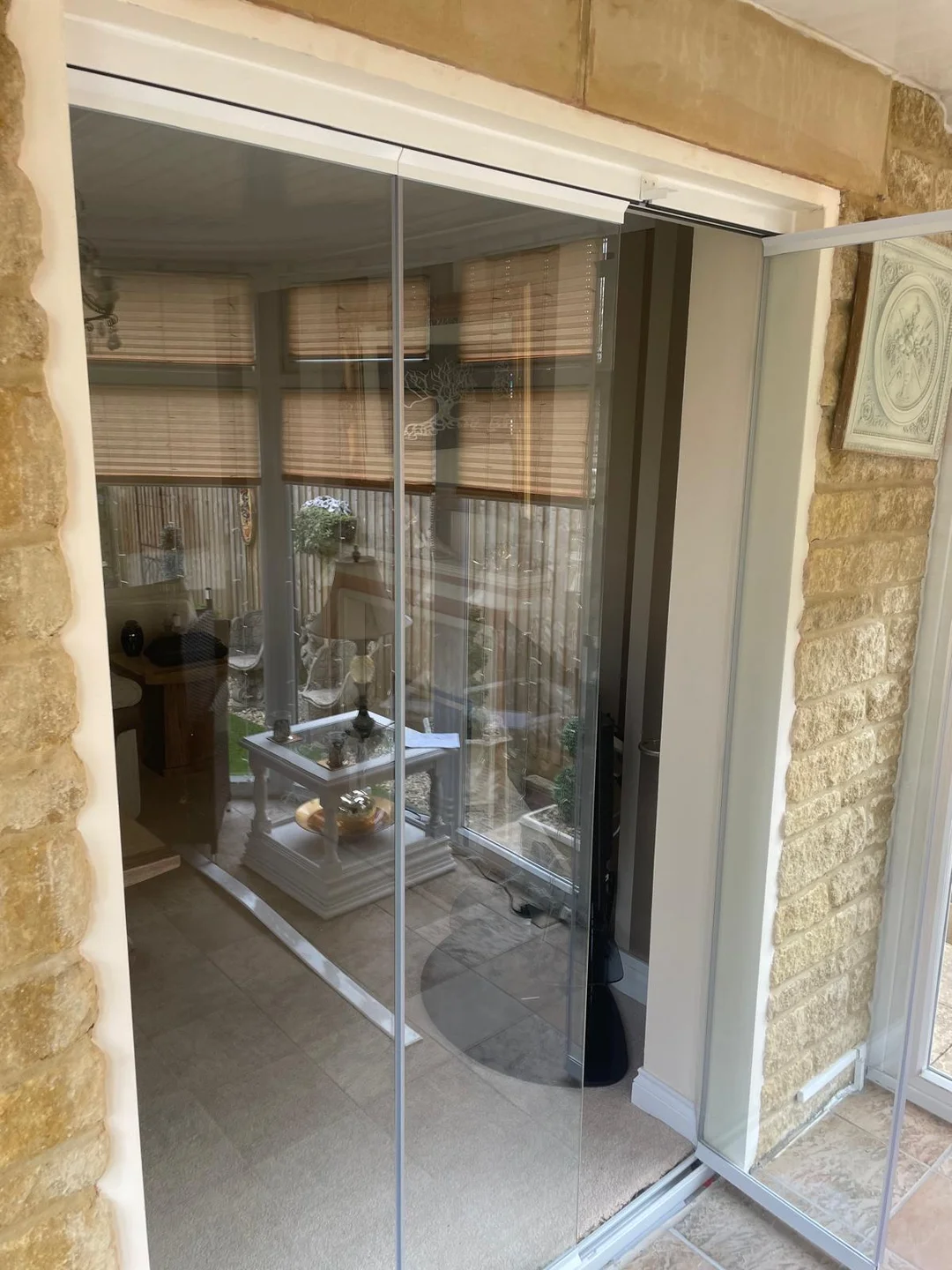
The Zero-Frame Design
A frameless design allows the glass to take centre stage, with only minimal aluminium components visible around the edges. Modern toughened glass technology makes this possible, letting the panels stand securely without visible supports. The glass itself bears much of the structural load, while hidden mechanisms in the top and bottom tracks keep everything aligned and moving smoothly.
The lack of visible frames doesn’t mean these doors are any less robust. In fact, the specialised glass used in frameless folding glass doors often exceeds the strength of standard framed units. Hidden reinforcement at crucial points provides extra stability without compromising the minimal look that makes these doors so striking.
Glass Panel Construction
The panels themselves use multiple layers of toughened safety glass, bonded together with high-strength interlayers. This construction method, known as lamination, creates glass that’s both incredibly strong and safe. If damaged, the glass stays in one piece rather than shattering – a vital safety feature for any glass door system.
Each panel’s edges undergo precise polishing and treatment to prevent chips and ensure the glass can withstand daily use. The edges also incorporate specially designed seals that keep out draughts and rain while remaining almost invisible when the doors are closed.
Key Components
At the heart of frameless folding doors lies their running gear – precision-engineered carriages that let the heavy glass panels glide along their tracks. These carriages use sets of steel rollers, typically with sealed bearings that need minimal maintenance throughout their life.
The hinges connecting each panel deserve special attention. Made from high-grade stainless steel, they’re designed to handle substantial weight while staying compact. Their design allows the panels to fold smoothly while maintaining perfect alignment, preventing the glass from ever making contact with adjacent panels.
The hardware that makes frameless folding glass doors work relies on precise tolerances and high-quality materials. The running tracks, typically made from architectural-grade aluminium, feature internal channels that house the rolling mechanisms. These tracks can be recessed into the floor, creating a flush threshold that’s both practical and visually pleasing. Above, a similar track guides the top of each panel, working with the bottom track to keep the glass perfectly balanced as it moves.
The Engineering Behind Frameless Folding Glass Doors
Engineering advances in glass manufacturing allow frameless folding glass doors to combine strength with style. High-tech glass processing methods create panels that need minimal visible framework, pushing the boundaries of what’s possible with standard architectural glass.
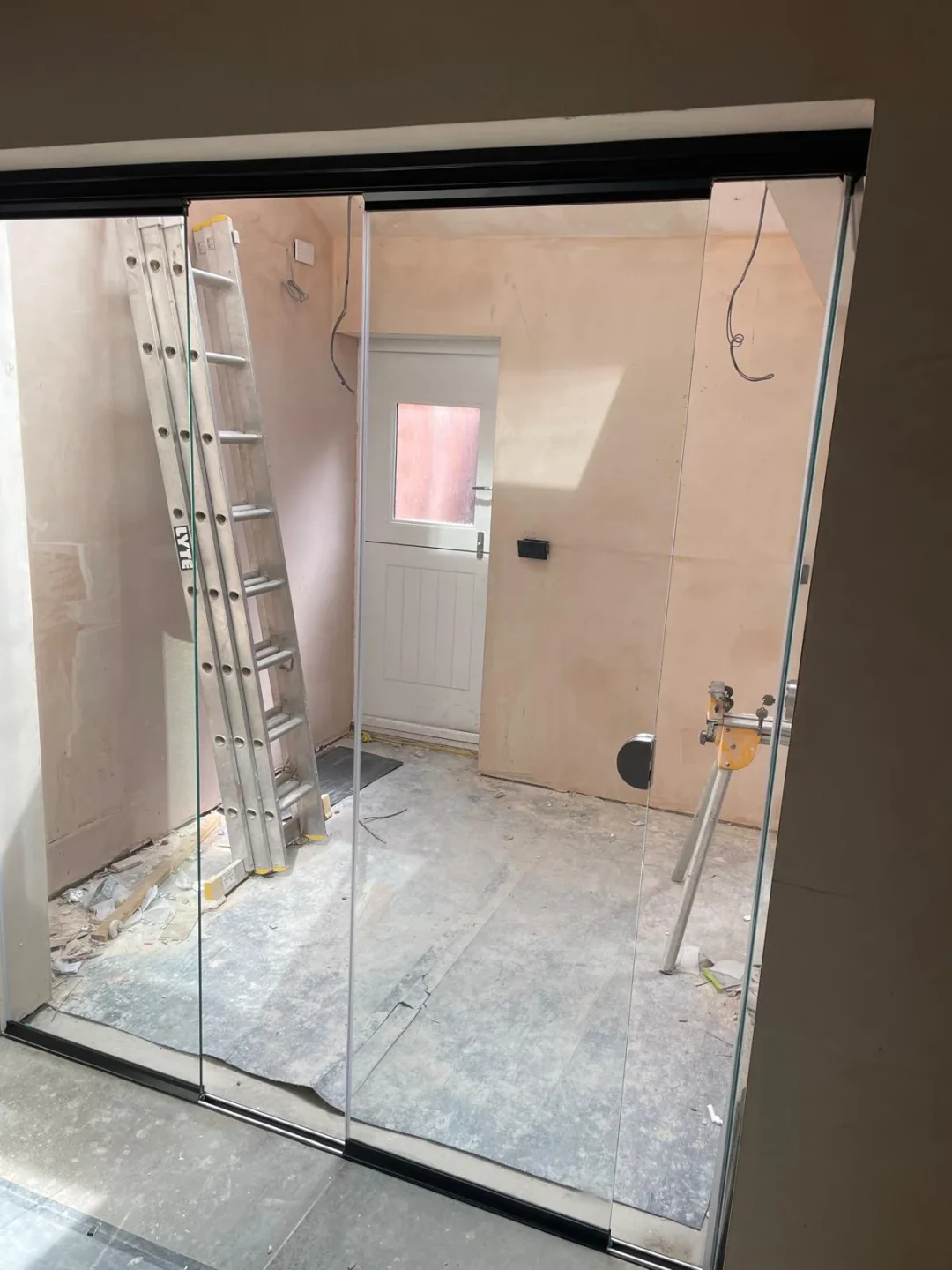
Track Systems
The tracks that guide frameless folding glass doors must handle substantial weight while keeping movement fluid. Top-hung systems place most of the load in the beam above, using reinforced bearings to distribute weight evenly. Bottom-running designs spread the weight across the floor track, making them suitable for spaces where overhead support might be limited.
Modern aluminium track designs include built-in drainage channels that prevent water build-up. This matters particularly for external installations, where British weather demands robust water management. The tracks themselves sit either flush with the floor or slightly raised, depending on the specific requirements of your space.
Glass room dividers need precise alignment to work properly over years of use. The track’s design includes micro-adjustable fixings that let installers fine-tune each panel’s position. Regular maintenance keeps these adjustment points working smoothly, though they rarely need attention once properly set.
Panel Movement Mechanics
The way frameless glass doors fold and stack requires careful engineering. Each panel moves independently yet works as part of the whole system. When opening, the panels glide along their tracks while special pivot points let them fold against each other. This creates a compact stack that takes up minimal space when the doors are fully open.
The mechanics behind frameless folding doors rely on precision-made components working together. Carrier bodies house sets of wheels that run smoothly within the track’s channels. These carriers connect to the glass through hardened steel pins, spreading the load evenly across the panel’s surface.
Load Distribution
Maximum glass area brings its own engineering challenges. Each panel in frameless glass folding doors typically weighs more than standard glazed units. The running gear must handle this weight while still allowing easy operation. Advanced bearing systems and carefully calculated load paths make this possible, letting even large panels move with minimal effort.
Weather Resistance
Modern designs in frameless folding glass doors include sophisticated sealing systems. Brush seals line the tracks, while flexible gaskets between panels keep out draughts without being obvious. The seals compress slightly when the doors close, creating reliable barriers against wind and rain.
The glass itself plays a key part in controlling temperature. Modern coating technology can reduce heat loss in winter and solar gain in summer. These coatings work invisibly, maintaining the clear views that make frameless glass doors so appealing in the first place.
Panel Movement Control
The engineering behind smooth panel movement goes beyond basic tracks and wheels. Hidden dampers slow the panels gently as they reach their fully open or closed positions. This prevents jarring stops that could stress the glass or mechanisms over time.
Careful placement of hinges and pivots ensures the panels fold in a controlled sequence. Each hinge point includes precision bearings that reduce friction, while still maintaining enough resistance to prevent unwanted movement. This balance of free movement and control makes frameless folding glass doors practical for daily use.
The running gear’s design includes safety features that prevent panels from moving too quickly. Should a panel begin to slide too fast, built-in speed limiters automatically engage. This matters particularly in spaces where children or pets might be present, adding an extra layer of safety to the system.
Practical Applications Inside Your Home
Large panels of glass between living spaces let you adjust your home’s layout as needed while keeping the light flowing freely. Sliding a frameless folding glass door closed creates instant separation without sacrificing brightness, particularly useful in British homes where natural light often comes at a premium.
Room Division in Open-Plan Spaces
Internal conservatory doors work brilliantly as flexible partitions between dining areas and garden rooms. When closed, they reduce heat loss to unheated spaces while maintaining views through to the garden. The clarity of frameless glass folding doors means you’ll barely notice them when they’re shut, yet they provide effective sound insulation when you need it.
Creating distinct zones in open-plan areas becomes simple with frameless bifolding doors. A kitchen can become its own space during meal prep, keeping cooking odours contained, then open fully when it’s time to serve. The panels stack neatly to one side, taking up minimal space when not in use.
Home Offices
Working from home demands both connection and privacy. Internal applications include creating dedicated office spaces that still feel part of the home. By installing frameless folding glass doors, you maintain a feeling of space while gaining the ability to shut out household noise when needed.
The glass panels provide an acoustic barrier that reduces distraction without creating isolation. During video calls, closed doors keep family noise at bay, while their clarity maintains a bright, professional backdrop. When work ends, simply fold the panels back to restore the open-plan layout.
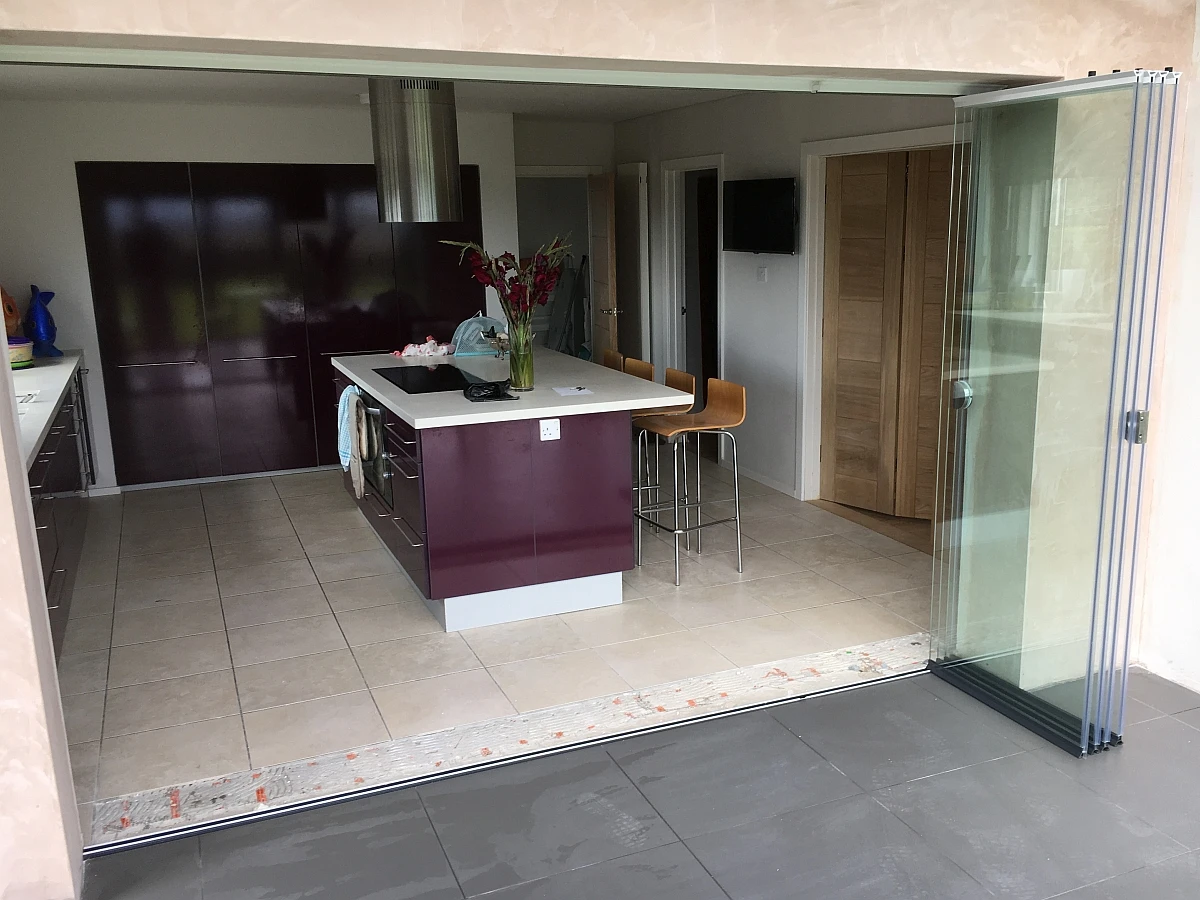
Kitchen and Living Space Integration
Modern British homes often combine kitchen and living areas, but this setup sometimes needs flexible boundaries. A set of frameless folding glass doors provides this flexibility – keeping cooking smells contained while letting you watch children play in the adjacent space.
The ability to close off the kitchen temporarily proves invaluable during dinner parties or when different activities happen simultaneously. Steam and cooking odours stay in the kitchen, while light and views remain unrestricted. Opening the doors fully restores the sociable aspect of open-plan living whenever desired.
Sound Management
Most frameless folding glass doors use laminated glass that reduces noise transmission effectively. This helps create peaceful zones within busy households – particularly useful when different family members need varying levels of quiet for activities like homework, reading, or watching TV.
Flexible Living Arrangements
Morning routines become smoother when spaces can adapt to different needs. Parents can keep an eye on younger children while preparing breakfast, then close the doors to contain mess and noise when needed. The panels’ easy operation means older children can manage them safely, giving everyone control over their space.
These arrangements prove particularly valuable in multi-generational homes where different age groups may want varying degrees of privacy and interaction throughout the day. The clear glass maintains visual connections while providing physical separation – ideal for keeping elderly relatives involved in family life while giving them their own quiet space when needed.
Light Management Through Glass
Sunlight streaming through frameless folding glass doors changes how each room feels throughout the day. The way natural light moves across your space varies with the seasons, making glass placement a vital part of your home’s lighting strategy.
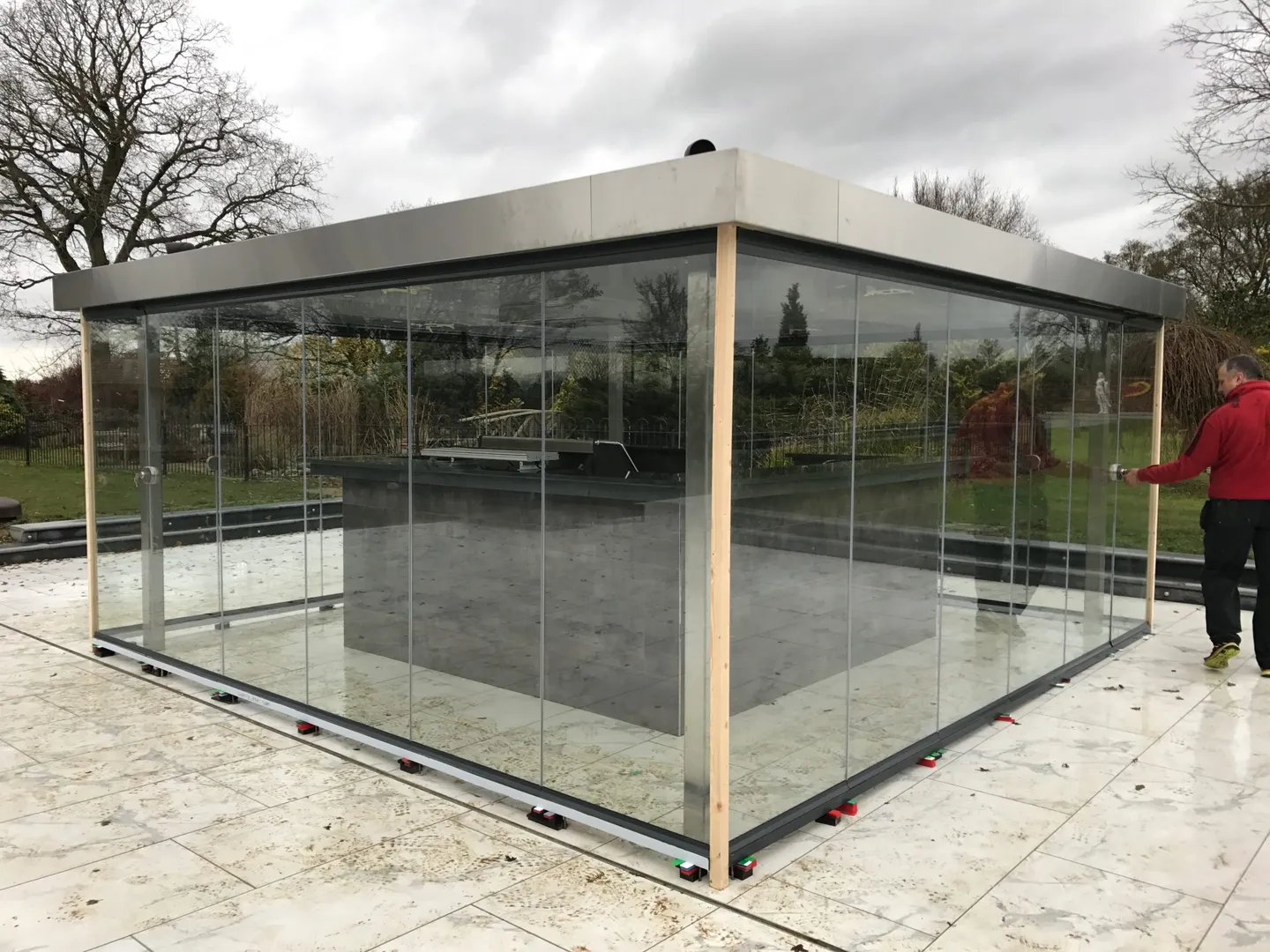
Seasonal Light Changes
Floor to ceiling bifold doors help capture precious winter sun, while their thermal properties prevent heat loss through the glass. Double glazing with special coatings manages solar gain, keeping rooms comfortable even in direct sunlight.
Frameless glass internal doors spread borrowed light deep into your home’s interior. Rooms that might otherwise feel dark benefit from light passing through multiple spaces. The minimal framework of frameless doors blocks less light than traditional designs, making the most of available daylight even on cloudy days.
Northern light brings a different quality to interiors, creating soft, even illumination perfect for home offices or art spaces. When positioned thoughtfully, frameless glass folding doors let this gentle light fill otherwise dark corners. The glass panels’ clarity maintains this quality of light, unlike traditional doors that can create harsh shadows.
Artificial Light Planning
Evening lighting needs careful planning around frameless doors. Reflections from poorly placed lights can create unwanted glare on the glass surface. Positioning lights away from the panels, or using indirect lighting, prevents this while creating pleasant evening ambiance.
Mixed lighting schemes work particularly well with glass partitions. Wall lights or table lamps near outdoor spaces create layers of illumination that look good from both sides of the glass. This layered approach helps rooms feel welcoming after dark, when glass can otherwise turn into dark mirrors.
Light Control Systems
Automated blinds integrated with home control systems add convenience to light management. Sensors can adjust blinds based on sunlight levels, helping maintain comfortable temperatures without constant manual adjustment. These systems work particularly well in spaces with multiple glass panels where manual control might prove time-consuming.
Light Distribution
Different glass finishes offer varying levels of light diffusion. Acid-etched or sandblasted panels scatter light softly through spaces, reducing glare while maintaining brightness. These treatments can be applied in patterns, creating interesting light effects while providing partial privacy.
The way frameless doors stack when open affects how light moves through your space. Clever panel arrangements ensure stacked doors don’t block key light sources. This matters especially in British homes where making the most of available natural light improves both comfort and energy efficiency.
Installation of Frameless Folding Glass Doors
Professional installation makes all the difference when fitting frameless folding glass doors. The precision required for smooth operation depends on exact measurements and proper preparation of the opening, ensuring years of reliable use.
Structural Requirements
Load calculations determine whether your existing structure can support interior folding doors without additional reinforcement. Upper tracks need solid fixing points along their entire length, often requiring steel beams or substantial timber lintels above the opening.
The floor structure must provide stable support for bottom-running systems. Any movement in the substrate can stop frameless doors operating properly. Concrete floors typically work well, while wooden floors might need extra bracing to prevent flex under the track’s weight.
Proper frame anchoring requires solid walls with sufficient strength to hold the fixings. Where walls are lightweight or partition construction, additional framework inside the wall cavity helps spread the load. For masonry walls, chemical anchors provide the strongest fixing points.
Floor Level
Different floor finishes on either side of frameless doors need careful handling during installation. The track system can accommodate small variations through adjustable components, but major differences require detailed planning during the preparation phase.
Underfloor heating poses special challenges when installing frameless folding glass doors. The track system must not interfere with heating pipes or cables, while the heating itself must not cause thermal movement that could affect door operation.
Track Installation
Track alignment demands professional attention to these key points:
- Spirit level accuracy across the entire width
- Proper drainage for external installations
- Secure fixing at specified intervals
- Correct spacing for thermal expansion
- Clean running surfaces for smooth operation
Building Regulations
Current UK building regulations specify clear requirements for glass installations in homes. The rules cover safety glass requirements, thermal performance, and emergency egress.
Locking mechanisms must meet insurance requirements when frameless doors form part of the external envelope. Multi-point locking systems provide both security and proper compression of weather seals, while internal applications might use simpler latching systems.
Building control approval might be needed when adding large frameless doors to load-bearing walls. The structural implications need proper assessment, especially in older properties where wall construction might not be immediately obvious.
Access Requirements
Door threshold details need careful planning to meet Part M regulations for accessible thresholds. While internal frameless doors typically have minimal floor track projection, external versions must balance weather protection with easy passage.
The weight of frameless doors affects their ease of use, particularly important in homes with elderly residents or children. Proper adjustment of running gear reduces operating forces to acceptable levels, while still maintaining proper alignment of all panels.
Power operation options need early consideration during the planning phase. Motors and control systems require their own power supply and often benefit from backup power provision. The integration of automated operation with home control systems needs coordination between different contractors.
Design Integration of Frameless Folding Doors
Striking the right balance between modern glass and traditional architecture takes careful planning. Frameless folding glass doors bring contemporary elements into period properties while respecting their original character, creating spaces that work for modern living without losing historical charm.
Period Property Integration
Victorian and Georgian homes benefit from the way frameless bifold glass doors improve light distribution between rooms. Original features like cornices and dado rails can remain intact, with tracks fitted discretely below existing architectural elements. The minimal framework complements rather than competes with period details.
Listed buildings often have strict rules about alterations, but internal frameless doors frequently receive approval because they’re reversible and don’t damage original fabric. Working with conservation officers early in the planning process helps identify acceptable approaches to joining new glass elements with protected structures.
Heritage properties with their characteristic room layouts gain new purpose through carefully placed frameless folding glass doors. The ability to temporarily divide spaces maintains the integrity of the original floor plan while adding flexibility that suits contemporary family life.
Colour and Material Pairing
Hardware finishes for frameless doors range from brushed stainless steel to powder-coated colours that match existing ironmongery. Choosing the right finish helps glass installations feel like natural additions to your interior scheme rather than afterthoughts.
Minimalistic designs in frameless folding doors work particularly well alongside raw materials like exposed brick or natural stone. The contrast between these textural elements and smooth glass creates visual interest without overwhelming the space.
The glass itself comes in various tints that can tie in with your colour scheme. Grey or bronze tints reduce glare while adding subtle colour that works with both contemporary and traditional interiors. Clear glass suits spaces where maintaining bright, neutral light matters most.
Frame Finishes
Powder coating technology offers precise colour matching for any visible frame elements. This means even small sections of frame can either stand out as design features or disappear into surrounding materials, depending on your preference.
Space Planning
Room proportions guide decisions about panel sizes and stacking arrangements. Larger panels suit grander spaces in period homes, while smaller divisions might work better in cottage-style properties where they echo the scale of traditional windows.
The way frameless glass doors stack when open needs careful thought in period properties. Original architectural features often dictate possible stacking locations, while furniture placement might limit options in smaller rooms. Planning these details early helps achieve both practical function and visual harmony.
Panel configurations affect how spaces flow together. Some rooms benefit from central openings that create natural circulation routes, while others work better with panels stacking to one side. The flexibility of frameless folding glass doors means these choices can adapt to your specific space.
Material Transitions
Floor finishes meeting glass panels need careful detailing to look intentional rather than awkward. Slim threshold strips in complementary metals create neat junctions between different materials while allowing for any necessary expansion gaps.
Ceiling details where tracks meet cornices or mouldings require similar attention to detail. Custom trim pieces can hide necessary gaps while maintaining period character. In contemporary extensions to period properties, deliberately expressing these junctions as clean lines can create interesting architectural details.
About SunSeeker Doors
With over 20 years of experience, SunSeeker Doors remains at the forefront of door design with our quality-tested patio doors and related products, including the bespoke UltraSlim aluminium slide and pivot door system, Frameless Glass Doors, and Slimline Sliding Glass Doors. All of our doors are suitable for both internal and external use.
To request a free quotation, please use our online form. You may also contact 01582 492730, or email info@sunseekerdoors.co.uk if you have any questions.


