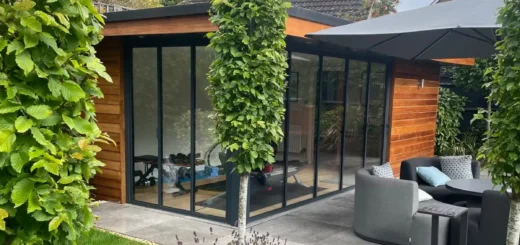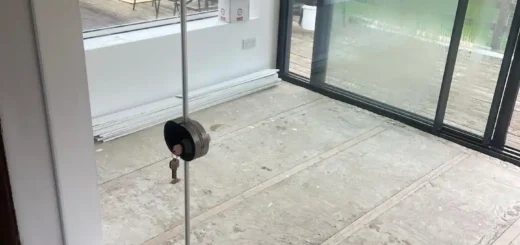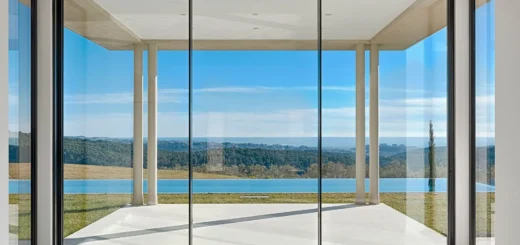Choosing Full Height Sliding Doors for Your Home
Table of Contents
Full Height Sliding Door Dimensions and Systems
Modern manufacturing techniques make full height sliding doors with impressive dimensions possible, opening up new design possibilities for residential architecture.
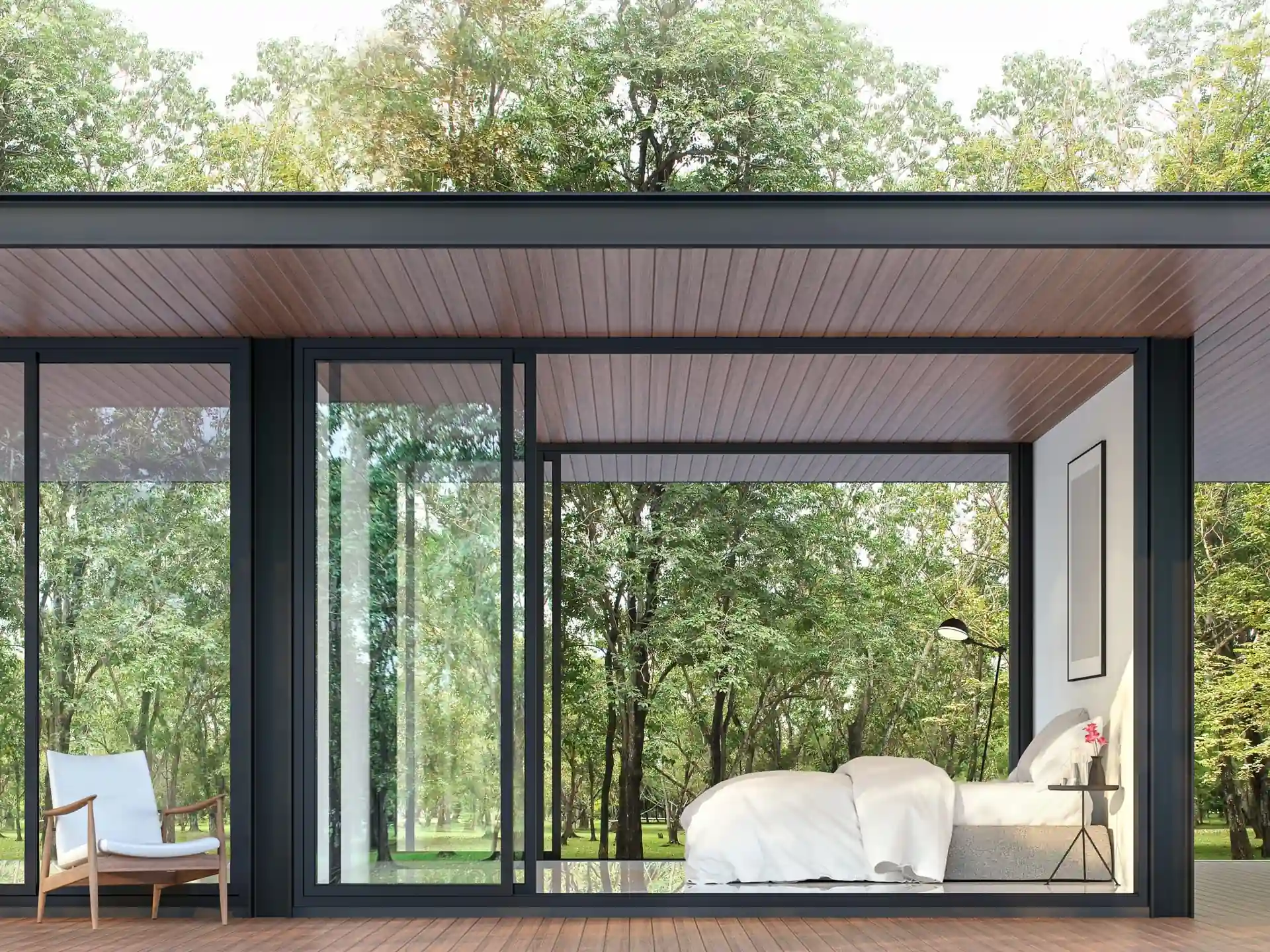
Maximum Panel Sizes
Floor to ceiling sliding doors demand careful attention to panel sizing and weight distribution. Most manufacturers produce panels up to three metres in width, though wider options exist for specific projects. The structural integrity of surrounding walls plays a vital part in determining suitable dimensions – larger panels need robust support systems built into the property’s framework. Glass thickness varies based on the chosen dimensions, with taller panels requiring thicker glass to maintain stability and meet safety standards.
Taller external doors place extra strain on tracking systems and frames, making material selection particularly important. Aluminium frame doors remain the most popular choice, striking an ideal balance between strength and visual appeal. The metal’s inherent rigidity supports larger glass panels while keeping frame profiles slim.
Track Options for Full Height Systems
Running gear quality directly shapes how smoothly full height sliding doors move. Premium-grade stainless steel wheels glide effortlessly along reinforced tracks, handling weights up to about 400kg per panel. Multi-point locking mechanisms integrate into the track design, securing the doors at several points along their height.
Threshold Choices
Frame design at floor level largely determines how well full height sliding doors integrate with different flooring materials. Recessed tracks sit flush with finished floor heights, creating uninterrupted surfaces between indoor and outdoor spaces. Weather-resistant drainage channels prevent water ingress while maintaining smooth operation in all conditions.
Full height sliding glass doors need precise installation to perform properly. Structural calculations account for building movement, thermal expansion, and wind loads. Load-bearing beams above the opening distribute weight evenly, while adjustable rollers allow fine-tuning of panel positions during and after installation.
Glass Specifications for Full Height Sliding Doors
The glass in floor-to-ceiling doors shapes how your home looks, feels, and performs in changing weather conditions.
Double vs Triple Glazing
Triple-glazed full height sliding doors offer superior thermal performance compared to double-glazed units, reducing heat loss by up to a third. The extra pane adds weight though, which limits panel sizes and puts more strain on hardware. In sheltered locations or mild climates, double glazing often proves adequate while allowing for larger panels.
Modern coating technologies improve thermal efficiency without compromising clarity. Low-emissivity coatings reflect heat back into rooms during winter while limiting solar gain in summer. Argon or krypton gas between panes boosts insulation values beyond what air-filled units achieve.
Performance Factors
Glass thickness varies depending on panel height, width, and exposure to wind. Wider panels need thicker glass to resist flexing, while corner sliding doors require special attention to structural support. The space between panes ranges from around 12mm to 20mm, with wider gaps generally improving acoustic performance.
Safety Glass Requirements
British building regulations mandate specific glass types for full height sliding glass doors. Toughened safety glass, heat-soaked to remove impurities, prevents dangerous shattering. Laminated glass adds extra security and UV protection by sandwiching a clear plastic interlayer between panes.
Panel configurations influence safety requirements. Slide doors over three metres tall need thicker toughened glass, often 12mm or more per pane. Ground floor exterior doors typically combine toughened outer panes with laminated inner panes for optimal security.
Managing Light and Heat
Solar control glass reduces glare without darkening spaces excessively. Electrochromic options let you adjust tint levels electronically, though they cost substantially more than static coatings. Neutral tints maintain clean lines while cutting heat gain in south-facing full height sliding doors.
The right glass specification balances multiple factors. High-altitude installations need pressure-equalised units to prevent seal failure. Coastal properties benefit from special coatings that resist salt spray corrosion. Sound reduction becomes particularly important near busy roads or flight paths.
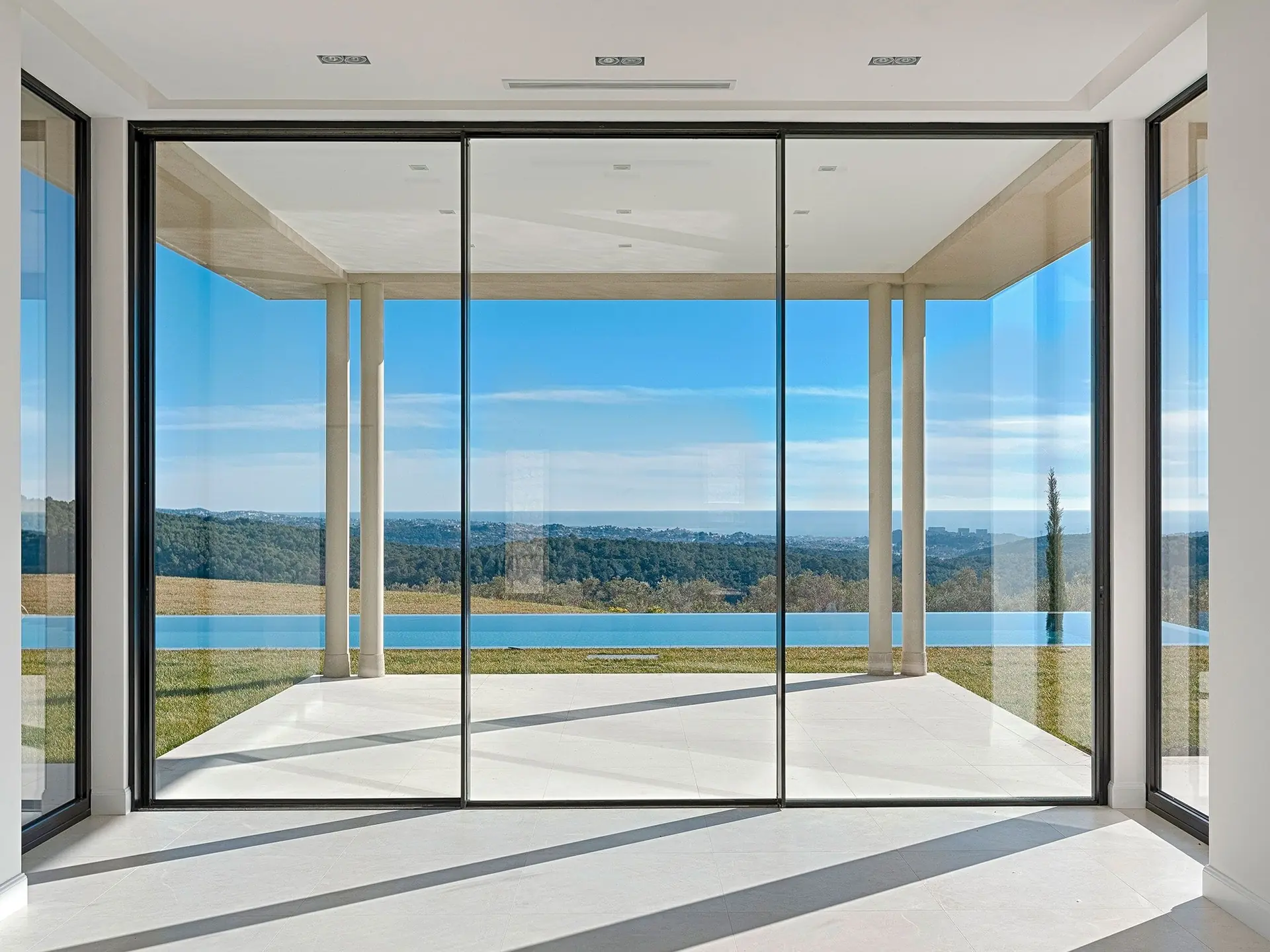
Glass Aesthetics
Minimal frames draw attention to the glass itself, making quality essential. Premium glass has better colour neutrality and less distortion, particularly noticeable in slim frames. Extra-clear low-iron glass removes the slight green tint found in standard float glass, improving views and light transmission.
Surface treatments modify how light interacts with full height sliding doors. Acid-etched bands provide privacy without blocking light entirely.
Anti-reflective coatings reduce mirror effects at night, keeping views clear when interior lights are on. Specialist manufacturers produce curved glass panels for unique architectural features, though these command premium prices and longer lead times.
Designing Spaces Around Full Height Sliding Doors
Creating stunning interiors with large glass walls requires careful space planning and attention to natural light patterns.
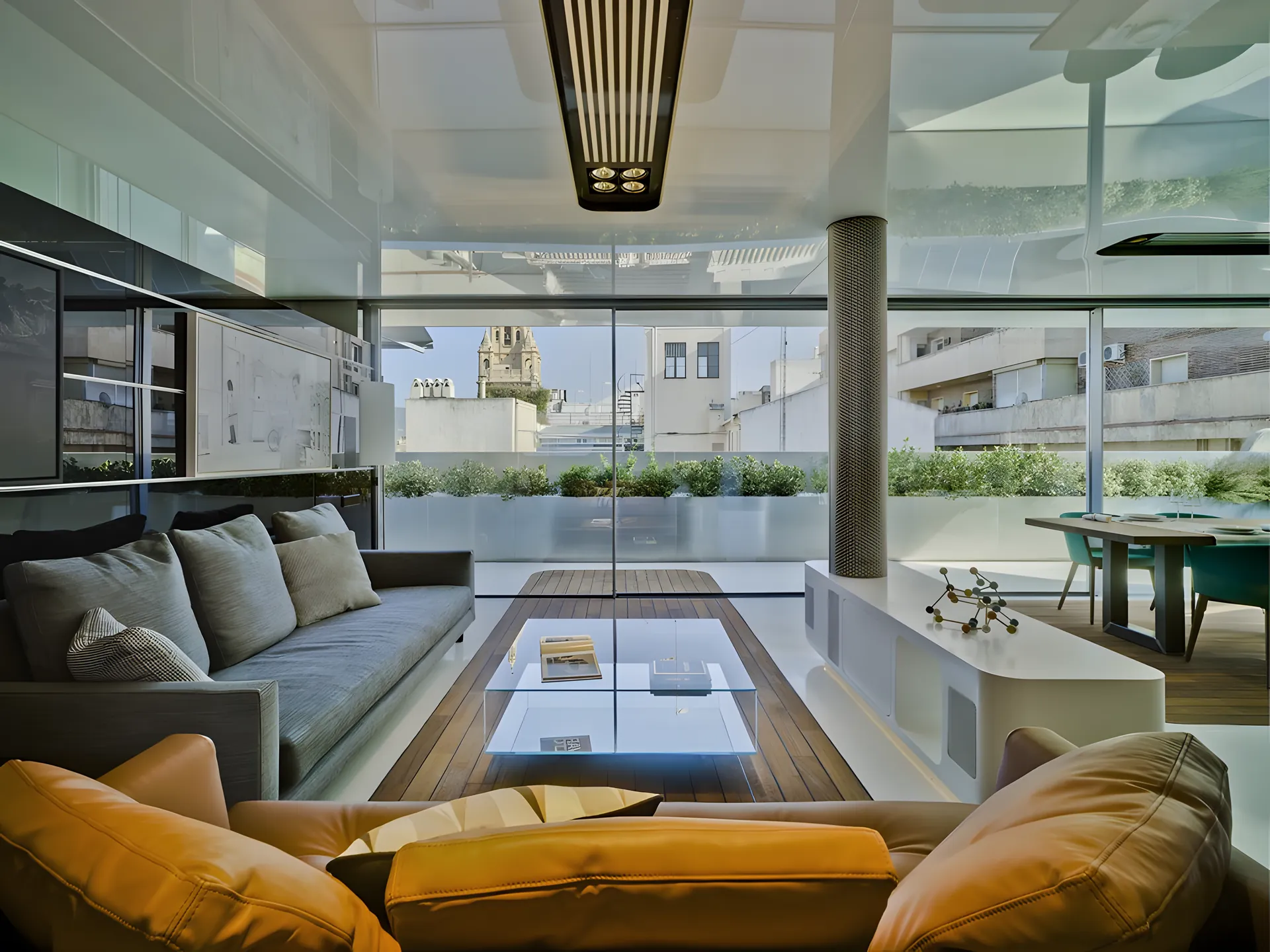
Room Layout Principles
Furniture placement near full height sliding doors demands careful thought. Deep sofas and armchairs work best positioned at 45-degree angles to the glass, letting occupants enjoy views while maintaining comfortable conversation areas. Low-profile pieces avoid blocking light, while metal or glass coffee tables reflect natural brightness throughout the space.
Glass living room internal sliding doors are popular for dividing spaces without sacrificing light flow. Arranging seating to face these divisions maintains visual connections between areas while defining distinct zones for different activities. Wall-mounted TVs opposite glazed walls reduce screen glare, though specialist anti-reflective screens offer more flexibility in placement.
Double-Height Spaces
Floor to ceiling doors in double-height rooms create spectacular focal points. Art pieces mounted on adjacent walls gain dramatic backlighting as sunshine moves throughout the day. Mezzanine levels looking down on full height sliding glass doors benefit from carefully positioned spotlights that prevent reflections interfering with views.
Staircase positioning shapes how light moves through split-level spaces. Open-tread designs let sunshine penetrate deeper into the building, while solid stairs cast interesting shadows that change with the seasons. Frameless designs work particularly well in these settings, eliminating visual barriers between levels.
Traditional vs Contemporary Settings
Period properties need thoughtful integration of full height sliding doors. Original features like exposed beams or brick walls provide natural contrast with modern glazing. Paint colours for surrounding walls should complement rather than compete with outdoor views – neutral tones often prove most successful.
Contemporary architecture offers more freedom with glazing layouts. L-shaped configurations wrap around corners, while stepped arrangements follow sloping sites. Full height sliding doors spanning two storeys demand robust structural calculations but reward with unmatched visual impact.
Lighting and Natural Light
Morning sun through east-facing glass brings warmth to breakfast areas, while western orientations suit evening entertainment spaces. Overhanging roof edges or external shading systems prevent excessive heat gain without compromising views.
Artificial lighting requires equal care around full height sliding doors. Recessed ceiling fittings avoid reflections in the glass after dark. Wall-mounted uplighters create atmospheric washes of light while drawing attention to architectural features. Automated systems adjust light levels gradually as daylight fades, maintaining comfortable ambiance throughout the day.
Light Control Strategies
Solar-control glass and motorised blinds manage changing light conditions. Sheer curtains soften bright sunlight while maintaining privacy during daylight hours. External awnings or pergolas add valuable shade during summer months without permanent reduction in natural light levels.
Frames and Finishes for Full Height Systems
Material choices and frame designs shape how glass walls look and perform over time.
Framed vs Frameless Systems
Modern full height sliding doors come in varied frame designs. Thermally-broken aluminium creates strong yet slim profiles, while frameless systems push glass technology to its limits. Each approach brings distinct benefits – robust frames allow larger panels and simpler installation, while minimal frames put the focus purely on glass and views.
Aluminium sliding patio doors remain the most popular option, balancing cost against performance. Premium-grade powder coating in textured finishes resists scratches and fading. Wood-effect treatments applied to aluminium give traditional appeal with modern durability, though they cost more than standard colours.
New developments in glass technology allow ever-more minimal frame designs. Structural glass techniques eliminate vertical frames entirely, using specially-toughened panels and hidden supports. Full height sliding glass doors in these systems appear to float effortlessly, though they need precise installation and regular maintenance to stay operating smoothly.
Frame Materials and Colours
Dark frame finishes make full height sliding doors stand out as architectural features. Grey, black and bronze tones contrast beautifully with both traditional and contemporary materials. Lighter shades like white and cream suit period properties, helping large glazed areas integrate with existing windows.
Metallic finishes catch light differently throughout the day. Brushed steel effects work well in modern settings, while bronzed finishes suit more traditional spaces. Anodised coatings provide excellent durability for coastal locations, resisting salt spray corrosion better than standard powder coating.
Creating Clean Sightlines
Level threshold options remove visual barriers between inside and out. Flush floor tracks recess completely into concrete or wooden subfloors, though proper drainage design becomes essential. Special threshold heating systems prevent condensation build-up in colder climates.
Full height sliding doors need precise alignment to maintain equal sight lines. Adjustable rollers allow fine-tuning of panel positions even after installation. Multi-point locking systems integrate into frame profiles without spoiling clean appearances.
Installation Precision
Perfect frame installation determines long-term performance. Steel reinforcement inside main frame sections provides rigidity for larger panels. Load-bearing calculations account for glass weight, building movement and wind pressure to specify correct support structures.
Professional surveys identify potential issues before installation begins. Floor level variations need correction to ensure smooth operation. Supporting steelwork above openings distributes weight properly into building structures. Careful waterproofing details around frame perimeters prevent moisture problems developing over time.
Frame Maintenance
Regular cleaning helps maintain smooth operation. Salt deposits from sea air need prompt removal to prevent corrosion. Moving parts benefit from annual lubrication, while gaskets and seals might need replacement after several years. Professional servicing keeps full height sliding doors operating reliably throughout their lifespan.
Styling Rooms with Full Height Sliding Doors
Large expanses of glass need balanced interior design that draws attention to views while maintaining comfort and practicality.
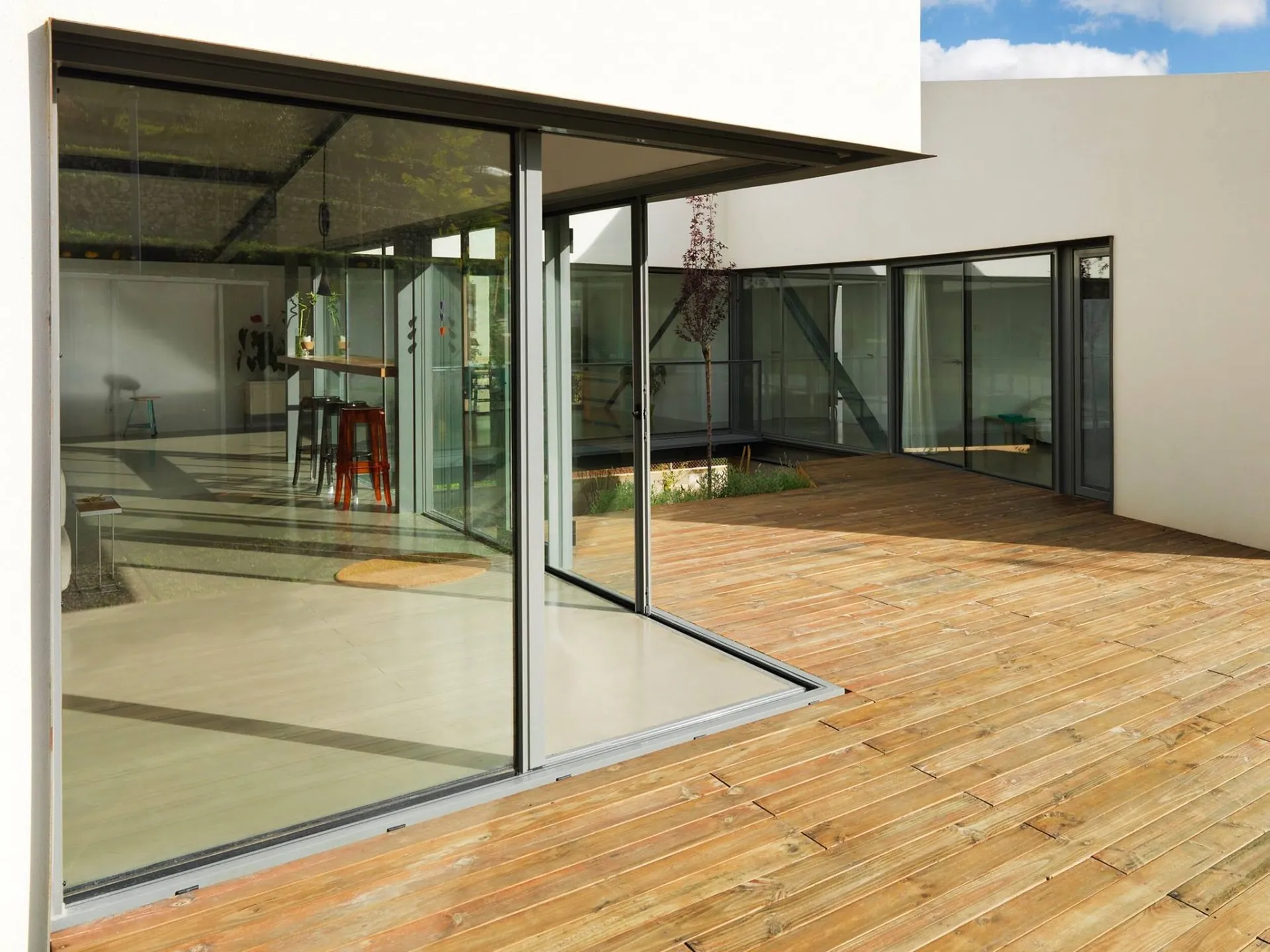
Working with Natural Light
Sunlight through full height sliding doors changes room dynamics throughout the day. Window treatments mounted from ceiling tracks give complete control over light levels.
Pure white walls bounce brightness deeper into rooms, while mid-tone finishes absorb excessive glare. Full height sliding glass doors paired with automated blinds adjust to changing sunlight patterns automatically.
Morning sun streaming through east-facing glass brings extra warmth to breakfast areas. South-facing full height sliding doors need careful management of heat and glare during summer months. Western orientations suit evening entertainment spaces but might need external shading to stay comfortable late in the day.
Colour and Material Selection
Strong architectural features like full height sliding doors work best with subtle background colours. Deep blues and greens echo outdoor tones, creating visual links with gardens. Warm greys and soft whites let views take centre stage without competing for attention.
Natural materials add texture to spaces dominated by glass. Stone flooring carries outside paving tones indoors, while timber elements bring warmth and character. Metallic accents in furniture and lighting pick up reflections from full height sliding doors, adding sparkle as light levels change.
Privacy
Smart glass technology offers instant privacy control for full height sliding doors in exposed locations. Special films switch from clear to opaque at the touch of a button, though they add substantial cost. Sheer curtains in natural fibres filter views while maintaining light flow.
Vertical garden screens outside glass walls create natural privacy barriers. Climbing plants on external frames give seasonal interest without blocking all light. Strategic placement of trees and tall shrubs shields specific viewing angles while preserving open aspects elsewhere.
Plants and Greenery
Indoor plants thrive in bright spaces near glass walls. Large specimens in floor-standing planters anchor room layouts without blocking movement. Hanging plants draw the eye upward, complementing vertical glazing lines.
Some particularly suitable plant choices for rooms with expansive glass:
- Tall snake plants suit minimal modern spaces
- Trailing pothos cascades from high shelves
- Bird of paradise adds dramatic leaf shapes
- Fiddle leaf figs create living sculptures
- Japanese maples work well in traditional settings
Styling with Light
Lighting design around full height sliding doors requires careful planning. Wall-mounted fittings avoid reflections in glass after dark. LED strips concealed in ceiling recesses wash light down walls, highlighting texture and artwork. Table lamps at varied heights create layered lighting that works well for evening entertaining.
Art placement needs equal care around large glazed areas. Museums mount paintings to avoid reflections from windows – similar principles apply in homes. Three-dimensional pieces like sculptures catch changing natural light throughout the day, creating dynamic displays.
Furniture layouts should embrace rather than fight against full height sliding doors. Low-backed seating maintains open sight lines while providing comfortable places to enjoy views. Reading nooks tucked into quiet corners benefit from natural light without disrupting main living spaces.
About SunSeeker Doors
With over 20 years of experience, SunSeeker Doors remains at the forefront of door design with our quality-tested patio doors and related products, including the bespoke UltraSlim aluminium slide and pivot door system, Frameless Glass Doors, and Slimline Sliding Glass Doors. All of our doors are suitable for both internal and external use.
To request a free quotation, please use our online form. You may also contact 01582 492730, or email info@sunseekerdoors.co.uk if you have any questions.


