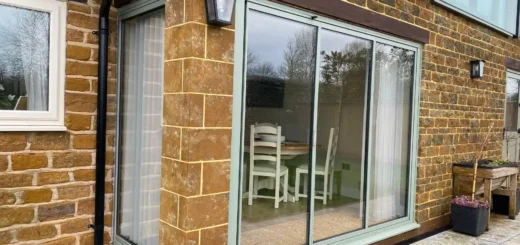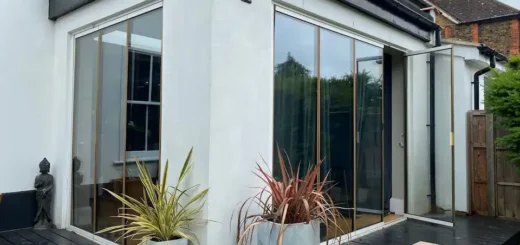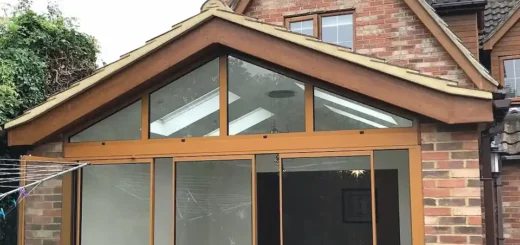Garden Room Sliding Doors: Design & Style Guide
Table of Contents
What’s Required of Garden Room Sliding Doors?
Garden room sliding doors face unique challenges that typical patio doors don’t encounter. Building a modern garden building requires careful thought about how the doors will perform throughout the seasons, especially since these structures often sit directly on the ground rather than traditional foundations.
Adapting to Ground Movement
Garden room sliding doors must cope with subtle shifts in the ground beneath them, particularly in newer garden retreat rooms where the foundations haven’t fully settled. The door tracks need specially designed rollers and adjustable mechanisms to maintain smooth operation even when slight movement occurs. Most track systems include built-in adjustment points that let you fine-tune the door’s position without calling in a specialist.
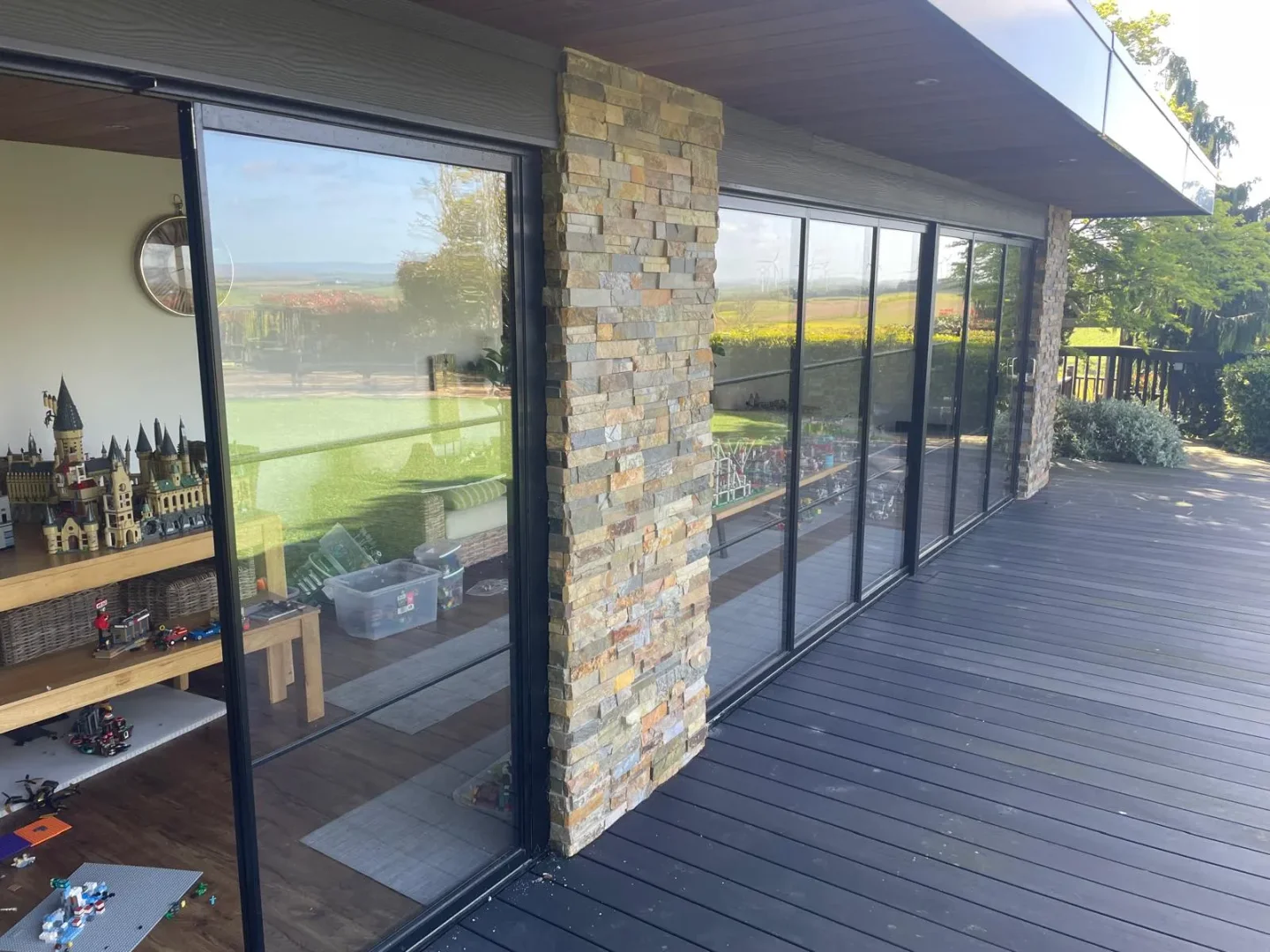
Weather Exposure
Unlike house doors that often benefit from roof overhangs or porches, garden room sliding doors take the full force of wind and rain. Weatherproof doors for summer houses need robust seals and drainage channels that prevent water from pooling around the frame’s base.
Salt-laden coastal air can quickly corrode standard door components, while intense sun exposure might cause frames to expand and contract more than usual.
In exposed locations, garden room sliding glass doors require marine-grade hardware and specially coated frames. These materials resist corrosion better than standard components, helping the doors operate smoothly even in harsh conditions. The coating process creates a tough barrier against salt spray and moisture, while still maintaining the door’s visual appeal.
Material Performance
The materials used in garden room sliding doors must withstand more extreme temperature swings than house doors. Metal frames can expand noticeably on hot days and contract during cold spells, so the track system needs enough flexibility to handle these changes. High-quality rollers with sealed bearings prevent dirt and moisture from affecting the door’s movement, while still allowing for thermal expansion.
Choosing the Right Door System For Your Garden Room
The type of door system you pick for your garden room directly shapes how you’ll use the space. Garden room sliding doors come in various configurations, each suited to different building designs and usage patterns.
Track Configuration Options
Single-track systems work well in smaller garden room sliding doors where space is tight. The panels stack neatly behind one another, taking up minimal wall space when open. Double-track configurations allow for wider openings, with each panel moving independently along its own track. For the broadest possible openings, triple-track garden room sliding glass doors let you create expansive glass walls that almost completely disappear when opened.
Deciding between these options depends largely on your garden room’s exterior walls and how you plan to arrange furniture. Triple-track systems need deeper frame depths to house all three tracks, which might eat into your interior space. Single tracks, while simpler, limit your opening options since all panels must stack to one side.
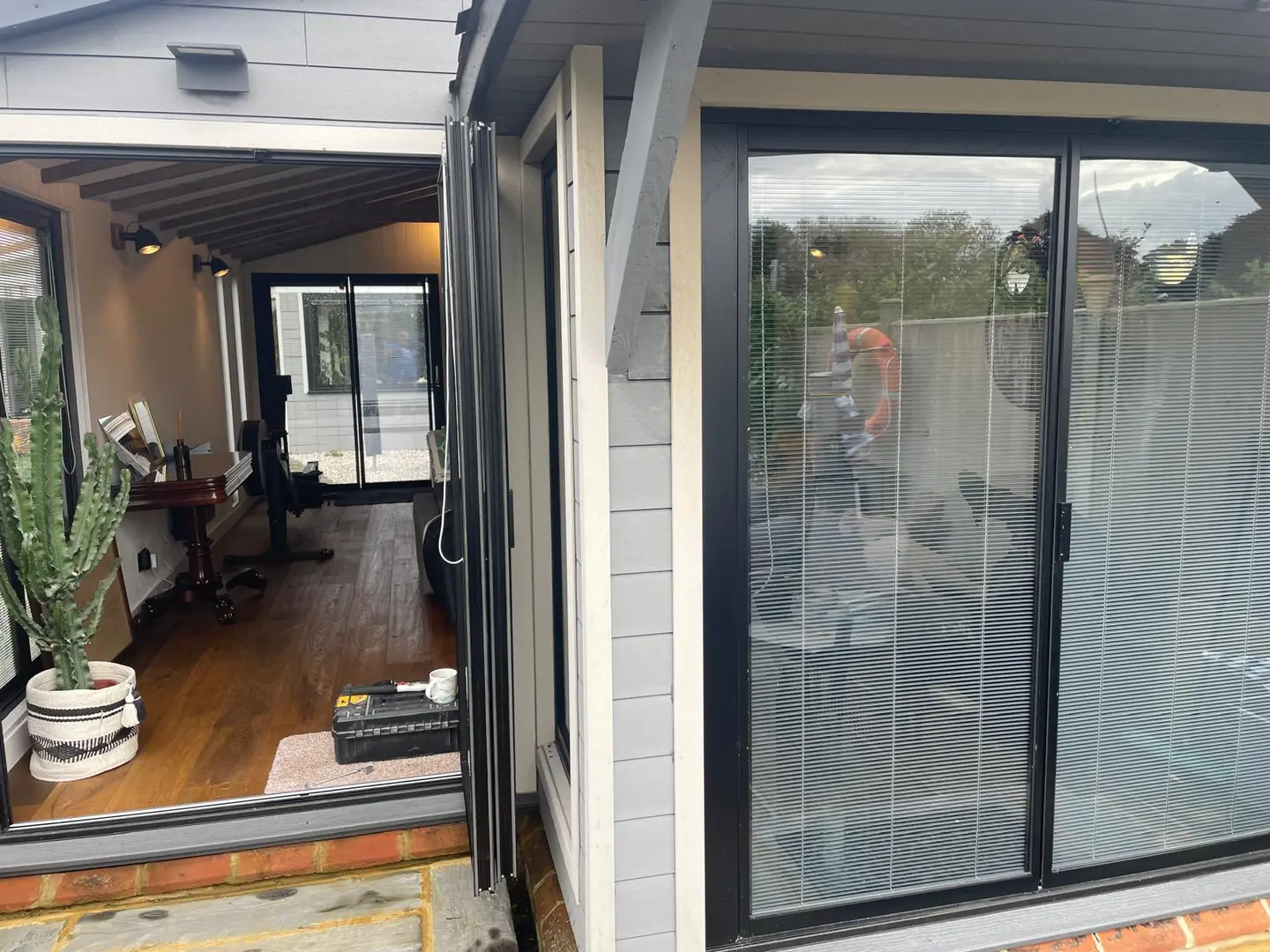
Frame Profiles and Materials
Modern garden buildings often feature aluminium framed doors thanks to their strength and slim profiles. These aluminium frames can be as narrow as a few centimetres while still supporting large glass panels, making them ideal when you want to reduce visual barriers to the outside.
Wider profiles offer extra stability for taller doors, particularly useful when framing views of mature trees or garden features. The frame thickness you choose affects not just aesthetics but also how the doors operate – thicker frames generally run more smoothly but block more of the view.
Garden room sliding doors in powder-coated aluminium come in hundreds of colours, letting you match or contrast with other elements of your build. Dark frames can emphasise garden views by creating a picture-frame effect, while lighter colours might better suit contemporary garden rooms with pale exterior finishes.
Hardware and Mechanisms
The quality of running gear determines how easily your doors for garden rooms will slide. Premium systems use precision-engineered rollers with multiple wheels, spreading the door’s weight evenly across the track. Some manufacturers offer soft-close mechanisms similar to kitchen drawers, preventing the doors from slamming shut in strong winds.
Locking mechanisms vary from simple catches to multi-point systems that secure the door at several points along its height. This matters particularly in garden rooms used as home offices or hobby spaces, where security needs might be higher than in typical garden buildings.
Handles come in various styles, from minimalist finger pulls that sit flush with the frame to full-length bars that provide better leverage for moving heavy panels. Modern designs often incorporate hidden handles that maintain clean lines while still being easy to grip.
Garden Room Sliding Door Styles
Today’s garden room sliding doors mirror the latest architectural trends, with designs ranging from industrial-inspired steel frames to ultra-minimal glass walls. These style choices go far beyond pure aesthetics – they influence how your garden room feels and works.
Mixed Panel Configurations
Powder-coated aluminium doors don’t have to follow uniform panel sizes. Mixing different widths creates visual interest and can actually improve practicality. Wider panels work well as main entrances, while narrower ones provide ventilation options without needing to open the entire wall.
Fixed panels play an equally important part in the overall composition. By combining fixed and sliding sections thoughtfully, you can frame specific garden features or create sheltered outdoor areas. This approach works particularly well with corner sliding doors, where fixed panels can anchor the design while sliding sections open up two walls completely.
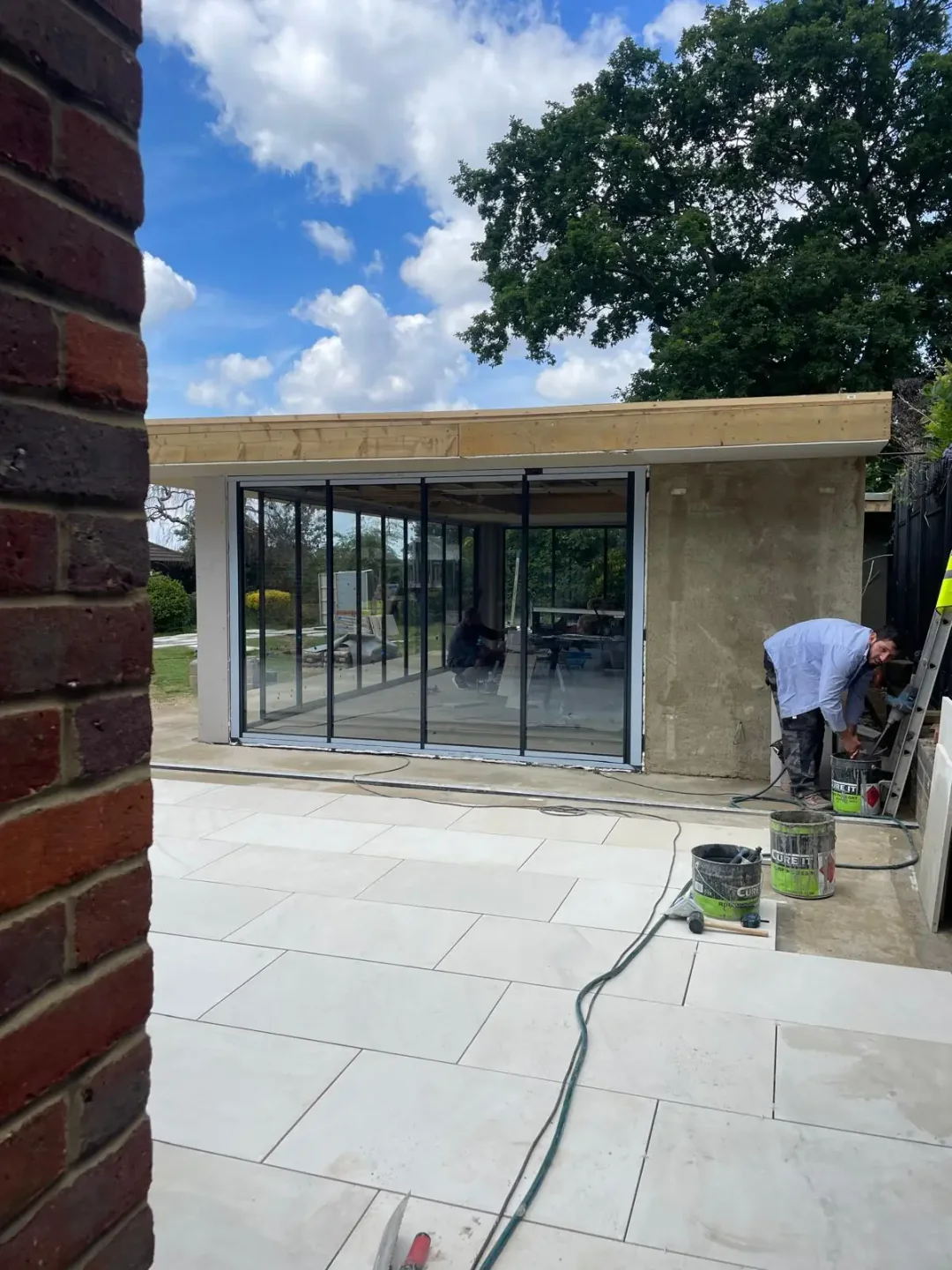
Minimal Frame Designs
The latest garden room sliding doors push technical boundaries with frames just millimetres thick. These slim profiles create almost uninterrupted views, making even modest gardens feel more spacious. Glass-to-frame ratios have improved greatly in recent years, with some systems achieving ratios of nearly 90% glass to 10% frame.
Structural requirements still play a part in frame size decisions. Taller panels need slightly thicker frames to support their weight, though advanced materials keep these increases minimal. Garden room sliding glass doors with floor-to-ceiling panels often incorporate hidden reinforcement within their frames, maintaining clean lines while ensuring stability.
Recent innovations in roller systems allow for larger glass panels with smaller frames. Multi-wheel carriers distribute weight more effectively, while precision-engineered tracks reduce friction. These advances mean modern minimal frames can now support panels weighing over 100kg while still gliding smoothly.
Colour and Finish Choices
Anthracite patio doors remain popular for their contemporary appeal, but manufacturers now offer hundreds of powder-coat colours. Bold frame colours can highlight garden views, while subtle tones might better suit traditional outdoor living spaces. Some systems even offer different colours inside and out, letting you coordinate with interior design schemes while maintaining a consistent external appearance.
Metal finishes range from glossy to textured, each creating different effects as light changes throughout the day. Textured finishes hide fingerprints and small scratches better than smooth ones, making them practical for busy family spaces. Some manufacturers also offer special finishes that change appearance depending on viewing angle, adding subtle visual interest to minimal designs.
Alternative Materials
While aluminium dominates the market, steel frames offer unique aesthetic possibilities. Their inherently stronger structure allows for even slimmer sightlines, though at a higher price point. Steel’s industrial character suits contemporary garden rooms particularly well, especially when paired with exposed concrete or wood elements.
Timber subframes or cladding can soften the appearance of metal frames, creating a warmer aesthetic that suits traditional garden settings. Some systems incorporate wood only on the interior face, maintaining metal’s weather resistance outside while bringing natural warmth to the interior. This approach works especially well in garden rooms where the doors form part of a larger glazed wall system.
Design Ideas for Garden Room Sliding Doors
Smart design choices make garden room sliding doors work harder for your space. Whether you’re creating a log cabin retreat or a sleek garden office, thoughtful door design brings character and practicality to your project.
Glass to Ground Designs
Floor-to-ceiling garden room sliding doors frame outdoor views like living paintings. Extra wide external doors that reach from floor to ceiling create striking vertical lines, emphasising the height of garden features like mature trees or sculptures. In home gym settings, these tall glass walls reflect natural light and make the space feel larger during workouts.
When glass meets ground level, the visual barrier between inside and out nearly vanishes. Garden room sliding glass doors without bottom frames require careful planning – drainage channels need precise installation to prevent water pooling. Yet the effect of stepping straight out onto a patio makes the extra installation work worthwhile.
Frame Heights
Taller frames need additional reinforcement to operate smoothly. The latest garden room sliding doors use internal steel strengthening that’s completely hidden, maintaining clean lines while supporting larger glass panels. Some manufacturers now offer panels over three metres tall, perfect for framing specimen trees or creating dramatic garden office projects.
Merging Indoor and Outdoor Spaces
Flooring that runs from inside to out ties spaces together visually. When summer house ideas include sliding doors, matching internal floor levels with the patio creates an unbroken surface. This detail works particularly well with:
- Stone tiles that continue onto external patios
- Composite decking that matches interior wood tones
- Porcelain planks rated for indoor and outdoor use
- Natural slate flowing from room to terrace
The direction of floor patterns can guide the eye outward, while careful material choices ensure safe footing in all weather. Garden room sliding doors installed over continuous flooring need robust threshold drainage to manage heavy rain.
Natural Material Combinations
Raw materials bring authenticity to garden room designs. Internal walls clad in reclaimed timber create a backdrop for metal-framed sliding doors, while natural stone flooring grounds the space. These honest materials age gracefully, developing character over time.
Texture contrasts make spaces more interesting. Rough-sawn timber next to smooth glass, or split-face stone against polished metal frames creates visual depth. Garden furniture chosen to echo these material themes helps pull the whole design together.
Architectural Elements
Modern garden room sliding doors often incorporate fixed side panels or clerestory windows. These additional glazed sections bring in light from different angles without compromising privacy. Top-hung designs eliminate the need for a bottom track, creating a barrier-free threshold that’s especially useful in spaces used for exercise or hobbies.
Glass corners open up two walls at once, making even modest spaces feel generous. By removing the corner post entirely, these configurations let you push back the boundaries of traditional room shapes. The latest systems make this architectural feature more accessible, with simplified installation methods and improved security features.
When privacy needs change throughout the day, sliding screens offer an elegant answer. Made from slatted wood or perforated metal, these screens slide independently of the glass doors, filtering views while maintaining ventilation. This approach works particularly well in exposed gardens where neighbours might overlook the space.
Garden Room Sliding Door Tips
Professional installers and architects have developed smart techniques to help garden room sliding doors work better in real-world conditions. These practical insights come from years of working with different sites and client requirements.
Managing Light and Privacy
Modern garden room sliding doors often face privacy challenges, especially in overlooked gardens. Frosted glass offers one answer – the latest micro-etched finishes maintain light levels while obscuring views. These treatments can be applied in patterns, creating decorative effects that still let you glimpse the garden beyond.
Tinted glass helps control sunlight without darkening the room completely. Garden room sliding glass doors with solar control coatings cut glare and heat gain, protecting furniture from fading. The latest glass technologies filter UV rays while maintaining natural light levels and clear views.
Glass Specifications
Not all specialist glass works well in garden room sliding doors. Some coatings can make glass more prone to thermal stress, leading to breaks. Working with suppliers who understand garden room requirements helps avoid costly mistakes. Glass thickness also changes how well doors block outside noise – thicker panes or laminated glass create quieter interiors.
Sound Control Techniques
Acoustic performance matters in garden rooms used as offices or music rooms. Patio doors with double-track systems typically perform better acoustically than single tracks, as the extra air gap helps dampen sound. Some manufacturers now offer triple-glazed panels specifically for noise reduction.
The way panels overlap when closed also changes sound insulation levels. Garden room sliding doors with deeper panel overlaps generally block more noise than those with minimal overlap. This detail particularly matters in garden rooms near busy roads or urban areas.
Drainage Details
Water management needs careful planning in garden room sliding doors. Track systems need drainage ports that won’t block with debris, while still keeping drafts out when closed. Some designs incorporate hidden channels that direct water away from the threshold, preventing puddles that might damage interior flooring.
Ground conditions around the doors need attention too. Proper drainage slopes prevent water pooling against tracks, while channel drains capture heavy runoff before it reaches the door system. In areas with high rainfall, extended canopies help protect the glass and reduce cleaning needs.
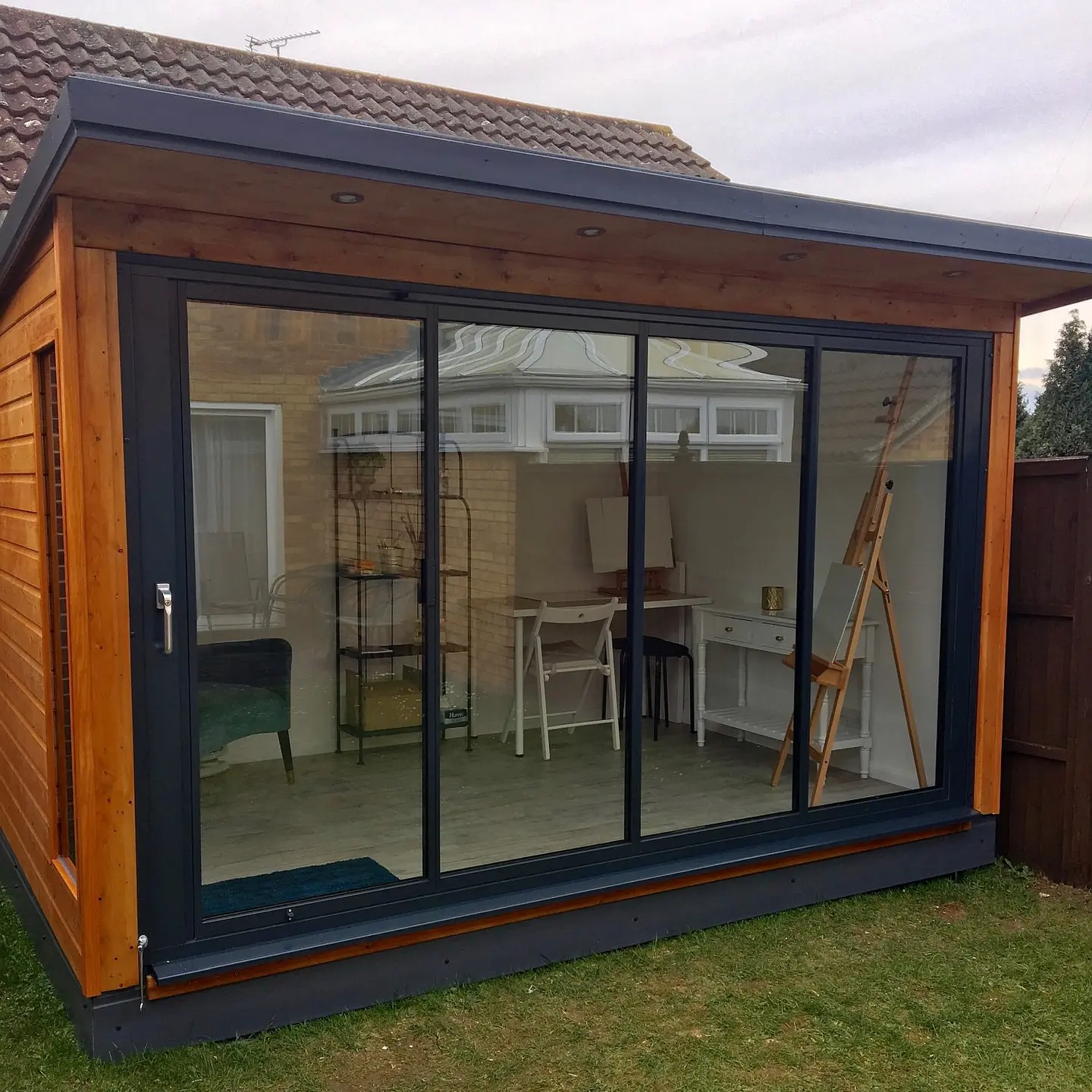
Track Performance
Garden room sliding doors need tracks that handle real-world conditions. Debris like leaves and dirt inevitably find their way into track systems. The best designs include easy-clean channels and adjustable rollers that maintain smooth operation even when tracks aren’t perfectly clean.
Stainless steel tracks last longer than aluminium versions, though they cost more initially. The investment often pays off in reduced maintenance and longer service life. Some systems now use composite materials in their tracks, offering good wear resistance without the cost of full stainless steel construction.
Anti-lift devices built into tracks prevent panels from being removed from outside, adding security without visible locks. These features work alongside multi-point locking systems to create secure but easy-to-use doors that still slide smoothly.
Garden Room Sliding Door Architecture
The latest garden room sliding doors sit at the intersection of innovative design and environmental consciousness. New architectural approaches merge nature with structure in exciting ways.
Green Integration
Living walls paired with garden room sliding doors create striking visual effects. These vertical gardens can wrap around door frames, softening metal edges while improving local biodiversity. Plants chosen to match the surrounding garden style help the building settle into its setting.
Garden room sliding glass doors work particularly well with green roofs. The weight of soil and plants above requires careful structural planning, but the result connects the building to nature from every angle. Sedum roofs need minimal maintenance while providing year-round interest, especially when viewed through clerestory windows above the doors.
Plant Selection
Climbing plants near garden room sliding doors need thoughtful management. Fast-growing varieties might interfere with tracks or mechanisms if not properly maintained. Slow-growing evergreens offer year-round structure without demanding constant pruning. Some designers use planters with root barriers to control growth while maintaining the green aesthetic.
Contemporary Builds
Heritage aluminium doors bring traditional styling to modern garden rooms. These systems replicate period features while offering current technical performance. Black and anthracite grey remains popular in contemporary designs, though some architects now specify warmer metal finishes that complement natural materials.
Metal cladding creates a cohesive look when matched to door frames. The latest garden room sliding doors can incorporate hidden fixings that maintain clean lines across the entire facade. This approach works particularly well in garden offices where a professional appearance matters.
Material Harmonies
Garden textures can inspire interior finishes around garden room sliding doors. Rough stone walls echo rock gardens, while timber cladding picks up the tones of mature trees. These connections make spaces feel grounded in their surroundings.
Interior trim details around the doors offer chances to bring outdoor materials inside. Slate window sills match garden paths, while oak boards relate to garden furniture. Small details like these help garden room sliding doors feel like natural parts of the building rather than additions.
Architectural Details
Slim door frames need precise detailing to work with other building elements. Architects often specify deep reveal linings that create shadow lines around garden room sliding doors, adding visual depth to the facade. These details change how light plays across the building throughout the day.
Corner installations without visible posts push structural limits while creating dramatic spaces. New engineering approaches make these ambitious designs more achievable, though they still require careful planning. The latest systems can support substantial roof loads while maintaining minimal sight lines at corners.
About SunSeeker Doors
With over 20 years of experience, SunSeeker Doors remains at the forefront of door design with our quality-tested patio doors and related products, including the bespoke UltraSlim aluminium slide and pivot door system, Frameless Glass Doors, and Slimline Sliding Glass Doors. All of our doors are suitable for both internal and external use.
To request a free quotation, please use our online form. You may also contact 01582 492730, or email info@sunseekerdoors.co.uk if you have any questions.


