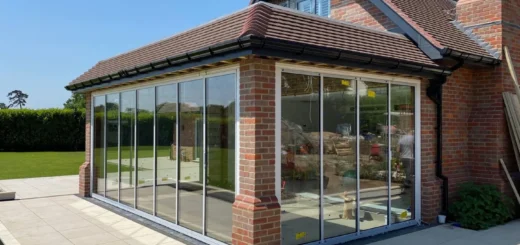Glass Internal Doors: Styles, Materials & More
Table of Contents
Why Glass Internal Doors?
Natural light can change how your home feels. Glass internal doors allow sunlight to reach previously dark corners while maintaining the distinct purpose of each room. Rather than knocking down walls, these doors offer a practical way to brighten your space without sacrificing privacy or compromising your home’s structure.
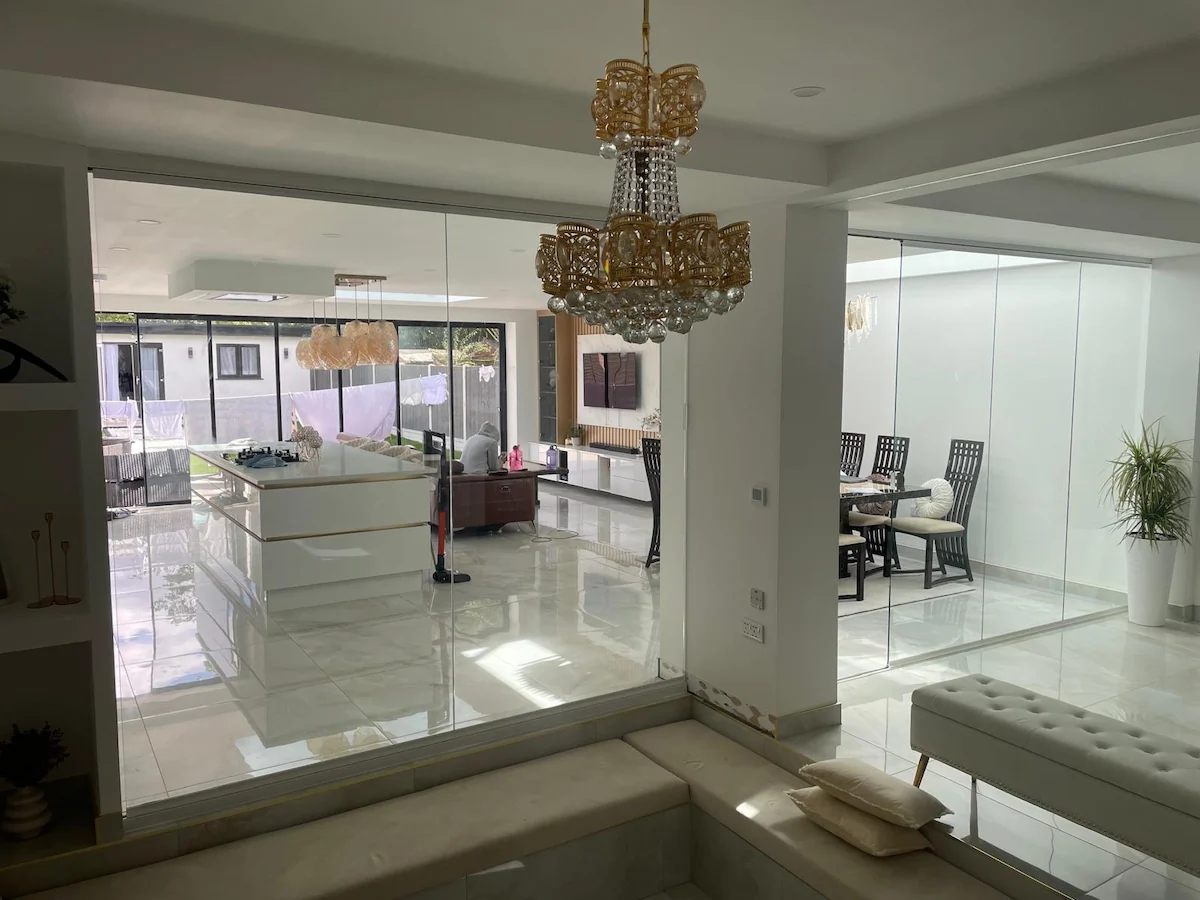
Light Distribution
Dark hallways and north-facing rooms present common challenges in British homes, particularly in period properties where small windows limit natural light.
Glass internal doors create bright, welcoming spaces by letting sunlight filter through multiple rooms. Morning light from east-facing windows reaches western rooms, while afternoon sun streams through to eastern spaces, creating an ever-changing play of natural illumination throughout the day.
The type of glass internal doors you choose affects how light moves through your home. Clear glass panels allow maximum light transmission, making them ideal for brightening windowless spaces like interior bathrooms or home offices. Textured or patterned glass filters light differently, creating subtle shadows and interesting effects as the sun moves across the sky.
Space and Flow
Glass internal doors help smaller homes feel more spacious without removing walls. By maintaining visual connections between spaces, these doors create an open feel while keeping each room’s function separate. A glass door between your kitchen and dining room lets you watch children while cooking, or chat with guests as you prepare dinner.
The physical footprint of glass internal doors matters in space-conscious homes. Sliding systems take up minimal floor area, while pivot doors need more clearance. Understanding these spatial requirements helps you choose doors that work with your room layout rather than against it.
Sound Control
Modern glass internal doors offer impressive sound reduction properties. Double-glazed panels with laminated glass can reduce noise transmission between rooms, making them practical for home offices or music rooms. The thickness of the glass and the quality of the seals determine how effectively the door blocks sound.
Acoustic glass internal doors use specific materials and construction methods to control sound. Laminated glass sandwiches a plastic interlayer between glass panes, which helps dampen sound waves. Quality seals around the door edges prevent sound from leaking through gaps, while specialised frames incorporate acoustic breaks to reduce vibration transmission.
The effectiveness of sound control varies based on the door’s design and installation. Properly fitted seals and correct installation techniques ensure optimal acoustic performance, while gaps or poor alignment can compromise sound reduction properties. Different frame materials also affect sound transmission – aluminium frames with thermal breaks often perform better than standard timber frames for acoustic insulation.
Types of Internal Glass Doors
Glass internal doors come in several distinct styles, each suited to different spaces and purposes. The mechanics of how each type opens and closes affects both their practicality and visual impact, making door choice central to how you’ll use your space day-to-day.
Sliding Glass Doors
Sliding interior doors glide along tracks mounted either on the floor or ceiling, proving particularly useful in rooms where swing space is limited. Sliding internal glass doors often incorporate sophisticated rolling mechanisms that ensure quiet, reliable operation. Some designs tuck neatly into wall cavities, while others slide in front of fixed walls – both options help you make better use of your living space.
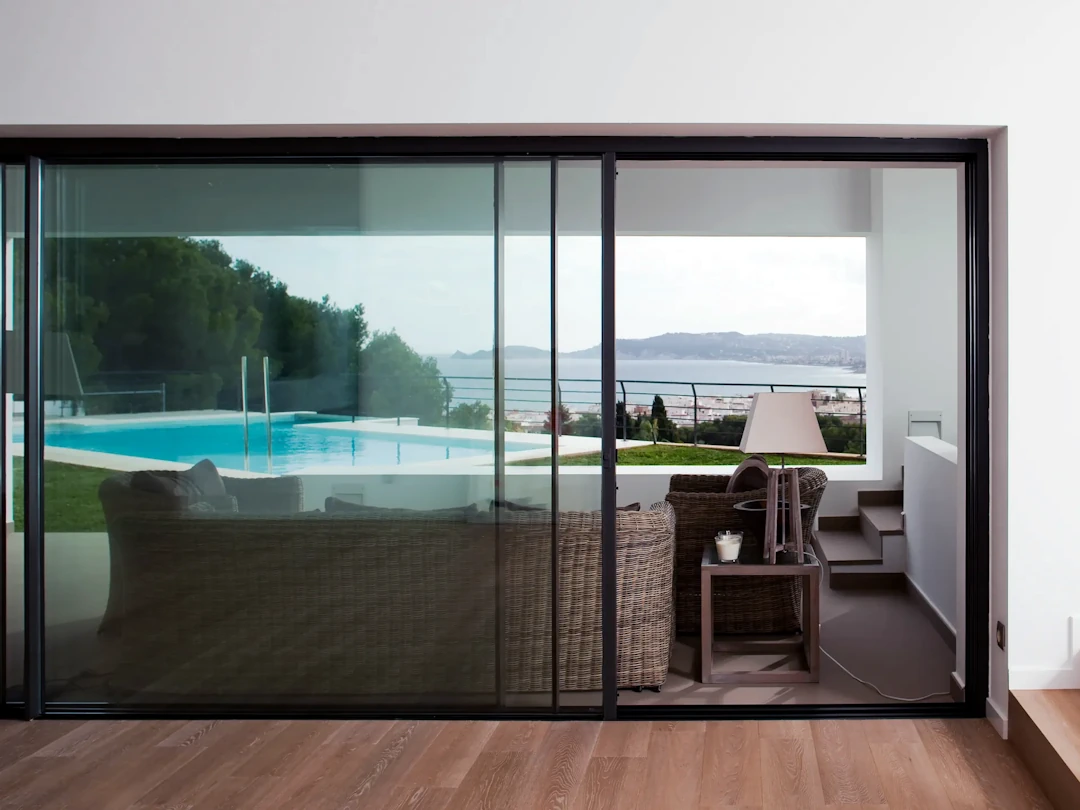
Hidden pocket systems conceal the entire door panel within the wall when open. Pocket sliding internal doors with glass panels require specific wall construction to house the pocket mechanism, but their space-saving benefits often outweigh the initial installation work. Surface-mounted systems offer a simpler alternative, with exposed tracks that can become a deliberate design feature.
Hinged Glass Doors
Traditional hinged glass internal doors swing on side-mounted pivots, operating like standard wooden doors. Single panels work well in narrower openings, while double-door configurations suit wider spaces between rooms. The frame design affects both appearance and performance – some feature minimal frames that emphasise the glass, while others incorporate more substantial framing for added stability.
French Doors
French-style internal glass doors typically feature multiple glass panes divided by glazing bars. This popular choice combines traditional styling with modern glass technology, creating bright internal connections between spaces. Modern interpretations often streamline the classic design, reducing the number of glazing bars while maintaining the characteristic symmetrical appearance.
Bifold Glass Doors
Slimline internal bifold doors fold back against themselves in pairs, stacking neatly to one or both sides of the opening. The number of panels depends on the width of your opening – three to six panels typically work best for internal spaces. Panel configurations can be adjusted to suit different opening widths, with the option to include a traffic door for everyday use.
Slide and Turn Systems
Unlike bifolds, slide and turn glass internal doors move independently along a single track. Each panel slides individually before pivoting to stack perpendicular to the opening. This system provides more flexibility than other designs – you can open just one panel or the entire set, and the panels take up minimal space when stacked. Natural light flow remains consistent whether the doors are partially or fully open, as the stacked panels don’t block the opening.
Glass Styles and Finishes in Glass Internal Doors
Choosing the right glass finish shapes how internal glass doors affect your home’s atmosphere. From fully transparent to completely opaque, each glass type serves specific purposes and creates different visual effects.
Clear vs Frosted
Glass internal doors with clear panels maintain unobstructed views between spaces, allowing maximum light transmission. Internal doors with glass made from low-iron glass appear exceptionally clear compared to standard glass, removing the slight green tint often visible in thicker panels. Double glazed doors offer improved thermal and acoustic properties over single glazed doors, though both options work well for interior use.
Frosted glazing creates privacy without blocking light. Frosted internal glass doors use various techniques to achieve their translucent finish – acid etching produces a permanent, smooth finish resistant to fingerprints, while vinyl films offer a more affordable alternative that can be changed later. The frosting effect varies in intensity, from a light haze that obscures details to complete opacity that only allows light through.
Some glass partition doors combine clear and frosted sections, offering both visibility and privacy. Partial frosting can shield specific areas while maintaining clear sections at eye level or above. The level of privacy needed often determines the frosting pattern – bathroom doors typically use more extensive frosting than living room glass doors, for example.
Decorative Glass
Traditional etched patterns add character to internal glass doors while providing varying degrees of privacy. Victorian-inspired designs remain popular in period homes, featuring intricate motifs that scatter light in interesting ways. Modern patterns tend toward geometric shapes or abstract designs that complement contemporary interiors without overwhelming them.
Internal doors with glass panels can incorporate sandblasted designs that create subtle depth and texture. Unlike surface treatments, sandblasting permanently alters the glass surface, creating designs that won’t wear off over time. The range of styles sometimes available spans from simple lines to complex images, with the option to vary the depth of sandblasting for different levels of translucency.
Custom designs allow you to personalise glass internal doors to match existing architectural features or create unique focal points. House numbers, family crests, or abstract patterns can be incorporated through various techniques. Digital printing enables intricate, multi-coloured designs that weren’t possible with traditional methods.
Tinted Options
Tinted glass options add subtle colour while reducing glare and heat transmission. These internal glass doors come in various shades, from barely noticeable bronze to more distinct grey or blue tints. The tint depth affects both the amount of light transmission and the colour cast in your space.
Glass types specifically developed for internal glass doors balance light transmission with practical benefits. Low-maintenance coatings resist fingerprints and make cleaning easier, while specialised tints can help protect artwork or furniture from UV damage without drastically reducing natural light.
Heritage Features
Georgian bars and leaded designs bring period authenticity to internal doors with glass panels. True divided lights use individual glass panes separated by glazing bars, while modern alternatives simulate this look using internal spacer bars between larger glass panels. Both approaches maintain historical accuracy while offering different practical benefits.
Reeded glass, a fluted texture popular in Art Deco buildings, adds visual interest to glass internal doors while providing moderate privacy. The linear patterns diffuse light and distort views without blocking them completely. Modern interpretations of reeded glass often feature wider flutes or varying depths for stronger visual impact.
Technical Properties
The glass specification affects more than just appearance. Internal glass doors must meet safety standards using toughened or laminated glass to prevent injury if broken. The glass thickness impacts both safety and sound insulation – thicker panels and wider air gaps between panes improve acoustic performance. Different coating combinations can improve thermal efficiency, reduce maintenance needs, and protect against UV damage while maintaining clarity.
Framing and Hardware in Internal Glass Doors
The frame and hardware you choose for glass internal doors affect both their appearance and operation. Quality components ensure smooth daily use while contributing to the door’s overall look.
Frame Materials
Aluminium frames for internal glass doors offer slim profiles that emphasise the glass panels. These lightweight yet strong frames need minimal maintenance and resist warping, making them reliable for daily use. Black or dark grey aluminium creates bold visual statements, while silver or white finishes work quietly in the background.
Timber frames bring warmth to internal doors with glass, particularly in period properties or rustic interiors. Oak and pine remain popular choices, each developing distinct character over time.
Frameless glass internal doors create striking visual effects by limiting the visible hardware. These designs use special glass thickness and mounting systems to ensure stability without obvious frames. While installation requires precise measurements and specialist fitting, the result appears to float between spaces.
Handle Designs
Internal glass doors benefit from carefully chosen handles that complement their style. Minimal bar handles suit contemporary designs, while traditional lever handles match period properties. The handle’s finish should coordinate with other door hardware nearby – brushed steel and matte black offer durability while brass and bronze develop attractive patinas.
Flush handles integrate smoothly into sliding internal doors with glass panels, preventing protrusion into walkways. Some designs incorporate soft-close mechanisms within the handle housing, improving both safety and operation. Edge-mounted pulls offer another discreet option, particularly useful for pocket doors where minimal hardware improves the clean appearance.
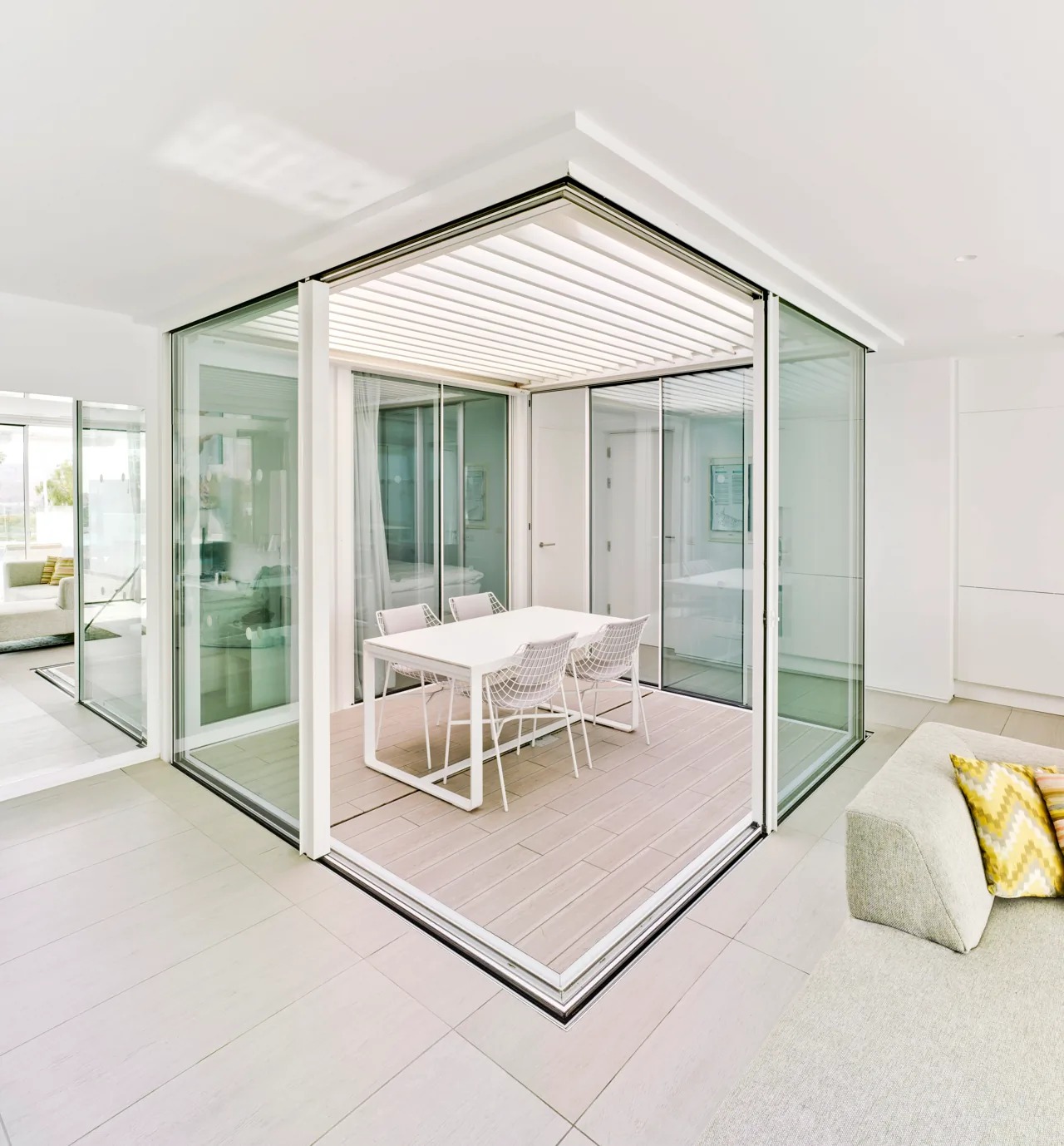
Tracking Systems
The mechanics behind sliding glass internal doors rely on precision-engineered tracks and rollers. Top-hung systems transfer the door’s weight to the building structure above, allowing for smooth operation without floor tracks that might trip users. Sliding internal doors with glass panels often use adjustable rollers to maintain proper alignment over time.
Bottom-rolling tracks provide stable support for heavier doors while requiring more substantial floor mounting. These systems suit concrete floors better than raised timber floors, as they need firm anchoring to prevent movement. Some tracks include integrated cleaning channels that collect dust and debris, keeping the rolling action smooth.
Modern track designs for internal glass doors incorporate soft-close mechanisms that prevent slamming. These systems catch the door before it reaches its end stop, gently pulling it to its final position. The mechanism’s strength varies based on the door’s weight, ensuring consistent performance regardless of panel size.
Installation Requirements
Proper installation determines how well glass internal doors perform over time. Load-bearing requirements vary by door type – sliding systems need strong overhead support while pivot doors transfer weight to the floor. Frame fixing methods depend on wall construction, with different anchors for masonry versus stud walls. Professional fitting ensures correct alignment of tracks, proper spacing of hinges, and accurate positioning of locks and latches.
Track alignment proves particularly important for sliding and folding internal doors with glass. Laser levelling helps achieve precise installation, preventing issues with sticking or uneven movement. Adjustable components allow fine-tuning during installation and later adjustment if building settlement occurs. Weather-resistant bearings and rollers extend operational life, though they’re less critical for internal use than exterior applications.
Practical Door Placement
Where you put glass internal doors shapes how your home works and feels. Strategic placement can solve specific problems while creating pleasant spaces that work well throughout the day.
Room-by-Room Guide
Kitchens benefit from internal glass doors that let you monitor children while cooking. Internal doors with glass panels between kitchen and dining spaces help parents keep an eye on younger family members without losing the distinction between cooking and eating areas. White internal sliding doors reflect light back into both spaces, making each room feel larger.
Home offices need glass internal doors that balance connection with concentration. Frosted or partially-obscured panels maintain privacy during video calls while allowing natural light to reach interior workspaces. The right door placement lets you check on household activities without interrupting your workflow.
Internal conservatory doors help regulate temperature between spaces. These internal glass doors prevent heat loss in winter and reduce overheating in summer, making conservatories more comfortable year-round. Double-glazed panels with special coatings provide better temperature control than single-glazed alternatives.
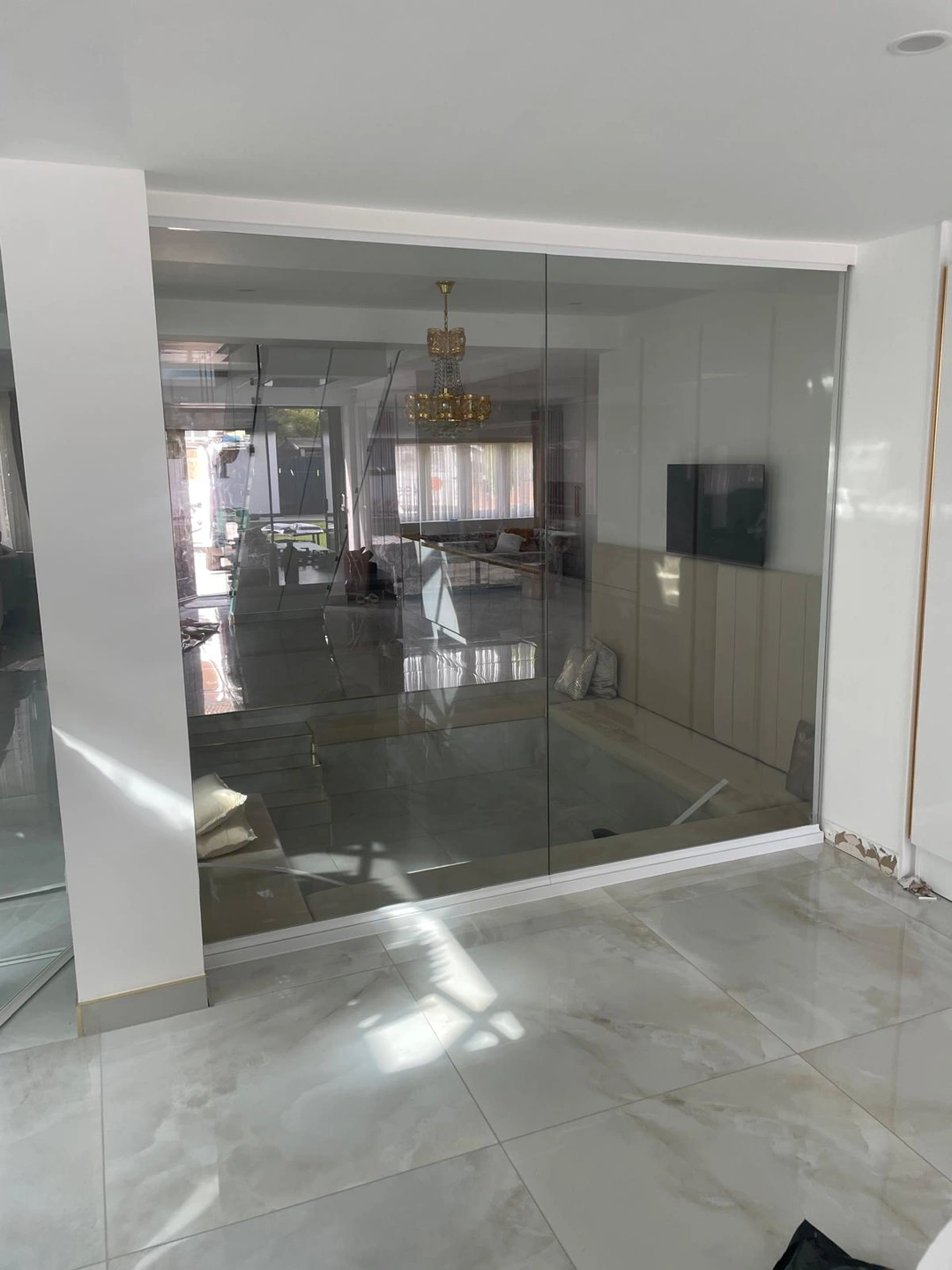
Light Planning
Morning sun through east-facing glass internal doors brightens breakfast rooms and kitchens. Understanding sun patterns helps you position internal doors with glass to capture light when and where you need it most. South-facing doors spread consistent daylight throughout connected spaces, while north-facing installations diffuse softer light that suits art studios or reading nooks.
Artificial lighting around internal glass doors affects how spaces work after dark. Carefully placed lighting prevents unwanted reflections while highlighting architectural features. Up-lights wash walls with gentle illumination, while discrete spotlights can focus attention on specific areas or artwork.
The position of nearby windows affects how internal doors with glass distribute light. Doors placed opposite windows create bright corridors of natural light, while those placed perpendicular to windows spread light sideways into adjacent spaces. Glass panels at different heights serve different purposes – high-level glazing brings in sky views while maintaining privacy below.
Privacy
Bathrooms and bedrooms require careful thought when installing glass internal doors. Clever placement relative to fixtures and furniture maintains privacy without blocking light. Partial height walls combined with glass panels above let light flow while screening private areas.
Different rooms need varying levels of sound and visual privacy. Glass internal doors between living areas and quieter spaces benefit from acoustic glass and strategic placement away from televisions or music systems. Some households use sliding panels or curtains alongside glass doors for flexible privacy control.
Design Integration
Victorian homes often feature internal glass doors in specific locations that follow historical patterns. Original features like fanlights or side panels can guide placement of new doors, maintaining period authenticity while improving light flow. Modern homes might position glass panels to frame views or create sight lines through multiple spaces.
Spatial Flow
The way people move through your home affects where glass internal doors work best. Main traffic routes benefit from wider openings and doors that don’t impede movement. Corner locations might suit pivot doors better than sliders, while long corridors often work well with pocket doors that disappear completely when open.
The relationship between different living areas guides door placement. Internal doors with glass panels can subtly direct movement through spaces while maintaining visual connections. Door positioning can create natural breaks between public and private areas without solid barriers, letting you separate spaces while keeping them connected.
Styling Your Glass Internal Doors
Integrating glass internal doors with your home’s style requires attention to surrounding elements. The right combination of frames, furniture, and accessories creates cohesive spaces that work together visually.
Period Properties
Victorian and Georgian homes suit internal glass doors with traditional detailing. Ornate architraves and deep skirting boards frame internal doors with glass panels in a way that respects original features. Original ceiling roses and cornices guide the level of detail appropriate for new door installations.
Internal doors with glass can bring light to darker period hallways without compromising character. Choosing hardware that matches existing brass or chrome fittings maintains visual consistency. Double doors between reception rooms often benefit from period-appropriate glazing bars that echo original window patterns.
Glass internal doors in older properties need careful balance between modern convenience and historical accuracy. Cast iron or brass handles patinated to match existing metalwork help new doors sit comfortably in period settings. Modern frames painted in heritage colours bridge old and new elements effectively.
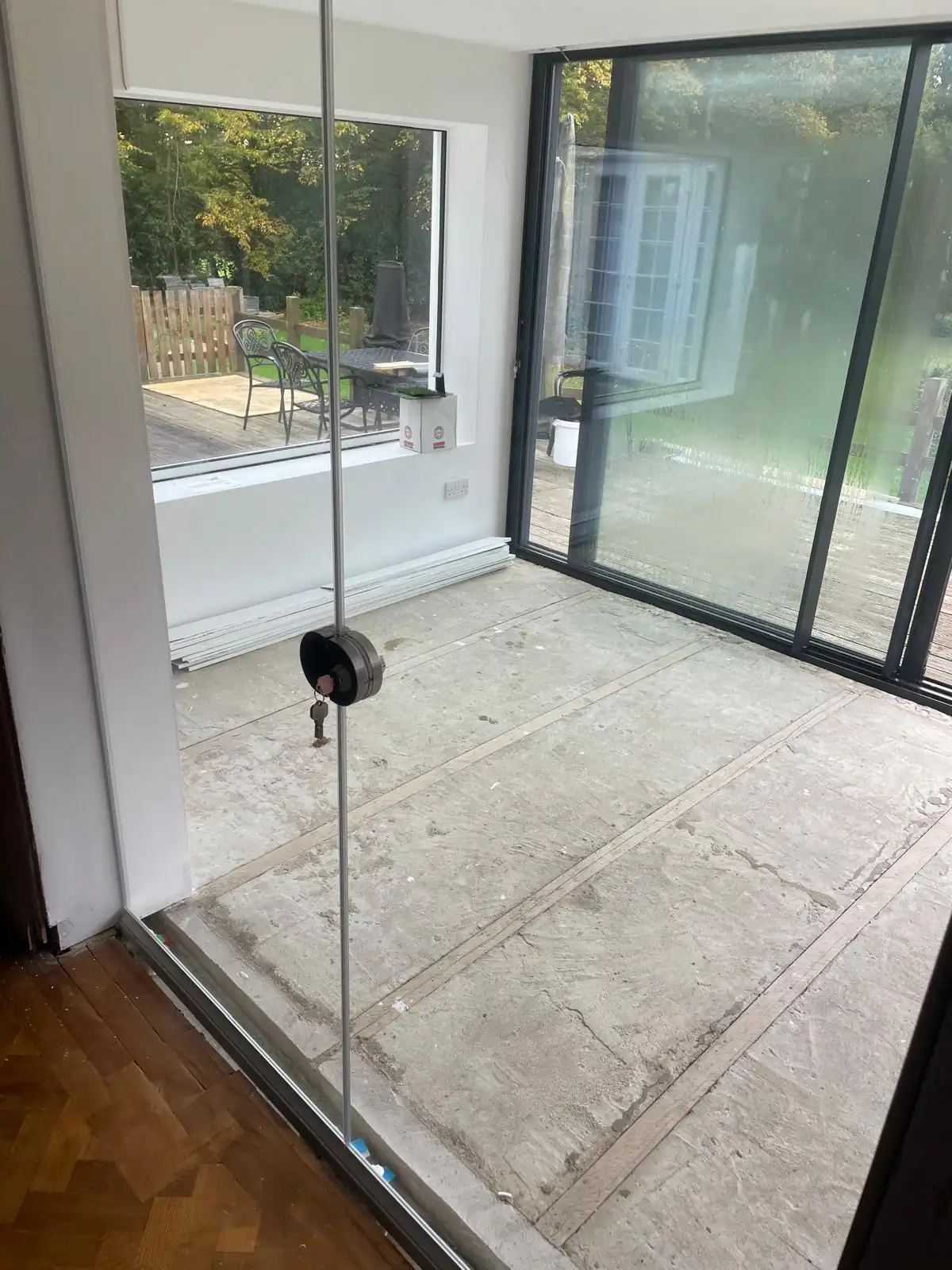
Modern Homes
Contemporary spaces work well with minimal-framed internal glass doors. Clean lines and simple hardware complement modern architecture without competing for attention. Black frames create strong graphic elements that define spaces while appearing purposefully modern.
Wall colours around internal doors with glass affect how light moves through spaces. Lighter walls near glass panels reflect and spread natural light, while darker tones absorb it to create more intimate atmospheres. Neutral paint colours let glass features take centre stage without overwhelming the space.
Furniture Placement
Arranging furniture around glass internal doors requires careful thought about sight lines and movement. Sofas and chairs positioned to face glass panels make the most of views between rooms. Tables and storage units placed perpendicular to doors maintain clear paths while defining separate areas.
Glass internal doors between living spaces work best when furniture arrangements acknowledge the visual connection. Matching or complementary colour schemes in adjacent rooms create visual harmony through glass panels. Artwork visible through doors can serve both spaces, creating interesting views from multiple angles.
Lighting Tips
Natural light changes throughout the day affect how internal doors with glass perform. Morning sun through east-facing panels might need sheer curtains to control glare, while evening light from the west can create beautiful effects worth planning around.
Pendant lights near glass internal doors need careful positioning to prevent unwanted reflections. Wall lights mounted beside door frames provide useful illumination without creating glare on glass surfaces. Strip lighting concealed in door frames or nearby coving can wash glass panels with subtle light after dark.
Textile Choices
Fabrics near internal glass doors influence both practical use and visual appeal. Curtains hanging alongside sliding panels offer flexibility for privacy control, while roman blinds suit hinged doors better. The weight and texture of nearby upholstery affects how light plays through spaces divided by glass – heavier fabrics absorb light while lighter ones reflect it.
Window treatments in rooms connected by internal doors with glass benefit from coordinated designs. Using similar materials or patterns helps spaces flow together visually while allowing each room to maintain its own identity. Light-filtering fabrics like linens or sheers work particularly well near glass panels, softening light without blocking it completely.
About SunSeeker Doors
With over 20 years of experience, SunSeeker Doors remains at the forefront of door design with our quality-tested patio doors and related products, including the bespoke UltraSlim aluminium slide and pivot door system, Frameless Glass Doors, and Slimline Sliding Glass Doors. All of our doors are suitable for both internal and external use.
To request a free quotation, please use our online form. You may also contact 01582 492730, or email info@sunseekerdoors.co.uk if you have any questions.



