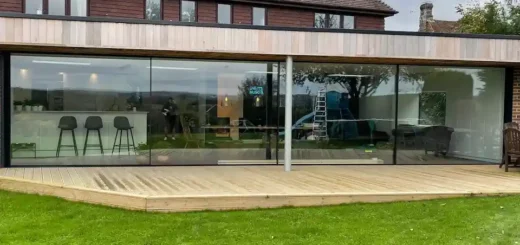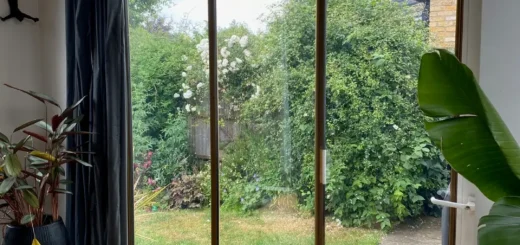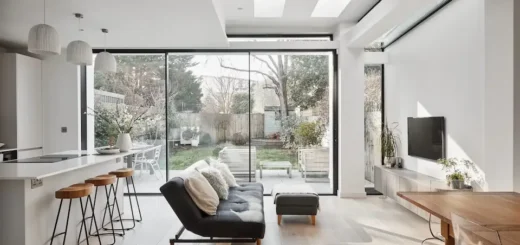How to Choose Glass Partition Doors for Your Home
Table of Contents
Glass partition doors blend the privacy of traditional walls with light-sharing properties of open spaces, letting you divide rooms while maintaining brightness and visual connection. Beyond their practical benefits, these doors offer flexible ways to organise your home’s layout without permanent structural changes.
What Makes Glass Partition Doors Different?
Traditional solid walls and fixed glass partitions each have their strengths, but glass partition doors provide unique advantages that set them apart. Unlike permanent walls, these doors can completely open up when needed, giving you control over how your spaces interact. They’re particularly useful in period properties where preserving original features matters, as they don’t require extensive structural modifications.
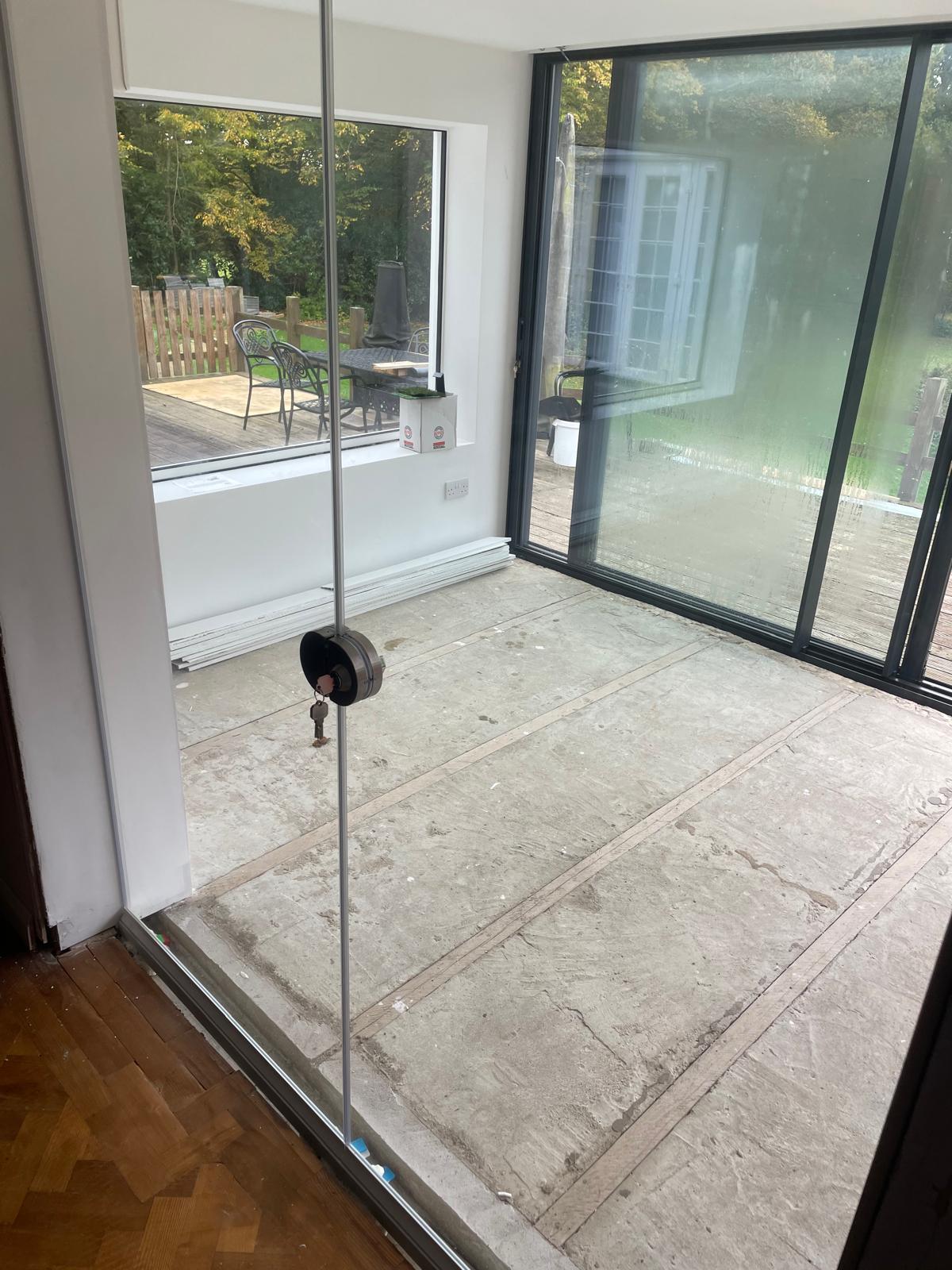
Comparing Glass Partition Options
Fixed glass walls create striking visual impact but lack adaptability. While they excel at dividing spaces permanently, they can’t adapt to changing needs throughout the day. Glass partition doors solve this limitation by moving aside when you want an open-plan feel. The tracking systems these doors use take up minimal space compared to traditional swing doors, making them practical even in smaller British homes.
Modern glass partition doors feature sophisticated sealing systems that reduce noise transmission between rooms. Double-glazed panels with varied glass thicknesses block different sound frequencies effectively. When fitted with acoustic interlayers, these doors can reduce noise by up to 45 decibels – enough to muffle conversation between rooms while maintaining visual connection.
Installation and Building Requirements
Unlike regular doors, glass partition doors need robust support systems above them. Most British homes require additional structural assessment before installation, particularly in older properties where floor joists may need reinforcement. The tracking systems distribute weight differently from traditional door frames, often requiring specific load-bearing calculations. Professional surveys help identify whether your ceiling can support the mechanism’s weight, or if you’ll need extra structural work first.
Types of Glass Partition Doors
Different opening systems suit different spaces and needs. While sliding mechanisms work well for straight runs along walls, folding systems can pack multiple panels into a compact stack. The choice affects both how you’ll use the space and what structural support you’ll need.
Sliding Systems
Single and double sliding glass partition doors move smoothly along overhead tracks. The panels glide on precision rollers, with bottom guides keeping them aligned without needing a full floor track that could trip people up. Top-hung systems need strong ceiling support, while bottom-rolling options put the weight through the floor instead. You’ll often see interior glass sliding doors in larger spaces where wide openings are needed.
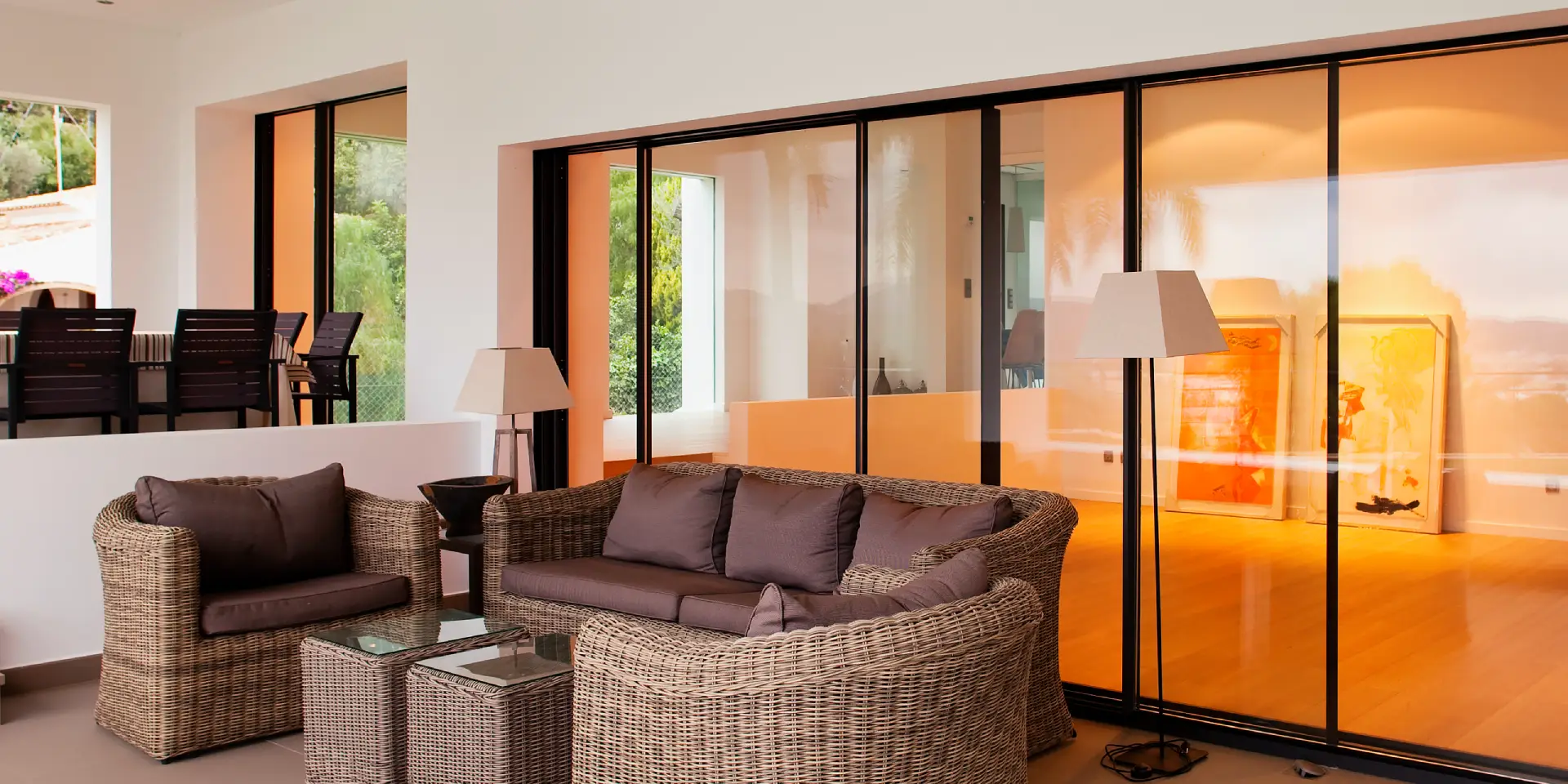
Soft-close mechanisms can help prevent slamming and protect the glass, while ensuring panels align perfectly when closed. Multiple tracks allow doors to slide past each other, handy for dividing bigger spaces without limiting access options.
Some sliding configurations feature pockets in walls where panels can hide completely when open. This clever design turns glass dividers into invisible elements when not needed. The catch? You’ll need enough wall depth to accommodate the panel thickness plus its running gear. Newer systems feature anti-derail mechanisms and adjustable rollers, letting you fine-tune the movement even years after installation.
Folding and Stacking
Bi-fold and multi-fold partition doors with glass panels stack neatly against walls when open. These systems work particularly well for office glass partitioning, where you might need to quickly switch between private and collaborative spaces. The panels fold like a concertina, connected by special hinges that ensure smooth operation and proper alignment.
Each panel pivots while sliding, creating a compact stack that takes up minimal space. The number of panels affects both the opening width and stack depth – more panels mean a slimmer stack but more complex operation. Some systems let you choose whether panels stack inside or outside the room, adding layout flexibility.
Pivot Doors
Large single-panel glass partition doors can rotate on pivot points rather than hinges. This striking design suits statement entrances and room dividers, especially in modern extensions. The pivot mechanism spreads the panel’s weight more evenly than traditional hinges, allowing for bigger glass sheets.
Offset pivots create different effects as doors open – they can sweep deeper into rooms or stay closer to walls. Floor-mounted pivot boxes include adjustable mechanisms, helping maintain perfect operation as buildings settle. Some pivot systems combine with sliding mechanisms, adding extra flexibility.
Sliding-Pivoting Combinations
Modern hybrid systems merge different opening styles. Glass panels might slide normally but also pivot when needed, perfect for creating wide openings or navigating corners.
Corner systems deserve special mention. They use clever engineering to move panels smoothly around bends, opening up entire corners of rooms. While these systems cost more and need robust support, they offer unique ways to reshape your space.
Glass and Frame Options in Glass Partition Doors
Glass partition doors come in various styles, from minimalist frameless designs to robust framed systems. Each combination of glass type and frame style creates different effects while meeting specific practical needs.
Frame Choices
Frameless glass partitions rely on minimal hardware, creating almost invisible divisions between spaces. The glass edges stay exposed, fitted only with discrete clips and tracking systems. These designs work especially well in modern homes where clean lines matter, though they typically cost more than framed options.
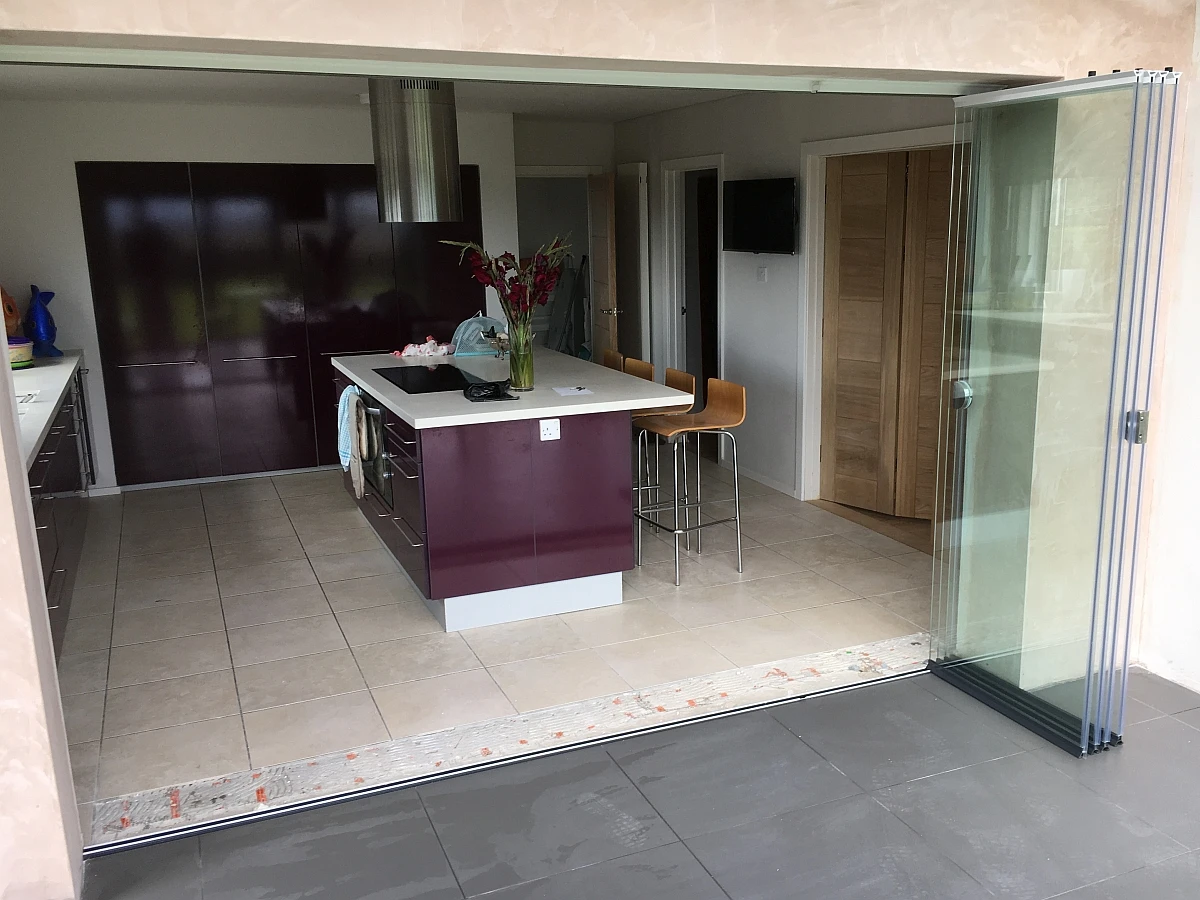
Modern internal sliding doors often feature aluminium frames, offering a balance of strength and style. These frames come in various finishes, from brushed metal to powder-coated colours that match your interior scheme. Wider frames provide extra stability for taller installations, while slimline profiles keep the focus on the glass itself.
Deeper frames house more substantial seals and running gear, improving acoustic performance. Some systems use split frames that combine different materials to suit different room finishes.
Glass Types and Finishes
Floor to ceiling glass creates dramatic effects, but requires careful glass selection. Tempered glass offers essential safety features, shattering into small, rounded pieces if broken. For added protection, laminated glass sandwiches a tough plastic layer between glass sheets, holding fragments together on impact.
Safety glass comes in various thicknesses and specifications. Single-glazed panels suit internal spaces where thermal insulation isn’t needed. Double-glazed units improve sound blocking and help prevent condensation in rooms with different temperatures. Some glass room dividers feature special coatings that control solar gain or improve privacy.
Textured and patterned glass add visual interest while obscuring views. From subtle ripples to bold geometric patterns, these finishes create privacy without blocking light. Acid-etched glass offers permanent frosting that won’t wear off, while ceramic-printed patterns can match specific design schemes.
Built-in Features
Glass doors now incorporate clever built-in elements that improve their practicality. Magnetic blinds sealed between glass panes offer adjustable privacy without cleaning hassles. These systems use external magnets to raise, lower, and tilt the internal blinds, never needing maintenance.
Some glass partition walls feature switchable privacy glass, turning from clear to opaque at the touch of a button. While expensive, this technology lets spaces adapt instantly to different uses. The glass contains special films that change their optical properties when electrical current flows through them.
Hardware choices affect both operation and style. Handles range from minimal finger pulls to substantial lever designs, while guide channels can sit flush with floors or feature decorative covers. High-quality components ensure smooth operation – particularly important for frameless glass partitions where any movement would be obvious.
Planning Your Space With Glass Partition Doors
Room layouts need careful planning to make the most of glass partition doors. Different door configurations suit different spaces, from straight runs between rooms to complex corner arrangements. Light reaches deeper into homes while keeping spaces adaptable. Glass partitions create flexible boundaries that change with your needs.
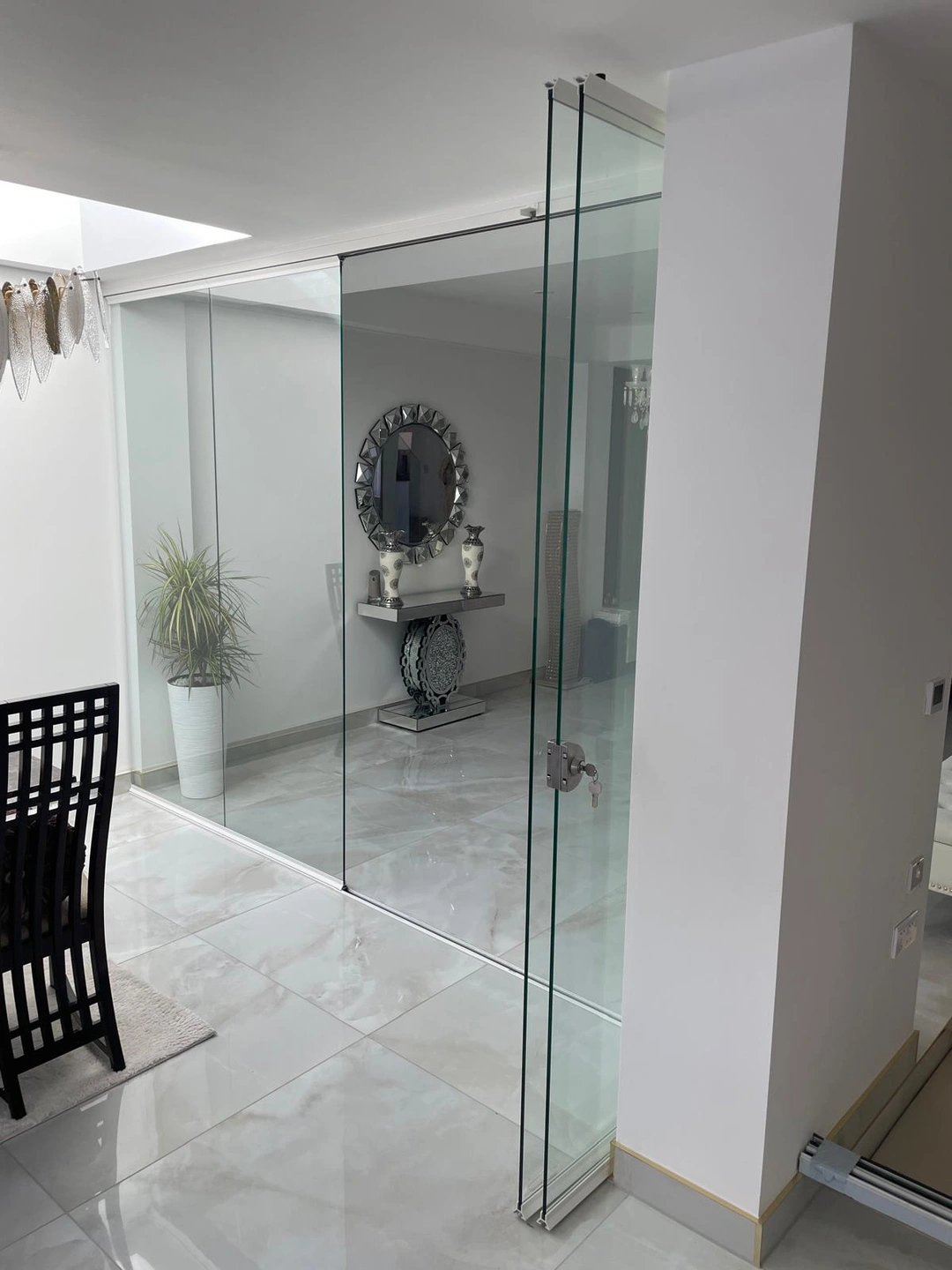
Room-by-Room Uses
Home offices need quiet zones without feeling cut off. Glass partition doors between desk areas and main living spaces let you see family life while staying focused on work. A mix of clear and frosted panels creates zones of privacy where needed. Partition doors with glass panels can fully open for family time after work hours.
Living room internal sliding doors work particularly well between dining and lounging areas. During dinner parties, the doors can close to muffle kitchen noise, then open fully when guests move to sofas afterwards. Double doors give you options – slide one panel for quick access or both for a wider opening.
Some spaces need multiple access points throughout the day. Glass room partitions between kitchens and dining rooms let you close off cooking smells while still watching children or chatting with guests. The doors’ position affects traffic flow – offset arrangements often work better than central openings, giving more usable wall space.
Light and Space Flow
Sunlight through glass interior doors can reach rooms that traditional walls would leave dark. Strategic door placement near windows helps light bounce deeper into your home. Morning sun through east-facing glass particularly improves naturally dark spaces like hallways.
Rooms feel more spacious when light moves freely between them. Glass partition doors opposite windows create long sight lines through your home. This technique works especially well in terraced houses. The partition doors with glass panels also reflect light, brightening corners that might otherwise feel gloomy.
Partial height partitions offer another approach to light sharing. By stopping short of the ceiling, these installations let daylight pass overhead while still dividing the space below. This setup suits rooms where you want distinct zones without compromising the overall sense of space.
Working with Corners
Corner installations need special attention to detail. The meeting point between two sets of glass partition doors requires precise alignment to work properly. L-shaped arrangements let you open up two sides of a room, while maintaining the option to close off either section independently.
Some systems use a central post, others meet directly. Post-free designs need more robust overhead support but offer cleaner lines. Glass partition doors affect both operation and aesthetics when closed. Fixed corner panels can anchor the system while letting moving panels glide past them.
Modern tracking systems handle various corner angles, not just 90 degrees. This flexibility helps when working with period properties where walls aren’t perfectly square. Special brackets and adjustable components allow installers to fine-tune the alignment even in challenging spaces.
Technical Requirements
Glass thickness and panel size limits vary by system type. Glass partition doors need careful matching of components to your space. Larger panels require thicker glass and substantial tracking. The partition doors with glass panels must work within your building’s structural limits.
Design Tips for British Homes
Glass partition doors suit both modern builds and period properties, each needing different design approaches. Older homes often have uneven walls and floors that require special planning. Traditional features can work beautifully with modern glass elements. Glass partitions bring fresh character to British interiors while respecting architectural heritage.
Period Properties
Victorian and Edwardian homes gain new life with internal glass doors that maintain original character. Glass wall partitions work particularly well in properties where room divisions changed over decades. Original features like ceiling roses and cornicing stay intact above the door tracks. Glass partition doors protect period details while updating how spaces work.
Adding glass to listed buildings needs careful thought and often planning permission. The right frame colours match existing joinery without mimicking it. Partition doors with glass panels respect heritage features through subtle design choices. Modern slimline internal bifold doors complement rather than compete with decorative period elements.
Georgian properties often benefit from partial-height solutions. Lower glass panels maintain proportions while upper sections preserve ornate plasterwork. Toughened glass meets modern safety standards without compromising historical accuracy. The partition doors with glass panels can incorporate period-appropriate hardware finishes.
Small Spaces
British homes often have modest room sizes that need clever space planning. Glass partition doors help smaller rooms feel generous without losing precious square metres. Compact tracking systems take up minimal space above the doors. Glass partitions let you divide areas without creating cramped corners.
Internal glass partitions work wonders in narrow Victorian terraces. Replacing solid walls between front and back rooms improves light distribution. Glass partition doors maintain heat in winter while keeping spaces bright. Smart panel arrangements mean furniture placement stays flexible.
Alcoves and chimney breasts create natural spots for door stacking. Glass partition doors fit neatly into existing architectural features. Breaking up long, narrow spaces becomes simpler with well-placed glass divisions. The partition doors with glass panels respect original layouts while improving their usefulness.
Colour and Hardware
Frame finishes need careful selection in British homes. Glass partition doors can echo existing metalwork or contrast purposefully. Darker frames often suit northern light conditions better than bright aluminium. Internal glass doors look striking in deep heritage colours.
Hardware choices affect how glass integrates with your interior style. The glass panels accept various handle designs and locking systems. Period-style ironmongery can soften modern glass expanses. Glass partition doors benefit from materials that age gracefully in British homes.
Climate
British weather patterns affect how internal glass partitions perform. Glass partition doors help manage temperature differences between rooms. Proper sealing keeps drafts at bay without compromising operation. The partition doors with glass panels need careful specification for our climate.
Double-glazed options provide extra insulation where needed. Morning condensation needs planning in rooms with varying humidity levels. Glass partition doors can include ventilation elements in damper spaces. Special coatings help manage solar gain during brief British summers.
Professional surveys identify potential issues early. Floor loading capabilities might need checking in older properties. Glass partition doors sometimes need additional structural support. Working with experienced installers familiar with British building styles makes a noticeable difference.
Glass Partition Doors FAQ
What’s the difference between toughened and laminated glass?
Both types of glass suit different needs in glass partition walls. Toughened glass breaks into small rounded pieces, making it safer than standard glass, while laminated glass holds together when broken thanks to a plastic interlayer between glass sheets. Your choice depends on location and local building regulations.
Which rooms suit glass partition doors best?
Glass partition doors work brilliantly in spaces where you want flexible division – home offices, kitchen-diners, and living areas top the list. Natural light flow makes them particularly valuable in north-facing rooms or spaces far from windows.
What happens if the glass breaks?
Safety comes first with glass partition doors, which use specially treated glass that breaks safely. Toughened safety glass shatters into small, rounded pieces rather than dangerous shards, while laminated versions hold broken pieces together, staying in place until replacement. Modern manufacturing techniques mean spontaneous breakage is extremely rare.
Will glass partition walls block UV rays?
Modern glass partition walls can include UV-protective coatings that block harmful rays while letting natural light through. Different coating options offer varying levels of protection, from basic UV reduction to complete blocking.
Can glass partitions work in period properties?
Glass partition doors often improve period homes by adding light without compromising character. Many systems offer traditional frame designs and colours that complement original features, while installation methods protect historic elements.
Can partition doors with glass span corners?
Corner systems need special hardware and precise installation, but they can create stunning results. L-shaped and even U-shaped configurations are possible with the right supporting structure. Some systems use a central post at the corner, while others meet directly for a cleaner look.
How do glass partition doors affect room acoustics?
Glass partition doors reduce noise transmission through several methods. Double-glazed panels with varying glass thicknesses block different sound frequencies, while special acoustic interlayers add extra sound dampening. Quality seals around each panel prevent sound leakage, though the exact reduction depends on the specific system installed.
Can partition doors with glass work in bathrooms?
Glass partition doors suit bathroom spaces when properly specified. Special seals and water-resistant frames prevent moisture damage, while frosted or textured glass provides privacy without blocking light. The glass needs regular cleaning to prevent limescale build-up, and proper ventilation helps prevent condensation issues.
Particular attention must be paid to the tracking system in bathroom installations, with stainless steel components often preferred for their corrosion resistance. Some manufacturers offer specific bathroom-rated systems with additional moisture protection built in.
About SunSeeker Doors
With over 20 years of experience, SunSeeker Doors remains at the forefront of door design with our quality-tested patio doors and related products, including the bespoke UltraSlim aluminium slide and pivot door system, Frameless Glass Doors, and Slimline Sliding Glass Doors. All of our doors are suitable for both internal and external use.
To request a free quotation, please use our online form. You may also contact 01582 492730, or email info@sunseekerdoors.co.uk if you have any questions.


