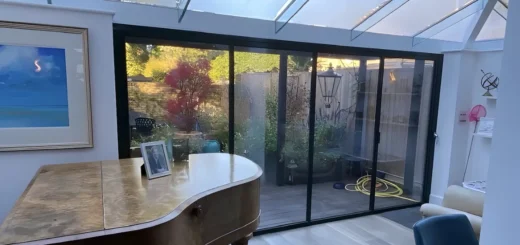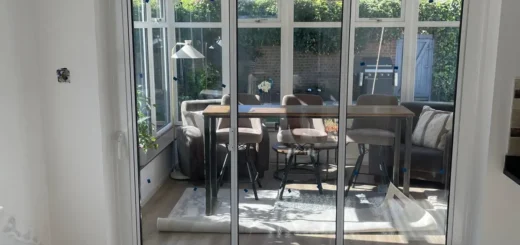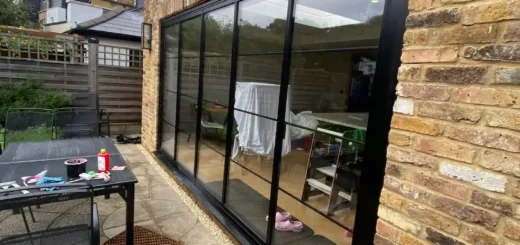Glass Room Dividers: Choosing Your Style
Table of Contents
Glass room dividers let you split your space while keeping it bright and open. From sliding panels to fixed walls, these systems come in various styles to suit different homes and needs.
Types and Styles of Glass Room Dividers
Modern glass room dividers offer multiple ways to divide your space. Each system moves and operates differently, giving you precise control over how you separate areas in your home.
Fixed Glass Room Dividers
Fixed glass panels create permanent zones within your space without blocking light. These internal glass room dividers bolt directly into your floor and ceiling, forming sturdy glass walls that define different areas while maintaining visual connection between them.
Glass partitions in fixed installations often feature toughened or laminated safety glass. The frames can be minimal or statement pieces themselves, with options ranging from sleek aluminium to industrial-style steel in black or metallic finishes.
Sliding Glass Dividers
Interior glass sliding doors move smoothly along tracks fitted to your floor or ceiling. Unlike traditional double doors, these glass room divider doors can span wider openings and stack against each other when open, saving space while offering flexible control over your layout.
The track systems come in single or multi-panel configurations. Top-hung designs eliminate the need for deep floor channels, while bottom-rolling systems provide extra stability for larger panels.
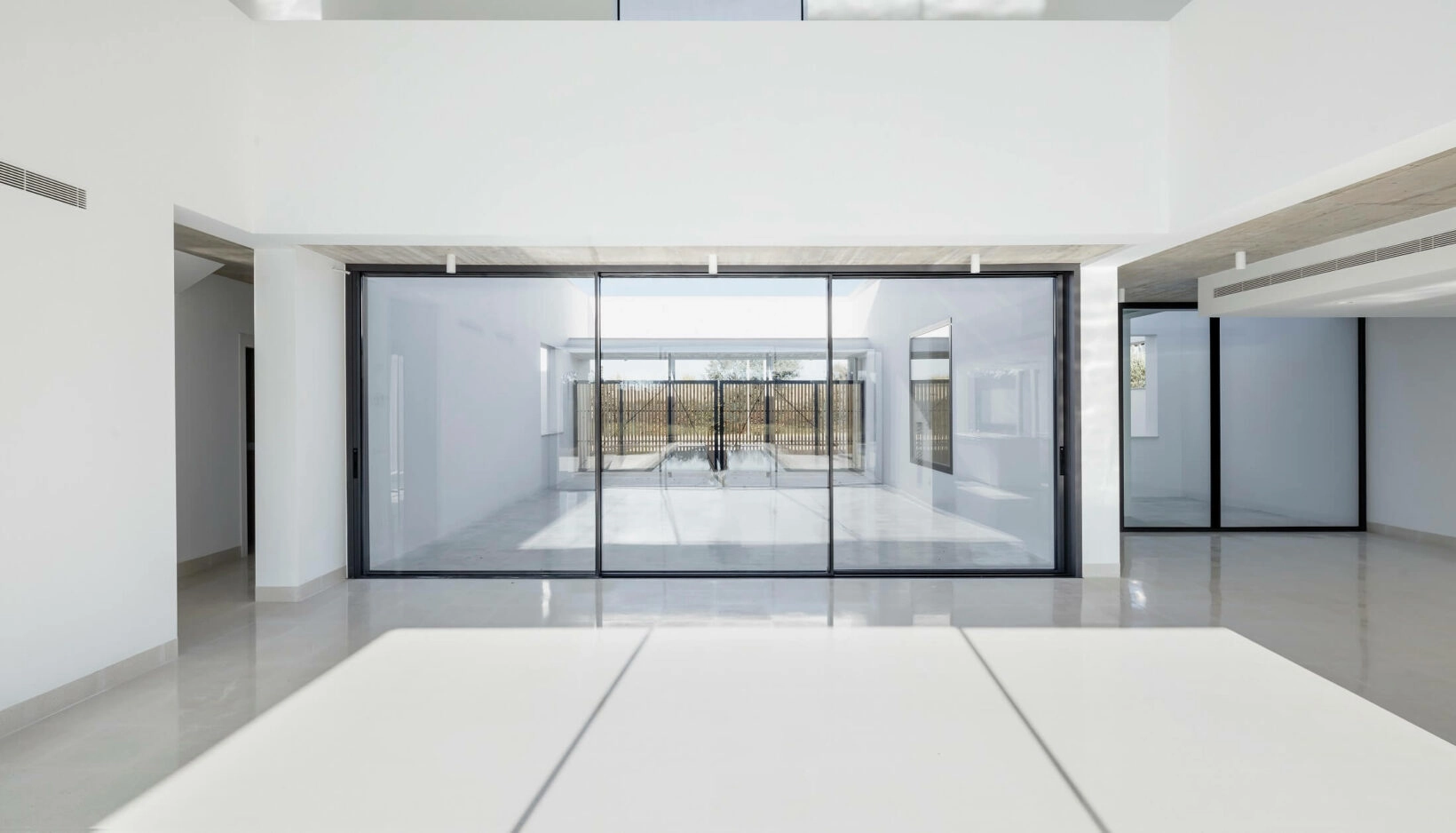
Each panel glides independently, letting you adjust the opening size to suit different situations. When fully closed, these glass walls create clear boundaries between spaces while maintaining the visual flow throughout your home.
Panel Configurations
Your space and needs determine the ideal arrangement of sliding panels. Configurations range from simple two-panel systems to complex arrangements with multiple panels sliding in different directions. Some designs allow panels to slide into concealed wall pockets, completely hiding them when not in use.
Folding Glass Partitions
Bi-fold doors adapted for internal use offer another way to manage your space. Bifold doors fold like a concertina (they’re also sometimes called glass concertina doors), stacking neatly to one side when open. The panels connect with hinges, creating a fluid motion as you open or close them.
When closed, these internal glass doors form a solid partition between areas. The multiple panels add visual interest through their frame divisions, while still allowing light to flow freely between spaces.
Slide and Turn Systems
Glass panels in slide and turn systems move independently along a track, then pivot to stack perpendicular to the opening. This design combines the best aspects of sliding and folding systems, offering both space efficiency and flexible access.
Each panel slides individually before turning, giving you precise control over the size of the opening. This system works particularly well in corners or when you want to completely clear the opening without the visual bulk of stacked panels.
Glass Room Dividers: Design Ideas
Creating zones in open-plan spaces demands careful planning. Glass room dividers help maintain bright, sociable areas while giving each space its own identity and purpose.
Creating a Home Office
Working from home often means finding quiet space away from household activity. Glass office partition walls provide acoustic separation without cutting you off completely from family life, allowing natural light to reach deep into your work area.
The position of your desk matters when planning home office spaces with internal glass room dividers. A desk facing the glass lets you stay connected to the household while working, yet placing it at a right angle creates more privacy. Plants and artwork near the glass add interest while subtly marking the boundary between work and living areas.
Glass wall systems in home offices often incorporate practical features like manifestation dots or stripes. These subtle patterns meet safety requirements while doubling as privacy screening. Some homeowners opt for a mix of clear and frosted glass, using the latter at desk height to hide cables and clutter.
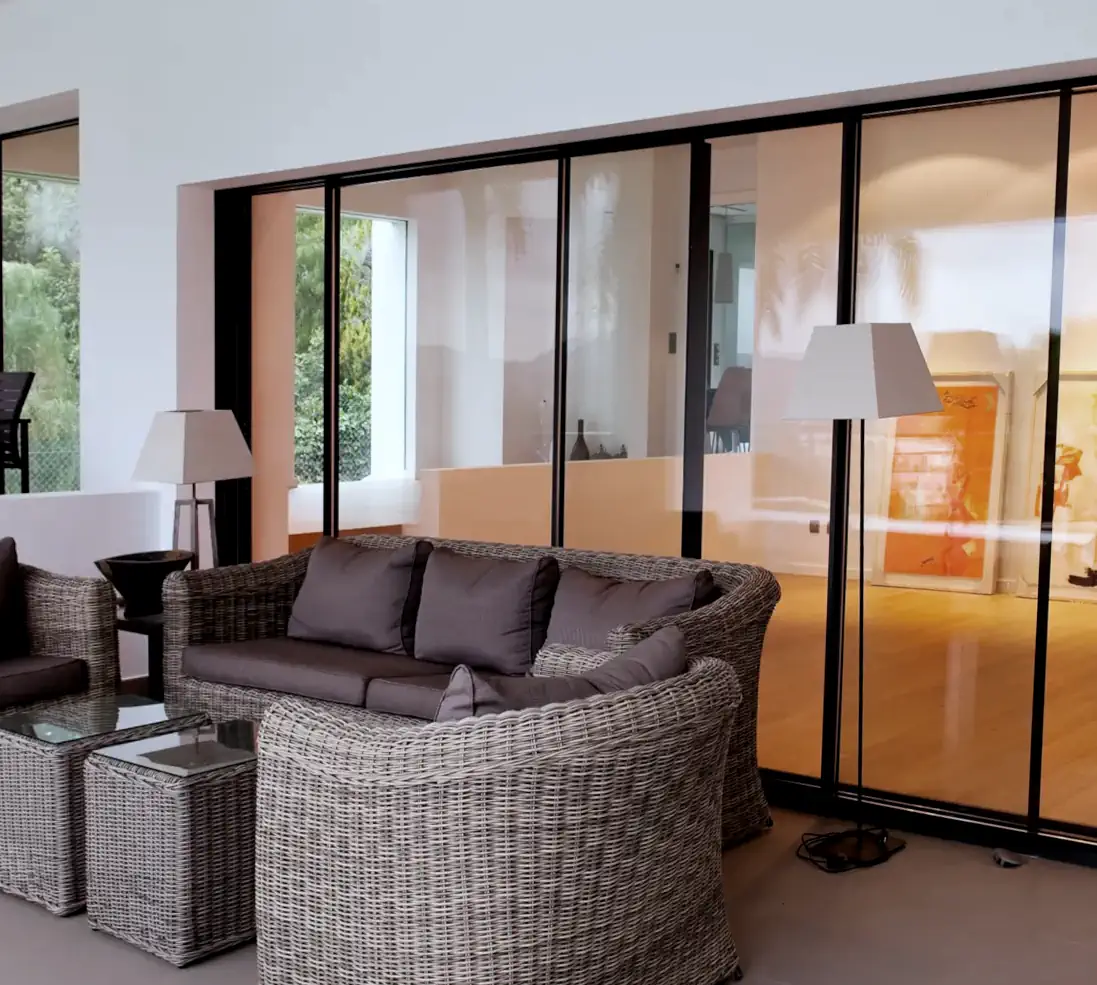
Kitchen and Living Space Separation
Modern design often calls for distinct cooking and relaxation zones within larger rooms. Glass room divider doors between kitchen and living areas keep cooking smells contained while maintaining the social aspect of open-plan living.
Living room internal sliding doors give you control over noise and cooking odours without permanently dividing the space. When entertaining, slide them open to create one large social space. During everyday life, close them to keep kitchen noise from disturbing those watching TV or reading.
The glass itself can become a design feature. Clear glass suits minimal interiors, while textured or patterned options add visual interest. Darker frames in matt black or charcoal grey create striking lines that define the separation between spaces.
Bedroom En-suite Dividers
Internal glass room dividers bring hotel-style luxury to bedroom en-suites. A glass partition between sleeping and bathing areas maintains the room’s spacious feel while clearly marking separate zones.
Light flows freely through these glass barriers, making both spaces feel larger and brighter. For privacy, many homeowners choose frosted glass or install electric blinds that lower at the touch of a button.
The frames themselves can match your interior style. Slim aluminium profiles suit contemporary spaces, while bronze or brass-finished frames add warmth and character to period properties.
Small Space Solutions
Glass room dividers work particularly well in compact homes where every square metre counts. Rather than solid walls that might make spaces feel cramped, glass partitions maintain sight lines and light flow while still dividing the space effectively.
Corner installations help define awkward spaces without blocking light. Using glass walls to carve out a dining nook or reading corner gives these areas their own identity while keeping them connected to the main space.
In flats and smaller houses, internal glass room dividers often serve multiple purposes. A glass wall might separate a workspace from the living room while also displaying art or housing built-in shelving on one side.
Many glass partition systems now come with slim profiles specifically designed for smaller spaces. These minimal frames maximise the glass area while providing robust support, perfect for creating subtle divisions in compact rooms.
Colour plays an important part in small-space glass divisions. Clear glass maintains openness, but strategic use of frosted sections can hide storage areas or create privacy without making the space feel enclosed.
Glass Room Dividers: Getting the Layout Right
Placing glass room dividers requires careful thought about how you use your space. The right layout balances openness with privacy while making the most of natural light.
Natural Light Strategies
Internal glass room divider doors help sunlight reach deeper into your home. By choosing clear glass and minimal frames, you can maintain bright spaces even when dividing rooms that sit far from windows.
Floor to ceiling room dividers create striking visual impact while allowing daylight to penetrate further into the house. The taller panels allow light to reach from top to bottom, reducing shadows and dark corners that might form with traditional solid walls.
Modern architecture often uses frameless glass partitions to create light-filled interiors. Without visible supports, these transparent barriers seem to float in space, letting daylight flow naturally between divided areas.
Simple tricks can help direct light where needed. Positioning glass walls opposite windows reflects daylight further into the space, while strategic placement near light sources helps illuminate darker corners.
Light-Enhancing Materials
Reflective surfaces near your glass dividers can bounce light around the room. White walls, glossy tiles, or metallic finishes work with the glass to spread daylight throughout the space.
Sound Control Options
Glass room dividers can help manage noise between spaces when specified correctly. Double-glazed panels with acoustic interlayers reduce sound transfer, perfect for creating quiet zones within busy homes.
The thickness of glass affects its sound-blocking properties. Laminated glass with special acoustic films between layers offers better sound insulation than single panes, while still maintaining visual connection between spaces.
Internal sliding glass doors with brush seals and proper tracking systems prevent noise leakage around the edges. This attention to detail ensures effective sound control without compromising the clean lines of your glass partition.
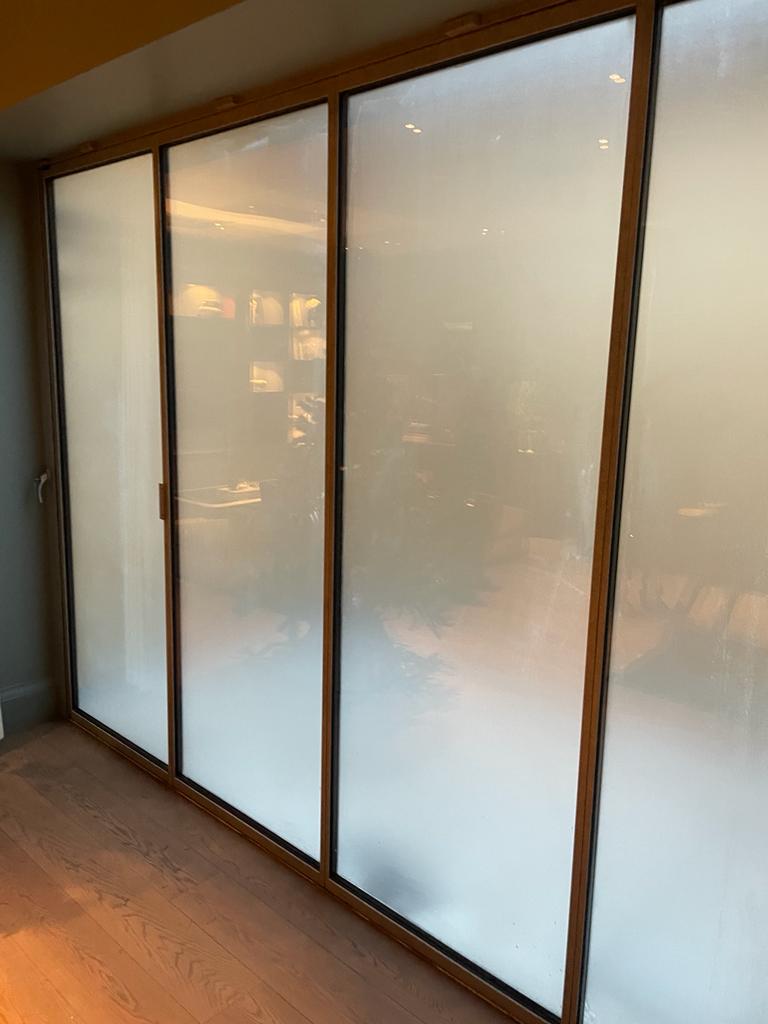
Privacy Solutions
Creating private spaces with glass requires thoughtful planning. Internal glass room dividers come in various opacity levels, from completely clear to fully opaque, letting you choose the right balance for each area.
Colour options for glass now extend beyond simple clear or frosted finishes. Tinted glass in subtle bronze or grey shades offers privacy while adding sophistication to your interior scheme.
Different areas often need different levels of screening. A home office might benefit from partial frosting at seated height, while bathroom divisions might use fully opaque glass for complete privacy.
Many homeowners mix clear and private sections within the same glass wall system. This strategic approach maintains openness where wanted while providing screening in key areas, all within a cohesive design.
Glass Room Dividers: Common Features
Integral Blinds
Sliding glass room divider doors now sometimes offer blinds sealed between the glass panes. These integrated systems never gather dust and operate smoothly via magnetic controls or motors, giving instant privacy when needed.
The blinds come in various styles to suit different homes. Venetian blinds offer precise control over light and privacy, while pleated options provide a softer look. Some systems allow the blinds to be split, covering only part of the glass.
Industrial-style glass room dividers often incorporate darker-coloured blinds to match their bold frames. The contrast between black frames and white or grey blinds creates striking visual interest while maintaining the industrial aesthetic.
Manual or motorised operation gives you choice in how you control your blinds. Simple magnetic sliders work well for accessible panels, while remote-controlled systems suit higher installations or multiple panels that need to work together.
Heritage Details
Internal glass room dividers can carry traditional design elements that match period properties. Georgian bars, either genuine or mock, add classic aesthetic appeal while respecting original architectural features.
Slimline internal folding doors with heritage features offer modern performance without compromising historical style. The slim frames hold double-glazed units securely while traditional handles and latches maintain period authenticity.
Cast iron or brass hardware options let you match existing period features. These carefully crafted elements bring historical accuracy to contemporary glass installations, helping new additions sit comfortably in older homes.
Astragal bars can be applied externally or sandwiched between glass panes. The internal option gives you traditional looks without extra cleaning requirements, while external bars create authentic shadow lines.
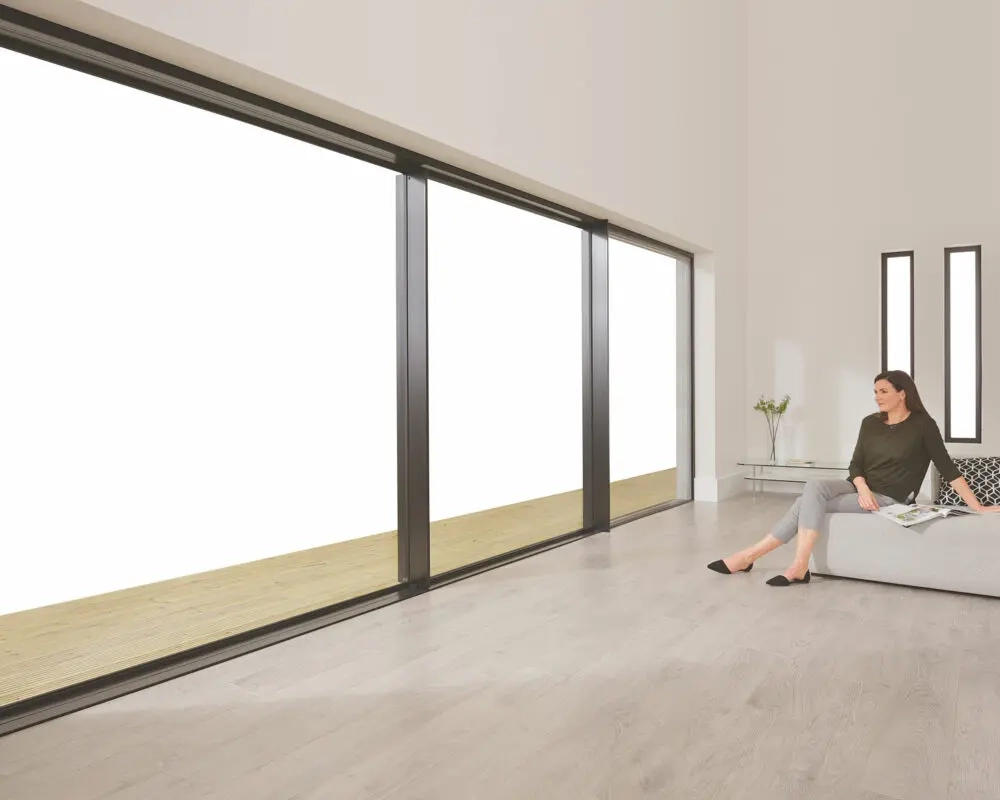
Flush Floor Tracks
Glass room dividers now offer ultra-low threshold options. These minimal tracks sit almost level with your flooring, creating smooth movement between spaces without trip hazards.
Special drainage channels within the tracks handle any water that might condense on the glass. This hidden feature keeps the floor dry and safe while maintaining the minimal appearance of the installation.
Track design has evolved to work with various floor finishes. Whether you have tiles, wood, or carpet, the systems can be tailored to create clean junctions between different materials.
Some systems eliminate visible floor tracks entirely. Top-hung sliding glass room dividers use robust ceiling fixings to support the panels, leaving your floor completely clear.
Corner Installations
Glass panes meeting at corners need special attention to detail. Modern systems provide solutions for clean corner junctions without bulky posts, maintaining clear sight lines through multiple spaces.
Moving corner panels require sophisticated hardware to operate smoothly. The latest designs allow panels to glide around corners effortlessly, stacking away neatly when fully opened.
Some sliding glass room dividers offer moveable corner posts. This innovation lets you completely open up corner installations, removing all visual barriers between spaces when desired.
Fixed corner installations use specially engineered joints to maintain stability. These joints keep the glass secure while using minimal visible hardware, preserving the clean lines of your installation.
The engineering behind corner systems continues to improve. New developments in glass processing and hardware design mean corner installations now offer better sight lines and smoother operation than ever before.
Glass Room Dividers: Installation and Technical Information
Installing glass room dividers requires careful planning and attention to practical details. From structural support to daily maintenance, understanding these key points helps ensure your installation works well for years to come.
Installation Requirements
Interior glass room dividers need proper structural support above and below. Load-bearing calculations determine whether your ceiling can support top-hung systems or if floor-supported options would work better.
Precise measuring and levelling make the difference between smooth operation and ongoing issues. Professional surveys check floor levels, wall conditions, and ceiling structures before installation begins, identifying any remedial work needed.
Most hinged doors and folding glass room dividers need reinforced fixing points. Steel support plates hidden within walls or ceilings provide secure anchoring, while careful positioning of floor fixings ensures stability without compromising the floor finish.
The type of glass affects both performance and fitting requirements. Toughened safety glass offers good basic protection, while laminated acoustic glass needs stronger frames and supports due to its extra weight.
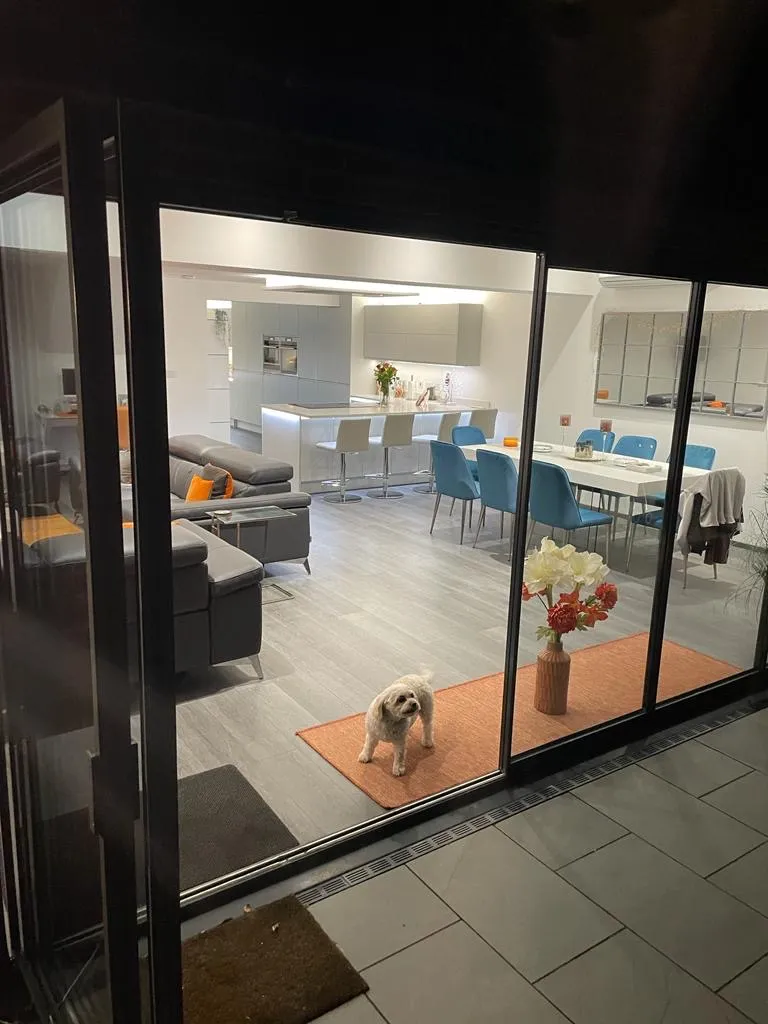
Cleaning and Maintenance
Glass room dividers stay looking fresh with regular cleaning using appropriate products. Simple warm water and mild detergent work well for routine cleaning, while specialist glass cleaners tackle stubborn marks without damaging coatings or seals.
Aluminium bifold doors and other moving parts benefit from occasional lubrication. A light application of silicone spray to tracks and hinges keeps operation smooth and prevents wear on moving components.
Regular checks of seals and fixings help spot any issues early. Small adjustments to hinges or sliding mechanisms can prevent bigger problems developing, keeping your glass partition working smoothly.
Safety Standards
British building regulations set specific requirements for internal glass room dividers. Safety glass must be used in critical locations, while proper manifestation helps prevent accidental impact.
The thickness and type of glass must match its location and use. Toughened glass suits most situations, but areas with higher risk might need laminated glass that holds together if broken.
Different fixing methods suit different situations. Floor-length panels need secure top and bottom fixings, while partial-height dividers might use additional side supports for stability.
Temperature Control
Glass affects how heat moves through your home. Modern folding glass room dividers often use solar control glass to reduce heat gain in sunny rooms while keeping warmth in during winter.
Double-glazed panels provide better insulation than single glass. The air gap between panes reduces heat transfer, helping maintain comfortable temperatures on both sides of the partition.
Air circulation patterns change when you install interior glass room dividers. Planning ventilation routes helps maintain comfortable conditions throughout divided spaces, particularly in rooms with multiple glass walls.
Some systems include integrated ventilation options. Small gaps between panels or adjustable vents let you fine-tune airflow while maintaining acoustic separation between spaces.
Temperature differences between rooms can affect how glass partitions work. Allowing for thermal movement in the design prevents sticking or binding as materials expand and contract with temperature changes.
Frequently Asked Questions
Do glass partitions work in period properties?
Glass room divider doors can work beautifully in period properties when selected with care. Victorian and Georgian homes often benefit from traditional features like Georgian bars or brass hardware that match existing architectural elements. Heritage-style frames in darker finishes help new installations feel at home in older properties, while still providing modern performance.
What are the most popular frame colours?
Many homeowners choose white interior sliding doors for a bright, minimal look, while anthracite grey has become increasingly popular for its contemporary feel. Black frames create bold, industrial-inspired statements that work particularly well in modern extensions or converted spaces. The chosen frame colour often depends on existing windows and doors, as well as the overall interior scheme.
Do glass walls affect WiFi signals?
Glass generally has minimal impact on WiFi signals compared to solid walls. Modern glass treatments, including low-E coatings and solar control films, might slightly reduce signal strength, but most users won’t notice any difference in day-to-day use.
What happens if a glass panel breaks?
Safety glass used in internal partitions breaks into small, rounded pieces rather than sharp shards, protecting you and your family. Replacement panels can usually be fitted without removing the entire system, though you’ll need to temporarily secure the area and keep children and pets away until repairs are complete. Laminated glass offers extra protection by holding together even when broken, giving you time to arrange repairs without exposing the gap.
What’s the smallest opening suitable for sliding glass dividers?
Sliding glass room divider doors usually need at least about 1.5 metres of clear opening width to operate effectively. This allows enough space for panels to stack while maintaining good access through the doorway.
How safe are glass room dividers with children around?
Modern glass room divider doors must meet strict safety standards, using toughened or laminated safety glass that resists impact. Manifestation markers – subtle patterns or frosted strips – prevent accidental collisions, while soft-close mechanisms stop little fingers getting trapped. Professional installation ensures all safety features work correctly, keeping your family protected.
Groups of children playing indoors need clear boundaries, making glass partitions an ideal way to supervise while maintaining separate spaces. Proper maintenance and regular checks of seals and fixings help keep the installation safe year after year.
About SunSeeker Doors
With over 20 years of experience, SunSeeker Doors remains at the forefront of door design with our quality-tested patio doors and related products, including the bespoke UltraSlim aluminium slide and pivot door system, Frameless Glass Doors, and Slimline Sliding Glass Doors. All of our doors are suitable for both internal and external use.
To request a free quotation, please use our online form. You may also contact 01582 492730, or email info@sunseekerdoors.co.uk if you have any questions.


