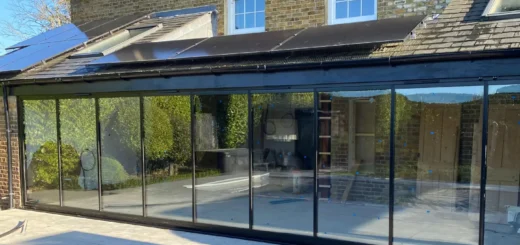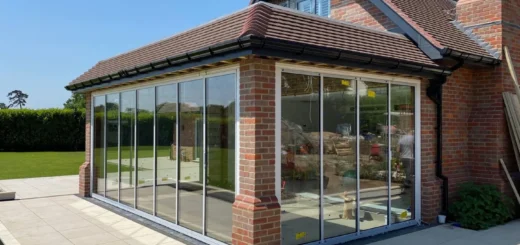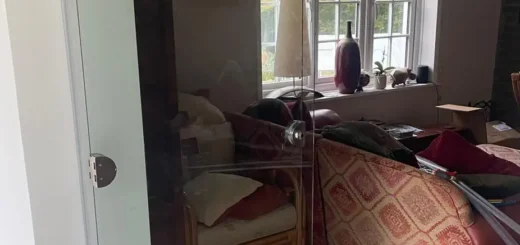Glass Sliding Doors: What You Need to Know
Table of Contents
Glass sliding doors have become a popular choice in British homes, offering smooth operation and striking views of outdoor spaces.
Types of Glass Sliding Doors
Modern slimline sliding doors come in several distinct configurations, each suited to different spaces and purposes in your home.
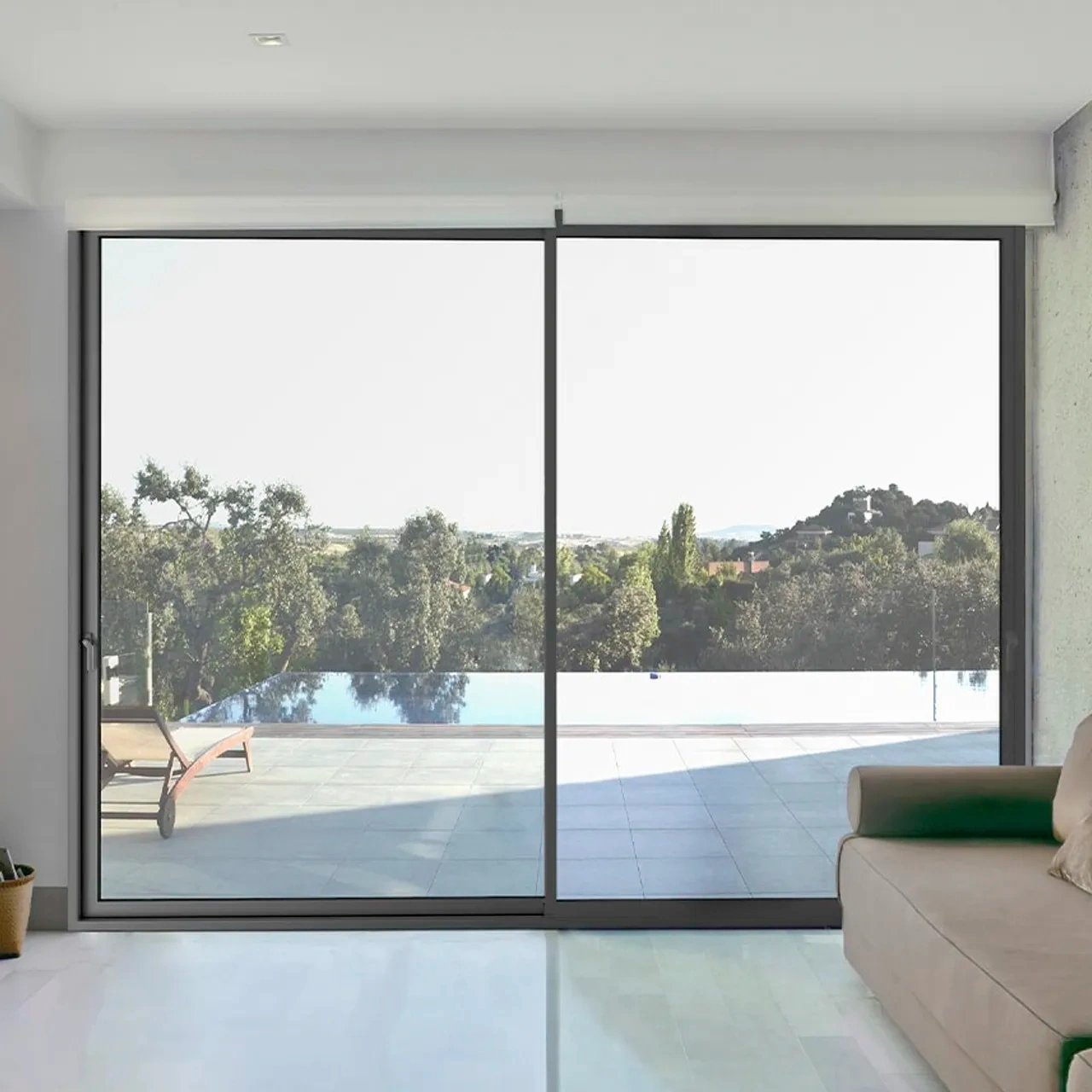
Single Track vs Multi Track Systems
Single track glass sliding doors run along one rail, with panels moving in a straight line past each other. The panels stack against a fixed panel or wall when opened, taking up minimal space while still providing a wide opening.
Multi-track systems feature two or more parallel rails, letting you stack three or more panels together. This setup works well for wide openings, as the panels can slide independently.
Pocket Glass Sliding Doors
When walls have enough depth, pocket doors slide completely out of sight. The track system guides glass panels into a cavity within the wall, making them invisible when fully opened. This arrangement needs careful planning during construction or renovation, as the wall cavity must be twice the width of the door panel plus space for the running gear.
Glass Sliding Doors as Room Dividers
Large sliding doors fitted between rooms provide flexible ways to separate or join spaces. The minimal frames available today let you maintain sight lines through your home while controlling noise and draughts between areas. When closed, these internal systems still allow light to flow between spaces, and when open, they tuck neatly against walls without blocking pathways.
Modern Frame Designs
Contemporary frames come in ultra-slim profiles, some measuring just a few centimetres wide. These minimal frames make the most of fantastic views through your glass sliding doors while providing the strength needed to support large glass panels. Frame designs have moved beyond simple squares, with manufacturers now offering chamfered edges and flush floor tracks that blend smoothly into your flooring.
Technical Guide to Glass and Frames
The right combination of frames and glass creates doors that last for decades while keeping your home secure and energy-efficient.
Frame Materials
Metal sliding doors offer excellent strength-to-width ratios, with aluminium leading the market for its mix of durability and value. Steel frames provide unmatched rigidity for extra-wide openings but cost more and need regular anti-rust treatment. Composite frames combine the strength of aluminium with the warmth of wood, though they’re usually thicker than pure metal options.
Modern slim frame sliding doors push the boundaries of what’s possible, with some aluminium systems featuring visible frame sections under 50mm wide. These narrower frames don’t compromise on performance – they use advanced internal reinforcement and precise engineering to maintain their strength. The slim profiles particularly suit contemporary architecture where clean lines take priority.
Glass Options and Performance
Glass panels in sliding doors need careful specification to meet safety standards and provide comfort year-round. Toughened glass forms the basis of most installations, breaking into small rounded pieces if damaged rather than dangerous shards. For areas needing extra protection, laminated glass sandwiches a tough plastic layer between two glass sheets, stopping intruders even if the glass cracks.
Smart Glass
Advanced glass coatings work invisibly to improve thermal performance in glass sliding doors. Low-emissivity (Low-E) coatings reflect heat back into rooms during winter while limiting solar gain in summer. Some manufacturers offer triple-glazed options with argon gas filling between panes, though double glazing usually provides sufficient insulation for British weather.
Track Systems and Hardware
Sliding mechanisms vary widely in their design and capability. Basic systems use simple wheel sets running on aluminium tracks, while premium options feature precision-engineered carriages with multiple bearing sets. Better quality running gear allows for smoother operation and supports heavier glass panels – critical for wider doorways where each panel might weigh over 100kg.
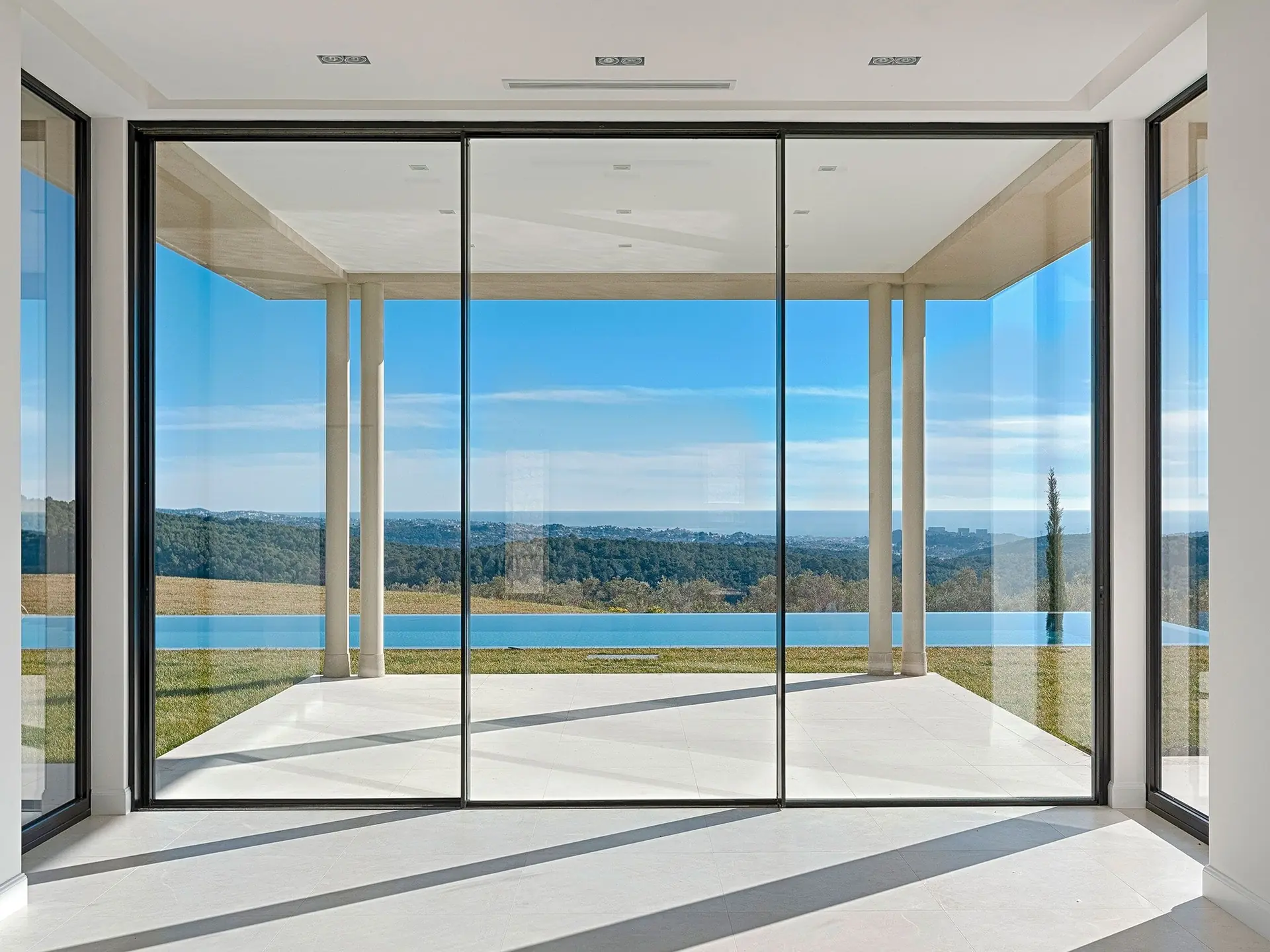
Surface-mounted tracks sit proud of the floor, creating a small step between inside and out. Recessed tracks sink into the flooring, eliminating the step but requiring careful drainage design to prevent water pooling. Some glass sliding doors now feature magnetic catches instead of traditional bristle seals, reducing friction while still keeping draughts out.
A multi-point locking mechanism secures the door at several points along its height when closed. Premium systems combine hook bolts, shootbolts, and central deadlocks to resist forced entry attempts. Handles come in various styles from minimal finger pulls to full-height grab bars, with the choice often depending on the panel weight and opening direction.
Requirements for Glass Sliding Doors
Glass sliding doors need proper structural support and precise installation to operate smoothly for years.
Structural Support Needs
Large panes of glass place substantial weight on the surrounding structure. A typical three-panel set of glass sliding patio doors weighs as much as 300kg, requiring strong foundations and proper wall reinforcement. Load-bearing calculations must account for the combined mass of frames, glass, and hardware, plus extra forces from wind pressure on exposed elevations.
Walls supporting sliding door systems need steel beams or reinforced concrete lintels above the opening. These support beams prevent sagging that could stop doors from sliding properly. The wall structure around the frame must stay perfectly square – even minor movement can cause binding in the sliding mechanism.
Maximum Panel Sizes
Panel dimensions depend on the frame material’s strength and the glass thickness. Aluminium frames allow wider panels than timber, while steel frames can support the largest sizes. Most glass sliding doors use panels up to 3 metres high, though specialist systems can reach higher. Width limits vary by manufacturer but typically max out at 2 metres per panel.
Thicker glass increases the maximum possible panel size but adds substantial weight. Each extra millimetre of glass thickness allows for slightly larger panels while improving sound insulation. However, heavier panels need stronger tracks and more robust rollers to maintain smooth operation.
Threshold and Access Design
Floor tracks come in various heights to suit different needs. Standard raised tracks provide good weather protection but create a step to cross. Flush thresholds sit level with flooring, though they need careful installation to drain water away properly. Low-profile options strike a balance between accessibility and weather resistance.
Drainage Systems
Water management proves essential for external glass sliding doors. Tracks incorporate drainage channels and weep holes to prevent rainwater pooling. Some systems use hidden gutters below the threshold to catch and redirect water away from the building. The drainage design must cope with heavy rain while keeping mechanisms dry and preventing water from entering the home.
Load Distribution
The entire weight of sliding door systems generally transfers to the floor through the bottom track. Concrete floors need reinforcement at the track location to prevent cracking. Wooden floors require additional joists and blocking to spread the load. Some manufacturers specify maximum deflection limits – the amount a floor can bend under the door’s weight without causing problems.
Track mounting methods vary by system type. Surface-mounted tracks bolt directly to the finished floor, while recessed tracks need precise cutting of the substrate. Premium systems use adjustable mounting brackets to ensure perfect alignment even if the surrounding structure isn’t completely level.
Advanced Features for Glass Sliding Doors
Modern sliding door systems pack sophisticated features behind their simple appearance.
Smart Home Controls
Motorised operation brings new possibilities to glass sliding doors. Electric motors hidden in the head track connect to home automation systems, allowing remote control through smartphones or voice commands. Advanced sensors detect obstacles and reverse the door’s movement, while position monitoring lets you partially open doors for ventilation.
Programming options go beyond basic open-close commands. Doors can open automatically at set times, respond to weather conditions, or link with heating systems. Some manufacturers include battery backup systems so doors remain usable during power cuts. These automated systems need professional setup and regular maintenance to keep working reliably.
Security Systems
Multi-layered security starts with the glass itself. Toughened safety glass resists breaking, while adding lamination prevents the whole panel from giving way even if cracked. Electronic sensors embedded in frames detect tampering attempts, triggering alarms or sending notifications to phones.
Locking systems have evolved well beyond simple catches. Modern glass sliding doors use combinations of hooks and bolts at multiple points along the frame. Magnetic reed switches monitor whether doors are properly closed and locked. Some systems integrate with house alarms, automatically securing all doors when the alarm is set.
Weather Protection
British weather demands robust sealing systems. Brush seals between panels block draughts without adding friction to sliding movements. Compression seals around frame edges stop water penetration during driving rain. Premium systems use multiple seal lines to maintain protection even as components age.
Water management systems prevent rain from pooling around tracks. Careful groove design channels water away from moving parts while stopping it from entering buildings. Some manufacturers add heating elements to tracks, preventing ice formation in winter that could jam doors.
Acoustic Performance
Glass sliding doors can achieve impressive sound reduction when specified correctly. Double-glazed units with different glass thicknesses reduce noise transmission better than matched panes. Adding acoustic interlayers between glass sheets improves performance further, especially against low-frequency sounds like traffic or aircraft.
The frame design plays a major part in sound blocking. Multiple contact points between panels reduce sound leakage through gaps. Some systems incorporate special acoustic breaks in frames, stopping sound travelling through the metal itself. Proper installation with acoustic sealants around frames helps maintain sound blocking performance.
Advanced glass coatings work alongside proper sealing in glass sliding doors to regulate temperature. Solar control glass limits heat gain in summer while keeping warmth inside during winter. Some systems offer switchable glass that changes from clear to opaque electronically, providing instant privacy and solar shading when needed.
Designing with Glass Sliding Doors
Planning door placement carefully helps create spaces that work well year-round.
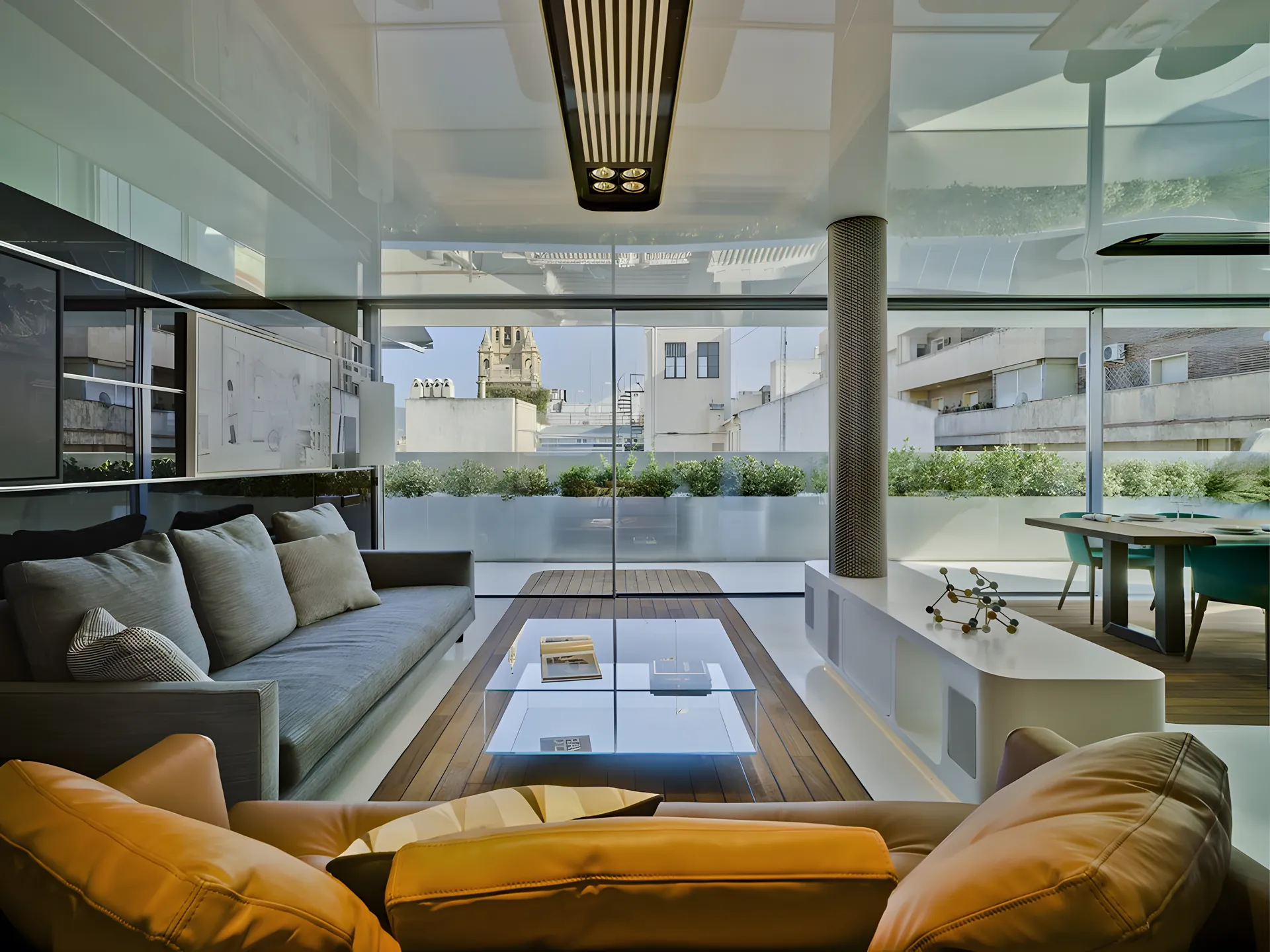
External Door Positions
South-facing glass sliding doors catch the most sunlight, warming rooms naturally in winter. East-facing installations bring morning light into kitchens and breakfast rooms, while west-facing doors extend evening use of living spaces. North-facing doors receive consistent indirect light without overheating rooms in summer.
Surrounding architecture shapes how doors look and work. Overhanging eaves above doors reduce glare and rain exposure.
Side walls can shield doors from prevailing winds, making them easier to open in stormy weather. Glass patio doors installed in exposed locations need extra weatherproofing and stronger frames to handle wind loads.
Site Layout Influence
Garden features near doors shape how spaces connect. Paths leading straight out from doors draw people into the garden, while adjacent patios create natural gathering spots. Planting close to glass sliding doors softens their appearance from outside while framing views from within.
Internal Room Dividers
Black framed glass doors between rooms add character while maintaining visual connections. Living rooms divided from dining areas can be opened up for parties or closed for cosiness. Glass kitchen doors let cooking spaces feel private without blocking light flow through homes.
Sliding doors between rooms need different specifications from external ones. Thinner glass works fine since thermal insulation isn’t needed, though acoustic performance remains important. Frame styles can be lighter too, as weather resistance isn’t a factor.
Frame Finishes and Hardware
Powder-coated aluminium frames come in hundreds of colours, from subtle greys to bold statement shades. Wood-effect finishes provide natural warmth without timber’s maintenance needs. Some manufacturers offer dual colours – dark outside with lighter inside frames to suit different room schemes.
Handle designs range from minimal finger pulls to architectural statement pieces. Longer handles give better leverage for moving heavy doors, while flush handles reduce visual clutter. Handle finishes should match other door hardware in the room for a coordinated look.
Clear glass suits most situations, letting in maximum light. Privacy glass with acid-etched patterns or switchable opacity works well where overlooking is an issue. Decorative interlayers can add subtle patterns or colours without reducing transparency.
Layout Planning
Room arrangements need careful thought around glass sliding doors. Furniture placement shouldn’t block door operation or natural pathways. Wall space beside doors provides spots for curtains or blinds when privacy is needed. Some systems offer integrated blinds between glass panes, though these add complexity and cost.
Opening directions influence how spaces work. Doors sliding against blank walls take up less usable space than those overlapping windows or switches. Corner systems opening at right angles create spectacular wide openings but need robust support above.
Thresholds
Floor finishes running through doorways unite spaces visually. Timber or tile floors can continue right up to door tracks, with removable sections allowing access for cleaning. Level thresholds between inside and out work best when exterior paving aligns precisely with interior floor heights.
Practical Details
Door weights influence daily usability. Lighter doors slide more easily but might need extra locks to feel secure. Heavier systems move smoothly on quality runners but need more effort to start moving. Panel size limits come from practical handling during installation as much as technical constraints.
About SunSeeker Doors
With over 20 years of experience, SunSeeker Doors remains at the forefront of door design with our quality-tested patio doors and related products, including the bespoke UltraSlim aluminium slide and pivot door system, Frameless Glass Doors, and Slimline Sliding Glass Doors. All of our doors are suitable for both internal and external use.
To request a free quotation, please use our online form. You may also contact 01582 492730, or email info@sunseekerdoors.co.uk if you have any questions.


