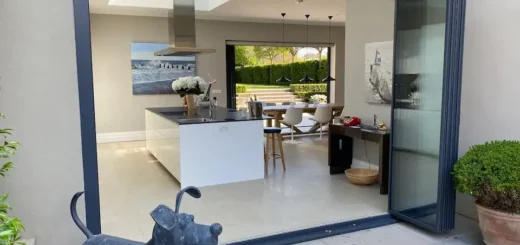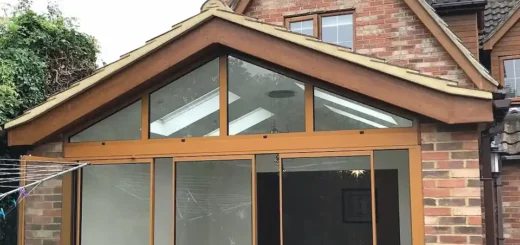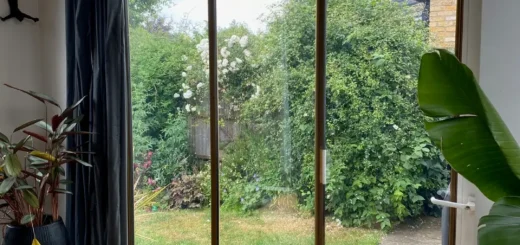Choosing Heritage Style Bifold Doors for Your Home
Table of Contents
What Are Heritage Style Bifold Doors
Modern manufacturing techniques now allow bifold doors to mirror the charm of period windows and doors, whilst offering the practical benefits of current door systems.
Georgian Bars and Traditional Details
Heritage style bifold doors take their design cues from classical Georgian windows, incorporating cross-mounted glazing bars that divide each glass panel into smaller sections. These bars, properly known as astragal bars, replicate the authentic appearance of original Georgian glazing. Rather than using stick-on bars or internal spacers, quality heritage bifolds feature exterior-mounted bars crafted from durable aluminium or timber.
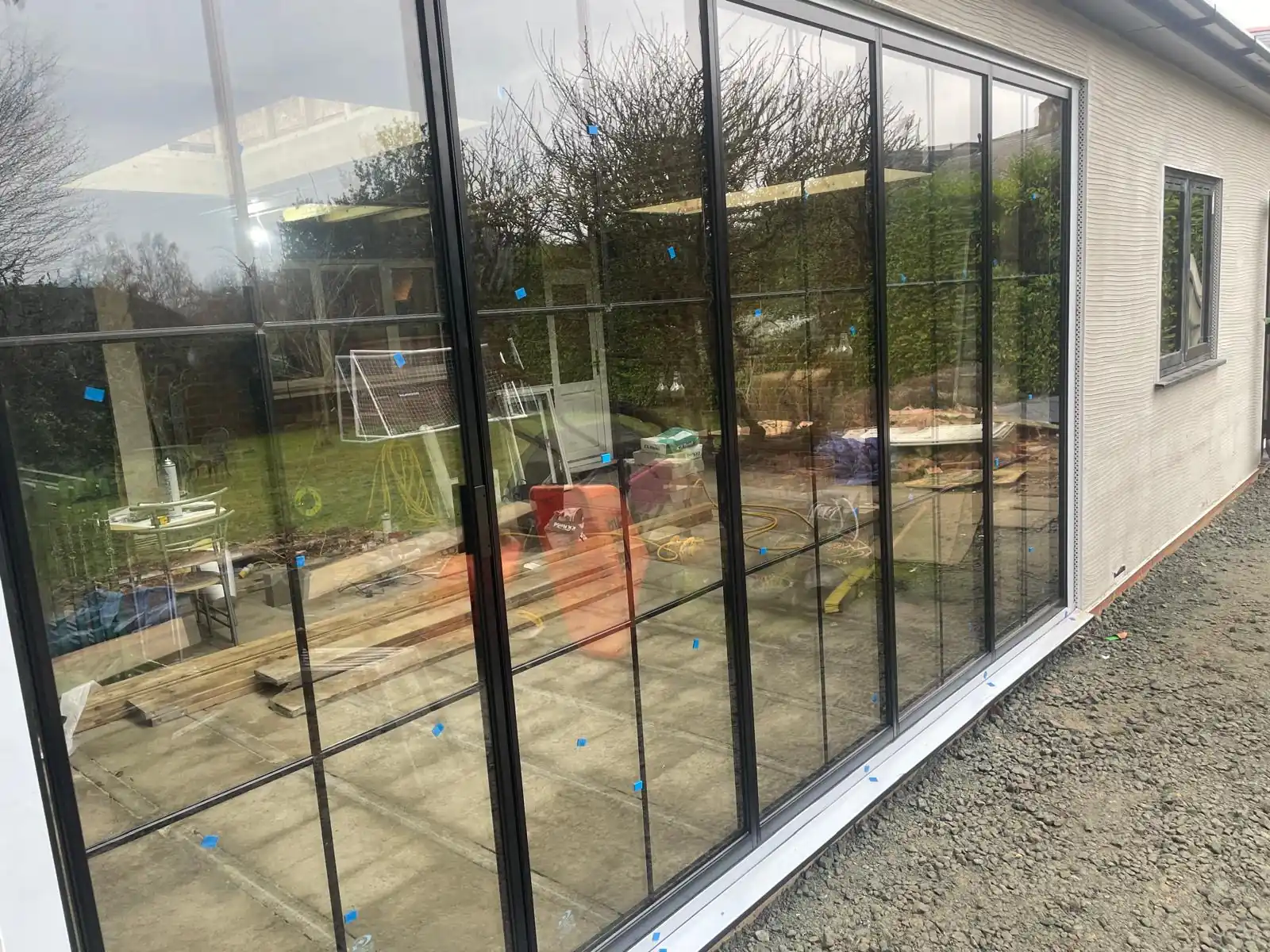
The width and spacing of these bars demand careful attention – Georgian windows typically featured a six-over-six or eight-over-eight pattern, with bars positioned to create visually balanced panes. Black bifold doors often work particularly well with this style, as the dark frames echo the lead or painted wood of traditional window designs.
Traditional Style Meets Modern Function
Unlike their historical counterparts, heritage bi-fold doors incorporate modern technology within their period-inspired design. Double-glazed panels replace single panes, while sophisticated rolling mechanisms allow smooth operation. The frames themselves may look traditional but contain thermal breaks and weather sealing that original period doors never possessed.
Hardware Choices That Echo The Past
Authentic-looking handles, hinges and locks are important components of achieving a genuine period appearance. Brass door furniture, powder-coated in aged bronze or polished to a bright finish, mirrors the metalwork found in Georgian and Victorian homes. Monkey tail handles and shepherd’s crook styles match perfectly with heritage bifold doors, while modern multi-point locking systems hide discreetly within the frame.
Getting The Details Right
The success of heritage bi fold doors lies in the small touches that build authenticity. From the depth of the glazing bars to the proportion of the frame sections, each element must work together. The frames need enough visual weight to look structural, as ultra-slim modern profiles can appear out of place against solid period masonry. Deeper bottom rails – the horizontal section at the base of each door leaf – mirror the proportions of traditional joinery.
Choosing Heritage Style Bifold Doors for Period Properties
The architectural details of your home should guide your choice of door design. Period homes come with distinct features that need careful matching, from ornate brickwork to specific window patterns.
Victorian House Designs
Victorian architecture brought elaborate details and striking innovations to British homes. Bay windows, decorated bargeboards, and patterned brickwork marked this creative period of building design. Heritage style bifold doors must match these intricate elements precisely.
Many Victorian properties feature tall windows with decorative stone headers and deep reveals. The frames of heritage style bifold doors can mirror these proportions, with taller panels and deeper profiles that complement existing masonry. Ornate Victorian properties often pair well with slender frames finished in heritage colours like sage green or dark grey.
Original Victorian casement windows typically incorporated complex glazing patterns. Modern heritage bifolds can replicate these patterns using carefully positioned glazing bars. The vertical elements should align with existing windows, creating visual harmony across the building’s facade.
Victorian Design Elements
Cast iron rainwater goods, geometric floor tiles, and stained glass were common in grander Victorian homes. Heritage style bifold doors can incorporate matching design touches – from cast-style handles to textured glass panels – that reference these period features. Some manufacturers offer pressed metal details that echo Victorian architectural ironwork.
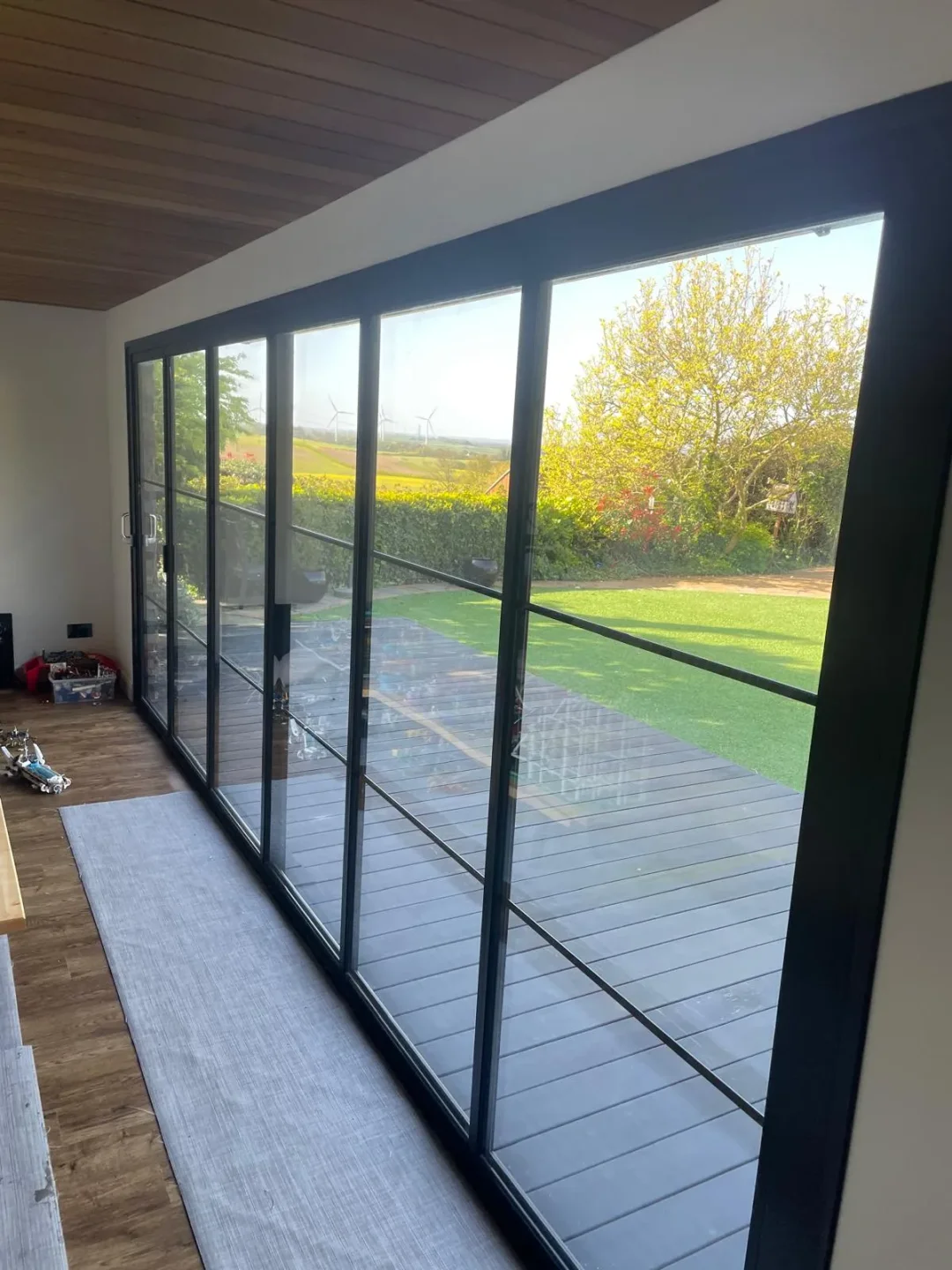
Georgian Property Features
Georgian architecture prized symmetry and classical proportions. The clean lines of 20th century modernism actually share some common ground with Georgian design principles.
Georgian bifold doors need careful proportioning to maintain this balanced appearance.
Original Georgian windows featured distinctive “six over six” glazing patterns. These regular divisions created pleasing proportions that modern heritage-style bifold doors should maintain.
The size and spacing of glazing bars must match surrounding windows exactly – even small variations can disrupt the careful geometry of Georgian design.
Edwardian Architecture
Edwardian builders combined art deco influences with traditional craftsmanship. Houses from this era often featured wider windows and more adventurous glazing patterns than their Victorian predecessors. Heritage bifolds for Edwardian homes can incorporate these bolder proportions while maintaining period authenticity.
Light was prized in Edwardian architecture, with larger glass panes and cleaner lines than Victorian designs. The frames of heritage style bifold doors for these period properties should balance visibility with historical accuracy. White painted frames were popular in Edwardian times, though some homeowners now choose darker colours for a more contemporary feel.
Working with Original Features
Stone mullions, timber lintels, and decorative brickwork need special attention when fitting bifold doors to period property openings. The frame design must work around these features without compromising their integrity. Original materials should remain visible where possible, allowing the building’s history to shine through.
Load-bearing elements require particular care. Victorian and Georgian builders used complex arch arrangements to span wide openings – these structural elements must stay intact. Heritage bifolds can incorporate curved heads or stepped frames to work with existing architectural features.
Heritage Bifold Doors in Protected Buildings
Planning restrictions in protected buildings require careful navigation when adding new architectural elements. Local authorities maintain strict control over changes to listed structures and homes in conservation areas.
Listed Building Requirements
Grade II listed properties face specific constraints around alterations to their external appearance. Heritage style bifold doors must meet detailed criteria about materials, colours, and visual impact. Planning officers typically favour designs that preserve original opening sizes without altering surrounding stonework or brickwork.
The approval process involves detailed technical drawings showing how heritage style bifold doors will fit within existing apertures. Original features like stone mullions, decorative surrounds, and period glazing patterns must remain intact. Planning departments often request sample sections of frame profiles and glazing bars before granting permission.
Conservation Area Guidelines
Conservation areas protect the overall character of historical neighbourhoods. Heritage bifolds installed in these zones must maintain the architectural rhythm of the street scene. Planning officers assess how visible changes will appear from public viewpoints.
Extensions and alterations in conservation areas allow more design flexibility than listed buildings. Heritage style bifold doors can incorporate modern thermal performance while maintaining period aesthetics. Yet the visual integrity of the building’s original features must take priority over contemporary improvements.
Where Heritage Bifold Doors Work Best
Traditional buildings offer numerous opportunities for adding folding glass panels while maintaining period character. The right placement can open up spaces in historically sensitive ways.
Period Orangeries
Victorian and Edwardian orangeries often feature intricate timber or cast iron frames supporting glazed roofs. Heritage bifold doors can replace solid walls in these garden rooms without compromising their classical proportions. The vertical glazing bars in heritage bifolds echo the geometry of original roof glazing, creating visual harmony.
Many period orangeries incorporated ornate fanlights above their windows and doors. Modern heritage style bifold doors can include arched top sections or fixed panels that maintain these distinctive architectural features. Bifold doors in orangeries need special attention to thermal performance, as these spaces traditionally struggled with temperature control.
Original orangery designs often used elaborate ventilation systems to regulate growing conditions. Heritage bi fold doors can improve air circulation while preserving decorative ceiling vents and traditional cooling mechanisms. The operating mechanics stay hidden within door frames, leaving period details undisturbed.
Kitchen Extensions
Period properties frequently benefit from kitchen extensions that connect main houses to former outbuildings. Heritage glass kitchen doors can bridge old and new sections with appropriate styling. Frame profiles and glazing patterns should match the era of the original house rather than copying modern minimalist designs.
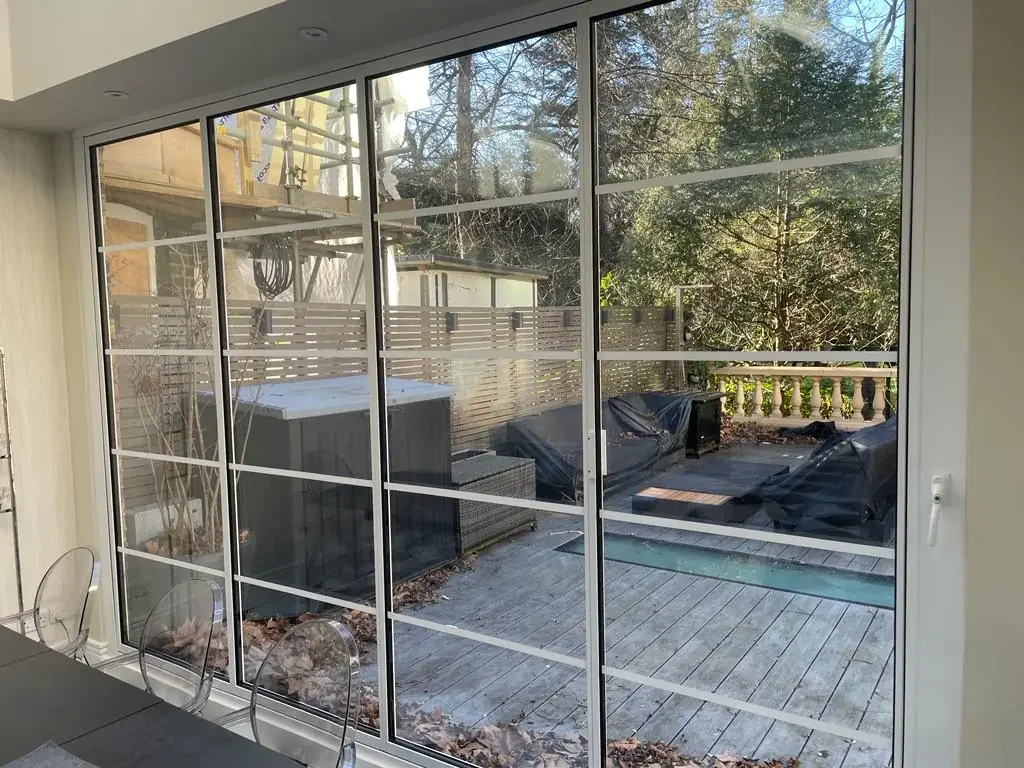
Victorian kitchen extensions often featured intricate brick detailing around window openings. Heritage style bifold doors respect these patterns through carefully sized frame sections and matching sightlines. The proportion of glass to frame must balance light levels with visual authenticity.
Cooking spaces in older homes need proper ventilation. Heritage bi fold doors can incorporate traditional-style top lights or ventilation panels that mirror period window designs. These practical elements blend naturally into historical kitchen architecture.
Garden Room Links
Modern heritage bifolds can serve similar purposes while improving insulation. The visual weight of frames and glazing bars should match surrounding joinery.
Connecting indoor plants to outdoor gardens formed a key part of Victorian and Edwardian design. Heritage style bifold doors maintain this principle through sympathetic framing patterns. Glazing bars can align with existing conservatory or greenhouse structures.
Supporting Period Architecture
Load-bearing walls in older buildings need careful structural assessment before installing large door openings. Heritage bifolds must work within the limitations of traditional building techniques. Steel supports can hide discreetly behind period-appropriate door frames and architraves.
Original features like corbels, string courses, and decorative plasterwork deserve protection during bifold installation. The frame design should work around these elements rather than removing them. Setting doors back from external walls helps maintain shadow lines and architectural depth.
Many period properties show subtle variations in floor levels between spaces. Heritage style bifold doors can accommodate these changes through stepped thresholds or ramped approaches that respect original building details. The operating hardware adapts to irregular openings while maintaining historical appearances.
Preserving Character
Successful heritage bifold installations require deep understanding of period building techniques. The door design should grow naturally from existing architectural patterns. Frame sections, glazing bars, and operating mechanisms work together to support rather than compete with original features.
Design Tips for Heritage Style Bifold Doors
Selecting finishes, hardware and glazing patterns demands meticulous attention to historical accuracy. Each element plays a part in achieving an authentic period appearance.
Colour Selection
Paint colours for heritage style bifold doors should draw from historical palettes appropriate to your property’s era. Georgian homes often featured off-whites and creams, while Victorian properties embraced darker greens, blues and deep reds. Original paint layers found beneath existing window frames can guide colour choices.
Heritage bifolds need paint finishes that mirror traditional techniques. Modern powder coating can replicate the subtle sheen of oil-based paints without requiring constant maintenance. Some manufacturers offer textured finishes that capture the slightly uneven surface of hand-painted wood.
Paint colours change dramatically between different frame materials. Timber heritage bi fold doors accept any shade, while aluminium systems work best with colours that disguise their metal construction. Dark anthracite greys and deep bronze finishes often prove most convincing on metal frames.
Frame Proportions
Traditional window designs followed strict rules about frame proportions. Heritage style bifold doors must maintain these ratios to look authentic. The sight lines of frames, mullions and transoms need careful scaling to match surrounding windows.
Victorian windows typically featured heavier frames than their Georgian predecessors. Slim profile bifold doors rarely suit Victorian properties, as their minimal frames lack the visual substance of original joinery. Frame depths should match existing windows, usually ranging from deeper sections in Victorian homes to lighter profiles in later Edwardian buildings.
The ratio between frame and glass affects how heritage bifolds sit within period facades. Original windows usually showed more frame than contemporary designs, particularly around opening sections. Modern thermal requirements can actually help here, as deeper frames accommodate better insulation.
Hardware Finishes
Door furniture provides opportunities to reinforce period character. Heritage style bifold doors look best with hardware that matches other original fittings in the property. Brass handles and hinges can receive various patinated finishes to suggest age.
Traditional ironmongery patterns suit different architectural periods. Georgian doors favoured simple but elegant designs, while Victorian hardware often incorporated elaborate decorative details. Heritage bi fold doors should use appropriate styles – avoid mixing hardware from different eras.
Handle positions on heritage bifolds need careful planning. Traditional doors placed handles at a lower height than modern designs. The spacing between multiple handles should follow historical patterns rather than contemporary ergonomics.
Glass Options
Glazing choices strongly influence how heritage bifolds appear. Period properties often show slight imperfections in their original glass – small bubbles, subtle ripples and minor colour variations. Some manufacturers offer specialist glass that replicates these characteristics.
Modern thermal glass can work against historical authenticity. Heritage style bifold doors need glazing that balances performance with appearance. Double-glazed units should use spacer bars in colours matching the frame, while any low-e coatings must remain as neutral as possible.
Glass subdivision patterns changed between architectural periods. Georgian designs preferred equal panes, while Victorian windows often featured smaller panes above larger ones. The glazing layout in heritage bifolds should follow these period-specific arrangements.
Traditional windows sometimes incorporated ornamental glass in specific locations. Heritage bifolds can include leaded lights, etched panels or coloured glass where historically appropriate. These decorative elements must match genuine period examples in style and execution.
About SunSeeker Doors
With over 20 years of experience, SunSeeker Doors remains at the forefront of door design with our quality-tested patio doors and related products, including the bespoke UltraSlim aluminium slide and pivot door system, Frameless Glass Doors, and Slimline Sliding Glass Doors. All of our doors are suitable for both internal and external use.
To request a free quotation, please use our online form. You may also contact 01582 492730, or email info@sunseekerdoors.co.uk if you have any questions.


