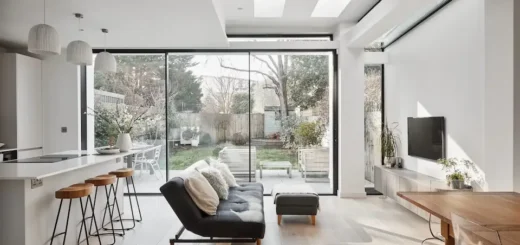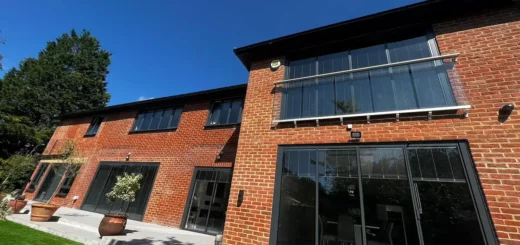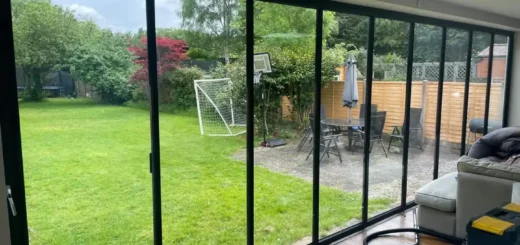Kitchen Sliding Doors: Create Your Perfect Kitchen
Table of Contents
Modern kitchen sliding doors merge cooking spaces with gardens or dining areas, making food prep and entertaining more practical. The right doors can shape how you cook, dine, and socialise, while bringing more light into your kitchen throughout the day.
Types of Kitchen Sliding Doors
Glass sliding doors form a bright backdrop to busy kitchen spaces. Whilst standard patio doors use two panels, newer systems can offer three or more panels that stack against each other or tuck away completely.
Multi-Panel vs Single Panel Systems
Two-panel kitchen sliding doors suit smaller openings up to around 2 metres wide. The panels run parallel to each other on separate tracks, with one fixed and one moving panel. Large families often prefer three or four-panel systems that open up wider spaces of 3 to 6 metres.
Sliding kitchen doors with multiple panels need deeper frame profiles to handle the extra weight. The frame depth affects both the doors’ stability and how much wall space they take up when open.
Pocket Doors for Compact Kitchens
Pocket door systems slide completely into the wall cavity, freeing up valuable kitchen space. Rather than protruding into your kitchen or garden when open, these doors disappear from view. The cavity housing needs careful planning – you’ll need at least 150mm of wall depth to fit a basic pocket system.
Many kitchens pair a full-height pocket door between the cooking and dining areas with external kitchen sliding doors. This setup lets you section off cooking smells when needed while keeping the option to open up the whole space.
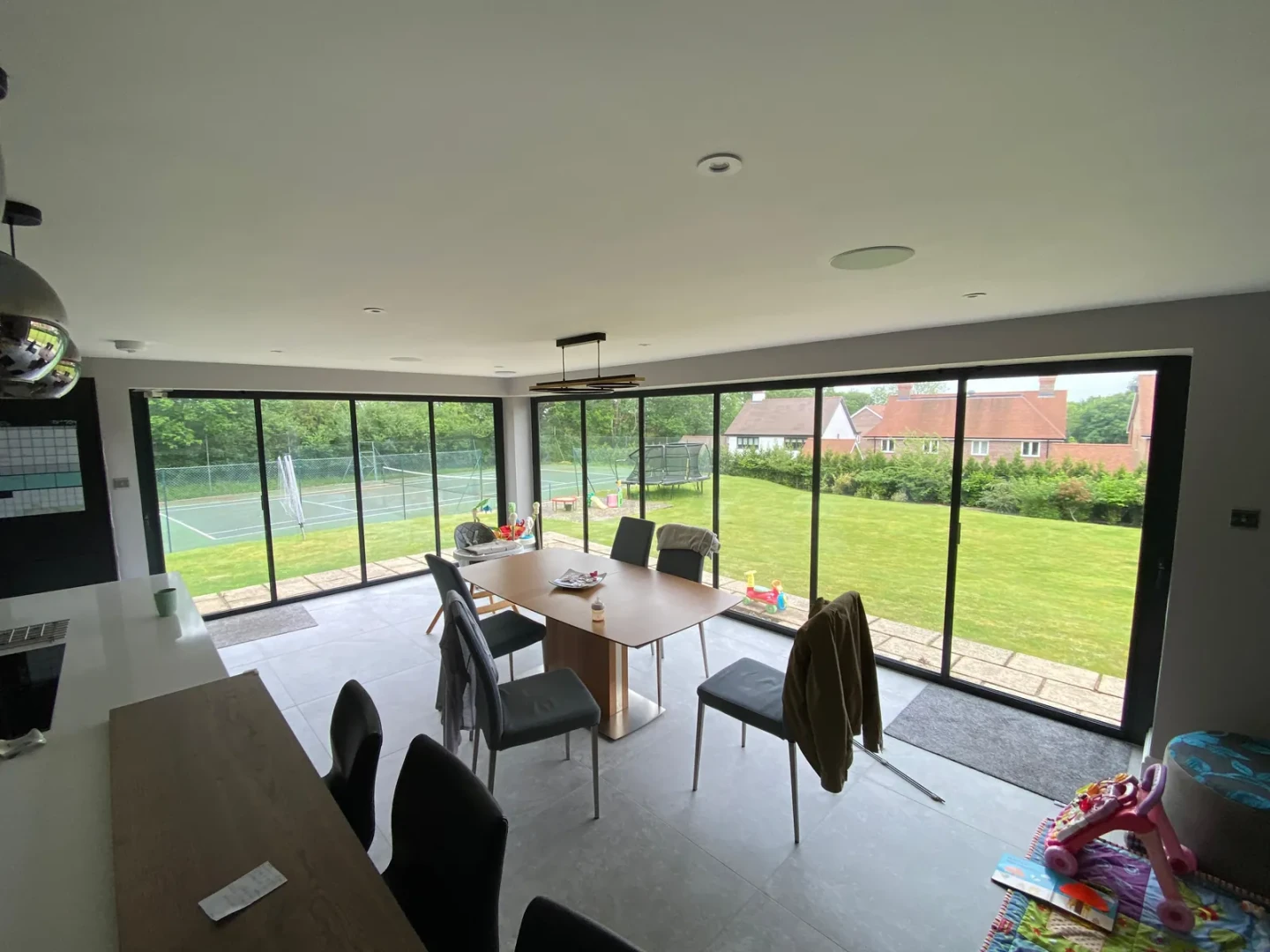
Corner Sliding Door Solutions
L-shaped kitchens often benefit from corner sliding door systems that open up two walls at once. The doors meet at a 90-degree angle with no fixed post in the corner, running on tracks that curve around the corner. This design needs precise installation – the track radius must match the door panels exactly to prevent sticking or gaps.
Post-less corner systems cost more than standard kitchen sliding doors but can increase your usable corner space greatly. The panels stack neatly against the side walls when open, with special brushes and seals ensuring they stay weathertight when closed.
Kitchen Sliding Doors in Open Plan Living
Kitchen sliding doors shape how we use open-plan spaces, changing the way families cook, dine, and spend time together. The right design creates distinct zones while keeping the kitchen connected to dining and living areas.
Creating Distinct Kitchen Zones
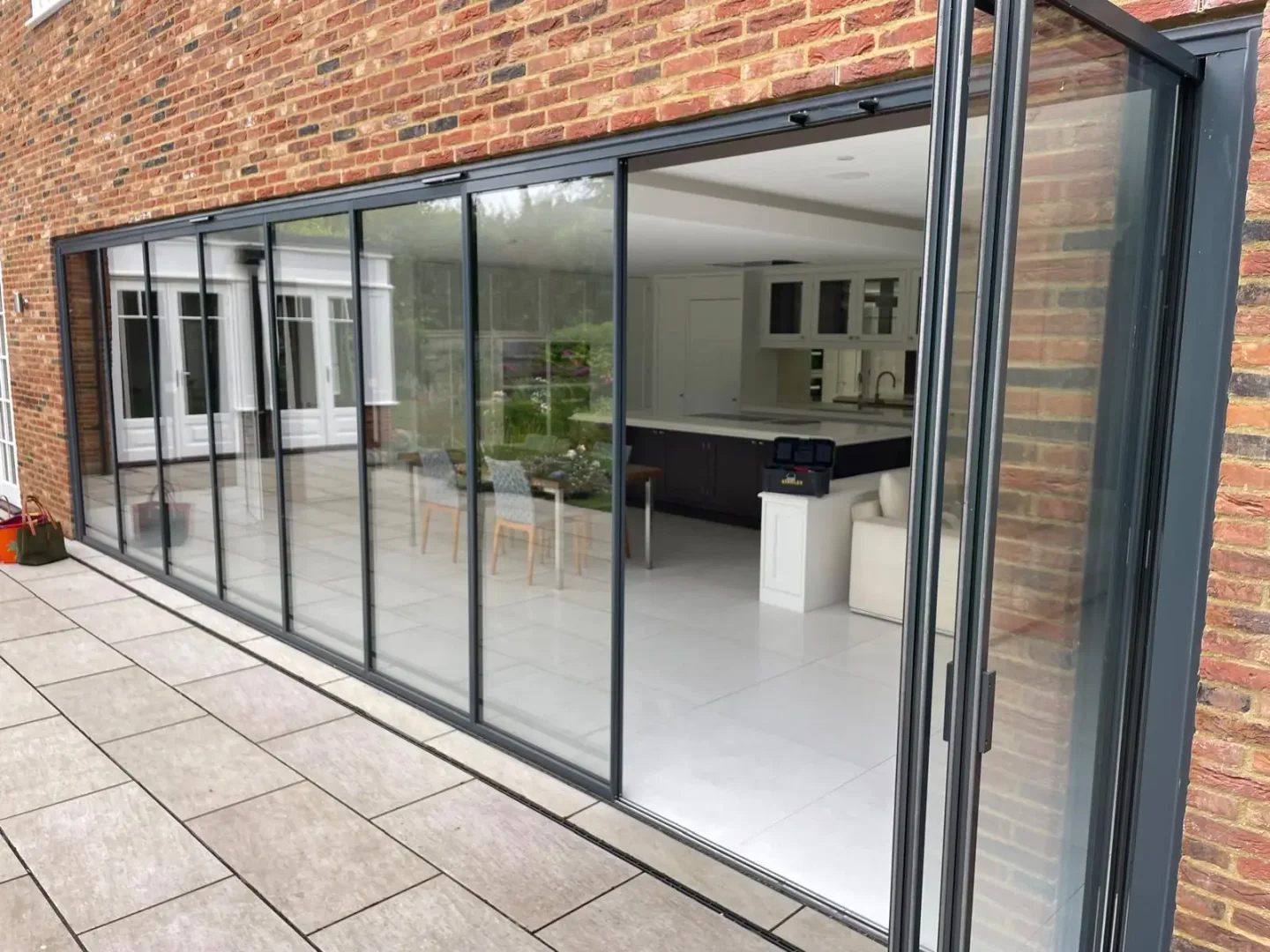
Open-plan layouts work best when each area has a clear purpose. Kitchen sliding doors act as movable walls, letting you separate cooking smells and noise when needed. At about 2.4m tall, full-height glass doors make striking room dividers that don’t block light from reaching deeper into your kitchen.
The position of exterior doors with glass affects every aspect of your kitchen layout. Many homeowners place their main prep area parallel to sliding kitchen doors, creating a bright workspace with views of the garden. A well-designed bar area near your kitchen outside doors creates a natural gathering spot for guests while you cook.
Kitchen Island Placement
Your kitchen island’s position relative to sliding doors impacts both prep space and movement patterns. An island placed perpendicular to kitchen sliding doors creates a smooth path between cooking and outdoor areas. The ideal gap between island and doors is preferably just over a metre, giving enough room to open doors fully while keeping the cook close to storage and appliances.
Glass doors flood work surfaces with natural light, making food prep more pleasant throughout the day. Placing an island 1-2 metres from minimalist sliding glass doors strikes a good balance between light and practicality.
Dining Area Design
Living space feels more generous when dining tables sit near entire walls of glass. A dining zone next to sliding kitchen doors lets you serve food straight from kitchen to table, whether eating indoors or out. Tables positioned a few steps from the doors give chairs enough room to pull out fully.
Modern touch points like flush thresholds remove physical barriers between dining spaces. Aligning floor levels and materials across both sides of sliding doors for kitchen creates an easy-to-navigate eating area that works year-round.
Kitchen Sliding Doors and Natural Light
The amount of light your kitchen gets depends heavily on the style and position of your doors. Floor to ceiling kitchen sliding doors bring in much more sunlight of standard windows, making even north-facing rooms bright.
Workstation Positioning
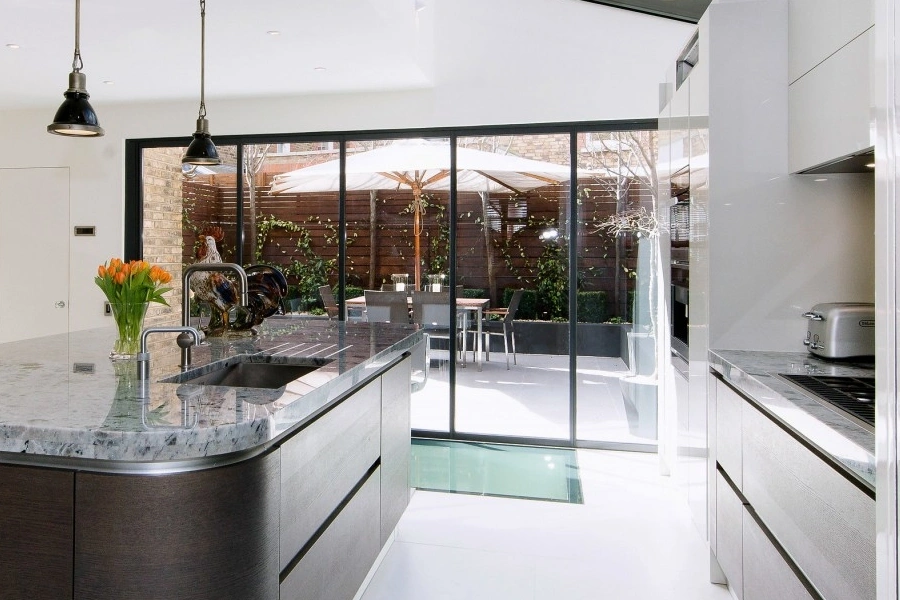
Morning sun through sliding doors for kitchens makes early food prep more pleasant. Placing your main workspace at right angles to the glass reduces glare on knives and worktops while keeping the cook in natural light. Deep worktops built along glass walls need careful planning – you’ll want power sockets for small appliances without spoiling the clean lines.
Direct sunlight streaming through sliding kitchen doors might look stunning but can make cooking tricky. Integrating your sink or prep station near the glass lets you look out while working, though installing upstands helps deflect water away from slim frames.
Integral Blinds
Open-plan feel comes with its own challenges – strong sun can overheat cooking areas quickly. Integrated blinds fitted between the glass panels of kitchen sliding doors offer a neat solution. Unlike vertical blinds, they never get greasy from cooking and you can adjust them with a simple magnetic slider.
Kitchen Sliding Doors for Small Kitchens
Smaller kitchens need clever planning to make every inch count. Kitchen sliding doors help tight spaces feel bigger, especially when paired with the right layout and storage ideas.
Space-Saving Door Options
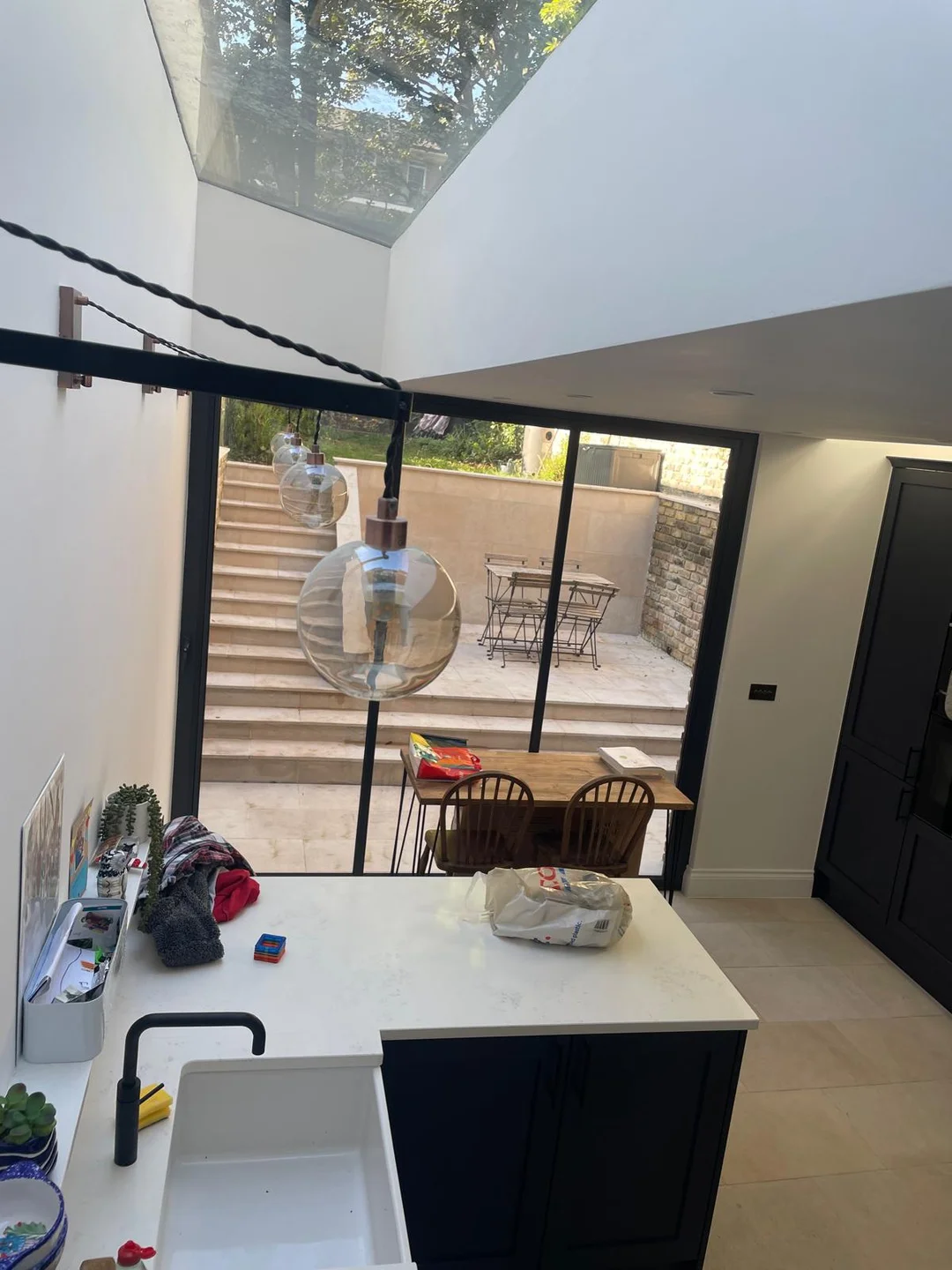
Sliding internal doors between kitchen and dining areas take up less valuable floor space than hinged doors. The panels glide parallel to the wall instead of swinging out, letting you place furniture or appliances closer to the doorway.
Wall-mounted kitchen sliding doors run on exposed tracks, perfect for rooms where you can’t build into the walls. The mechanism sits outside the door frame, while sliding kitchen doors tuck neatly against the wall when open. This system suits period properties where you want to keep original walls intact.
Single-panel sliding doors for kitchen spaces work best in narrow rooms. Their simple tracking system needs minimal frame depth, while still offering a wide opening when needed. Bottom-running tracks prove more reliable than top-hung systems in daily use, supporting the door’s weight more evenly.
The smallest kitchens often benefit from pocket doors that slide completely into wall cavities. Though these need more complex installation, they free up wall space on both sides of the opening. When open, the door disappears entirely, making your kitchen feel twice as big.
Storage Around Sliding Doors
External kitchen doors with standard frames often waste space on either side. Built-in cabinets that stretch right up to your door frame make use of these awkward gaps. Pull-out pantry units work well here – their narrow profile matches the space needed for sliding door tracks.
Smart storage solutions near sliding doors for kitchen spaces need careful planning. Rather than standard cupboards, try slim pull-out units that mirror your door’s sliding action. The matching movement creates a neat look while the narrow units work with your colour scheme. When designing storage around kitchen patio doors, shallow cabinets let you keep outdoor dining gear close to where you’ll use it.
Tall, narrow cabinets mounted beside sliding kitchen doors turn unused wall space into valuable storage. These units can house anything from wine bottles to serving platters, keeping them handy for outdoor entertaining. Pull-out mechanisms make the full depth accessible, even in tight spaces.
Floor-to-ceiling storage units installed next to external kitchen doors provide a practical frame for the glass panels. Their vertical lines draw the eye up, making ceilings appear higher. Wine racks, cookbook shelves, or appliance garages built into these units help small kitchens stay organised without looking cluttered.
Requirements for Kitchen Sliding Doors
Kitchen sliding doors face unique demands – from heat and steam to frequent cleaning and safety needs. The right materials and features make a big difference to how well your doors work in daily use.
Material Selection
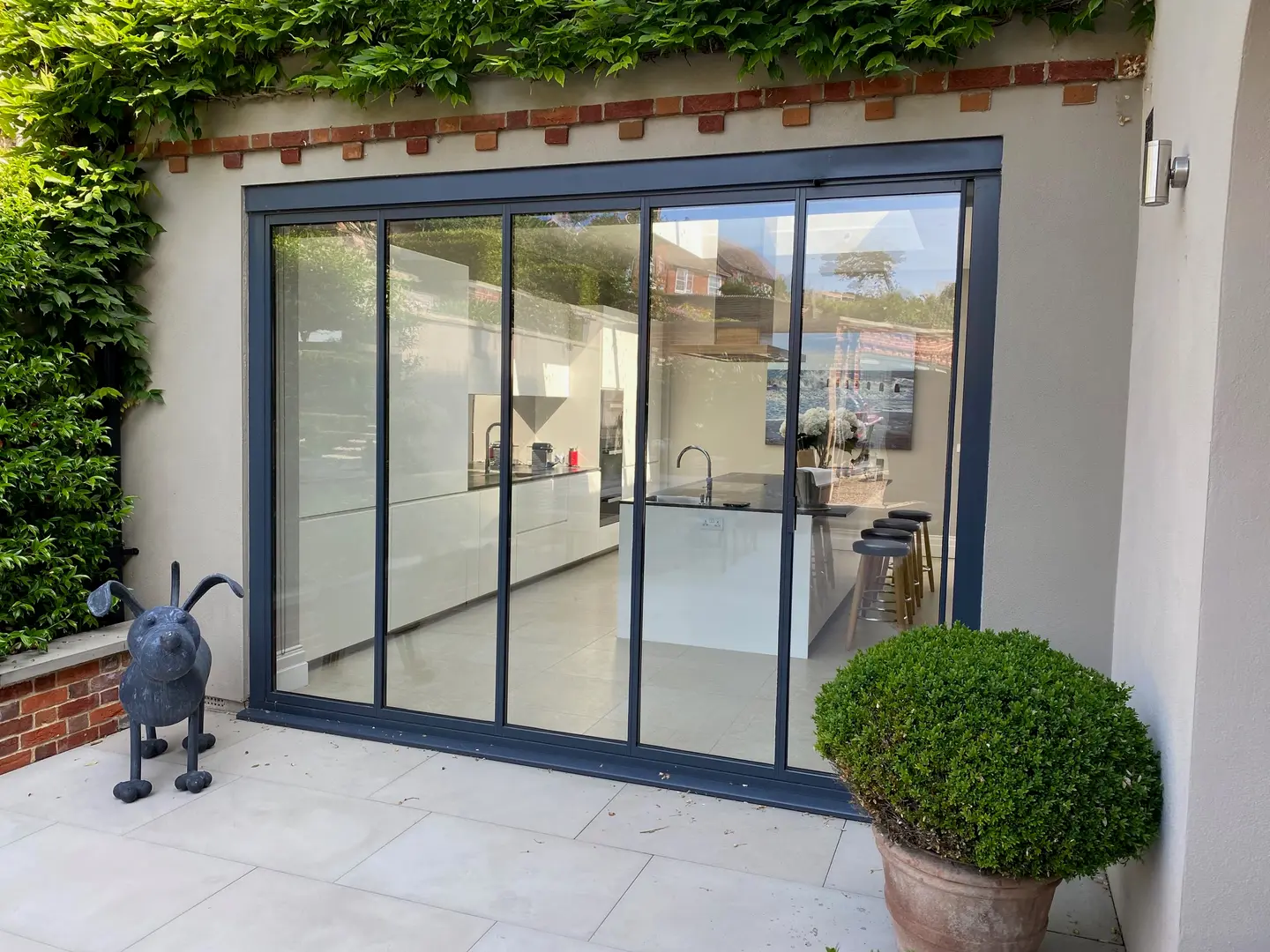
Aluminium frames perform well in busy kitchens, resisting warping from heat and moisture better than other materials. Modern doors built with thermal breaks in their frames help control heat gain, keeping cooking areas cool in summer.
Steam from cooking can affect how smoothly sliding doors for kitchen spaces operate. Aluminium sliding patio doors come with built-in drainage channels that stop condensation pooling in the tracks. High-grade rollers with sealed bearings last longer in steamy conditions, while stainless steel tracks resist corrosion from cleaning products.
Cooking fumes can leave sticky residue on glass and frames over time. External kitchen doors need regular cleaning to stay looking fresh, so pick frames with smooth profiles that wipe clean easily. Kitchen patio doors with powder-coated finishes stand up better to grease and general kitchen dirt than bare metal surfaces.
Maintenance and Cleaning
Sliding kitchen doors in open-plan living areas get touched more often than standard windows. Self-cleaning glass coatings help reduce finger marks and make weekly cleaning quicker. The coating breaks down dirt when it rains, though you’ll still need to clean the inside surface manually.
Track maintenance matters more in kitchens than other rooms. Food debris can clog the drainage holes and stop doors rolling smoothly. Monthly checks of the tracks and rollers, plus quick cleaning with a vacuum cleaner’s brush attachment, keep everything running well.
Safety Features
Safety glass comes as standard in modern kitchen sliding doors, but the type matters. Toughened glass works for most situations, while laminated glass offers extra security and stops UV rays fading kitchen units. Both types break safely if damaged, important in busy family kitchens.
Soft-close mechanisms prevent doors from slamming, useful when carrying hot dishes or if children run around. Many systems now include anti-lift devices too, stopping the panels from jumping their tracks during use. The best sliding doors for kitchen use have multi-point locks built into their frames, improving both security and energy efficiency when closed.
Flush threshold patio doors create a smooth surface between kitchen and garden, making both spaces work as one.
Sliding Kitchen Doors FAQ
Are kitchen sliding doors more expensive than french doors?
While swing doors tend to cost less initially, kitchen sliding doors often prove more cost-effective long-term. Their superior insulation and durability mean lower heating bills and fewer repairs over time.
How do kitchen sliding doors compare to bifolds for wide openings?
Sliding kitchen doors give you wider glass panels and slimmer frames than bi-fold doors, making them ideal for uninterrupted garden views. They’re also easier to maintain since they have fewer moving parts and seals that could wear out, while the panels stack more neatly than bifolds, taking up less space when open. Unlike bifolds that need regular adjustment and lubrication of hinges, sliding systems only require occasional track cleaning to keep them running smoothly.
How wide can kitchen sliding doors be?
Sliding kitchen doors can span openings up to 6 or more metres wide using multiple panels. Most manufacturers offer two, three, and four-panel (or more) systems to suit different sized openings, with each panel typically ranging from 75cm to 2 metres wide.
What’s the best frame material for kitchen sliding doors?
Aluminium frames are the top choice for kitchen sliding doors in the UK climate, as their strength allows for slimmer profiles than uPVC while offering better thermal breaks and powder coating than steel. They resist warping from kitchen heat and steam, never rust, and need minimal maintenance beyond occasional cleaning.
The frames’ thermal break technology prevents cold spots forming near cooking areas, while modern powder coating resists scratches and stands up to regular cleaning. For coastal areas, marine-grade aluminium provides extra protection against salt air, making it worth the higher initial cost.
How do I stop sliding doors steaming up in kitchens?
Proper ventilation is essential when fitting kitchen sliding doors to prevent condensation, starting with an extractor fan rated for your kitchen’s size. Modern double glazing with warm edge spacer bars also helps reduce steam build-up, while trickle vents in the door frame ensure constant air circulation. Regular use of your extractor during cooking, combined with occasional window opening, keeps glass clear even during heavy cooking sessions.
Do sliding doors make kitchen ventilation harder?
Sliding kitchen doors can improve ventilation when planned properly. Modern systems include built-in trickle vents and mesh screens that let you control air flow without opening the doors fully, while the large opening creates effective cross-ventilation when paired with a window or door on the opposite wall. Good ventilation design means placing extractors where they won’t create draughts that interfere with gas hobs, and many installers now recommend self-closing vents that activate automatically when cooking starts.
Do sliding doors affect kitchen lighting?
Natural light through sliding kitchen doors reaches further into your kitchen than with standard windows, brightening work surfaces and reducing the need for artificial lighting. The large glass area lets you position task lighting more effectively, while slim frames maximise the amount of daylight reaching cooking zones. Having fewer frame sections than bifolds or French doors means less shadow fall across prep areas.
Do sliding doors affect kitchen storage options?
Large sliding kitchen doors change how you plan kitchen storage, particularly with low-level cabinets and tall units. The door track system needs clear space to operate smoothly, which affects where you can place cabinets and appliances near the opening.
Wall units near sliding doors need careful positioning to avoid clashing when the doors are open, while floor units might require reduced depth to maintain clear access. Many kitchen designers now use special corner solutions and pull-out systems to make the most of spaces around door frames that traditional cabinets can’t access.
What’s the best way to clean sliding door glass?
Keeping sliding kitchen doors clean requires different approaches for inside and outside surfaces. A microfibre mop with an extending handle works well for exterior glass, while a spray-and-wipe method using proper glass cleaner suits interior surfaces that get splashed during cooking. For best results, clean door glass early morning or on overcast days – strong sun dries cleaning products too quickly and leaves streaks.
About SunSeeker Doors
With over 20 years of experience, SunSeeker Doors remains at the forefront of door design with our quality-tested patio doors and related products, including the bespoke UltraSlim aluminium slide and pivot door system, Frameless Glass Doors, and Slimline Sliding Glass Doors. All of our doors are suitable for both internal and external use.
To request a free quotation, please use our online form. You may also contact 01582 492730, or email info@sunseekerdoors.co.uk if you have any questions.


