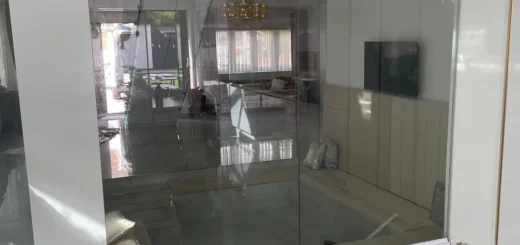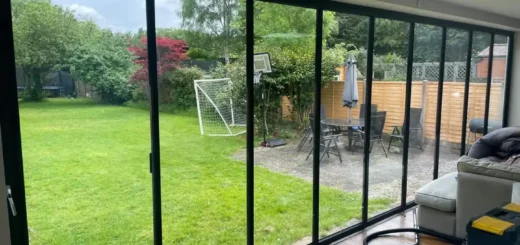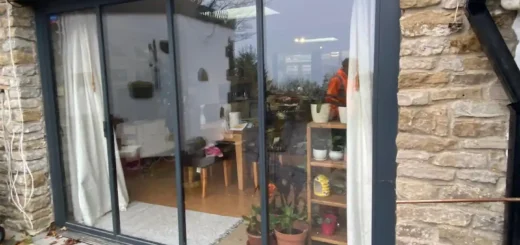Low Threshold Bifold Doors: What You Need to Know
Table of Contents
British homes increasingly feature low threshold bifold doors as homeowners seek better access between spaces. These doors combine the space-saving folding design of bifolds with minimal floor height differences, perfect for creating level access throughout your home.
What Makes a Threshold “Low”?
A door threshold is the strip that runs along the bottom of your doorframe where the door meets the floor. Modern low threshold bifold doors measure just millimetres in height, compared to traditional thresholds which can create a noticeable step.
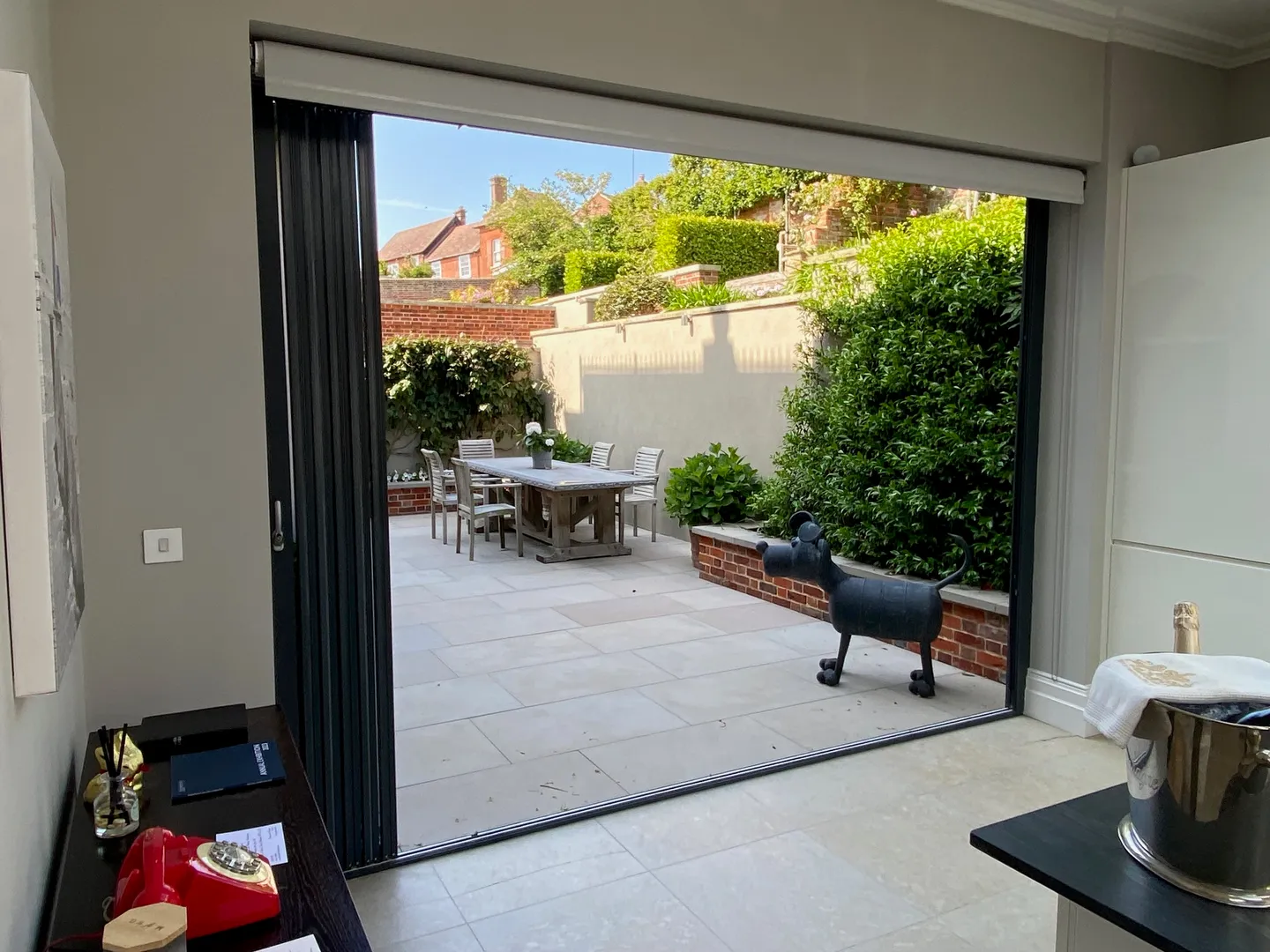
Standard vs Low Thresholds
Traditional bifold door thresholds sit higher off the ground, primarily to keep water out and maintain good weatherproofing. Low threshold bifold doors aim to achieve the same weatherproofing with minimal height. Ultra-low options push this even further, with some designs sitting nearly flush with your flooring.
Weather resistance varies between these options. While standard thresholds excel at keeping the elements out, low threshold bifold doors balance protection with accessibility. Ultra-low designs might need extra drainage features, particularly in exposed locations.
Technical Specifications
The exact measurements matter when choosing low threshold bifold doors. Weather-rated systems use ramped profiles and built-in drainage channels to manage water while keeping the step minimal. Quality seals and brush strips work with these features to block drafts without creating barriers.
Material Choice Impact
Different threshold materials affect both durability and appearance. Aluminium offers strength with minimal bulk, while thermal breaks in the material help prevent cold bridging. Some systems use composite materials to blend durability with better insulation properties.
Weather performance relies heavily on proper installation. The right combination of threshold design, floor preparation, and drainage can make low threshold bifold doors suitable even for exposed locations. Proper design choices let you maintain level access without risking water ingress or drafts.
How Low Threshold Bifold Doors Work
The mechanics behind low threshold bifold doors rely on precision engineering to merge smooth operation with proper weather protection. These systems use specialised tracks and running gear that work differently from standard bifold designs.
Track Systems Explained
Running tracks form the foundation of any bi-folding doors, but those used in low threshold bifold doors need extra attention to detail. Rather than sitting proud above the floor, these tracks integrate with your flooring to create minimal height differences. The bottom track often features drainage channels built directly into its profile, letting water flow away while maintaining a low step height.
A flush threshold setup requires careful planning with your floor level. Most systems use a combination of concealed guides and rollers, tucked away beneath the surface to keep the threshold as low as possible. The track itself might be partially recessed into your flooring, particularly in external door installations where weather protection matters most.
Weather Performance
British weather poses unique challenges for low threshold bi fold doors. Unlike standard threshold designs that rely on height to block water, these systems use smart engineering to manage rain and wind. Many incorporate a slight upward slope on the outer edge, directing water away while maintaining easy access. Advanced drainage systems built into the frame capture any water that makes it past the initial barriers.
The type of threshold you choose affects both water resistance and ease of use. Some systems include removable weather strips for extra protection during storms, which you can take out in fair weather to enjoy completely level access. External low threshold bifold doors often feature additional weatherproofing at the edges, where multiple door panels meet.
Component Integration
Each part of the system works together to maintain stability and smooth movement. The bottom rollers in low threshold bifold doors use larger wheels than standard designs, spreading the door’s weight more evenly across the track. This helps prevent wear while keeping operation light and easy.
Interior bifold doors with low thresholds need different components from external versions. Without weather concerns, these can focus purely on smooth operation and minimal visual impact. The bi-fold door threshold design changes accordingly, often becoming even more minimal for interior use.
Precision Requirements
Installing these doors demands exact measurements and careful preparation. Your floor must be perfectly level – even tiny variations can affect how well low threshold bifold doors work. The subfloor needs proper support to prevent any movement or flex that might disrupt the door’s operation.
Thermal performance requires special attention in external installations. The reduced threshold height could create a weak point for heat loss, so many systems include thermal breaks in their design. These prevent cold from transferring through the frame while maintaining the low step height that makes these doors so practical.
Professional installation makes a big difference in long-term performance. Proper alignment of tracks, frame, and all moving parts ensures your doors will work smoothly for years. Getting it right means measuring multiple times and making small adjustments during fitting to achieve perfect operation.
Benefits of Low Threshold Bifold Doors
Low threshold bifold doors make moving between spaces easier while maintaining proper weather protection. Their minimal step height proves especially valuable in homes where mobility matters, from young families to older residents.
Accessibility Features
Moving wheelchairs and walking aids across traditional door thresholds can be challenging. Bi-fold doors with a level threshold remove this barrier entirely, letting everyone move freely between rooms or into the garden. The gentle slope of a flush door threshold provides the perfect balance between access and protection from the elements.
Many modern houses now incorporate these designs from the start. When replacing existing doors, low threshold bi fold doors can improve access without major structural changes. The reduced step height helps prevent trips and falls, particularly useful in busy family homes or properties where elderly residents visit often.
Some systems allow complete removal of the threshold insert during good weather. This creates truly flat access when you want it, while still providing protection when needed. For internal spaces, modern glass doors with minimal thresholds create open-plan layouts that work for everyone.
Practical Day-to-Day Benefits
Bi-folding doors already save space compared to traditional swing doors, but adding a low threshold multiplies their practicality. Moving furniture becomes simpler without a raised threshold to navigate. Pushing prams or wheeling suitcases across the doorway no longer requires careful lifting or awkward manoeuvring.
In kitchen settings, these doors prove particularly valuable. Bifold kitchen doors with minimal thresholds let you carry dishes outside safely or bring shopping in without catching your feet. The flat profile makes cleaning easier too – no awkward corners or raised edges to trap dirt.
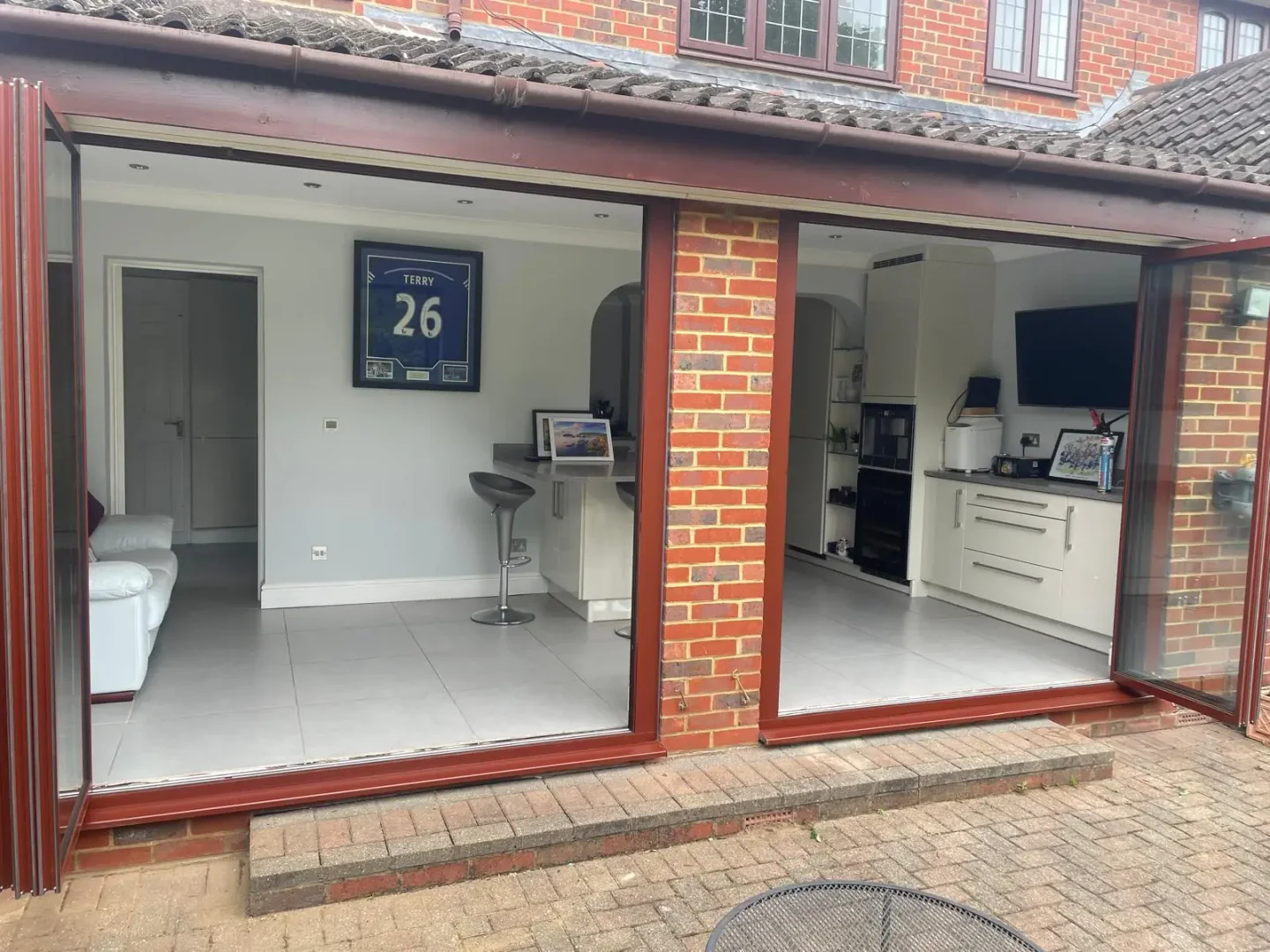
Design Integration
These doors work well in contemporary and traditional homes alike. Their subtle threshold profile doesn’t interrupt floor finishes, letting you create consistent flooring throughout your space.
Quality systems allow tiles, wood, or stone to run right up to the door line, maintaining your room’s visual flow.
Modern manufacturing techniques mean low thresholds no longer compromise stability. Advanced materials and techniques create doors that operate smoothly while staying secure.
Some systems even improve thermal efficiency compared to older designs, despite their minimal height.
Rain channels and drainage systems built into the threshold keep water out without creating barriers. This means you can enjoy easy garden access year-round, particularly valuable during summer months when you’re frequently moving between inside and out.
Using low threshold bi-folding doors between internal spaces adds flexibility to your home. Open-plan living becomes more practical when everyone can move freely between areas. In renovation projects, these doors let you divide spaces when needed while maintaining easy access throughout.
The reduced threshold height works particularly well in properties with continuous flooring. Whether you’re using tiles, wood, or stone, the minimal step allows your chosen floor finish to flow naturally through the doorway. This subtle detail makes rooms feel larger and more connected without compromising on practical benefits.
Potential Drawbacks
Low threshold bifold doors require careful planning and precise installation to work properly. While they offer many advantages, certain limitations and challenges need addressing before installation.
Installation Challenges
Installing low threshold bi fold doors demands exact measurements and perfect floor preparation. Even tiny discrepancies in floor level can cause problems with operation and weather resistance. The subfloor must be solid and completely level, which might mean extensive preparation work before fitting can begin.
Most problems stem from improper installation rather than the doors themselves. The reduced threshold height leaves less room for error during fitting, so experienced installers make a big difference. Getting everything aligned properly takes time and skill – rushing the job often leads to issues later.
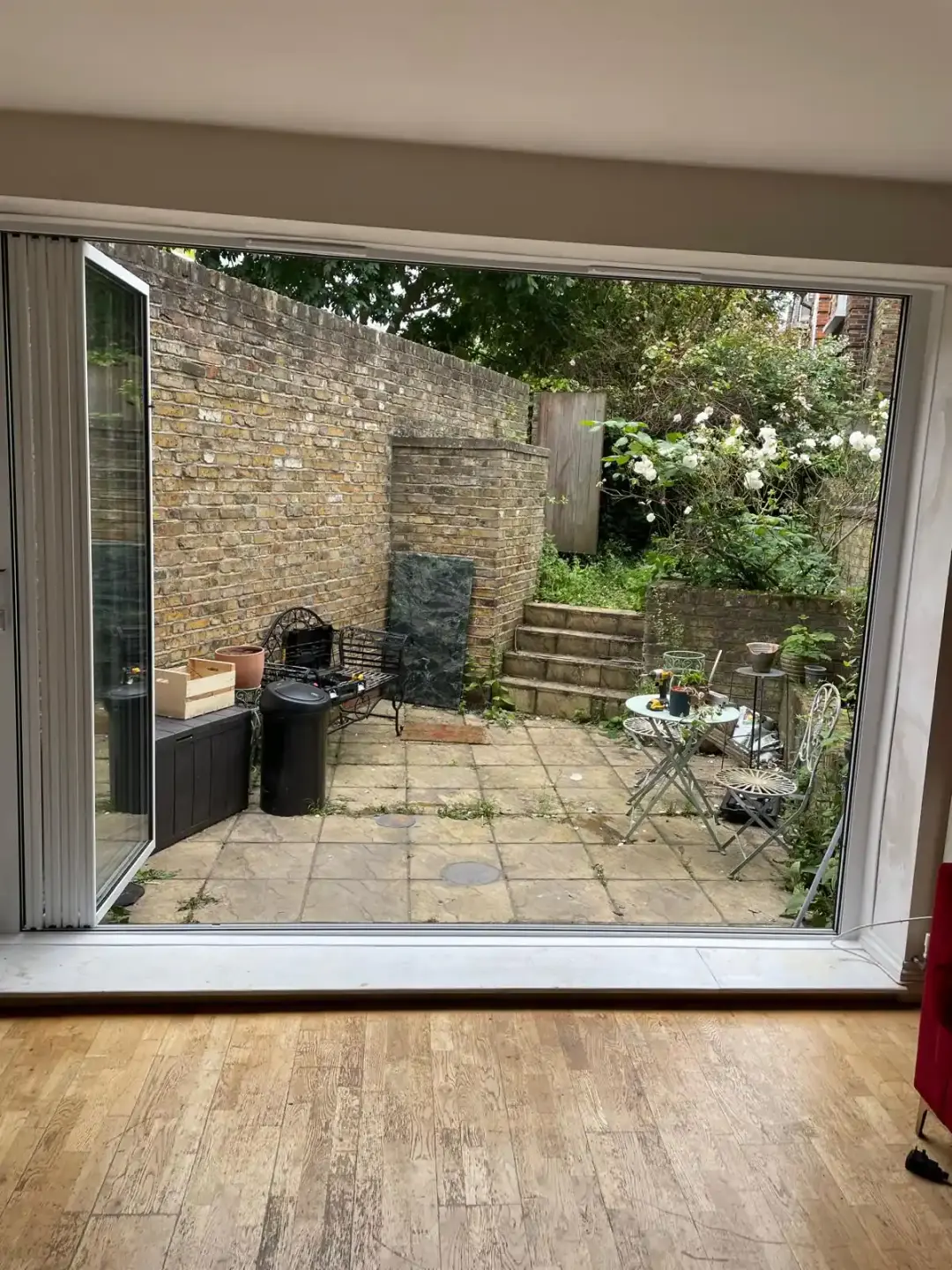
Weather Resistance Trade-offs
Standard bifolds use their threshold height as a primary defence against wind and rain. Low threshold bifold doors need different approaches to weather protection, which can sometimes affect their performance in severe conditions. Properties in very exposed locations might need extra drainage features or removable weather barriers.
Without proper maintenance, these doors can develop issues over time. Regular cleaning of tracks and drainage channels becomes especially important with low threshold bi fold doors. Debris can block water channels more easily than in standard threshold designs, potentially leading to water ingress during heavy rain.
Cost Implications
Quality low threshold bifold doors often cost more than standard versions. The precise engineering and additional features needed for weather protection add to manufacturing costs. Installation usually takes longer too, increasing overall project expenses.
Space Requirements
While the doors themselves take up minimal space when open, the surrounding area needs careful planning. Low threshold designs often need specific drainage systems, which can affect how you use the space around them. Some systems require a slight slope in the external flooring, which might influence your garden design or patio layout.
Maintenance Needs
The reduced threshold height can make these doors more sensitive to debris and dirt. Keeping low threshold bi-fold doors working smoothly requires regular cleaning of tracks and mechanisms. In autumn, fallen leaves need quick removal to prevent drainage blockages.
Thermal performance might need extra attention in colder months. The minimal threshold can create weak points for heat loss, though modern designs include features to combat this. Some homeowners find they need additional draught protection during winter, particularly in older properties.
Room-by-Room Applications of Low Threshold Bifold Doors
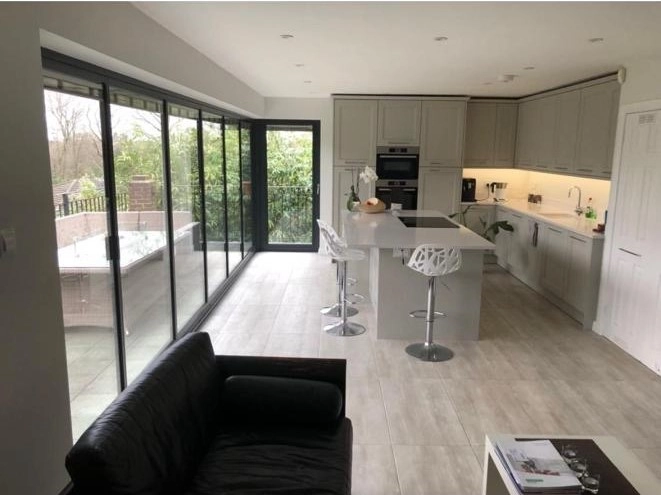
Kitchen Extensions
Modern kitchen extensions often feature large bifold doors opening onto gardens or patios. The minimal step height of low threshold bi fold doors proves particularly useful here, where you’re likely to carry dishes or shopping between inside and out. A properly installed threshold eliminates any trip hazard while maintaining protection from the weather.
Corner kitchens benefit especially from this design. With cooking, cleaning, and socialising happening in one space, removing physical barriers makes the room more practical. Small bifolding doors work well in these settings too, providing flexible access without dominating the space.
The threshold design needs careful thought in kitchen settings. Food spills and regular cleaning mean the tracks must handle more moisture than in other rooms. Some homeowners opt for aluminium bifold doors in kitchens, as they resist moisture damage better than other materials.
Internal Room Dividers
Internal doors with low thresholds create flexible living spaces that adapt to your needs. When dividing larger rooms, these systems let you separate areas while maintaining easy movement between them. Internal glass doors with minimal thresholds work particularly well here, as they maintain visual connections even when closed.
Low threshold bifold doors between living and dining rooms give you options for both open-plan living and separate spaces. The reduced step height proves especially valuable during parties or family gatherings, when people move frequently between areas carrying drinks or plates.
Conservatories and Garden Rooms
Garden rooms need special attention to threshold design. These spaces bridge inside and outside living, so low threshold bi fold doors must balance accessibility with weather protection. The right setup lets you use these rooms year-round without worrying about rain or drafts.
Conservatories present unique challenges for door thresholds. Temperature fluctuations can affect how materials expand and contract, so installation needs extra care. Many homeowners find that bi-fold doors with adjustable threshold systems work best here, allowing for seasonal tweaks if needed.
Home Offices
Converting spaces into home offices has become increasingly common. Low threshold bifold doors help these areas feel connected to the rest of your home while offering privacy when needed. The minimal step height makes moving office equipment and furniture simpler during setup or rearrangement.
Bedroom Suites
In bedroom suites, particularly those with en-suite bathrooms or dressing rooms, internal doors with low thresholds improve accessibility. This proves especially valuable for night-time bathroom visits or when mobility might be limited.
Utility Spaces
Laundry and utility rooms benefit from easy access too. Low threshold designs help when carrying washing or moving appliances. The threshold system needs proper sealing here to manage potential water spills, but modern designs handle these challenges well.
Open-Plan Living Areas
Larger living spaces often use multiple sets of doors to zone different areas. Low threshold bifold doors let you create distinct spaces while maintaining smooth movement throughout. This works particularly well in homes where different generations live together, as it combines privacy with accessibility.
The flooring choices in these spaces need careful planning. Running consistent flooring through doorways looks best with minimal threshold heights. Stone, tile, or wooden floors can continue right up to the door line, creating visual harmony throughout your space.
Technical Requirements
Low threshold bifold doors need specific conditions for proper operation. The right preparation ensures these systems work well while keeping your home protected from the elements.
Floor Level Requirements
Perfect floor levelling forms the foundation for these doors. Even minor variations in height can affect how low threshold bi fold doors operate. Most manufacturers specify a maximum deviation of just a few millimetres across the entire opening, requiring careful preparation of both the subfloor and final flooring.
Your choice of flooring material affects the installation process. Solid materials like stone or tiles provide better support than floating wooden floors. Some systems include adjustable threshold options to work with different floor heights, though this might slightly increase the final step height.
Drainage
External doors need proper water management built into their design. While low threshold bi fold doors keep the step height minimal, they still protect against rain through modern drainage systems. Many include a slight outward slope and hidden channels that direct water away from your home.
Some systems use a removable cill for extra protection during storms. Others incorporate drainage ports that connect to existing ground-level channels, particularly useful in exposed locations or areas prone to heavy rain.
Frame Compatibility
Not all door frames work with low thresholds. The frame must support the door’s weight differently when the threshold height drops. Internal doors usually need simpler frame setups than external versions, as they don’t face weather challenges.
Modern frames often include built-in trickle vents for ventilation. These help maintain airflow even when doors stay closed, reducing condensation risks. The vents need careful positioning to work with low threshold designs without compromising their performance.
Thermal Performance
External low threshold bifold doors require special attention to heat retention. The reduced threshold height could create weak points for heat loss. Quality systems use thermal breaks and specialized seals to maintain good insulation levels despite their minimal profile.
Load Bearing
The threshold must support significant weight while staying low. Larger panels in bi-fold doors create more stress on the threshold area. Some systems distribute weight through hidden reinforcement channels beneath the visible threshold surface.
Door panels need precise alignment for smooth operation. The frame and threshold work together to keep everything straight, with adjustable hinges allowing fine-tuning during installation. Regular use can affect this alignment, so good systems include ways to adjust the setup over time.
Making Your Choice
Low threshold bifold doors come in various designs and specifications. Your choice depends on how you’ll use the doors and where they’ll be installed.
Key Measurements
The exact threshold height affects both accessibility and weather protection. Standard low threshold bi fold doors typically measure between 15mm and 24mm high at their lowest point. Some ultra-low systems drop below 15mm, though these often need extra drainage features to manage water effectively.
Wider door sets need stronger threshold systems despite their low profile. The number of door panels directly impacts the threshold design – more panels mean more potential weak points to address. Each manufacturer approaches this differently, so comparing actual threshold profiles helps you pick the right option.
Material Options
Aluminium remains a popular choice for low threshold bifold doors thanks to its strength-to-size ratio. The material’s rigidity lets manufacturers create very slim threshold profiles while maintaining stability. Some systems combine aluminium with composite materials for better thermal performance.
Wood and uPVC options exist too, though they typically need slightly higher thresholds than aluminium. Your choice of frame material affects both appearance and performance. Low threshold bi-fold doors in timber often suit traditional homes, while modern properties might benefit from slimmer aluminium profiles.
Cost Implications
Price varies widely between basic and premium systems. Simple low threshold designs start around 15% higher than standard threshold versions. More complex systems with additional weather protection or ultra-low profiles can cost considerably more.
Installation costs often exceed standard fitting rates. The extra time needed for precise levelling and alignment adds to labour charges.
Weather Rating Choices
Different threshold designs suit different exposure levels. Sheltered locations might work well with ultra-low systems, while exposed sites need more robust ones. Some manufacturers offer adjustable designs that let you add extra protection during bad weather.
Your local climate influences which low threshold bi fold doors will work best. Coastal areas often need higher-rated weather protection despite the low step height. Inland locations might manage with simpler systems, especially if the doors sit under existing shelter like a porch roof.
About SunSeeker Doors
With over 20 years of experience, SunSeeker Doors remains at the forefront of door design with our quality-tested patio doors and related products, including the bespoke UltraSlim aluminium slide and pivot door system, Frameless Glass Doors, and Slimline Sliding Glass Doors. All of our doors are suitable for both internal and external use.
To request a free quotation, please use our online form. You may also contact 01582 492730, or email info@sunseekerdoors.co.uk if you have any questions.


