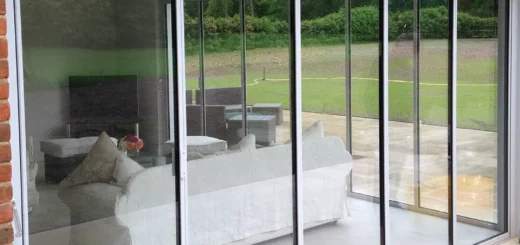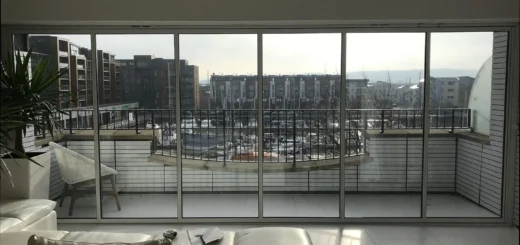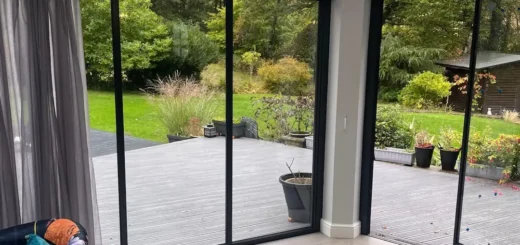The Complete Guide to Flush and Low Threshold Sliding Doors
Table of Contents
What Are Low Threshold Sliding Doors?
Low threshold sliding doors are sliding doors which feature a minimal step at the base, making movement easier for everyone, including those with mobility challenges. Unlike traditional sliding doors with substantial thresholds, low threshold models prioritise accessibility without compromising on style or function.
Low and Flush Thresholds
The term ‘low threshold’ often causes confusion among homeowners. In essence, it refers to a reduced step height at the door’s base.
Standard thresholds typically measure around 50mm (2 inches) in height.
Low thresholds range from 15mm to 30mm (0.6 to 1.2 inches).
Flush thresholds, the most minimal option, sit almost level with the floor, usually at 5mm (0.2 inches) or less.
Low threshold sliding doors offer a middle ground between standard and flush options. They provide improved access while maintaining good weather protection. Flush threshold sliding doors, on the other hand, create an almost completely smooth step at the base of the door frame. However, they require careful installation to prevent water ingress.
Internal and External Low Threshold Sliding Doors
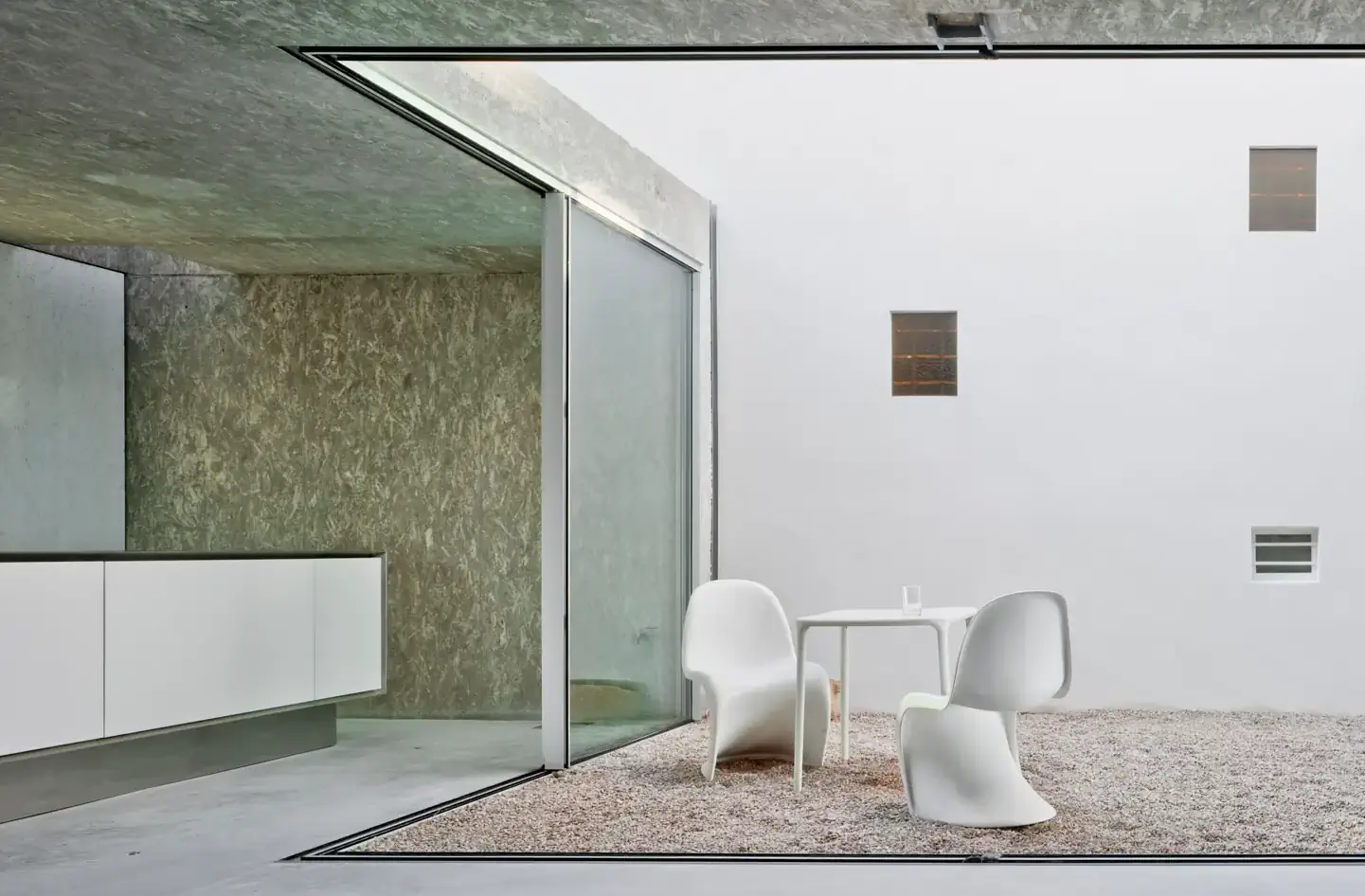
Low threshold sliding doors aren’t limited to exterior use. They’re increasingly popular for internal applications, creating easy to navigate open-plan living areas. Internal low threshold sliding doors often feature simpler designs, as they don’t need to contend with outdoor elements.
External low or flush threshold patio doors face more challenges and balance accessibility with weather resistance and security. Manufacturers use innovative designs and materials to achieve this. For instance, some external flush threshold patio doors incorporate hidden drainage channels to manage rainwater effectively.
Advantages and Disadvantages of Flush and Low Threshold Sliding Doors
Accessibility Benefits
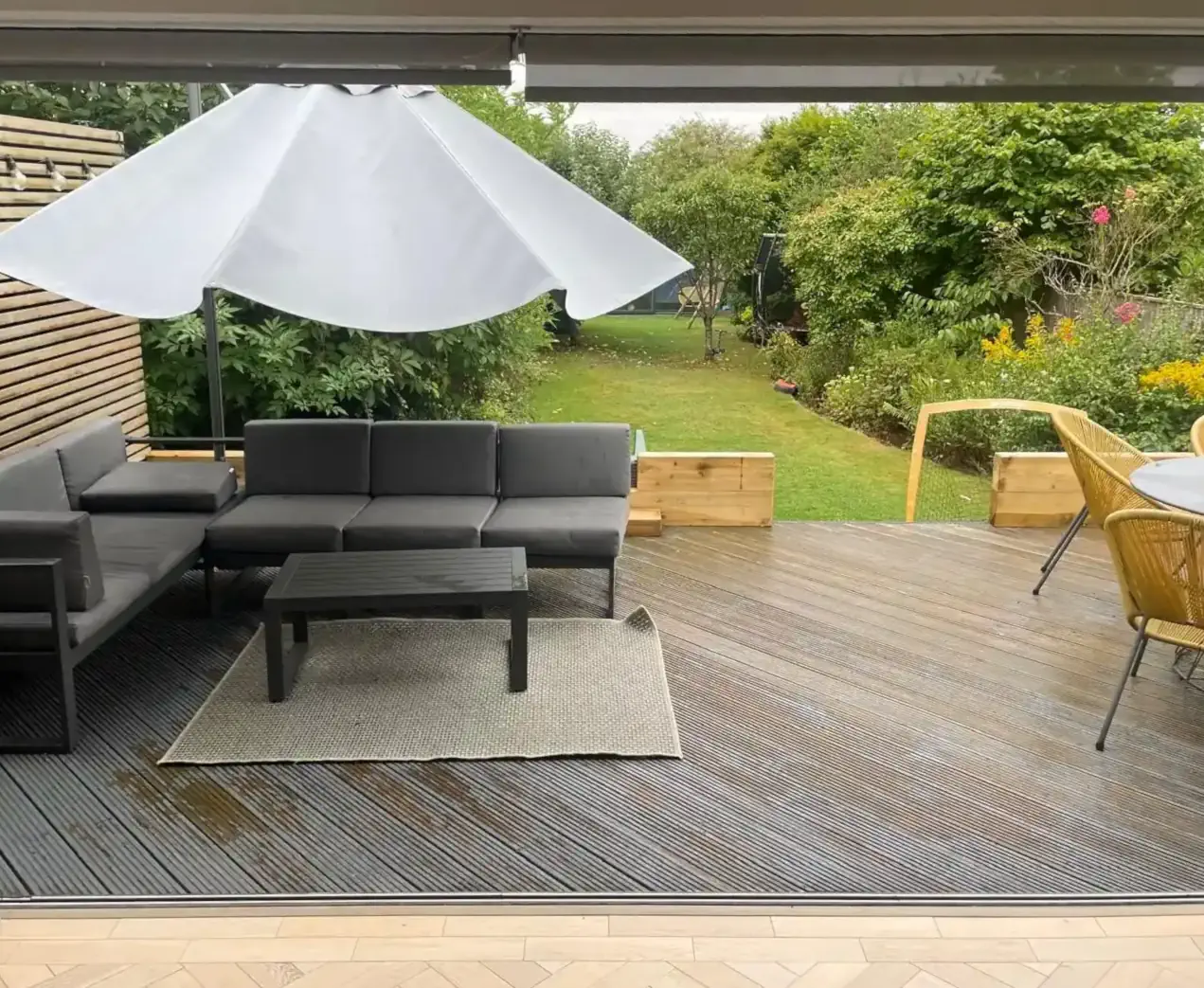
The primary advantage of flush or low threshold sliding doors is improved accessibility. They make movement between spaces easier for everyone, especially those using wheelchairs, walking frames, or pushing prams. The lower step height can help reduce trip hazards, creating a safer environment for children and older adults, guests, and when carrying food or heavy objects, for example.
In homes with level flooring throughout, flush threshold sliding doors can create an uninterrupted surface. This smooth step is particularly useful in open-plan living areas or when connecting indoor rooms to patios or gardens. Glass panels in these doors can span from floor to ceiling, offering unobstructed views and ample natural light.
Weather Protection
While low threshold sliding doors improve accessibility, they face unique weather-related challenges. The reduced barrier height can make it harder to keep out rain and drafts. Manufacturers address this issue through innovative design features.
Many low threshold patio doors incorporate drainage channels within the frame or cill. These hidden systems help manage water runoff, reducing the risk of leaks during heavy rain. Some designs also feature brush seals or compression gaskets to improve weather resistance without increasing the threshold height.
Security
Security is a key concern for any external door, including low threshold models. The reduced step might seem like a potential weak point, but modern designs incorporate several safety features. Multi-point locking systems, toughened glass, and anti-lift mechanisms are common in garden sliding doors with low thresholds.
Flush threshold sliding doors often use recessed locks and handles to maintain their sleek profile while ensuring security. Some manufacturers offer models with hidden reinforcements in the frame, providing extra strength without compromising the door’s appearance or accessibility.
Thermal Performance
Low threshold sliding doors must balance accessibility with thermal efficiency. The reduced barrier can potentially create a weak point for heat loss. However, advancements in materials and design have largely mitigated this issue.
Many flush threshold patio doors now use thermal breaks within the frame and low-emissivity glass to improve insulation. Some models incorporate multi-chambered profiles that trap air, further boosting thermal performance. These features help maintain comfortable indoor temperatures while keeping energy bills in check.
Components of Low Threshold Sliding Doors
Low threshold sliding doors comprise several key elements that work together to provide accessibility and performance.
Threshold Profiles and Heights
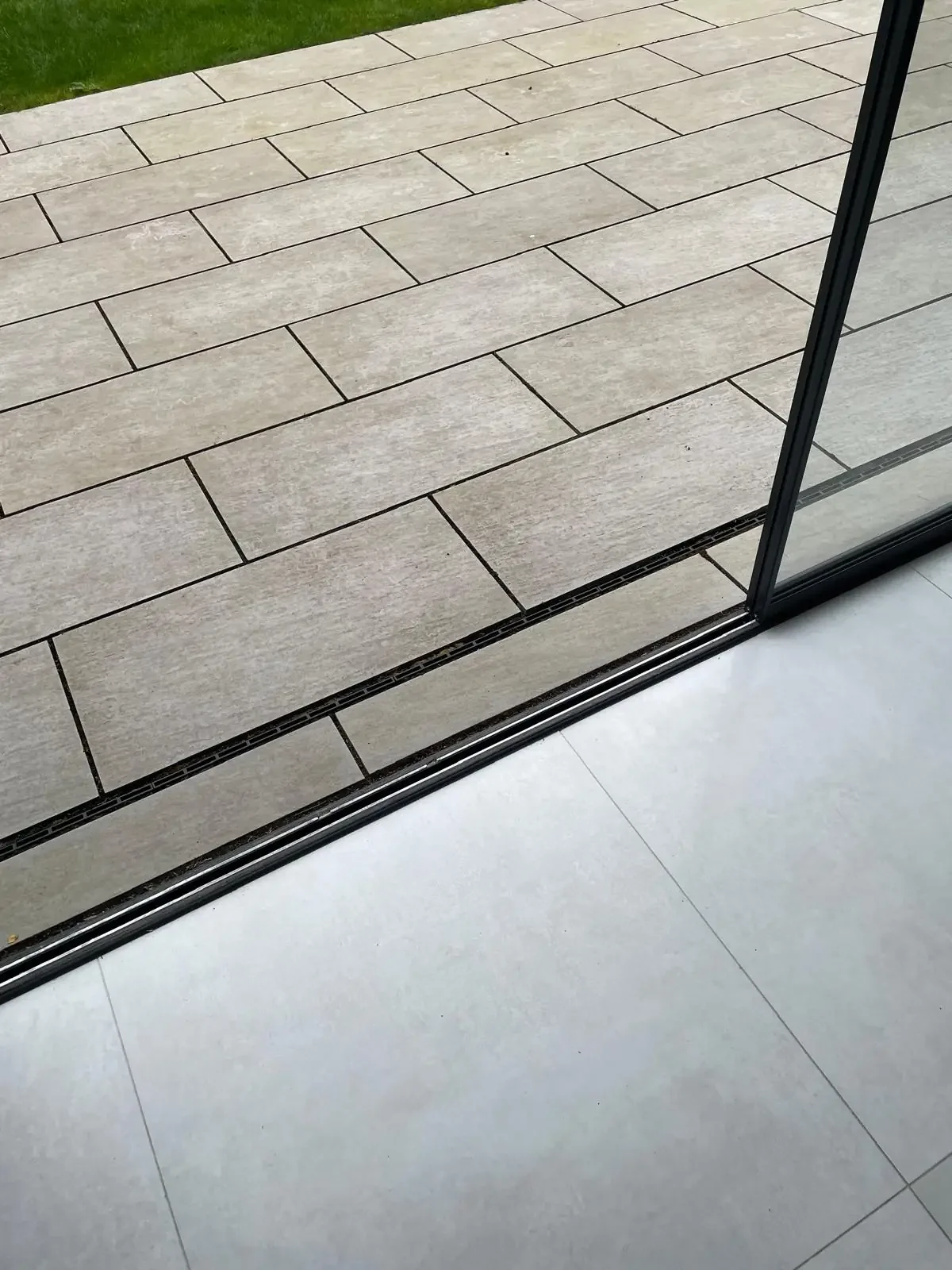
Threshold profiles in low threshold sliding doors vary widely, ranging from minimal lips to more substantial designs. The height of these thresholds typically falls between 15mm and 30mm, striking a balance between accessibility and weather protection. Flush threshold doors push this concept further, with profiles as low as 3-5mm.
Some manufacturers offer adjustable threshold options, allowing users to fine-tune the height based on specific needs. This flexibility can be particularly useful in retrofit situations where floor levels might not be perfectly even. Aluminium patio doors often feature these adaptable threshold designs, combining durability with customisation.
Tracks and Runners
The tracks and runners in low threshold sliding doors need to be robust enough to support the door’s weight while maintaining a low profile. Many designs use stainless steel or hardened aluminium tracks for durability and smooth movement.
Some flush threshold doors incorporate recessed tracks that sit level with the floor surface. This design eliminates the step entirely but requires careful installation to ensure proper drainage. Other models use raised tracks with sloped edges, providing a compromise between accessibility and ease of installation.
Frame and Glass Options
Frame materials for low threshold sliding doors include uPVC, timber, and aluminium, each offering different benefits. Aluminium frames are popular for their strength and slim profiles, allowing for larger glass panels. Timber frames provide a traditional aesthetic but may require more maintenance. uPVC offers a cost-effective option with good insulation properties.
Glass doors with low thresholds often feature double or triple glazing for improved thermal and acoustic performance. Low-emissivity coatings on the glass help reduce heat transfer, while argon or krypton gas between panes provides additional insulation. Some manufacturers offer self-cleaning glass options, which can be particularly useful for hard-to-reach exterior panels.
The choice of glass can hugely affect the door’s overall performance. Toughened or laminated safety glass is often used to meet building regulations and provide added security. For areas prone to temperature extremes, thermally efficient glass units can help maintain comfortable indoor conditions year-round.
Maintaining Low or Flush Threshold Sliding Doors
Proper maintenance of low threshold sliding doors ensures their longevity and optimal performance. Regular care prevents issues with operation, weatherproofing, and insulation, keeping these doors functioning smoothly for years.
Drainage Systems
Effective water management is vital for flush threshold patio doors, and many patio doors incorporate clever drainage solutions to prevent water ingress. These systems often include a series of drainage slots or holes within the door frame and threshold.
Water that penetrates the outer seal is channelled through these drainage pathways and expelled away from the door. Some designs feature hidden gutters or profile grooves that direct water to specific exit points. Regular cleaning of these drainage routes prevents blockages that could lead to water pooling or leaks.
To maintain these systems, homeowners should clear debris from drainage holes at least twice a year. A soft brush or compressed air can remove accumulated dirt without damaging the door components. Some manufacturers recommend flushing the drainage channels with water to ensure they’re flowing freely.
Insulation Methods
Low threshold sliding doors must maintain good insulation despite their minimal profiles. Many designs use thermal breaks within the frame to reduce heat transfer. These breaks are typically made of less conductive materials, creating a barrier between the inner and outer sections of the frame.
The threshold itself often incorporates insulating materials to prevent cold bridging. Some flush threshold patio doors use composite materials in the threshold design, combining the strength of aluminium with the insulating properties of polymers.
Weather seals are flexible strips which create a tight seal when the door is closed, preventing drafts and heat loss. Over time, these seals can wear or become compressed, reducing their effectiveness. Checking and replacing weather seals as needed helps maintain the door’s thermal performance.
Upkeep and Care
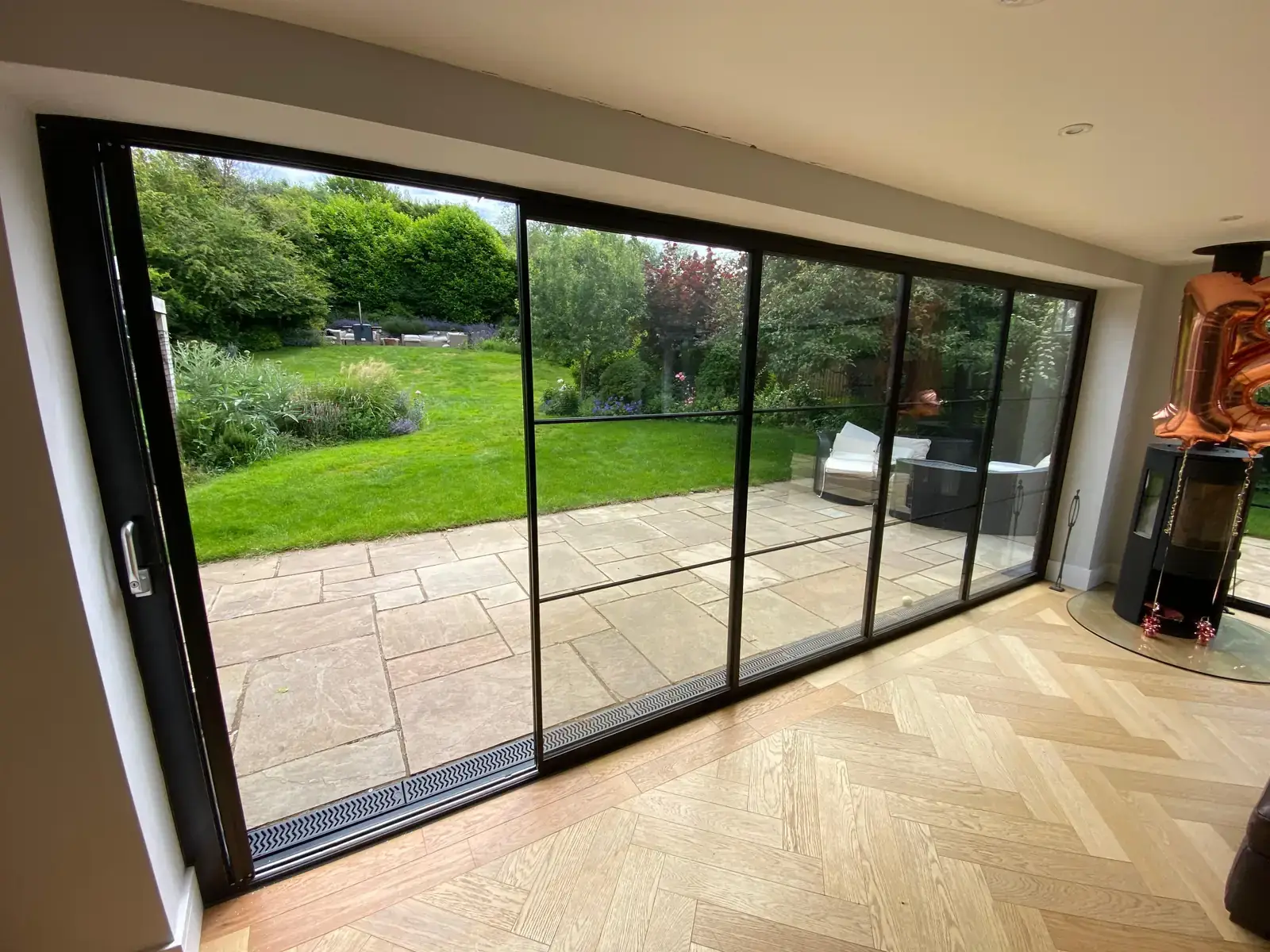
Regular cleaning is essential for low threshold sliding doors. The tracks should be kept free of dirt and debris to ensure smooth operation. A vacuum cleaner with a brush attachment works well for removing loose particles, while a damp cloth can tackle more stubborn grime.
Lubricating the rollers and locks periodically keeps them operating smoothly. Silicone-based lubricants are often recommended as they don’t attract dust and dirt. However, it’s important to follow the manufacturer’s guidelines, as some components may require specific care.
The glass panels in flush threshold sliding doors benefit from regular cleaning to maintain clarity and prevent the build-up of grime. Mild, non-abrasive cleaning solutions are best to avoid damaging any special coatings on the glass. For doors with self-cleaning glass, occasional rinsing with clean water helps activate the coating.
Checking the alignment of low threshold sliding doors is also important. Over time, heavy use or settling of the building can cause doors to become misaligned. Small adjustments to the rollers or hinges can often resolve these issues, improving both operation and weatherproofing.
Low Threshold Sliding Doors FAQ
How do flush threshold patio doors differ from standard ones?
Flush threshold patio doors have an even lower profile than low threshold doors, with the threshold sitting almost level with the floor. The height is usually 5mm or less, creating an almost imperceptible step between indoor and outdoor areas. This design requires careful installation to manage water drainage effectively.
Can slimline sliding patio doors have a low threshold?
Yes, slimline sliding doors can be designed with low thresholds. These doors combine narrow frame profiles with minimal threshold heights, improving views and accessibility. The exact threshold height may vary depending on the manufacturer and specific model.
Are flush threshold patio doors suitable for areas with heavy rainfall?
While flush threshold patio doors can be used in areas with heavy rainfall, they require specific design features to manage water effectively. Many manufacturers incorporate hidden drainage channels and water management systems within the frame and threshold for systems intended for use as patio doors, swimming pool doors, or garden room sliding doors, for example. Regular maintenance is important to ensure these systems continue to function properly in wet conditions.
How wide can low threshold sliding patio doors be?
Low threshold sliding patio doors can span considerable widths, with some systems capable of covering openings up to 6 metres or more. The maximum width depends on factors such as the frame material, glass thickness, and the number of panels. Larger systems may require additional support or specialised hardware to ensure smooth operation and security.
How do I clean the tracks of flush threshold patio doors?
Cleaning the tracks of flush threshold patio doors is essential for smooth operation. Start by vacuuming any loose debris, then use a soft brush to dislodge stuck-on dirt. A damp cloth can be used for more thorough cleaning, but avoid using excessive water. Some manufacturers recommend flushing the drainage channels with clean water to ensure they’re flowing freely.
What materials are used in low threshold door frames?
Low threshold patio doors typically use frames made from uPVC, aluminium, or timber. Each material offers different benefits: uPVC is low-maintenance and cost-effective, aluminium provides strength and slim profiles, while timber offers a traditional aesthetic. Some manufacturers also offer composite frames that combine the benefits of multiple materials.
Can low threshold sliding doors be used for both interior and exterior applications?
Yes, low threshold sliding doors can be used for both interior and exterior applications. Interior sliding glass doors with low thresholds are particularly useful for creating open-plan living spaces or improving accessibility between rooms. External doors need additional features to manage weather and security concerns.
How do low threshold bifold doors compare to low threshold sliding doors?
Bifolding doors and sliding doors with low thresholds both offer excellent accessibility, but they operate differently. Low threshold patio doors that slide typically have fewer panels and stack to one or both sides. Bi-fold doors with low thresholds, on the other hand, fold and stack perpendicular to the opening, potentially creating a wider clear opening when fully retracted.
Both bifolding doors and sliding doors with low thresholds can span large openings, but bi-fold doors often have an advantage for very wide spaces. Low threshold patio doors of the sliding variety typically have a practical limit due to the weight of large glass panels. Bi-fold systems can incorporate more panels, potentially covering wider openings, although this may come at the cost of a more complex opening mechanism. Since they fully open, space saving bifold doors can also be more suitable in more compact situations
About SunSeeker Doors
With over 20 years of experience, SunSeeker Doors remains at the forefront of door design with our quality-tested patio doors and related products, including the bespoke UltraSlim aluminium slide and pivot door system, Frameless Glass Doors, and Slimline Sliding Glass Doors. All of our doors are suitable for both internal and external use.
To request a free quotation, please use our online form. You may also contact 01582 492730, or email info@sunseekerdoors.co.uk if you have any questions.


