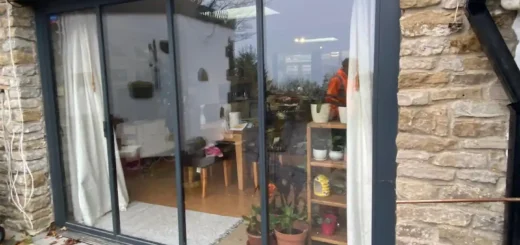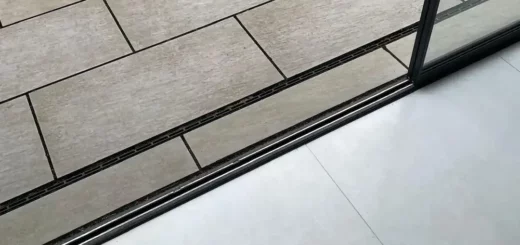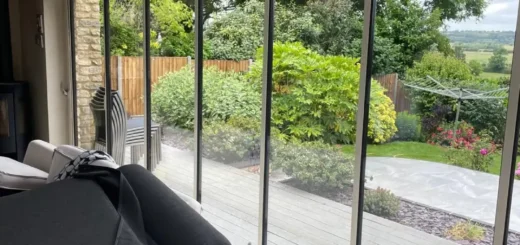Choosing Metal Bifold Doors for Your Home
Table of Contents
Metal bifold doors blend modern technology with practical design, offering a robust way to connect spaces in both homes and commercial buildings.
How Metal Bifold Doors Work
Operating on a track system, metal bifold doors fold against each other in a concertina pattern when opened, stacking neatly to one or both sides of the doorway.
Frame System and Track Design
Running along sturdy aluminium tracks, metal bifold doors rely on precision-engineered rollers that distribute weight evenly across the frame. The slim profile of modern aluminium frames allows for larger glass panels while maintaining structural integrity. Mounted at the top and bottom of each panel, heavy-duty wheels guide the doors smoothly along their track, with each panel connected by robust hinges that allow the characteristic folding motion.
Door Leaf Construction
Contemporary bifold doors made from aluminium use thermally broken aluminium profiles joined with reinforced corners. Each panel consists of an outer frame housing double or triple-glazed units, with weather seals fitted between panels to block draughts. Multi-point locking mechanisms built into the master door leaf work alongside intermediate panel catches to keep the system secure when closed.
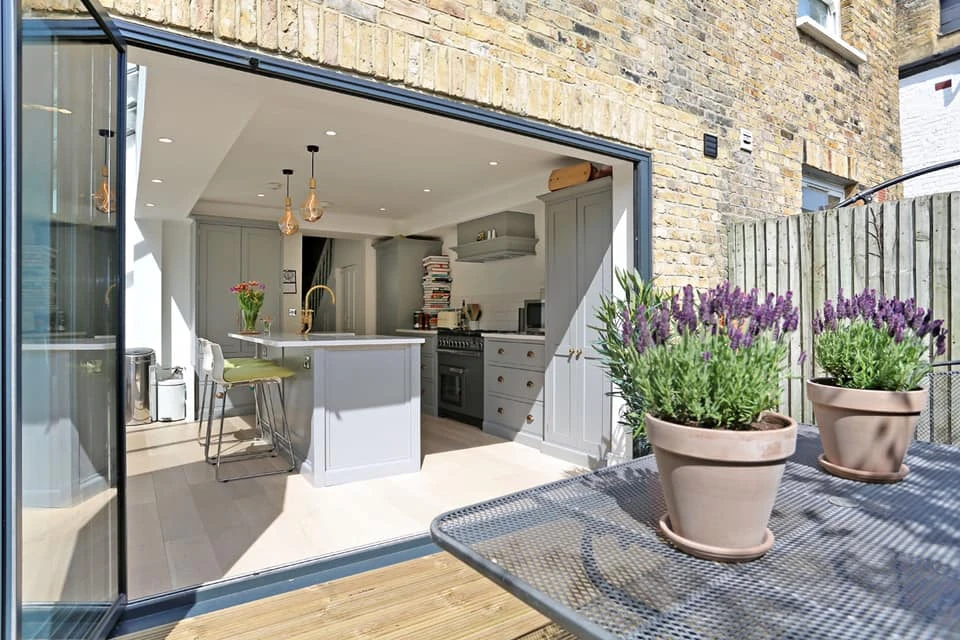
Opening Configurations
Metal concertina doors adapt to various opening patterns depending on the width of your aperture. A sleek design principle underlies all configurations – odd numbers of panels stack to one side, while even numbers split to both sides. Master doors can swing like conventional doors for quick access, with the remaining panels following in sequence as you open fully.
Panel counts typically range from three to seven leaves, with the choice depending on your opening width and preferred stack location. Two-panel arrangements work well for smaller spaces, while wider openings might need five or more panels to maintain easy operation. The traffic door – your main entry and exit point – can be positioned on either end of the configuration to suit your space.
The Technical Side of Metal Bifold Doors
Choosing the right doors requires a solid grasp of their technical capabilities, particularly when it comes to thermal performance and noise reduction.
Heat Loss and Thermal Breaks
Modern metal bifold doors incorporate thermal break technology – a polyamide barrier between the inner and outer frames that stops cold from passing through the aluminium. This barrier proves essential in British winters, preventing condensation and reducing heat loss by up to 60% compared to older designs. Energy efficient frames combined with advanced glazing help maintain stable room temperatures year-round.
High-performance thermal breaks consist of multiple chambers within the frame profile, creating extra insulation zones. The width of these breaks typically ranges from 18mm to 38mm – wider breaks generally mean better thermal performance. When paired with double or triple glazing, metal bi-fold doors achieve impressive U-values that meet current building regulations with room to spare.
Glazing and Energy Performance
The glass units in metal bifold doors play a major part in their thermal efficiency. Low-E coatings reflect heat back into living spaces while allowing natural light through. Argon or krypton gas between panes improves insulation, and warm edge spacer bars reduce cold transfer around the glass edges.
Sound Reduction Properties
Outdoor bifold doors often need robust sound insulation, particularly in urban areas. The mass of metal frames helps block noise, while properly sealed gaps between panels prevent sound leakage. Multi-chamber profiles and acoustic glass combinations can reduce external noise by varying degrees depending on their specification.
Sound waves struggle to pass through the complex structure of thermally broken frames. The combination of different materials – metal, thermal break polymer, and glazing – creates multiple barriers that disrupt noise transmission. Proper installation with high-quality gaskets ensures these acoustic properties work as intended.
Frame Finishes and Durability
Metal bi-fold doors offer two main finish options: powder coating and anodising. Powder coating applies a tough, coloured layer that resists scratches and fading. The process allows for any RAL colour, letting you match or contrast with your property’s style. Textured finishes hide minor marks better than smooth ones, though they might collect more dust.
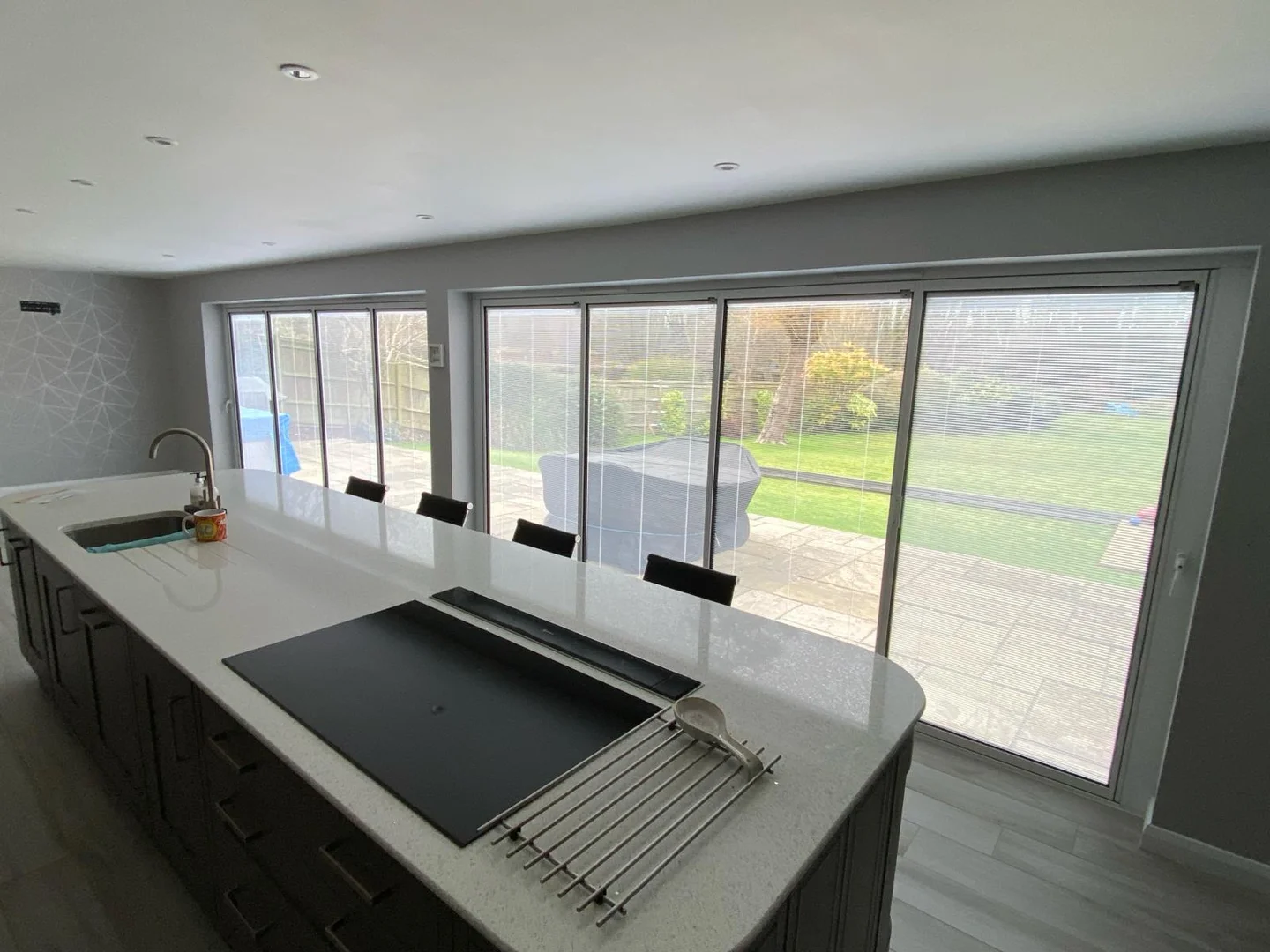
Anodising creates a hard-wearing metallic finish by changing the surface of the aluminium itself. While colour options are more limited than powder coating, anodised metal bifolds develop a subtle patina over time that many homeowners prize. The finish won’t chip or peel because it’s part of the metal structure rather than a coating.
Modern anodising techniques produce deeper colours than traditional methods, though silver and bronze remain popular choices. The process improves the natural corrosion resistance of aluminium, making it particularly suitable for coastal areas where salt air can damage powder coated surfaces.
Glass Options and Light Control
The glazing in metal bifold doors determines how much light and heat enters your space. Solar control glass reduces glare and heat gain in south-facing rooms without making them dark. Self-cleaning coatings use sunlight and rain to break down dirt, keeping the glass clearer between manual cleanings.
Privacy glass options include sandblasted and acid-etched finishes that let light through while obscuring the view. Switchable glass changes from clear to opaque at the touch of a button, though it adds substantial cost to the project. Toughened safety glass comes standard in metal bifolds, with laminated glass available for extra security or noise reduction.
Styling Your Space with Metal Bifold Doors
Metal bifold doors shape the overall feel of a room, serving as a striking architectural feature that draws attention without dominating the space.
Industrial Design Features
Raw materials and exposed structural elements define industrial interior design. Metal bifold doors with black finish frames complement exposed brickwork and steel beams, while maintaining a refined appearance. Larger glass panels set within minimal folding doors create an interplay between industrial robustness and architectural lightness.
The industrial style centres on honest materials and visible craftsmanship. Concrete floors paired with metal door frames highlight the natural character of these materials. Steel lighting fixtures and metal shelving units echo the door frames’ clean lines, building a cohesive design language throughout the space.
Material Combinations
Mixing textures adds depth to industrial spaces – rough concrete walls contrast with smooth glass panels, while wooden furniture brings warmth to metal surfaces. Vintage machinery or salvaged industrial pieces take on new life when displayed near contemporary bi-folding doors.
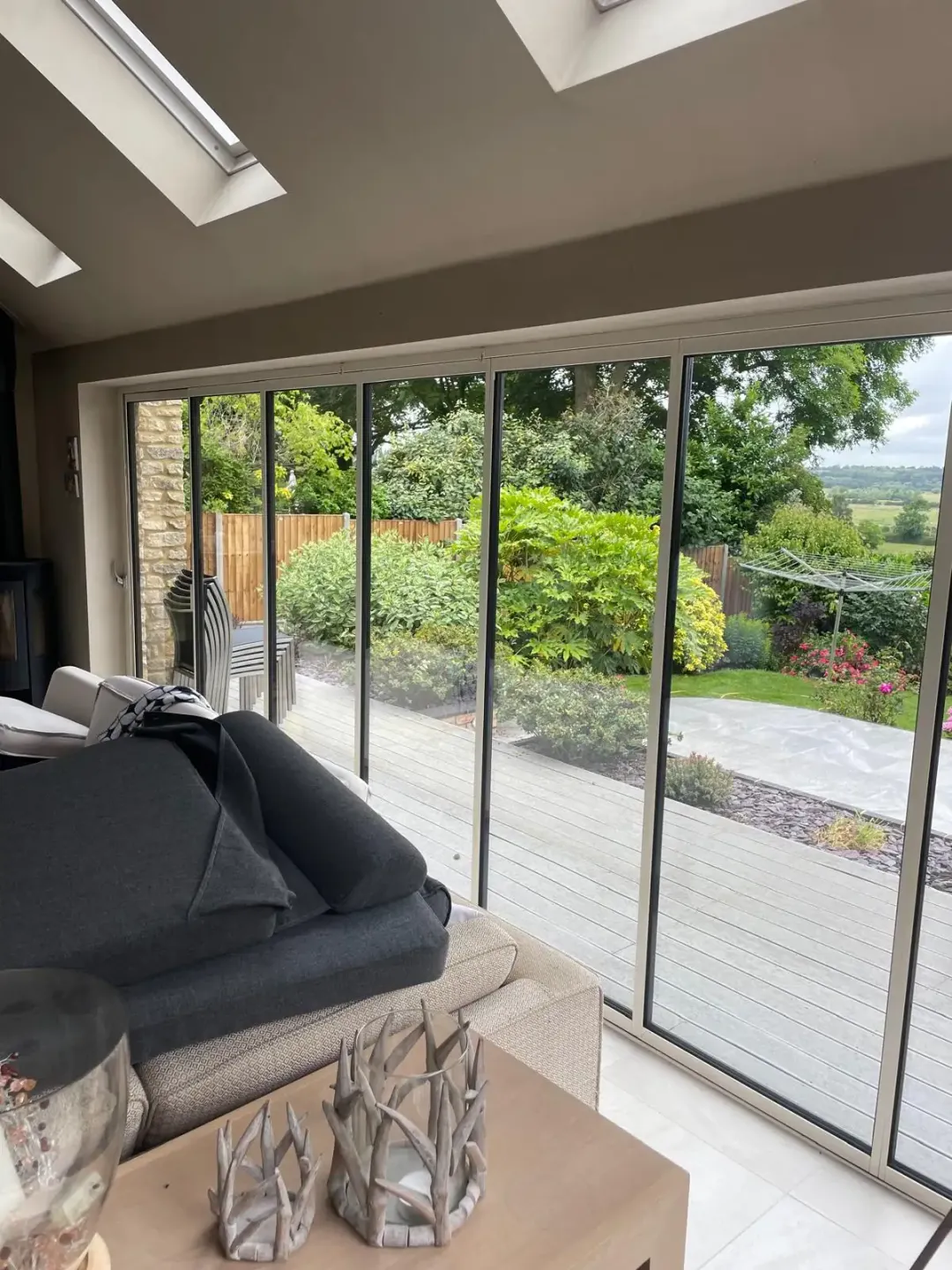
Modern Minimalist Spaces
Grey bifold doors, particularly in anthracite grey, have become a cornerstone of contemporary design. The neutral tone works equally well against light or dark walls, creating subtle contrast without drawing attention away from carefully chosen furniture pieces or artwork.
Modern spaces thrive on clean lines and uncluttered surfaces. Metal concertina doors fit this aesthetic perfectly – their slim frames maximise glass area while providing essential structure. Wall-mounted handles and concealed running gear maintain the pared-back look modern interiors demand.
Large-format floor tiles flowing from inside to outdoor spaces strengthen the connection between interior and exterior zones. Light-coloured walls reflect natural light deeper into the room, while dark frames create definition and structure without feeling heavy.
Traditional Homes
Period properties present unique opportunities for metal bifold doors. Heritage colours like deep greens and blues complement Victorian and Edwardian architecture, while powder-coated frames match existing wooden windows and doors. Coloured bifold doors can mirror the shade of original features, maintaining architectural harmony.
Skirting boards and architraves need careful planning when installing metal bifold doors in older homes. Traditional mouldings can run alongside door frames, preserving period character while incorporating modern glazing. Panelled walls and decorative cornices gain a fresh perspective when paired with clean-lined door frames.
Georgian and Victorian properties often feature strong symmetrical layouts. Metal bifold doors respect these classical proportions while improving natural light and access to gardens. Brass or bronze handles echo original door furniture, bridging the gap between historic and contemporary elements.
Rustic Settings
Natural materials take centre stage in rustic interiors, where metal bifold doors provide a subtle counterpoint to wooden beams and stone walls.
Wooden flooring running right up to door thresholds helps ground metal frames within rustic spaces. Textured wallpapers and natural fabrics soften the precise lines of door frames, while vintage furniture pieces add character and history to the room.
Natural light streaming through large glass panels highlights the texture of exposed stone or timber cladding. Metal door frames in earth tones complement the organic palette of rustic interiors, maintaining the cosy atmosphere while adding modern convenience.
Metal Bifold Doors and Interior Design
Pairing your doors with the right interior elements creates spaces that look planned and polished, rather than pieced together as an afterthought.
Flooring Choices
Natural stone tiles near metal bifold doors bring sophistication while hiding everyday wear. Limestone and slate offer grip in wet conditions, with textured finishes providing extra safety. Porcelain tiles mimicking natural materials give similar benefits at a lower price point, though they might feel colder underfoot.
Solid hardwood flooring needs careful installation near door thresholds to allow for natural expansion. Oak and walnut create rich, warm foundations that improve with age. Running floorboards parallel to door frames draws the eye outward, while herringbone patterns add visual interest without competing with the doors themselves.
Level thresholds between different flooring materials prevent trips and allow smooth movement through doorways. Metal folding doors work particularly well with underfloor heating systems – the thermal break in the frame prevents heat escaping through the threshold, while stone or tile flooring conducts heat effectively.
Threshold Designs
Drainage channels built into door thresholds collect rainwater before it reaches interior flooring. Brushed stainless steel drain covers match door hardware while protecting flooring from water damage. Setting thresholds slightly lower than interior floor level provides extra protection during heavy rain.
Window Dressing Options
Concertina doors may need window treatments that balance privacy with practicality. Wave-style curtains mounted from ceiling tracks move smoothly without catching on door frames. Extra-wide poles spanning the entire opening allow curtains to stack clear of the doors when open.
Roman blinds fitted within each glass panel offer independent light control. Slim headrails mount directly to door frames without interfering with operation. Sunscreen fabrics reduce glare while maintaining views, though blackout options might work better for cinema rooms or bedrooms.
Motorised blinds built into metal bi fold doors eliminate hanging cords and create clean lines. Battery-powered systems avoid complex wiring, while hard-wired options link to home automation systems. Solar-powered motors reduce energy use and work without mains power, though they might charge slower during winter months.
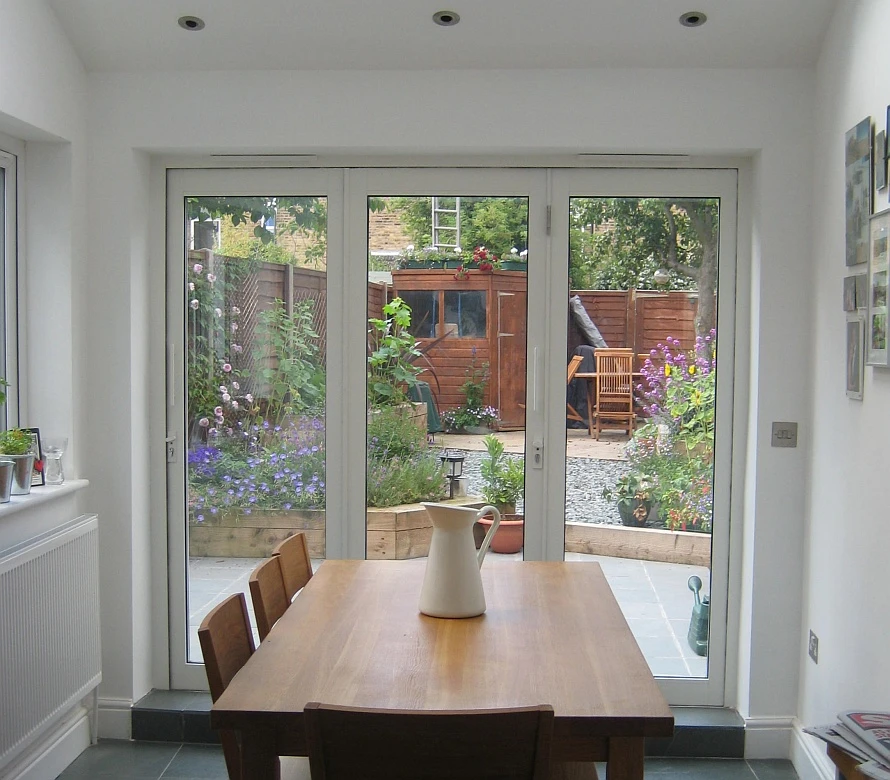
Colour and Material Pairings
Paint colours near metal bifold doors should complement rather than match frame finishes. Warm greys soften the appearance of aluminium frames, while deep blues create sophisticated backdrops. Neutral walls let statement furniture take centre stage without competing with door frames.
Metallic elements in furniture and lighting echo door hardware without looking matchy. Brushed brass light fittings age gracefully alongside aluminium frames, developing character over time. Chrome or nickel hardware offers lasting shine, though fingerprints show more readily on polished finishes.
Textiles play a vital part in softening the hard lines of metal and glass. Natural fibres like linen and wool add texture through curtains and upholstery. Velvet seating brings luxury and warmth to spaces with large glazed areas, while remaining practical for everyday use.
Wall textures near doors need careful selection to avoid busy patterns that fight with frame lines. Grass cloth wall coverings provide subtle texture without overwhelming the space. Polished plaster creates depth and interest while maintaining clean lines that work well with modern door styles.
Planning Your Metal Bifold Door Project
Proper planning before purchase helps avoid common issues and ensures your doors work exactly as intended.
Frame Size and Panel Count
Metal bifold doors require precise measurements to work properly. Opening heights need checking in several places since older properties often have uneven walls and floors. Load-bearing calculations determine whether additional structural support might be needed above the opening.
External grade aluminium frames provide better weather resistance than standard profiles. The frame depth depends on the overall size of the opening – larger doors need deeper profiles to maintain stability. Gaskets between frame sections keep wind and rain out while allowing smooth operation.
Panel width ratios influence how easily the doors move. Narrower panels fold more smoothly but need more frames, reducing glass area. Wider panels offer better views yet require more force to move, particularly in windy conditions. Metal concertina doors typically work best with panels between 700mm and 1000mm wide.
Opening Measurements
Accurate survey data makes installation easier and prevents expensive mistakes. Floor levels need checking with a laser level to spot any slopes or dips. The reveal depth – the thickness of the wall opening – determines whether additional frame extensions might be needed.
Glass Options and Light Control
Direct sunlight through metal bifold doors can warm up rooms quickly in summer. Solar control glass reduces heat gain without darkening the space noticeably. Different glass coatings suit different aspects – east-facing doors might need different treatment than south-facing ones.
Triple glazing adds extra noise reduction but increases the weight of each panel substantially. Heavier panels need stronger hinges and running gear to operate smoothly. The extra weight also puts more stress on the frame fixings, so installation methods might need adapting.
Toughened glass comes as standard in most installations, breaking into small cubes if damaged. Laminated glass offers extra security and keeps working even if cracked, though it costs more initially. Some insurance companies offer lower premiums for doors with laminated glass, offsetting the higher purchase price.
Hardware and Handle Choices
Quality hardware makes metal bifold doors easier to live with day-to-day. Magnetic catches hold panels flat when folded, preventing them from swinging in the wind. Child-safe designs put main handles out of reach while providing emergency egress options if needed.
Multi-point locking systems secure the main traffic door at several points along its height. Intermediate panels lock together with shoot bolts at top and bottom, preventing forced entry between panels. Key-lockable handles provide extra security, though some people prefer thumb-turns for quicker operation from inside.
Handle styles range from minimal finger pulls to full-length grab bars. Powder-coated handles can match or contrast with frame colours. Stainless steel options resist corrosion better in coastal areas but show fingerprints more readily than powder-coated finishes.
Low-threshold options make movement between spaces easier for wheelchair users or people with limited mobility. Flush thresholds need careful planning to manage water drainage, particularly in exposed locations. Ramped thresholds offer a middle ground between weather protection and accessibility.
Frame Configuration Planning
Traffic patterns through spaces help determine the best configuration for metal bifold doors. Primary access doors positioned near the most-used routes make daily use more convenient. Stack directions influence furniture placement – doors stacking away from seating areas create more usable space.
Opening configurations change how spaces can be divided. Doors splitting from the centre create wide openings quickly but need more clearance each side. Single-stack arrangements need less width overall but take longer to open fully. The number of panels changes how compact the stack becomes when fully opened.
Room proportions play a part in choosing frame layouts. Wide openings with fewer panels look more elegant but might compromise stability in windy conditions. More panels with narrower glass widths offer better wind resistance and easier operation, though the increased frame area reduces views slightly.
About SunSeeker Doors
With over 20 years of experience, SunSeeker Doors remains at the forefront of door design with our quality-tested patio doors and related products, including the bespoke UltraSlim aluminium slide and pivot door system, Frameless Glass Doors, and Slimline Sliding Glass Doors. All of our doors are suitable for both internal and external use.
To request a free quotation, please use our online form. You may also contact 01582 492730, or email info@sunseekerdoors.co.uk if you have any questions.


