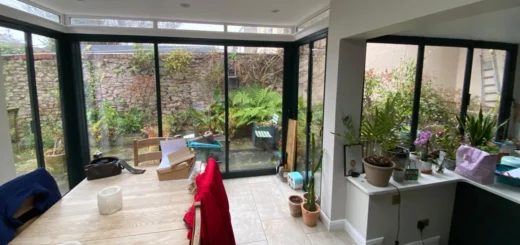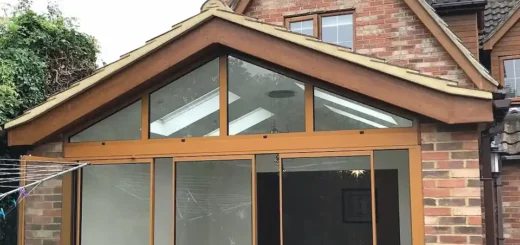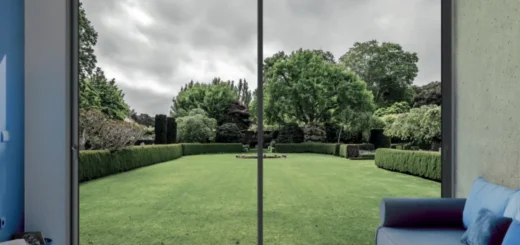Minimal Frame Sliding Doors: Making the Right Choice
Table of Contents
The Core Elements of Minimal Frame Sliding Doors
Modern glass door technology has pushed the boundaries of what’s possible with minimal frame sliding doors, resulting in systems where the glass takes centre stage rather than the frames that hold it.
Profile Depths and Sightlines
Slim framed doors rely on carefully engineered aluminium profiles that hide their strength behind remarkably narrow frames. Moving beyond standard sliding door designs, outer frame depths can measure as little as 45mm to 70mm while maintaining structural integrity. Powder-coated aluminium frames in dark colours like anthracite grey or black seem to disappear against the expanse of glass, making the doors appear almost frameless when viewed straight on.
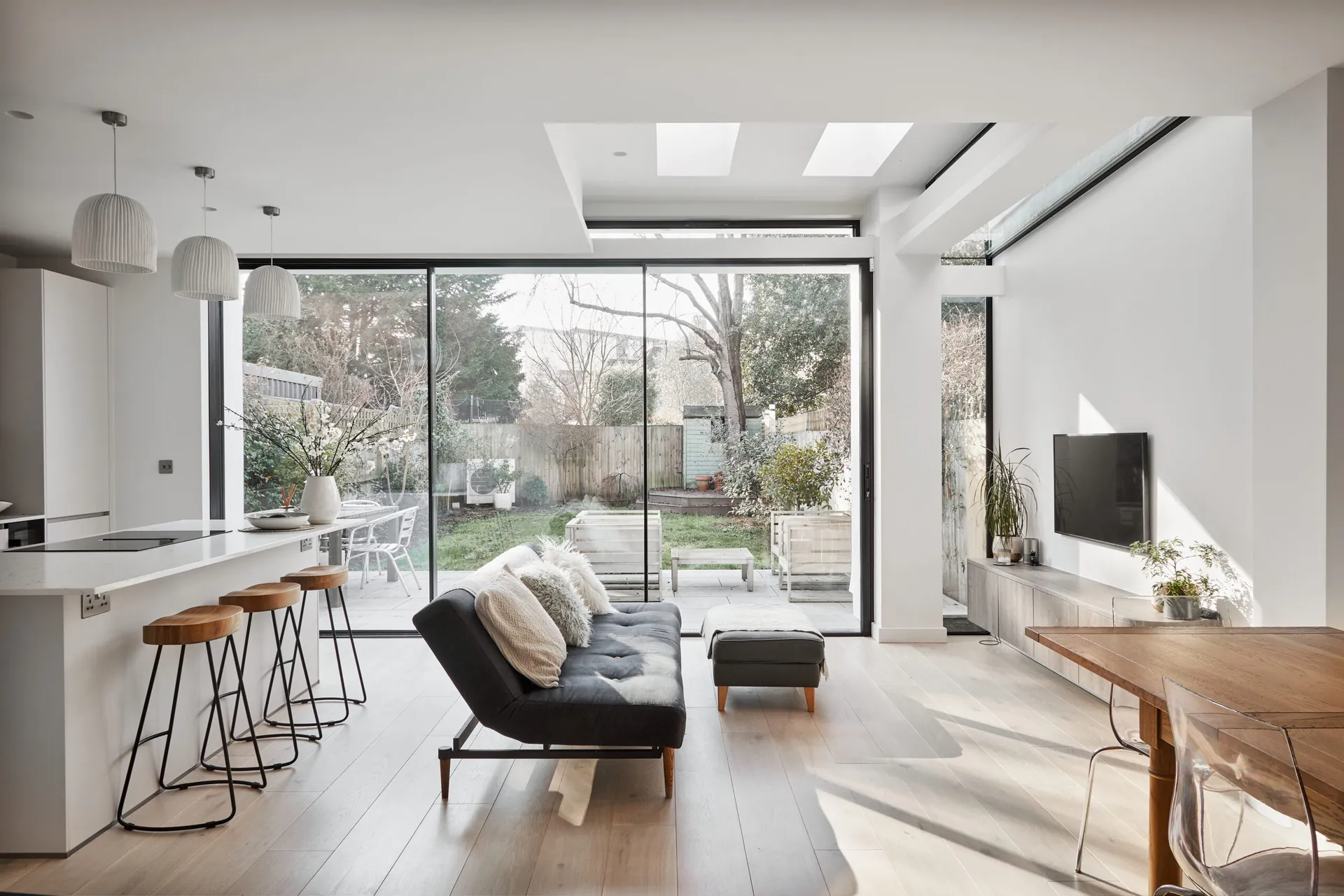
Modern manufacturing allows made to measure sliding doors to span impressive heights without compromising stability. The vertical stiles—the upright frame sections—can maintain their slim profile even in doors reaching from floor to ceiling, though taller doors may need slightly deeper frames to handle the increased glass weight and wind loads.
Single vs Multi-track Systems
The track configuration fundamentally shapes how minimal frame sliding doors operate and look. Single-track systems offer the cleanest appearance, with one panel sliding smoothly past a fixed pane. Multi-track arrangements allow multiple panels to stack either to one side or split to both ends, though this requires a wider frame at the top and bottom to house the additional tracks.
A flush threshold creates a continuous floor level between inside and out, ideal for modern open-plan spaces. The trick lies in the drainage design—concealed channels within the bottom track whisk away rainwater while maintaining the minimal look. Special threshold options allow the bottom track to sink partially or fully into the floor, though this needs careful planning during construction.
Corner Opening Design
Minimal frame sliding doors can meet at corners without bulky posts, opening up spaces in striking ways. These types typically rely on precisely mitred frames that lock together when closed, distributing the structural loads through the building rather than a corner post. Glass panels glide away from the corner on separate tracks, stacking against the walls to leave the view completely open.
Load Distribution
Structural calculations become vital when removing corner supports. The building must carry the loads typically handled by corner posts, requiring steel beams above the opening and careful foundation design. Headers and lintels need extra reinforcement, while the remaining walls may need strengthening to maintain stability when the corner opens fully.
Minimal Frame Sliding Doors in Modern Architecture
Glass architecture has evolved beyond simple windows and doors, with minimal frame sliding doors becoming central elements in contemporary residential design.
Multi-storey Applications
Modern houses often feature minimal frame sliding doors across multiple floors, with glazed walls stretching upward to capture views at every level. Structural glass floors near the doors can bring natural light deeper into the building while maintaining the minimal design aesthetic. When specifying aluminium frame sliding doors for upper stories, architects must account for higher wind pressures and thermal movement.
Positioning these doors on different levels requires careful planning of the supporting structure. Load-bearing elements need proper reinforcement where full height sliding doors replace traditional walls. Steel or concrete lintels distribute the weight of floors above, while special attention to waterproofing prevents moisture from tracking between levels.
The visual impact of stacked minimal frame sliding doors creates striking facades. Glass reflections change throughout the day as sunlight moves across the building, while at night, lit interiors shine through the extensive glazing. Careful placement of internal floors and balconies prevents the doors from appearing too dominant or overwhelming the overall architectural composition.
Cantilevered Spaces
Projecting rooms equipped with minimal frame sliding doors push the boundaries of indoor space, creating viewing platforms that seem to float above the ground. These cantilevered structures demand precision – steel beams or reinforced concrete must extend deep into the building to counterbalance the overhang. Minimal framed sliding glass doors installed in these spaces need extra rigidity to handle the additional movement inherent in suspended structures.
Thermal bridging becomes particularly important in cantilevered areas. The extended floor structure can act as a heat sink, drawing warmth away from the interior. High-performance frames with thermal breaks help maintain comfortable temperatures while keeping the slim sightlines that make minimal frame sliding doors so appealing.
Frameless vs Minimal Frame Options
While frameless systems might seem like the ultimate choice for unrestricted views, minimal frame sliding doors often prove more practical. The slim frames provide essential rigidity and weather protection without obstructing sight lines much. In contrast, frameless systems typically need more robust glass and complex supporting structures, which can actually make them more visually intrusive despite lacking visible frames.
Glass Specifications and Security
The glass specification varies between these systems. Minimal frame sliding doors usually work with standard double-glazed units, keeping costs reasonable while providing good thermal performance. Frameless options require thicker glass with specially treated edges, increasing both weight and price. Security features integrate more naturally into framed systems, with multi-point locking mechanisms concealed within the slim profiles.
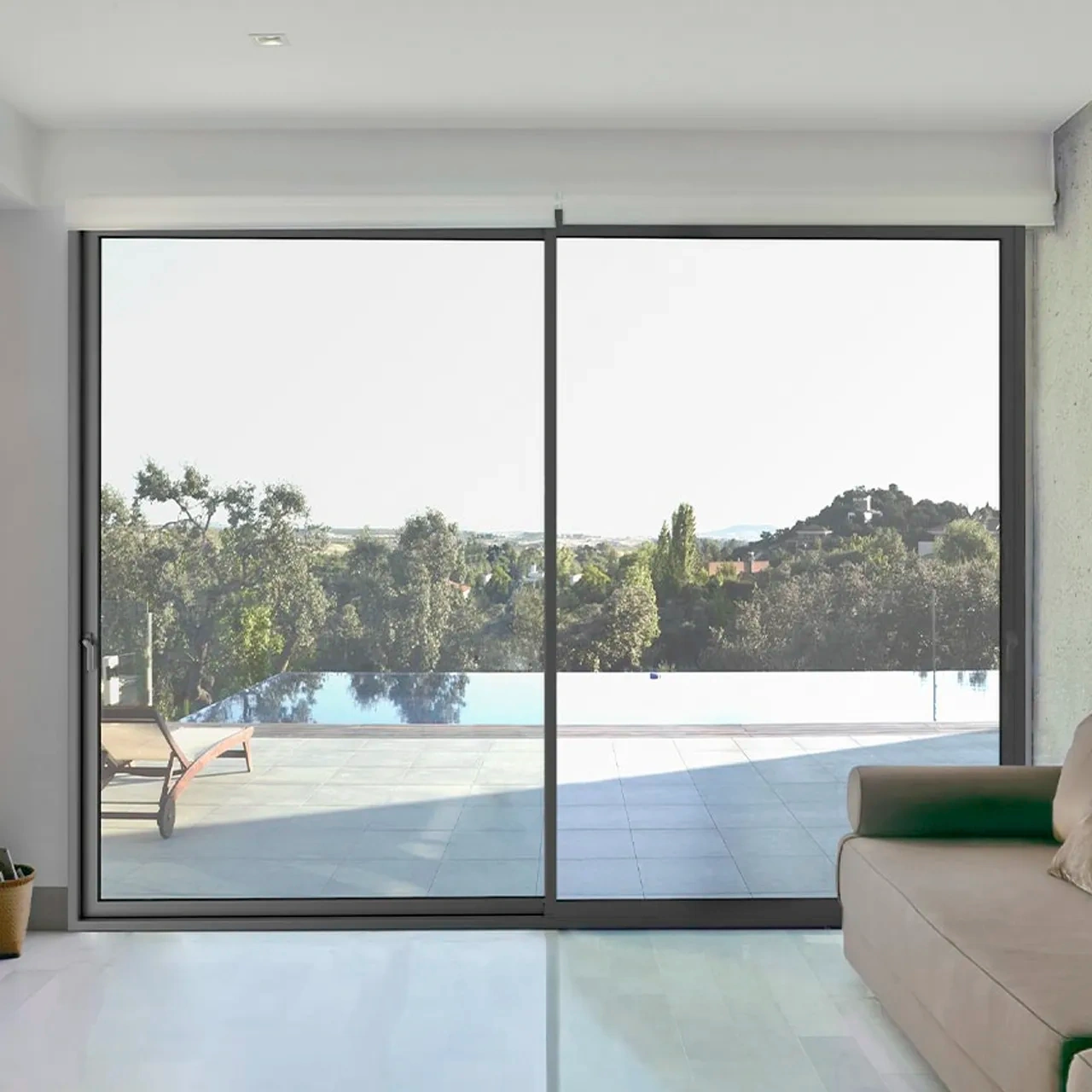
Creating Focal Points
Large-scale minimal frame sliding doors command attention in architectural design. When placed thoughtfully, they draw the eye through spaces and outward to carefully framed views. Living areas oriented around these glass walls become more impactful, especially when the doors slide away to remove barriers between spaces completely.
The proportion and scale of openings need careful calculation. Too wide, and the doors become unwieldy; too narrow, and they lose their architectural impact. Successful designs often use ratios found in classical architecture, adapted for modern minimal frame sliding doors. This mathematical approach helps ensure the openings look balanced and intentional rather than arbitrary.
Lighting design plays a vital part in emphasising these architectural features. Recessed ceiling lights avoiding reflections in the glass, while subtle external lighting extends the view into the garden after dark. Linear LED strips tucked into the surrounding walls or floor can outline the opening, highlighting the minimal frames without creating glare.
Making the Most of Views with Minimal Frame Sliding Doors
Large glazed openings fundamentally change how we interact with outdoor spaces, making the boundary between inside and out almost invisible.
Garden View Planning
Positioning minimal frame sliding doors requires careful analysis of sun paths and sight lines. South-facing installations capture more natural light but might need external shading to prevent overheating. East and west orientations offer beautiful morning and evening light, though glare can be stronger at these times. North-facing minimal frame sliding doors provide consistent, diffused light ideal for art studios or home offices.
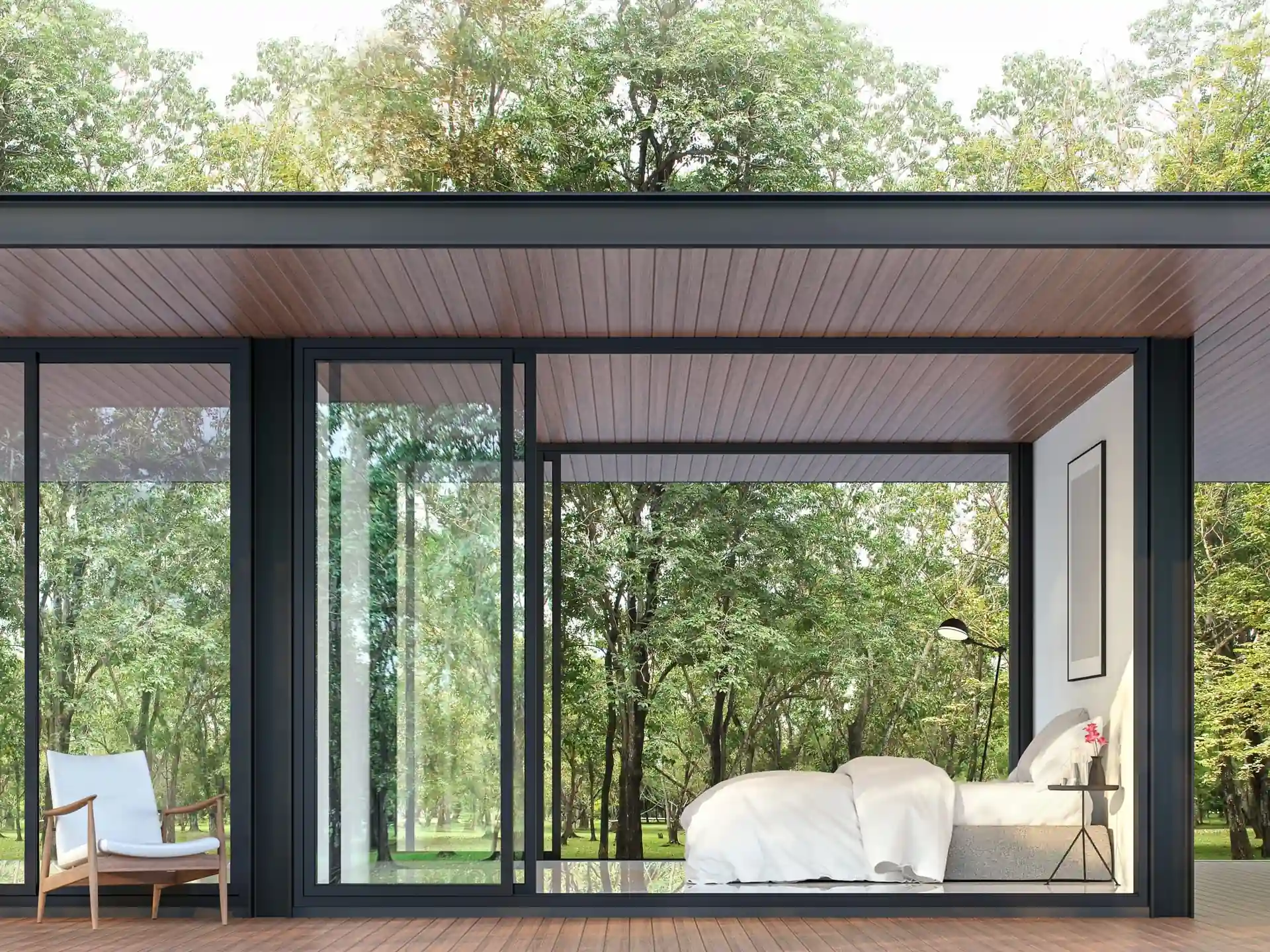
Strategic placement relative to garden features improves the visual connection with nature. Rather than centring doors on a space, offsetting them can create more interesting views and better furniture placement options. Framing specific landscape elements—like mature trees or water features—adds depth to the view while making interior spaces feel larger.
The surrounding landscape design should complement minimalist design principles. Clean-lined planting beds and simple material choices near the doors prevent visual clutter. Deeper in the garden, more complex planting can create layered views that change with the seasons.
Managing Privacy
Glass walls demand thoughtful privacy planning, especially in urban settings. Slim profile sliding doors looking onto private gardens or elevated terraces rarely need screening, but street-facing installations require more careful treatment. External solutions like strategic planting or architectural screens maintain the clean aesthetic while adding privacy.
Switchable glass technology offers an innovative approach for minimal frame sliding doors in exposed locations. These panels turn from clear to opaque at the touch of a button, though the cost remains high. More affordable options include internal blinds specifically designed for sleek design sensibilities—slim vertical blinds or tension systems that disappear into ceiling pockets when not needed.
Structuring the Opening
The proportions of wall openings shape how minimal frame sliding glass doors look and work. Wider spans need more panels, which increases the number of vertical sight lines when closed. Breaking up very wide openings into separate door sets with narrow mullions between them can actually look better than a single oversized installation.
Load-bearing calculations determine the dimensions possible without intermediate supports. Steel beams sized to span the opening must fit within the floor depth above, while meeting building regulations for deflection limits. The foundation design needs extra attention, particularly with corner openings or where minimal frame sliding doors meet at angles.
Structural glass beams offer an alternative to steel lintels, maintaining transparency above the doors. These beams transfer loads while nearly disappearing from view, though their cost restricts them to special applications. Their use requires extensive engineering analysis and careful installation to prevent stress points in the glass.
Movement joints around the frame perimeter accommodate thermal expansion and building settlement. The frame design includes hidden drainage channels that prevent water pooling, even during heavy rain. Getting these technical details right ensures the doors operate smoothly for years while protecting the interior from weather.
Optimising Light Flow
Natural light from minimal frame sliding doors reaches deeper into buildings when interior layouts avoid blocking its path. Removing internal walls near the doors helps daylight penetrate further, while reflective surfaces bounce light into darker corners. Light-coloured flooring near the doors increases the apparent brightness without creating harsh glare.
Glass specification choices balance light transmission with solar control. Modern coating technology allows minimal frame sliding doors to admit high levels of visible light while blocking unwanted heat gain. The coating choice depends on the door orientation and local climate—south-facing installations typically need stronger solar control than north-facing ones.
Interior Design Around Minimal Frame Sliding Doors
The presence of large glass walls reshapes how interior spaces work, demanding a fresh approach to furniture arrangement and material selection.
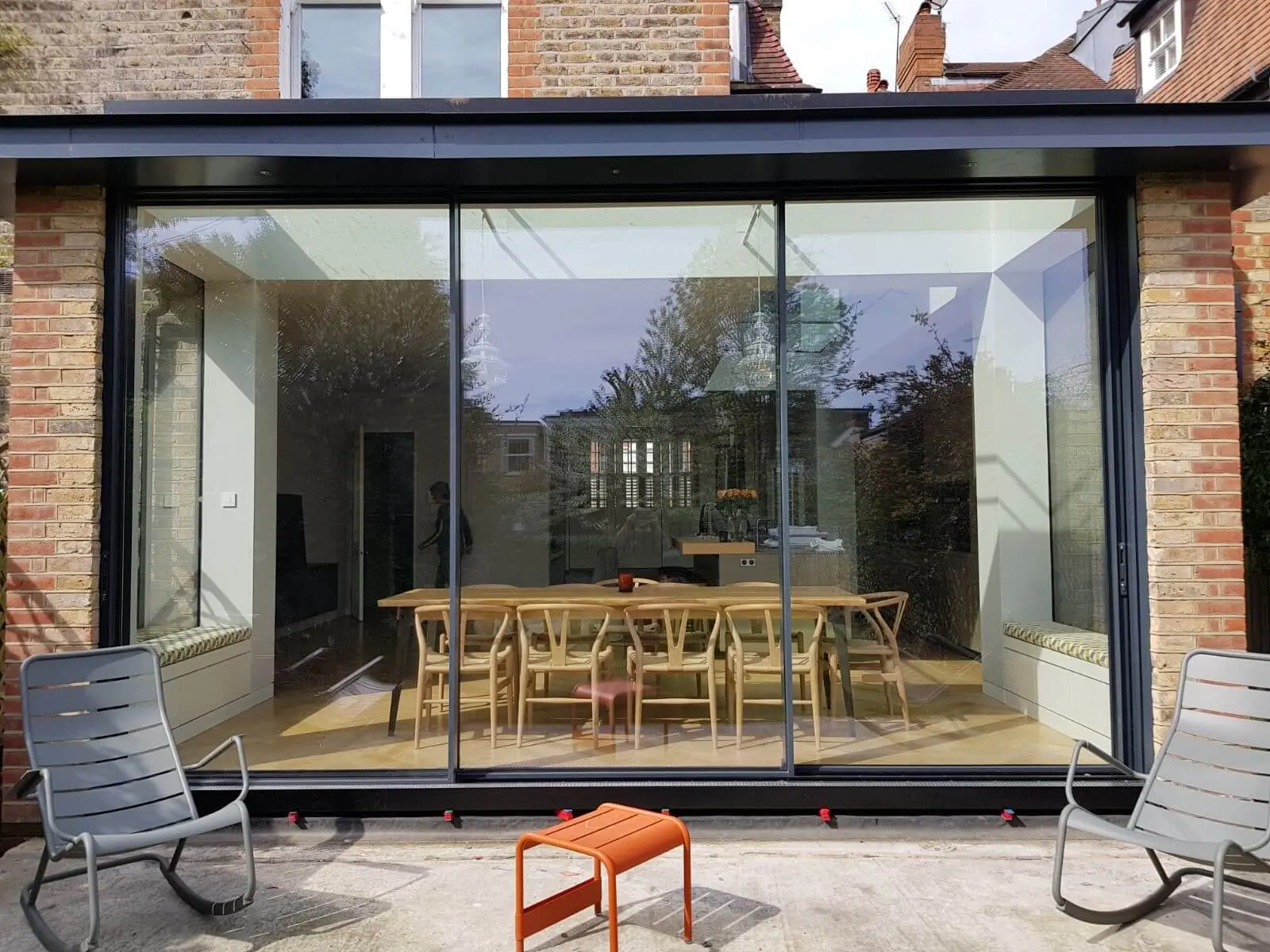
Material Selection
Raw materials near minimal framed sliding doors should complement rather than compete with the views beyond. Natural stone flooring often provides visual weight, grounding the lightness of the glass walls.
Textured wallcoverings add depth without overwhelming the space—grass cloth or fine plaster finishes work particularly well. Powder coated aluminium doors frame these material choices while maintaining their subtle presence.
Wood brings warmth to spaces dominated by glass and metal. Timber ceiling beams running perpendicular to the doors draw the eye outward, while wooden wall panels can soften acoustics in rooms with extensive glazing. The key lies in selecting grains and finishes that harmonise with the door frames without matching them exactly.
Dark metals like bronze or blackened steel create striking accents against minimal frame sliding patio doors. These elements might appear as slim shelving units, lighting fixtures, or cabinet hardware. The metalwork’s patina changes subtly as daylight moves across the space, adding visual interest throughout the day.
Furniture Layout
Placing furniture near large glass walls requires careful attention to scale and proportion. Low-backed seating allows views over the top, while modular pieces offer flexibility as needs change. L-shaped arrangements facing the doors create comfortable viewing angles without blocking movement paths.
Large rugs help define seating areas while improving room acoustics. Their patterns and textures should remain subtle—overly busy designs distract from the intended focus on outdoor views. Positioning the rug’s edge parallel to the door frames reinforces the architectural lines without creating visual clutter.
Visual Balance
The visual weight of furniture pieces needs careful distribution to maintain balance. Heavy items like storage units often work better on solid walls, letting lighter pieces occupy space near the glass. This approach prevents any single element from dominating the room while maintaining clear sight lines through the space.
Colour and Light Flow
Paint colours near minimal frame sliding doors should respond to the changing quality of natural light throughout the day. North-facing rooms benefit from warmer tones that compensate for cooler daylight, while south-facing spaces can handle cooler shades without feeling cold. Middle-tone neutrals on walls adjacent to glass often prove most successful, providing subtle contrast without competing for attention.
Light-coloured ceilings help bounce daylight deeper into the room. Matte finishes prevent unwanted reflections while still spreading light effectively. The ceiling plane should appear continuous and uncluttered—recessed lighting tracks and minimal vents maintain clean lines overhead.
Creating Flow
Art placement near glass walls demands a delicate touch. Smaller pieces grouped together create interest without overwhelming the view, while sculpture can bridge the gap between interior and exterior spaces. Lighting these pieces requires careful positioning to avoid reflections in the glass after dark.
Physical movement patterns through the space should feel natural. Furniture groupings that allow easy access to the doors while maintaining clear pathways through the room work best. This might mean floating seating areas away from walls or using curved pieces to soften traffic flows around corners.
Storage built into walls flanking the doors help maintain the minimal aesthetic. Deep drawers and cupboards hide everyday items while providing display space above. These units can incorporate lighting that washes walls with soft illumination in the evening, creating atmosphere without harsh contrasts.
About SunSeeker Doors
With over 20 years of experience, SunSeeker Doors remains at the forefront of door design with our quality-tested patio doors and related products, including the bespoke UltraSlim aluminium slide and pivot door system, Frameless Glass Doors, and Slimline Sliding Glass Doors. All of our doors are suitable for both internal and external use.
To request a free quotation, please use our online form. You may also contact 01582 492730, or email info@sunseekerdoors.co.uk if you have any questions.


