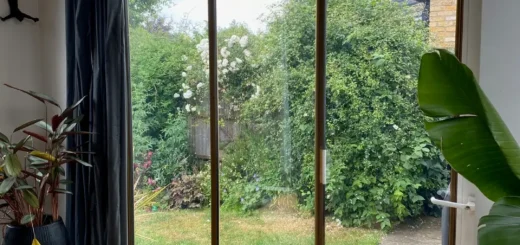Room Divider Sliding Doors: Design Guide & Tips
Table of Contents
Room Divider Sliding Doors: The Basics
Room divider sliding doors blend style with practicality, letting you split spaces while keeping the option to open them up again. Unlike fixed walls, these movable barriers slide smoothly along tracks, creating separate areas without permanently dividing your home.
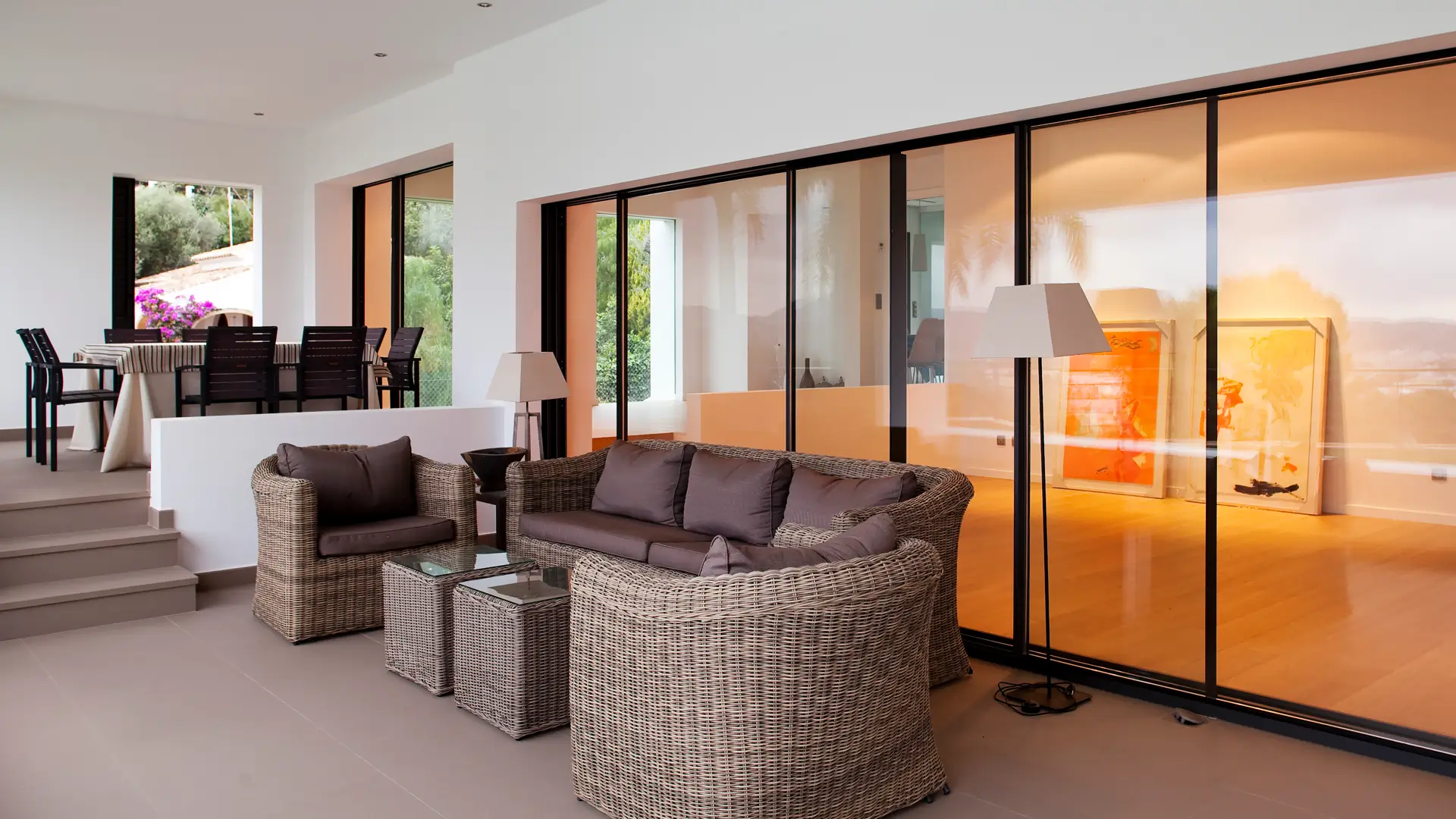
Wall vs Track Mounting
The mounting system affects how your room divider sliding doors work and look. Wall-mounted systems attach directly to existing walls through robust brackets and don’t need ceiling support. Top-hung track systems, running along your ceiling, offer smoother movement but require proper structural support above.
The right track makes all the difference in how well sliding room dividers perform. Modern aluminium tracks come with quiet rollers and soft-close mechanisms. Some fit flush with the ceiling, while others feature visible rails – each suited to different room styles and practical needs.
Single vs Double-Sided Access
Glass wall systems with double-sided access prove particularly useful in busy households. You can push or pull from either side, unlike traditional sliding doors that only open one way. This feature makes sliding door room dividers especially practical for spaces like home offices or playrooms where quick access matters.
Framing Options
Contemporary sliding doors come in various framing styles. Minimal frames suit minimalist design schemes, while wider frames add stability and sound insulation. The perfect solution often depends on your room’s layout and how you plan to use the space. Room divider sliding doors with thicker frames typically block more sound – worth thinking about if you’re creating a quiet workspace.
Types of Room Divider Sliding Doors
Different styles of room divider sliding doors suit different homes and purposes. While traditional room dividers like screens or curtains work in some spaces, modern sliding systems offer improved privacy and noise control.
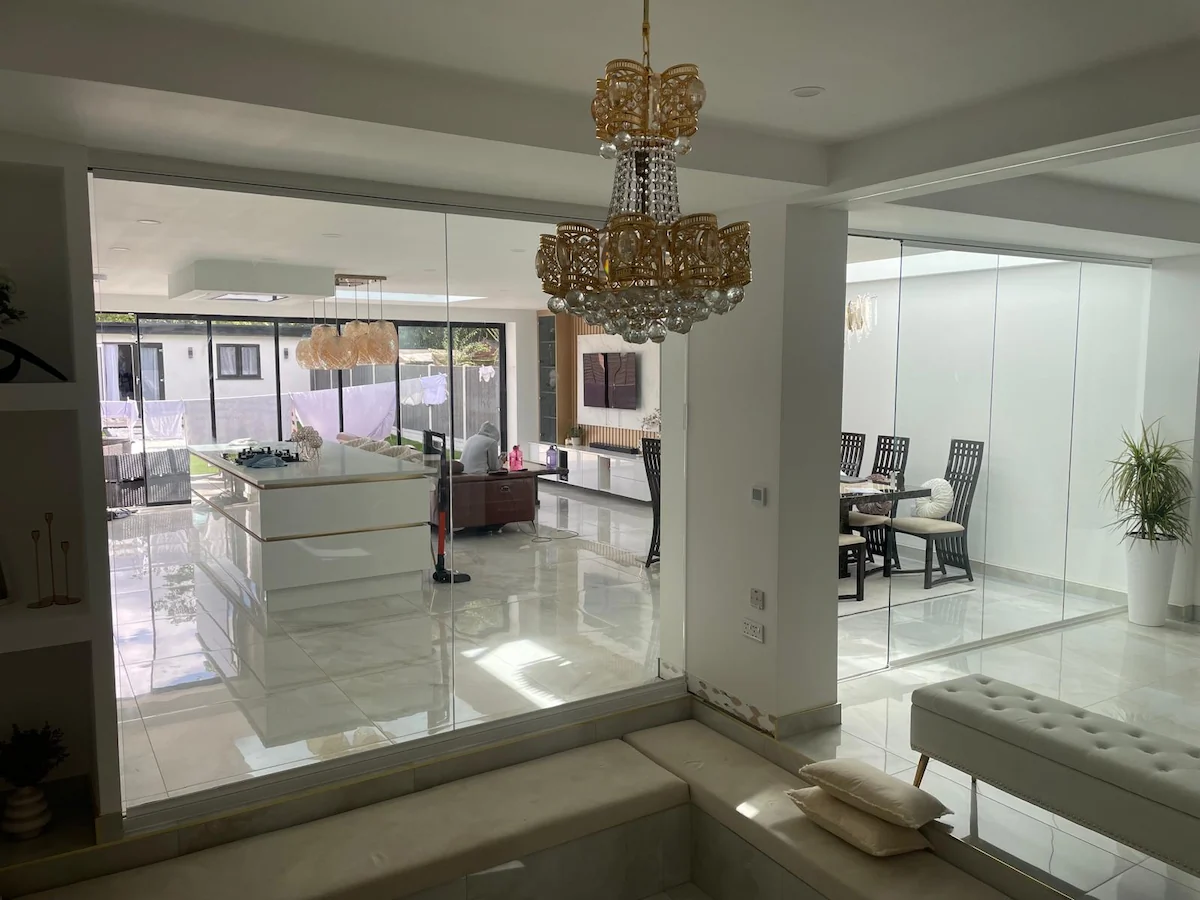
Glass Panel Systems
Floor to ceiling sliding doors create an airy, bright atmosphere in any room. Clear glass panels maintain sight lines and natural light flow, while frosted or patterned options add privacy where needed. Many homeowners choose laminated glass for its extra strength and sound-dampening qualities – particularly useful when splitting off home office spaces or TV rooms.
The thickness of glass panels makes a real difference to their performance. Thicker panels reduce noise more effectively but need stronger tracks to support their weight. Some systems use double-glazed panels with specialist acoustic interlayers, though single-pane options often suffice for most homes.
Your choice of glass affects more than just looks. Toughened safety glass often comes as standard in room divider sliding doors. Some systems also offer self-cleaning coatings or UV protection to keep your space comfortable year-round.
Framed vs Frameless
Frameless sliding doors create clean lines and uninterrupted views between spaces. Without visible frames, these minimal sliding doors almost disappear when open, giving you a sense of openness that suits modern homes. The glass edges are polished and protected by discrete seals, maintaining safety without compromising the streamlined look.
Aluminium frames offer practical benefits that often outweigh their visual impact. They’re lighter than steel yet strong enough to support large panels, and they won’t rust or need regular maintenance. Modern powder-coated finishes resist scratches and come in countless colours to match your interior scheme.
Frame Designs
Frame thickness affects both strength and style. Slim frames work well for sliding door room dividers in contemporary spaces, while chunkier profiles add industrial character. Some systems hide their frames within walls or ceilings, creating an almost invisible outline when closed.
Pocket Door Systems
When space really matters, pocket systems shine. These room divider sliding doors glide smoothly into wall cavities, completely disappearing when open. The trick lies in the preparation – you’ll need double-thickness walls built specifically to house the doors, but the result saves more floor space than any other system.
Building regulations play a key part in pocket door installation. The cavity must be properly insulated and ventilated to prevent condensation, while the tracking system needs careful installation to ensure years of reliable operation. Most quality systems come with adjustable rollers, letting you fine-tune the door position even after installation.
Pocket systems work particularly well in properties with limited floor space. The doors can be wider than hinged options since they don’t swing into the room, and you won’t need to keep any space clear for their operation. This makes them ideal for creating temporary walls between dining rooms and kitchens, or splitting larger rooms into more usable spaces.
Making Smart Design Choices
Choosing the right style of room divider sliding doors takes careful planning. The layout of your space and how you’ll use the doors should guide your decisions about materials, tracks, and finishes.
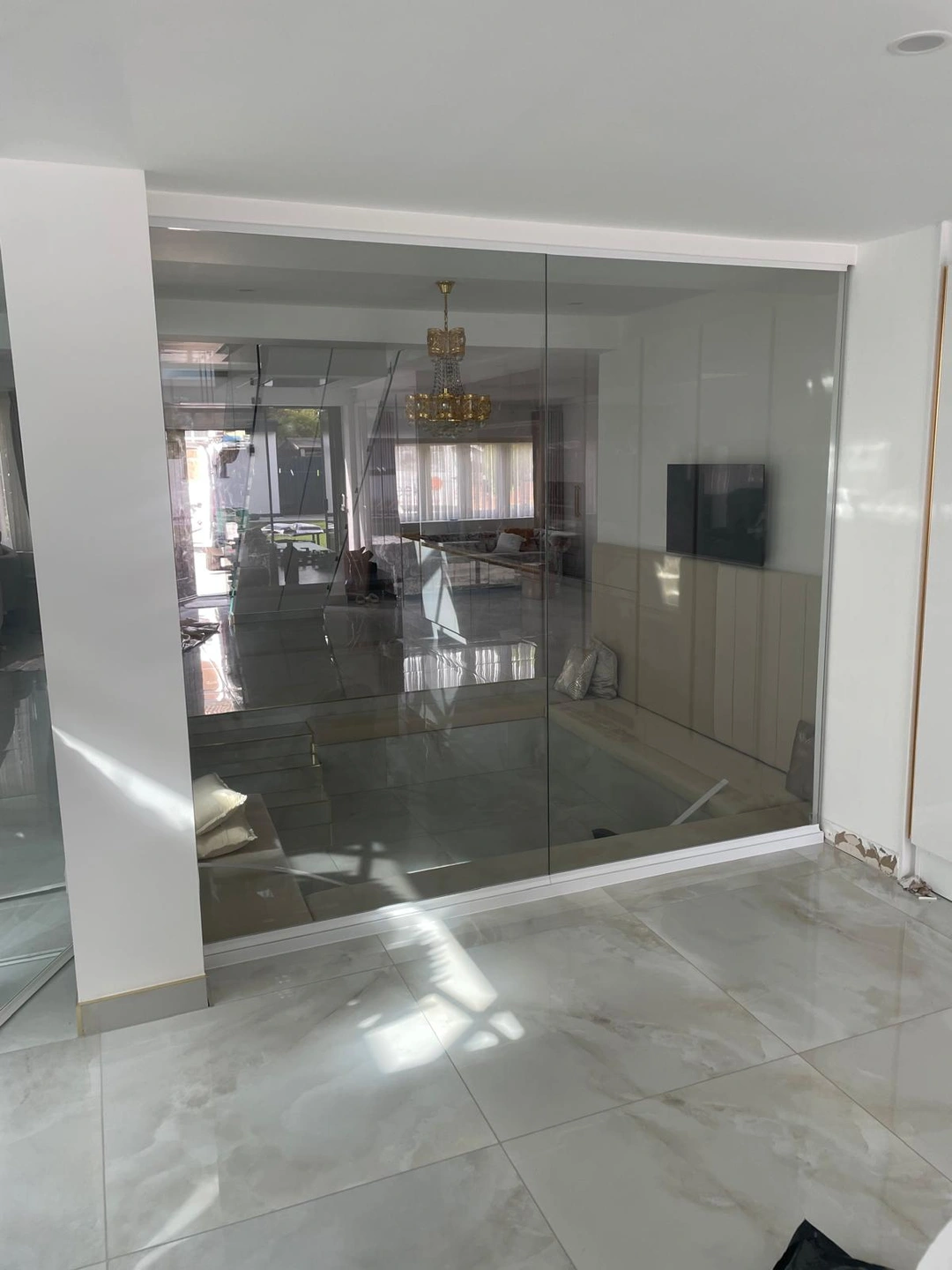
Light Flow and Transparency
Glass room dividers maintain brightness throughout divided spaces. Clear glass works well for open-plan areas where you want visual connection, while frosted glass provides privacy without blocking light. Some sliding internal doors with glass even feature adjustable opacity – clear when you want openness, clouded when privacy matters.
The positioning of internal room dividers affects natural light distribution throughout your home. South-facing rooms often benefit from clear glass panels that let sunlight reach deeper into the building. North-facing spaces might need sliding door room dividers with high-clarity glass to make the most of the available light.
The thickness and quality of glass has an impact on both light transmission and acoustics. Modern toughened glass panels reduce glare while maintaining clarity, and specialist coatings can help control heat gain in summer months. Some systems combine different glass types in a single panel, balancing light flow with practical needs.
Sound Control Options
Sound control matters, especially in homes where room divider sliding doors separate quiet zones from busy areas. Double-glazed panels with acoustic interlayers cut noise effectively, while proper seals around the edges stop sound leaking through gaps. The type of track affects noise levels too – a recessed track tends to block sound better than surface-mounted options.
Quality sliding room dividers use brush seals and magnetic strips to create proper barriers when closed. Some systems include drop-down seals that automatically engage when the door closes, improving acoustic performance without extra effort.
Acoustic Ratings
Sound reduction ratings help you choose the right system. Higher-rated panels cost more but make a noticeable difference in noise reduction. The entire system – glass, frames, and seals – works together to achieve the stated performance level.
Frame Colours and Materials
Powder-coated aluminium offers durability and clean lines, while steel frames suit industrial-style interiors. Some room divider sliding doors feature timber trim to match existing joinery, creating visual harmony throughout your space.
Frame finishes need to withstand daily use. Quality powder coating resists chips and scratches, while anodised finishes maintain their appearance for years. The colour you choose can make frames stand out as design features or help them disappear into your interior scheme – black frames often look slimmer than light colours, even when they’re the same size.
Hardware choices complete the look of your doors. Handle designs range from minimal finger pulls to full-height grip bars, while soft-close mechanisms add refinement to daily operation. Some systems hide their running gear in ceiling tracks, creating cleaner lines throughout the space.
Solving Space Problems with Room Divider Sliding Doors
Proper planning helps room divider sliding doors work harder in your home. The right system turns a single room into multiple spaces, giving you more ways to use your home without losing the open feel.
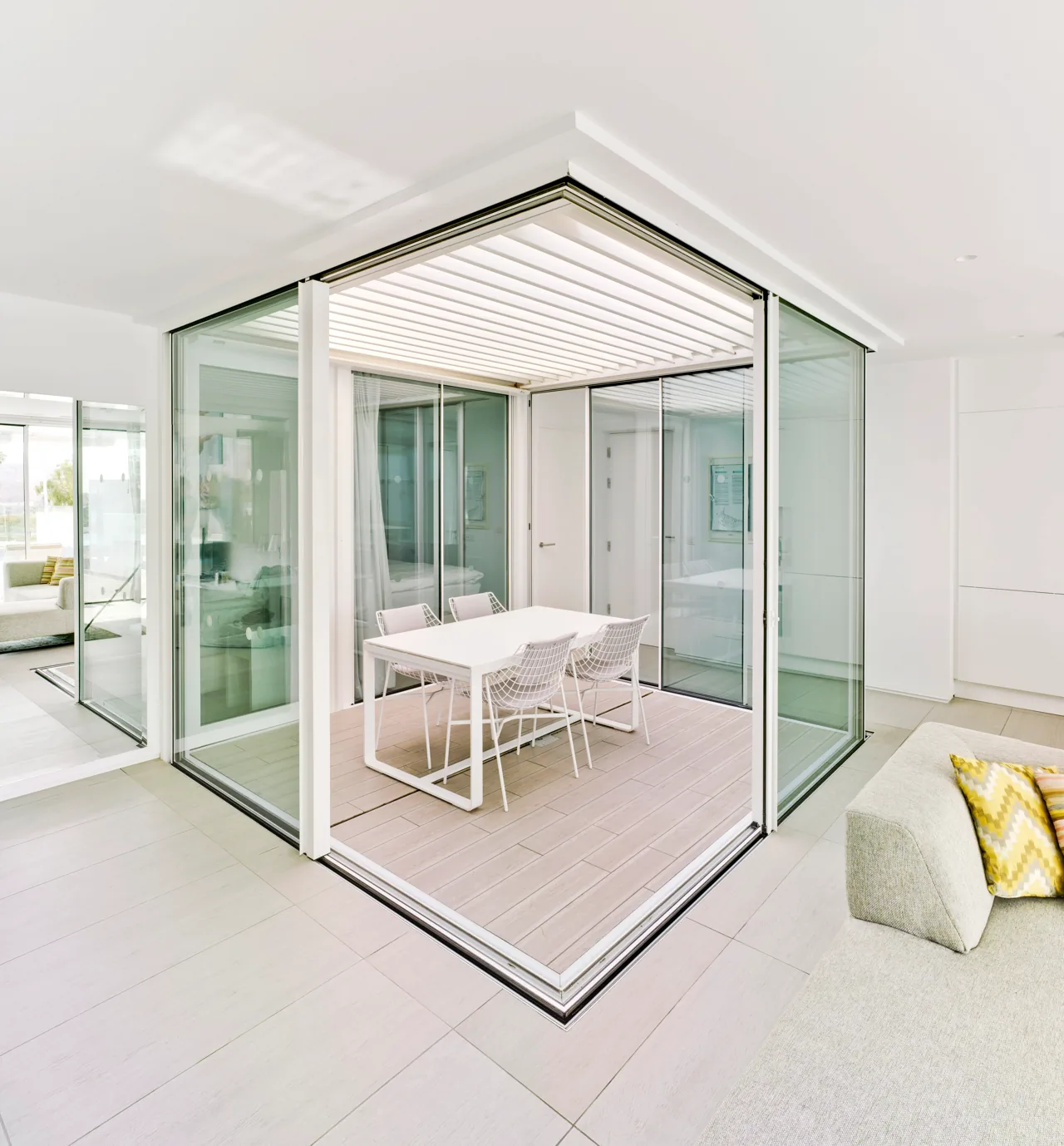
Home Offices
Modern internal sliding doors can prove invaluable for home working. A well-placed system blocks noise and creates privacy during video calls, while letting you open the space up again after hours. Room dividing sliding doors with acoustic glass help you focus during the workday without feeling cut off from family life.
Full-height systems block more sound and create proper separation, while partial-height options maintain airflow and connection between spaces. Some room divider sliding doors include top panels that open independently, letting you control ventilation without compromising privacy.
Many homeowners place internal room dividers between living areas and workspace. This setup lets you hide office clutter instantly when guests arrive, while keeping work materials within easy reach. The key lies in choosing the right opening style – bypass systems need less space than bifold options but might limit your furniture placement.
Flexible Living Areas
Living room internal sliding doors need to adapt to changing needs throughout the day. Parents often install room divider sliding doors to create homework zones that double as entertainment spaces later. The trick lies in planning power points and TV positions that work whether the doors are open or closed.
Clear panels suit families who want visual connection between zones, while frosted sections provide privacy where needed. Some sliding doors room dividers combine both in a single system, giving you options for different times of day.
Furniture Placement
Smart furniture arrangement makes divided spaces work better. Leave enough clearance for doors to move freely, and think about how split rooms will function. Built-in furniture often works well against fixed walls, while freestanding pieces give you more flexibility when you want to change the layout.
Small Spaces
Room divider sliding doors work particularly well in flats and smaller homes. Unlike swing doors that need clear floor space to open, sliding systems use wall space efficiently. This makes them ideal for creating temporary walls between kitchen and dining areas, or splitting larger rooms into more practical spaces.
The track system affects how much space you save. Top-hung tracks eliminate the need for floor channels that might trip people up, while recessed ceiling tracks disappear completely. Some systems even curve, letting you create interesting spatial divisions that follow your room’s shape.
Storage integration adds value in tight spaces. Some room divider sliding doors include built-in shelving or hooks on one side, making use of what would otherwise be dead space. This works especially well in home office setups, where you might need extra storage for files or equipment.
Installation Requirements
Proper fitting of room divider sliding doors needs careful preparation and the right tools. The installation process differs between systems, but all need solid structural support and precise measurements.
Structural Support Needs
Internal room dividers rely on proper wall and ceiling strength. Before fitting sliding room divider doors, a surveyor checks your walls and ceiling joists can handle the weight. Timber-framed walls might need extra support, while solid masonry usually works well with standard fixing brackets.
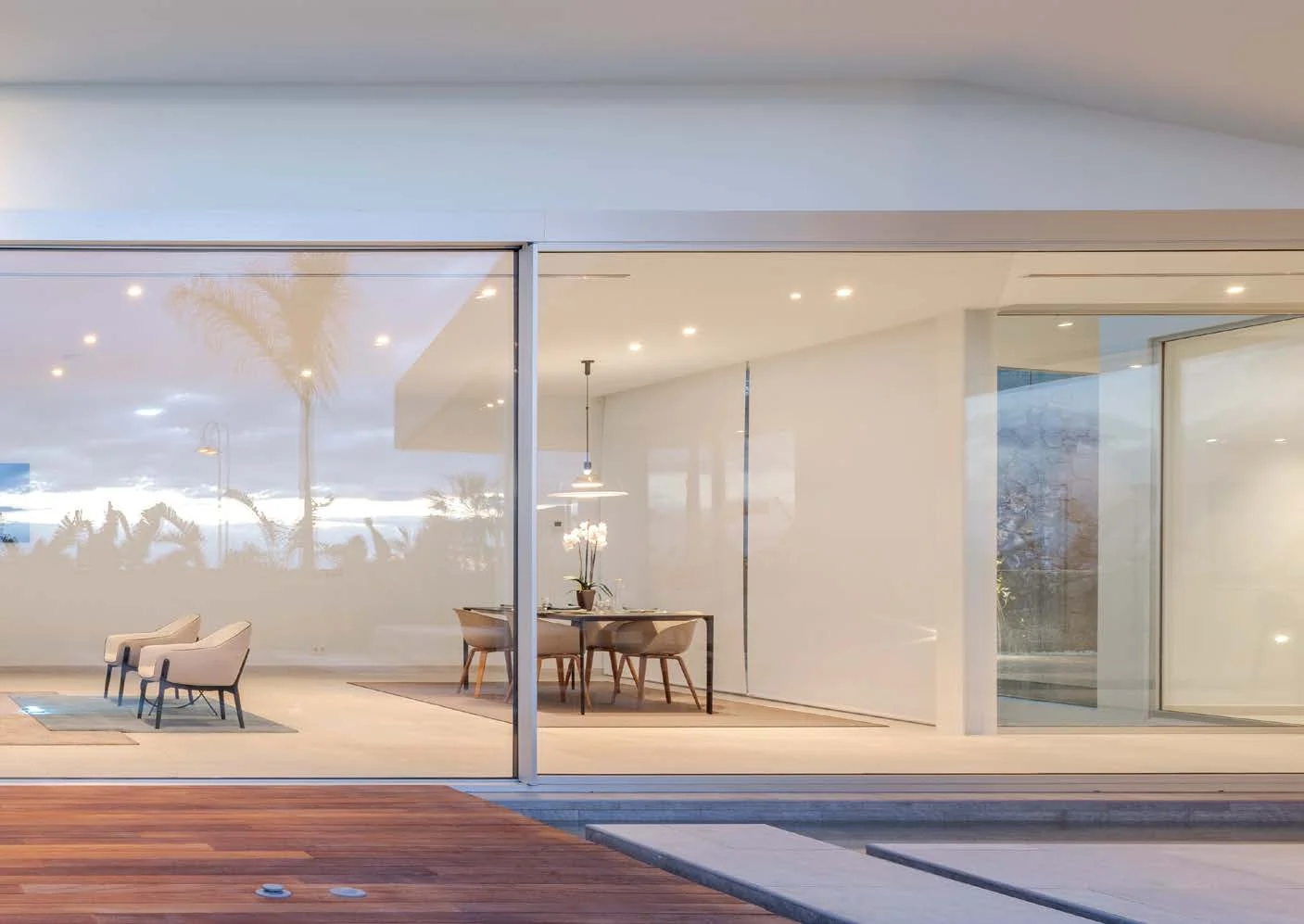
Most sliding interior doors use aluminium frames that distribute weight evenly along the track. The lighter weight of aluminium, compared to steel, puts less strain on your building’s structure. Still, room divider sliding doors need proper anchoring – especially systems that hang from the ceiling rather than standing on the floor.
Larger panels need stronger support. Some room divider sliding doors weigh more than 100kg per panel, making proper installation vital for safety and smooth operation. Floor-supported systems spread the load between top and bottom tracks, while ceiling-mounted options concentrate weight at the top.
Track System Basics
Surface-mounted tracks work well in existing rooms, while recessed options need more preparation but look neater. Some room divider sliding doors use double tracks for bypassing panels, letting you stack doors at either end of the opening.
The track material matters as much as its design. Quality aluminium extrusions resist warping and maintain smooth operation year after year. Proper installation includes levelling the track perfectly – even tiny variations can affect how well the doors slide.
Track Alignment
Perfect alignment makes the difference between smooth-gliding doors and ones that stick or bind. Professional installers use laser levels to ensure tracks run exactly parallel, adjusting mounting brackets to compensate for uneven walls or ceilings. They’ll also check the floor is level where it meets the doors, as any slope can cause problems with operation.
Door Weight
Roller systems must match door weights exactly. Under-specified rollers wear quickly and might fail, while oversized ones waste money and can look bulky. Quality systems include adjustable rollers that let installers fine-tune the door position even after fitting.
The number of mounting points depends on door size and weight. Taller panels need more fixing points to prevent flexing, while wider ones might need additional roller sets. Some systems include anti-lift mechanisms that stop panels coming off their tracks – particularly important in homes with children.
Measuring and Planning
Room divider sliding doors need precise measurements and thorough planning. Getting the details right early prevents costly mistakes and ensures your doors work properly for years to come.
Room Assessment
Start by checking the entire space where your internal room dividers will go. Measure floor-to-ceiling height at several points – old houses often have uneven floors or ceilings that affect installation. Room divider sliding doors need straight walls and level surfaces to operate smoothly.
The position of plug sockets, light switches, and radiators matters more than you might think. Moving electrical points takes extra time and money, while radiators might need relocating to prevent heat damage to glass panels. Some room divider sliding doors include special glass that resists heat better than standard panels.
Your room’s natural light affects where you place the doors. Splitting a space often means redirecting sunlight – position sliding room dividers to help light reach deeper into your home. Think about artificial lighting too – you might need new light fittings on both sides of the divided space.
Size Guidelines
Width measurements need special care. Room divider sliding doors need enough overlap at the edges to seal properly when closed. Most systems need at least 100mm overlap where panels meet walls or other panels. Measure at several heights too – walls that look straight might lean in or out.
Stack space – where open doors sit – needs careful planning. Sliding panels stack differently depending on their opening style. Some room divider sliding doors need wider stack space than others, affecting how much usable wall space you’ll have.
Opening Clearance
Check headroom carefully before choosing a system. Top-hung tracks need more ceiling height than floor-supported options, while pocket systems need specific wall depths. Factor in any floor coverings you plan to add later – thick carpet or tiles can affect how doors open and close.
Access Planning
Think about how you’ll move furniture through the space after installing the doors. Some sliding panels can lift out if needed, while others stay permanently on their tracks. If you’re dividing a room that might need to accommodate large items later, plan your panel sizes accordingly.
Door handle positions affect how easily you can open and close panels. Some handles mount flush with the glass, while others protrude into the room. Position them where they won’t catch on furniture or people passing by. Many new systems include soft-close mechanisms that prevent slams and finger traps.
Traffic flow patterns help determine the best opening direction for your doors. Watch how people currently move through the space – this helps you decide whether bypass or bifold systems suit your needs better. Some homes work better with doors that stack to one side, while others need central-opening systems.
Making It Work Day-to-Day
Room divider sliding doors need proper care to stay in good condition. Regular maintenance keeps them sliding smoothly and looking fresh, while proper cleaning protects both glass and frames.
Cleaning and Maintenance
Internal room dividers with glass panels need specific cleaning methods. Clean room divider sliding doors using a soft microfibre cloth and proper glass cleaner – avoid harsh chemicals that might damage protective coatings or seals. For stubborn marks, warm water with a drop of washing-up liquid works well.
Keep tracks clear of dirt and debris. Room divider sliding doors move more smoothly when their tracks stay clean. Vacuum tracks weekly using the brush attachment, paying special attention to corners where dust often builds up. A small paintbrush helps remove stubborn bits that your vacuum might miss.
Rollers and bearings occasionally need attention too. Listen for any unusual noises when moving sliding room dividers – squeaks often mean it’s time for maintenance. Most manufacturers specify silicon-based lubricants that won’t attract dust or damage plastic parts.
Operation Tips
Some room divider sliding doors use edge pulls that need a firm grip, while others have full-height handles that let you push or pull anywhere along their length. Learn which closing technique works best – some systems need a gentle push at the end to engage their soft-close mechanisms properly.
Glass thickness affects how panels feel when moving. Heavier doors have more momentum, so they need careful handling to stop smoothly. Lighter panels move more easily but might need more guidance to stay on track. Most systems include adjustable stops that prevent panels hitting end walls too hard.
Movement Patterns
Daily use creates habits in how doors move. Writing down which way panels stack helps everyone use them properly – especially useful in busy family homes or office spaces. Some doors move independently, while others need opening in a specific order to work properly.
Child and Pet Safety
Built-in safety features protect family members. Modern room divider sliding doors include finger-safe gaps and cushioned closing mechanisms. Teaching children proper operation helps prevent accidents – show them how to use handles correctly and why running near glass doors isn’t safe.
Pet owners often worry about animals running into glass panels. Many systems offer special glass treatments that make panels more visible to pets. Some room divider sliding doors include partial frosting or patterns that prevent bird strikes while maintaining clear views through other areas.
Floor guides need checking regularly in homes with pets. Hair and fur can build up around bottom tracks, affecting how smoothly doors slide. Regular cleaning prevents this build-up from causing problems. Some systems use raised floor guides that collect less pet hair than recessed channels.
About SunSeeker Doors
With over 20 years of experience, SunSeeker Doors remains at the forefront of door design with our quality-tested patio doors and related products, including the bespoke UltraSlim aluminium slide and pivot door system, Frameless Glass Doors, and Slimline Sliding Glass Doors. All of our doors are suitable for both internal and external use.
To request a free quotation, please use our online form. You may also contact 01582 492730, or email info@sunseekerdoors.co.uk if you have any questions.




