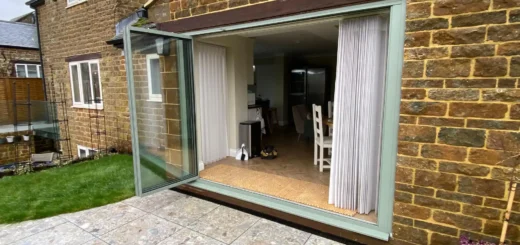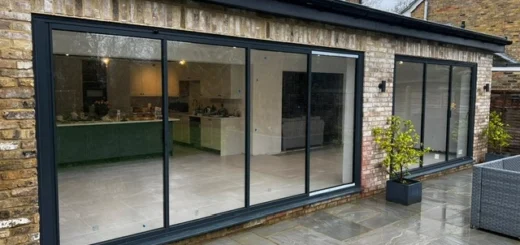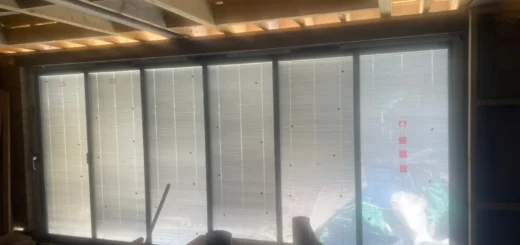Selecting Sliding Partition Doors: Complete Guide
Table of Contents
Sliding partition doors offer a brilliant way to divide spaces while keeping your home’s layout flexible. Unlike fixed walls, these movable barriers give you control over your living space, letting you quickly change how rooms work throughout the day.
What Makes Sliding Partition Doors Different?
Modern sliding partition doors stand apart from traditional fixed room dividers through their blend of practicality and style. While standard doors swing open and take up valuable floor space, sliding systems glide smoothly along tracks, tucking neatly against walls when open.
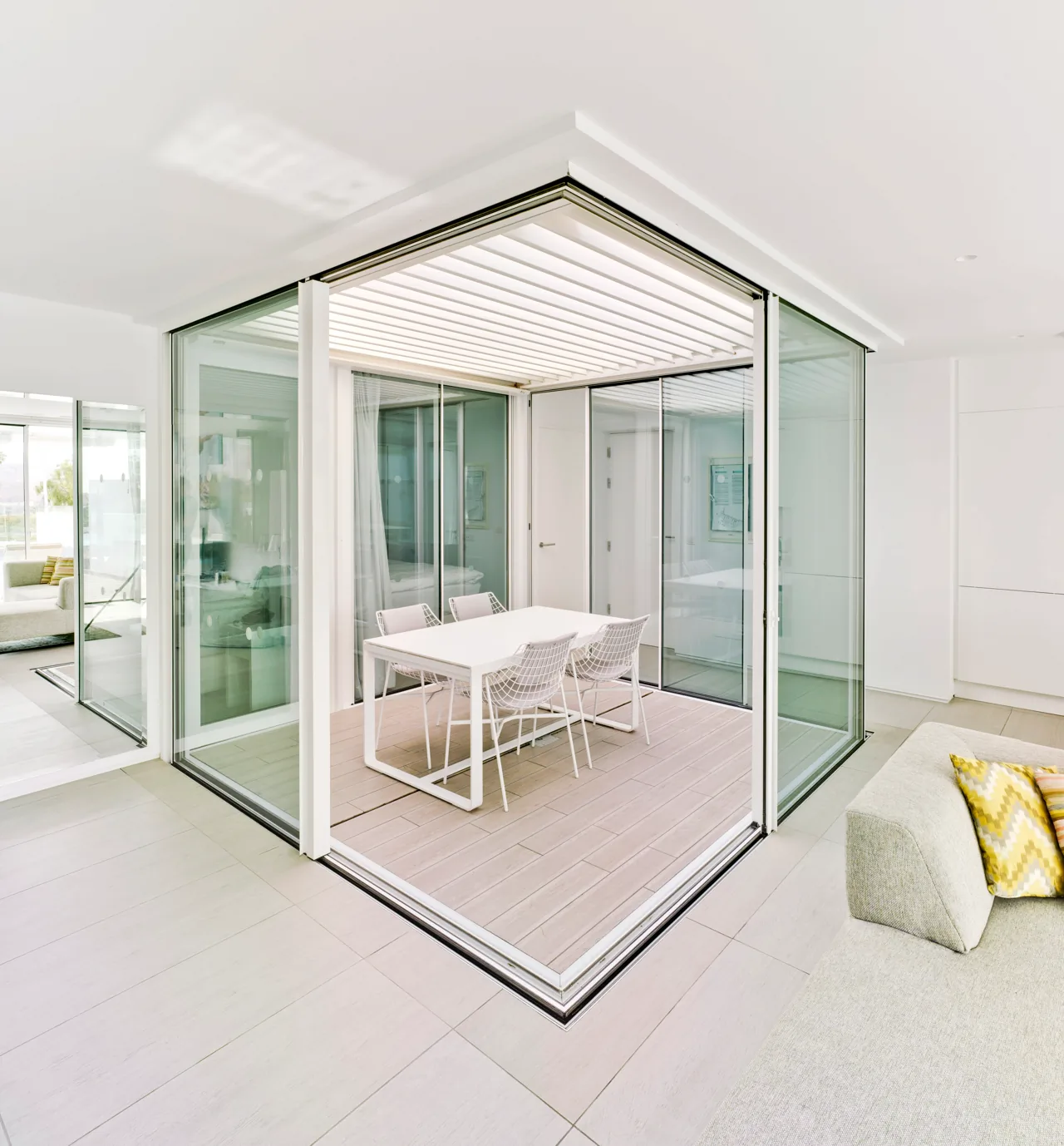
Space-Saving Design
Glass room dividers that slide rather than swing make a real difference in how you can use your space. The panels move parallel to the wall, which means furniture can be placed closer to the doorway without blocking movement. Top-mounted tracks keep the floor clear, while precision rollers ensure the panels move smoothly even after years of daily use.
Room Division Without Permanence
Glass doors create distinct zones without the commitment of solid walls. Working from home becomes easier when you can close off a quiet office space during the day, then open it up to create a larger living area in the evening. Sound-rated glass and brush seals help reduce noise transfer between spaces, making these systems practical for busy households.
Flexible Configuration
Different design styles suit various needs – from simple single-panel doors to multi-panel systems that stack at one end. Sliding glass partition doors can span entire walls, with panels that slide independently or in pairs. Some systems even curve around corners, following the natural flow of your home’s layout.
Movement and Operation
Moving these doors takes little effort thanks to well-engineered running gear. High-quality bearings and wheels roll silently along the track, while soft-close mechanisms prevent slams. The best systems need just a light push to get moving, making them suitable for all family members to use.
Tracks come in single or double-channel designs. Single channels work well for simpler setups, while double channels allow panels to pass each other – useful when you want to create wider openings or more complex arrangements. The track’s finish matches your chosen frame colour, helping it blend with your interior style.
Types of Sliding Partition Systems
The right sliding partition doors can reshape how you live in your home. While fixed walls limit your options, movable glass walls let you adjust spaces as your needs change throughout the day.
Top-Hung vs Bottom-Rolling
Top-hung sliding partition doors rely on strong overhead tracks to carry the weight of each panel. The lack of a bottom track means you won’t trip over thresholds as you move between spaces. These systems work particularly well in homes with level floors, since there’s no guide rail to step over.
Bottom-rolling systems distribute the panels’ weight through wheels that run along a track. This setup proves ideal when ceiling structures can’t support hanging weight. These low threshold sliding doors have a floor track that sits nearly flush with your flooring, with just a small groove to guide the panels.
Modern designs often combine both approaches. Small guide pins at the bottom of top-hung systems keep panels stable, while minimal top guides help bottom-rollers stay true. This dual approach improves stability without compromising the clean lines most homeowners want.
Single vs Multi-Panel Systems
Single panel sliding partition doors suit smaller openings between rooms. They’re perfect for creating a home office or dividing a bedroom from a dressing area. The panel slides along a single track and parks flat against one wall when open.
Multi-panel systems offer more flexibility for wider spaces. Two to eight panels can stack at either end of the opening, or split to park at both ends. Some designs let panels slide independently, so you can partially open the space or create different-sized openings as needed.
Glass walls made from multiple panels can be arranged in various ways. Telescoping systems stack panels one behind another, while others park perpendicular to the opening. The choice affects both how much wall space you need for parked panels and how wide an opening you can create.
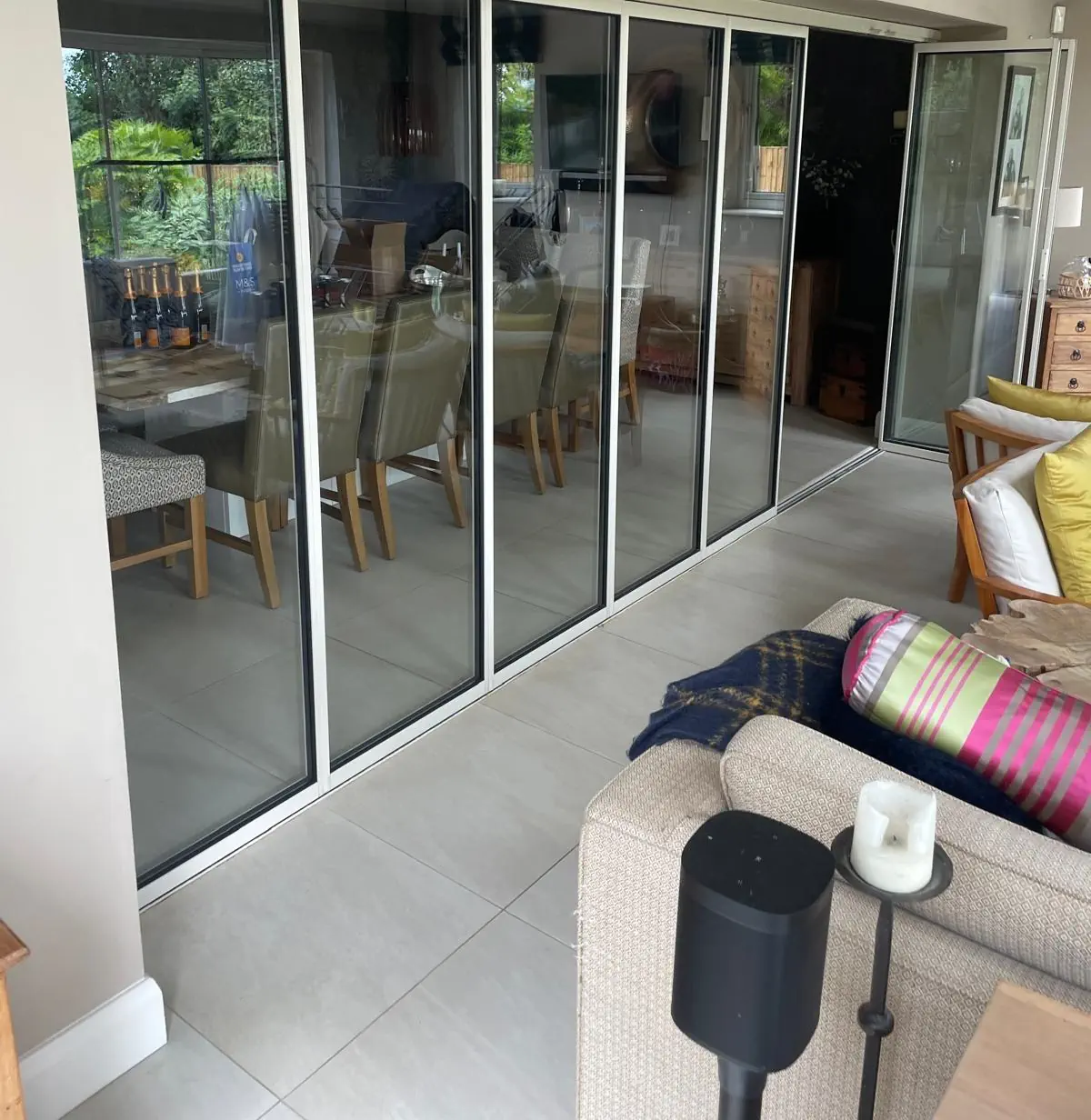
Slide and Turn Mechanisms
Slide and turn (also known as slide and pivot or slide and stack) doors add another dimension to space division. Each panel slides along the track until it reaches a turning point, then rotates to stack perpendicular to the opening. This smart design takes up less wall space when panels are parked.
The smooth sliding action combines with precise pivot hardware to create a system that’s easy to operate. Panels move individually, letting you open just one for quick access or all of them to fully merge spaces. High-quality bearings ensure the panels pivot without sticking or needing extra force.
Regular use proves simpler than you might expect. Panels glide along their tracks with minimal effort, then turn on their pivot points almost automatically. Guide pins ensure precise alignment every time, while built-in stops prevent over-rotation.
Bi-Parting Configurations
Some sliding partition doors split from the middle, with panels moving to both sides of the opening. This setup works well in larger spaces where you want quick access from either direction. The middle-opening design distributes the panels evenly, maintaining visual balance in your room.
Bi-parting systems (not to be confused with bi-fold) need precise alignment to work properly. When closed, the leading edges of the panels meet exactly, creating a neat divide between spaces. Brush strips between panels help reduce noise transfer without making the doors harder to close.
This arrangement particularly suits wide openings where wall space for stacking panels might be limited. By splitting the panels between two parking zones, you need less space at either end. The middle-opening design also makes it easier to pop through quickly when you only need a small gap.
Framing and Glass Options
Sliding partition doors come in various frame styles and glass types, each with distinct advantages. From barely-there frames to robust aluminium doors, your choice affects both looks and performance.
Frameless Glass Partitions
True frameless sliding partition doors use thick toughened safety glass with minimal hardware. Without visible frames, these systems almost disappear when clean, making rooms feel more open. The glass panels themselves provide structural strength, while small clamps and patches hold them securely in the track system.
The glass must be thicker than in framed systems – usually at least 10mm – to maintain stability. Special polished edges and treated corners prevent chips and cracks. While more expensive than framed options, frameless designs suit modern homes where clean lines matter most.
Small stainless steel floor guides and ceiling fixtures keep panels aligned without detracting from the floating glass effect. Clear silicon seals between panels block sound while staying nearly invisible. When panels stack, they sit almost flush against each other, taking up minimal space.
Slim-Frame Options
Minimal sliding doors strike a balance between frameless and fully-framed systems. Thin aluminium frames – often as little as 20mm wide – provide extra rigidity without dominating the view. These slim profiles work well in period properties where completely frameless designs might look out of place.
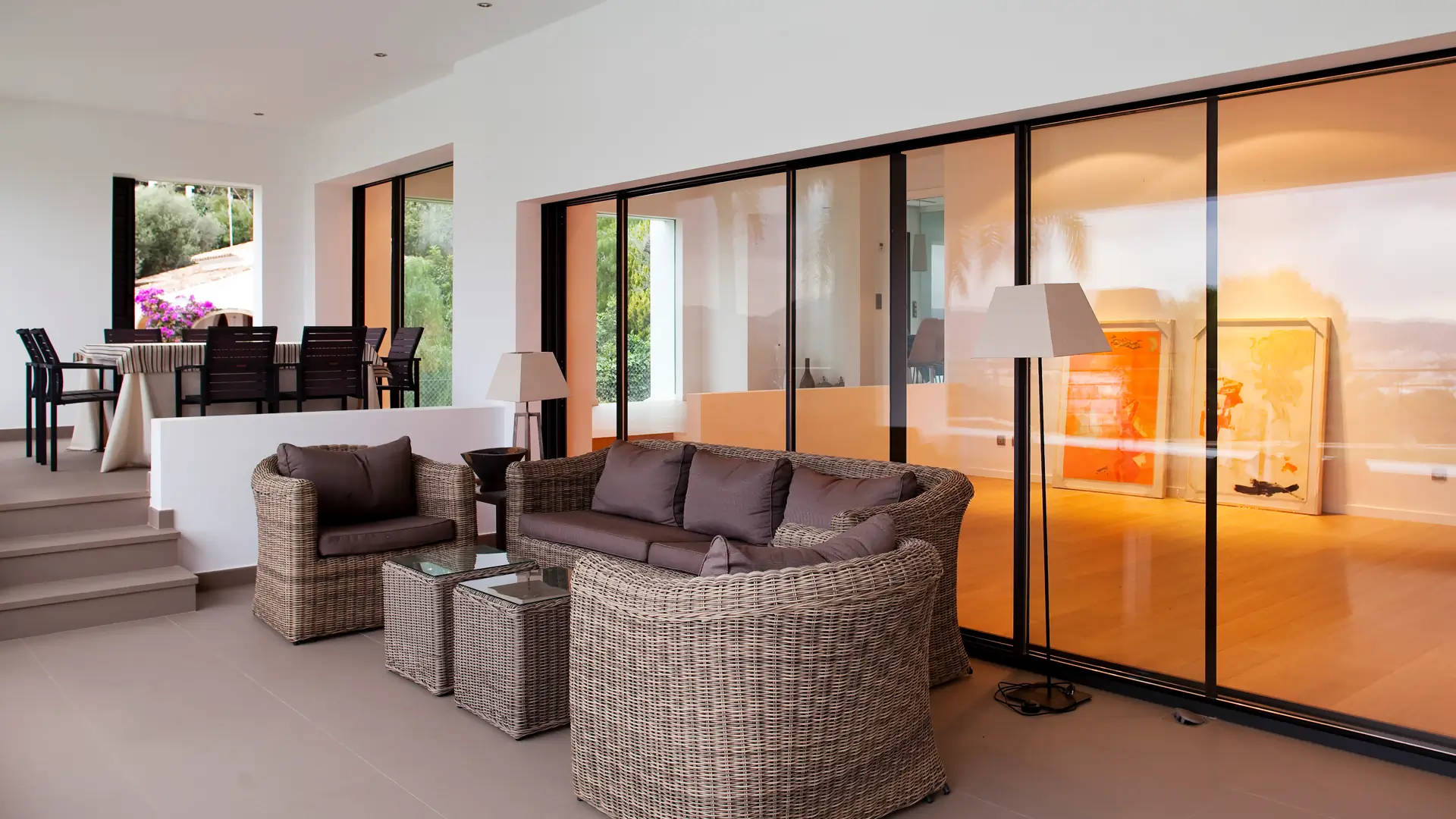
The frames protect glass edges from damage while adding structural support. This means you can use thinner glass without compromising safety. Slim-framed sliding glass partition doors often cost less than frameless versions while offering similar visual benefits.
Frame Finishes
Powder-coated aluminium comes in hundreds of colours, from subtle greys to bold statement shades. Anodised finishes resist scratches and fading, keeping their appearance year after year. Some manufacturers offer textured coatings that hide fingerprints and small scratches.
Standard Framed Systems
Traditional framed sliding partition doors use wider profiles that house more substantial seals and running gear. The extra frame width allows for larger glass panels and provides better sound insulation between rooms. These robust systems suit busy family homes where durability matters most.
Bespoke designs let you match existing windows and doors. Frame widths typically range from 40mm to 70mm, with deeper profiles allowing for double-glazed units. While more visible than slimmer options, well-designed frames can add character to a room.
Many homeowners choose framed systems for practical reasons. The frames protect glass edges completely, reducing the risk of chips and cracks. Built-in brush seals and rubber gaskets block draughts and sound more effectively than frameless alternatives. The solid frames also make it easier to add locks and handles where security matters.
Panel Options and Glass Types
Glass panels themselves offer various options beyond basic clear glass. Low-iron glass removes the slight green tint found in standard glass, creating truly crystal-clear views. Frosted or patterned glass provides privacy while letting light through.
Smart glass – which switches from clear to opaque at the touch of a button – offers ultimate flexibility. Though expensive, it eliminates the need for curtains or blinds. Some systems use double-glazed panels with integral blinds, combining privacy with better sound insulation.
Acoustic laminated glass reduces sound transfer between rooms more effectively than standard toughened glass. By combining two glass layers with a special interlayer, these panels can cut noise transmission substantially. This proves particularly useful for home office setups where phone calls and video meetings happen regularly.
Materials in Sliding Partition Doors
Quality materials determine how well sliding partition doors perform over time. From robust track systems to carefully chosen glass, each component plays a vital part in daily operation and longevity.
Track Systems
Top tracks for sliding partition doors need substantial strength to support heavy glass panels. Extruded aluminium profiles offer an ideal mix of rigidity and light weight. The best tracks include integrated levelling systems that make installation more precise and let installers adjust panels even after fitting.
Running gear quality matters just as much as track design. Precision-made steel wheels with sealed bearings roll more smoothly and last longer than basic nylon rollers. Some systems use four wheels per panel rather than two, spreading the load more evenly across the track.
Room divider sliding doors often cover wide spans, so track joints must be perfect. Poorly aligned joints can cause wheels to bump or stick. Good systems use machined connections that create completely level joints, ensuring panels glide smoothly across the entire opening.
Glass Types
Sliding glass partition doors must use safety glass that breaks into small, rounded pieces if damaged. The glass thickness depends on panel size – larger panels need thicker glass to prevent bowing and ensure proper operation. Most systems use either toughened or laminated safety glass, each with specific benefits.
Toughened glass offers excellent strength and resists temperature changes well. When broken, it shatters into small granules rather than sharp shards. This type suits most home applications, particularly in areas away from stairs or balconies where falling glass might cause injury.
Laminated glass sandwiches a tough plastic layer between two glass sheets. If broken, the glass stays in place rather than falling out. This extra safety makes laminated glass ideal for overhead installations or homes with young children. The plastic layer also helps block UV rays and reduce noise transmission.
Frame Materials
While aluminium dominates the market, other materials occasionally appear in sliding partition door frames. Steel offers even greater strength but costs more and requires careful finishing to prevent rust. Timber frames provide warmth and character but need more maintenance and can swell or shrink with humidity changes.
Modern aluminium alloys combine strength with low weight. Thermal breaks within the frames reduce heat transfer between rooms, while multiple chambers allow for hidden fixings and running gear. Powder coating or anodising protects the metal and provides lasting colour that resists scratches and fading.
Profile Design
Frame profiles affect both looks and performance. Simple box sections suit basic applications, while more complex shapes include channels for seals, stops, and interlocking elements. Some designs incorporate soft-close mechanisms within the profile itself, hiding the technology that makes the doors work smoothly.
Hardware Components
Quality hinges, guides, and handles make a real difference in daily use. Stainless steel components resist corrosion better than plated alternatives, particularly important in humid areas like bathrooms or near swimming pools. Look for handles that feel solid and operate smoothly – they’ll be used countless times over the system’s life.
Locks range from simple catches to multi-point systems with key operation. The choice depends on security needs and whether you want to restrict access between spaces. Some systems include magnetic catches that hold panels closed without visible hardware, maintaining clean lines when privacy isn’t a concern.
Guides and stops ensure panels align correctly when closed. Bottom guides should sit flush with flooring while keeping panels stable. End stops prevent panels from over-travel, protecting both the system and surrounding walls from damage. The best systems include adjustable stops that installers can fine-tune during fitting.
Sliding Partition Doors Room-by-Room
Sliding partition doors work differently in each part of your home. From quiet home offices to social kitchen spaces, these systems adapt to how you live and work.
Home Office Divisions
Modern homes often need quiet spaces for work or study. Sliding partition doors create instant privacy without permanently splitting rooms. A simple two-panel system lets you close off a corner of your living room or dining area, making an impromptu office that opens up again after work hours.
Sound-dampening glass helps block out household noise during video calls. When meetings finish, the panels slide away, bringing back the open-plan feel. Many homeowners place desks and shelving near these dividers, using the glass as an impromptu whiteboard for notes and planning.
Glass sliding partition doors also help with lighting in home offices. Natural light flows through even when the panels are closed, keeping work spaces bright without relying on artificial lighting. The transparency helps people feel connected to the rest of the house while maintaining acoustic privacy.
Kitchen-Dining Separators
Sliding kitchen doors offer flexibility between cooking and eating spaces. When entertaining, closed panels keep cooking mess and noise away from dining areas. The glass still lets you keep an eye on children or chat with guests while preparing food.
Double doors between kitchen and dining spaces can span wide openings, typically up to three metres. These sliding glass partition doors stack neatly against walls when open, creating a sociable space for casual meals or parties. Some homeowners use partially frosted panels to hide kitchen clutter while maintaining an open feel.
Heat-resistant glass proves important near cooking areas. Toughened panels stand up to temperature changes better than standard glass, reducing the risk of thermal stress cracks. Easy-clean coatings help keep panels looking fresh, even in busy kitchen environments.
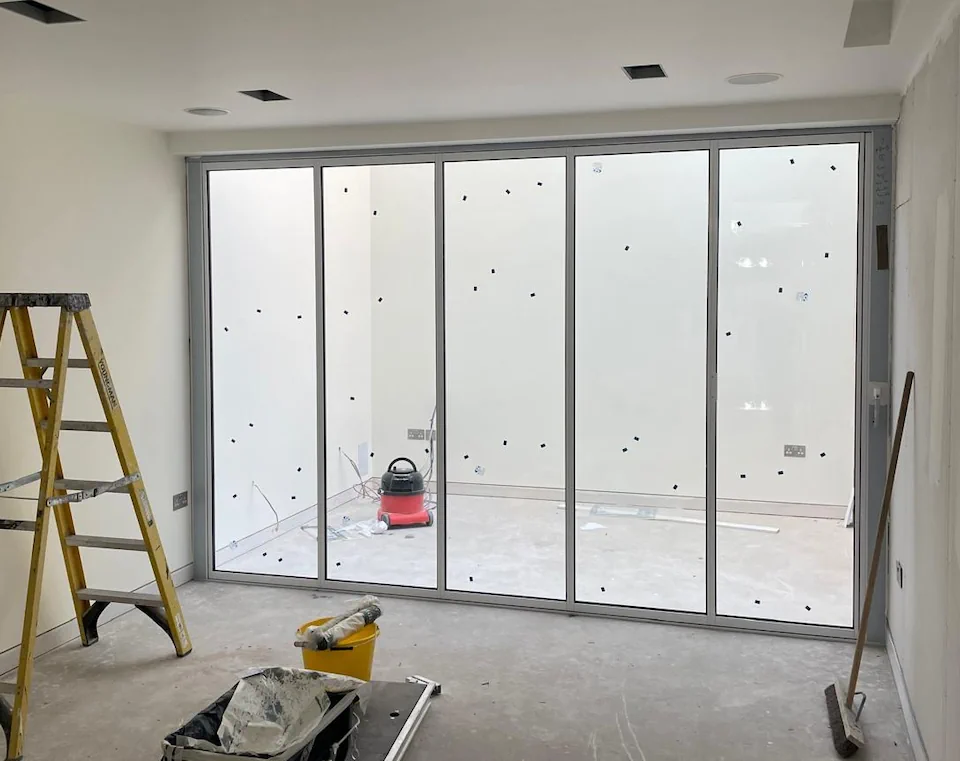
Living Room Partitions
Living spaces often benefit from flexible division. Sliding partition doors let you create temporary TV rooms or quiet reading nooks. Parents particularly value the ability to separate play areas from adult spaces while maintaining visual contact with children.
Panel arrangements vary based on room layout. Some homes use corner systems that slide around bends, while others opt for straight runs that divide larger spaces. The clear glass maintains sight lines through the room when closed, preventing the space from feeling cramped or boxed in.
Multi-panel systems offer various opening options. You might slide just one panel for quick access or open the entire system for parties. Some homeowners use their sliding glass partition doors to create seasonal changes – opening up spaces in summer and creating cosy zones in winter.
Bedroom En-Suite Dividers
Privacy meets light flow in bedroom settings. Sliding partition doors between sleeping and bathing areas let natural light reach interior bathrooms while offering privacy when needed. Frosted or patterned glass provides permanent privacy without blocking light.
The panels glide silently on quality runners – particularly important in bedroom settings where noise might disturb sleep. Soft-close mechanisms prevent panels from banging, while brush seals reduce sound transfer between spaces.
Many modern homes use these systems to create dressing areas between bedrooms and bathrooms. The flexibility of sliding partition doors means you can open the entire space when needed or close off sections for privacy. This arrangement works particularly well in main bedrooms where multiple people might need to use the space at different times.
Installation
Installing sliding partition doors requires careful planning and precise execution. While some DIY enthusiasts might tackle simple systems, most installations need professional expertise to ensure safe, reliable operation.
Structural Requirements
Before fitting sliding partition doors, your ceiling structure needs assessment. Top-hung systems place substantial weight on overhead supports – sometimes hundreds of kilograms for multi-panel setups. Steel beams or reinforced concrete provide ideal mounting points, while timber joists might need extra support.
Floor levels matter just as much as ceiling strength. Interior sliding doors must run on perfectly level surfaces to operate properly. Installers often need to adjust floor levels or add levelling compounds before fitting track systems. Even small variations can affect how panels align and slide.
Hidden services like underfloor heating or ceiling-mounted lights need marking before installation starts. Track positions might need adjusting to avoid these obstacles. Some sliding glass partition doors need electrical connections for soft-close mechanisms or motorised operation, requiring early planning for cable routes.
Track Installation
Accurate track alignment makes the difference between smooth operation and ongoing problems. Professional installers use laser levels and precise measuring tools to mark exact positions. They’ll check for parallel walls and square corners – features that older properties often lack.
Fixing points need careful spacing to spread loads evenly. Each bracket must anchor securely into solid structure rather than just plasterboard or ceiling tiles. Some sliding partition doors use adjustable brackets that let installers fine-tune the track position even after initial fixing.
Special tools help achieve perfect track joints. Any misalignment here will cause wheels to bump or stick when crossing joints. Good installers take time to ensure completely smooth transitions between track sections, testing thoroughly before fitting panels.
Panel Preparation
Glass panels arrive on site fully prepared with holes for handles and fixtures. Installers check each panel thoroughly before lifting into place. They’ll often use special vacuum lifters to handle heavy glass safely – particularly important with frameless sliding partition doors.
Professional vs DIY
While simple single-panel systems might tempt DIY installation, multi-panel setups need professional fitting. The risks of incorrect installation include glass damage, poor operation, and potential safety issues. Professional teams bring specialist tools and experience in handling large glass panels safely.
Installation teams usually work in pairs or larger groups, especially when handling bigger panels. They’ll protect surrounding surfaces and plan safe access routes before starting work. Most manufacturers specify that warranties only remain valid with professional installation.
Good installers take time to show clients how their new system works. They’ll explain maintenance needs and demonstrate features like soft-close mechanisms or locking systems. Many offer follow-up visits to adjust panels if building settlement causes any alignment changes.
Setting and Adjustment
Final adjustments make a huge difference to how well sliding partition doors work. Installers spend time setting panel heights and adjusting guides to ensure consistent gaps. They’ll check that panels run true without rubbing or catching, and that all seals make proper contact when closed.
Running gear often needs fine-tuning after initial installation. Wheels might need height adjustment to ensure panels hang perfectly vertical. End stops require careful positioning to prevent over-travel while allowing panels to close fully. These small adjustments continue until every panel moves smoothly and closes properly.
Testing forms a crucial part of installation completion. Installers check every panel multiple times, looking for smooth operation in both directions. They’ll verify that soft-close mechanisms work correctly and that any locks or catches engage properly. Only when everything works perfectly will they consider the job complete.
About SunSeeker Doors
With over 20 years of experience, SunSeeker Doors remains at the forefront of door design with our quality-tested patio doors and related products, including the bespoke UltraSlim aluminium slide and pivot door system, Frameless Glass Doors, and Slimline Sliding Glass Doors. All of our doors are suitable for both internal and external use.
To request a free quotation, please use our online form. You may also contact 01582 492730, or email info@sunseekerdoors.co.uk if you have any questions.


