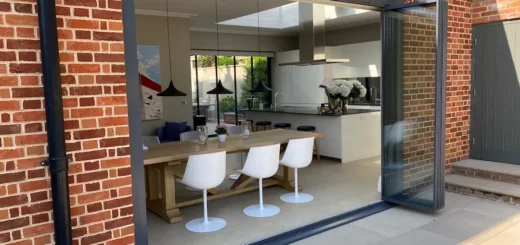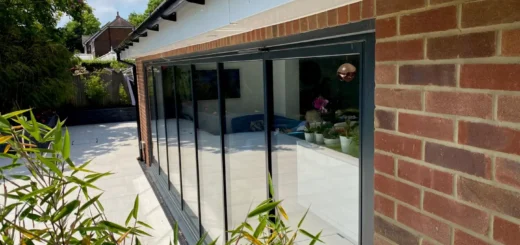A Guide to Home Design with Slim Profile Bifold Doors
Table of Contents
What Are Slim Profile Bifold Doors?
Slim profile bifold doors represent the latest evolution in door design, featuring ultra-thin frames that put the focus squarely on glass. Modern manufacturing methods and high-grade aluminium allow these bi-folding doors to maintain strength while reducing visible frame width by up to a third compared to standard versions.
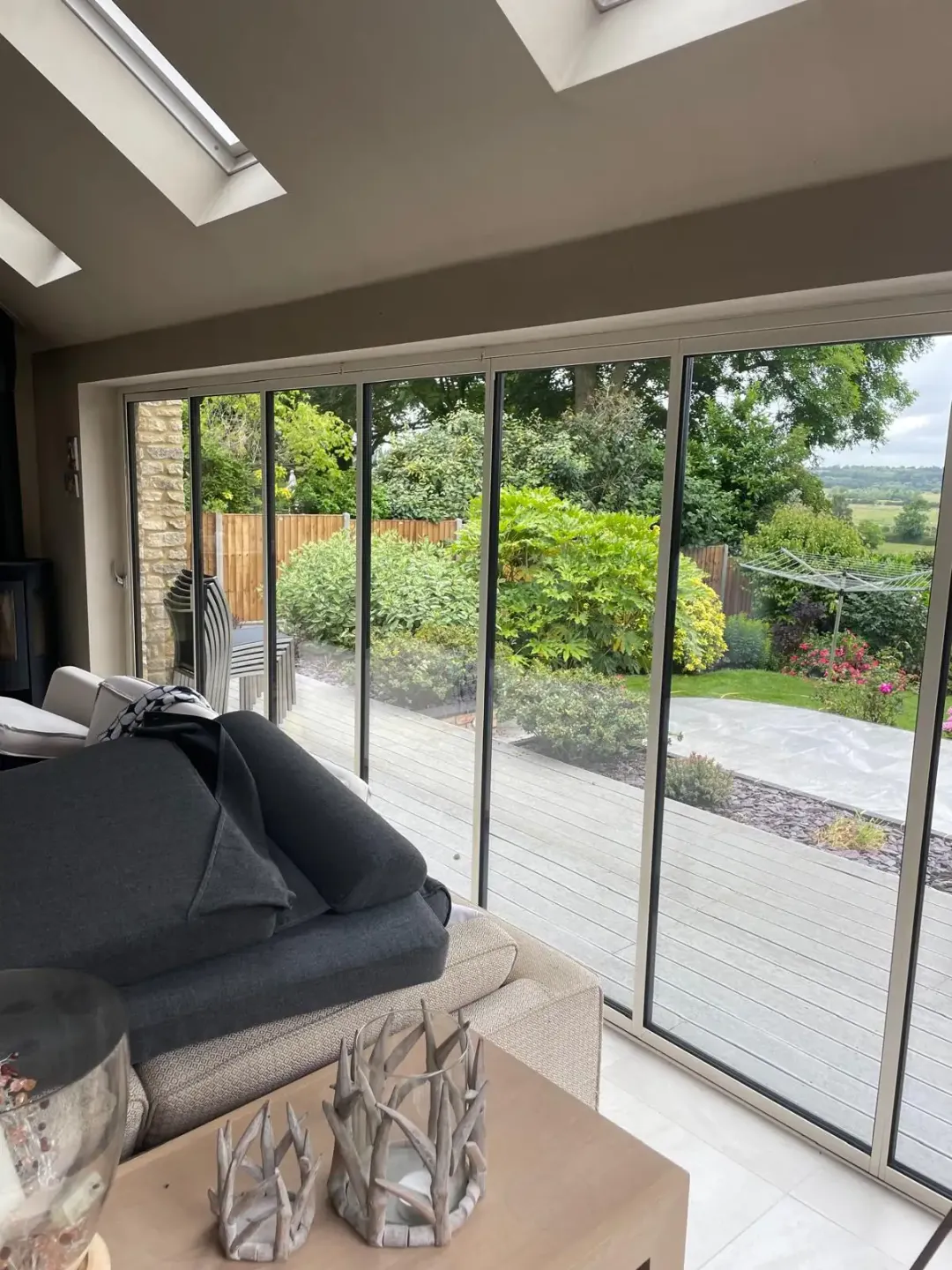
Key Measurements and Specifications
The most striking feature of slim profile bifold doors lies in their remarkably narrow sightlines, which can measure just over half the width of conventional frames. Advanced aluminium extrusion techniques create these slim frames without compromising structural integrity or weather resistance. The reduced frame-to-glass ratio brings panoramic views to the forefront, with some systems achieving glass coverage of nearly 90% of the total door area.
Despite their refined appearance, slim profile folding doors can span impressive widths. The strength-to-weight ratio of modern aluminium profiles allows individual panels to reach substantial heights while maintaining smooth operation. High-performance rollers and precision-engineered tracks ensure reliable movement, even with larger glass panels.
Glass Options for Slim Profile Systems
Modern architectural design often calls for expansive glazing, and slim frames make this possible without visual obstruction. Double and triple glazing options maintain excellent thermal performance, while solar control coatings help manage temperature and glare. The combination of slim frames and specialised glass creates a modern aesthetic that suits both period properties and contemporary builds.
Hardware and Mechanisms
The engineering behind slim profile bifold doors extends beyond the frames themselves. Sophisticated running gear allows for fluid panel movement, while magnetic catches hold doors securely in place when open. Low-profile handles and discrete hinges preserve clean lines without sacrificing security, as multi-point locking systems remain hidden within the slim frame design.
Recent advances in thermal break technology mean large bifold doors with slim frames no longer compromise on insulation. The latest systems incorporate multiple chamber profiles and advanced gaskets, maintaining excellent thermal performance despite their minimal frame dimensions. This technical refinement allows slim profile bifold doors to meet and often exceed current building regulations while delivering the clean lines that modern design demands.
Choosing Slim Profile Bifold Doors
The reduced visual bulk of slim profile bifold doors creates striking glass walls that appear to float within their openings. Modern aluminium systems achieve this through precise engineering and advanced materials, resulting in frames that measure substantially less than traditional options.
Frame Materials and Finishes
Powder coated aluminium doors offer exceptional durability with minimal maintenance requirements. The coating process creates a tough surface that resists scratches and fading, while allowing for an extensive range of colours. Slim bifolding doors particularly suit darker shades, as their reduced frame size prevents darker finishes from appearing heavy or industrial.
Dual colour options let you match different interior and exterior schemes without compromise. The outer face might complement render or brickwork, while the inner frames coordinate with internal paintwork or flooring. The coating process ensures consistent colour across all door components, from the main frames to the smallest coupling profiles.
Space saving doors need careful planning to work effectively. Slim profile bifold doors stack neatly against walls when open, with panel widths determining the final stack depth. Narrower panels create a more compact stack, though this means including more door leaves in the overall design. The relationship between panel count and stack depth needs careful balance to achieve the desired opening width while maintaining practicality.
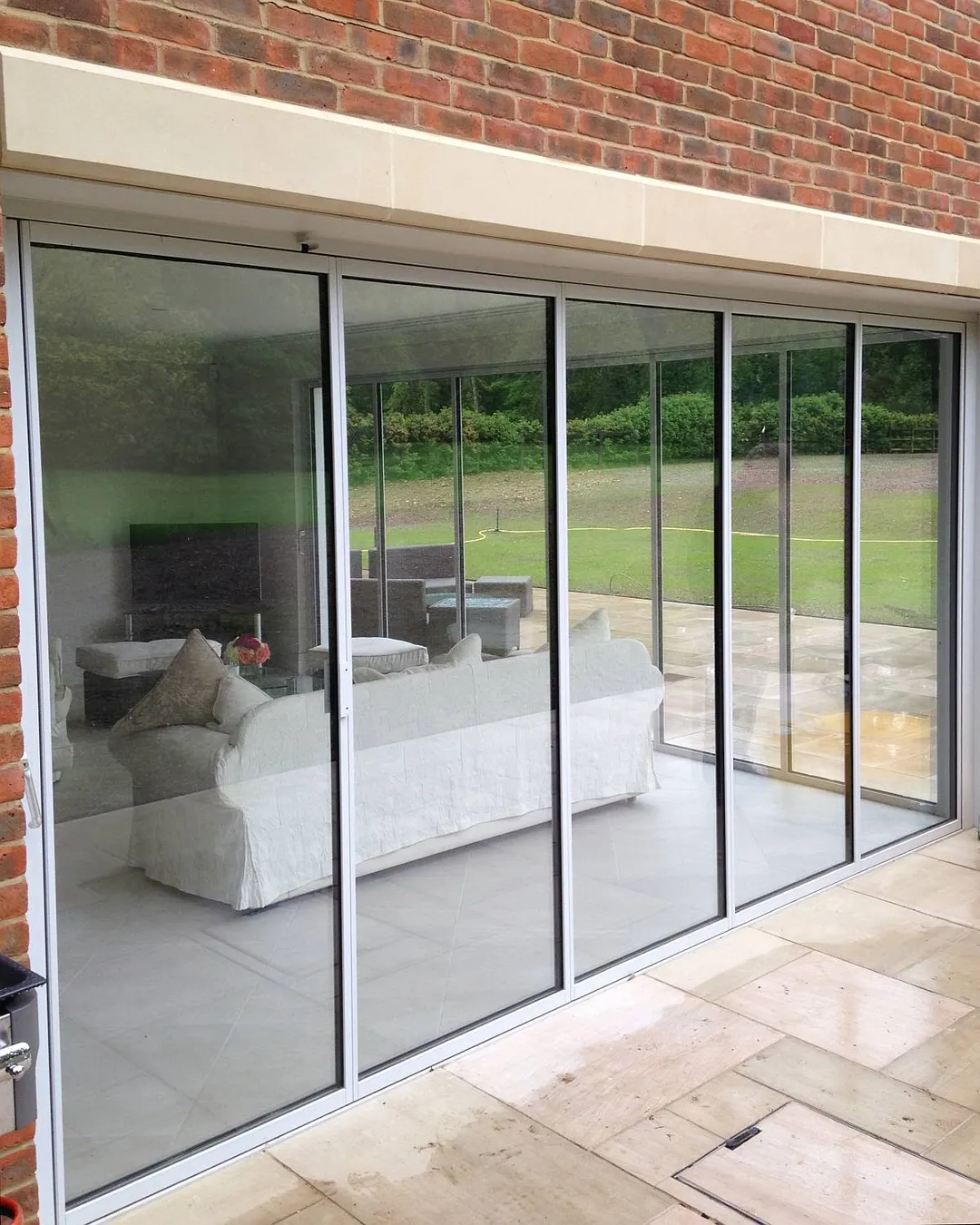
Door Configurations That Work
Architectural trends favour clean lines and minimal visual interruption, making slim profile bifold doors an ideal choice for modern builds. Panel configurations range from simple two-panel designs to expansive walls of glass incorporating multiple leaves. Traffic doors – single panels that open independently – prove particularly useful in frequently accessed areas.
Panels can fold inwards or outwards, with external folding often preferred for improved water drainage and reduced interior space requirements. Corner posts can be removed entirely in some configurations, creating spectacular open corners when the doors are pulled back.
Configuration Planning
Panel size ratios demand careful attention during the design phase. Uneven numbers often work better for main entrances, allowing a single traffic door for everyday use. Even-numbered configurations suit room dividers where regular full opening is expected. The width-to-height ratio of individual panels affects their operation – too wide and they may feel unwieldy, too narrow and they might appear awkward when stacked.
Integral Blind Options
Integral blinds fit neatly between the glass panes of slim profile bifold doors, protecting them from damage while maintaining the minimal aesthetic. Magnetic operators eliminate the need for visible control cords, preserving clean sightlines. These systems come in various styles, from simple venetian designs to pleated options that offer improved light control.
Blind colours require thoughtful selection to complement both the frames and surrounding décor. Light-coloured blinds reflect heat effectively but show dust more readily, while darker options absorb more heat but hide dirt better. The limited cavity space in double-glazed units may restrict certain blind types, though triple glazing offers more flexibility.
Design Tips for Slim Profile Bifold Doors
Slim profile bifold doors create striking visual statements through minimal frame sizes and expansive glass panels. The reduced frame dimensions demand careful attention to surrounding design elements, as every detail becomes more noticeable against such a refined backdrop.
Playing with Light and Shadow
Natural light behaves differently with slim profile folding doors, casting finer shadows and creating more subtle patterns throughout the day. Morning sun streaming through narrow bifold doors produces delicate lined patterns rather than heavy shadows, while evening light creates gentle gradients across interior spaces. The minimal frame dimensions mean less light blockage around the edges of each panel, resulting in brighter rooms even on overcast days.
Strategic lighting placement near these doors amplifies their impact after dark. Uplighting draws attention to the slim vertical lines, while carefully positioned downlights emphasise the clean horizontal tracks. LED strips recessed into the threshold illuminate the floor space, making the doors appear to float within their opening during evening hours.
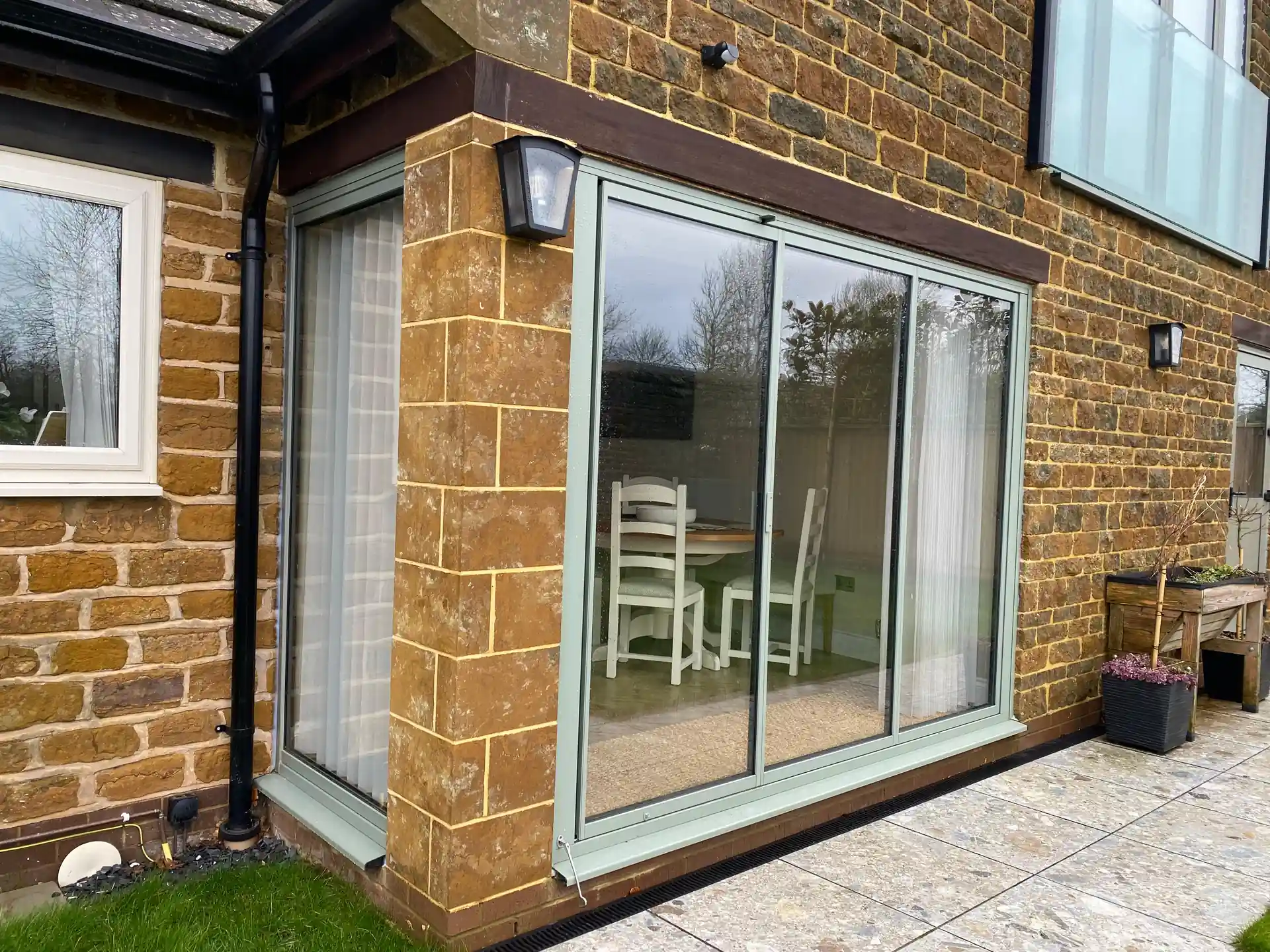
Colour and Material Combinations
Contemporary door design often features anthracite grey frames, which provide subtle definition without overpowering the glazing. This sophisticated shade works particularly well with slim profile bifold doors, as the reduced frame size prevents darker colours from appearing too dominant. Lighter frame finishes can also prove effective, especially when paired with darker interior schemes where contrast is desired.
Surrounding materials need equal planning in home improvement projects involving slim profile bifold doors. Stone flooring that continues from inside to out creates visual continuity, while timber elements add warmth without competing for attention. Wall finishes near the doors benefit from simple, understated treatments that don’t distract from the elegant door profiles.
Balancing Glass and Frame
The proportions achieved by aluminium bifold doors with slim frames require careful balance in the surrounding space. Furniture placement should respect sightlines without creating obstacles to door operation. Low-profile seating arrangements prevent visual competition with the doors’ horizontal lines, while taller elements work best positioned perpendicular to the glazing.
Wall treatments adjacent to slim profile bifold doors benefit from restrained designs that complement rather than compete. Simple plastering techniques create clean surfaces that mirror the doors’ minimal aesthetic, while textured finishes add depth without overwhelming the space. Paint colours selected for surrounding walls can draw subtle attention to the door frames or deliberately contrast with them for added visual interest.
Glass Features
Glass specification choices influence the overall design impact of slim profile bifold doors. Solar control coatings maintain clarity while managing heat gain, and privacy glass options provide seclusion without sacrificing light transmission. Self-cleaning coatings prove particularly valuable on taller door sets, maintaining pristine views with minimal maintenance requirements.
Internal Slim Profile Bifold Doors
The adaptability of slim profile bifold doors makes them ideal for dividing internal spaces while maintaining an open, airy feel. Their minimal frames create subtle boundaries that define areas without imposing visual barriers, perfect for modern open-plan living.
Kitchen and Dining Spaces
Slimmer frames prove particularly effective in kitchen-diner arrangements, where they provide flexible separation between cooking and eating areas. When closed, slim profile folding doors contain cooking odours and noise while preserving sightlines through the space. Opening the doors creates a sociable atmosphere for entertaining, with the stack of panels taking up minimal wall space.
Internal doors with reduced frame sizes allow natural light to penetrate deeper into buildings. A kitchen positioned away from external walls benefits from borrowed light through slimline internal bifold doors, while maintaining the option to close off the space when needed. The reduced frame dimensions help maintain brightness levels even when the doors are closed.
Glass panels in bifold partition doors create useful reflective surfaces that bounce light around the space. Choosing the right glass specification helps manage privacy – clear glass maintains openness, while frosted or fluted options provide discretion without blocking light transmission. Partial frosting at specific heights can create privacy bands while maintaining clear views above and below.
Living Areas and Studies
Slim profile bifold doors excel at creating adaptable home office spaces within living areas. The minimal frames maintain visual connection when working, yet provide effective acoustic separation during video calls. Panel configurations can include a single traffic door for quick access, with full opening capability when larger furniture needs moving.
The visual lightness of these doors prevents the partition from dominating the space. Their subtle presence allows bold furniture choices and striking wall treatments to take centre stage, while providing practical space division when required. Corner installations can section off entire areas of a room, creating temporary private spaces that open up completely when needed.
Space Planning
Careful furniture placement around internal slim profile bifold doors ensures smooth daily operation. Allow sufficient clearance for stacked panels, and position larger pieces to maintain clear walking routes when the doors are partially open. Built-in storage can incorporate door stack spaces, making efficient use of the area needed for open panels.
Bedrooms and Dressing Areas
Walk-in wardrobes benefit particularly from slim profile folding doors, as their minimal frame size reduces visual bulk in often-compact spaces. The ability to open the entire doorway makes accessing clothing and accessories easier, while maintaining a neat appearance when closed. Glass panels aid outfit selection by allowing natural light into the dressing space.
En-suite bathrooms separated by these doors gain an increased sense of space through the minimal frames. Steam-resistant glass coatings maintain clear views while managing moisture, and specialised seals prevent water migration while preserving the slim sightlines. Privacy glass options range from full obscurity to decorative patterns that add visual interest while maintaining light flow.
External Slim Profile Bifold Doors
Slim profile bifold doors create striking glass walls that connect interior spaces with gardens and terraces. Their refined frames draw minimal attention to themselves, putting the focus squarely on views and natural light rather than door hardware.
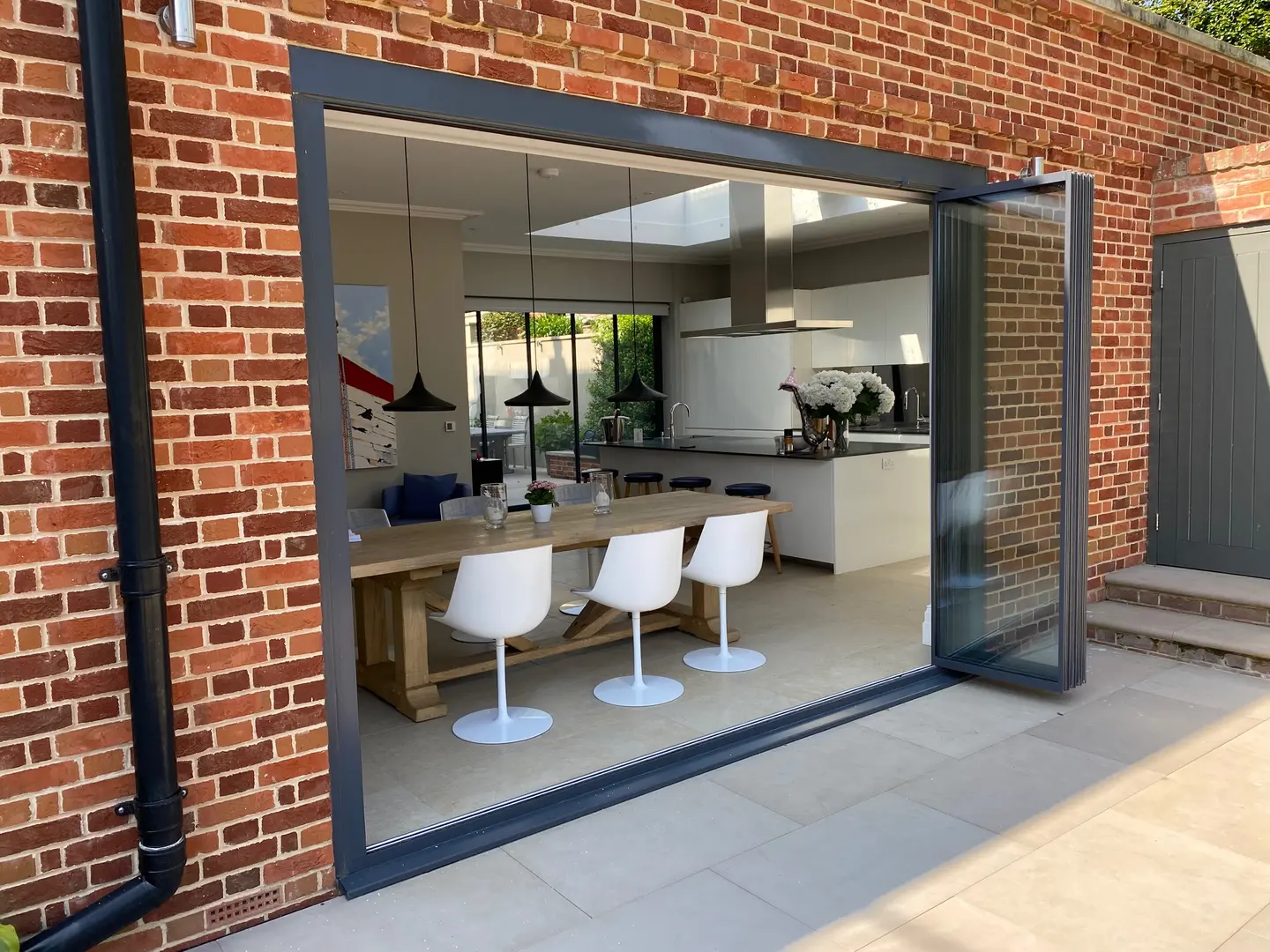
Creating Open Living Spaces
Garden access through slim profile folding doors provides wide, unobstructed openings that suit modern living patterns. Ultra slim doors reduce visual barriers between inside and out, while maintaining excellent thermal performance through advanced double glazed units. The minimal frames prove particularly effective in period properties, where they provide a clear distinction between original features and modern additions.
Weather resistance remains paramount despite the reduced frame dimensions. High-performance gaskets and brush seals maintain protection against the elements without adding bulk to the visible components. Drainage channels integrated within the bottom track direct water away effectively, while maintaining the minimal aesthetic that makes these doors so appealing.
6 panel bifold doors are a good middle ground for substantial opening widths while maintaining easy operation. Each panel moves smoothly on precision-engineered rollers, with magnetic catches holding them securely when fully opened. The reduced frame size of slim profile bifold doors means even larger configurations remain visually lightweight when closed.
Corner Systems and Wide Openings
Corner installations of slim profile bifold doors create spectacular openings where two walls appear to disappear completely. Load-bearing requirements can be met through hidden steel supports, maintaining clean lines while ensuring structural integrity. The reduced frame size proves particularly valuable in corner installations, where traditional profiles might create overly dominant posts.
Flush floor levels demand precise installation but reward with smooth passage between spaces. Channel drainage systems can be concealed within the flooring, maintaining clean lines while ensuring effective water management.
Threshold Options
Low threshold options suit family homes where easy access takes priority. Standard and room-dividing thresholds provide increased weather protection for exposed locations, all while maintaining the slim sightlines that define these door systems. Rebated sills offer extra protection against driving rain without compromising the minimal aesthetic.
Small Spaces
Compact gardens and terraces benefit particularly from slim profile folding doors, as their reduced frame size prevents the doors from overpowering small spaces. The slim frames allow these areas to feel more spacious, with integral blinds providing shade and privacy when needed. Even modest openings gain improved usability through the space-efficient design of folding door panels.
Balconies and roof terraces present unique opportunities for slim profile bifold doors. Their lightweight appearance complements glass balustrades, creating consistent sightlines that improve views from inside and out. The reduced frame size helps maintain compliance with structural loading requirements while providing the improved access these spaces need.
Small Details That Matter
Slim profile bifold doors demand meticulous attention to detail during specification and installation. The reduced frame sizes highlight any minor imperfections, making precise fitting and high-quality components essential for achieving the desired minimal aesthetic.
Track Integration
The success of slim profile folding doors relies heavily on precise track installation. Concealed drainage channels preserve clean lines while ensuring water runs away effectively. Running gear quality proves particularly important – cheaper components might save money initially but can lead to jerky operation that spoils the refined appearance these doors should deliver.
Floor levels need careful planning around bottom tracks. Recessed tracks create the smoothest transition between surfaces, though this requires early coordination with flooring contractors. Surface-mounted tracks offer simpler installation but need careful detailing where they meet different floor finishes.
Handle Choices
Handle design for slim profile bifold doors requires careful balance between practicality and visual impact. Lever handles need sufficient size for comfortable operation while remaining proportionate to the minimal frames. Pop-out handles offer the cleanest lines when not in use, though they require more effort to operate than fixed designs.
Intermediate panel handles deserve special attention, as they’re often overlooked during specification. These essential components help pull doors into position when closing multiple panels. Magnetic catches hidden within the frame profiles help hold panels accurately aligned when open, preventing unwanted movement in breeze conditions.
Security Features
Lock cylinders and multi-point systems maintain security without compromising the minimal aesthetic of slim profile folding doors. Key locations need planning to ensure comfortable operation – badly positioned cylinders can make locking awkward, especially on tall door sets. The following components require particular attention:
- Shoot bolts
- Lock keeps
- Anti-lift pins
- Hinge security devices
- Intermediate panel catches
Frame Joints and Corners
Manufacturing quality shows most clearly in frame joints and corners. Slim profile bifold doors leave little room to hide poor alignment or gaps, making precision assembly essential. Welded corners offer the neatest appearance on aluminium systems, while mechanical joints need exact machining to maintain clean lines.
The reduced frame size of these doors makes gasket alignment particularly important. Poorly fitted weather seals create visible gaps that spoil the minimal appearance, while badly aligned brush strips can catch during operation. Glass positioning within the frames needs similar precision – uneven spacer bars or misaligned glazing units become highly noticeable against such slim profiles.
Glass edge quality takes on extra importance with panoramic views through minimal frames. Any imperfections along glass edges stand out clearly, particularly when viewed against bright skies. Special attention to glass cutting and edge finishing helps maintain the premium appearance these door systems should deliver.
About SunSeeker Doors
With over 20 years of experience, SunSeeker Doors remains at the forefront of door design with our quality-tested patio doors and related products, including the bespoke UltraSlim aluminium slide and pivot door system, Frameless Glass Doors, and Slimline Sliding Glass Doors. All of our doors are suitable for both internal and external use.
To request a free quotation, please use our online form. You may also contact 01582 492730, or email info@sunseekerdoors.co.uk if you have any questions.


