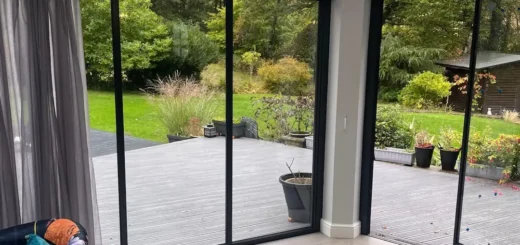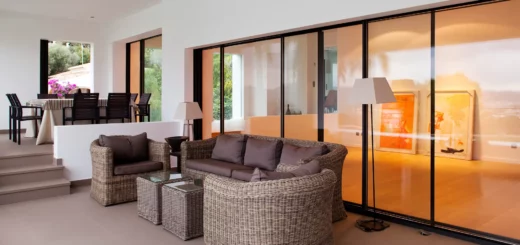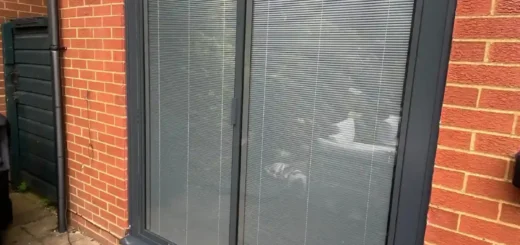Slim Profile Sliding Doors: Buyer’s Guide & Design Tips
Table of Contents
What Sets Slim Profile Sliding Doors Apart
Slim profile sliding doors stand apart from conventional glass doors through their ultra-minimal frame designs. Modern manufacturing techniques and advanced materials allow these systems to maintain strength while reducing visible frame sections to their smallest possible size.
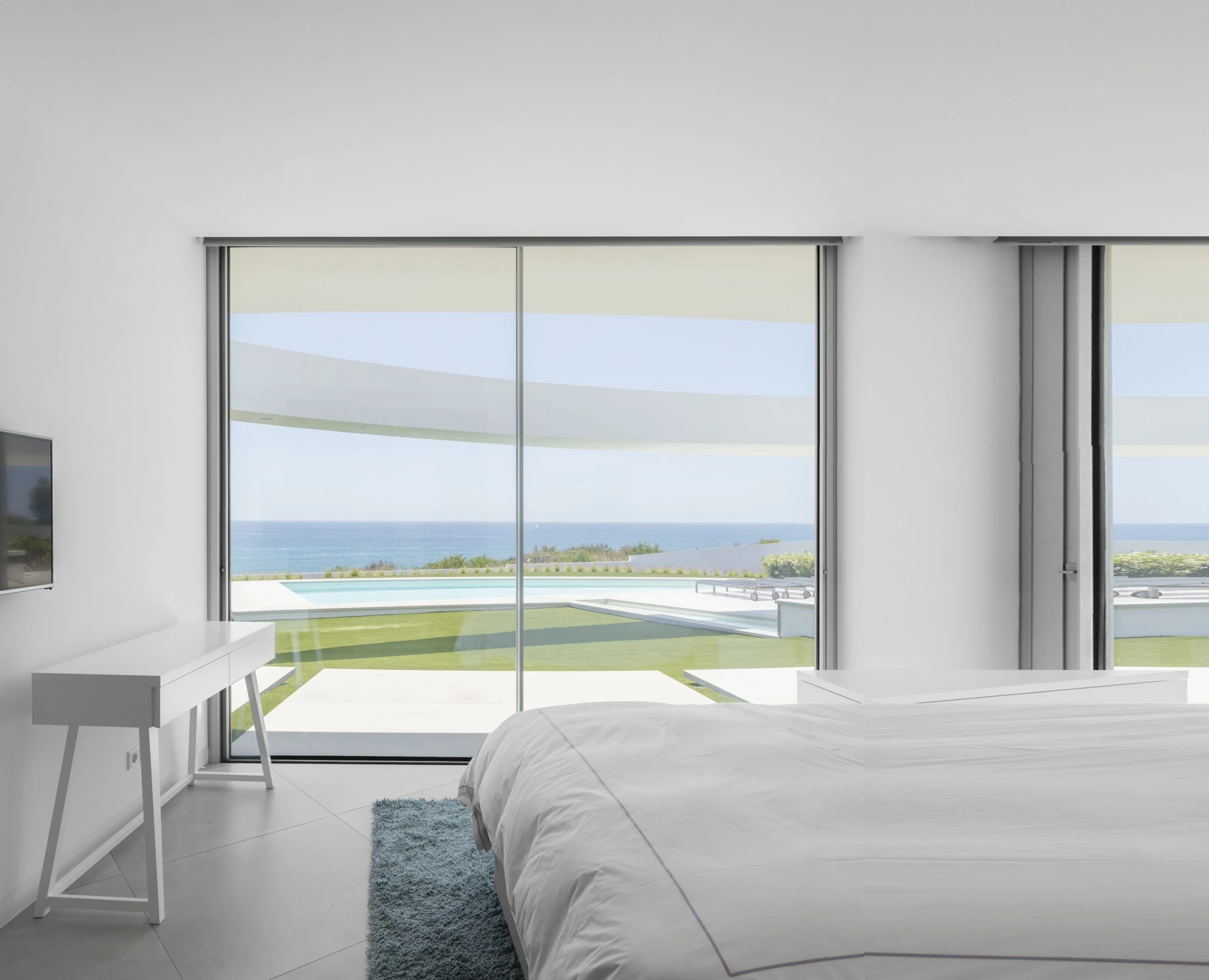
Measuring Frame Sizes
Slim frames measure remarkably less in width than standard sliding door frames. While traditional aluminium patio doors often show thick frame sections around the glass, slim profile sliding doors feature frames that nearly vanish from view. The glass-to-frame ratio reaches impressive levels with slimline sliding doors, as manufacturers push the boundaries of what’s structurally possible with aluminium and steel reinforcement.
These minimal frame sections don’t just look striking – they serve a practical purpose by letting more natural light into your home. Floor to ceiling glass becomes a genuine possibility, with frames so thin they almost disappear against the surrounding walls. The visible frame sections, known as sightlines in the industry, can shrink to astonishingly small measurements at the interlock (where two doors meet in the middle).
Glass Requirements
Slim framed systems need specific types of glass to function properly. The reduced frame size means the glass itself must take on more structural responsibility. Toughened safety glass, often in double or triple glazed units, provides the necessary strength while keeping the overall system stable and secure. The glass specification directly influences how thin the frames can be – higher performance glass enables even slimmer profiles.
Hardware Integration
Modern slim profile patio doors incorporate sophisticated running gear hidden within their frames. The tracks, rollers, and locking mechanisms all fit inside the slim frame sections without compromising security or smooth operation. Hidden handles and flush locks maintain the minimal appearance, while multi-point locking systems ensure the doors remain secure despite their reduced frame size.
Deeper frames allow for larger glass panels and more insulation, though they remain visually slim from the front view. The frame material itself makes a huge difference – high-grade aluminium provides excellent strength-to-weight ratios, allowing for those coveted thin sightlines in home improvement projects while maintaining structural integrity.
Technical Performance & Installation Requirements
The physical properties of slim profile sliding doors differ markedly from standard patio doors. Their reduced frame mass makes proper installation methods particularly important for maintaining long-term performance and stability.
Thermal Efficiency
Advanced thermal break technology helps slim profile sliding doors maintain excellent insulation values despite their minimal frame size. The thermal barriers, made from polyamide strips within the frame sections, create multiple insulation zones that prevent heat transfer through the aluminium profiles. Glass specification plays an equally important part – modern coating technology and gas-filled cavities work alongside the frame design to prevent heat loss.
Multi-chambered frame designs improve insulation without increasing visible frame width. The internal chambers trap air, creating additional thermal barriers that help these ultra-slim sliding doors match or surpass the thermal performance of conventional systems. This allows homeowners to achieve minimalist design goals without compromising on warmth and comfort.
Sound Insulation & Weather Protection
The reduced frame mass of slim profile sliding doors requires carefully engineered acoustic insulation methods. Specially developed gaskets and brushes create effective sound barriers, while precision-engineered glass spacing helps dampen noise transmission. The frame design includes multiple compression points that work together to block sound waves.
Weather resistance demands particular attention in thin frame patio doors. Multiple barrier systems create overlapping zones of protection against wind and rain. Brush seals line the frame channels, while compression gaskets form tight seals when the door is closed. Low threshold sliding doors need extra attention to maintain water tightness – drainage channels hidden within the track system direct water away from the building.
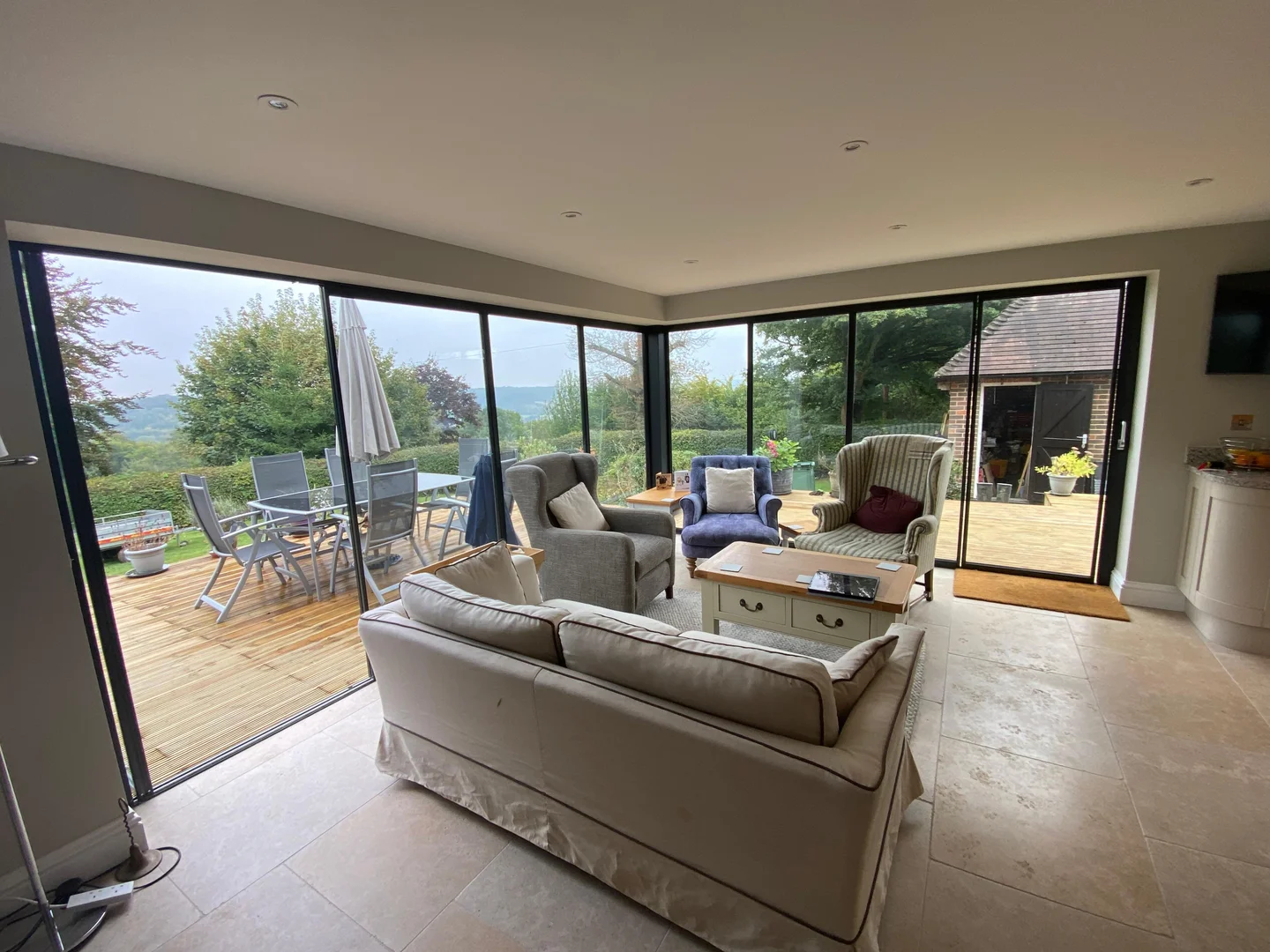
Load Distribution & Support
Slim sightlines require careful attention to structural support. The frame’s reduced mass means the building structure must take on more load-bearing responsibility. Steel reinforcement sections, concealed within the frames, provide additional strength without compromising the slim appearance. The surrounding walls need proper preparation to handle both the dead load of the glass and the dynamic loads created during door operation.
Glass doors with minimal frames need robust fixing methods. The installation team must precisely align the frame and ensure the structural fixings penetrate load-bearing elements of the building. Poorly supported frames can lead to operation issues and reduced performance over time. The track system requires particular attention – even minor misalignment can affect smooth operation.
The track design in slim profile sliding doors must balance smooth operation with structural stability. Single-track systems offer the slimmest sightlines but limit opening options. Multi-track configurations provide more flexibility for opening arrangements but require wider outer frame sections. The choice between these systems depends on the specific requirements of each project.
Installation Methods
Installing slim profile sliding doors requires precise measuring and preparation. The reduced frame tolerance leaves little room for error during fitting. Corner installations need extra attention – the meeting point of two sliding panels must align perfectly to maintain appearance and weather protection. Panoramic views through corner openings demand exceptional precision in frame positioning and structural support.
Pocket door installations present unique challenges with slim frame systems. The supporting pocket structure must provide adequate stability while accommodating the minimal frame dimensions. The track system needs careful alignment to prevent binding when the door slides into the wall cavity. Service access points require thoughtful planning to allow future maintenance of the running gear.
Building Integration
The relationship between frame and building structure impacts long-term performance. Expansion gaps must account for thermal movement without creating visible gaps around the frame. The fixing method changes depending on the surrounding material – timber, masonry, and steel structures each need specific approaches. Drainage paths through the system must align with the building’s water management strategy to prevent water ingress.
Some slim profile sliding doors can operate without a bottom track, running from guides in the head frame alone. This arrangement demands extra attention to the upper fixing points and careful consideration of the glass weight. The head beam above the opening must provide adequate support without visible deflection. Precise adjustment of the hanging system ensures proper door alignment and operation.
Slim Profile Sliding Doors in Period Properties
Adding contemporary glazing systems to older buildings requires careful attention to architectural heritage and building physics. Slim profile sliding doors offer a fitting way to bring light into period properties while maintaining their historic character.
Heritage Integration
Victorian and Georgian buildings often feature strict proportions that make modern glazing additions challenging. Slim profile sliding doors work well in these settings because their narrow frame sliding doors echo the fine glazing bars found in traditional sash windows. The minimal frames maintain proper visual scale, avoiding the chunky appearance that can make standard patio doors look out of place in period settings.
Original features need protection during installation work. The process of fitting slim profile sliding doors in older buildings often requires temporary support structures and careful removal of existing elements. Steel lintels might need reinforcement to handle the weight of new glass panels. Proper preparation helps prevent damage to decorative cornices, dado rails, and other historic elements.
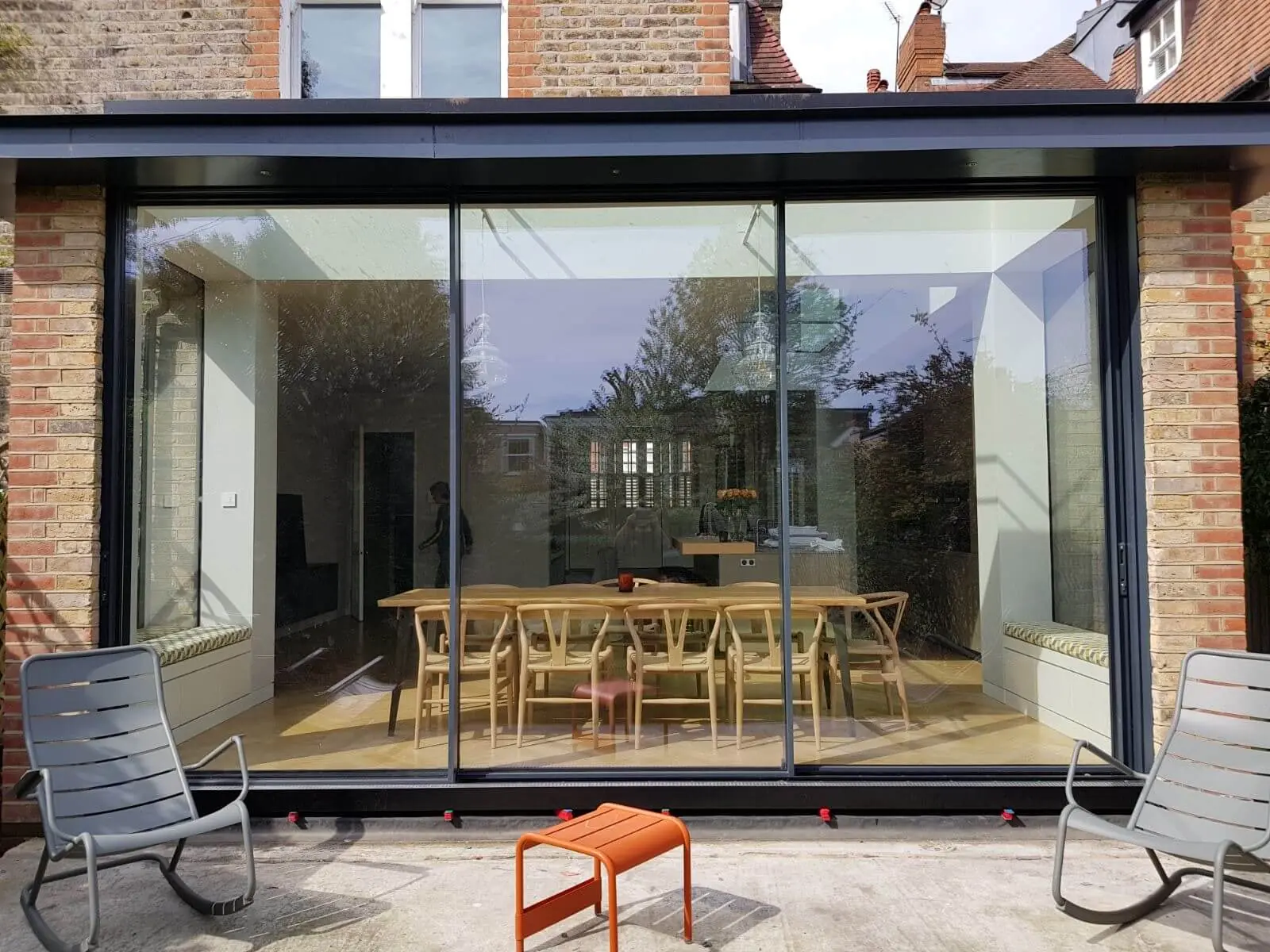
Building Fabric Modifications
Period properties present unique structural challenges when installing slim profile sliding doors. Uneven walls and floors need careful assessment – the frame system requires a perfectly level base to operate properly. Internal aluminium sliding doors need especially careful planning in older buildings where floor levels often vary between rooms. The installation team might need to modify floor joists or wall plates to create suitable mounting points.
Moisture movement through traditional building materials can create problems for modern glazing systems. Ultra slim sliding doors need proper drainage paths that work with the building’s existing moisture management. Victorian brick walls often lack cavity construction, so additional protective measures help prevent water tracking from the outer wall to the frame. Adequate ventilation around the frame prevents condensation in the reduced spaces typical of period properties.
Planning Requirements
Listed buildings and conservation areas have specific rules about glazing modifications. Slim profile sliding doors often receive approval because their narrow sightlines preserve the building’s character. Planning officers typically look more favourably on systems with uninterrupted views through the glass, as these maintain the original window proportions and sight lines of the building.
The choice of frame finish matters greatly in heritage settings. While powder-coated aluminium offers durability, some planning authorities prefer painted finishes that match traditional materials. Ultra slim sliding doors can incorporate special coating techniques that replicate the texture and appearance of timber or metal window frames, helping them integrate with the existing building fabric.
Thermal Improvements
Period properties often struggle with heat retention, making the thermal performance of new glazing particularly important. Modern slim profile sliding doors help improve the building’s energy efficiency without compromising its historic appearance. The advanced thermal breaks and multi-chamber profiles provide insulation levels that far exceed those of original Victorian or Georgian windows.
Draught prevention needs special attention in older buildings. Slim profile patio doors include multiple sealing points that block air leakage – a common issue with period properties. The frame design accommodates the natural movement found in older buildings while maintaining effective weather sealing. Special threshold details help prevent air infiltration at floor level, a common weak point in period building retrofits.
Heritage-Specific Details
The interface between old and new materials needs careful detailing. Slim profile sliding doors can incorporate traditional-style glazing bars or mock sash horns that reference original architectural features. These additions maintain the building’s period character while providing modern performance. Frame reveal depths can match existing window details, creating visual consistency across the building’s facade.
Design Applications for Slim Profile Sliding Doors
Architects and designers use minimal-framed glass panels in increasingly inventive ways. Slim profile sliding doors create striking visual statements while solving practical space-planning challenges across various building types.
Room Dividers
Modern homes often need adaptable spaces that change function throughout the day. Slim profile sliding doors work brilliantly as internal partitions, splitting or joining rooms without the visual weight of traditional walls. The minimal sightlines of these systems maintain sight lines through spaces even when closed, making smaller areas feel more spacious.
Open-plan spaces benefit from sliding interior doors that can quickly create private zones. A four-panel configuration allows for partial or complete separation, with the panels stacking neatly to one side when not needed. Home offices, guest rooms, and dining spaces can appear or disappear as required, with the slim frames keeping the overall look clean and understated.
Pocket Installations
Tight spaces like bathrooms and utility rooms gain valuable floor area through pocket door installations. Slim profile sliding doors tuck completely into wall cavities, eliminating the space needed for door swings. The running gear sits within a slim track above the opening, while the door panels slide smoothly into purpose-built wall pockets.
Slimline doors in pocket installations need careful planning for long-term access. Service panels allow maintenance of rollers and guides without major disruption. Special attention to the pocket construction prevents issues with frame alignment or panel operation. Wall construction methods might need adaptation to accommodate the sliding mechanism while maintaining proper support.
Strategic View Framing
Slim profile aluminium sliding doors excel at capturing specific views of gardens or cityscapes. The minimal frame sections draw attention to the scene beyond rather than the door itself. Careful positioning of the interlock (where door panels meet) ensures important views remain unobstructed.
Frame placement can direct attention to particular landscape features:
- Corner openings emphasise diagonal views across gardens
- Off-centre splits highlight focal points like water features
- High-level panels frame tree canopies or sky views
- Low-level panels connect with garden terraces
Space-Saving Innovations
Slim profile sliding doors help architects overcome common spatial constraints. In loft conversions, where headroom varies with roof pitch, sliding panels provide full access without the clearance needed for hinged doors. The panels run parallel to sloping ceilings, making efficient use of available height.
Vertical stacking systems offer another space-saving approach. Individual panels lift and stack above the opening, supported by concealed mechanisms in the head frame. This arrangement suits slim profile sliding doors particularly well – the reduced frame size makes the stacked panels less obtrusive when raised. Engineers must carefully calculate the structural loads, as the building must support the weight of multiple stacked glass panels.
Space Planning with Minimal Frames
Slim profile sliding doors change how architects approach room layouts and spatial design. The reduced frame bulk allows for more glass and less visual interference, making compact spaces feel larger while improving natural light levels throughout buildings.
Small Spaces
Urban apartments and compact homes need smart approaches to space division. Slim profile sliding doors work particularly well in these settings – their thin frames take up minimal floor area while providing flexible room separation. In studio flats, a sliding panel system can create a private bedroom area without permanent walls, maintaining an open feel when the doors are pulled back.
Clever track configurations help slim profile sliding glass doors fit into awkward spaces. Bi-parting systems split from the centre, spreading the panel weight evenly and reducing the structural requirements at each end. This arrangement suits narrow rooms where wall space is limited. The panels can stack in pairs or slide individually, providing various opening widths to suit different activities.
Commercial Applications
Office environments need adaptable spaces that support different working styles. Large sliding doors with slim frames create meeting rooms that feel connected to the main office space. The minimal frames maintain visual links between areas while providing acoustic separation when needed. Multi-track systems allow entire wall sections to open up, turning smaller spaces into larger ones for team meetings or presentations.
Retail spaces use slim profile sliding doors to create flexible shop fronts. The minimal frames draw attention to window displays rather than the door structure itself. Special running gear supports the weight of large panels while allowing easy operation throughout the trading day. Anti-finger trap details and safety glass help protect staff and customers around these moving elements.
Hybrid Systems
Combining fixed and moving glass panels creates interesting spatial effects. Slim profile aluminium sliding doors work alongside non-moving sections to form glass walls with varying degrees of openness. This approach suits spaces that need permanent views through some areas while maintaining access through others.
Fixed corner glazing paired with sliding panels offers practical benefits. The non-moving corner section provides structural stability, while adjacent slim sightlines keep the overall appearance minimal. This combination works well in exposed locations where wind loads affect door size limits. The fixed glass helps protect sliding panels from weather exposure while maintaining the architectural impact.
Track Integration
Floor track design impacts how people move through spaces. Recessed channels sit flush with floor finishes, removing trip hazards without compromising door operation. Drainage details within the track prevent water pooling in outdoor installations. Special ramped sections help with wheelchair access while maintaining weather protection.
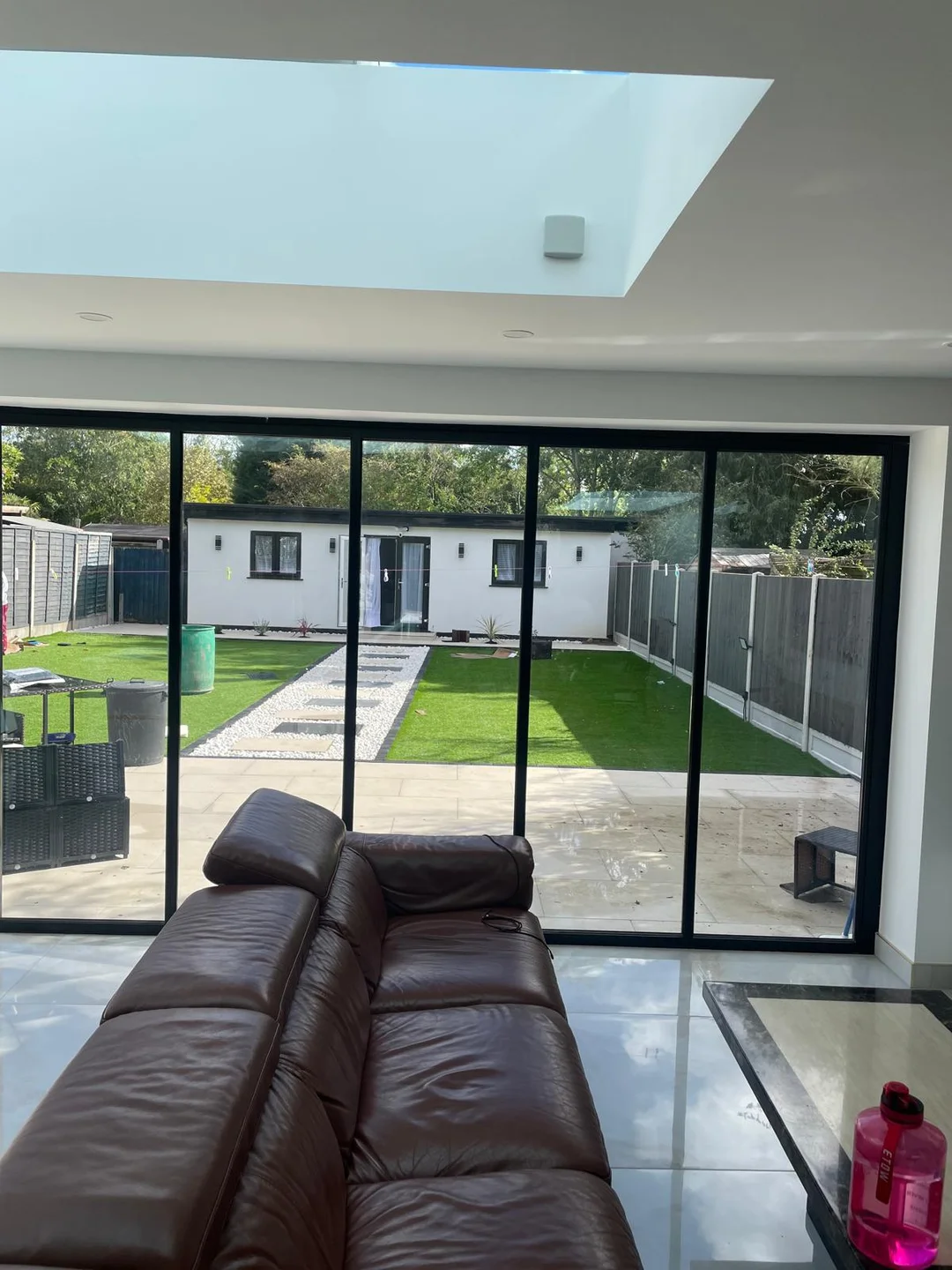
Light Distribution
Slim profile sliding doors influence how natural light moves through buildings. The reduced frame sections cast smaller shadows than traditional systems, helping sunlight reach deeper into rooms. Strategic panel positioning can direct light to specific areas – useful in north-facing rooms or spaces with limited window options.
Reflective frame finishes bounce light into darker corners. Surface treatments on the aluminium help scatter sunlight without creating glare. The glass specification also matters – different coatings control solar gain while maintaining good light transmission levels throughout the year.
Customising Slim Profile Sliding Doors
The visual impact of glazing systems changes substantially with different frame finishes and glass types. Slim profile sliding doors offer numerous customisation options that influence how they look and perform in various settings.
Frame Colours and Finishes
Powder-coated frames come in hundreds of RAL colours, each creating distinct visual effects. Dark frames like anthracite grey make slim profile sliding doors appear to vanish against modern cladding materials. Lighter shades can help reduce solar heat gain in south-facing installations while making the frames more visible for safety. Special textured finishes resist scratches and hide fingerprints, particularly useful in high-traffic areas.
Frame colour choice shapes how people perceive room size. Darker frames tend to recede visually, drawing attention to the view beyond. Lighter colours make the frames more noticeable, which can help define spaces or highlight architectural features. Some modern patio doors incorporate dual-colour options – different shades inside and out to match varying colour schemes.
Glass Specifications
Glass selection goes far beyond simple double or triple glazing. Slim profile sliding glass doors can incorporate various special glass types to suit specific needs. Solar control coatings reduce heat gain without darkening the glass, while acoustic lamination cuts noise transmission. Self-cleaning coatings prove particularly useful in hard-to-reach areas or on tall installations.
Privacy glass options provide flexibility in built-up areas. Switchable glass changes from clear to opaque at the touch of a button, while graduated frost effects create privacy where needed without blocking all light. These options work well in slim profile sliding doors between bathrooms and dressing areas, or in ground floor bedrooms facing public spaces.
Opening Configurations
Multi-panel arrangements offer various ways to divide openings. Slim profile sliding doors can split asymmetrically, with different panel widths suited to specific view requirements or furniture layouts. Three-panel systems provide a good balance between opening size and panel weight, while four-panel arrangements allow for central meeting stiles that park at the sides.
Panel stacking direction influences how spaces work. Left-hand, right-hand, or central openings each create different circulation patterns and viewing opportunities. Some slim profile sliding doors incorporate pocket openings where panels disappear completely into wall cavities. Others use corner openings with specially designed hardware that eliminates the need for corner posts.
Hardware Options
Handle design contributes to the overall appearance. Flush pulls sit entirely within the frame depth, maintaining clean lines when viewed from either side. Slim profile sliding doors often use magnetic catches to hold panels in place without visible hardware. Lock cylinders can be concealed behind sliding covers that match the frame finish.
Special Applications
Advanced manufacturing allows for shaped frames that follow curved walls or sloping roof lines. Slim profile sliding doors can incorporate arched heads or angled jambs while keeping their minimal sightlines. Special drainage details allow for installation in wet rooms or pool areas where water resistance matters more than usual.
The frame structure can adapt to unusual building details. Offset tracks help slim profile sliding doors work around existing beams or services without compromising their minimal appearance. Split frames allow for different internal and external floor levels, useful in renovation projects where floor heights don’t match perfectly.
About SunSeeker Doors
With over 20 years of experience, SunSeeker Doors remains at the forefront of door design with our quality-tested patio doors and related products, including the bespoke UltraSlim aluminium slide and pivot door system, Frameless Glass Doors, and Slimline Sliding Glass Doors. All of our doors are suitable for both internal and external use.
To request a free quotation, please use our online form. You may also contact 01582 492730, or email info@sunseekerdoors.co.uk if you have any questions.


