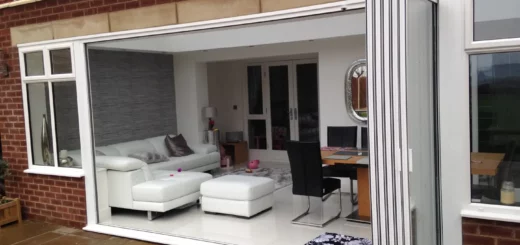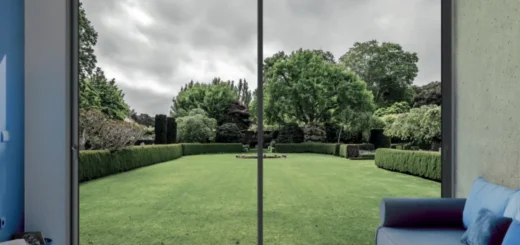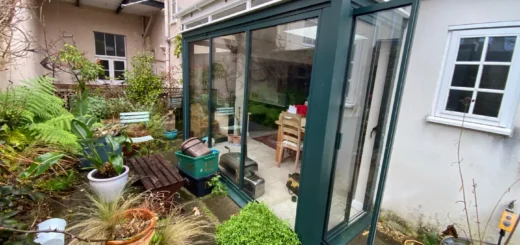Space Saving Folding Doors Guide: Making Small Openings Work
Table of Contents
Choosing Slim Profile Bifold Doors for Small Spaces
Space saving folding doors offer a practical way to make the most of limited room in British homes, whether you’re working with snug Victorian terraces or compact new-builds.
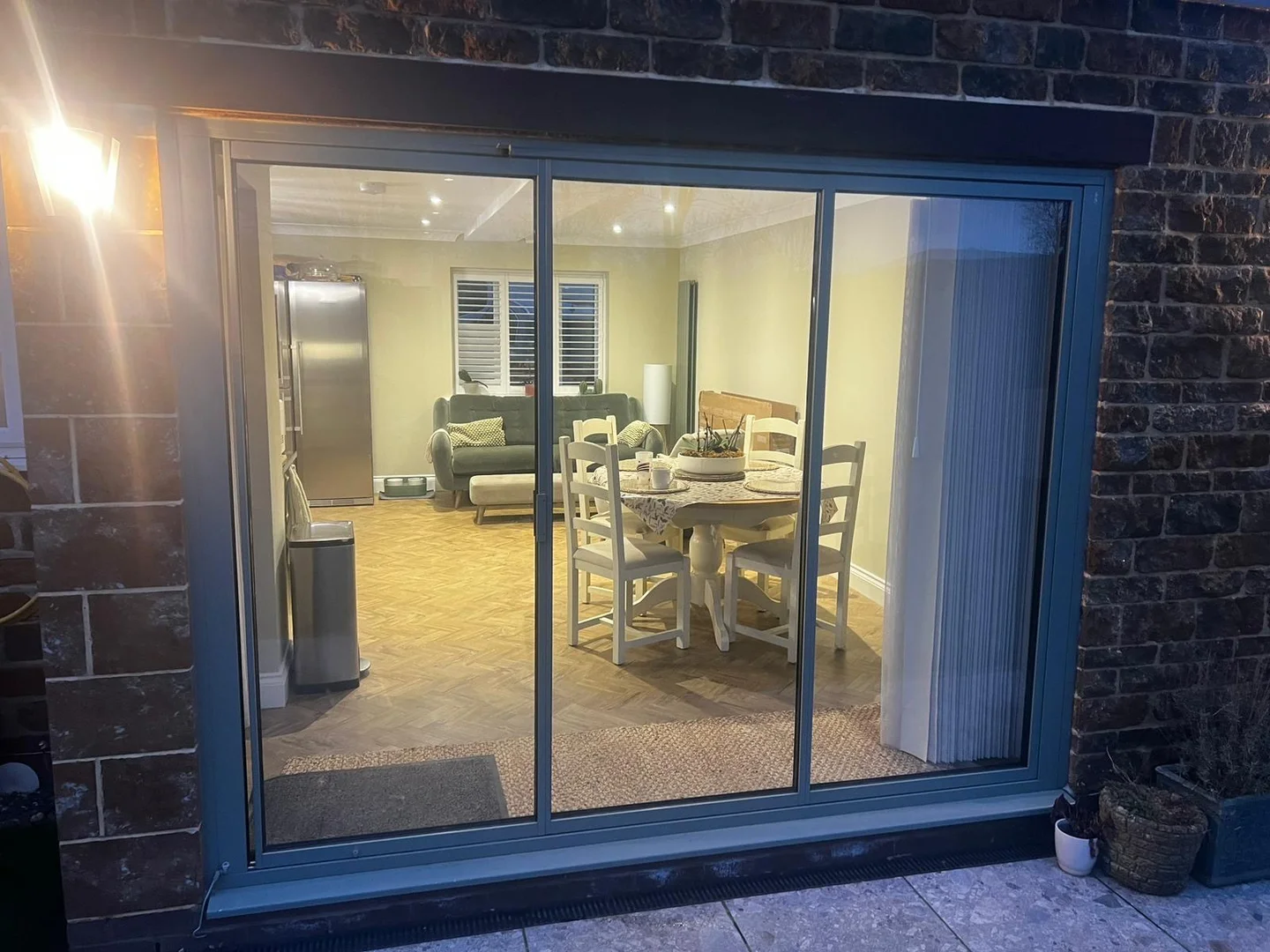
Panel Width and Door Size Options
Small spaces demand careful thought about panel dimensions. Wider panels might look striking, but they need more clearance to fold back properly. Space saving bifold doors with narrower panels fold more compactly against walls, making them ideal for rooms where every centimetre counts. The stack depth—how far the doors project when fully opened—varies based on your chosen configuration. A three-panel arrangement typically needs less depth than a four-panel system, though this comes at the cost of a wider frame when closed.
Frame Types for Maximum Views
Modern doors have pushed the boundaries of frame design, with manufacturers developing increasingly minimal profiles. Slimmer frames mean larger glass panels, which helps small spaces feel more open. Glass-to-frame ratios now reach impressive levels in many modern bifold doors, particularly in aluminium systems where the strength of the material allows for thinner frames without sacrificing stability.
Glass Options for Light and Space
The right glazing turns space saving folding doors into light-channelling features. Double glazing remains standard for thermal performance, while triple glazing suits noise-reduction needs in urban areas. Low-iron glass removes the slight green tint found in standard glazing, letting pure natural light flood through. Obscured or sandblasted options provide privacy without blocking light—perfect for ground-floor spaces or overlooked areas.
Finding Your Perfect Configuration
Bi-folding doors shine in their adaptability to different layouts. The tracking system’s position plays a vital part in space planning—top-hung designs eliminate the need for a bottom channel that could trip up residents, while bottom-rolling systems work well under lower ceilings. Your final configuration should match both your available space and how you move through your home.
Internal Folding Door Design Ideas
Space saving folding doors bring fresh possibilities to cramped British homes, letting you split and reshape spaces as needed.
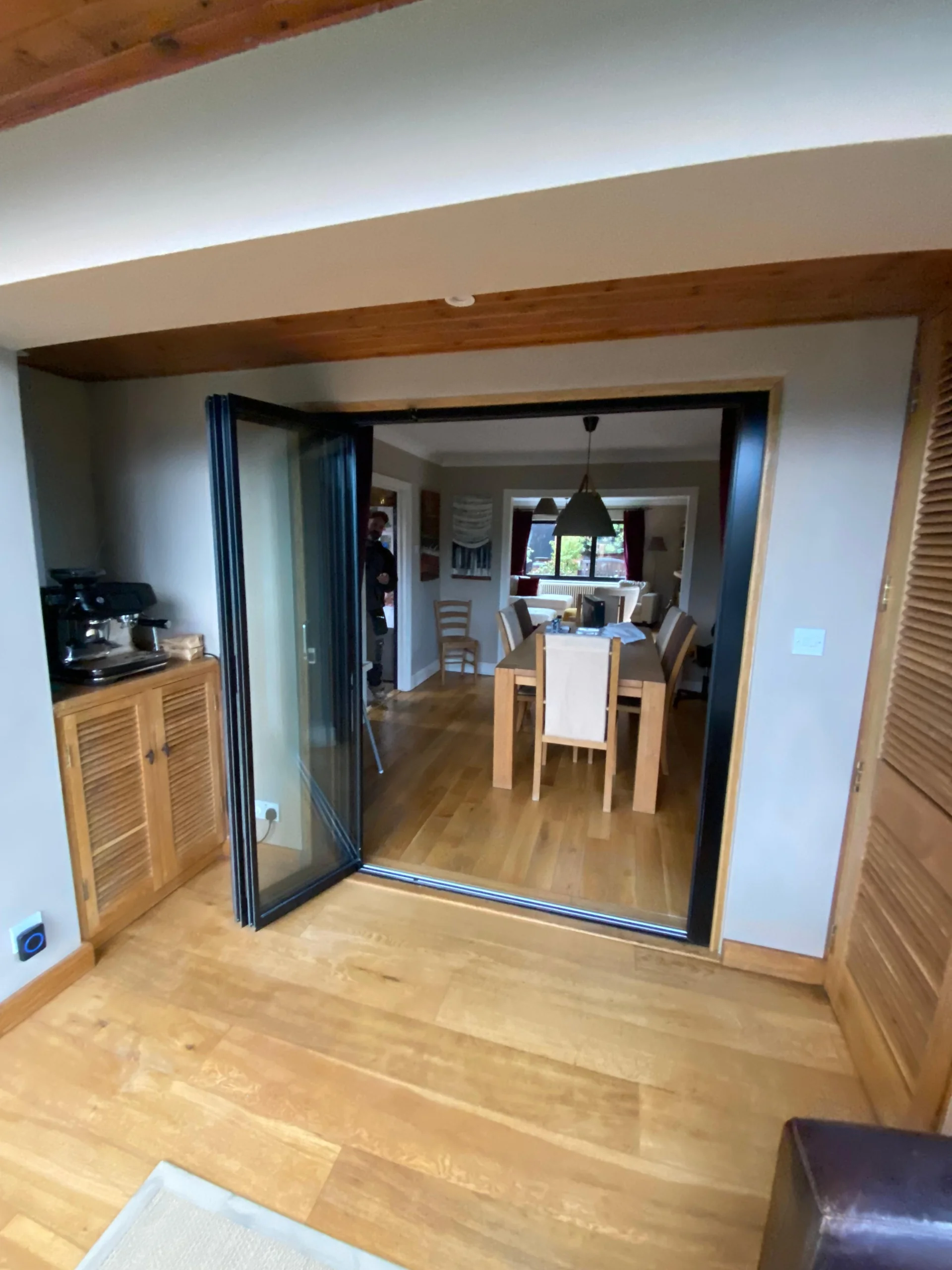
Room Divider Configurations
Folding room divider doors excel at carving up open spaces without the permanence of fixed walls. Placing the doors along existing structural beams maintains period features while adding flexibility. Many homeowners opt for part-glazed designs that preserve sightlines when closed—a handy trait in Victorian properties where natural light often comes at a premium. White or off-white finishes remain popular choices in period homes, though darker frames can add striking contrast against pale walls.
The way your doors stack makes a big difference in tight spots. A single stack to one side might work better than splitting panels evenly, especially in asymmetrical rooms. Space saving folding doors that stack externally—outside the opening—free up more usable floor area than those that fold inward. For the smoothest operation in daily use, runners should sit perfectly level, supported by proper reinforcement in the ceiling or floor.
Small Home Office Setups
Internal bi-fold doors prove invaluable in home workspaces, where privacy matters as much as space efficiency. A four-panel configuration can section off a desk area without eating into precious floor space. When meetings wrap up, these doors tuck away neatly, returning the room to its original purpose. Sound insulation becomes essential in these setups—look for designs with brush strips and rubber gaskets that cut down on noise transfer.
Space saving bifold doors shine in multi-purpose rooms that serve as offices by day and living areas by night. The key lies in choosing the right configuration: wider panels work well in straight runs, while narrower ones navigate tight corners more gracefully. Frame colour can play a surprising part too—darker tones like anthracite grey or black can visually anchor a space without overwhelming it.
Managing Sound and Privacy
Acoustic performance varies widely between different door constructions. Solid panels naturally block more sound than glazed ones, but modern double-glazed units strike an effective balance. Some manufacturers offer special acoustic glass options, particularly useful in properties where noise control ranks high on the priority list.
Narrow Hallways
In confined corridors, space saving folding doors make awkward corners more manageable. Side-folding designs prove especially useful here—they stack flat against walls instead of projecting into walking paths. The tracking system’s placement deserves careful thought: top-hung varieties eliminate trip hazards, while bottom-rolling types put less strain on ceiling structures.
Flexible living spaces start with smart door placement. Setting the frame back slightly from the corner allows for furniture placement that might otherwise be impossible. Glass panels can make narrow halls feel wider by borrowing light from adjacent rooms. Even small frosted sections near the top of solid doors can help brighten otherwise dark passages.
External Slim Profile Bifold Doors for Urban Gardens
Gardens in British cities often come with strict size limits, making space saving folding doors an essential part of modern urban living.
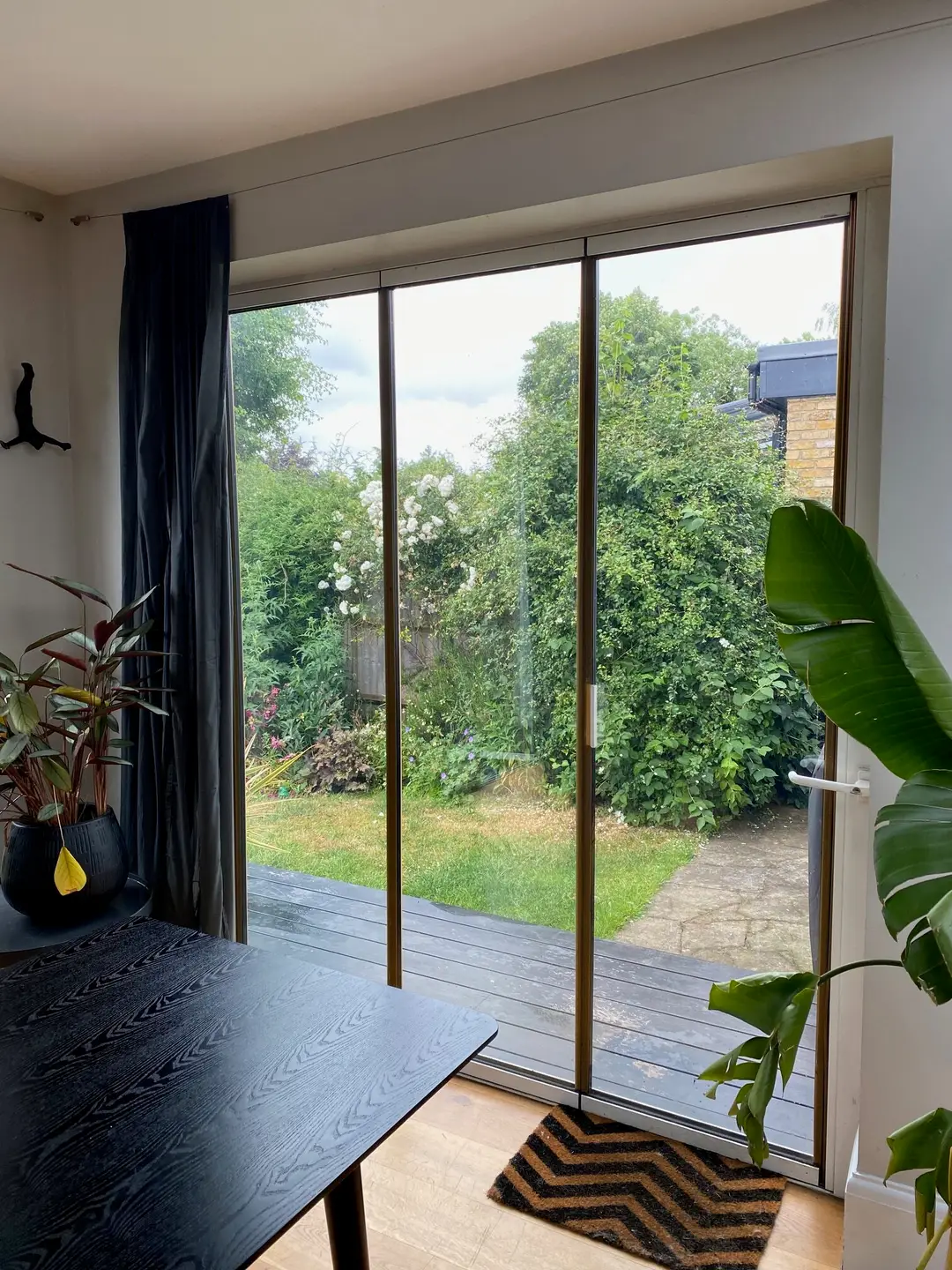
Small Patio Layouts
Floor to ceiling bifold doors are especially useful for bridging the divide between modest outdoor areas and interior spaces. Low thresholds work particularly well in small patios, where every millimetre of height matters. Slim profile folding doors with minimal frames help preserve views of greenery, while allowing natural light to reach deeper into adjacent rooms. In terraced houses, where patios might span just a few metres, door configurations that stack to one side rather than splitting in the middle can keep the opening completely clear.
Space saving folding doors need careful planning in urban settings. The swing arc of each panel requires clearance—moving garden furniture or planters back might be necessary. Many homeowners find that outward-opening doors work best in small gardens, keeping interior space free for furniture placement. Frame materials play a vital part here too: aluminium offers the slimmest sight lines, though well-engineered uPVC systems can work nicely in traditional properties.
Threshold Options
Different threshold types suit different spaces. Standard thresholds provide better weather protection but create a small step. Flush doors eliminate the step entirely—ideal for small children or elderly residents. Drainage channels built into the threshold prevent water ingress without adding bulk. Some systems incorporate brush seals that sweep the track clean as the doors move, reducing maintenance needs in tight outdoor spaces.
Compact Garden Room Access
Space saving bifold doors prove their worth in garden offices and studios. The ability to open up an entire wall makes small outbuildings feel more spacious. Panel configuration becomes especially important here—odd numbers of panels provide a traffic door for quick access, while even numbers might offer better overall opening width. Garden rooms often benefit from space-saving design features like integral blinds within the glazing, eliminating the need for curtain poles or external shading.
Glass specification matters more in garden buildings than you might expect. Solar control glass helps regulate temperature without tinting the view, while argon-filled units provide better insulation in winter. Some homeowners opt for self-cleaning glass on external faces—particularly useful where access for cleaning might be tricky due to space constraints.
Urban Balcony Designs
Space saving folding doors can improve small balconies tremendously. Panel weights become a key factor here—lighter doors mean less structural reinforcement needed in upper floors. Many apartment dwellers find that three-panel configurations strike the right balance between opening width and practicality. The stack depth needs particular attention on balconies, where space comes at an absolute premium.
In high-rise settings, wind loads drive many design choices. Space saving bifold doors need robust hinges and appropriate glass thickness to handle stronger gusts at height. Multi-point locking systems keep panels secure in any position, while still allowing smooth operation. Weather resistance takes on extra importance too—driving rain behaves differently several storeys up, making high-performance seals essential.
Smart Storage and Slim Profile Bifold Doors
Space saving folding doors work exceptionally well alongside built-in storage, making the most of tight spaces in British homes.
Hidden Storage
Custom bifold doors can sometimes incorporate storage elements directly into their design. Recessed handles and flush-mounted tracks keep the overall profile slim while adding practical features. Installing space saving folding doors slightly proud of existing walls creates natural alcoves—perfect for shelving or cupboards. The void space behind stacked panels offers unexpected storage opportunities, particularly useful in smaller properties where every centimetre counts.
Panel placement requires precise planning when storage features come into play. Space saving folding doors that stack externally leave room for full-height cupboards on interior walls. Track systems mounted flush with the ceiling allow for overhead storage without compromising door operation. Many homeowners find that combining sliding upper cabinets with space-saving doors below makes the most of awkward corners.
Track Integration Techniques
Installing tracks into existing joinery demands attention to detail. Load-bearing capabilities need assessment—especially with top-hung systems carrying heavier panels. Some manufacturers now offer integrated tracking systems that double as shelf supports, though these typically cost more than standard options. Dust management becomes important too, as shelving near door mechanisms can lead to debris in the running gear.
Multi-Purpose Room Design
Space saving bifold doors excel at dividing areas while preserving storage access. Wall-mounted desks and fold-down tables work particularly well alongside these doors, as they can be tucked away when not needed. In tight spaces, magnetic door catches help prevent accidental opening when accessing nearby storage. Panel configurations that include a lead door prove especially practical—allowing quick access without disturbing carefully organised storage systems.
Storage planning starts with understanding traffic patterns. Leave enough clearance around space saving bifold doors for comfortable drawer and cupboard access. Some homeowners opt for push-to-open mechanisms on adjacent cabinetry, eliminating handle clashes with door panels. The space between stacked panels can house thin pull-out units, though careful measurement remains essential to prevent binding.
Storage-Friendly Frame Choices
Frame depth influences available storage space. Slimmer frames might allow for deeper shelving units, while chunkier profiles could require shallower storage solutions. Aluminium frames typically offer the most compact profiles, though modern composite materials come close. Some manufacturers produce special corner posts designed specifically for integrating with storage units, making installation more straightforward.
Material choices extend beyond mere aesthetics when storage comes into play. Powder-coated aluminium resists chips and scratches better than painted finishes—important where shelving or cabinet doors might contact the frame. Specialist finishes can match popular storage system colours, creating a coordinated look without custom painting. Hardware selection matters too; heavy-duty hinges cope better with the extra weight of nearby storage units that might occasionally lean against the doors.
Space-Saving Door Types Compared
Space saving folding doors differ markedly from other door styles in how they operate and use space.
Folding vs Sliding Systems
Sliding doors move parallel to walls, taking up no floor space when open. Space saving folding doors, by contrast, need room to stack their panels when opened. The trade-off comes in opening width—folding systems can open up nearly 90% of the aperture, while sliding doors typically open only half way. Many modern homes mix these systems, using space saving bifold doors where full access matters most and sliding doors in tighter spots.
Traditional French doors swing into rooms, claiming a large arc of floor space. Their hinged design limits the opening width and requires careful furniture placement. Frameless folding glass doors avoid these limitations by stacking panels compactly against walls. The visual difference proves striking too—older door styles often feature chunky frames and limited glass areas, while modern systems emphasise clean lines and maximum transparency.
Space Requirements By Door Type
Typical clearance needs for different door systems in millimetres:
- Hinged door: Needs full swing arc
- Sliding door: Zero projection but limited opening
- Pivot door: Circular sweep area
- Space saving folding doors: Stack depth only
- Pocket door: Wall cavity depth
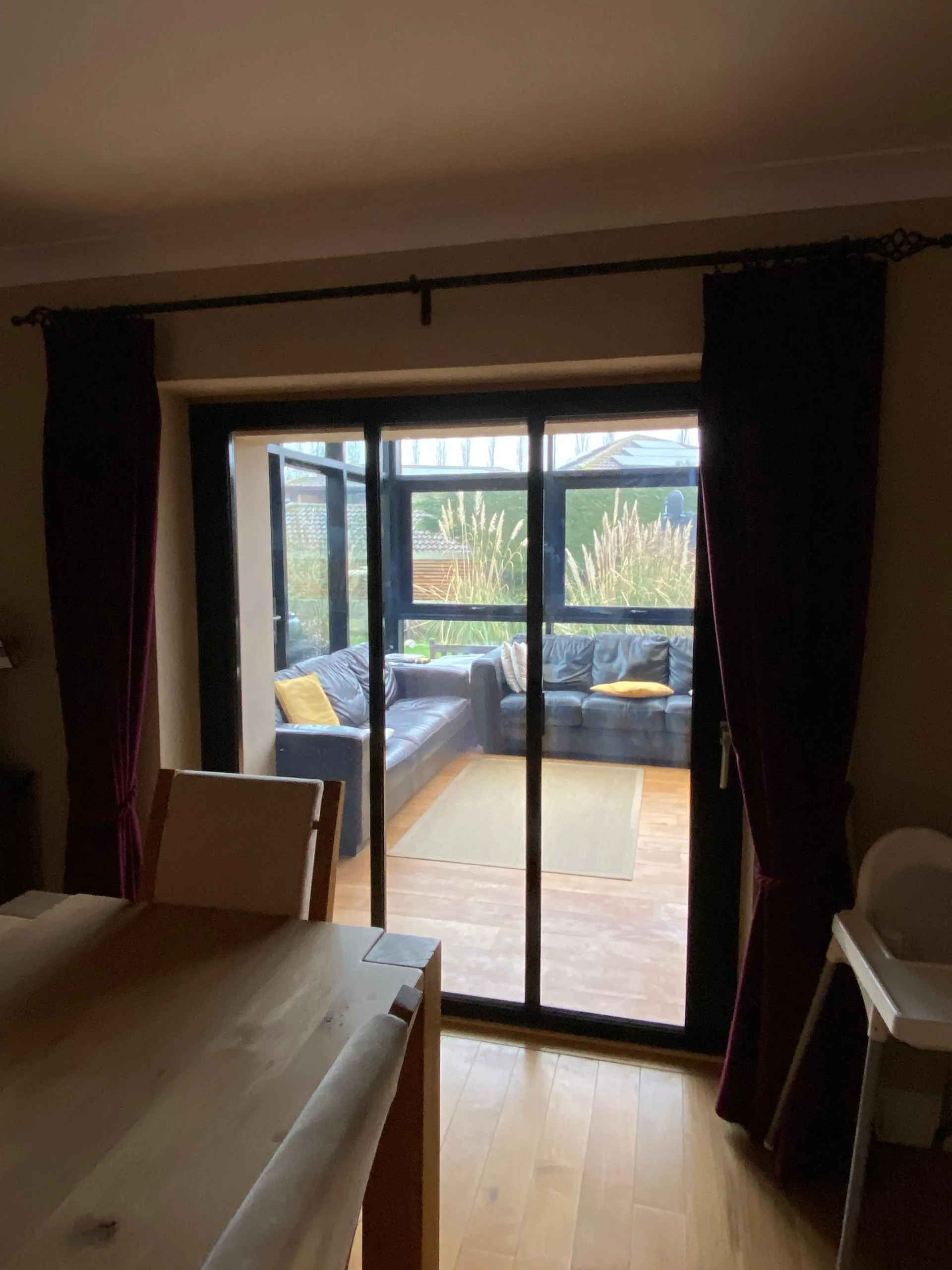
Frame and Threshold Options
Space saving folding doors come with varying frame designs that suit different spaces. Top-hung systems eliminate ground-level tracks but need robust overhead support. Bottom-rolling designs put less strain on upper structures yet require level floor tracks. Corner posts allow doors to wrap around corners—particularly useful in period properties where original features need preservation.
Threshold design changes how doors interact with floor levels. Rebated sills provide better weather protection but create a step. Level thresholds suit indoor spaces or sheltered locations, letting you lay continuous flooring right through. Some space saving folding doors offer adjustable threshold options, adapting to different floor heights on either side of the opening.
Material Choices for Small Spaces
Aluminium remains popular for its strength-to-weight ratio and slim profiles. These qualities let manufacturers produce narrower frames that suit tight spaces better. Timber brings natural warmth but needs more maintenance and typically features wider frames. Modern composite materials bridge this gap—offering timber-like appearance with aluminium’s practical benefits.
Panel weight varies substantially between materials. Lighter panels mean easier operation and less structural support needed. They also allow for larger glass areas without compromising stability. Some cutting-edge systems use reinforced glass edges, eliminating the need for vertical frame members entirely. This technology works particularly well in sheltered locations where weather resistance matters less than clear views.
Glass specification plays a vital part in overall performance. Double glazing comes standard, though triple glazing might suit noise-sensitive areas better. Low-iron glass removes the slight green tint found in standard glazing, while solar control coatings help manage heat gain. Security glass options provide peace of mind without compromising the system’s clean lines.
About SunSeeker Doors
With over 20 years of experience, SunSeeker Doors remains at the forefront of door design with our quality-tested patio doors and related products, including the bespoke UltraSlim aluminium slide and pivot door system, Frameless Glass Doors, and Slimline Sliding Glass Doors. All of our doors are suitable for both internal and external use.
To request a free quotation, please use our online form. You may also contact 01582 492730, or email info@sunseekerdoors.co.uk if you have any questions.


