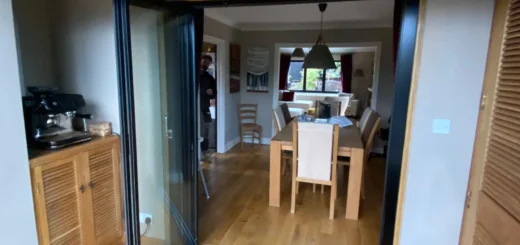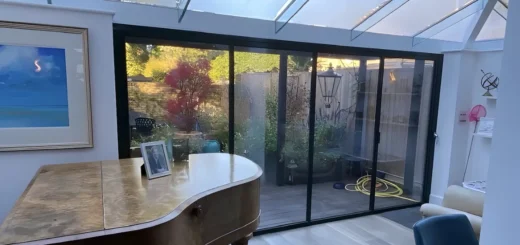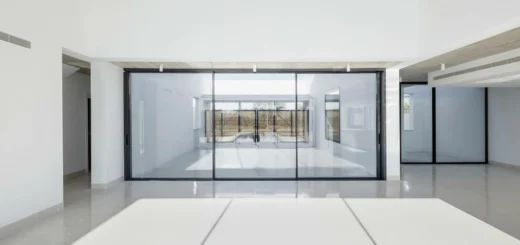Space Saving Sliding Doors: Making Small Spaces Work
Table of Contents
What Are Space Saving Sliding Doors?
Space saving sliding doors work differently from hinged doors, moving along tracks rather than swinging into a room. This fundamental difference changes how you can use your living space, letting you place furniture and design room layouts that would be impractical with traditional doors.
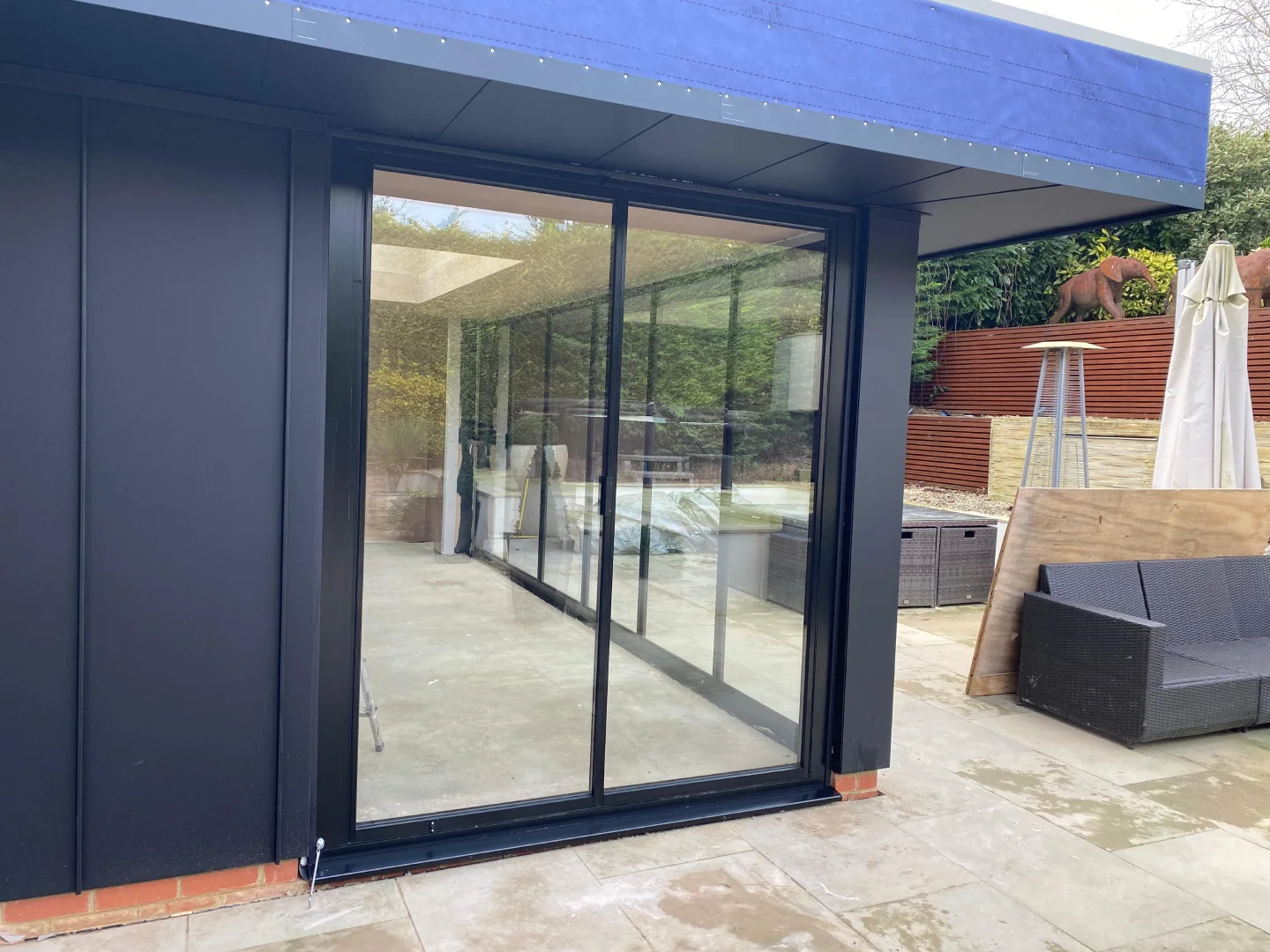
Track and Rail Design
Modern track systems mount either to your wall or ceiling, with options to suit different room configurations. Wall-mounted tracks work well in rooms with standard ceiling heights, while ceiling-mounted systems prove particularly useful in compact living spaces with lower ceilings. The latest slim profile sliding doors run on ultra-thin tracks, taking up minimal space while still moving smoothly.
Today’s track designs incorporate ball-bearing mechanisms that ensure quiet operation without sticking or jumping.
Double track systems allow doors to bypass each other, perfect for open plan living areas where you might want multiple movable panels. Some tracks even recess into the ceiling, creating clean lines that match minimalist interiors.
Opening Mechanisms
Space saving sliding patio doors open in several ways, each designed to save space in specific situations. Pocket systems tuck completely into wall cavities when open, while surface-mounted doors slide flat against walls. Modern home design often incorporates bi-parting mechanisms, where panels split and slide in opposite directions from the centre.
Clearance Requirements
The space needed around sliding doors depends on their mounting style and panel width. Unlike hinged doors that need a wide arc to swing, space saving sliding doors require only the panel thickness plus minimal track depth. A level threshold eliminates trip hazards while maintaining smooth operation, and removing the need for floor guides reduces the overall space requirements.
Track Depth Guide
Track depths vary based on door weight and size. Single track systems for lighter doors can be incredibly shallow, while heavier glass panels might need slightly deeper tracks to ensure stable movement. Many manufacturers now offer integrated frame and track combinations that reduce overall projection from walls.
Space Saving Sliding Door Types
Different door systems suit different spaces, each with distinct advantages for tight spots. Space saving sliding doors come in several styles, from simple single-panel designs to complex multi-panel systems that fold away completely.
Pocket Doors
Hidden within wall cavities, pocket doors make use of wall space that would otherwise go unused. The door panel slides completely out of sight when open, freeing up valuable floor space on either side. Installation requires a cavity between walls, yet modern building techniques make retrofitting possible in many homes. The tracking system mounts inside the pocket, with guides ensuring smooth operation without visible hardware.
These doors prove particularly useful in bathrooms, utility rooms, and other small spaces where every centimetre counts. You’ll need suitable wall construction to house the pocket – typically a stud wall at least 120mm thick. While installation costs might be higher than surface-mounted options, the space-saving benefits often outweigh initial expenses.
Barn Style Systems
Modern interpretations of traditional barn doors bring a fresh approach to space-saving doors. The door panel hangs from exposed hardware mounted above the opening, sliding parallel to the wall. This style needs enough clear wall length for the panel to slide fully open, but eliminates the need for complex pocket construction.
Heavy-duty rollers support substantial door weights while maintaining easy operation. Recent innovations include soft-close mechanisms and adjustable stops, preventing accidental impacts with walls or furniture. The exposed track serves as an architectural feature, available in finishes from industrial black steel to brushed nickel.
Floor to Ceiling Systems
Floor to ceiling sliding doors create striking visual impact while offering practical space advantages. These full-height systems often incorporate lightweight materials to ensure easy operation despite their size. The absence of visible frames or runners at the top and bottom helps maintain clean sight lines.
Multiple panel configurations allow these systems to adapt to various opening widths. Space saving sliding patio doors in this style often use three or more panels that stack against each other when open. Advanced track designs let panels glide smoothly despite their height, with minimal force needed to operate them.
Panel Configuration Options
Stacked panels can slide in one direction or split from the centre, depending on available wall space. Some systems allow panels to slide independently, offering flexible opening widths to suit different situations. The latest designs incorporate ultra-slim frames, increasing the glass area while reducing the space needed for hardware.
Bi-parting Panels
Bi-parting space saving sliding doors split in the middle, with each half sliding in opposite directions. This design halves the wall clearance needed compared to single-panel doors, making them ideal for tight spaces. The central meeting point often features magnetic catches or mechanical locks to ensure secure closure.
The split design proves particularly effective in wider openings where a single panel would be impractical. Modern systems use precision-engineered tracks and rollers to prevent panel misalignment, even after years of use. When closed, specially designed seals between the panels maintain thermal and acoustic performance without adding bulk.
Space Saving Sliding Door Ideas for Tricky Spaces
In homes with awkward layouts, space saving sliding doors offer smart ways to improve access without limiting furniture placement. Unlike normal doors that need wide clearance arcs, sliding systems work in spots where hinged doors would be impractical.
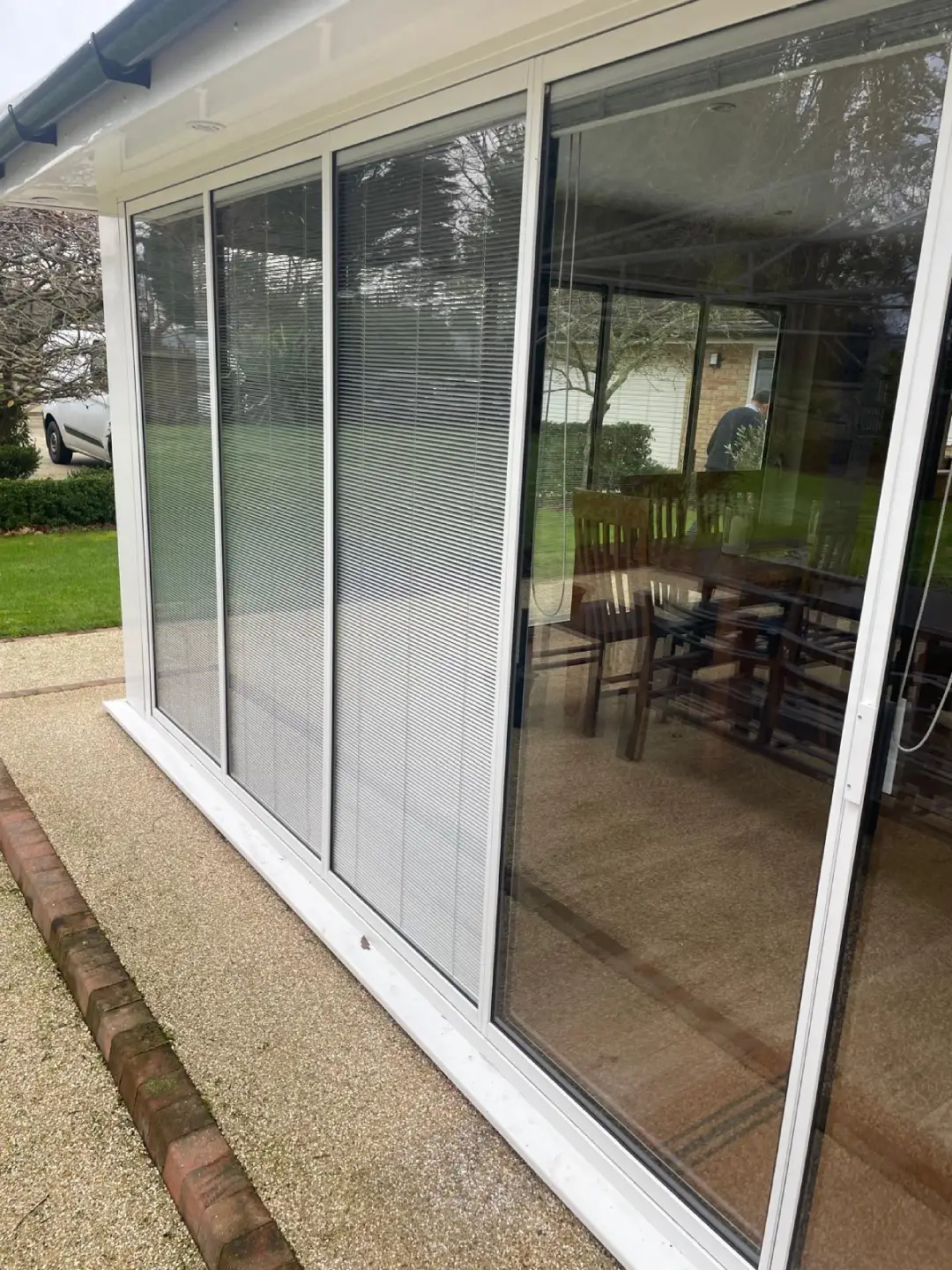
Corner Systems
Rooms with limited adjacent wall space benefit from specialised corner sliding systems. These space saving sliding doors mount on curved or angled tracks, sliding around corners rather than straight lines. L-shaped tracking allows panels to follow room contours, perfect for en-suites or walk-in wardrobes where straight sliding would be impossible.
Multi-point guide systems keep corner-sliding panels stable throughout their travel. The latest track designs incorporate roller bearings at the curve points, preventing sticking or jerky movement. While installation requires precise alignment, these systems prove invaluable in rooms where traditional doors would block access or clash with fixtures.
Studio Flat Layouts
Space saving sliding patio doors shine in studio flats, creating flexible zones without permanent walls. Panels can divide living areas during the day and slide away completely at night, offering privacy when needed without sacrificing openness. Glass panels maintain light flow through the space, while frosted or patterned options provide varying degrees of privacy.
Track mounting options include ceiling suspension or floor-guided systems, depending on the building structure. Some sliding doors feature dual tracks, allowing multiple panels to stack in parallel when open. This approach suits particularly small flats where every square metre counts.
Narrow Hallways
Traditional swing doors often make narrow hallways unusable when open. Space saving sliding doors mounted flush against walls leave the full corridor width available for passage. Surface-mounted systems work well in existing properties where pocket door installation might be impractical.
Modern hardware includes soft-close mechanisms that prevent doors from bouncing or slamming, particularly important in confined spaces. Flush handles and recessed pulls eliminate protrusions into the hallway, reducing the risk of catching clothes or bags when passing.
Balcony Access
French doors traditionally used for balcony access steal valuable indoor space when open. Space saving sliding doors mounted parallel to balcony railings maintain clear floor space inside, while still offering wide access to outdoor areas. Advanced thermal breaks in the frames help maintain comfortable indoor temperatures without thick, bulky profiles.
Threshold Design
Low-profile thresholds create smooth transitions without compromising weather protection. Drainage channels hidden within the frame structure prevent water ingress while maintaining easy movement. The latest designs incorporate brush seals and compression gaskets that work effectively despite minimal frame depth.
Materials and Weight
Modern space saving sliding doors use lighter materials than their predecessors, making them easier to operate while maintaining strength. The latest manufacturing techniques allow for thinner frames and larger glass panels without compromising stability.
Composite Frames
Today’s composite materials combine the strength of traditional timber with added durability and reduced weight. Space saving sliding doors made from these materials weigh up to 40% less than older designs, putting less strain on tracks and rollers. These frames resist warping and require minimal maintenance, ideal for busy households.
New composite formulations allow for slimmer profiles while meeting thermal performance standards. Space saving sliding patio doors using these materials achieve excellent insulation values despite their reduced bulk. Manufacturing processes now create frames that look identical to aluminium frame doors but weigh substantially less.
Glass Options
Glass technology plays a vital part in keeping space saving sliding doors lightweight and practical. Modern manufacturing allows for:
- Toughened safety glass at reduced thicknesses
- Multi-layer laminates with improved strength
- Solar control coatings without added weight
- Acoustic dampening interlayers
- Self-cleaning surface treatments
Double-glazed units now incorporate warm-edge spacer bars and gas filling while maintaining slim profiles. These innovations help reduce the overall weight of each panel without sacrificing performance. Space saving sliding doors fitted with modern glass units operate smoothly on lighter-duty hardware, reducing installation costs.
Hardware Choices
Modern hardware brings a modern touch to sliding systems while focusing on practical operation. Innovative roller designs spread weight loads more effectively, allowing for lighter track construction. Space saving sliding doors now use precision-engineered components that last longer despite their reduced size.
Advanced roller materials combine low friction with high durability, ensuring consistent operation over time. New bearing designs handle heavier loads despite compact dimensions, while maintaining smooth movement. Adjustable mechanisms allow for fine-tuning of panel height and alignment, compensating for any settlement in the building structure.
Maintenance
Contemporary materials require minimal upkeep to maintain their appearance and operation. Space saving sliding doors built with these materials resist scratches and marks, while anti-static surfaces help prevent dust build-up. Regular cleaning with standard household products keeps surfaces looking fresh without specialist treatments.
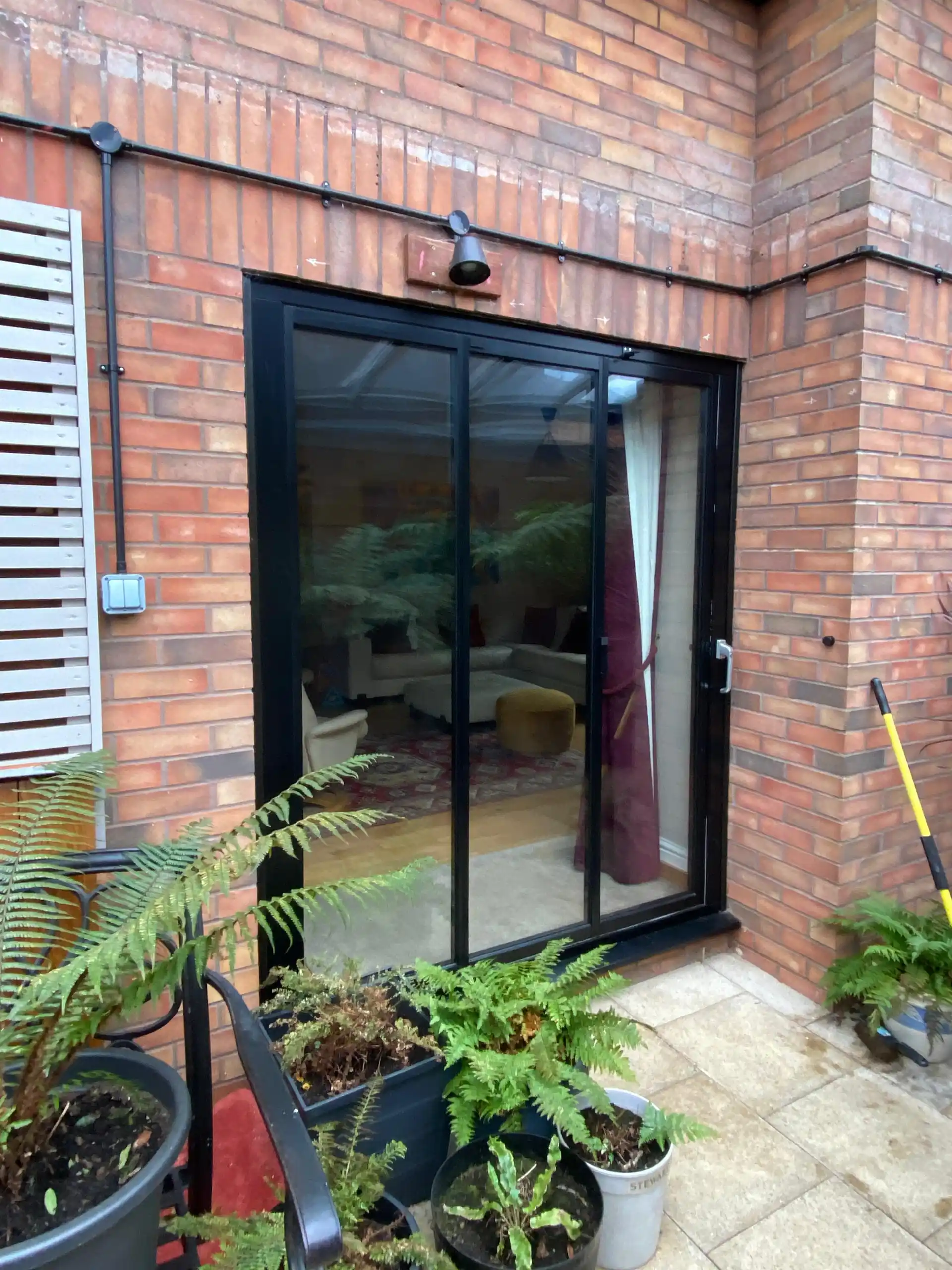
Handle Types
Contemporary sliding doors often feature handles designed specifically for limited spaces. Space saving sliding doors work best with flush-mounted pulls or recessed grips that sit within the door’s thickness. These handles prevent accidental catching on clothing or furniture while maintaining easy operation.
Finger pulls carved directly into door edges offer another space-conscious option. Some space saving sliding doors incorporate hidden handles that pop out when pressed, then retract flush with the surface. This design keeps the door’s profile slim without sacrificing usability.
Track Systems
Ultra-slim tracks make space saving sliding patio doors less obtrusive in any room. Modern aluminium extrusions achieve necessary strength despite minimal dimensions. Top-hung systems eliminate floor tracks entirely, though bottom guides might still be needed for larger panels.
Advanced roller designs allow tracks to sit closer to walls than ever before. Space saving sliding doors mounted on these systems project as little as 30mm from wall surfaces. Multi-wheel carriages spread weight loads evenly, reducing wear while ensuring smooth movement.
Installation Requirements
Precise fitting proves essential for optimal performance. Mounting brackets adjust in three dimensions, allowing installers to fine-tune door alignment. Wall reinforcement might be needed at fixing points, particularly for heavier glass panels.
Frame Profiles
Slim frame sections help space saving sliding doors appear lighter and less dominant. Modern manufacturing techniques create strong profiles despite minimal visible face widths. Thermal breaks built into frames maintain good insulation without adding bulk.
The latest frame designs incorporate multiple sealing points within compact sections. This approach keeps drafts out while maintaining the slim aesthetics that make these doors ideal for small spaces. Some systems use magnetic seals, eliminating the need for bulky compression gaskets.
Mechanism Integration
Hidden running gear keeps operations smooth without visible clutter. Some space saving sliding doors conceal their entire operating mechanism within wall cavities or ceiling voids. These systems require careful planning during installation but result in cleaner-looking installations.
Small Space Design Tricks With Sliding Doors
Space saving sliding doors offer more than practical benefits – they can make rooms appear larger through careful design choices. The right combination of materials, colours, and lighting creates visual tricks that improve the sense of space.
Colour and Light
Paint colours affect how space saving sliding doors sit within a room’s design scheme. Light shades on door panels reduce their visual weight, while matching frame colours to walls helps them disappear when closed. Dark tones create depth, drawing the eye through to adjacent spaces and making rooms feel connected.
Natural light plays an important role in space perception. Space saving sliding patio doors with minimal frames let in more daylight, brightening dark corners. Strategic placement of mirrors on fixed panels reflects light deeper into rooms, particularly effective with tiled floors that bounce light upwards.
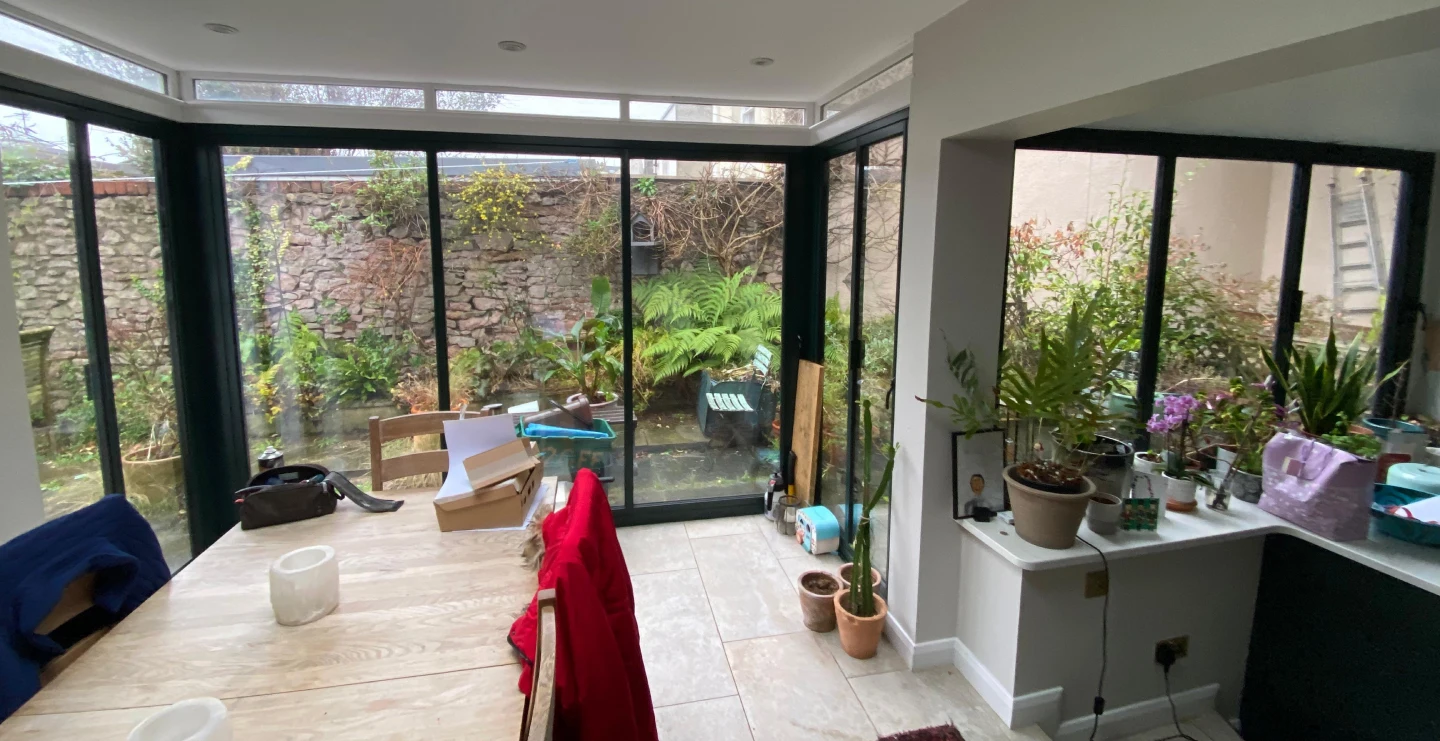
Panel Configurations
Different arrangements of space saving sliding doors create varying spatial effects. Staggered panels add visual interest while breaking up long walls. Overlapping configurations allow doors to stack in multiple layers when open, adding depth to otherwise flat surfaces.
Interior sliding doors arranged in zigzag patterns create dynamic sight lines through spaces. This technique proves particularly effective in long rooms or corridors, where straight lines might otherwise dominate. Varying panel widths within the same system adds rhythm to the design while maintaining practical operation.
Track Integration
Hidden tracks preserve clean lines in compact spaces. Space saving sliding doors mounted with concealed mechanisms appear to float, reducing visual clutter. Modern systems integrate into ceiling coving or wall panelling, disguising necessary hardware while maintaining smooth operation.
Lighting Effects
Subtle LED strips along door tracks cast soft light onto walls and ceilings. This technique highlights architectural features while creating the illusion of higher ceilings. Lighting positions can change how shadows fall, altering depth perception throughout the day.
Visual Balance
The proportions of space saving sliding doors influence how they work within a room’s design. Full-height panels create vertical lines that lead the eye upward, while wide panels emphasize horizontal space. Careful selection of frame thicknesses ensures doors complement rather than dominate the room’s architecture.
Making Space Saving Sliding Doors Look Good
Good design extends beyond practical benefits. Space saving sliding doors need to work visually within your home while performing their space-saving purpose.
Surface Finishes
Paint choices can make space saving sliding doors disappear into walls or stand out as features. Matching door finishes to surrounding wall colours creates visual continuity in smaller rooms. Metallic finishes on frames catch light differently throughout the day, adding subtle movement to otherwise static surfaces.
Some modern sliding doors use textured surfaces to hide fingerprints and minor scratches. Some space saving sliding doors incorporate wood veneers or laminated finishes that mimic more expensive materials without their weight penalties. Novel coating technologies allow for anti-microbial properties while maintaining sleek appearances.
Light Integration
Smart use of lighting makes space saving sliding patio doors work harder in your home. Strip lights mounted along tracks wash walls with indirect light, softening shadows and highlighting architectural details. Motion sensors can trigger subtle lighting when doors open, improving safety in dark corridors.
Glazed panels filter natural light differently based on their position and coating type. Door placement near windows affects how shadows move across rooms throughout the day. Glass treatments can control glare while maintaining views – particularly important when doors face south or west.
Style Matching
Period properties require careful treatment when installing space saving sliding doors. Heritage-sensitive designs hide modern mechanisms behind traditional mouldings and architraves. Frame profiles can mirror existing architectural details while incorporating current technical advantages.
Frame Design Options
Modern manufacturing allows space saving sliding doors to incorporate detailed period features without compromising operation. Pressed metal sections replicate ornate wooden mouldings at a fraction of the weight. Custom finishes match existing woodwork or metalwork exactly.
Accessory Selection
Window treatments for space saving sliding doors need careful planning. Recessed blinds tucked into door frames avoid adding bulk to door systems. Panel curtains mounted on separate tracks provide privacy without interfering with door operation.
Special consideration goes to handles and pulls on these systems. Design-led hardware adds visual interest while maintaining practicality. Some manufacturers offer customisable handle options that complement existing door furniture throughout your home.
About SunSeeker Doors
With over 20 years of experience, SunSeeker Doors remains at the forefront of door design with our quality-tested patio doors and related products, including the bespoke UltraSlim aluminium slide and pivot door system, Frameless Glass Doors, and Slimline Sliding Glass Doors. All of our doors are suitable for both internal and external use.
To request a free quotation, please use our online form. You may also contact 01582 492730, or email info@sunseekerdoors.co.uk if you have any questions.


