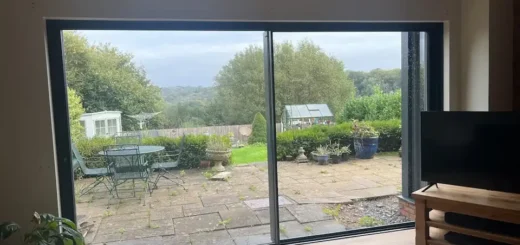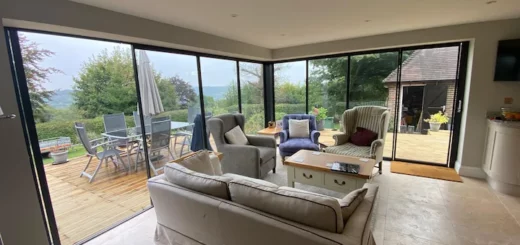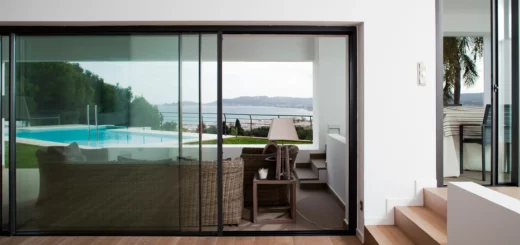What to Look for in Tall Sliding Doors
Table of Contents
Types of Tall Sliding Doors and Their Uses
Tall sliding doors bring drama and light to British homes, letting you create vast glazed walls that stretch from floor to ceiling. Modern engineering allows for impressively high glass panels that glide smoothly along precision-made tracks, turning ordinary walls into spectacular features.
Floor-to-Ceiling Glass Wall Systems
Floor to ceiling sliding doors offer unmatched views and natural brightness in spaces with high ceilings. These systems use multiple panels that slide independently, letting you open up your living space partially or completely. The track systems can support panel heights well beyond standard door dimensions, while maintaining smooth operation thanks to precision-engineered rollers and bearings.
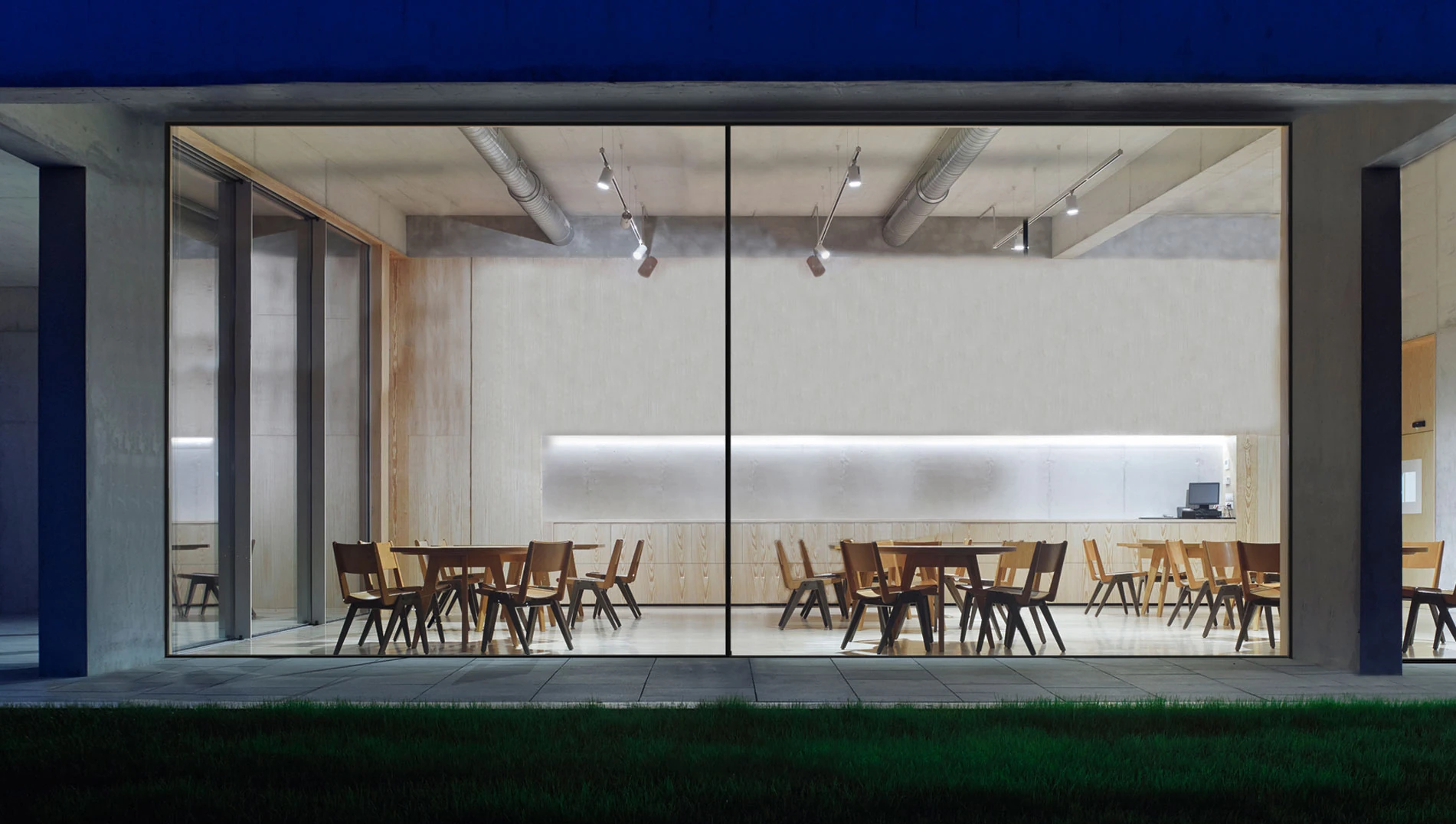
Heavy-duty aluminium frames provide the structural strength needed for larger openings, while keeping the visible frame profiles slim and understated. Despite their size, tall sliding doors remain easy to operate when properly installed, with advanced roller mechanisms handling weights that would be impossible with traditional door designs.
Fixed and Moving Panel Combinations
Combining fixed and sliding panels in tall sliding doors creates striking architectural features without pushing costs beyond reason. Static panels provide structural stability for the moving sections, while maintaining the clean lines of a glass wall. The width of each panel needs careful planning – wider panels mean fewer frame lines but require more robust hardware.
Pocket Doors for Tall Spaces
Tall patio doors that slide into wall cavities offer a unique way to completely remove the barrier between inside and out. The panels disappear entirely when open, though this design requires specific wall construction to accommodate the pocket space. Multi-track systems allow several panels to stack behind one another, suiting project requirements for various opening widths.
The glass used in slide doors must meet strict safety standards while remaining crystal clear. Modern thermal barriers within the frames help manage temperature differences across these tall glass surfaces, while multi-point locking systems ensure security despite the expansive dimensions.
Measuring and Sizing Tall Sliding Doors
Getting measurements right for tall sliding doors requires precise calculations and a solid grasp of structural requirements. Beyond basic width and height measurements, you’ll need to account for load-bearing capacities, frame expansion, and building regulations.
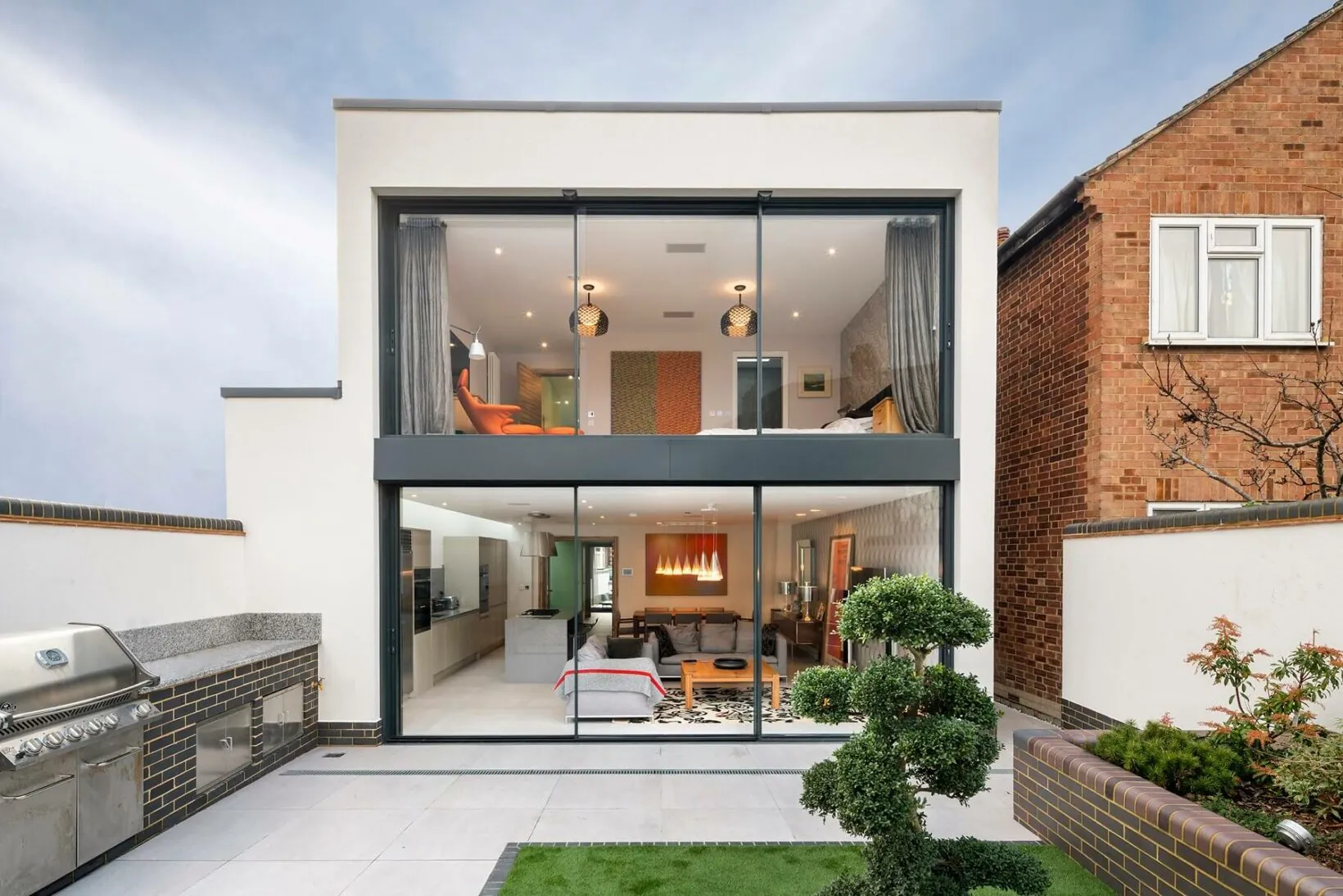
Maximum Height Limits
The outer frame of tall sliding doors must withstand substantial forces while maintaining stability. Glass thickness increases with panel height – taller panels need thicker glass to resist wind loads and prevent bowing. High sliding doors typically use toughened safety glass as thin as 8mm for smaller panels, scaling up for larger installations.
Modern home design often calls for expansive glazing that stretches multiple storeys high. While manufacturing capabilities allow for impressive heights, practical limitations come from several sources. The weight of the glass itself poses challenges for smooth operation. Structural calculations must account for wind pressure, which grows more intense at greater heights. Even the finest hardware has upper limits for the weight it can handle safely.
Tall glass doors need careful planning around existing structural elements. Steel supports or reinforced concrete lintels might be necessary above particularly wide openings. The frame head must be securely fixed to prevent sagging, while still allowing for building movement and thermal expansion.
Working with Listed Buildings
Installing tall sliding doors in period properties presents unique challenges around planning permissions and building regulations. Original features often need preservation, yet contemporary architecture can complement historical elements when done thoughtfully. The key lies in matching materials and proportions to existing architectural details.
Custom made sliding doors allow for creativity in buildings with unusual dimensions or features. Grade II listed properties might require special frame finishes or glazing patterns to satisfy conservation officers. Success often comes from working closely with planning authorities from the early stages.
Split-Height Options
Advanced Configuration Options
Where ceiling heights change across a space, split-height configurations of tall sliding doors maintain visual harmony while adapting to structural constraints. The upper section might align with roof pitches or stepped ceilings, creating interesting geometric patterns. Lower panels can maintain standard dimensions for practical access.
Multi-level designs add architectural interest to modern interiors. Varying panel heights draw the eye upward, emphasising vertical space. This technique proves particularly effective in rooms with double-height sections or mezzanine levels, where standard-height doors would appear underwhelming.
Some spaces benefit from incorporating fixed glazing above operational panels. This arrangement of tall patio doors provides ventilation at a comfortable level while maintaining full-height views. The fixed upper sections reduce the overall weight of moving parts without compromising light levels.
Structural glass beams can eliminate the need for visible supports in split-height installations. These load-bearing glass elements maintain clear sightlines while providing necessary structural integrity. Though more costly than traditional steel supports, they preserve the pure glass aesthetic many homeowners seek.
Track systems for varying panel heights need precise alignment. The running gear must accommodate different panel weights and dimensions while ensuring smooth operation. Drainage channels and brush seals adapt to maintain weather protection across stepped thresholds.
The mounting system for split-height configurations requires extra attention to detail. Load distribution becomes more complex with varying panel weights. Engineers might specify additional fixing points or reinforced frame sections to handle uneven stresses.
Design Principles for Tall Sliding Doors
Creating balanced designs with tall sliding doors requires careful attention to proportions, materials, and surrounding architecture. The right combination of glass types, frame finishes, and hardware turns these striking features into natural extensions of your home’s character.
Creating Visual Balance
Large expanses of glass need thoughtful integration with existing architectural features. Contemporary sliding doors work particularly well when their vertical lines align with other elements like chimneys, columns, or window arrangements. The height of full-height doors should relate to floor levels, roof lines, and other key building elements to create a cohesive appearance.
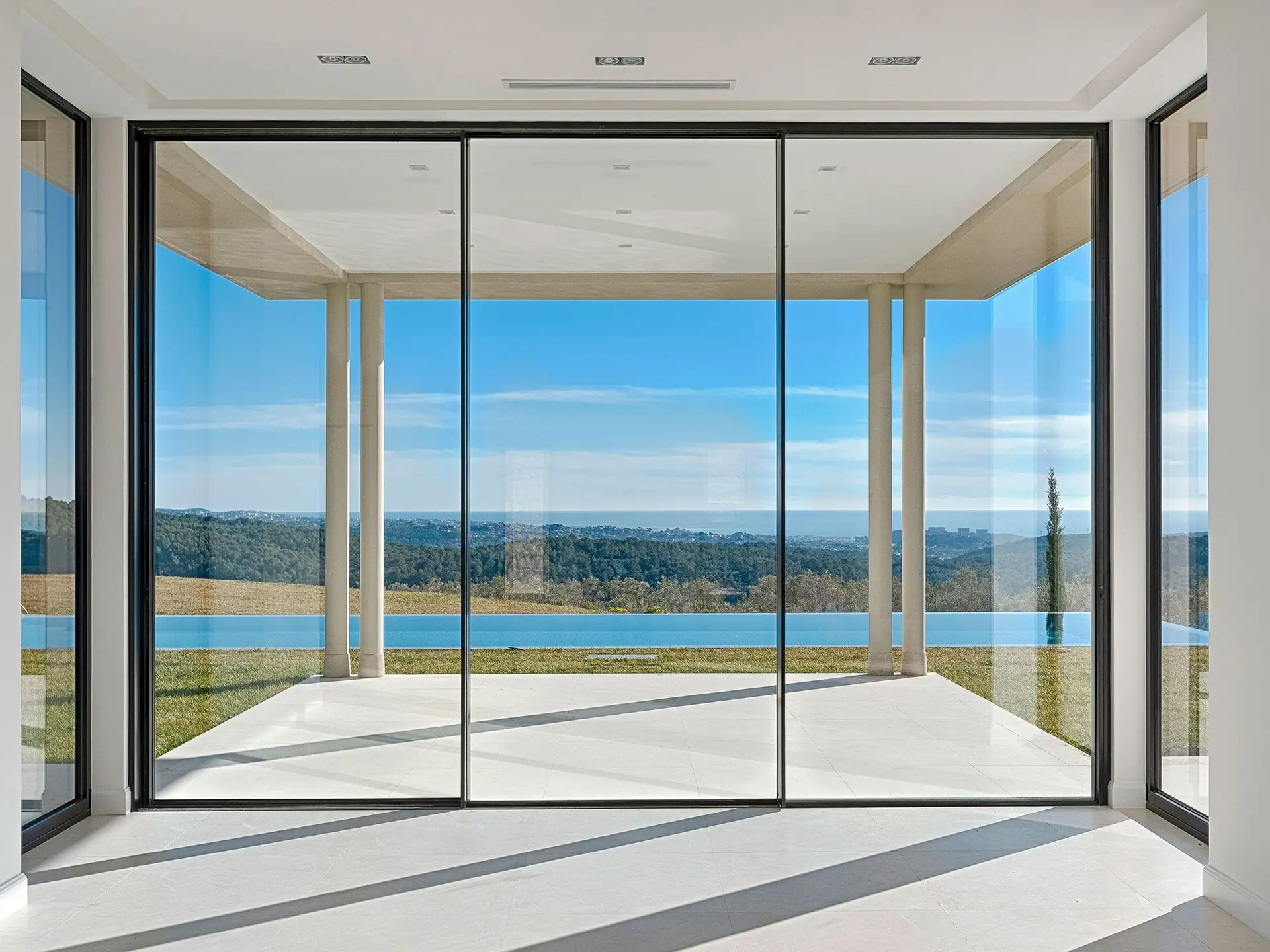
Modern glass doors can define space without creating barriers. In open-plan areas, tall sliding doors mark transitions between zones while maintaining visual connections. The vertical emphasis draws the eye upward, making ceilings appear higher and spaces feel more expansive.
Strategic placement of sliding patio doors can frame specific views or create focal points. When positioned to capture garden features or distant landscapes, these installations provide uninterrupted views that change with the seasons. The proportions of glass panels influence how we perceive outdoor spaces – taller panels emphasise the vertical dimension of trees and architectural features.
Proportional Guidelines
Extra tall sliding doors need careful proportioning to avoid overwhelming smaller spaces. The ratio between width and height becomes especially important as dimensions increase. Narrower panels often look more elegant than wider ones in tall installations, though this must be balanced against practical factors like ease of movement.
Glass Options and Light Control
Floor-to-ceiling doors demand thoughtful glass selection to manage light, privacy, and thermal comfort. Solar control glass reduces heat gain while maintaining clarity. Low-iron options eliminate the slight green tint found in standard glass, providing crystal-clear views. Ceramic fritting or sandblasted sections can add privacy without sacrificing natural light.
Light patterns through tall patio doors change noticeably throughout the day. Morning and evening sun creates long shadows that sweep across interior spaces. This interplay of light and shadow adds depth and interest to rooms, while helping to mark the passage of time.
Reflective coatings on sliding doors serve multiple purposes. During daylight hours, they increase privacy by limiting views into the property. At night, they prevent the dark glass effect common with standard glazing. These coatings also help regulate internal temperatures by reflecting unwanted solar gain.
Frame Finishes and Hardware
The perfect option for frame finishes depends heavily on the surrounding architecture. Powder-coated aluminium offers durability and slim profiles, available in countless colours to match or contrast with existing features. Anodised finishes provide metallic sheens that complement modern doors while resisting coastal air corrosion.
Handle designs for tall sliding doors need to balance aesthetics with functionality. Longer handle bars distribute operating forces more evenly, making heavy panels easier to move. Flush-mounted options maintain clean lines when viewed from outside, while providing secure grip points for users.
Frame joints and corners require precision engineering in taller installations. Mechanical corner joints prove more reliable than welded ones, allowing for thermal expansion while maintaining structural integrity. The visual detail at these junctions contributes greatly to the overall quality impression of the installation.
Hidden hardware improves the visual impact of full-height doors. Concealed running gear and frame fixings create cleaner lines, letting the glass become the dominant feature. Multi-point locking systems can be integrated within the frame profiles, maintaining security without compromising aesthetics.
Practical Uses of Tall Sliding Doors
Tall sliding doors create striking architectural features in various property types, from period conversions to modern builds. Smart placement and sizing make these installations practical and impactful across different settings.
Loft Conversions and High Ceilings
Opening up loft spaces demands careful attention to thermal performance throughout the seasons. High-level glazing in tall sliding doors provides excellent ventilation during summer months, while advanced glass coatings maintain comfortable temperatures in winter. Pitched-roof conversions particularly benefit from full-height glazing that follows roof angles.
Natural light flows differently through upper-floor installations. Morning and evening sun strikes tall sliding doors at shallow angles, creating interesting light patterns across interior surfaces. Strategic positioning captures sunlight at different times of day, reducing reliance on artificial lighting.
Vertical sightlines in loft installations need special attention. Juliet balconies with tall sliding doors provide safety without blocking views, letting homeowners enjoy panoramic vistas from upper floors. Frame positions can align with roof beams or trusses to maintain architectural coherence.
Urban Homes and Limited Frontage
Narrow townhouses and terraced properties benefit from tall sliding doors that emphasise height rather than width. These installations make modest-sized rooms feel more spacious by drawing the eye upward and connecting with outdoor spaces. Victorian and Edwardian properties often accommodate impressive door heights within their existing openings.
Limited ground floor footprints become more usable with well-placed tall patio doors. Small urban gardens feel more connected to interior spaces when viewed through full-height glass. The visual link makes gardens feel like natural extensions of living areas, particularly valuable in city properties where outdoor space comes at a premium.
Space-Saving Configurations
Sliding mechanisms prove ideal for compact urban layouts where swing doors would waste precious floor area. Multi-track systems allow panels to stack neatly, while pocket designs hide doors completely when open. These arrangements work particularly well in smaller properties where every square metre counts.
Traditional bay windows can be reimagined with tall sliding doors that preserve period features while improving light levels. Original brick arches or stone lintels frame modern glazing effectively, creating a respectful dialogue between old and new elements.
Garden Rooms and Extensions
Glass extensions using tall sliding doors avoid the boxed-in feeling common to conventional builds. Bringing in light from full height improves the sense of space while reducing artificial lighting needs. Glass-to-glass corner joints eliminate chunky frames that would interrupt garden views.
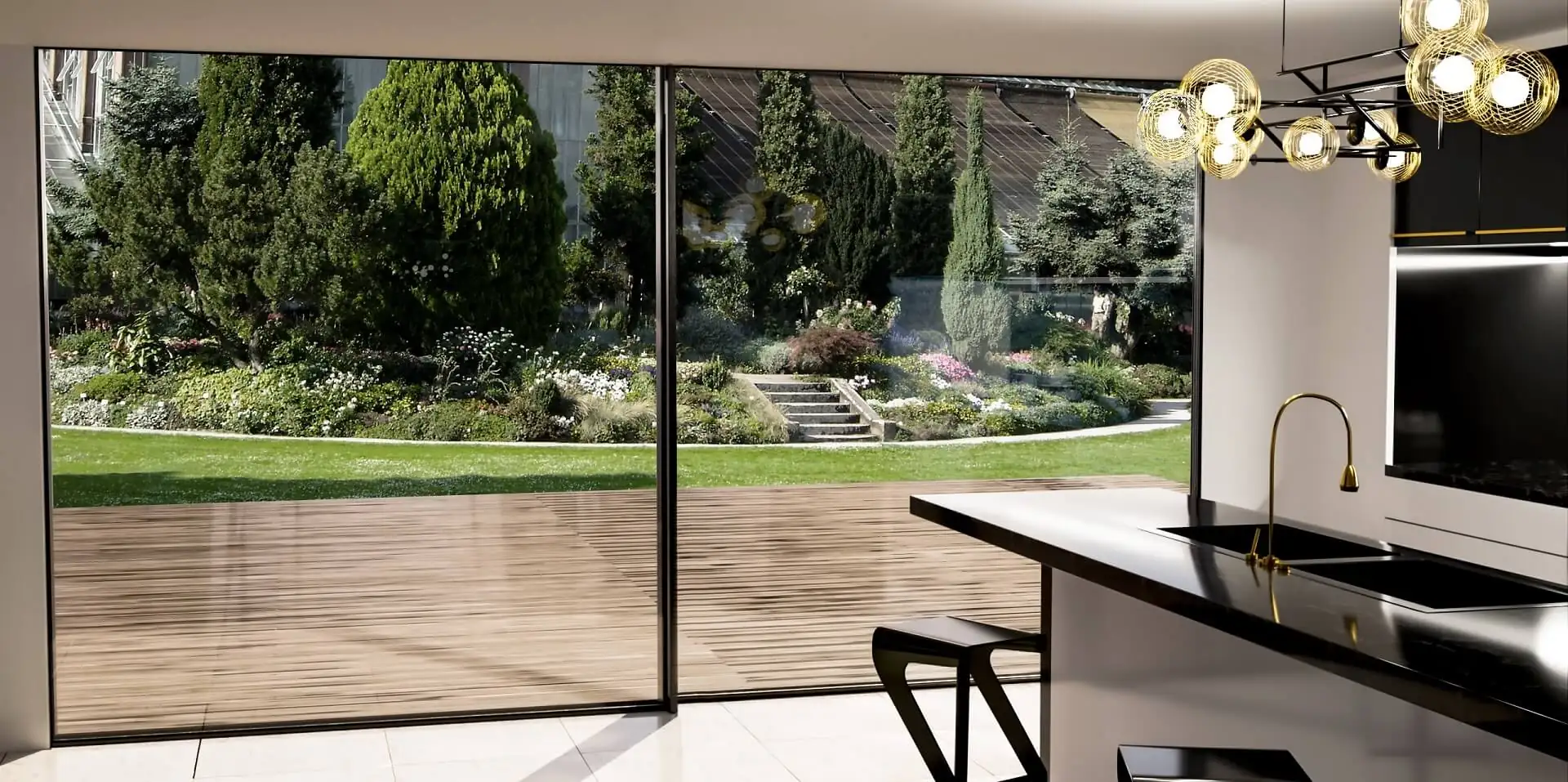
Orangeries and garden rooms benefit from taller door installations that match their generous ceiling heights. These spaces often serve as year-round living areas, where the connection to the garden remains important even in poor weather. Planning the position of fixed and sliding panels around intended furniture layouts ensures practical daily use.
When rear extensions meet older buildings, tall sliding doors help manage the transition between different architectural styles. Original features like chimney breasts or decorative cornices can inform the proportions and positioning of new glazing. This thoughtful integration results in spaces that feel natural rather than forced.
Specific Use Cases and Design Applications for Tall Sliding Doors
Minimal sliding doors prove most effective when their design aligns with the property’s overall style and purpose. Each installation brings unique opportunities to improve spaces through strategic placement and thoughtful proportioning.
Commercial and Mixed-Use Spaces
Tall sliding glass doors create flexible boundaries between distinct zones in commercial settings. Restaurant terraces and retail spaces benefit from adjustable openings that adapt to weather conditions and foot traffic patterns. Office breakout areas gain valuable flexibility through movable glass walls that maintain visual connections between teams.
Meeting rooms and creative spaces gain character through double-height installations. These striking glass features provide acoustic separation while preserving natural light flow between areas. Corner installations with minimal frames produce particularly impressive results in reception areas and client-facing spaces.
Coastal and Rural Properties
Homes with spectacular views benefit from thoughtful tall sliding door placement. Coastal properties often feature viewing platforms or elevated living spaces where door heights can be pushed to their practical limits. The clean lines of modern door systems frame seascapes without competing for attention.
Salt-laden air poses specific challenges for hardware and finishes in coastal locations. Marine-grade materials and protective coatings become essential for longevity. Regular maintenance schedules help preserve smooth operation despite exposure to harsh elements.
Period Property Renovations
Original Victorian and Georgian proportions often accommodate tall sliding doors without requiring structural alterations. The grand scale of period properties suits full-height glazing, particularly in rear extensions where planning restrictions might be more relaxed. Traditional ceiling heights provide ample space for impressive door installations.
Heritage Integration Techniques
Listed buildings require sensitive approaches to glazing installation. Modern door systems can sit within original openings, preserving historic fabric while improving thermal efficiency. Slim frames and discrete hardware maintain period character without compromising performance.
Conservation areas often welcome well-designed glass additions. Planning officers increasingly accept tall sliding doors as appropriate alternatives to traditional French doors or sash windows. Success lies in respecting existing architectural rhythms while introducing contemporary elements.
Modern New-Builds
Contemporary architecture often features double or triple-height spaces where tall sliding doors create dramatic effects. Entrance halls and living areas gain impact through full-height glazing that connects multiple floor levels visually. Strategic placement near staircases or galleries emphasises vertical circulation through buildings.
Newly constructed homes can incorporate structural elements specifically designed to support tall sliding door installations. Steel frames and reinforced lintels disappear within wall construction, creating apparently unsupported spans of glass. This engineering allows for minimal visible frames without compromising stability.
Self-build projects frequently incorporate tall sliding doors as signature features. The ability to plan structural support from the foundation stage allows for more ambitious glazing schemes. Load-bearing calculations can account for glass weights and wind loads during the initial design phase.
About SunSeeker Doors
With over 20 years of experience, SunSeeker Doors remains at the forefront of door design with our quality-tested patio doors and related products, including the bespoke UltraSlim aluminium slide and pivot door system, Frameless Glass Doors, and Slimline Sliding Glass Doors. All of our doors are suitable for both internal and external use.
To request a free quotation, please use our online form. You may also contact 01582 492730, or email info@sunseekerdoors.co.uk if you have any questions.


