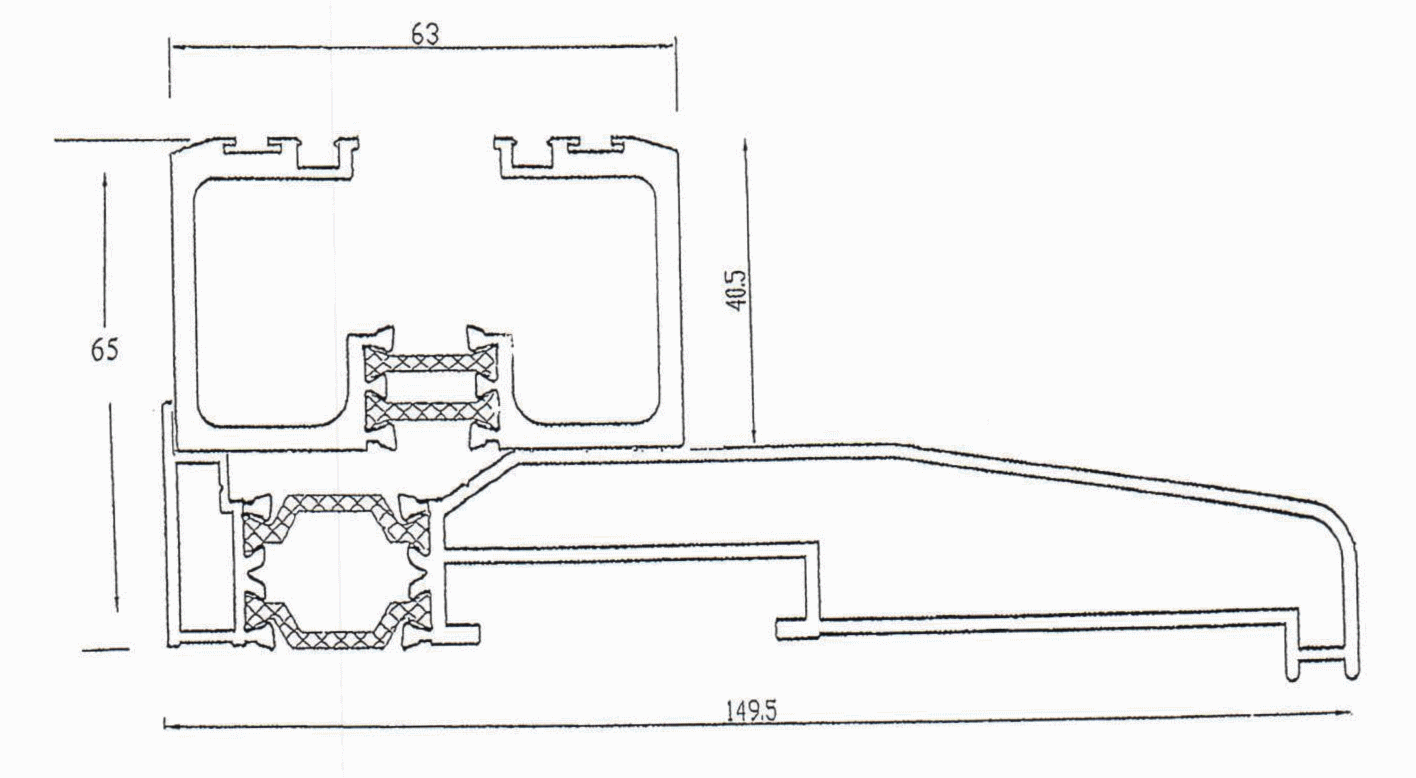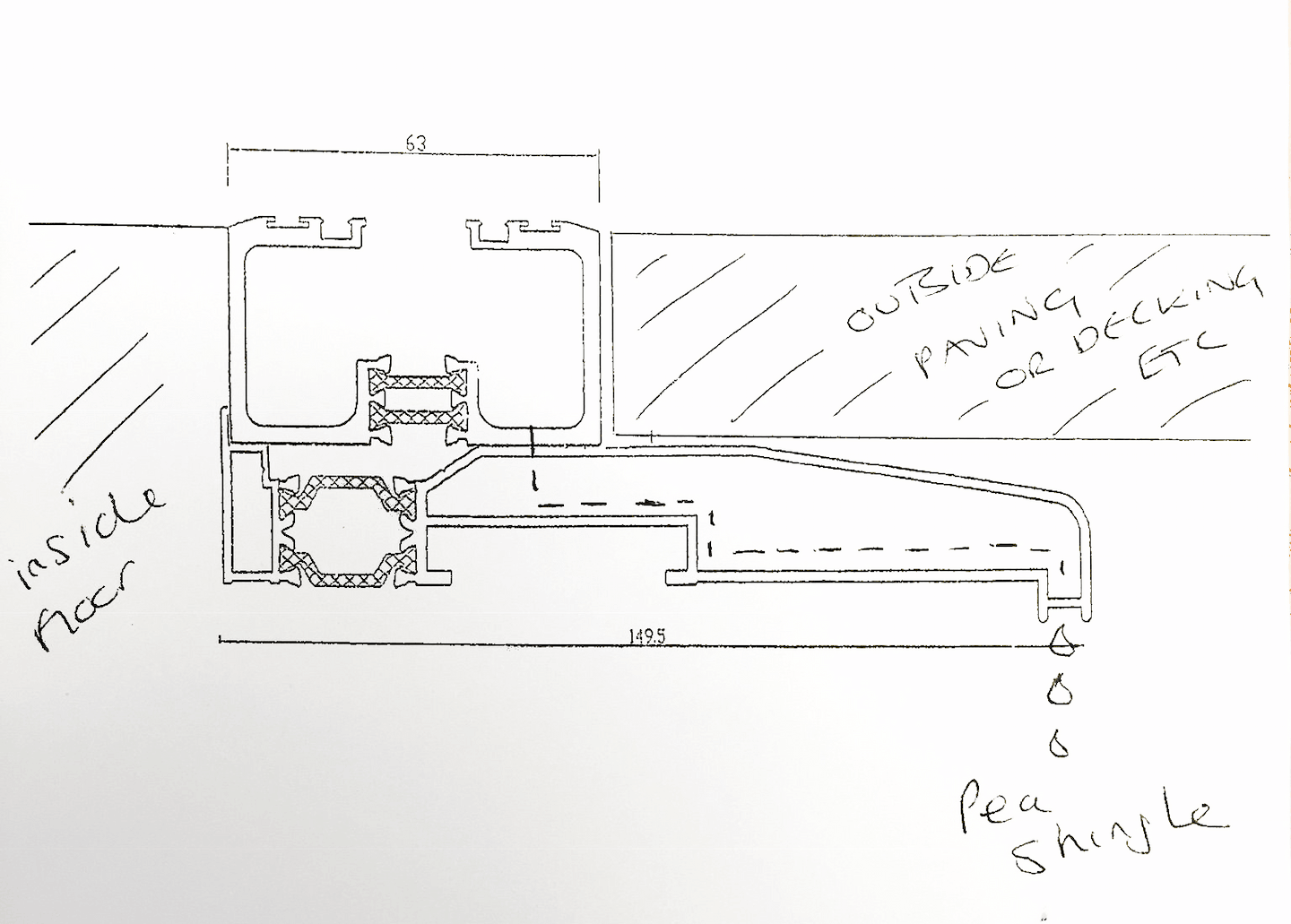Installation Requirements For Flush Floor Level
Our track and cill is 65mm in height. A 10mm tolerance is needed for fitting.
The opening must be created 75mm below the finished floor level if you require a flush threshold.
Other Profile Details For Installation
Our top track is the same profile as the bottom track but without the cill: 63mm wide by 40.5mm high.
Side frames are 63mm front to back.
The system is not top hung. Weight is taken on the bottom track. Our only requirement is for secure fixings in the head, i.e. into the lintel.



